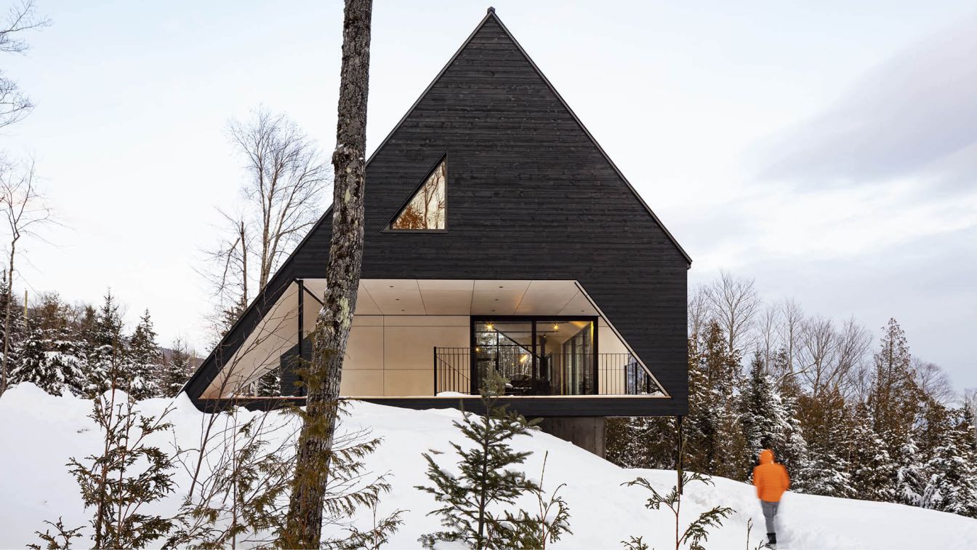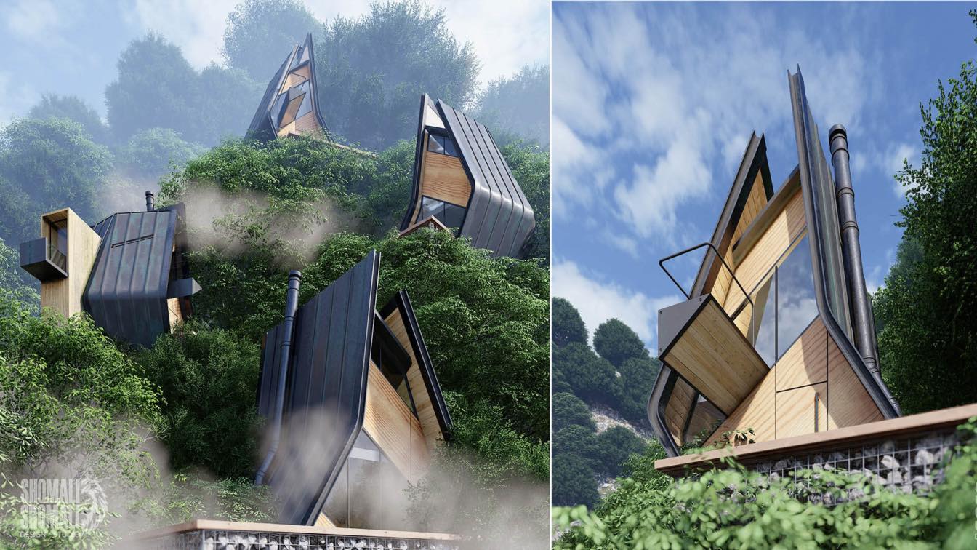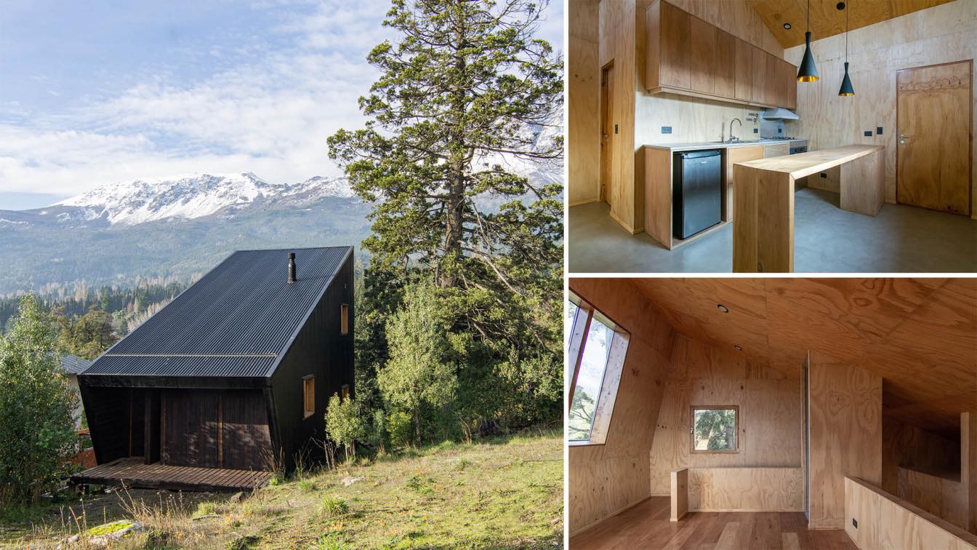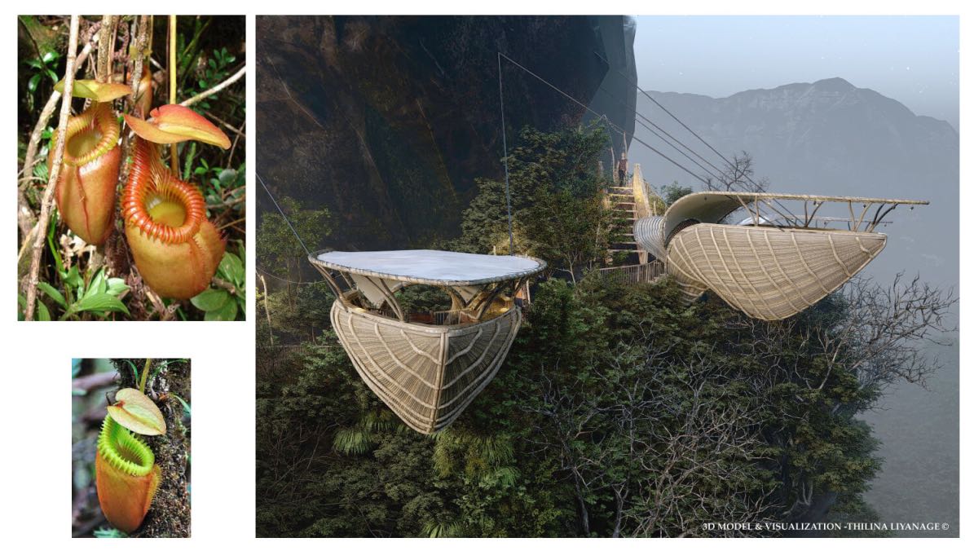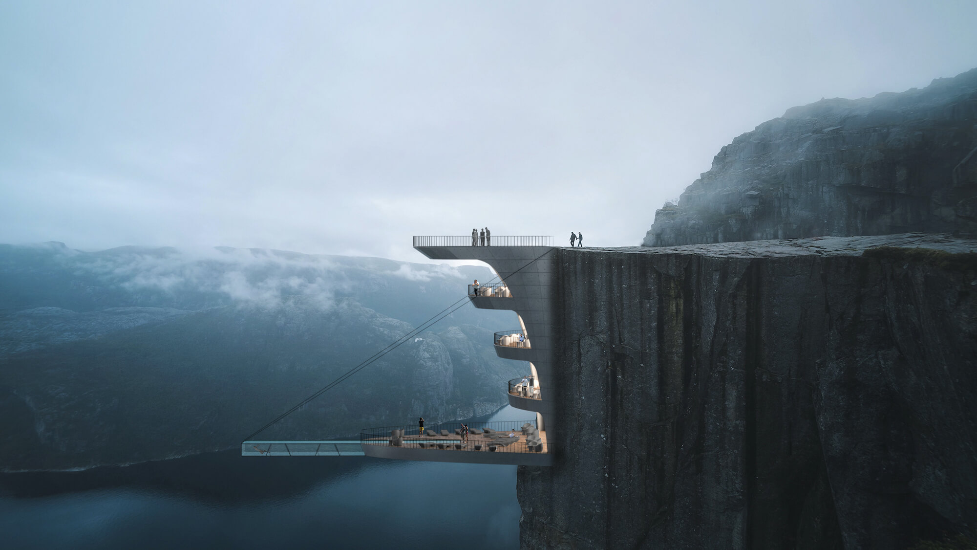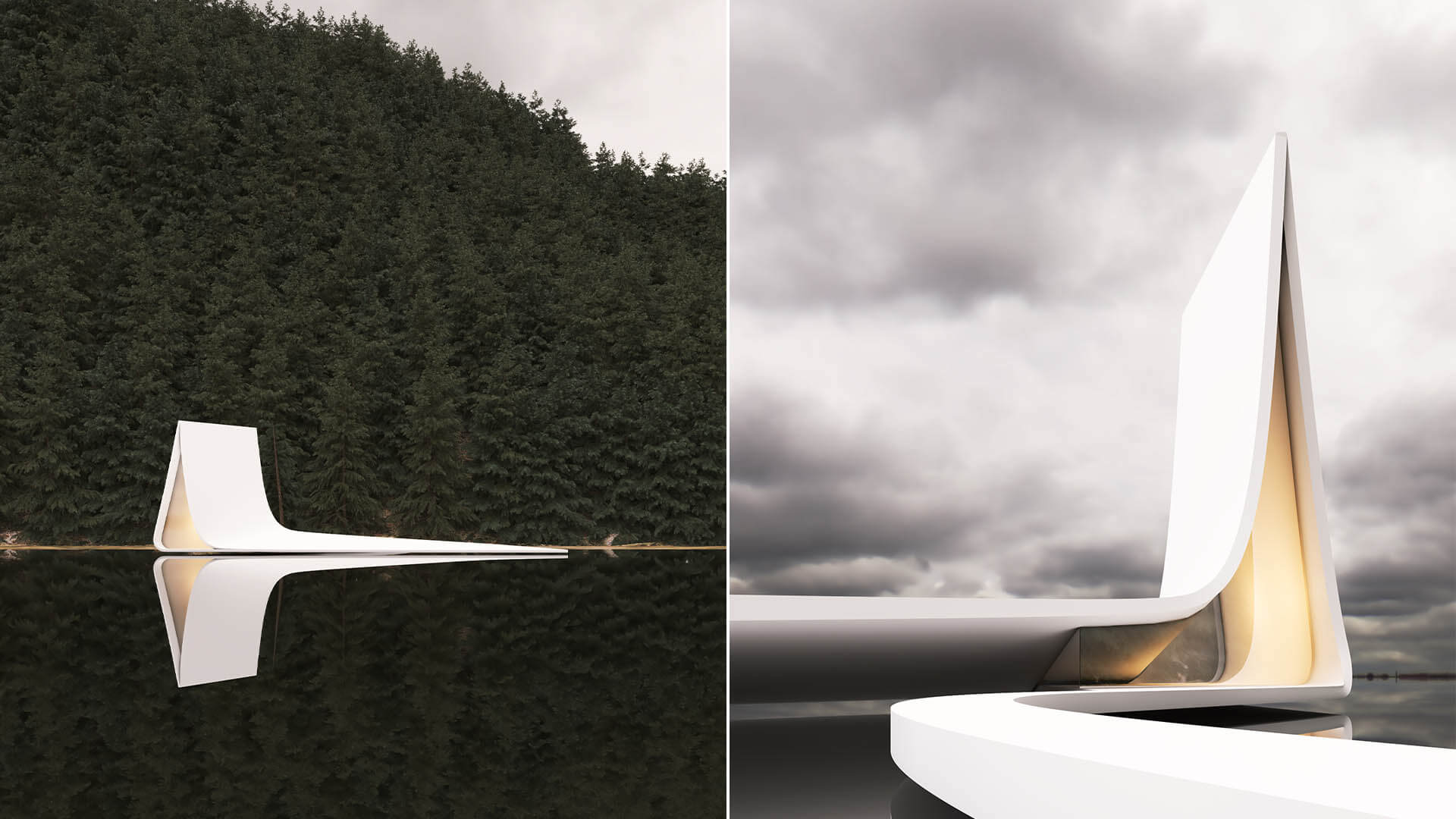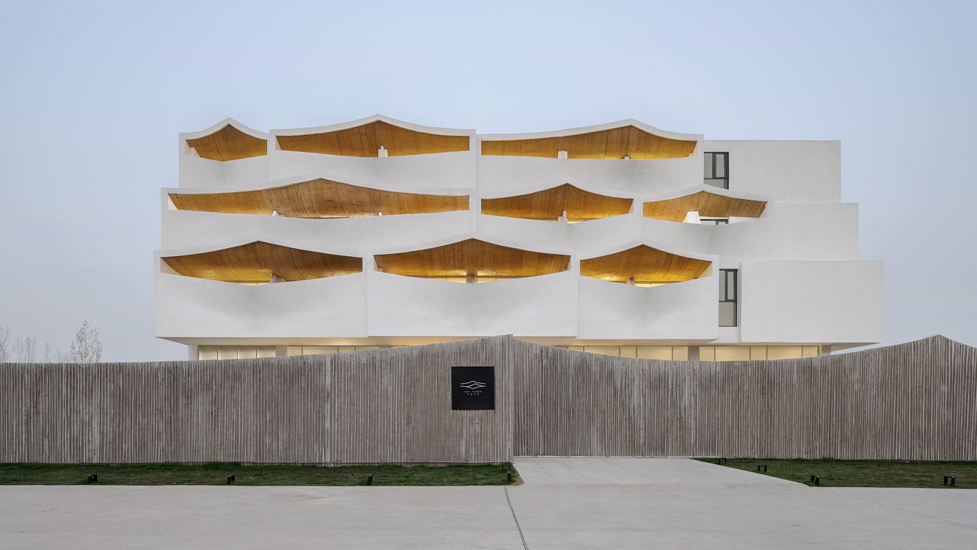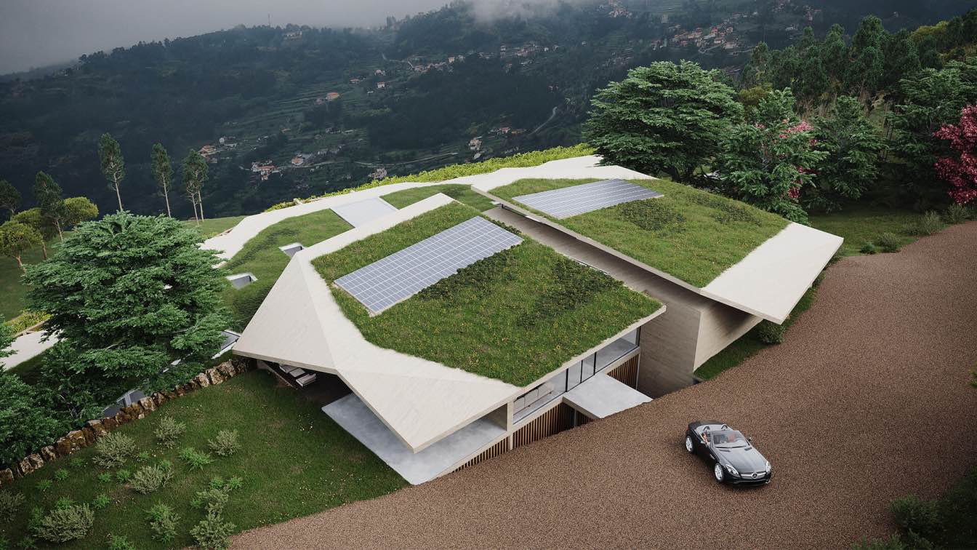A major tourist attraction for well over a century, the Charlevoix region features some of Québec’s most striking landscapes. Over the last fifteen years, with the opening of a new ski resort, this already popular spot truly became a year-round destination.
Architecture firm
Bourgeois / Lechasseur architects
Location
Petite-Rivière-Saint-François, Charlevoix, Québec, Canada
Photography
Maxime Brouillet
Principal architect
Olivier Bourgeois, Régis Lechasseur
Design team
Olivier Bourgeois, Régis Lechasseur, Alexandre Côte, Valérie Gauthier, Isabelle Auclair, Maxime Rousseau
Collaborators
Criterium (Graphic Artists)
Construction
Construction Urbanext
Material
Wood, Glass, Steel
Client
Cabines St-Laurent
Typology
Residential › Cabin House
Shomali Design Studio: Makabij in the local language of Gilan means corn. The Makabij project is a symbol of corn seeds in the heart of the mountain, where these seeds have grown and flourished. Inside these spaces, you can imagine a piece of heaven and It's a temporary vacation spot.
Architecture firm
Shomali Design Studio
Tools used
Autodesk 3ds Max, V-ray, Adobe Photoshop, Lumion, Adobe After Effects
Principal architect
Yaser Rashid Shomali & Yasin Rashid Shomali
Design team
Yaser Rashid Shomali & Yasin Rashid Shomali
Visualization
Shomali Design Studio
Typology
Residential › Holiday House
Forma Arquitectura: Andina Patagonica #4 is the first of a twin cabin project in the outskirts of El Bolson, Rio Negro, Argentina. It is a 65 m² cabin which opens uo to the Cerro Piltriquitron. The house steps down to adapt its from to the slope of the terrain.
Project name
Andina Patagonica #4
Architecture firm
Forma Arquitectura
Location
El Bolson, Rio Negro, Argentina
Photography
Francisco Galeazzi
Principal architect
Santiago Mussi Tiscornia
Design team
Santiago Mussi Tiscornia, Andrew Pringle Sattui
Collaborators
Melisa Busso
Interior design
Forma Arquitectura
Structural engineer
Juan Pablo Repossini
Construction
Daniel Mussi Tiscornia, Teo Agnese
Material
Wood, pine plywood, eucaliptus plywood, polished concrete
Client
Juan Panlo Delfino
Typology
Residential › Cabin House
The Colombo-based Architectural visualiser/designer, Thilina Liyanage envisioned Sky Treetop Restaurant, a suspended Pelican Beak-shaped restaurant overlooking Sri Lankan mountain, inspired by Pitcher Plant.
Project name
Sky Treetop Restaurant
Architecture firm
Thilina Liyanage Visualizations
Tools used
SketchUp, Lumion, Adobe Photoshop
Principal architect
Thilina Liyanage
Design team
Thilina Liyanage Visualizations
Visualization
Thilina Liyanage
The Istanbul-based architecture practice Hayri Atak Architectural Design Studio has envisioned a boutique hotel that is suspended from Norway's Preikestolen cliff.
Project name
Cliff Concept Boutique Hotel
Architecture firm
Hayri Atak Architectural Design Studio (Haads)
Location
Prekeistolen, Rogaland, Norway
Tools used
Rhinoceros 3D, Grasshopper, Autodesk 3ds Max, Corona Renderer
Principal architect
Hayri Atak, Kaan Kılıçdağ
Visualization
Hayri Atak Architectural Design Studio
Typology
Hospitality › Hotel
Milad Eshtiyaghi : The location of this project is in Arendal, Norway. In designing this project, we used the horizontal line of the sea in the design so that the project starts from a horizontal line and culminates with the idea of the mountains formed by the background, and then by shaping the shape of the house according to the climate ,The sh...
Architecture firm
Milad Eshtiyaghi Studio
Tools used
Rhinoceros 3D, Autodesk 3ds Max, V-ray, Adobe Photoshop
Principal architect
Milad Eshtiyaghi
Visualization
Milad Eshtiyaghi Studio
Typology
Residential › House
Domain Architects: Surrounded by unfinished building site, wasted land and industrial sites, this project is definitely not blessed with a beautiful site. This hotel near a scenic area consists of 48 rooms, an independent restaurant, a banquet hall, swimming pools, underground parking and spaces preserved for later phase development.
Project name
Sky Yards Hotel
Architecture firm
Domain Architects
Location
Xiuwu County, Henan Province, China
Principal architect
Xiaomeng Xu
Design team
Xiaomeng Xu, Chun Wang
Structural engineer
AND Office
Interior design
Xiaomeng Xu, Hannah Wang
Material
Concrete, Wood, Metal, Glass
Contractor
Henan Jutailong Decoration and Construction Co., Ltd.
Typology
Hospitality › Hotel
MJARC Arquitetos completed the project of a Vineyard Hotel at Douro Valley in Portugal. The project intends to capture the essence of a place that aims to create an atmosphere of harmony between nature and people. All rooms have a clear view of the vineyard and Douro Valley. The sitting room and dining room offers not only beautiful views, but also...
Project name
Vineyard Douro Hotel
Architecture firm
MJARC Arquitetos Associados Lda
Location
Douro Valley, Portugal
Tools used
Autodesk 3ds Max, Autodesk Revit, Adobe Photoshop
Principal architect
Maria João Andrade, Ricardo Cordeiro
Design team
Maria João Andrade, Ricardo Cordeiro
Collaborators
Barbara Bernardo, Raquel Saraiva
Typology
Hospitality › Hotel and wine cellar

