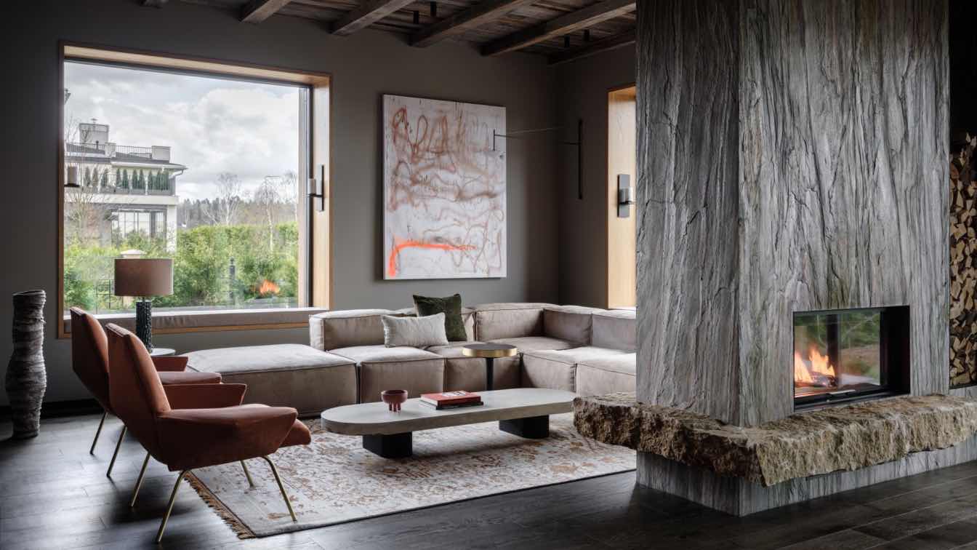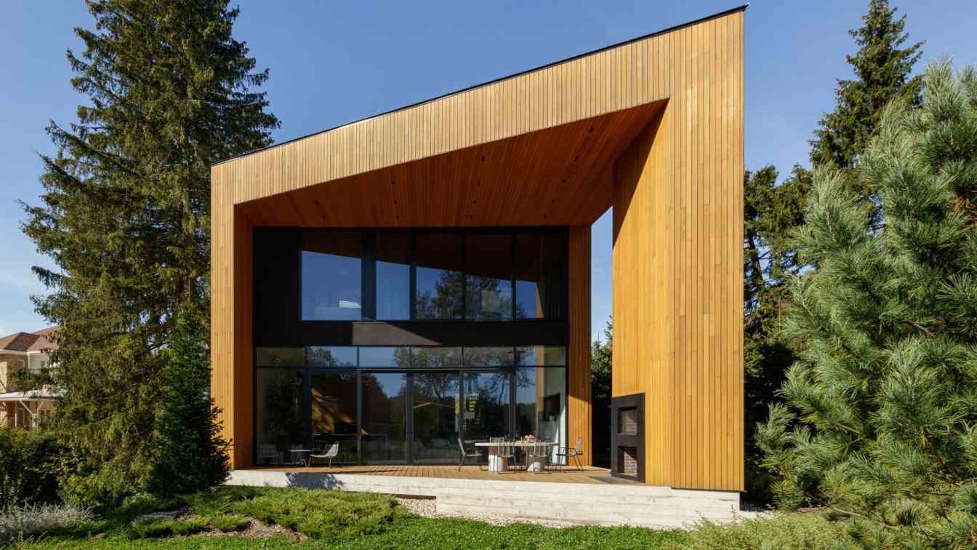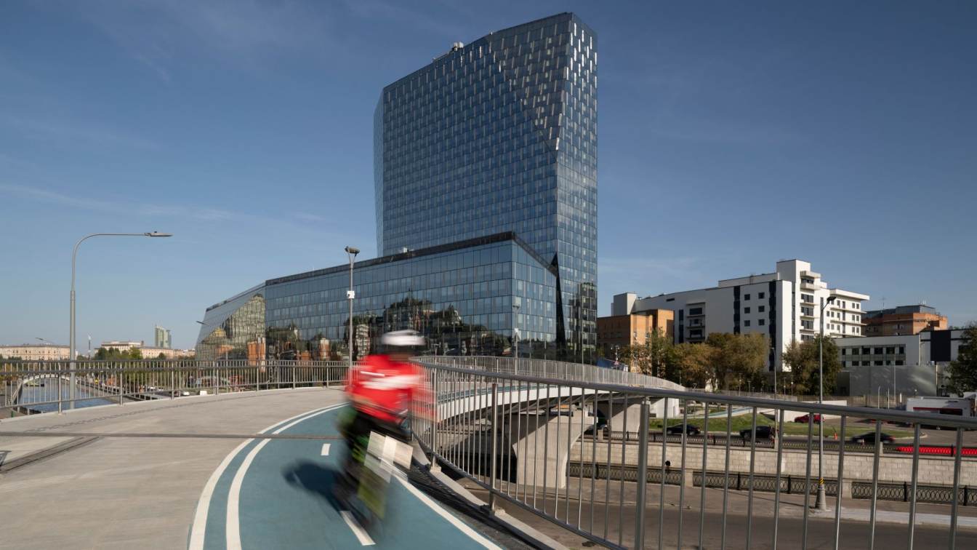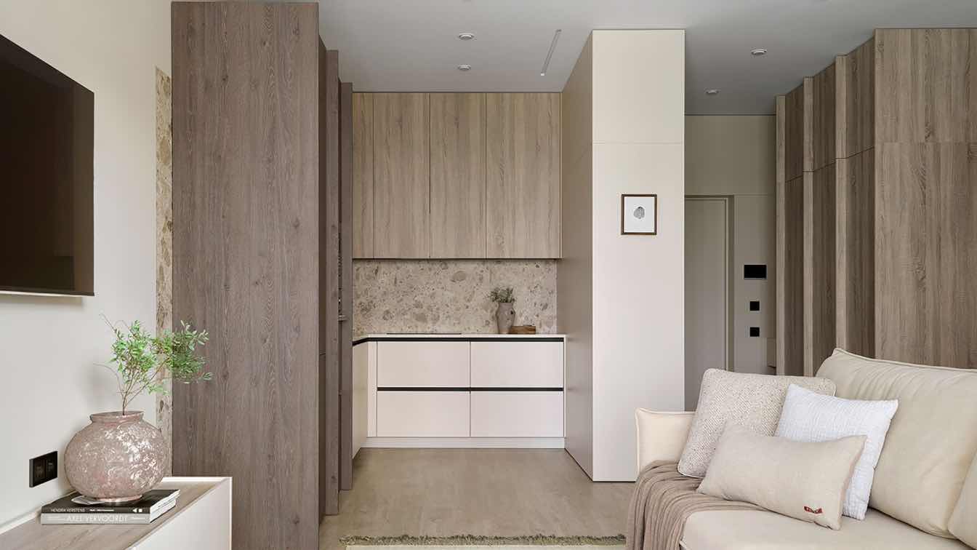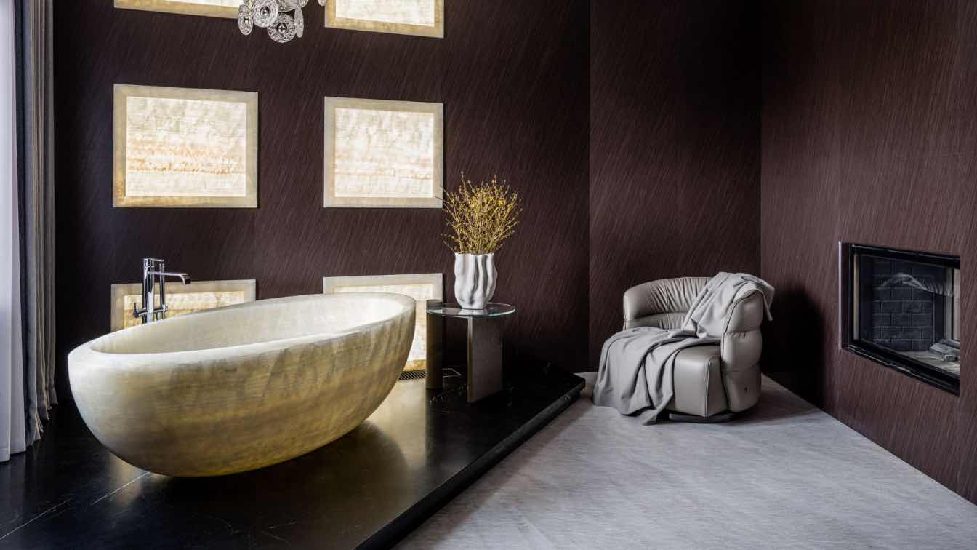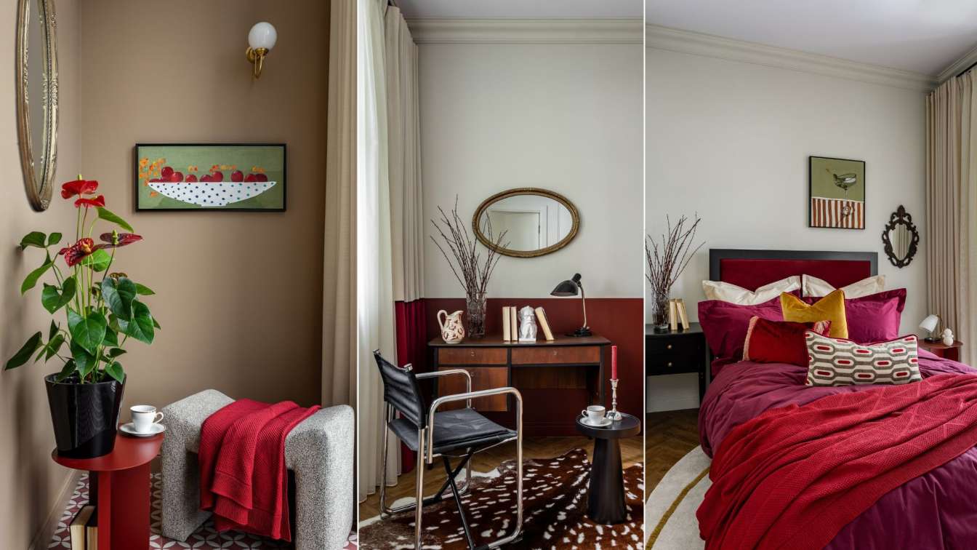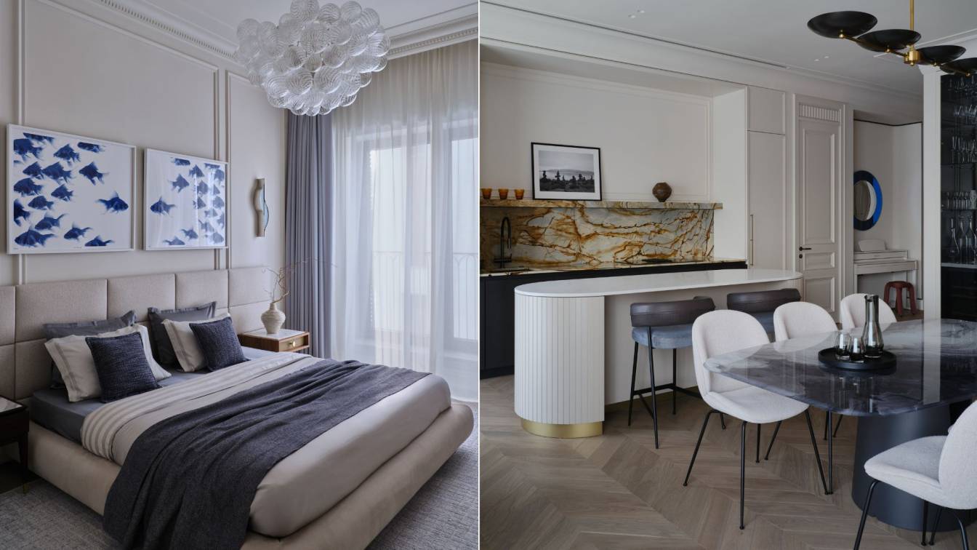Interior designer Angelina Kostina created the interior for this two-storey country house near Moscow for a young couple with a dynamic, multifaceted lifestyle.
Project name
Raw charm and natural elegance in a country house outside Moscow
Architecture firm
Angelina Kostina
Photography
Mikhail Loskutov
Design team
Style by Daria Soboleva
Interior design
Angelina Kostina
Lighting
Hudson Valley, Floor lamp - handmade ceramics by Anna Zhukova, Schwung, Tom Rossau, Aromas Del Campo, Handle studio, Centersvet, Secto Design
Material
The wooden ceiling beams, crafted from reclaimed wood from old fences and houses in Arkhangelsk; a solid slab of Dagestani dolomite
Typology
Residential › House
This minimalist two-story home in the Moscow suburbs is designed for comfortable, year-round living for a young family with a child, two dogs, and a cat. Covering 330 square meters, the house was created by the architectural bureau 80/88 team.
Project name
Two-storey modern house for a family in the Moscow region
Architecture firm
Architectural bureau 80/88
Location
Moscow region, Russia
Photography
Winter shooting by Olga Melekestseva; Autumn shooting by Sergey Volokitin
Principal architect
Nikita Sergienko, Anton Savelyev
Design team
Style by Ekaterina Naumova
Interior design
Ana Sergienko
Material
Natural materials, engineered wood, microcement
Typology
Residential › House
One of the largest and most interesting projects of recent years in both architectural and scientific fields. It was here that the new emo-tech style was born, which is not surprising - technology and bright emotions can be found at every step of the way here.
Project name
Research Cluster of Bauman Moscow State Technical University
Architecture firm
Sergey Kuznetsov in cooperation with TPO “Pride” bureau team
Photography
Portrait Photo: Rustam Shagimordanov, 2024; Architecture Photo: Daniel Annenkov, 2024
Principal architect
Sergey Kuznetsov
Client
Bauman Moscow State Technical University
Typology
Educational Architecture › University Cluster
designed the public spaces, primarily the grand lobby, in the glass office tower FRAME workplace. The project, with a total area of 69,700 square meters, will be implemented in the urban quarter Republic. FRAME is a new conceptual business space in the premium line of Workplace
Project name
FRAME Workplace
Architecture firm
Babayants Architects
Tools used
Autodesk 3ds Max, Corona Renderer
Principal architect
Artem Babayants
Design team
Artem Babayants
Visualization
Babayants Architects
Status
Implementation Phase
Typology
Commercial › Office
We designed and implemented this beige interior for the clients who are planning to gift an apartment to their daughter. The customers found us on the recommendation of their friends and came up with a clear task: to design a basic interior within a strict budget, which the future owner can fill with her things.
Project name
Beige 79 m2 apartment with a walk-in closet in Yekaterinburg
Architecture firm
Alexander Tischler
Photography
Olga Karapetian
Principal architect
Karen Karapetian
Design team
Karen Karapetian | Chief Designer. Anna Prokhorova | Designer. Oleg Mokrushnikov | Engineer. Кonstantin Prokhorov | Engineer. Liubov Kotelnikova | Engineer. Ekaterina Baibakova | Head of Purchasing. Pavel Prokhorov | Head of Finishing. Evgenii Bridnya | Installation Manager. Olga Karapetian | Photographer. Oxana Afanaseva | Stylist. Vera Minchenkova | Copywriting
Interior design
Alexander Tischler
Environmental & MEP engineering
Alexander Tischler
Civil engineer
Alexander Tischler
Structural engineer
Alexander Tischler
Lighting
Alexander Tischler
Construction
Alexander Tischler
Supervision
Alexander Tischler
Tools used
ArchiCAD, SketchUp
Typology
Residential › Apartment
The project of this 140-square-meter neoclassical apartment in Moscow was designed for a man. Every detail of the space was meticulously planned by interior designer Galina Shashkova, reflecting the owner's style and preferences.
Project name
Neoclassical apartment with a touch of luxury
Architecture firm
Galina Shashkova
Photography
Evgenii Kulibaba
Principal architect
Galina Shashkova
Design team
Style by Ludmila Krishtaleva
Interior design
Galina Shashkova
Environmental & MEP engineering
Material
different types of stone, marble, onyx, solid oak.
Typology
Residential › Apartment
The “Joy” project is my vision of the mid-century modern style, which is experiencing a new wave of popularity today. The vision is not formulaic, not glossy or textbook, but maximally personalized, taking into account the character and personal wishes of the customer.
Architecture firm
Sarah Mikhailova
Photography
Mikhail Bravy
Principal architect
Sarah Mikhailova
Design team
Sarah Mikhailova
Interior design
mid-century modern
Environmental & MEP engineering
Civil engineer
Own team of builders
Material
1.Painting AVIUM 2.Curtains and pillows DELARO8 3.Chair and banquette HOUSE OF OBJECTS 4.Carpets DOVLET HOUSE 5 Doors PRO DESIGN 6.Tile Ceramics of the Future 7. Stucco and moldings ОRAC 8. Floor ПОЛВАМВДОМ 9. Sofa and bed EVA MRANI 10. Plumbing Jaquar
Supervision
Author's supervision
Typology
Residential › Apartment
A bright example of how the interior concept reflects the interests of each family member is the apartment project in Moscow by interior designer Lesya Pechenkina. The clients contacted her Simple Interiors studio based on a recommendation from acquaintances, which has become a frequent scenario for the team’s collaborations today.
Project name
Eclectic Modern Apartment in Moscow
Architecture firm
Simple Interiors
Principal architect
Lesya Pechenkina
Design team
Style by Nelly Muratova
Collaborators
Text by Margarita Prakapovich
Interior design
Lesya Pechenkina
Environmental & MEP engineering
Typology
Residential › Apartment

