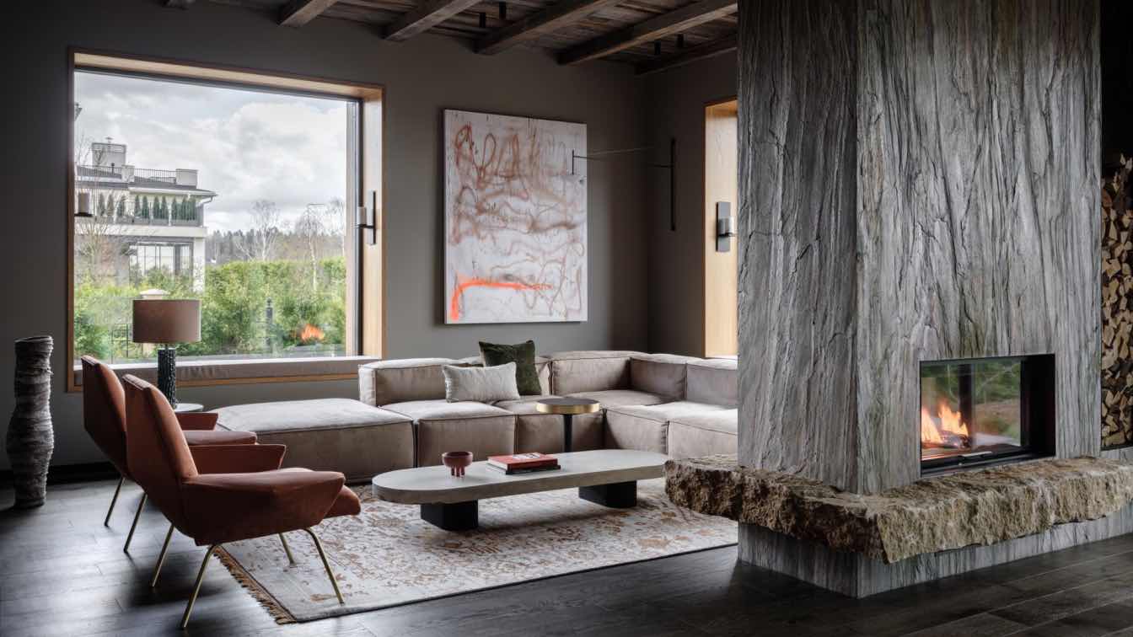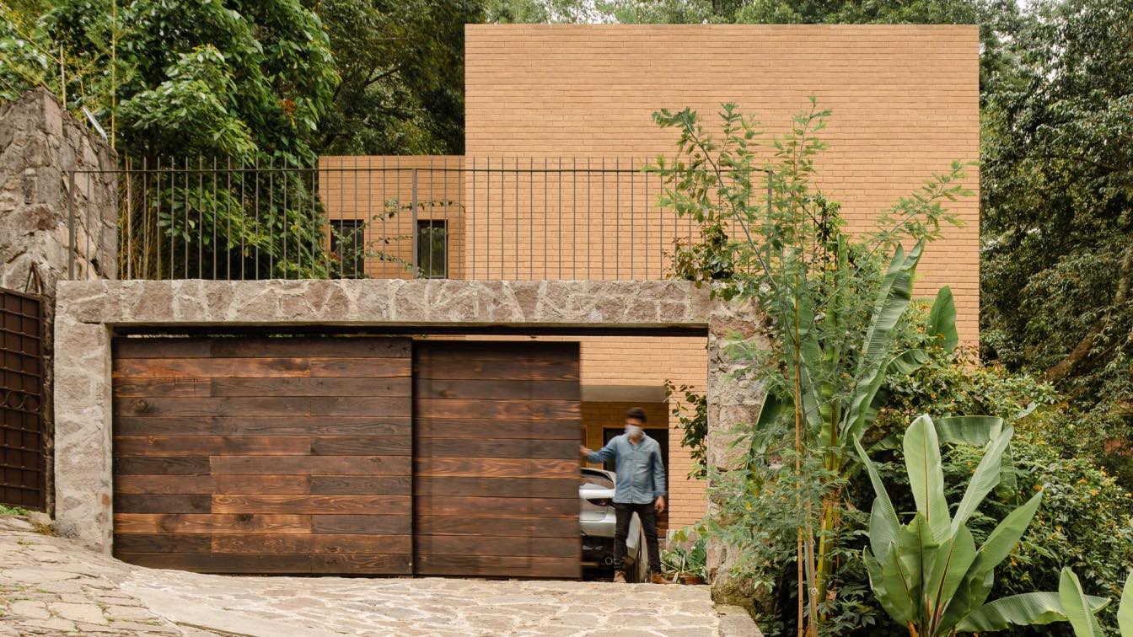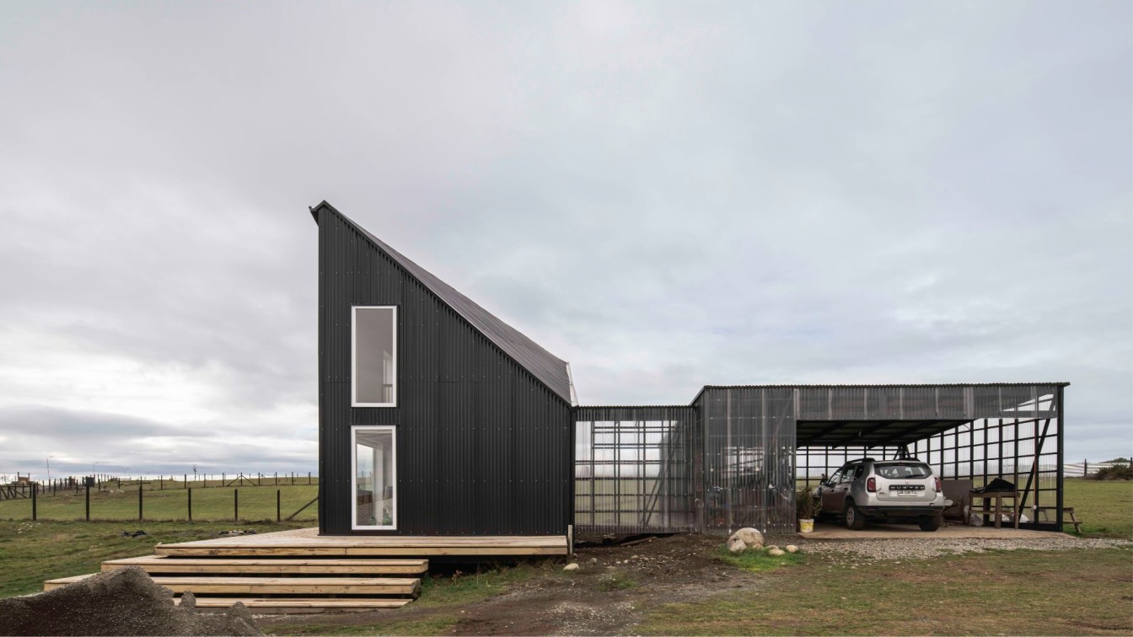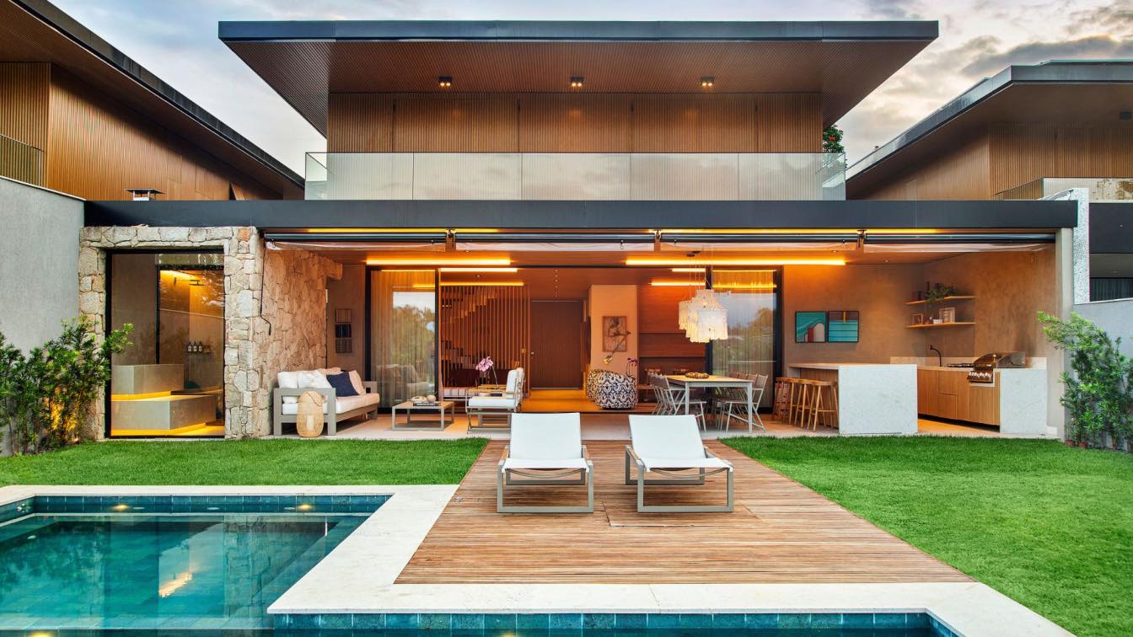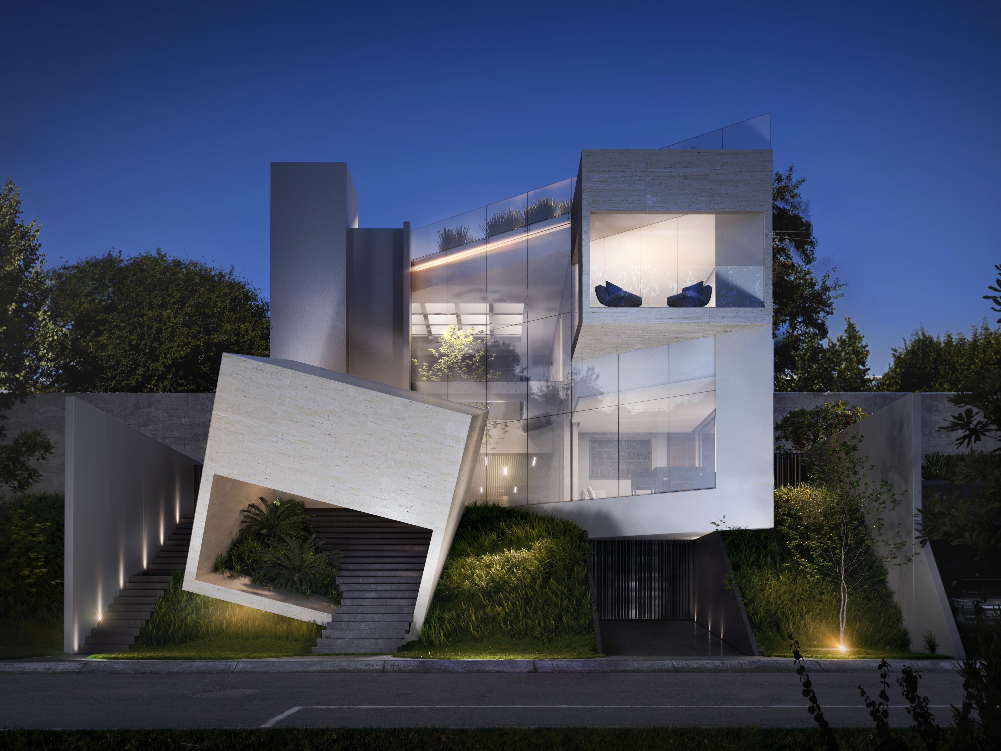Interior designer Angelina Kostina created the interior for this two-storey country house near Moscow for a young couple with a dynamic, multifaceted lifestyle. The clients’ interests span from yachting to extreme hiking in Kamchatka, yet they describe their home as «a place for rest and inspiration». This idea became central to the interior design: the owners wanted a space that felt rooted in nature, reflected in natural finishes, organic textures, and a muted palette.
The house’s original architecture inspired a layout that prioritises practicality. The 450 m² space is divided into two distinct zones: public and private. On the first floor, a spacious living room seamlessly connects to the kitchen and dining area, with a walk-in closet, laundry room, and bathroom nearby. Expansive floor-to-ceiling windows offer sweeping views of the surrounding landscape, creating an airy, open feel that brings the scenery into the heart of the interior.
As a culinary enthusiast, the owner wanted a thoughtfully designed kitchen, which Kostina created with meticulous attention to detail and a focus on sacred geometry. A single axis aligns a large window, the sink, the kitchen island, and the dining area, which features a striking chandelier above the table.
The second floor houses the bedrooms, bathrooms, and walk-in closets. During the project, the owners welcomed a baby, prompting the guest bedroom's transformation into a nursery.
«The classic axial layout, symmetry, and carefully chosen colour scheme bring convenience and functionality to this home», says Kostina.

The colour palette revolves around warm terracotta, olive green, and anthracite, complemented by the natural shades of stone and wood, creating a sense of warmth, cosiness, and understated elegance.
The starting point for the interior design was the house’s «rugged style» architecture and its craftsmanship, showcased through textured, imperfect finishes. «I focused on the wooden ceiling beams, crafted from reclaimed wood from old fences and houses in Arkhangelsk. Weathered by northern winds, aged over time, and marked with beetle holes, this wood fit perfectly with the home’s authentic spirit. Now, it has found new life in a fresh setting», Kostina shares.
The fireplace area is accented with flexible slate, a unique material featuring thin stone veneer on a rubberised base. The fireplace shelf, made from a solid slab of Dagestani dolomite, rests on a metal structure, appearing to float effortlessly.
All the custom woodwork, from the dining table and bathroom cabinets with canvas-panel fronts and distinctive handcrafted wooden handles to the rustic chests with chipped textures and the bed with a wide headboard in the master bedroom, was designed by Kostina. Factory-made pieces were selected with care to ensure a cohesive harmony throughout the interior.
«I’m very pleased that this project successfully conveys an incredible sense of space and light», reflects Kostina. «Despite the rich, deep colour choices, the interior remains cosy, exuding a tranquil and warm atmosphere that fulfils the homeowners’ vision».



































