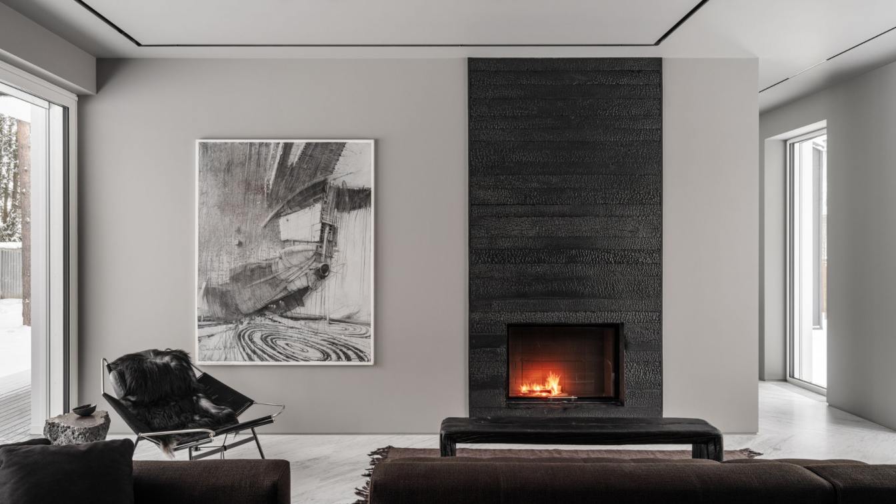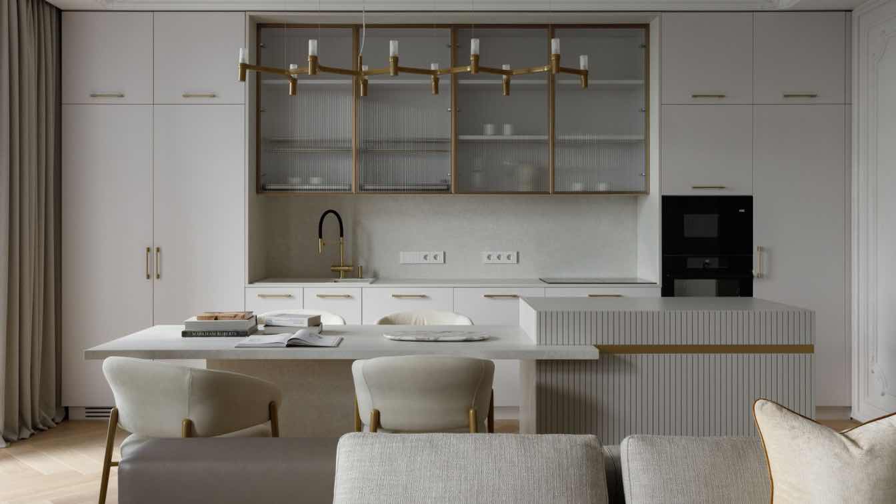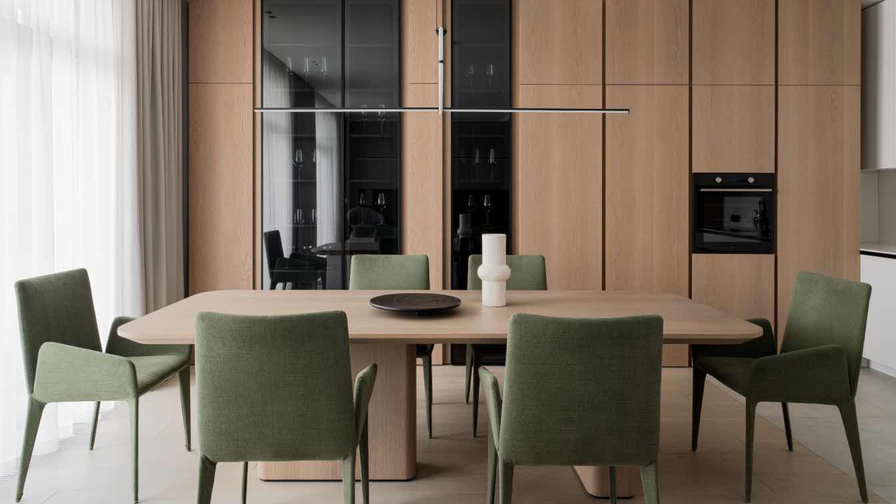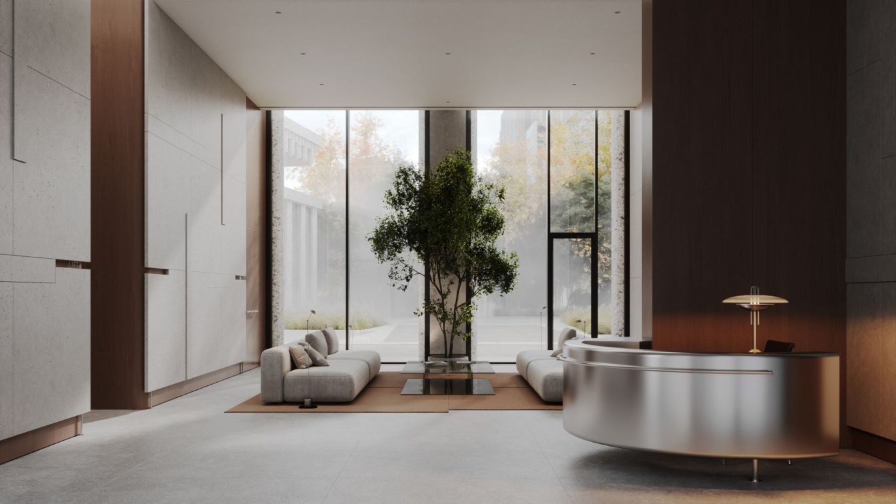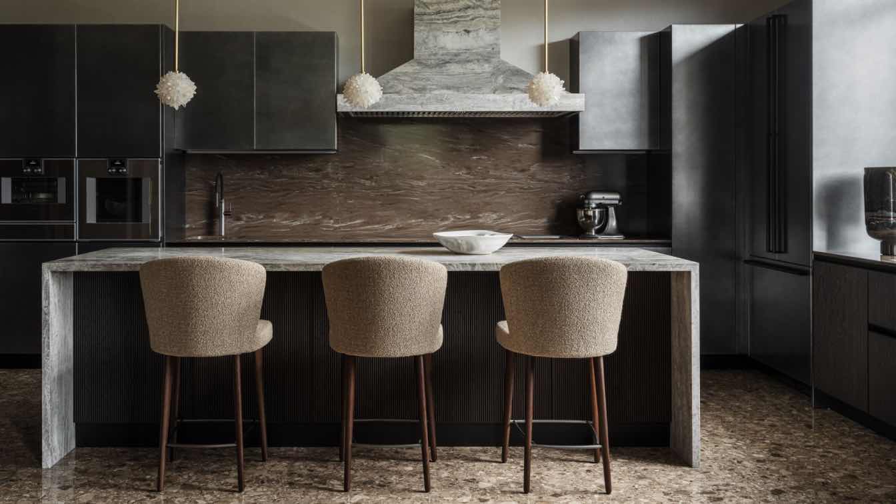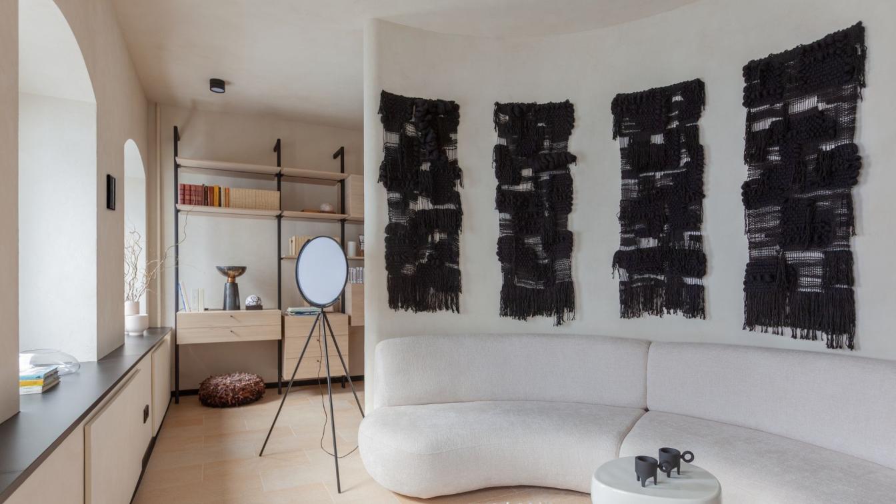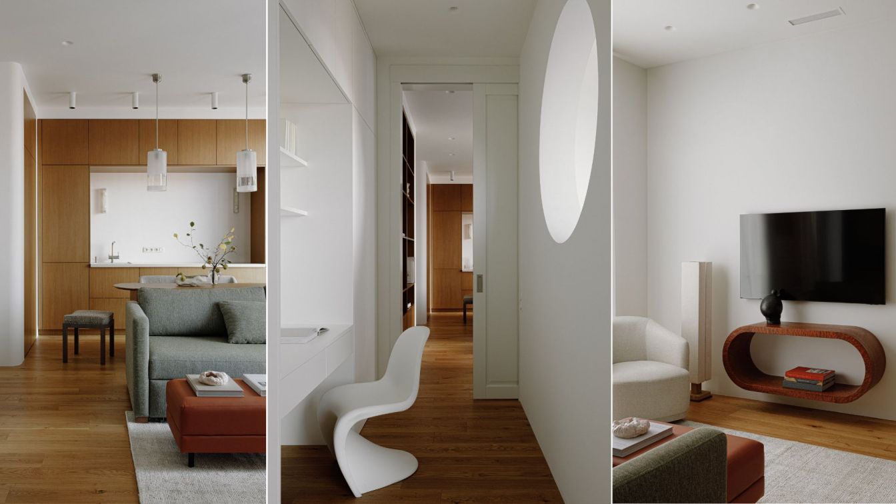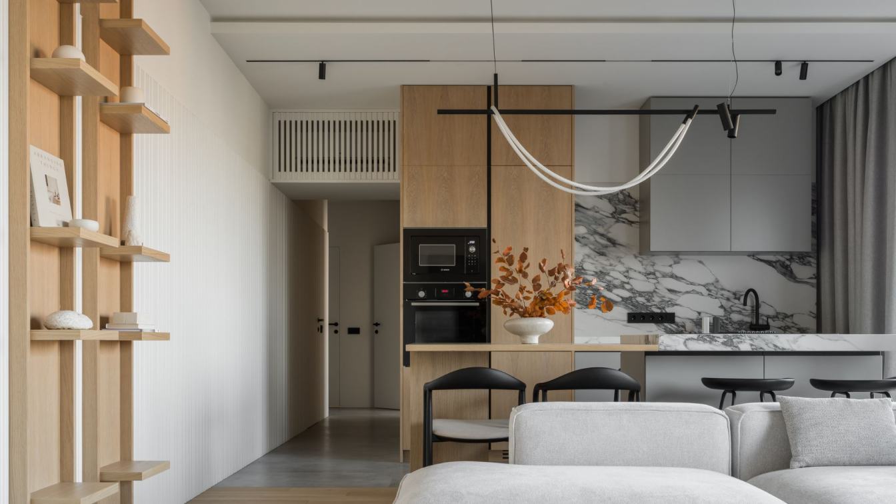This home was conceived for a couple who travel widely, explore art and bespoke design with curiosity, and respond vividly to everything new — yet remain deeply attached to their home and to each other. It was these sentiments and interests that inspired architects Tatiana Alenina and Vladimir Krasilnikov throughout the project.
Project name
Modern house in dark colors with a terrace in the Moscow region
Architecture firm
Zurab Arabidze (house design), Alexey Ivanov (architectural supervision)
Photography
Mikhail Loskutov
Design team
Tatiana Alenina Design Bureau
Collaborators
Margarita Castillo
Interior design
Tatiana Alenina, Vladimir Krasilnikov, Tatiana Alenina Design Bureau
Material
The finishes include marble, engineered wood flooring, thermo-wood decking on the terrace, and porcelain stoneware in the bathrooms
Typology
Residential › House
This apartment is the result of a decision to combine two different spaces into one, fully adapted to the needs and desires of our client. Our client, accustomed to the luxury and comfort of a private house, wanted a more modern look for the apartment but was not ready to completely give up classic elements.
Architecture firm
Starikova Architects
Photography
Liza Gurovskaya
Principal architect
Yulia Starikova
Interior design
Starikova.Architects
Environmental & MEP engineering
Lighting
Centrsvet, Nemo lightning
Material
Custom production according to the bureau's drawings. Painting by Olga Rikun. Bamboo and wool carpets from Ansy gallery
Typology
Residential › Apartment
Sobytie residential complex is the Sobytie park-quarter – a premium quarter in a historical location and in a high-trend place, among the greenery of parks in the prestigious west of Moscow.
Architecture firm
ART-UGOL Architecture and Design Studio
Photography
Sergey Korasyuk
Principal architect
Ilya Kotelnikov, Maksim Pavlenko
Design team
Ilya Kotelnikov, Maksim Pavlenko, Aleksander Kuzmin, Daria Nasedkina
Environmental & MEP engineering
Material
Natural veneer, porcelain stoneware, acrylic, plaster
Typology
Residential › Apartment
ESSENCE, the project explores the emotional depth of architecture, aiming to express balance, stillness, and the human need for quiet. Rather than serving as a neutral backdrop, the interior is treated as an active emotional environment — a spatial reflection of the inner state.
Architecture firm
Babayants Architects
Set on a 5000 m² plot in the Moscow region, this 2100 m² residence was conceived as a gathering place for all generations of the family.
Project name
Outstanding country residence with private garden and summer pavilion near Moscow
Architecture firm
Ariana Ahmad
Photography
Mikhail Loskutov
Principal architect
Ariana Ahmad
Design team
Natalia Onufreichuk
Interior design
Ariana Ahmad
Typology
Residential › House
The owners of this apartment envisioned a contemporary space that would honor the building’s historic character. Nestled in a house built in 1890 in Moscow’s Chistye Prudy district, the compact 49-square-meter apartment features curved walls and an unconventional layout.
Project name
Bright 49 m² Wabi-Sabi–Style apartment in Moscow
Architecture firm
Olga Petrova-Podolskaya
Photography
Yurii Grishko
Design team
Style by Liza Eshva
Interior design
Olga Petrova-Podolskaya
Environmental & MEP engineering
Typology
Residential › Apartment
The apartment was designed and decorated for a young woman and her son. The family travels a lot due to their professional activities, the customer has lived and worked in different parts of the world. Now he works mostly from home.
Project name
Apartment interior in minimalist style with elements of modernity and ecodesign
Photography
Liza Gurovskaya
Collaborators
Ekaterina Subbotina
Environmental & MEP engineering
Tools used
Camera Canon EOS R6 + canon 24-70mm
Typology
Residential › Apartment
The apartment is located on the 11th floor of Tatlin Apartments, an elite residential complex in the Basmanny district of Moscow. The complex was built on the site of a former Soviet-era telephone exchange building.
Project name
Tatlin Apartments
Architecture firm
Simple Forms Interiors
Photography
Mikhail Chekalin
Principal architect
Ekaterina Kuznetsova
Collaborators
Styling: Svetlana Nosova
Environmental & MEP engineering
Typology
Residential › Apartment

