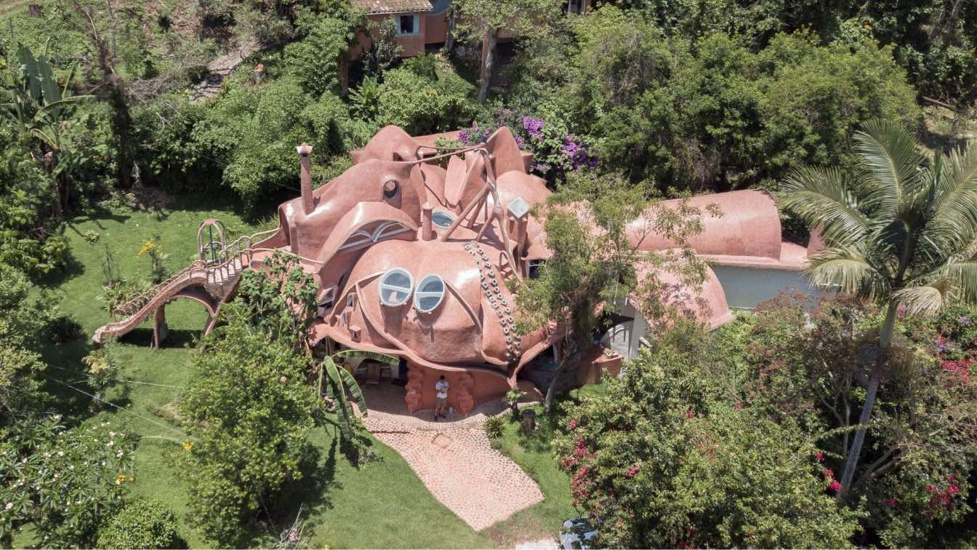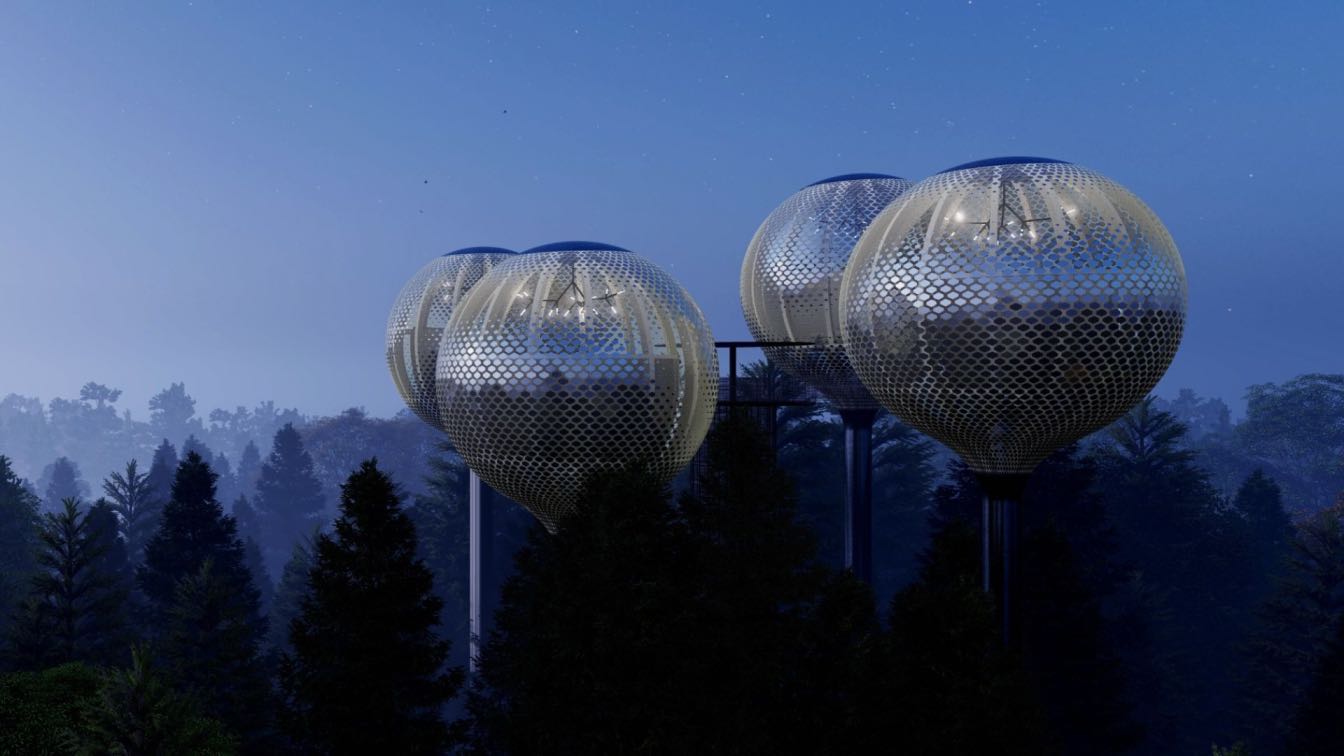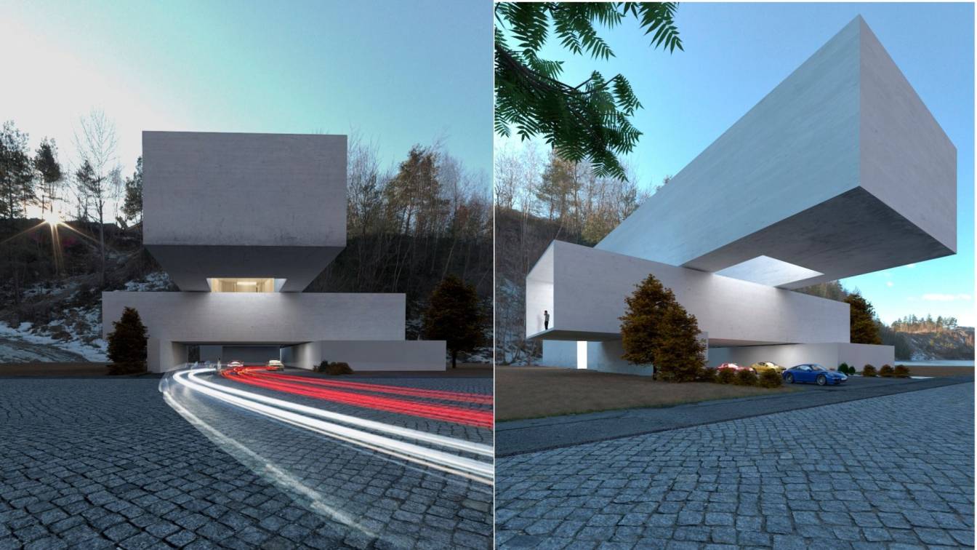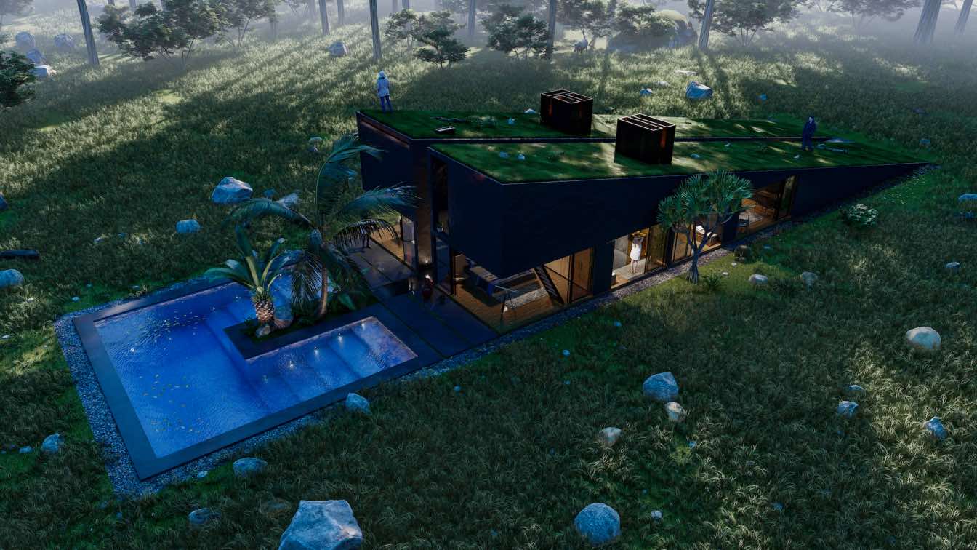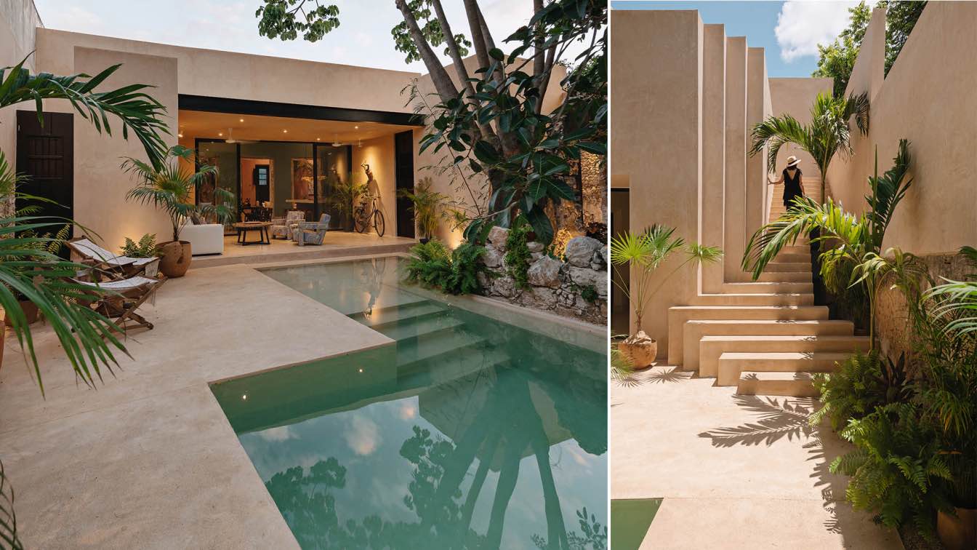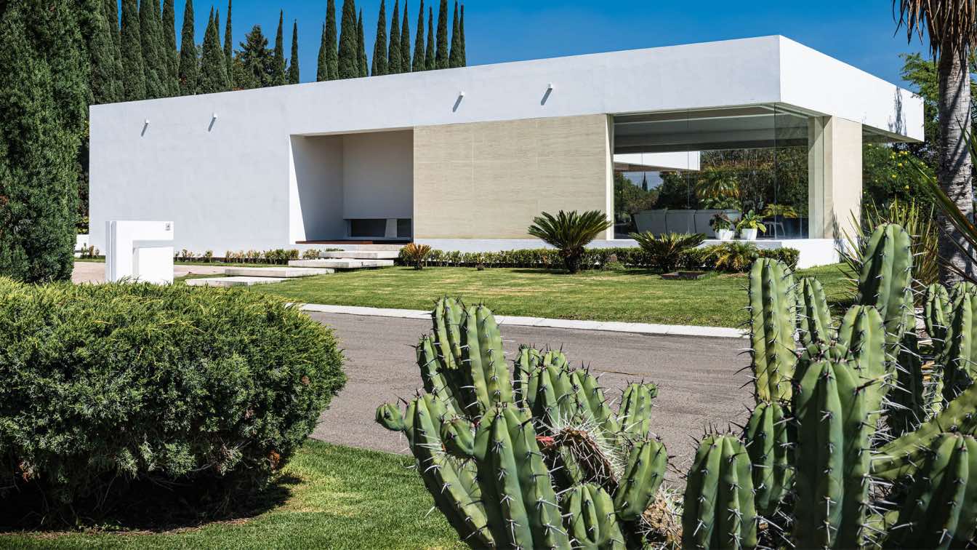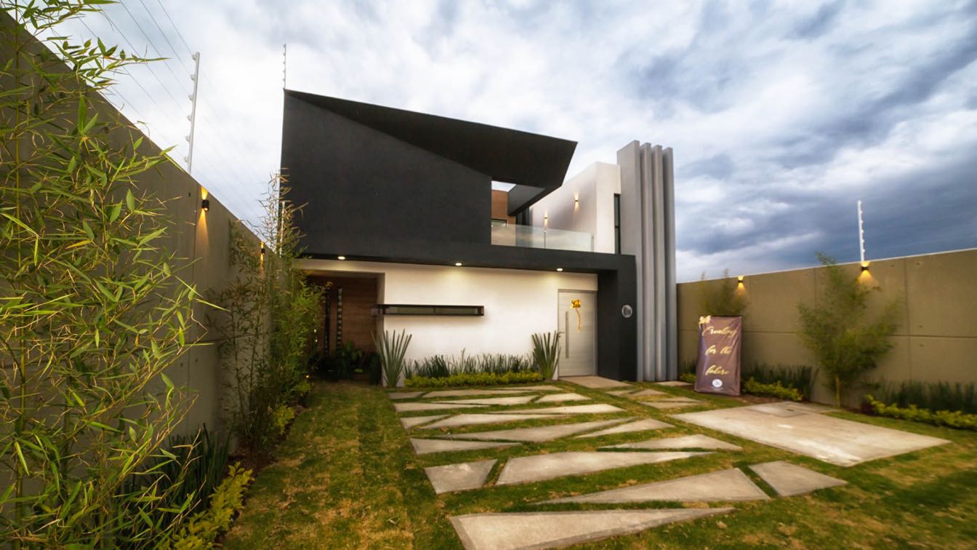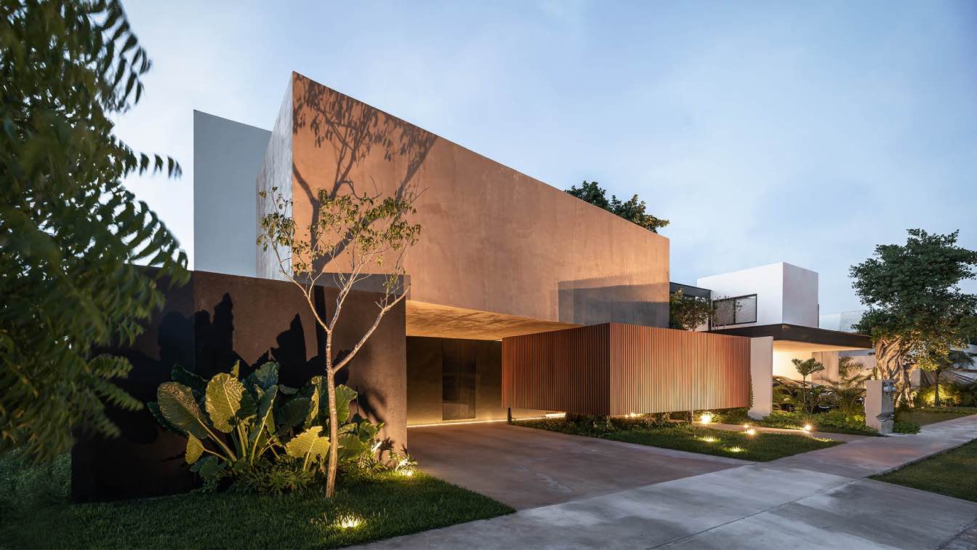Photographer Naser Nader Ibrahim recently photographed the fanciful home designed by the renowned architect Danilo Veras Godoy in conjunction with the owner and her young children, one of several nestled in the cloud forest on the outskirts of Xalapa, Veracruz.
Project name
Casa de Los Milagros (House of Miracles)
Architecture firm
Danilo Veras Godoy
Location
Zoncuantla, Coatepec, Veracruz, Mexico
Photography
Naser Nader Ibrahim
Principal architect
Danilo Veras Godoy
Material
Ferrocement, earth-colored mosaic glass, wood, glass
Construction
Local workers
Typology
Residential › House
Designed by Mexican architecture studio GAS Architectures, Floatings points is located in Lagos de Zempoala, Morelos, Mexico. The concept of this particular hotel is arrive to the capsule rooms through a 81 ft.
Project name
Floatings Points
Architecture firm
GAS Architectures
Location
Lagos de Zempoala, Morelos, México
Tools used
Rhinoceros 3D, Grasshoper, Lumion, Adobe After Effects
Principal architect
Germán Sandoval
Design team
Kesia Devallentier, Germán Sandoval
Visualization
GAS Architectures
Typology
Hospitality › Hotel
This project is located in a special location, in a luxury cluster in the magical city of Puebla. Its volume is fully adaptive to the geometry of the terrain, as well as its coating and exterior finishes.
Its interior stands out for its neatness and delicacy, with continuous coatings, giving its interior a monolithic appearance, which highlights...
Project name
Axonometric House
Architecture firm
Experimentarq Arquitectos
Tools used
Autodesk 3ds Max, V-Ray Renderer, Adobe Photoshop
Principal architect
Yeisuan Ramirez Negrete
Design team
Experimentarq Arquitectos
Visualization
Experimentarq Arquitectos
Typology
Residential › House
Parallel House is based on a habitable space within the forest and under the shadows, the rays of light bathe and draw the spaces very gently, it is formed by two volumes in the form of triangles separated in parallel connected by an external route in line straight line where you can see through both ends of the landscape-
Project name
Parallel House
Architecture firm
Veliz Arquitecto
Tools used
SketchUp, Lumion, Adobe Photoshop
Principal architect
Jorge Luis Veliz Quintana
Design team
Jorge Luis Veliz Quintana
Visualization
Veliz Arquitecto
Status
Concept - Designcept Design, Competition proposal
Typology
Residential › House
Casa Houlpoch is an old Yucatecan house from the end of the last century that gets its name from a snake from the region that regularly “visited” the property's ruins.
Project name
Casa Huolpoch
Architecture firm
Workshop Diseño y Construcción
Location
Mérida, Yucatán, Mexico
Principal architect
Francisco Bernés Aranda and Fabián Gutiérrez Cetina
Design team
Francisco Bernés Aranda, Fabián Gutiérrez Cetina, Alejandro Bargas Cicero, Isabel Bargas Cicero
Collaborators
Artesano MX (Furniture), Galería Urbana Blanquis (Art)
Interior design
Workshop, Diseño y Construcción
Structural engineer
Alejandro Bargas Cicero
Material
Chukum, Stone, Wood, Glass, Steel
Typology
Residential › House
Casa Chabacano (A glass concept). The intention of this architectural project for a single-family house is to distribute the spaces on a single floor, except for a basement, which is dedicated to storage, service and garage areas.
Project name
Casa Chabacano
Architecture firm
HCE Office of Architecture
Location
Querétaro, Mexico
Photography
Fotográfica Mexicana
Principal architect
Eduardo Herrera Cantú
Design team
Eduardo Ángeles A., Juan Carlos Rodríguez García, Rafael Sandoval Lozano
Collaborators
Juan Carlos Sánchez
Interior design
HCE Office of Architecture
Structural engineer
Grupo IEESA
Supervision
Manuel Salmerón Muñoz
Tools used
AutoCAD, Autodesk Revit
Material
Concrete, steel framing and brickwork as structure. Porcelain floors, tempered glass and wood panel ceilings as finishes
Typology
Residential › House
Black Diamond Residential is undoubtedly an icon of Architecture within its geographical area, thought and designed with a futuristic perspective, each of the elements that make up its interiors, such as its facade with the same flown elements that create a differentiator due to its eccentric and out of the ordinary.
Project name
Black Diamond Residential
Architecture firm
Innovative Architecture Construction Group
Location
Calzada Periférica No. 47 Lomas del Pedregal, Ciudad Sahagún, Tepeapulco, Hidalgo, Mexico
Principal architect
Adan Samuel Martinez Garcia
Design team
Luis Labra Hernandez
Collaborators
Amaury Aguilar
Interior design
Adan Samuel Martinez Garcia
Civil engineer
Amaury Aguilar
Structural engineer
Amaury Aguilar
Environmental & MEP
Luis Fernando Romo Aguilar
Landscape
Adan Samuel Martinez Garcia
Supervision
Amaury Aguilar
Tools used
AutoCAD, SketchUp, Lumion, Adobe Photoshop, Study
Construction
Innovative Architecture Construction Group
Material
Block, Rod, Concrete, Mortar, Cement, Plaster, Ceramic Plaster, Sand, Gravel, Stone
Client
Eduardo Soto Trujillo
Typology
Residential › House
Casa RELO is a reflection on the meaning of intimacy, a dialogue between privacy and curiosity. An introspective home that does not show much on the outside, but that reveals its essence when walking through it. Solid but transparent at the same time, whose interior patios bring life to the spaces.
Architecture firm
Arkham Projects
Location
Merida, Yucatan, Mexico
Photography
Manolo R. Solís, César Béjar
Principal architect
Benjamín Peniche Calafell, Jorge Duarte Torre
Design team
Iván Valdez, Alexandra Méndez, Roberto Romero
Construction
Concretum Constructora
Material
Concrete, Glass, Steel, Stone, Wood
Typology
Residential › House

