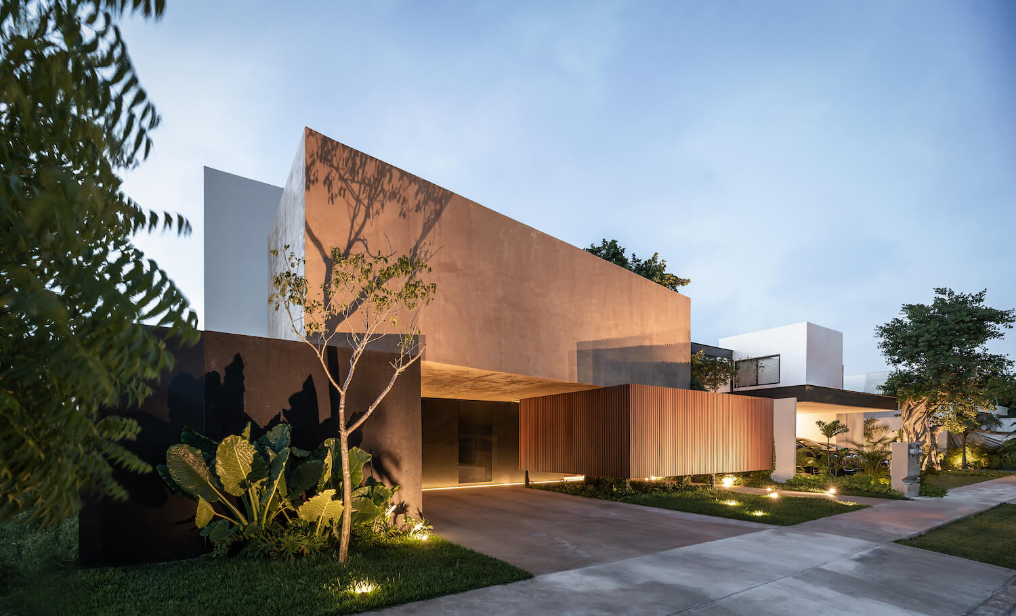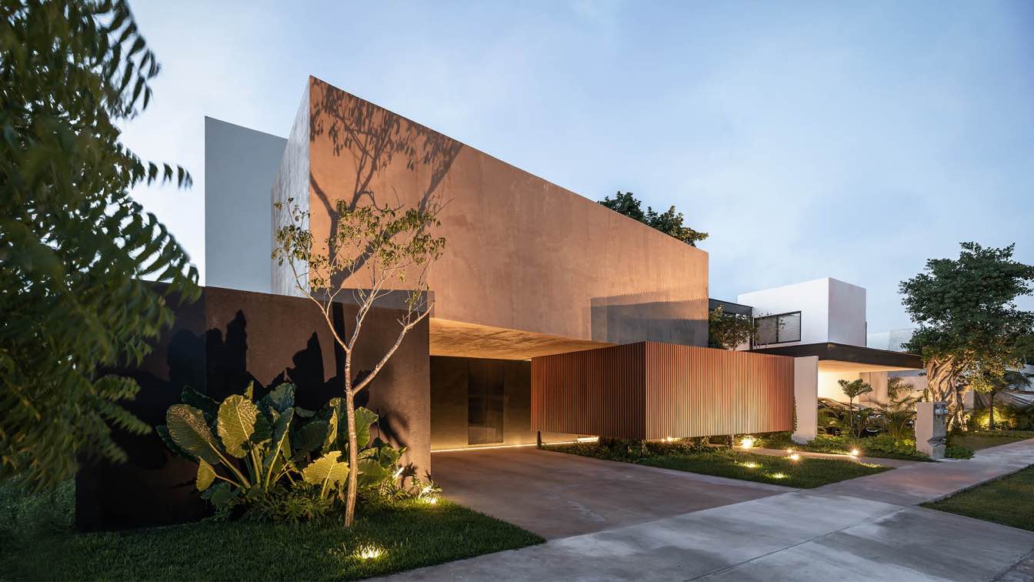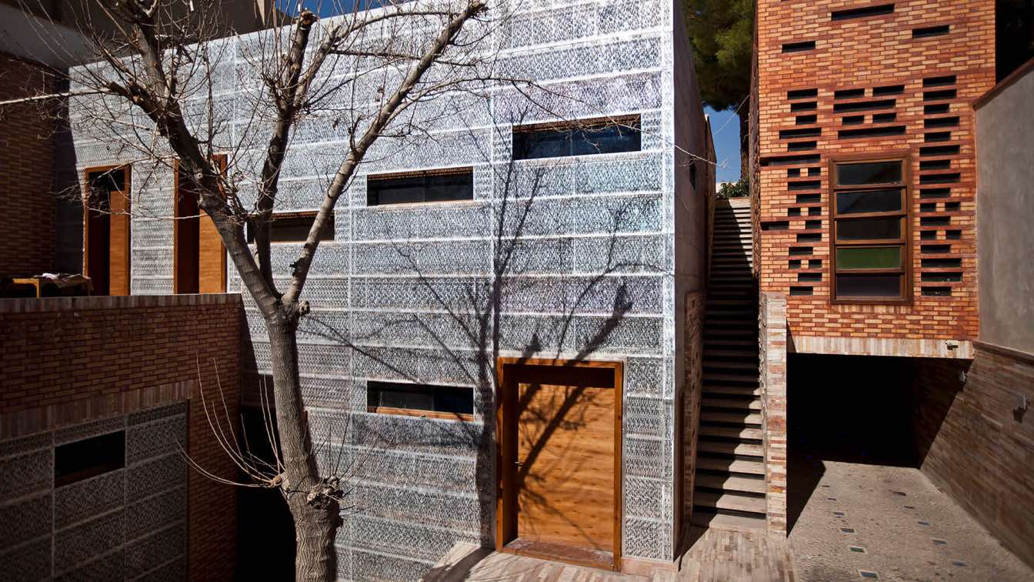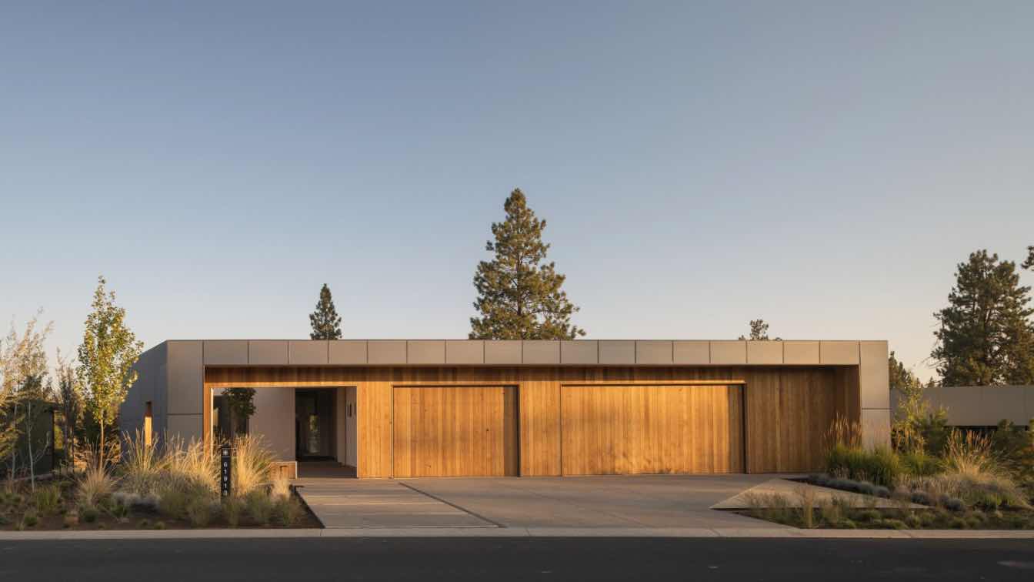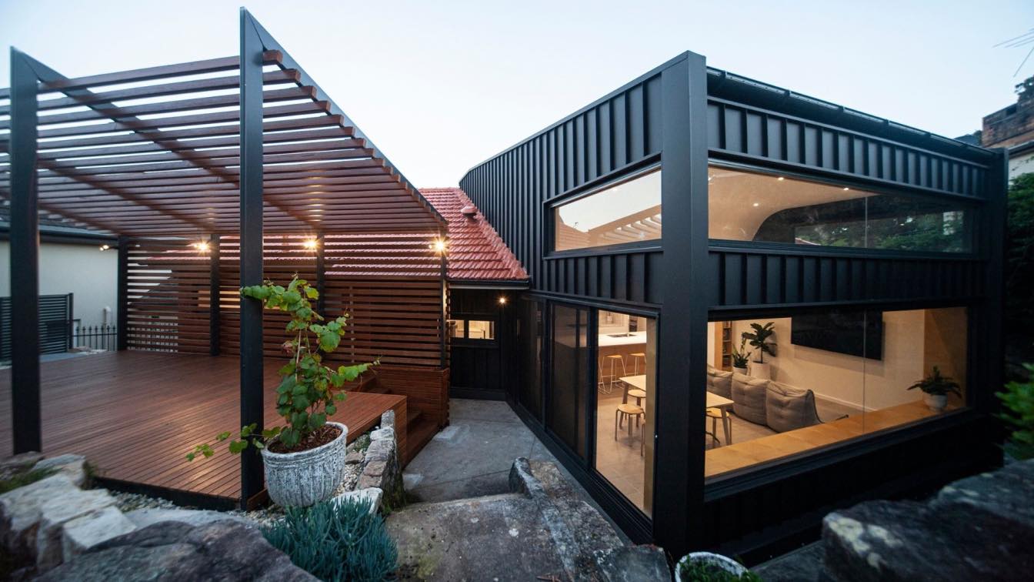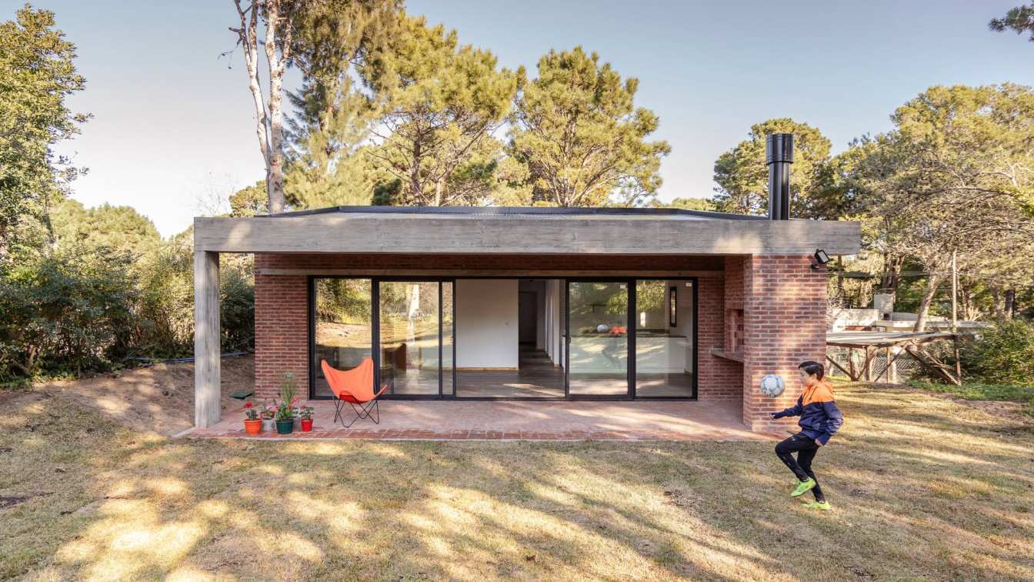Arkham Projects: Casa RELO is a reflection on the meaning of intimacy, a dialogue between privacy and curiosity. An introspective home that does not show much on the outside, but that reveals its essence when walking through it. Solid but transparent at the same time, whose interior patios bring life to the spaces.
The first is an outside patio, whose protagonist is a large álamo tree that reveals part of its foliage from the street and whose presence imposes on this space; it can be accessed from the outside door or from a corridor that connects the garage with the interior hall of the house. It was important to invite the user to walk every day through this space that filters the social life of the private one, and on the other hand, to use the main door of the house on a daily matter and not the service door.

The second patio is in the center of the house, becoming the heart of the whole project. On the ground floor it divides the service areas from the social areas, while on the upper floor it separates the TV room and a guest room from the main room and the children's room. On both floors, in addition to providing views of green spaces, cross ventilation and natural lighting could be generated throughout the day. Inside it, on the upper floor, there is a stair-shaped bridge that allows interaction with the foliage of the vegetation in a different way than usual; the staircase arises because the social area on the ground floor has a height and a half, while the service areas only have one height, therefore, the main room and the children's room are at a higher level than the TV room, where this bridge is born.
The rear facade, like the main one, is a large solid volume, however, through subtractions from a large white element, the terrace roof has a great game of heights and spatial sensations due to the inclinations that the elements have. There are three elements that from the inside appear as large lamps that fill the spaces with lighting, but that from the north are perceived as inclined boxes that somehow defy gravity.
Casa RELO is contrast, is surprise, it is a discreet house on the outside and very expressive on the inside, a house full of emotions connected to nature.


















