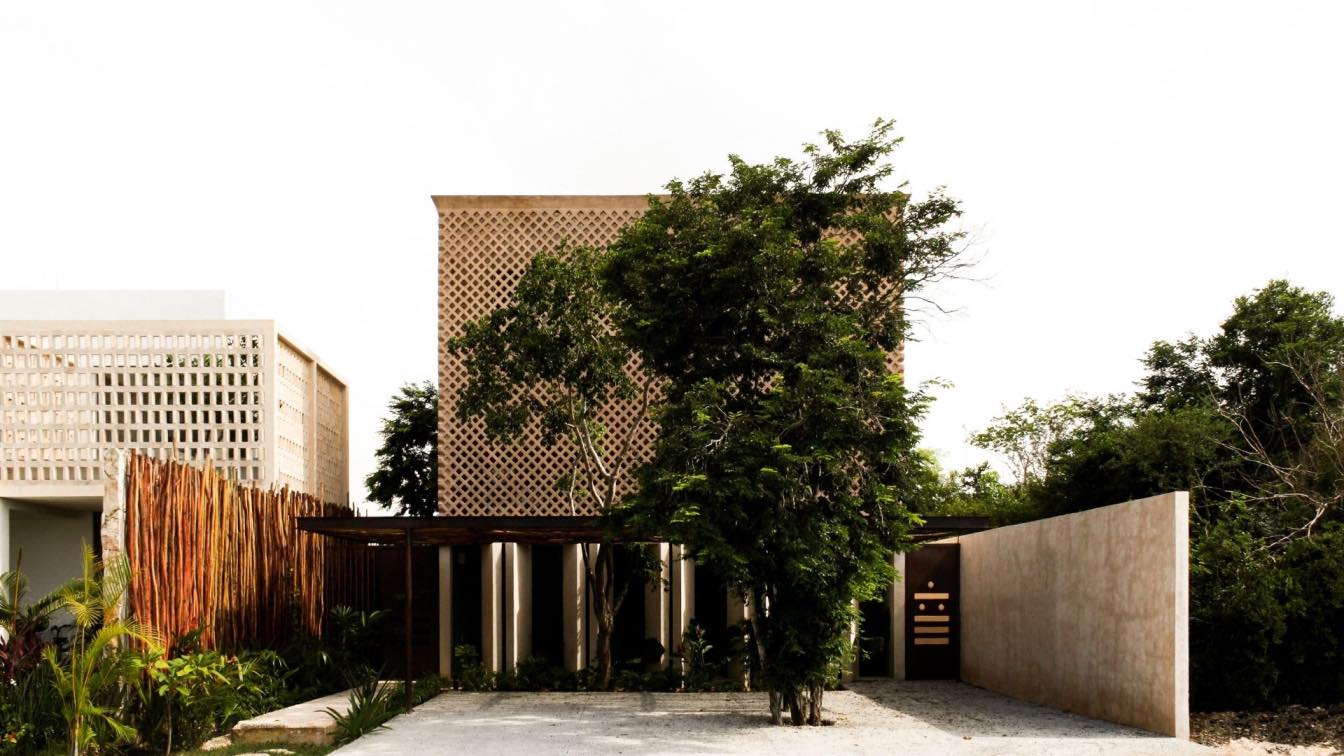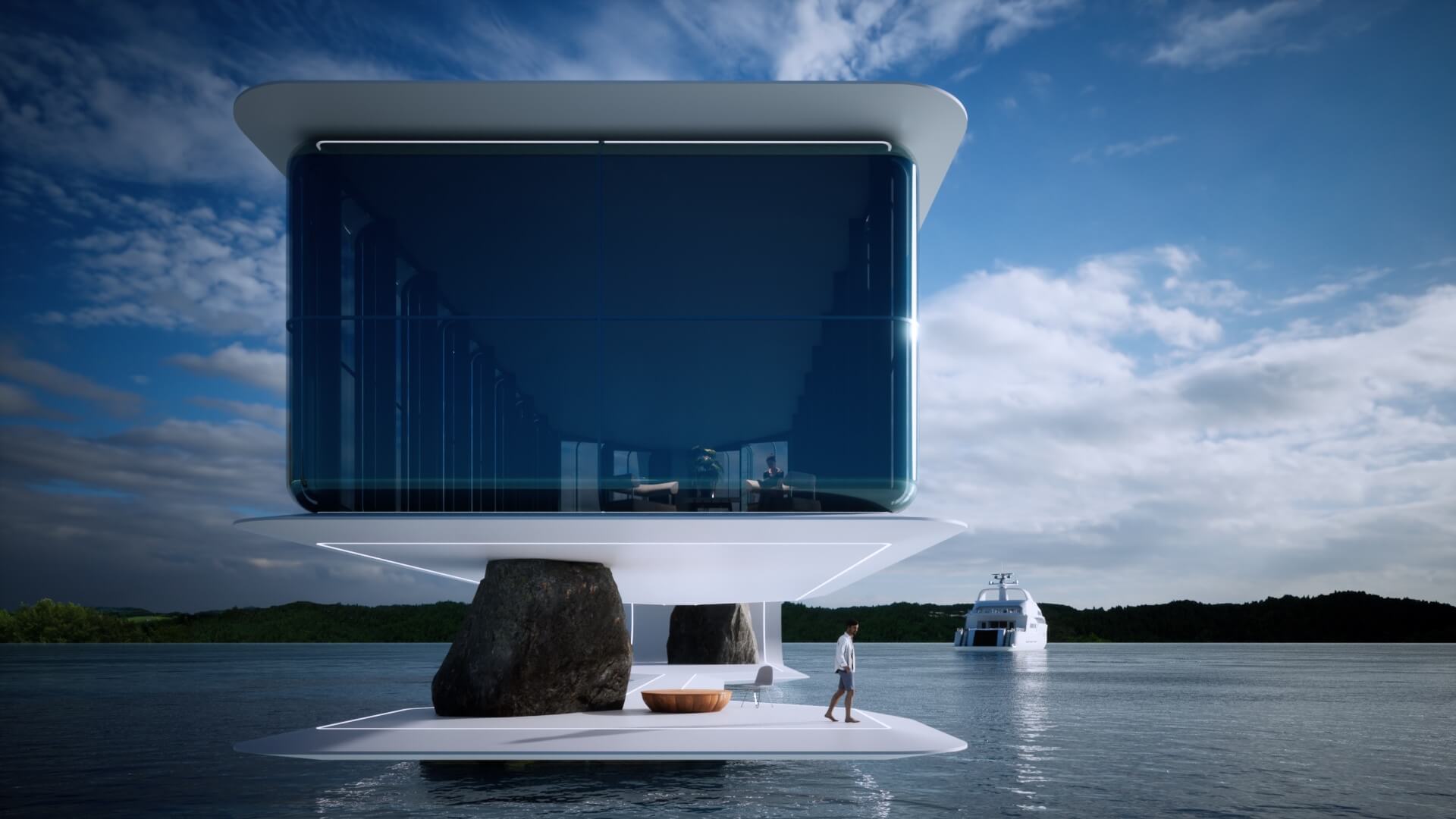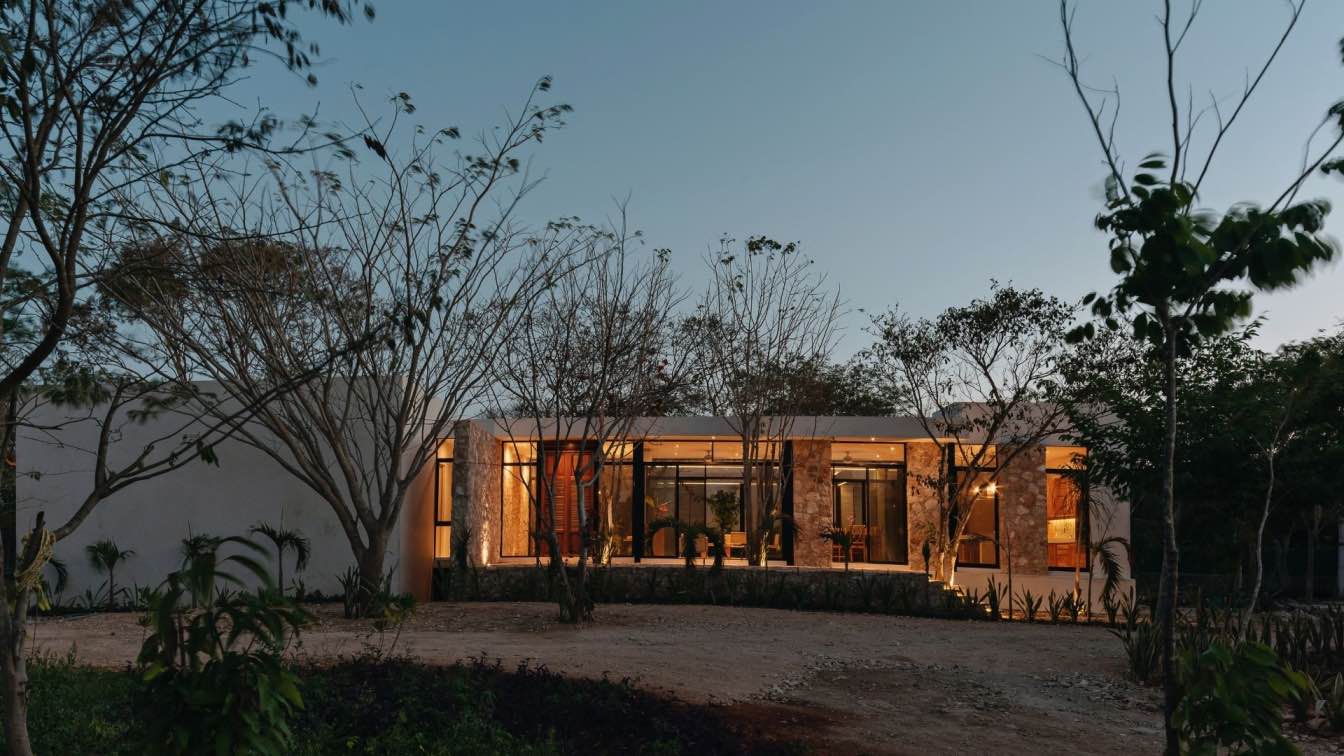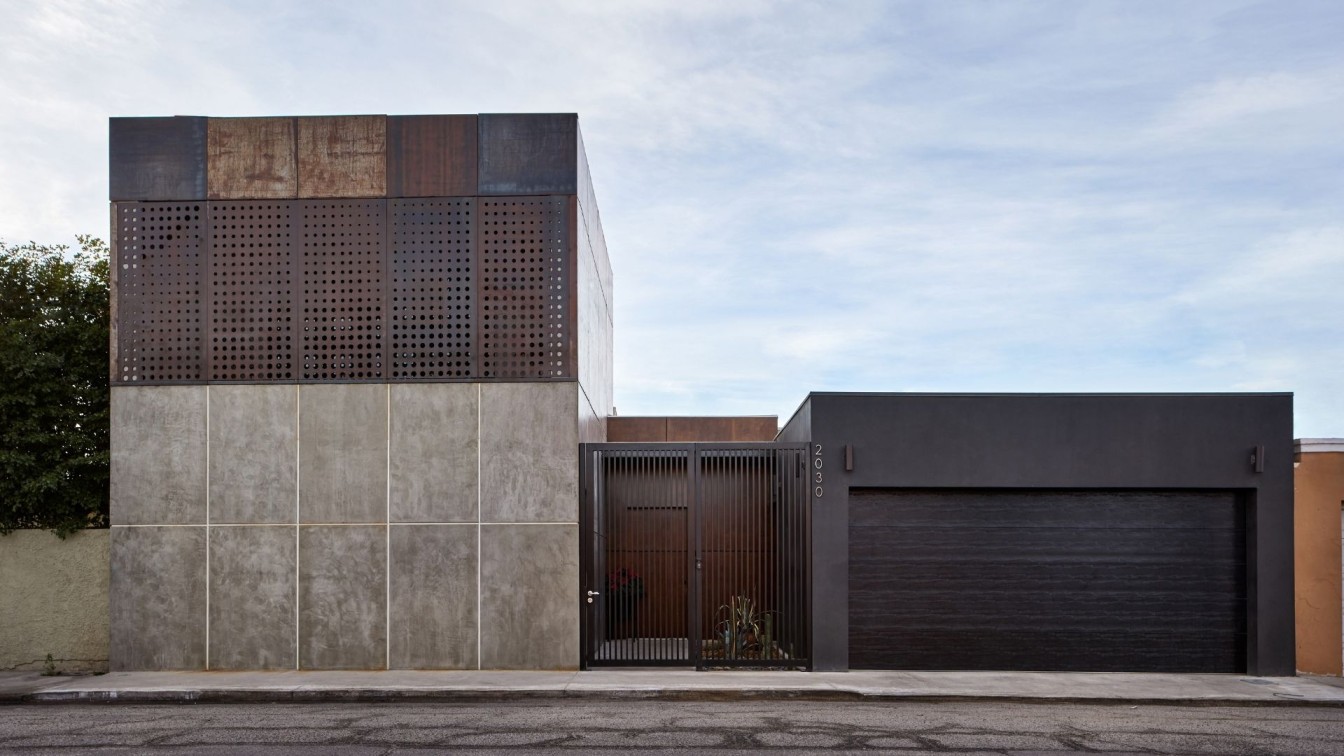The project is based on a raised platform, which allows it to position itself as the main volume in the hierarchy, becoming the heart of the space. This area, “The Clubhouse” is projected with the purpose of achieving a sequence of interrelated communal spaces.
Project name
Amenities Residencial La Palma
Architecture firm
Taller David Dana
Location
Col. Bosques de las Lomas, Mexico City, Mexico
Principal architect
David Dana
Design team
Alonso San Vicente, Nicolás Quintana
Collaborators
David Dana, Martín Cruz, Alonso San Vicente, Nicolás Quintana
Interior design
David Dana, Nicolás Quintana
Material
Stone, wood, concrete, steel, glass
Client
Residencial La Palma
Typology
Residential › House
On a narrow strip fronting a protected bay in Tulum, Mexico, this self-sufficient villa hotel merges home and nature. A path runs from a mangrove marsh through a palm grove and into the main living space, which can be fully opened. The path then continues to the beach beyond.
Architecture firm
Specht Architects
Location
Tulum, Quintana Roo, Mexico
Photography
Taggart Sorensen
Principal architect
Scott Specht
Interior design
Matthew Finalson
Tools used
Autodesk Revit, SketchUp, Enscape, Adobe Photoshop
Material
Building materials are all locally-sourced, such as the louvered wood sliding doors and hand-painted “pasta tiles.”
Client
Jenny and Dave Blizard
Typology
Residential › House
Casa 3 Piedras gets its name from the old tortilla mill that once housed inside its stone walls. This Yucatecan corner is surrounded by fruit trees creating a small colonial paradise within the city, ideal for relaxing and enjoying the space.
Project name
Casa 3 Piedras (House 3 Stones)
Architecture firm
Workshop Diseño y Construcción
Location
Mérida, Yucatán, Mexico
Photography
Tamara Uribe Manzanilla, Manolo Solis
Design team
Francisco Bernés Aranda, Fabián Gutiérrez Cetina, Isabel Bargas Cicero
Collaborators
Furniture by Artesano MX, and Art by LA sala and Alfredo Romero
Civil engineer
Alejandro Bargas Cicero
Visualization
Autodesk 3ds Max, AutoCAD
Construction
Workshop, Diseño y Construcción
Material
Pasta tiles, Concrete block, Stone, Glass
Typology
Residential › House
Hotel Sin Nombre brings together history and sophistication in a bohemian and artsy setting . Located in a 17th-century mansion, the boutique hotel is a shrine to art, design and gastronomy in the heart of Oaxaca, Mexico.
Written by
Sebastián Celada
Photography
Hans Valor, Lexus Gallegos
A single-family house in Merida, Mexico. Sited 20 kilometers south of the coastline inside a suburban neighborhood. Rain and high temperatures throughout most of the year; average humidity ranges from 90-70%. This 365 square meter home was completed in mid-2021.
Architecture firm
Fábrica Móvil
Photography
Juan Pablo Baeza Magaña
Principal architect
Juan Pablo Baeza Magaña
Collaborators
Beta Studio, Ferrum, Alupremier
Interior design
Juan Pablo Baeza Magaña
Environmental & MEP
Benjamín Mis
Landscape
Juan Pablo Baeza Magaña
Supervision
Juan Pablo Baeza Magaña
Tools used
AutoCAD, Adobe Photoshop, Adobe Lightroom
Construction
Ricardo Gómez, Manuel Pérez, Hernildo Koyoc
Material
Chukum, Steel, Wood, Ecocrete
Typology
Residential › House
A minimalist proposal inspired by marine animals, the structure of its large windows and curved glass emulates gills, taking advantage of the ventilation caused by its design.
Project name
Branquia House
Tools used
Rhinoceros 3D, Twinmotion
Principal architect
Roberto Miranda
Visualization
Roberto Miranda
Typology
Residential › House
This project seeks a connection between architecture and the natural world, a connection where the building embraces the landscape and vice versa, a connection where architecture submits to the natural environment and where the natural environment is interwoven in a grid that generates open and closed spaces, allowing the existing vegetation to be ...
Project name
Reticular House
Architecture firm
Taller Estilo Arquitectura
Location
Mocochá, Yucatán, Mexico
Principal architect
Víctor Alejandro Cruz Domínguez, Iván Atahualpa Hernández Salazar, Luís Armando Estrada Aguilar
Collaborators
Emmanuel Torres Ramírez, Yahir Ortega Pantoja, Jorge Avalos Jiménez, Emmanuel Torres Ramírez
Structural engineer
Juan Díaz Cab
Construction
Juan Díaz Cab, Raúl Arcila Guardián
Material
Stone, burnished cement, handcrafted tile, aluminum, glass, marble and granite
Typology
Residential › House
Casa Ztudio is a personal project where we had the opportunity to create spaces that reflect our lifestyle and personality. This project not only embraces simplicity through its geometry, distribution, and materials, but frames our daily life.
Architecture firm
AT Ztudio
Location
Mexicali, Baja California, Mexico.
Photography
Aldo Gracia, Fernanda De la Torre
Design team
Fernanda De la Torre, Armando García Okada
Collaborators
Proveedores: Helvex, Interceramic, Tecnolite, De piedra en piedra
Structural engineer
Alesste Ingeniería Estructural
Construction
Innova Desarrollos + AT Ztudio
Typology
Residential › House

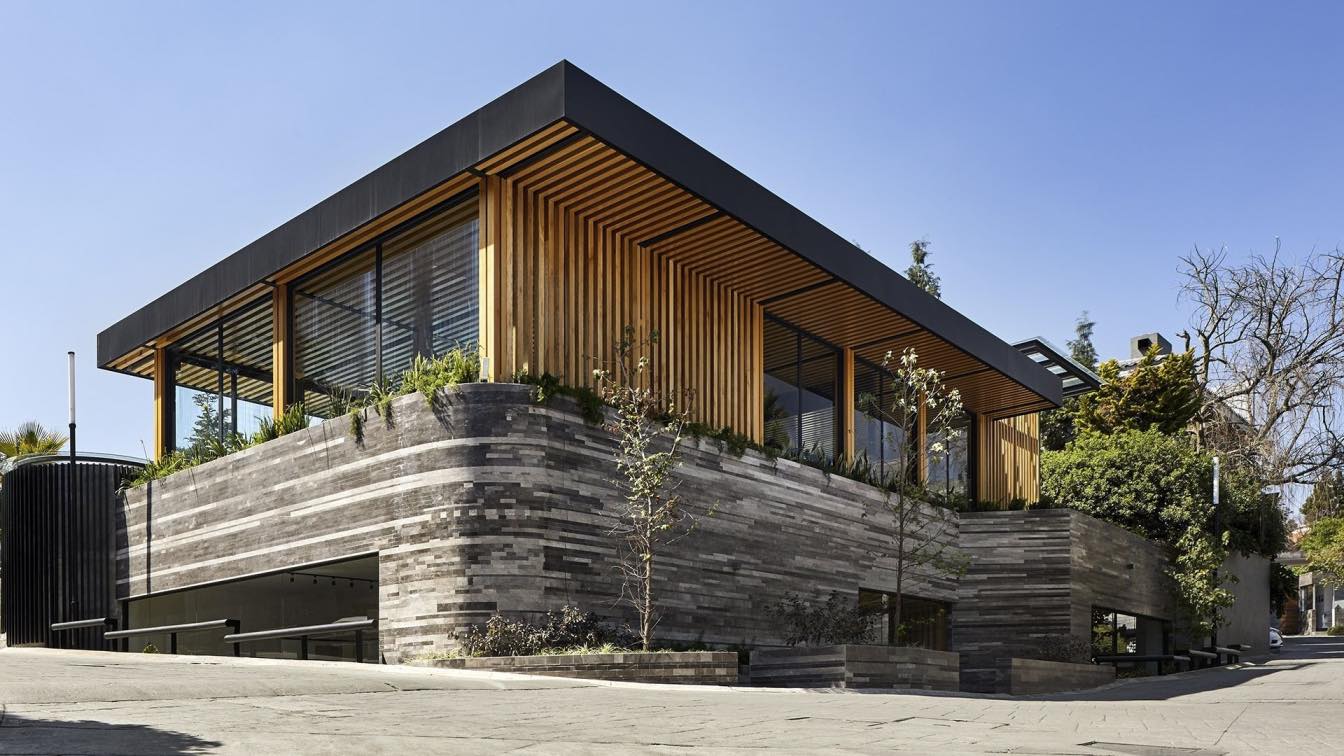
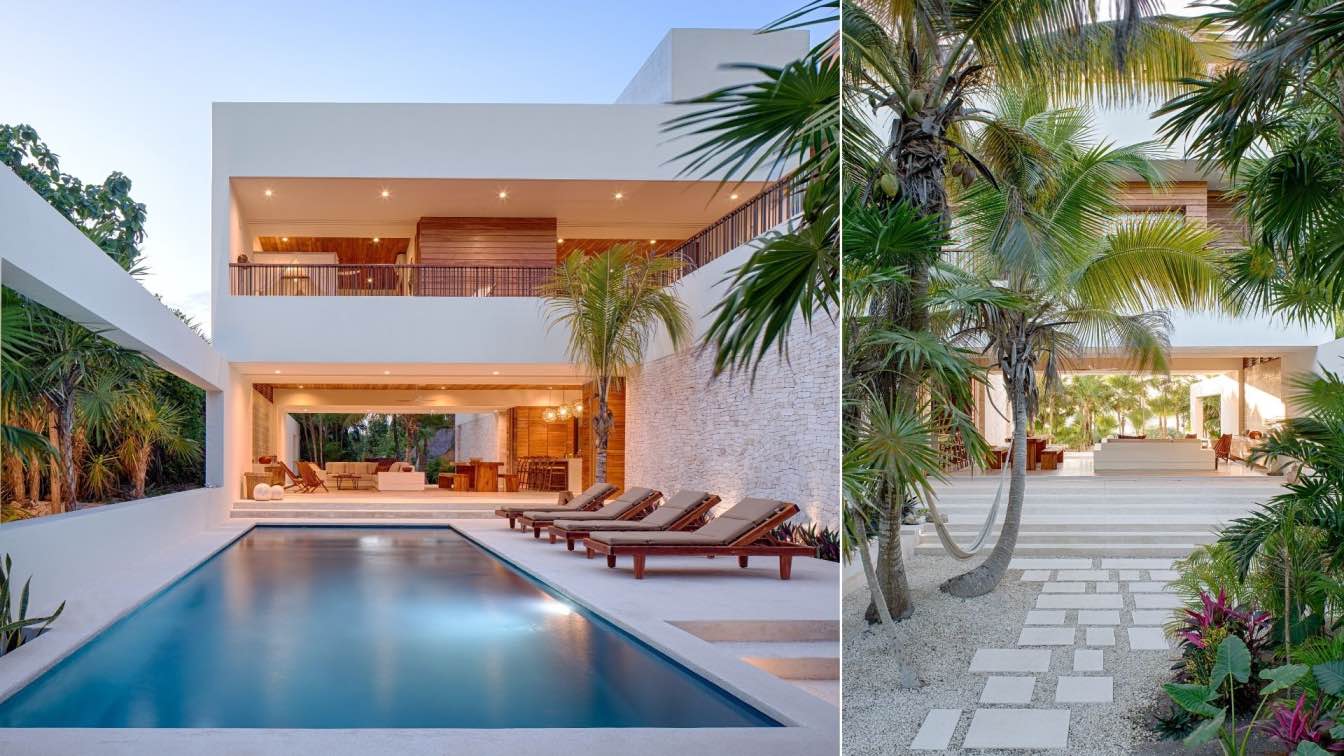
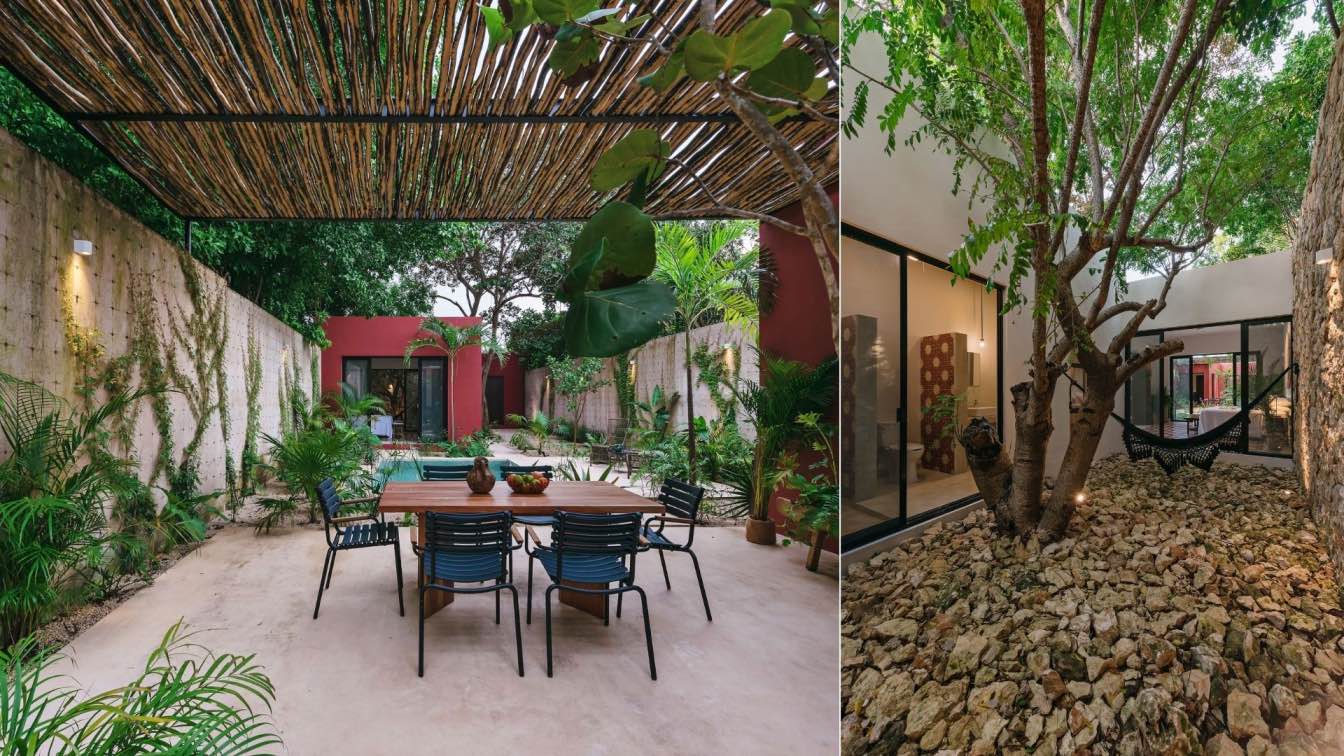
.jpg)
