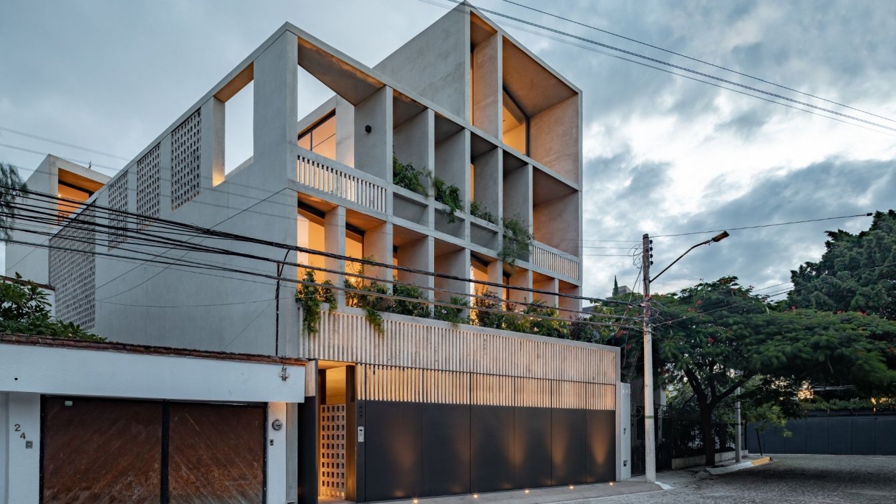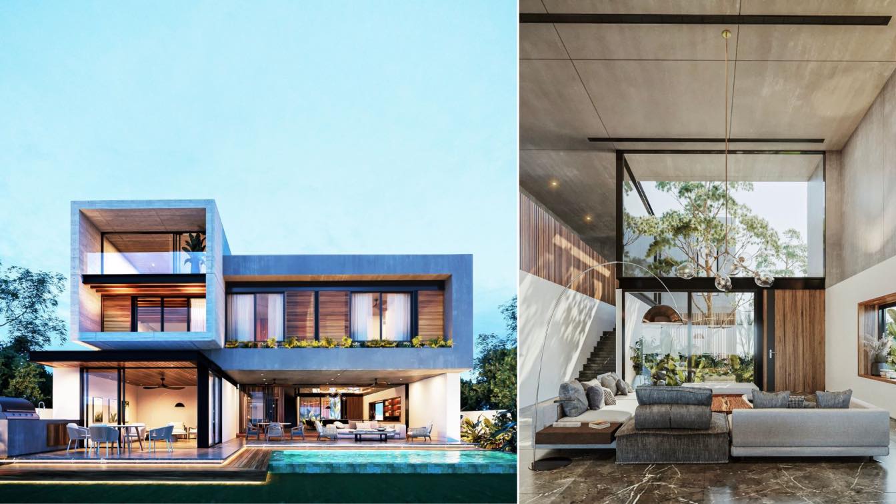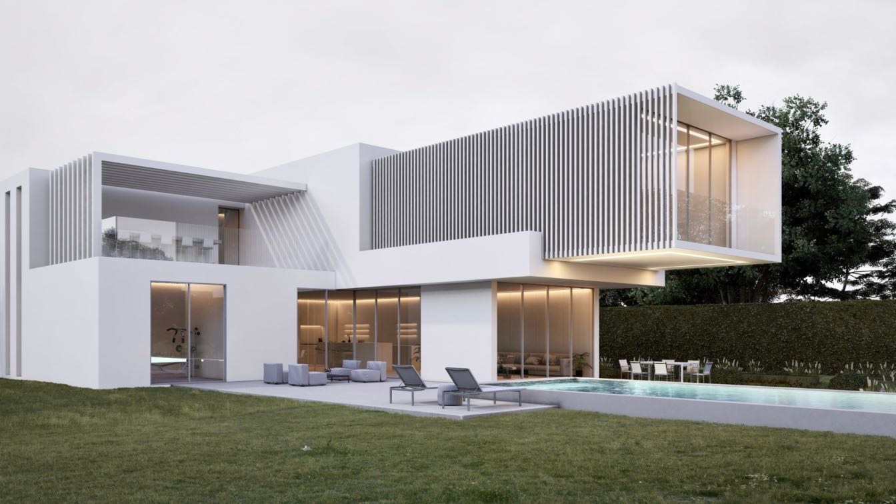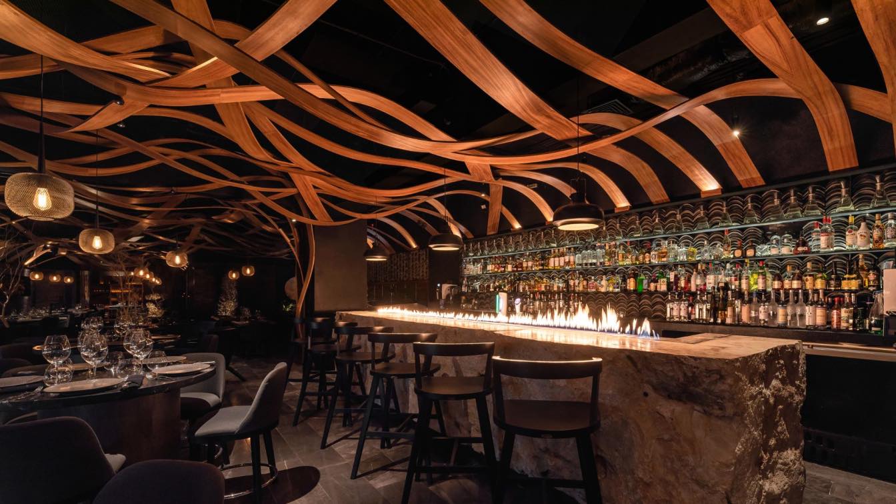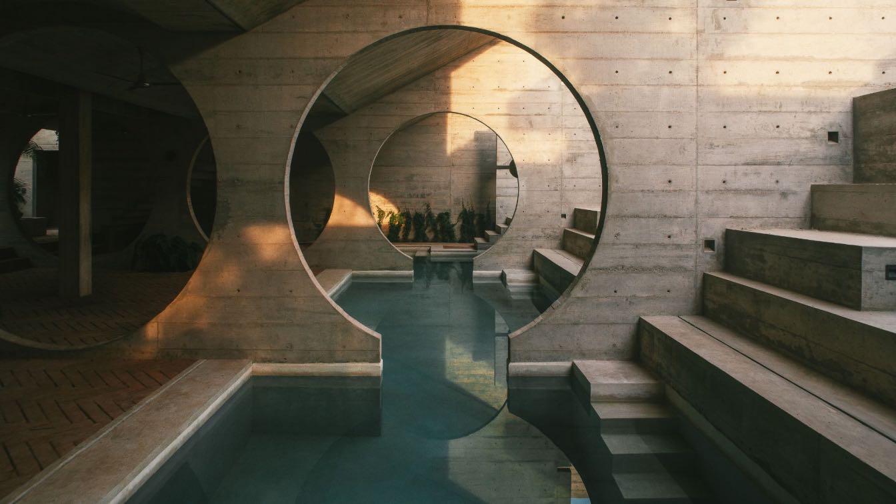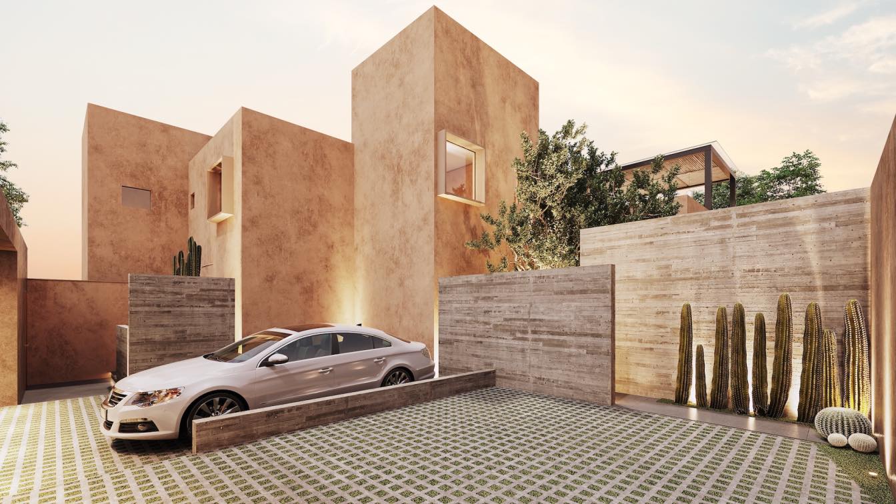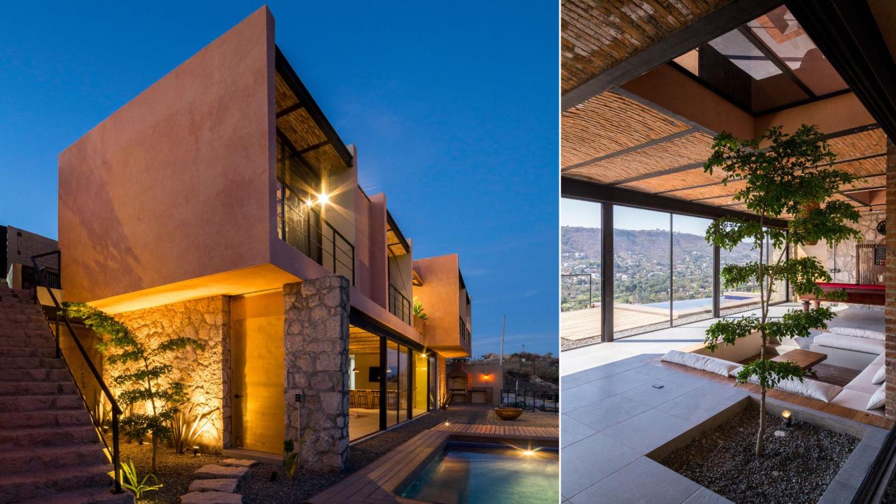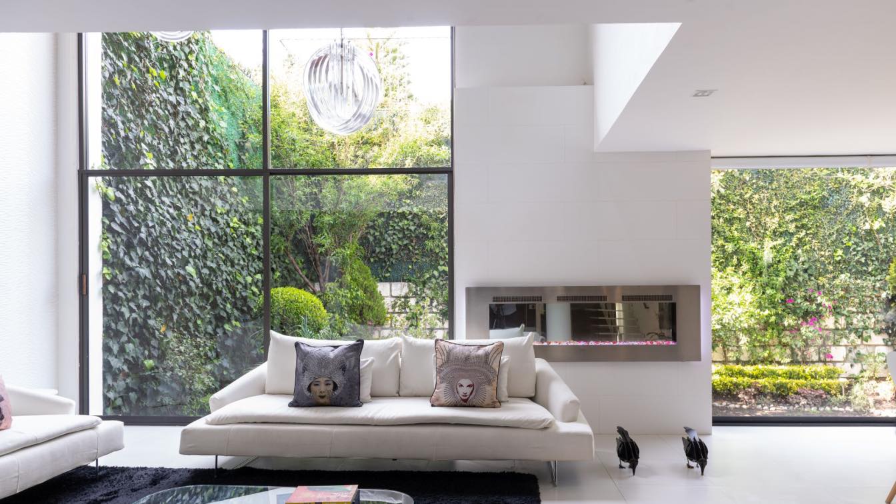Throughout the years, Mexican cities had experimented urban and regulation changes -sometimes unplanned- due to the demand of living spaces, creating a void and density difference between the downtown neighborhoods and the outside suburbs.
Architecture firm
REIMS 502
Location
Santiago de Querétaro, Mexico
Photography
Onnis Luque, Ariadna Polo
Principal architect
Eduardo Reims
Design team
Miguel Escamilla, Andrea Maldonado, Andrea Leiva, Daniela Ríos
Environmental & MEP engineering
Structural engineer
Andrés Casal
Material
Concrete, Wood, Steel, Recinto
Construction
Ramón Campillo
Tools used
AutoCAD, Adobe Illustrator
Typology
Residential > Appartment
This project is developed in Mérida, Yucatán, within an extensive 325-hectare club surrounded by a natural environment and many services that allow you to be close to home. Combines a modern and sober style, thanks to apparent and gray materials, colors and lighting and gray materials.
Architecture firm
Desnivel Arquitectos
Location
Carretera Mérida-Progreso km. 15.5 Merida, Yucatan, Mexico
Tools used
Autodesk 3ds Max, Corona Renderer, Adobe Photoshop
Visualization
Alvizarq, José Ángel López Beltrán, Herberth Arias Arceo
Status
Preliminary phase design
Typology
Residential › House
The property is located in the municipality of Santiago, Nuevo Leon approximately in the valley of Monterrey. This starting point defines the configuration of the project. The privileged environment, with a slight slope that descends to the south and some main views that open in the same direction, allowed the project to adapt naturally.
Project name
Farias House
Architecture firm
Rodrigo Vazquez
Location
Santiago, Nuevo Leon, Mexico
Tools used
AutoCAD, Autodesk Revit, Lumion, Adobe Photoshop
Principal architect
Rodrigo Vazquez
Visualization
Rodrigo Vazquez
Status
Under Construction
Typology
Residential › House
Cienfuegos, the perfect fire; protagonist fire, creative fire, transforming fire. Fire, primary element present while choosing every material; clay transformed into tiles, sand transformed into bottles of glass, wood transformed into coal. Fire transforms steak into dishes, and dishes into gastronomic experiences that talk about a contemporary and...
Architecture firm
Arkham Projects, Estudio Montevideo
Location
Plaza Mangus, Periférico de Mérida Lic. Manuel Berzunza 32, Fundura Montebello, 97305 Mérida, Yucatán, Mexico
Photography
Manolo R. Solís
Design team
Benjamín Peniche, Jorge Duarte Torre, Marco Ferrari, Gabriela Jagodnik, Ramiro Veiga
Interior design
Arkham Projects, Estudio Montevideo
Collaborators
Bienal (Branding)
Typology
Commercial › Restaurant
Located in La Punta Zicatela, at the southernmost point of Puerto Escondido, Oaxaca, Casa TO is a boutique hotel that crystalizes a genuine experience of contemplative hospitality with a vision of environmental consciousness and social responsibility.
Architecture firm
Ludwig Godefroy
Location
Punta Zicatela, Oaxaca, Mexico
Designed by the architect Ángel Márquez Núñez, founder of the emerging firm Proyecto Vertical, the Akko-Tlani house is in the magical town of Tlayacapan located in the State of Morelos, 85 kilometers away from Mexico City and 45 minutes from the city of Cuernavaca.
Project name
Akko-Tlani House
Architecture firm
Proyecto Vertical
Location
Tlayacapan, Morelos, Mexico
Tools used
Autodesk AutoCAD, Autodesk Revit, Autodesk 3ds Max, Adobe Photoshop, Corona Renderer, Affinity
Principal architect
Ángel Márquez Núñez
Design team
Ángel Márquez, Marco Antonio Díaz, Gabriela Mahali Cinta, Nicolás Sabaini, Víctor Acoltzi
Client
Juan Carlos Castillo, Ivonne Ballesteros
Status
Under Construction
Typology
Residential › House
The project is located on the outskirts of the municipality of Zapopan, a few minutes from the town of San Esteban, in an area with excellent views, due to its higher altitude, where you can find hills for cycling, hiking, and which serves as a place to disconnect from the city.
Project name
Casa Estudio San Esteban
Architecture firm
Gil García
Location
San Esteban, Zapopan, Guadalajara, Mexico
Photography
Nicolas Covarrubias
Principal architect
Carla Adriana Gil López, Sergio García Navarro
Collaborators
Radio Floors, Iluminación Dilight, Mármoles ARCA, Inofe Home, Showroom 53
Interior design
Gil García
Material
Brick, concrete, steel, glass, wood, stone
Typology
Residential › House
This remodeling project is in Mexico City. It was a complex project, since it was a total remodeling, in which a change of finishes, kitchen, bathrooms, carpentry furniture, ceilings, floors, walls etc. was made, in addition to a complete interior design.
Project name
Las Haciendas, Casa 5
Architecture firm
PRH Arch & Design
Location
Mexico City, Mexico
Photography
Jaime Navarro
Principal architect
Paulina Rosales
Design team
Paulina Rosales
Typology
Residential › House

