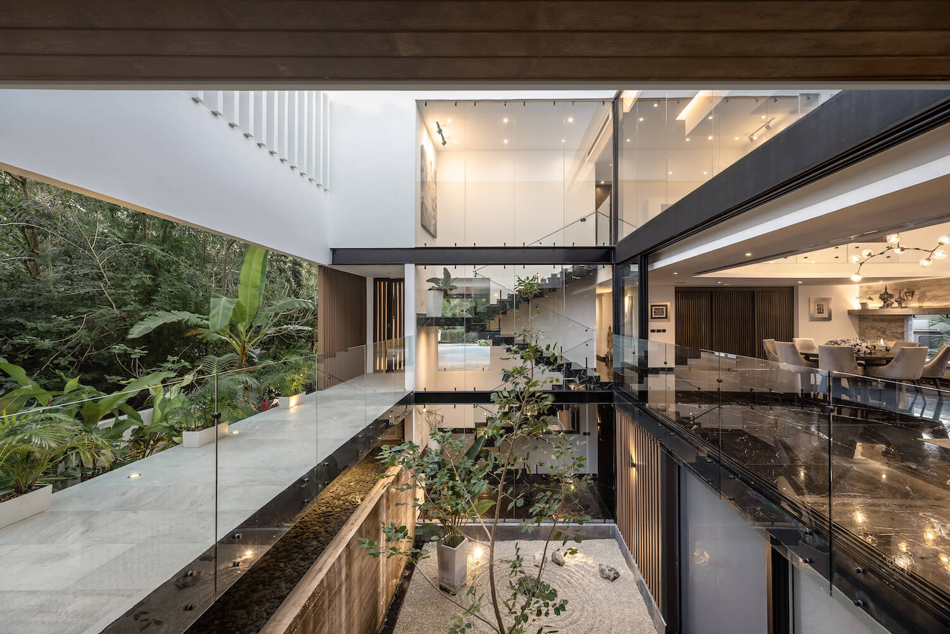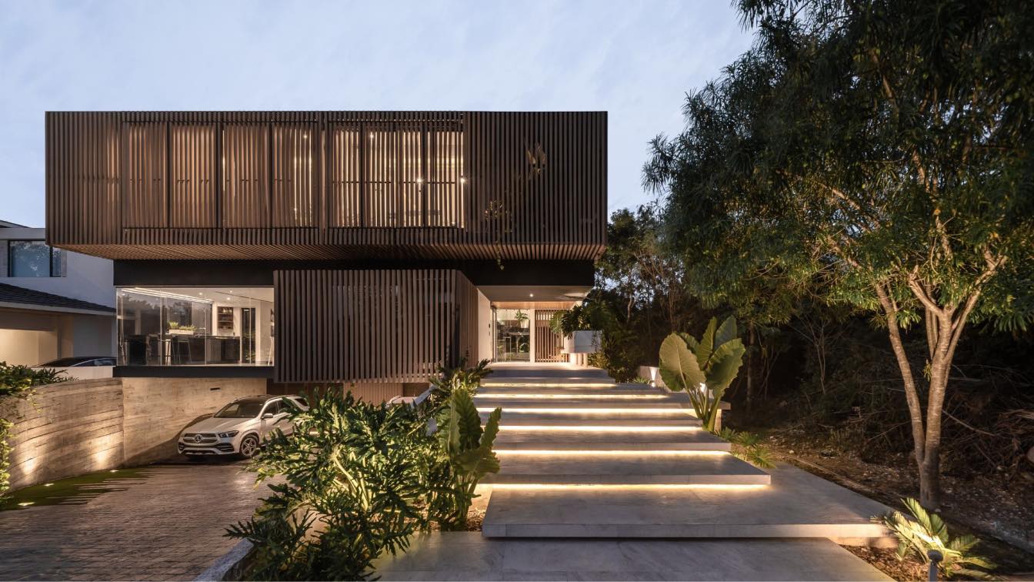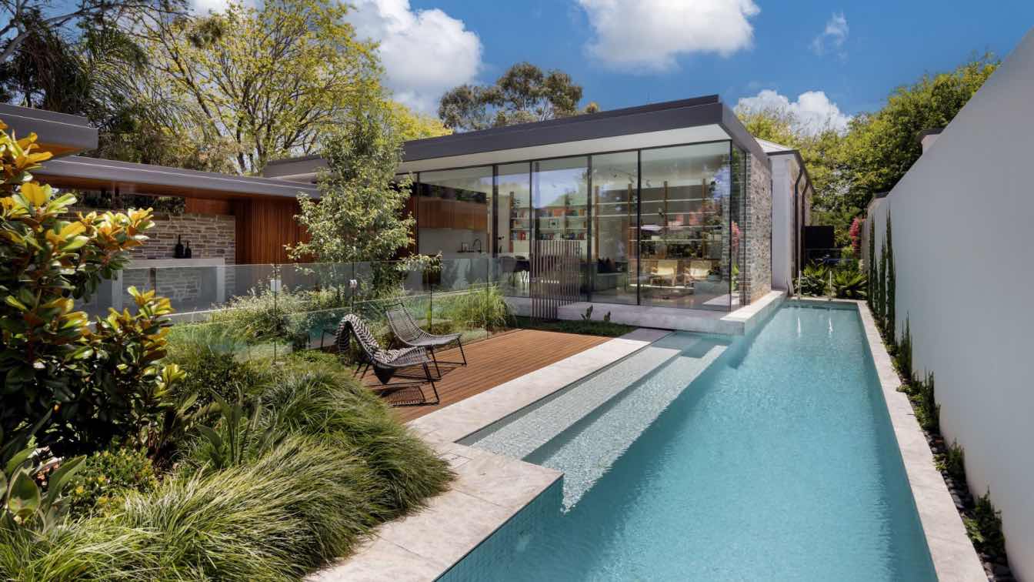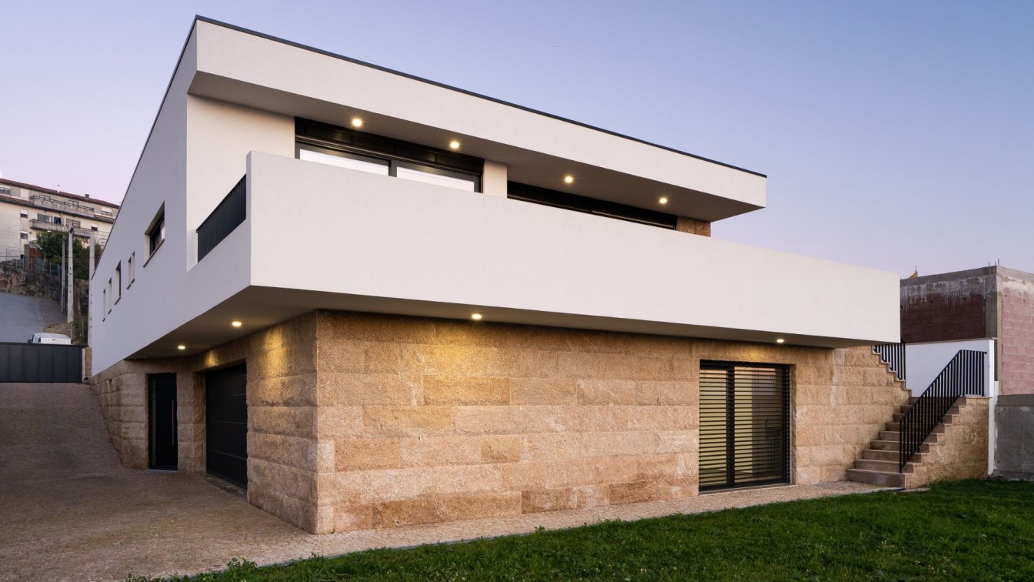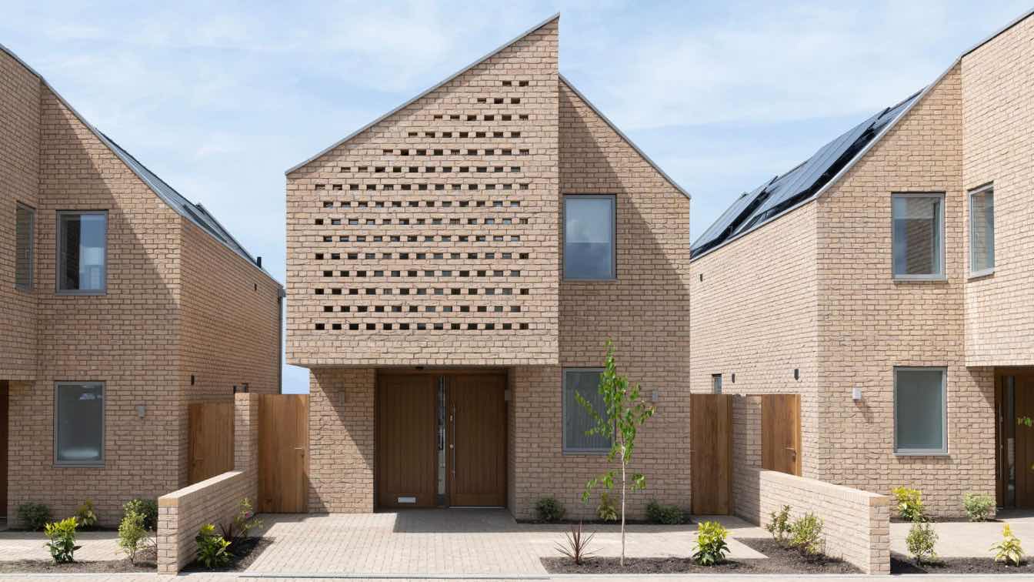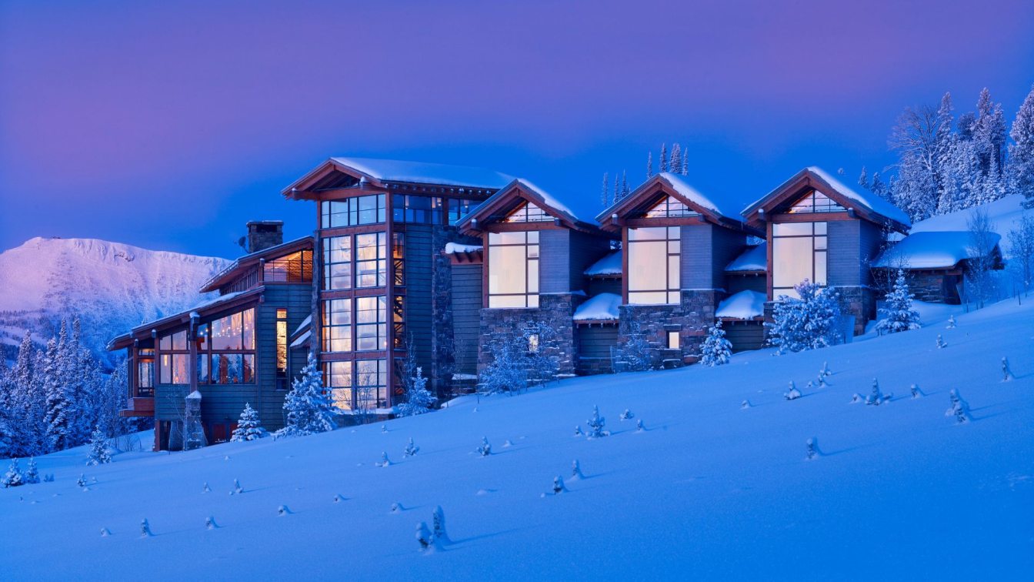Arkham Projects: Casa Mulix is an oasis of tranquility and harmony in nature, a place where the connection with the natural environment is palpable in every corner. It envelops you in a feeling of well-being and fulfillment that lasts long after your visit.
From the very first moment, the project is impressive, inviting you to discover its secrets as you explore it. The first thing that catches your attention is the large volume that dominates the facade, which seems to float over the first level and has the opportunity to open up to enjoy the views or close to ensure privacy. During the day, this volume becomes a solid block, while at night, with interior lighting, it transforms into a large lamp.
The goal was to create a space that integrates perfectly with the surrounding nature, without losing its cozy and private atmosphere. Maximizing the views to the outside has been prioritized, allowing the beauty of the surroundings to be an integral part of the experience. The design is based on a lateral courtyard that forms a triple height and visually connects the three levels of the house.
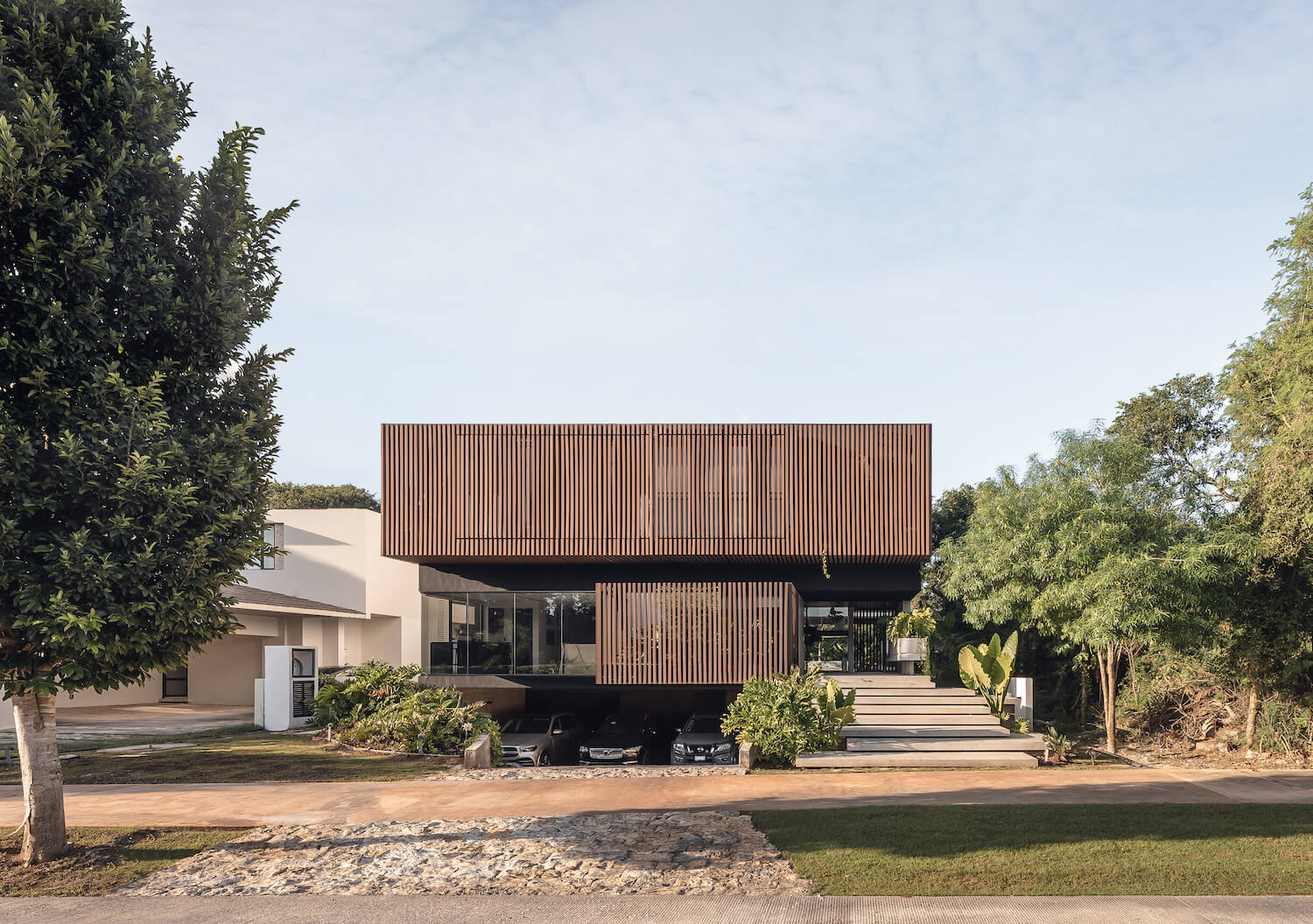
To access the house, a large staircase welcomes you and accompanies you while you enjoy the surrounding vegetation. Upon arrival, you find a small exterior hallway that distributes the space towards the social areas or laterally towards the exterior terrace. Next, there is the social area, where the living room, dining room, and kitchen are located (which can be unified or divided). When opening up the entire space, a direct connection is established with nature on both sides of the property, allowing for ideal ventilation and a great view of the space. On the east-west sides, frames are generated that embrace the green landscape, with the western one being more closed to protect us from the sun.
The house has been designed to make the most of the sunlight, and the intensity with which we open up to the outside or protect ourselves from the elements varies according to the orientation of the house. On the north and south facades, small overhangs are used to protect us from the elements and make the most of the sunlight. On the other hand, on the east and west facades, we open up more to the natural landscape or close it to frame the view of the neighbor. For example, on the east facade, we close ourselves more to frame the view of the neighbor and enjoy only the vegetation.

The protagonist of the space is the large courtyard in the center of the house, visible from the underground thanks to a triple height that extends towards the sky. Many of the spaces in the house have views of this patio, giving it a unique and special touch that allows access to both the interior and exterior of the house, so that when walking outside, you are crossing an outdoor bridge. On one side, you will have a garden and on the other, an English courtyard that visually connects with the underground, always surrounded by a green landscape and the sky.
On the upper floor, our main idea was to create a space from which you could access the children's rooms with views towards the street and a wooden lattice that opens and closes automatically to ensure necessary privacy. If you want to access the master bedroom, you have to go around and pass through the social area. On the right side, there is a double height downwards that connects to the underground, creating a huge feeling of spaciousness in the space. Upon reaching the master bedroom, the first thing that greets you is a large window that blends with all the vegetation on the north side of the house. The master bathroom, located on the west side of the house, has a bathtub connected to a terrace to enjoy an outdoor bath.
Casa Mulix offers you a unique and incomparable experience thanks to its unparalleled connection with the environment, where every corner has been carefully designed to maximize the views towards the outside and make the beauty of the landscape an essential part of the experience. It is a house where architecture and nature blend in perfect balance, creating a dreamlike atmosphere that invites you to live a unique and unforgettable experience in complete harmony with the surrounding nature.








