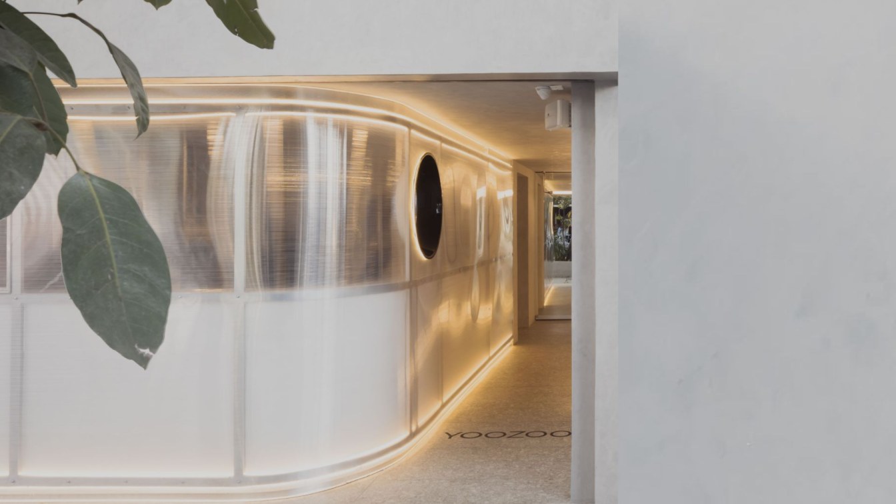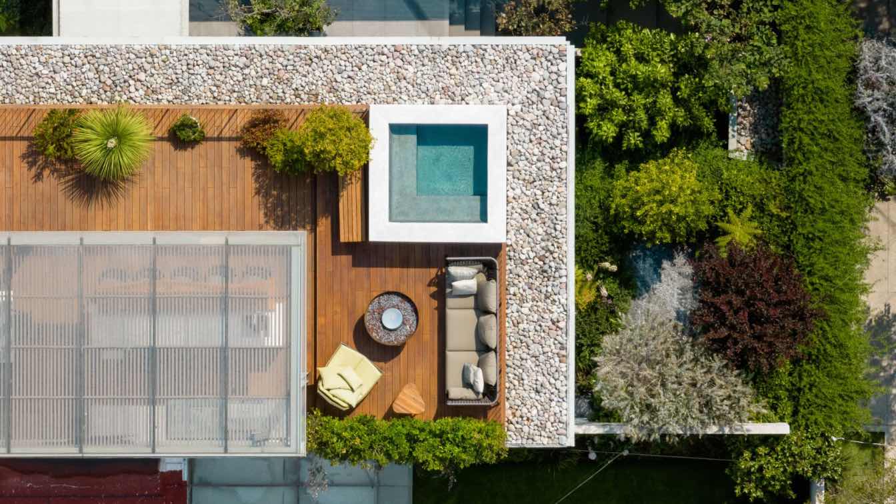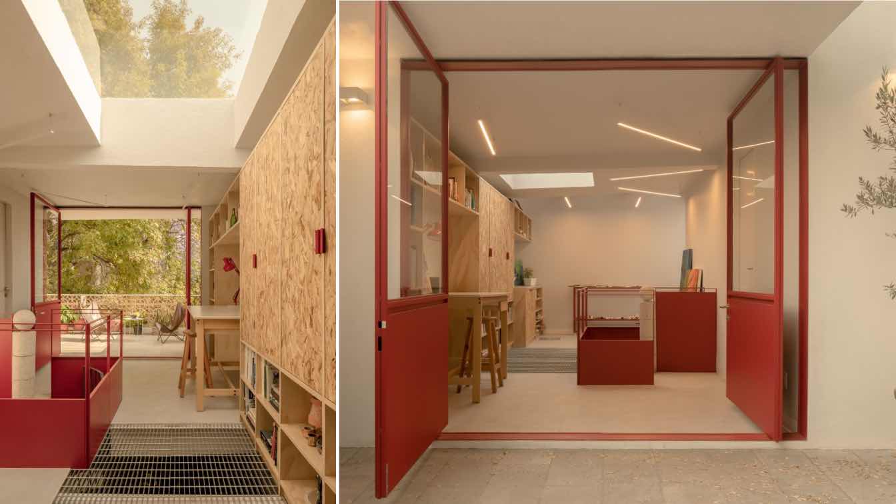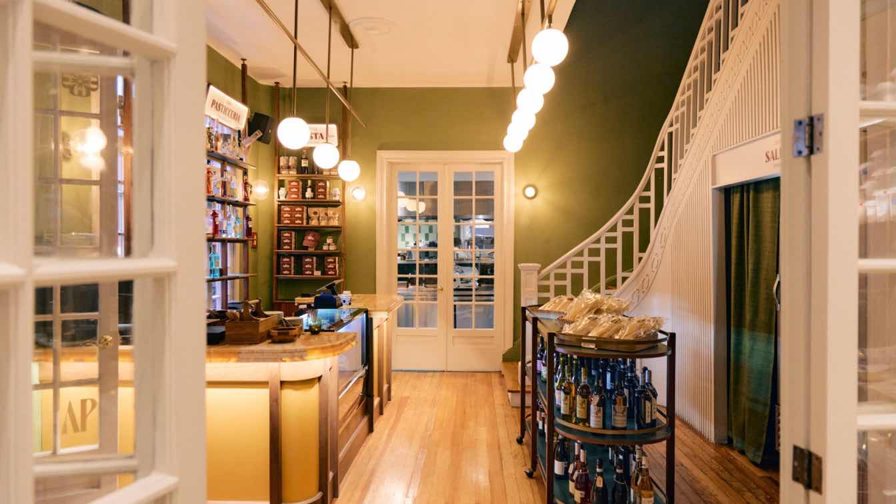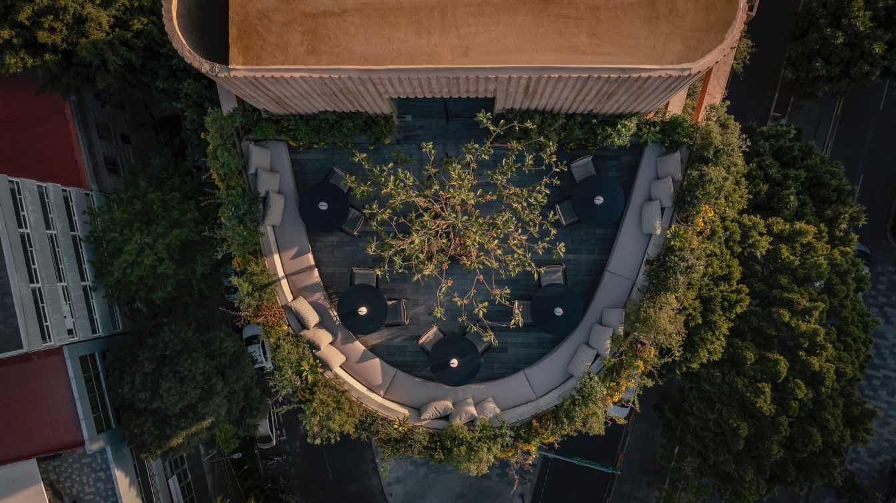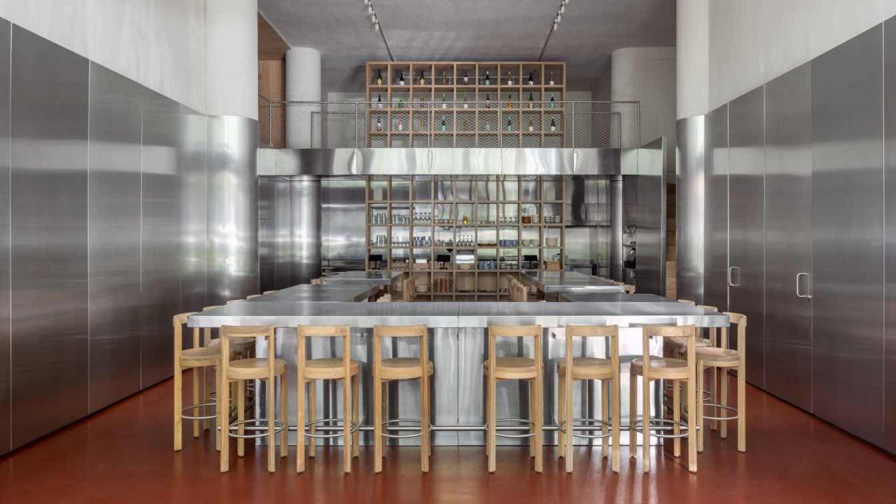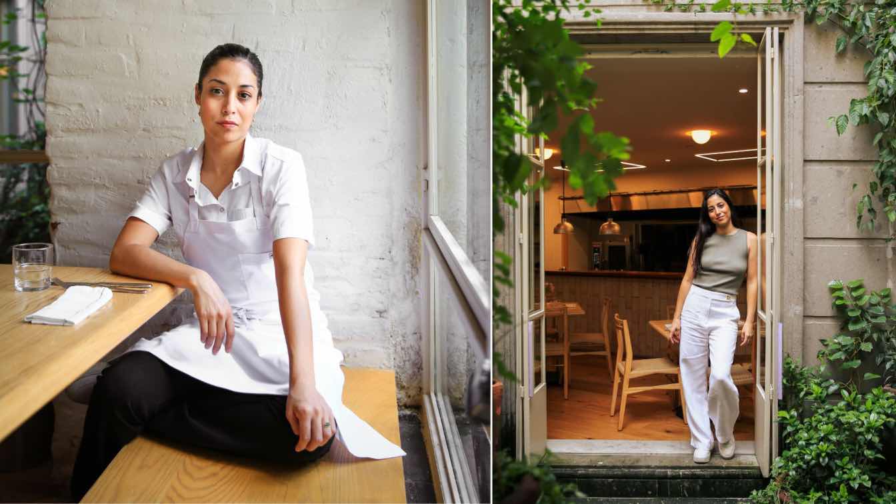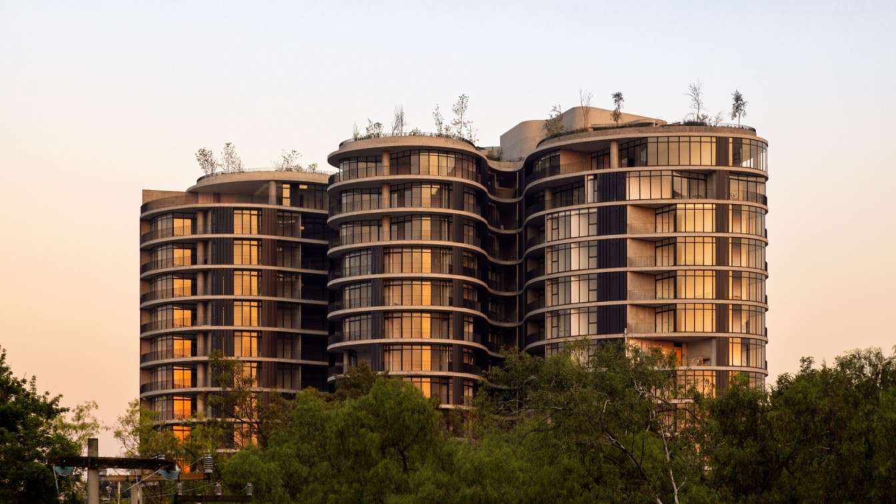Yoozoo’s design works to create a unique sensory experience for a shop that sells boba tea, through using polycarbonate as the main light diffuser. The customer’s experience starts as soon as they order at the entrance as it begins to unfold in the space. The polycarbonate walls -translucent in nature- play games with natural and artificial light.
Project name
Yoozoo San Luis Potosí
Architecture firm
Worc Studio
Location
Colonia Roma, Mexico City, Mexico
Principal architect
Ricardo Martínez, Camila Ureña
Design team
Ricardo Martínez, Camila Ureña
Visualization
Jesús García
Material
Polycarbonate, Steel
Typology
Commercial › Store
The project is located in a low-density residential area in Mexico City, where zoning rules currently permit one house to be built per each 1,000 m2 of land.
Architecture firm
IUA Ignacio Urquiza Arquitectos
Photography
Rafael Gamo, Estudio Urquiza (Ignacio Urquiza), Arturo Arrieta
Principal architect
Ignacio Urquiza Seoane
Design team
Ana Laura Ochoa, Anet Carmona, Michela Lostia di Santa Sofia
Interior design
Vieyra Estudio, Lorena Vieyra, Jimena Trejo
Civil engineer
IE Ortega, Enrique Ortega
Structural engineer
Moncad, Jorge Cadena
Landscape
Aldaba Jardines, Thalia Divadoff
Typology
Residential › House
The project involves the renovation and expansion of a residence located in the heart of Coyoacán. Efforts to optimize resources resulted in the enlargement of the original space, which now functions as an art studio and production workshop.
Project name
Taller Estudio Daniela Riquelme
Architecture firm
AMASA Estudio
Location
Mexico City, Mexico
Principal architect
Andrea López, Agustín Pereyra
Collaborators
Gabino Neri, Oscar Baltazar, Jorge Luis Santiago
Structural engineer
Juan Felipe Heredia
Environmental & MEP
Gabino Neri
Lighting
Andrea López, Agustín Pereyra
Construction
AMASA Estudio
Typology
Residential › Restoration, Workshop
The meticulous restoration of a 1920s house in the Juárez neighborhood of Mexico City, together with a careful choice of textures, materials and colors that evoke Mediterranean landscapes, bring to life the latest project from the Mexican studio headed up by Regina Galvanduque and Andrés Mier y Terán.
Project name
Piazza Pasticcio
Architecture firm
MYT+GLVDK
Location
Colonia Juárez, Mexico City, Mexico
Photography
Paola Patricia López, JPARK Studio
Principal architect
Regina Galvanduque, Andrés Mier y Terán
Typology
Hospitality › Restaurant
CRB Arquitectos : The Tonalá 15 project, located in the Roma neighborhood, in Mexico City, arises from the need to adapt to a triangular plot located at the intersection of Insurgentes, the longest avenue in Mexico City, and Tonalá Street.
Project name
Edificio Tonalá 15
Architecture firm
CRB Arquitectos
Location
Tonalá 15, Roma Norte, Mexico City, Mexico
Design team
Sebastián Canales, Javier Rivero Borrell, Regina Kuri, Carmen Alfaro and Alejandra Álvarez
Interior design
Estudio M:A
Structural engineer
Ubando Ingeniería (Óliver Ubando) and Amador Terán
Budget
$29,000 per square meter
Typology
Residential › Apartments
Ignacio Urquiza & Ana Paula de Alba: Located in the Juárez neighborhood of Mexico City, Ninyas is a small restaurant specializing in rib eye tacos served together with sake.
Architecture firm
Ignacio Urquiza, Ana Paula de Alba
Location
Mexico City, Mexico
Principal architect
Ignacio Urquiza Seoane, Ana Paula de Alba
Design team
Michela Lostia di Santa Sofia, Alejandro Alegria, Ana Lucero Villaseñor, Fabiola Antonini, Filippo Peron
Collaborators
Ana Paula de Alba, Ignacio Urquiza, Rituales Contemporáneos, IUA Ignacio Urquiza Arquitectos
Construction
Grupo Impulsa
Landscape
Aldaba Jardines, Thalia Divadoff
Typology
Hospitality › Restaurant
Located in Mexico City, in the heart of the vibrant Roma Norte neighborhood, Lina merges sustainability with seasonal gastronomy, offering a memorable dining experience with dishes that combine global influences and traditional Mexican techniques.
Photography
Katie June Burton, Fernando Farfán
PEDRE embodies the harmonious assembly of an architecture which folds compose functional structures, solid constructions, optimal materials, interiors that become exteriors, custom-made furniture and landscape panoramic views that dialogue with the territory. Located in the vicinity of the Pedregal de San Ángel Ecological Reserve.
Architecture firm
JSa / MTA+V
Location
Mexico City, Mexico
Design team
JSa: Javier Sánchez, Benedikt Fahlbusch. mta+v: Miguel de la Torre
Collaborators
Woodwork: Dimadmx; Furniture: EWE & Esrawe
Structural engineer
Estructura Héctor Margain
Construction
Factor Eficiencia
Material
Concrete, Aluminum and Glass
Typology
Residential Building › Apartments

