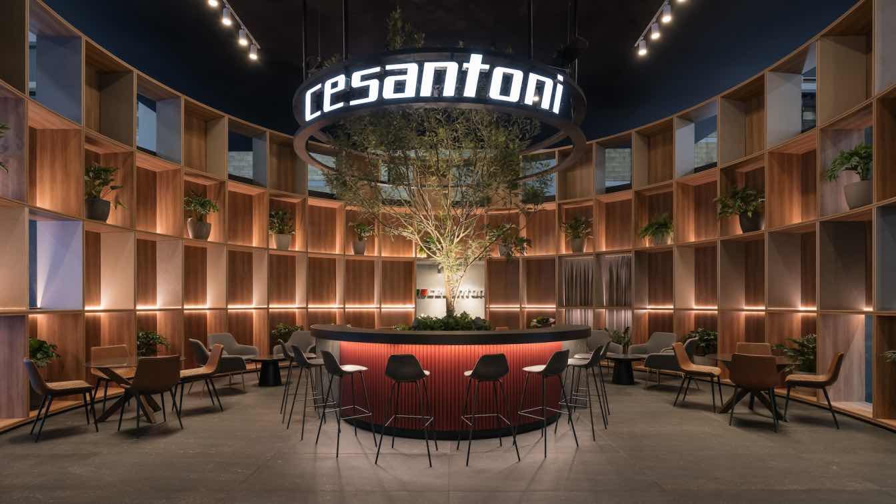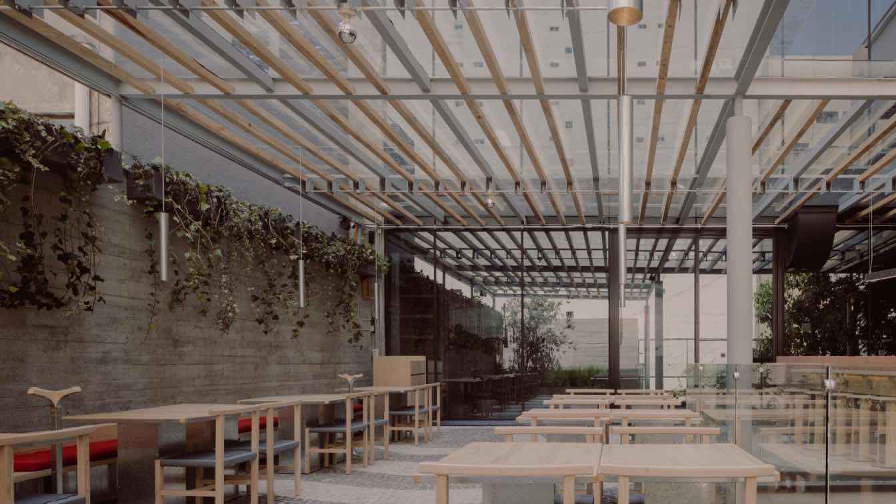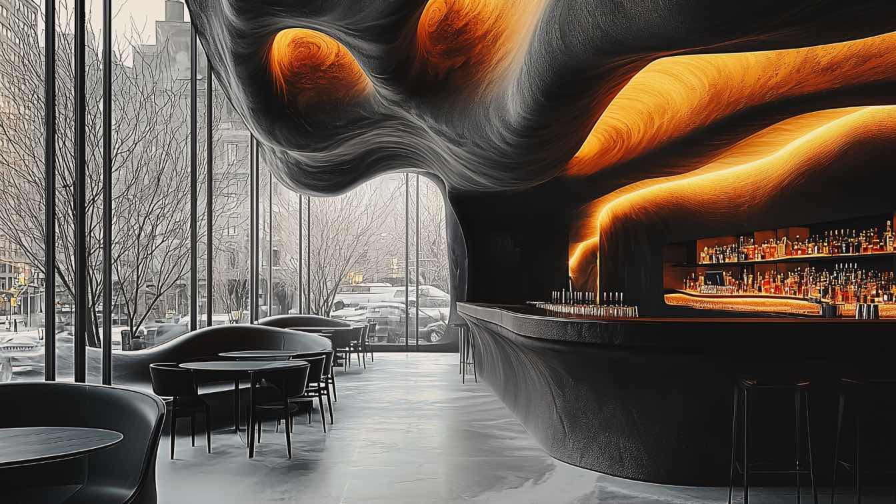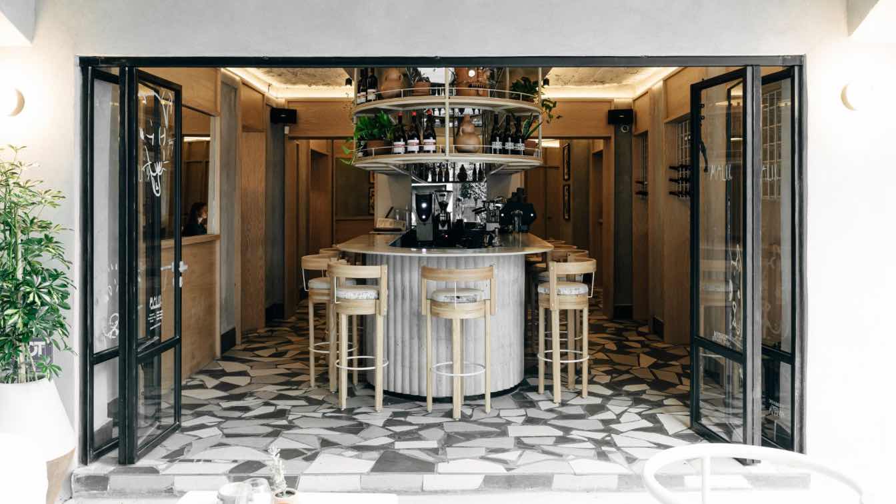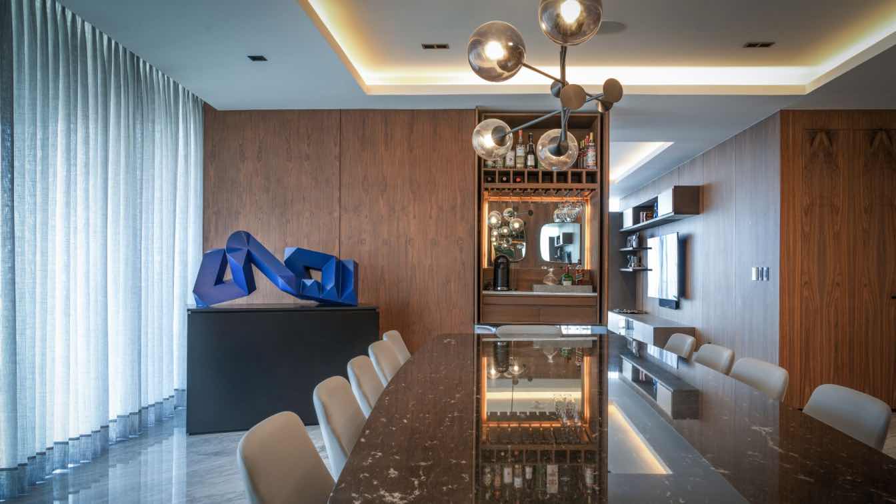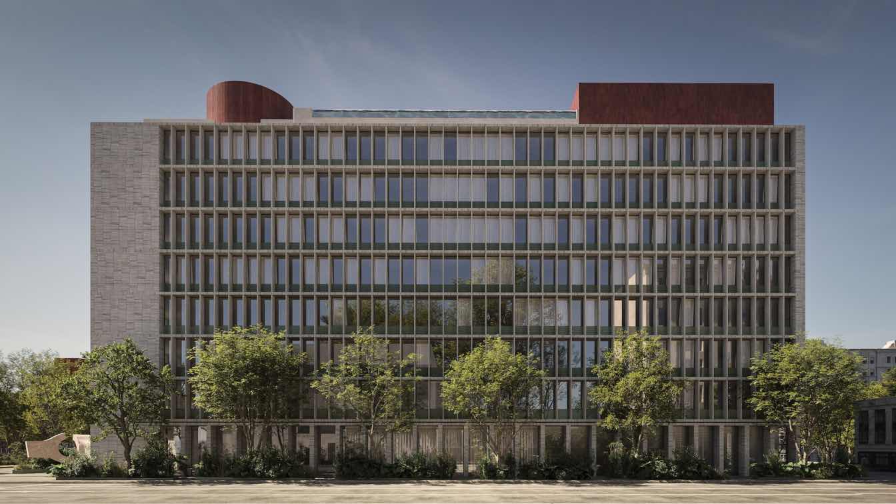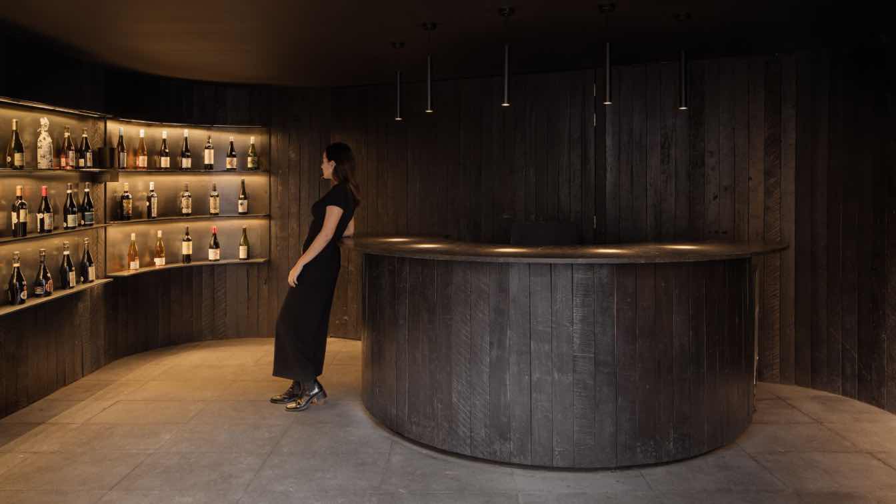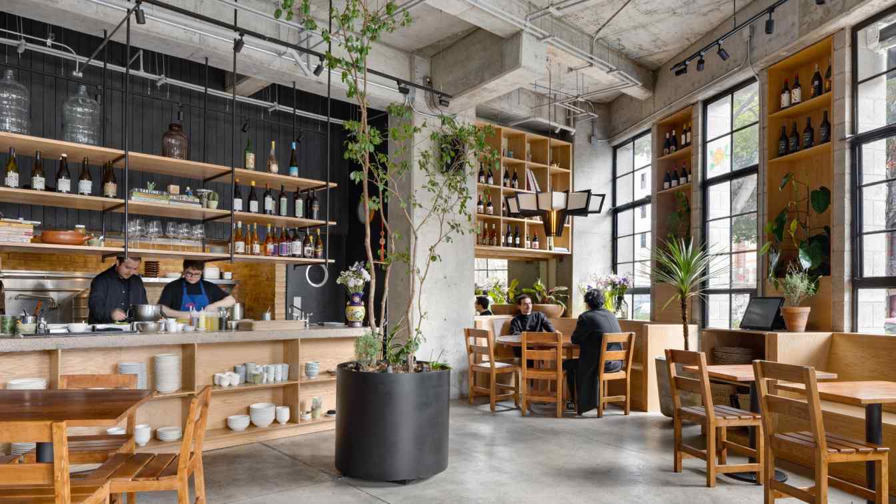This ephemeral pavilion was designed for Cesantoni, a Mexican porcelain brand, for display during the Obra Blanca exhibition at Expo Santa Fe in Mexico City.
Project name
Pabellón Cesantoni
Architecture firm
Faci Leboreiro
Location
Mexico City, Mexico
Photography
LGM Studio – Luis Gallardo
Principal architect
José Carlos Faci Barroso, Marina Leboreiro Vélez
Design team
José Carlos Faci Barroso, Marina Leboreiro Vélez
Collaborators
Arquitectura Floral, Aldaba Jardines, Ángulo Cero
Interior design
Faci Leboreiro
Civil engineer
Broissin Arquitectos
Structural engineer
Broissin Arquirectos
Environmental & MEP
Faci leboreiro, Brossin Arquitectos
Landscape
Aldaba Jardines
Supervision
Faci Leboreiro
Visualization
Faci Leboreiro
Tools used
AutoCAD, SketchUp
Construction
Broissin Arquitectos
Client
Cesantoni Ceramic Tiles
Typology
Commercial Architecture › Pavilion, Showroom
It is a space that serves as a stage for friends to share, immersing visitors in Korean culture through design and gastronomy.
Location
Mexico City, Mexico
Principal architect
Ricardo Martínez, Camila Ureña
Collaborators
VETA (Furniture)
Typology
Hospitality › Restaurant
This design not only represents a physical structure but also embodies a deep concept of connection between the tangible (the city, the streets) and the intangible (memory, absence, what is not present in visible matter).
Project name
ELA (Emotional Layout Architecture) - Prototype
Architecture firm
GAM Design
Location
Mexico City, Mexico
Tools used
Midjourney, Runaway (video), Adobe Photoshop, Luminarneo, Davinci (video)
Principal architect
Marco Arredondo
Visualization
Marco Arredondo
Typology
Futuristic Architecture
One of Mexico City's Trendy Gastronomic Spots. Three years after he first opened Malix, chef Alonso Madrigal’s food concept is taking root with recipes prepared using ingredients from local farmers and producers, making clear his commitment to regional sourcing and sustainability.
Photography
Courtesy of Malix
Project that was fully developed: from the description of the client's needs to its full operation for living in it.
Project name
Departamento HR
Architecture firm
Concepto Taller de Arquitectura
Location
Lomas del Chamizal, Mexico City, Mexico
Photography
Jaime Navarro
Principal architect
Karen Goldberg
Design team
Karen Goldberg, Margot Betech, Daniel Dana, Alberto Dana, Marco Avila, Abraham Torres
Interior design
Concepto Taller de Arquitectura
Environmental & MEP engineering
Material
Marble, Wall Coverings, Wood and Tile
Construction
Concepto Taller de Arquitectura
Supervision
Concepto Taller de Arquitectura
Visualization
Concepto Taller de Arquitectura
Tools used
AutoCAD, Autodesk 3ds Max, V-Ray, Adobe Photoshop, Cámara Sony A7
Typology
Residential › Apartment
Pendry Mexico City is located in the epicenter of the incomparable landscape of culture, contemporary style and inimitable intrigue of Mexico City.
Located in the Roma Norte District, Pendry Mexico City will bring its hospitality and Distinctive design with 114 rooms and suites along with 20 Pendry Residences Private homes, designed in partnership...
Architecture firm
Central de Arquitectura, IZ Arquitectos
Location
Mexico City, Mexico
Design team
IZ Arquitectos - Salomón Ison
Structural engineer
Aguilar Ingenieros, Postensa
Environmental & MEP
DIIN Ingeniería
Construction
Central de Arquitectura
Supervision
Central de Arquitectura
Visualization
IZ Arquitectos
Material
Baked ceramic tiles
Status
Under Construction
Typology
Hospitality › Hotel, Residences
Vinos Chidos, a recently completed wine store in Mexico City, reimagines the retail experience for cool wines from around the world. Emphasizing curated selection and minimalist design, the compact space prioritizes customer exploration within a thoughtfully crafted environment.
Project name
Vinos Chidos Roma
Architecture firm
Alfille Arquitectos
Location
Col. Roma, Mexico City, Mexico
Principal architect
Moises Alfille
Collaborators
Gamma Arquitectos
Interior design
Moises Alfille
Supervision
Alicia Martinez
Visualization
Moises Alfille
Construction
Gamma Arquitectos
Material
Charred Wood, Metal, Lava Rock
Typology
Commercial › Store, Retail
In Singapore, the term “makan” is an invitation: sharing food is about fostering intimacy, warmth, and care. This is why chefs Maryann Yong and Mario Malváez decided to name their culinary project *Makan*. From the beginning, both envisioned Makan as a space capable of evoking the familiarity and trust that come with cooking for someone and shar...
Location
Mexico City, Mexico
Principal architect
Sana Frini, Jachen Schelich
Design team
Santiago Sitten, Ruy Berumen, Eduardo Silva
Collaborators
Sinks: LOCUS x MDC (Muebles De Concreto) - Chairs: Locus X Taller Nacional - Art: It’s A Living, Sindrome De Clerambault - Graphic Design: Foreing Policy Design
Lighting
Locus X Estudio Nuumbra
Material
Concrete, Wood, Glass
Tools used
AutoCAD, Adobe
Typology
Hospitality › Restaurant

