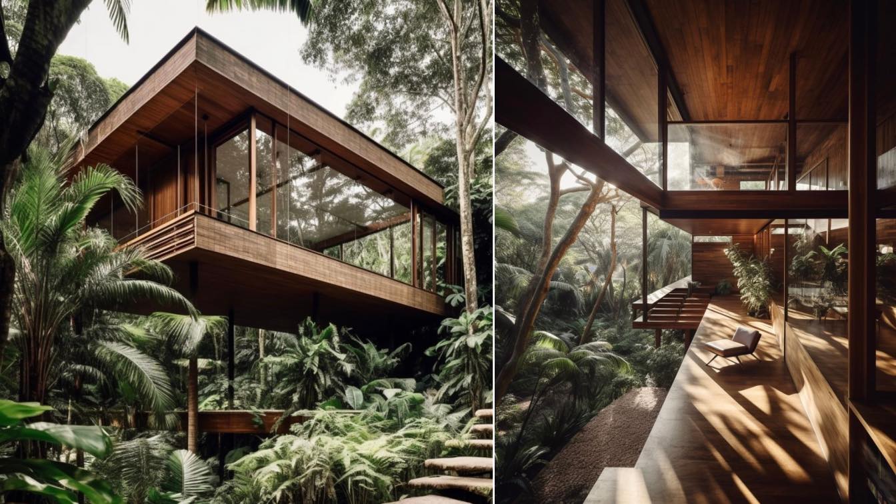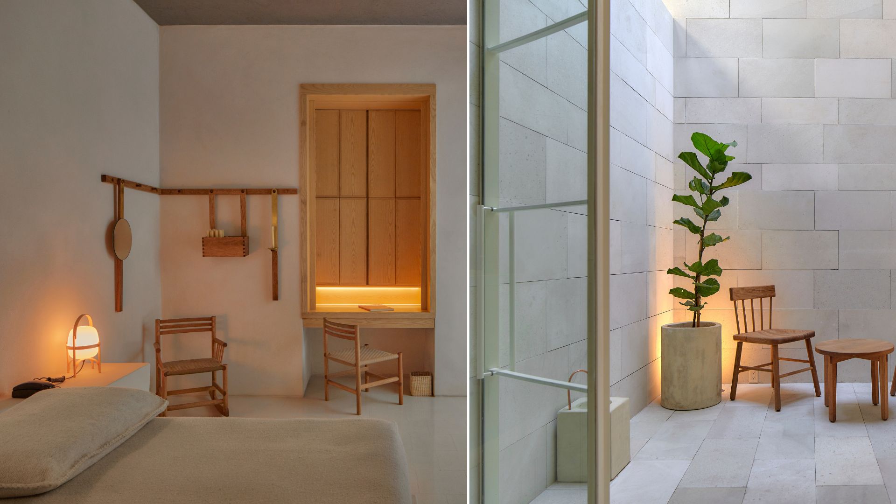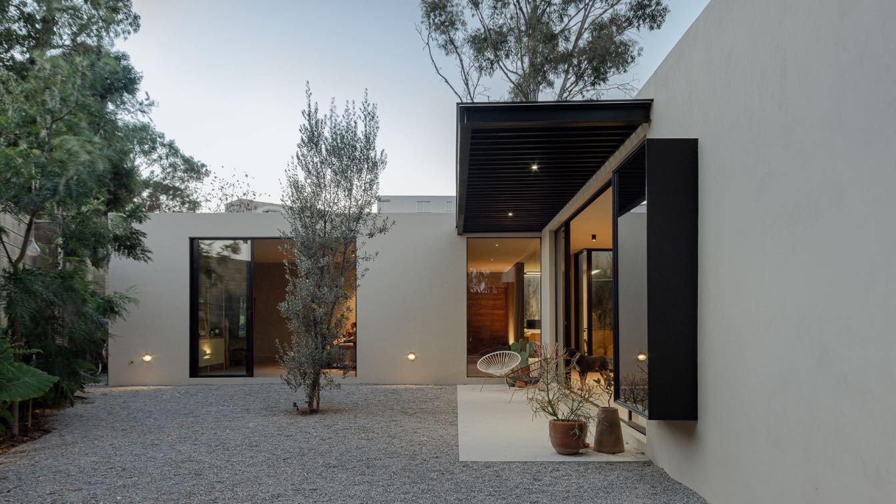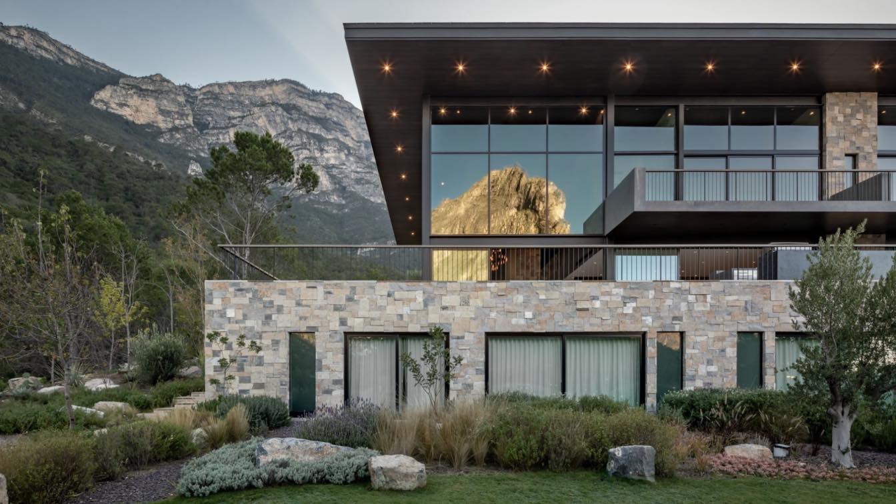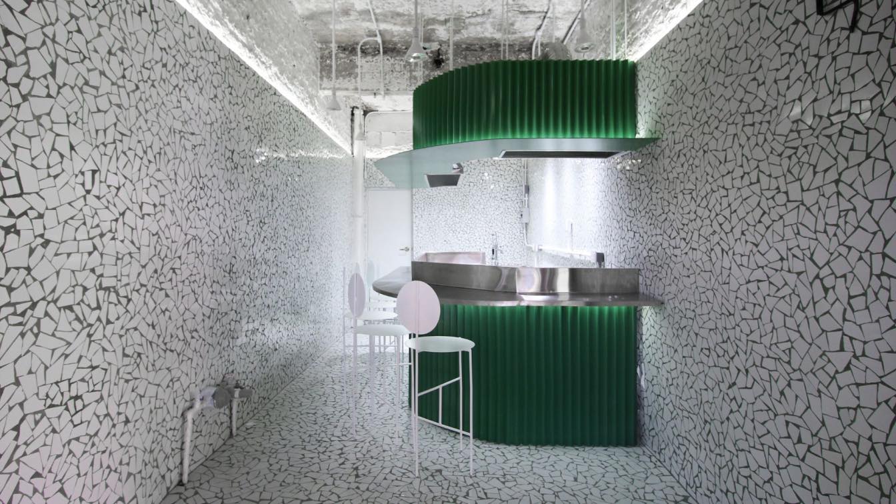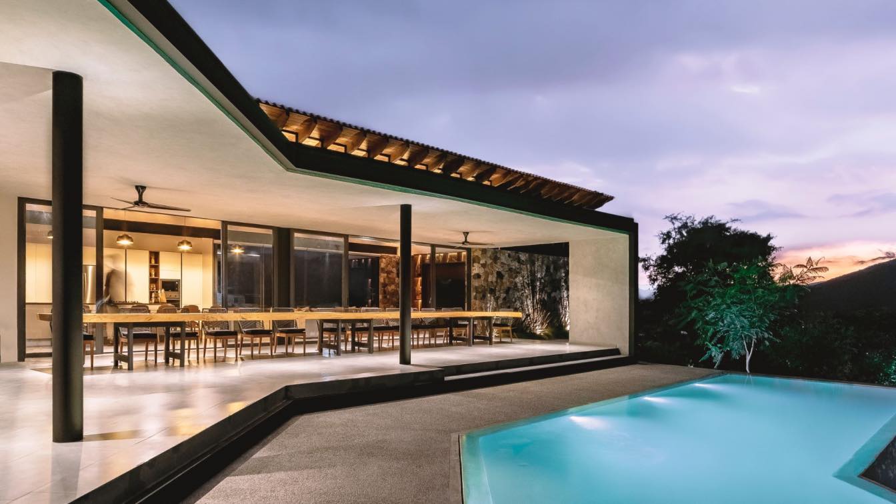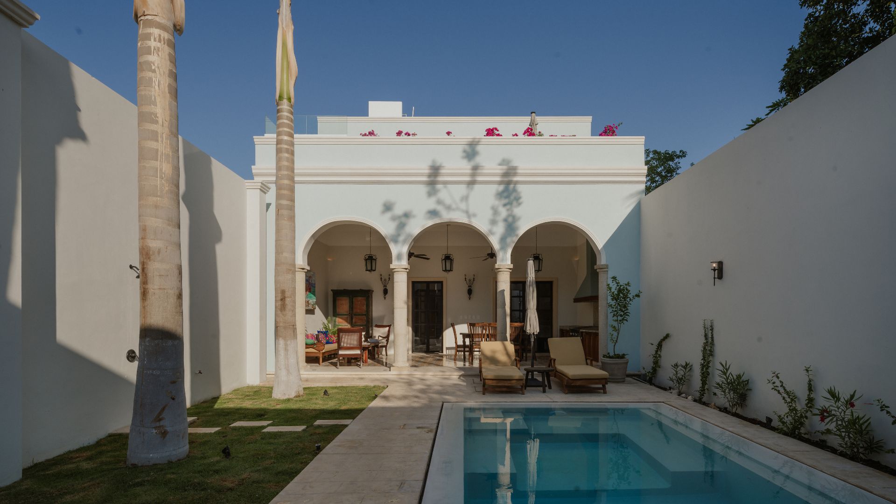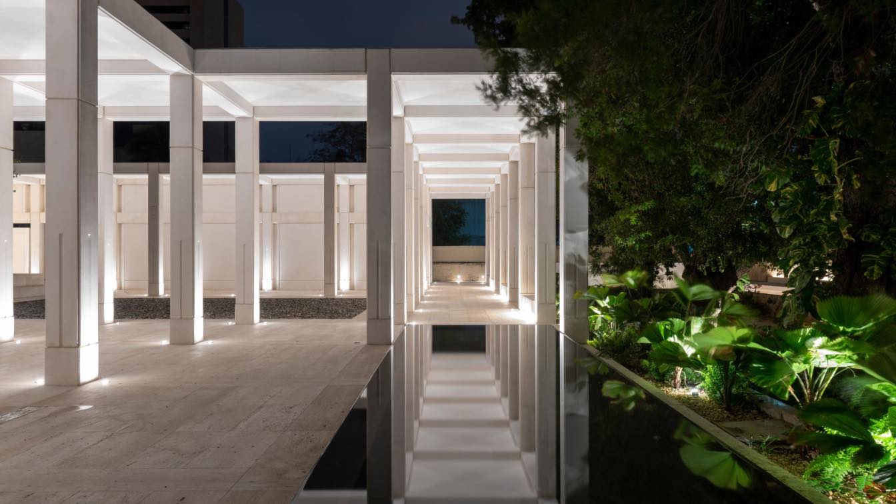Located in the middle of a mountain surrounded by tropical trees and lush vegetation, the house is designed to harmoniously integrate with the natural environment, with a modern architectural style that mainly uses wood and concrete materials.
Project name
Natural Refuge House
Architecture firm
AI VIZARQ
Location
Borneo, Malaysia
Tools used
Midjouney AI, Adobe Photoshop
Typology
Residential › House
Located in Mexico City’s historic downtown — where one of the oldest Spanish cathedrals in the Americas rests atop the ceremonial center of the Aztec world — the Círculo Mexicano is housed in a 19th-century townhome that’s been transformed into a Shaker-inspired boutique hotel by the hotel developer Grupo Habita and our architecture firm, Ambrosi...
Project name
Circulo Mexicano
Architecture firm
Ambrosi Etchegaray
Location
Guatemala 20, Centro Histórico, Ciudad de México, Mexico
Principal architect
Jorge Ambrosi, Gabriela Etchegaray
Collaborators
Ivo Martins, Sarah Tanguy
Interior design
La Metropolitana
Landscape
Juan Acevedo / Roof Plants
Lighting
Luca Salas Bassani Antivari
Construction
Vigilante de la Construcción
Typology
Hospitality › Hotel
TOME house does not respond to the archetype of common housing. Its irregular shaped terrain, spatial program and distribution combine to create a unique project, far from the common requirements, a design made by designers, for designers.
Structural engineer
Grado50
Tools used
Autodesk AutoCAD, SketchUp
Material
CESANTONI Tiles, COREV Wall plaster, LOSAN Melamine wood panels
Typology
Residential › House
This residential project is located in the country subdivision known as "El Jonuco", a beautiful and secluded canyon just minutes from the city of Monterrey. The property has an area of 4,000 m² and has exceptional views of "El Peñon", a spectacular rock formation towards which all areas of the house are oriented.
Project name
Jonuco House
Architecture firm
GLR Arquitectos
Photography
Jorge Taboada
Principal architect
Gilberto L. Rodríguez
Design team
GLR Arquitectos
Collaborators
José Carlos Campero, Katia Radilla, Edgar Maza, David Alatorre, Martín Piña, Albie Arriaga, Valeria Gutiérrez, Andrés Miller, Karla Ulloa, Anaid de León, Luis Tardan, Oswald Silva and Diego Oyuela
Interior design
GLR Arquitectos
Civil engineer
Carlos Guerrero
Structural engineer
Carlos Guerrero
Environmental & MEP
GLR Arquitectos
Landscape
Jose Borrani, Osvaldo Zurita
Lighting
GLR Arquitectos, Gtech Illumination
Supervision
GLR Arquitectos
Tools used
SketchUp, AutoCAD, Revit, Autodesk 3ds Max, Corona Renderer
Construction
GLR Arquitectos
Material
Stone, Steel, Wood, Glass
Typology
Residential › House
Roma Norte is a neighborhood in Mexico City full of history and movement, known for its cultural, gastronomic, and architectural display. The taco place “Los Alexis” is located on Chiapas street, a space that pays tribute to informal commerce that takes the space by reinterpreting a street taco “changarro” within its commercial premises, with a sim...
Project name
Taquería Los Alexis
Location
Mexico City, Mexico
Principal architect
Cristóbal Ramírez de Aguilar, Pedro Ramírez de Aguilar, Santiago Sierra
Design team
Andrea Martinez, Daniel Martinez, Alejandro Hernandez, Isabella Arzani, Christian Riedel
Material
Steel plates painted green and white ceramic mosaic
Typology
Hospitality › Restaurant
The Casa Tonaya project is located in the surroundings of the town of Tonaya, Jalisco. On the slopes of the Colima volcano.
Location
Tonaya, Jalisco, Mexico
Principal architect
Arturo Ferguson
Landscape
Paisajismo Michel
Material
Stone, Wood, Steel, Glass
Typology
Residential › House
The façade was with modifications, humidity and signs of deterioration.The conservation of some original moldings with detachments was observed, blacksmith elements in the oxidation state and non-original aggregate elements such as, an access gate to the garage and a fixed glass that blocks pedestrian access.
Project name
Casa Dos Sueños
Architecture firm
Park Estudio
Location
Mérida, Yucatan, Mexico
Principal architect
Jessica Park
Material
Suppliers: Tecnolite lamps, Comex paints, La Peninsular floors, Bayit Decore stove , Antique furniture of Furniture in transit, New Well Home furniture, Mármol Mido
Typology
Residential › House
This project is part of the original premises and property of the “Quinta Montes Molina” located in Merida, Yucatan. The house was built in 1906 and became an architectural icon and emblem of the Paseo Montejo, the most notorious avenue on the city in which most of the early century houses were built during the sisal boom.
Project name
QMM Cultural Center (Centro Cultural Quinta Montes Molina)
Architecture firm
Materia
Location
Merida, Yucatan, Mexico
Photography
Jaime Navarro
Principal architect
Gustavo Carmona
Design team
Karla Uribe, Gustavo Xoxotla, Luis Felipe Márquez, Mathías Henry, Raybel Cueva, Yaatzil Ceballos, Sandra Ciro, Teresa Berumen, Edgar Dzul, Magaly Morales, Miguel Ramírez, María Castelazo
Collaborators
Prefabricated Concrete: Predecon. PM: Yamil Barbosa
Structural engineer
Enrique Escalante + Cristian González
Landscape
Gustavo Carmona + Molino Lab + Jarde
Material
Concrete, Steel, Stone
Client
Quinta Montes Molina
Typology
Cultural Architecture › Cultural Center

