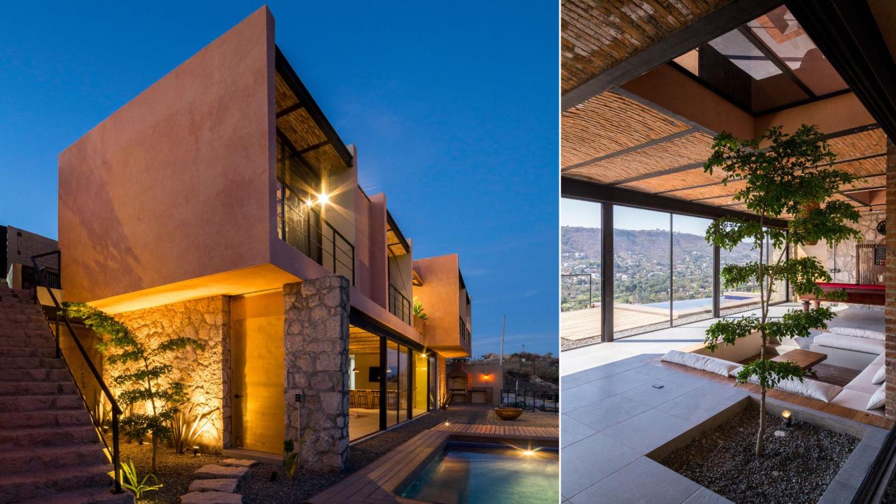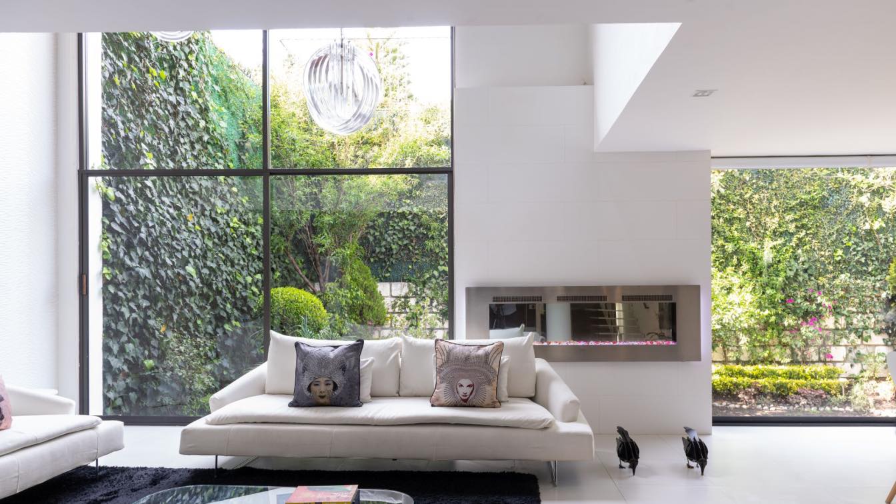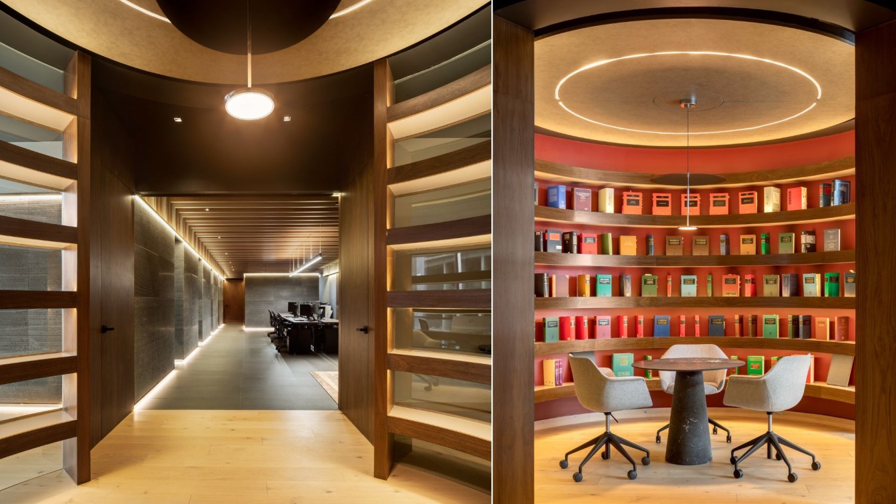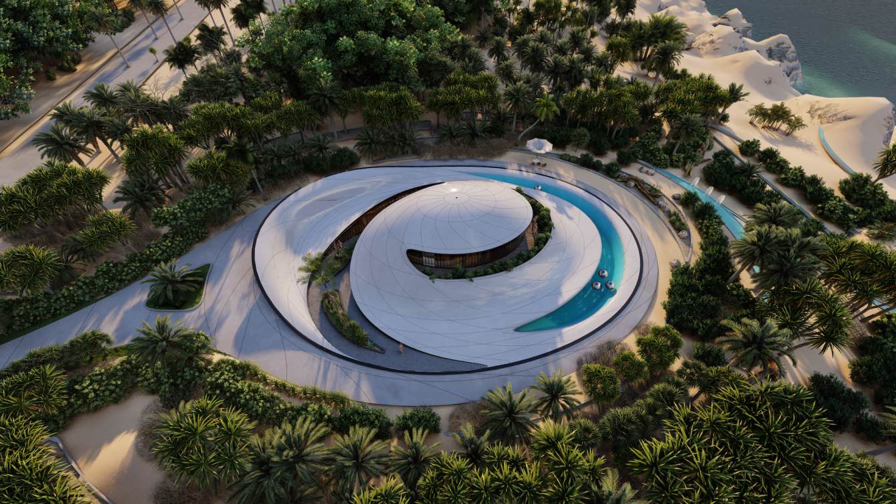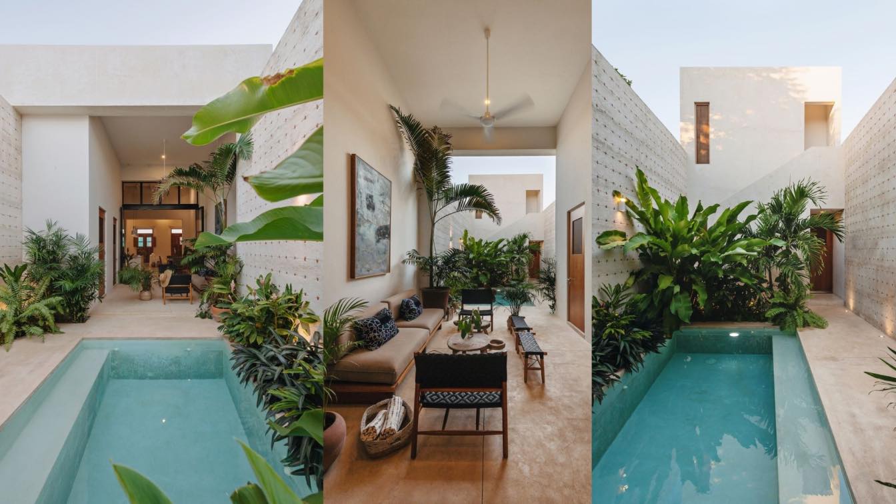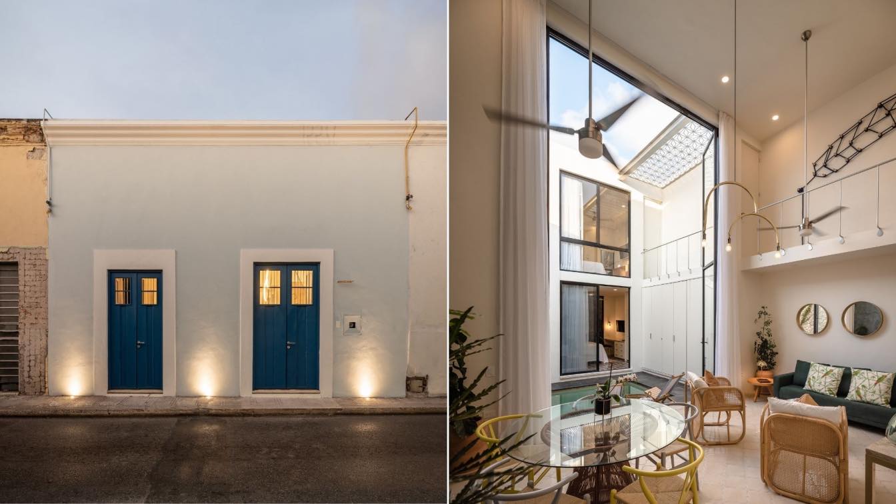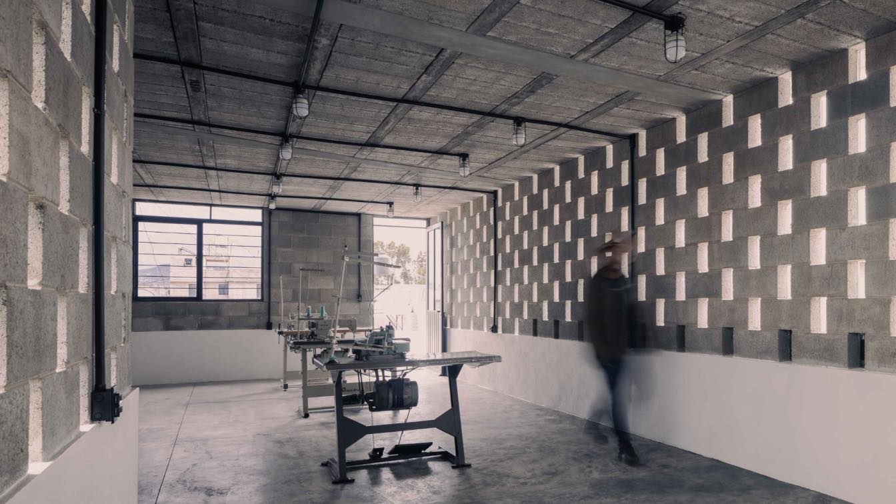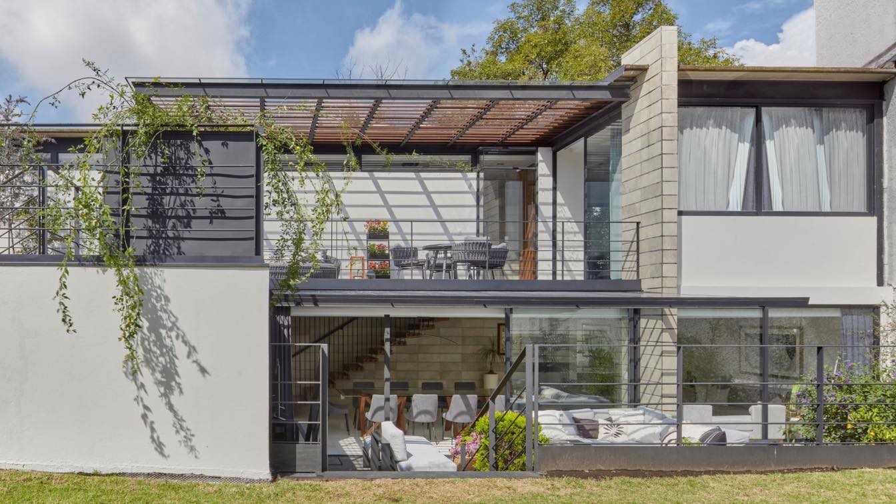The project is located on the outskirts of the municipality of Zapopan, a few minutes from the town of San Esteban, in an area with excellent views, due to its higher altitude, where you can find hills for cycling, hiking, and which serves as a place to disconnect from the city.
Project name
Casa Estudio San Esteban
Architecture firm
Gil García
Location
San Esteban, Zapopan, Guadalajara, Mexico
Photography
Nicolas Covarrubias
Principal architect
Carla Adriana Gil López, Sergio García Navarro
Collaborators
Radio Floors, Iluminación Dilight, Mármoles ARCA, Inofe Home, Showroom 53
Interior design
Gil García
Material
Brick, concrete, steel, glass, wood, stone
Typology
Residential › House
This remodeling project is in Mexico City. It was a complex project, since it was a total remodeling, in which a change of finishes, kitchen, bathrooms, carpentry furniture, ceilings, floors, walls etc. was made, in addition to a complete interior design.
Project name
Las Haciendas, Casa 5
Architecture firm
PRH Arch & Design
Location
Mexico City, Mexico
Photography
Jaime Navarro
Principal architect
Paulina Rosales
Design team
Paulina Rosales
Typology
Residential › House
Faci Leboreiro Arquitectura completed a confidential client’s office with intentional textures and materials in Mexico City, Mexico.
Project name
Basalto Studio (Estudio Basalto)
Architecture firm
Faci Leboreiro
Location
Mexico City, Mexico
Principal architect
Faci Leboreiro
Design team
Faci Leboreiro
Interior design
Faci Leboreiro
Construction
Faci Leboreiro
Supervision
Faci Leboreiro
Visualization
Faci Leboreiro
Material
Marble, walnut wood, basaltina stone, ceramic floor, engineer wood
Typology
Commercial < Office
Located in Riviera Nayarit this particular house takes its environment as a inspiration for explore the funcionalism radial and created cozy interiors.
Architecture firm
GAS Architectures
Location
Riviera Nayarit, Mexico
Tools used
Rhinoceros 3D, Grasshoper, Lumion, Adobe After Effects
Principal architect
Germán Sandoval
Design team
Kesia Devallentier, Germán Sandoval
Typology
Residential › House
Casa Cocol was part of an old house from the Porfiriato era and that over time was subdivided until it had its currents dimensions with 165 square meters of surface. Casa Cocol transmits a sense of tranquility and comfort, through the use of its materials, colors and textures, highlighting the pieces of Mexican folk art obtained from different corn...
Architecture firm
Workshop Diseño y Construcción, Taller Estilo Arquitectura
Location
Mérida, Yucatán, México
Construction
Alejandro Bargas Cicero, Isabel Bargas Cicero, Francisco Bernés Aranda, Fabián Gutiérrez Cetina
Typology
Residential › House
In just 122 square meters Casa Momoto is developed making reference in each of its details to the bird which the house is named after; the mayan blue, the neutral elements like a canvas for the color pallete in the plumage and the simplicity of its habitat.
Project name
Momoto House (Casa Momoto)
Architecture firm
Taller Estilo Arquitectura S. de R. L. de C. V.
Location
Calle 57 número 557 por 72 y 74 Colonia Centro. Mérida, Yucatán, Mexico
Photography
Manolo R. Solis, Alonso Velarde
Principal architect
Víctor Alejandro Cruz Domínguez, Iván Atahualpa Hernández Salazar, Luís Armando Estrada Aguilar
Design team
Taller Estilo Arquitectura
Collaborators
Andrea Balam Lizama, Jorge Escalante Chan, Yair Ortega Pantoja, Juan Rosado Rodríguez
Interior design
Taller Estilo Arquitectura
Civil engineer
Juan Díaz Cab, Martha Acosta Pech
Structural engineer
Juan Diaz Cab
Environmental & MEP
Taller Estilo Arquitectura
Landscape
Taller Estilo Arquitectura
Lighting
Taller Estilo Arquitectura
Supervision
Taller Estilo Arquitectura
Visualization
Andrea Balam Lizama, Jorge Escalante Chan, Yair Ortega Pantoja
Construction
Juan Diaz Cab, Martha Acosta Pech
Material
Concrete, Stone, Paint, Metal beams, Glass, Concrete tiles, Polish cement, Wood
Typology
Residential › Houseential
A young Mechanical Engineer who becomes independent from the family business and starts his own path. The installation of a whites workshop in the backyard of his house. The workshop grows and takes over the other spaces until itrequires the formal extension of a new level.
Project name
Whites Workshop
Architecture firm
ADMA Arquitectos
Location
Nezahualcóyotl, Mexico State, Mexico
Principal architect
Adrian Alonso Sosa, Alejandro Reyes Matias
Collaborators
Christian Medina, Mario Palomino
Interior design
ADMA Arquitectos
Structural engineer
Uriel Ordoñez Alvarado
Landscape
ADMA Arquitectos
Lighting
ADMA Arquitectos
Supervision
ADMA Arquitectos
Visualization
Christian Medina
Tools used
Autodesk AutoCAD, Autodesk Revit, Lumion, Adobe Photoshop
Construction
ADMA Arquitectos
Typology
Industrial › Workshop
Home where the light bathes the existence, where the sun invites to walk through the spaces in a light, elegant, intimate and special way. Casa AL begins with a facade that camouflages with the urban image, without trying to stand out, but at the same time is enhanced by its central volume and by the life of its vegetation in an almost shy way.
Architecture firm
Nivel Tres
Location
Mexico City, Mexico
Photography
Ricardo de la Concha
Principal architect
Carlos Chiver
Design team
Mariana Hérnandez, Jaime Zaragoza, Mario López
Structural engineer
Sergio Barrios
Environmental & MEP
David Mora
Tools used
Autodesk AutoCAD, SketchUp, Adobe Illustrator, Adobe
Construction
Sergio Barrios
Material
Stone Piedras Naturales, Grupo Arca, Illux, Global Woods, Arquideco, Recubre, Interceramic, Artell
Typology
Residential › House

