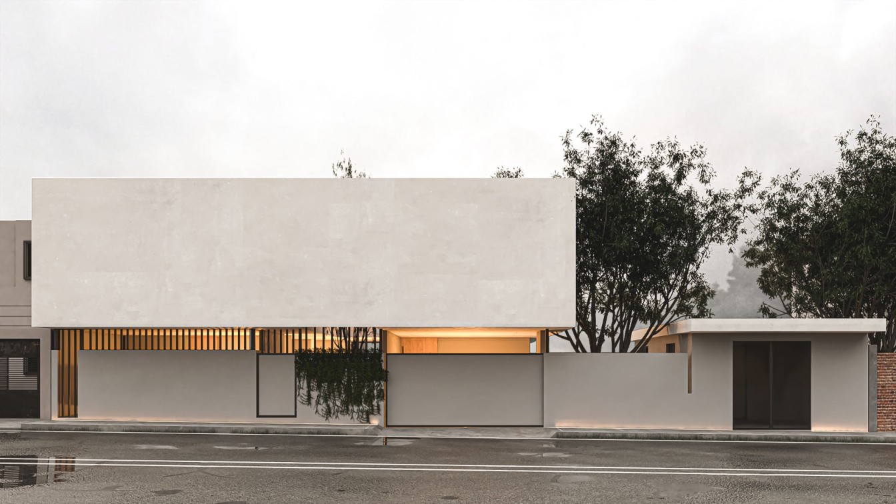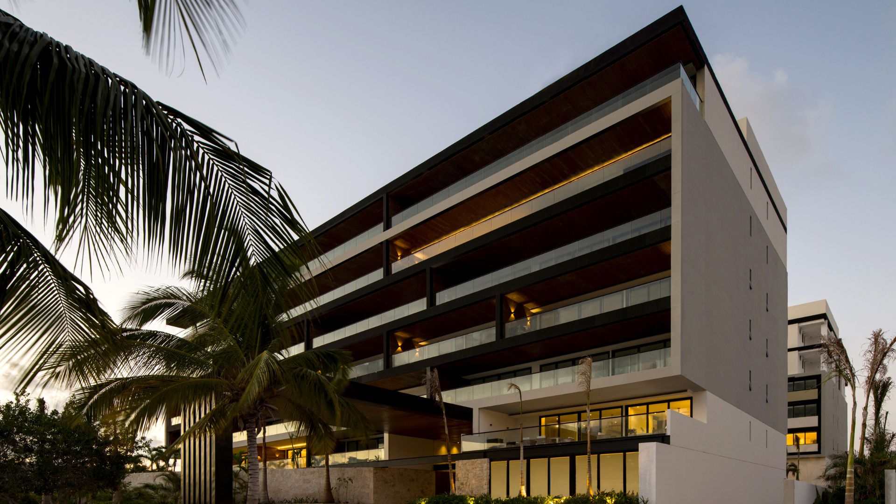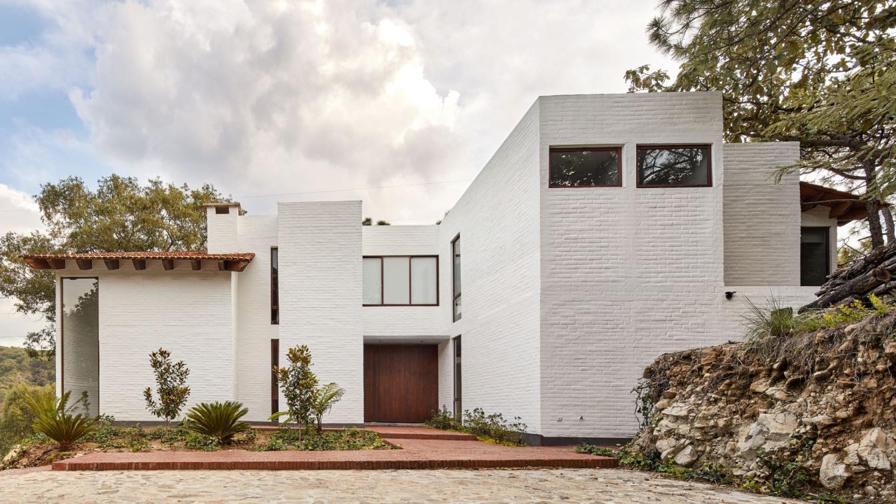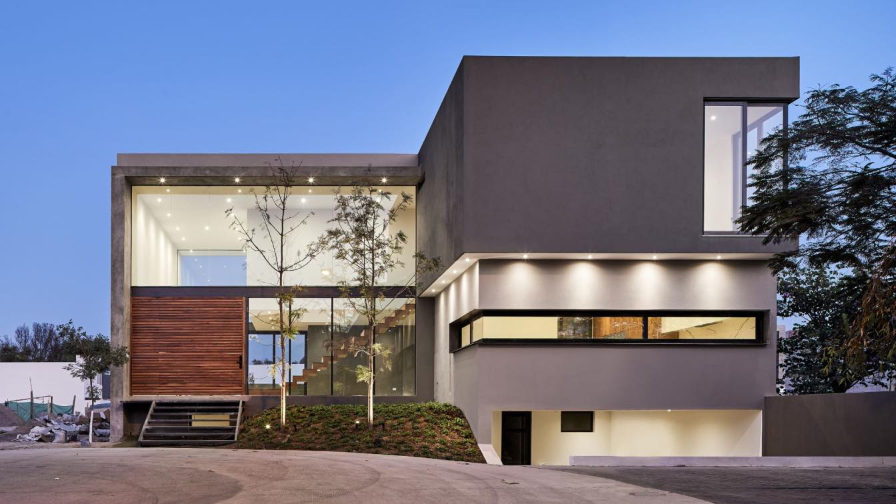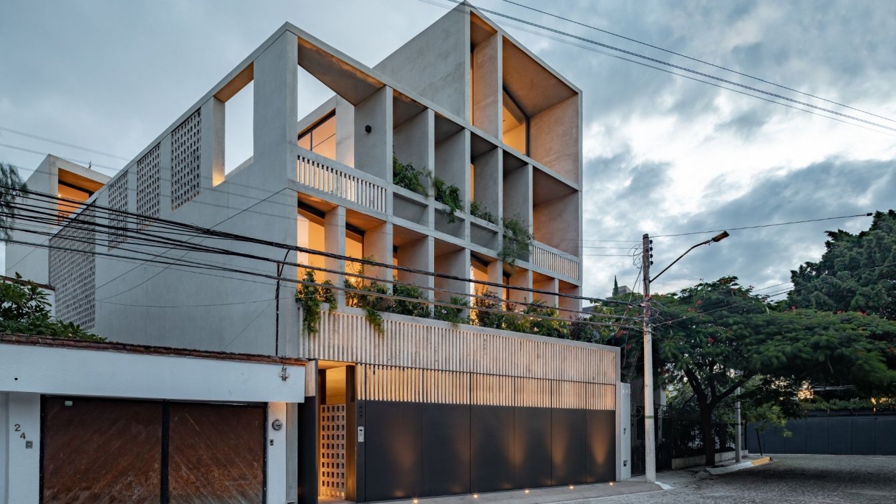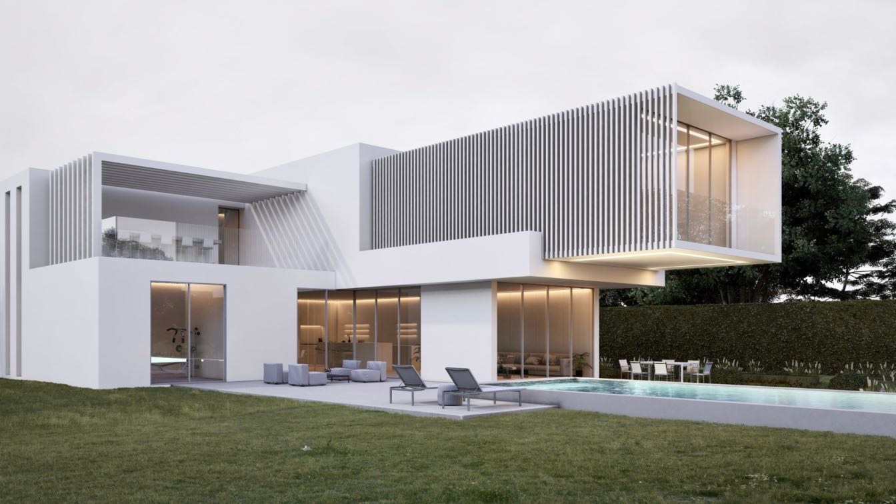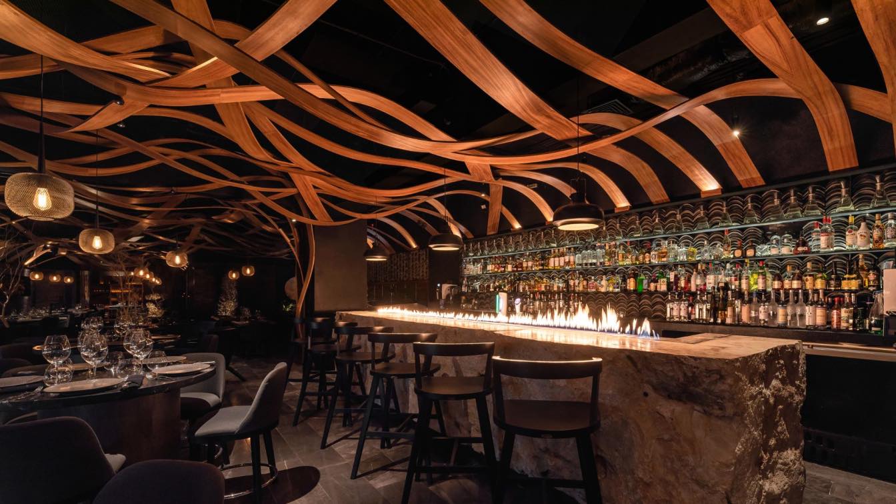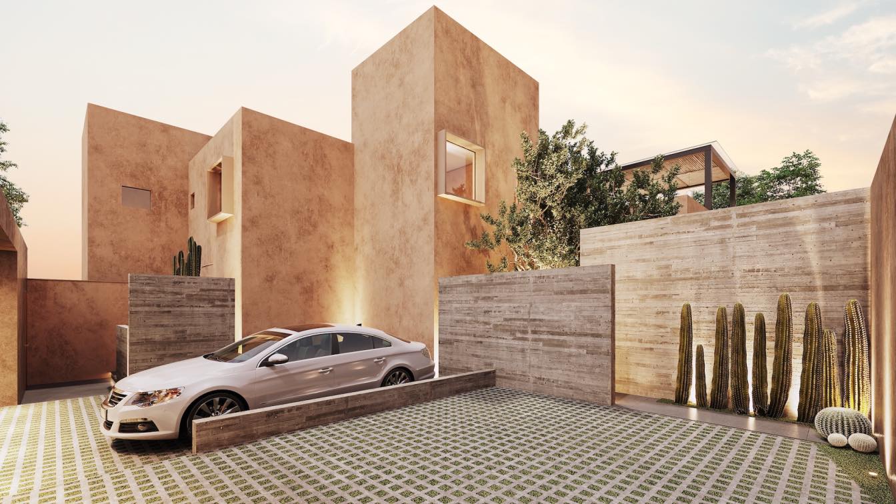Casa Ovando is a work of remodeling a house room for an elderly person, the project seeks to solve the aspects of mobility and accessibility for users hand in hand with their daily routine and without affecting lifestyle.
Project name
Ovando House
Architecture firm
DMA Arquitectura
Tools used
AutoCAD, SketchUp, V-ray, Adobe Photoshop
Principal architect
David Montiel, Sofía Cortés
Design team
David Montiel, Sofia Cortés
Visualization
David Montiel
Typology
Residential › House
Antaal is synonymous of contemplation, serenity, peace; central idea of the project since the first visit to the site. It is a vertical housing complex located in Puerto Cancún, an area north of the city.
Architecture firm
Arkham Projects, As Arquitectura
Location
Cancún, Quintana Roo, Mexico
Photography
Wacho Espinosa
Principal architect
Min Peniche, Xavier Abreu, Ale Abreu, Jorge Duarte
Design team
Jonathan Góngora, Efraín Góngora, Pier González, Pedro Salazar
Construction
GIRA Capital Inmobiliario
Typology
Residential / Building
A geometry seeking to adapt to its surroundings, a main facade with few windows, so that when entering the house a side to side the house could appreciate a large window from side to side that allows a clear view towards the the spring forest.
Architecture firm
HAARQ Estudio
Location
Fraccionamiento Pinar de la Venta, Zapopan, Jalisco, Mexico
Principal architect
Fernanda Cabello
Interior design
HAARQ Estudio
Supervision
HAARQ Estudio
Construction
HAARQ Estudio
Material
Brick, Concrete, Glass, Steel
Typology
Residential › House
ENFER House located in Zapopan, Jalisco, within the metropolitan area of Guadalajara, inserted in a private context of single-family residences. The lot has 319.34 m². The project is deployed in 144.02 m² generating three levels of housing with a total of 480.29 m².
Architecture firm
HAARQ Estudio
Location
Fraccionamiento El bajio habitat, Zapopan, Jalisco, Mexico
Principal architect
Fernanda Cabello
Interior design
HAARQ Estudio
Supervision
HAARQ Estudio
Construction
HAARQ Estudio
Typology
Residential › House
Throughout the years, Mexican cities had experimented urban and regulation changes -sometimes unplanned- due to the demand of living spaces, creating a void and density difference between the downtown neighborhoods and the outside suburbs.
Architecture firm
REIMS 502
Location
Santiago de Querétaro, Mexico
Photography
Onnis Luque, Ariadna Polo
Principal architect
Eduardo Reims
Design team
Miguel Escamilla, Andrea Maldonado, Andrea Leiva, Daniela Ríos
Environmental & MEP engineering
Structural engineer
Andrés Casal
Material
Concrete, Wood, Steel, Recinto
Construction
Ramón Campillo
Tools used
AutoCAD, Adobe Illustrator
Typology
Residential > Appartment
The property is located in the municipality of Santiago, Nuevo Leon approximately in the valley of Monterrey. This starting point defines the configuration of the project. The privileged environment, with a slight slope that descends to the south and some main views that open in the same direction, allowed the project to adapt naturally.
Project name
Farias House
Architecture firm
Rodrigo Vazquez
Location
Santiago, Nuevo Leon, Mexico
Tools used
AutoCAD, Autodesk Revit, Lumion, Adobe Photoshop
Principal architect
Rodrigo Vazquez
Visualization
Rodrigo Vazquez
Status
Under Construction
Typology
Residential › House
Cienfuegos, the perfect fire; protagonist fire, creative fire, transforming fire. Fire, primary element present while choosing every material; clay transformed into tiles, sand transformed into bottles of glass, wood transformed into coal. Fire transforms steak into dishes, and dishes into gastronomic experiences that talk about a contemporary and...
Architecture firm
Arkham Projects, Estudio Montevideo
Location
Plaza Mangus, Periférico de Mérida Lic. Manuel Berzunza 32, Fundura Montebello, 97305 Mérida, Yucatán, Mexico
Photography
Manolo R. Solís
Design team
Benjamín Peniche, Jorge Duarte Torre, Marco Ferrari, Gabriela Jagodnik, Ramiro Veiga
Interior design
Arkham Projects, Estudio Montevideo
Collaborators
Bienal (Branding)
Typology
Commercial › Restaurant
Designed by the architect Ángel Márquez Núñez, founder of the emerging firm Proyecto Vertical, the Akko-Tlani house is in the magical town of Tlayacapan located in the State of Morelos, 85 kilometers away from Mexico City and 45 minutes from the city of Cuernavaca.
Project name
Akko-Tlani House
Architecture firm
Proyecto Vertical
Location
Tlayacapan, Morelos, Mexico
Tools used
Autodesk AutoCAD, Autodesk Revit, Autodesk 3ds Max, Adobe Photoshop, Corona Renderer, Affinity
Principal architect
Ángel Márquez Núñez
Design team
Ángel Márquez, Marco Antonio Díaz, Gabriela Mahali Cinta, Nicolás Sabaini, Víctor Acoltzi
Client
Juan Carlos Castillo, Ivonne Ballesteros
Status
Under Construction
Typology
Residential › House

