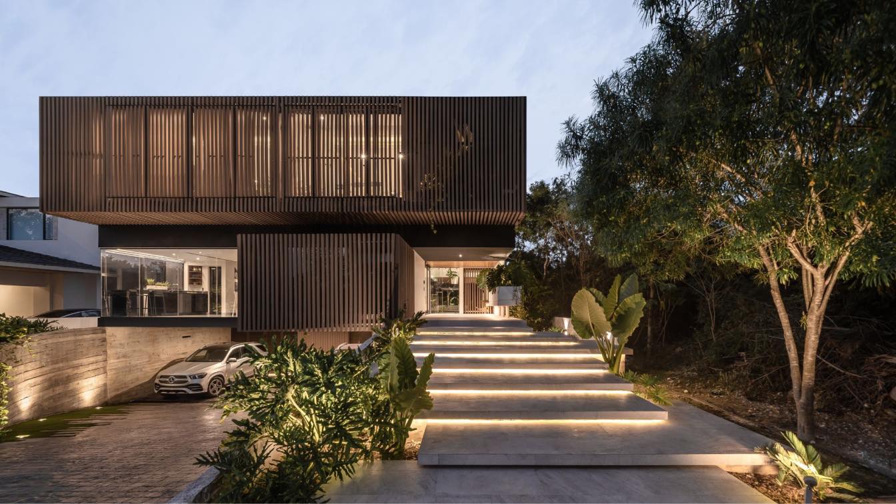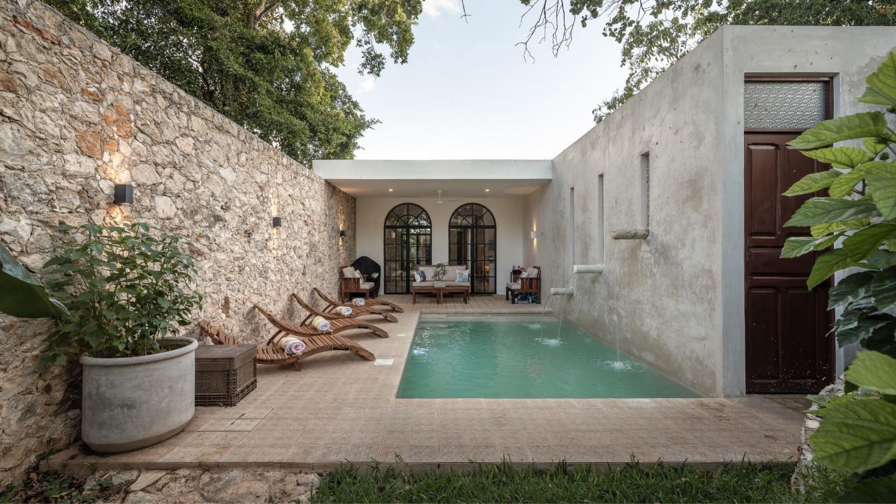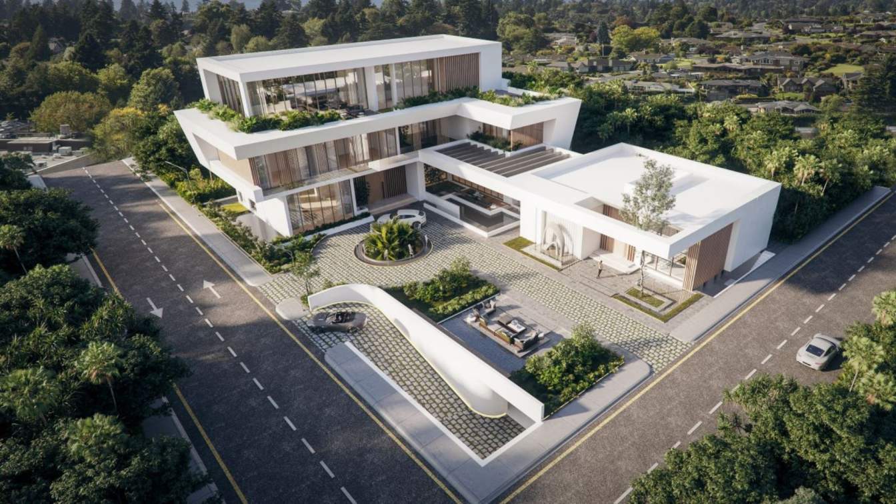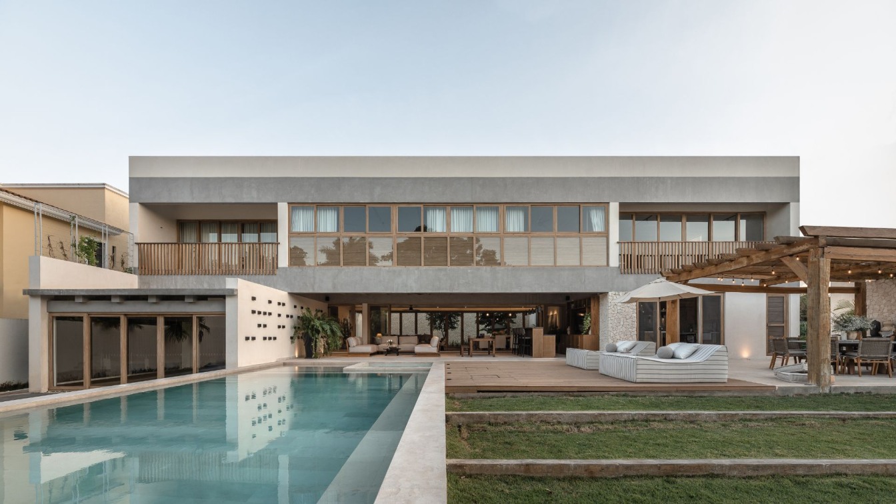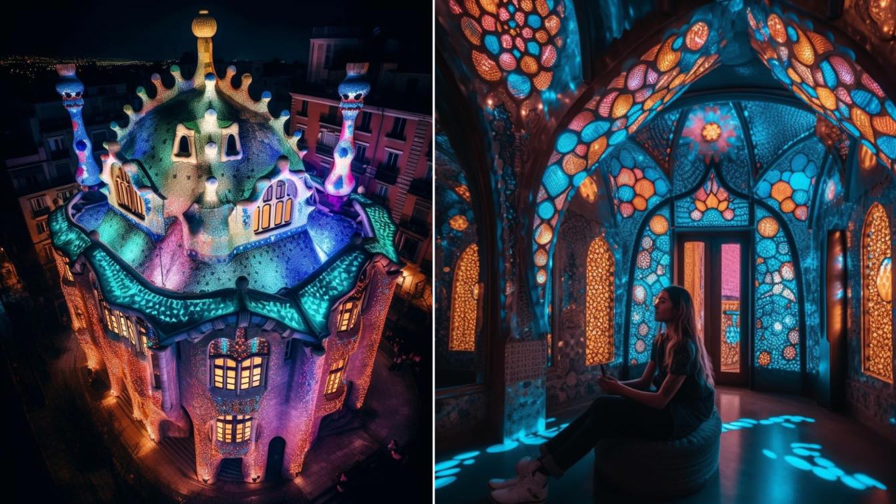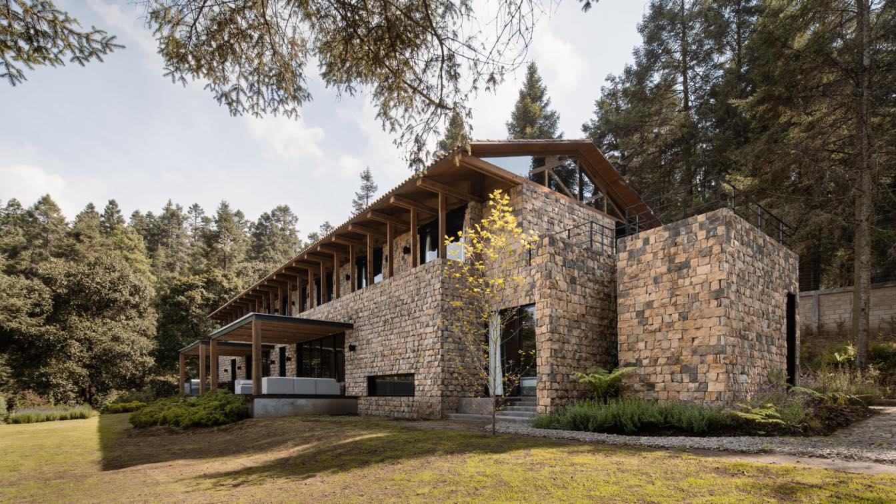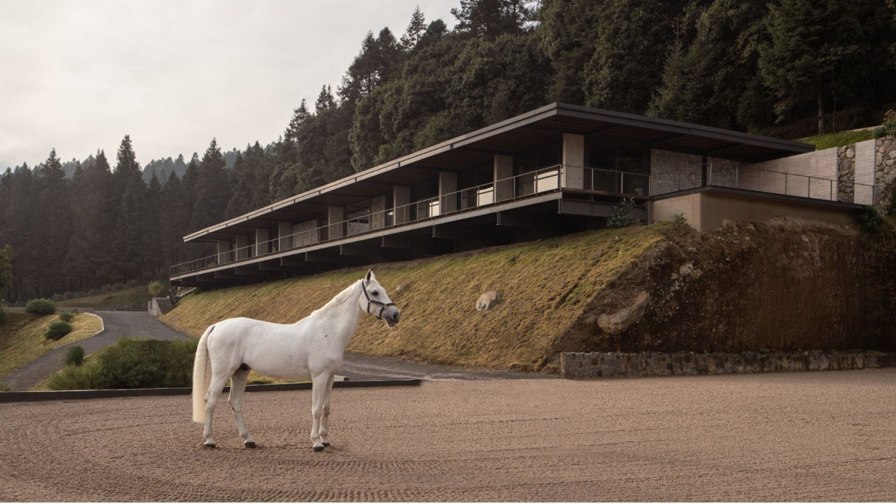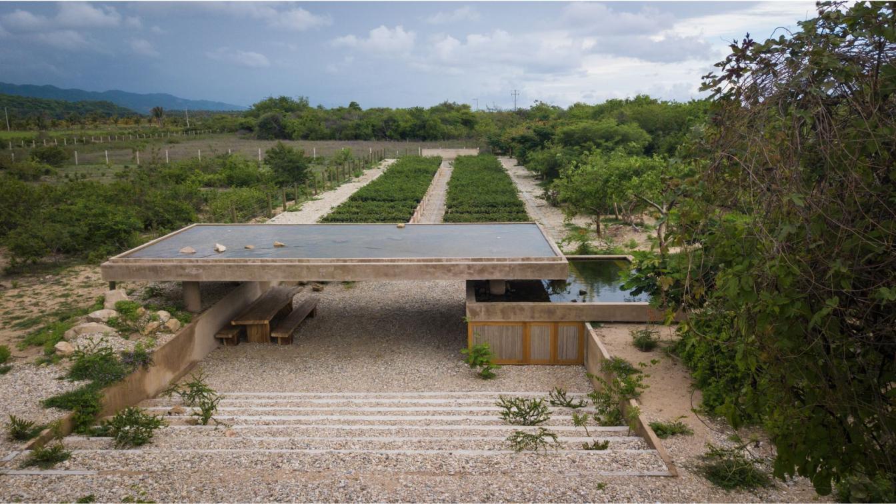Casa Mulix is an oasis of tranquility and harmony in nature, a place where the connection with the natural environment is palpable in every corner. It envelops you in a feeling of well-being and fulfillment that lasts long after your visit.
Architecture firm
Arkham Projects
Location
Mérida, Yucatán, Mexico
Principal architect
Benjamín Peniche Calafell, Jorge Duarte Torre
Construction
Concretum Constructora
Material
Concrete, Stone, Steel, Wood, Glass
Typology
Residential › House
The recovery of housing in Merida, Yucatan has left in evidence the different variations of properties in their aesthetic and programmatic characteristics, one of them is Pitahaya House; an introverted house due to its different alterations during its life, dark and spatially unpleasant.
Project name
Pitahaya House
Architecture firm
Taller Estilo Arquitectura S. de R. L. de C. V.
Location
Calle 47 por 80 y 82 Colonia Centro. Mérida, Yucatán, Mexico
Principal architect
Víctor Alejandro Cruz Domínguez, Iván Atahualpa Hernández Salazar, Luís Armando Estrada Aguilar
Collaborators
Andrea Balam Lizama, Jorge Escalante Chan, Juan Rosado Rodríguez
Structural engineer
Juan Diaz Cab
Construction
Juan Diaz Cab, Martha Acosta Pech
Material
Stone, Concrete, Steel, Glass
Typology
Residential › House
Villa 300, an impressive one-bedroom house located in Riyadh, Saudi Arabia. This majestic property presents itself as a luxurious refuge in a sophisticated and elegant environment, designed for those who seek the best in life. On the ground floor, we find the social areas of the house, which include spacious rest rooms, a modern and fully equipped...
Architecture firm
Paramo Arquitectos
Location
Riyadh, Saudi Arabia
Tools used
Autodesk 3ds Max, AutoCAD, Corona Renderer, Adobe Photoshop
Principal architect
Isaac Lozano
Design team
Isaac Lozano, Cristina Solorio, Jose Zasueta
Visualization
Paramo Arquitectos
Status
Under Construction
Typology
Residential › House
Halfway between the city of Mérida and the beach, in a golf club, a piece of land with a panorama full of green receives this house for a family whose main idea was to have a custom-made property following their lifestyle, with multiple spaces of coexistence for the day to day.
Architecture firm
Artesano Estudio de Arquitectura e Interiores
Location
Mérida, Yucatan, Mexico
Photography
Manolo R. Solis
Principal architect
Daniela Álvarez, Jaime Peniche
Design team
Daniela Álvarez, Jaime Peniche
Interior design
Artesano Estudio de Arquitectura e Interiores
Tools used
AutoCAD, Adobe Photoshop
Material
Chukum, stone, concrete
Typology
Residential › House
Imagine that you are in the city of Barcelona, and you find yourself surrounded by modernist buildings that seem to have been taken from a fairy tale. As night falls, these buildings are illuminated with colored lights that make them appear even more magical and amazing.
Project name
Barcelona illuminated: a magical stroll through modernist architecture
Architecture firm
AI VIZARQ
Location
Borneo, Barcelona, Spain
Tools used
Mid Journey AI
Villa K is inspired by and seeks to implement the elements of a traditional Tuscan villa, so materiality, shape, openings and spaces are a key element that reinterprets antiquity and the origins of country houses.
Architecture firm
Studio rc
Location
Salazar, State of Mexico, Mexico
Principal architect
Juan Pablo Ramirez Capdevielle
Interior design
Juan Pablo Ramirez
Civil engineer
Gabriel Alvarez
Environmental & MEP
Gabriel Alvarez
Tools used
Rhinoceros 3D, AutoCAD
Material
Stone, Wood, Concrete, Steel
Typology
Residential › House
The Hípico Piedra Grande Equestrian Clubhouse is located on eight hectares of land surrounded by forest in the State of Mexico. The project seeks to alter the site as little as possible, using the materials it offers such as stone and wood, looking for a contemporary language that in turn was appropriate for the context. The layout of the clubhouse...
Project name
Hipico Piedra Grande
Architecture firm
Studio rc
Location
Salazar Huixquilucan, State of Mexico, Mexico
Principal architect
Juan Pablo Ramirez Capdevielle
Design team
Pablo Germenos, Juan pablo Ramirez
Collaborators
Pablo Germenos
Interior design
Juan Pablo Ramirez
Built area
Club House 700 m², Horse stalls 1,080 m²
Civil engineer
Gabriel Alvarez
Structural engineer
Gabriel Alvarez
Supervision
Alfredo Ramirez
Tools used
Rhinoceros 3D, AutoCAD
Material
Stone, concrete, wood, steel, marble
Typology
Stable › Equestrian Development
After finding sprouts of the endangered and endemic Guaiacum coulteri species, Fundación Casa Wabi created a nursery for the care and reproduction of Guayacan tree.The Guayacan Nursery is found upon entering the area of Casa Wabi area, next to the entrance. It is the first pavilion by location and the fourth intervention within this complex. Howeve...
Project name
Guayacan Pavilion (Pabellón Guayacan)
Architecture firm
Ambrosi Etchegaray
Location
Puerto Escondido, Oaxaca, Mexico
Photography
Jaime Navarro, Sergio López, Arlette del Hoyo
Principal architect
Jorge Ambrosi, Gabriela Etchegaray
Collaborators
Ivo Martins, Santiago Bonilla, Javier Caro
Landscape
Ambrosi Etchegaray
Client
Fundación Casa Wabi
Typology
Pavilion › Cultural

