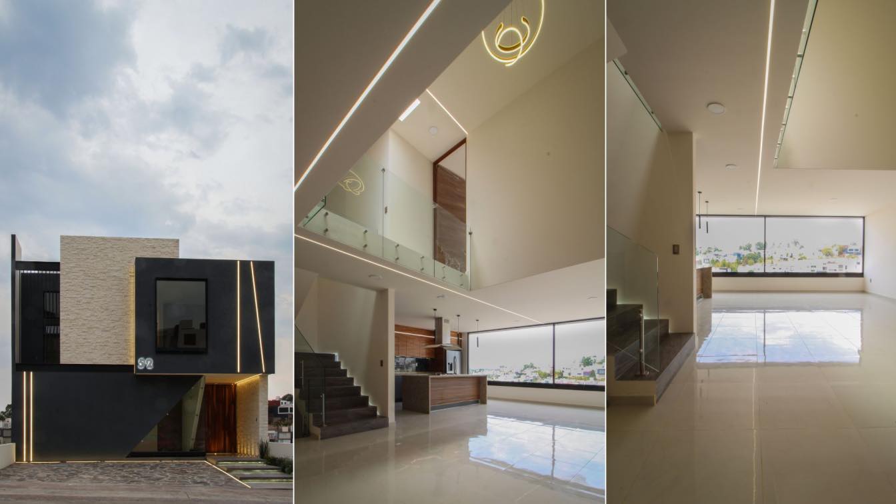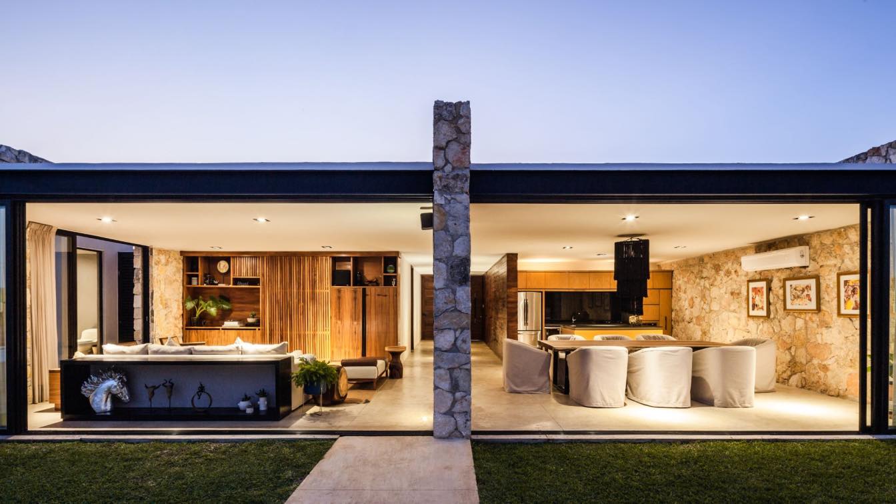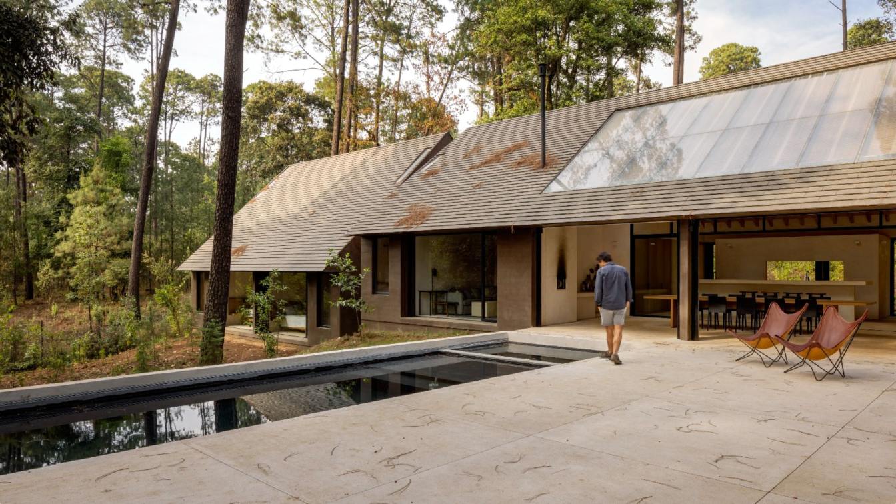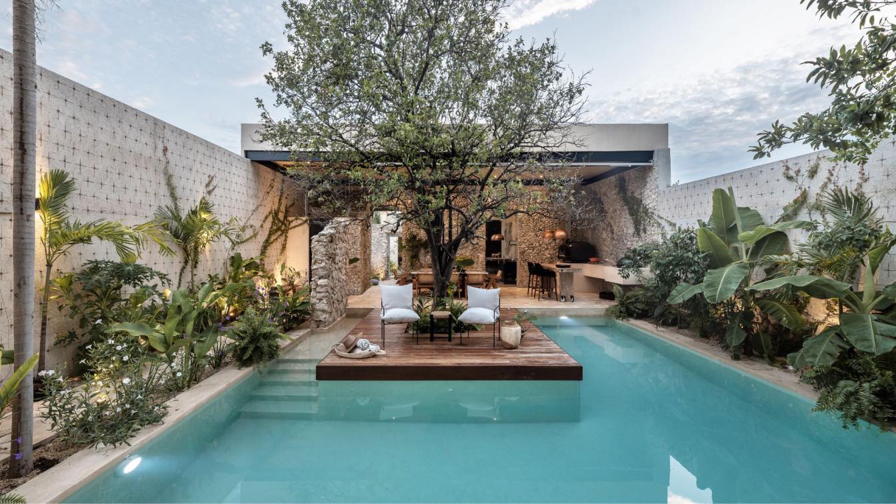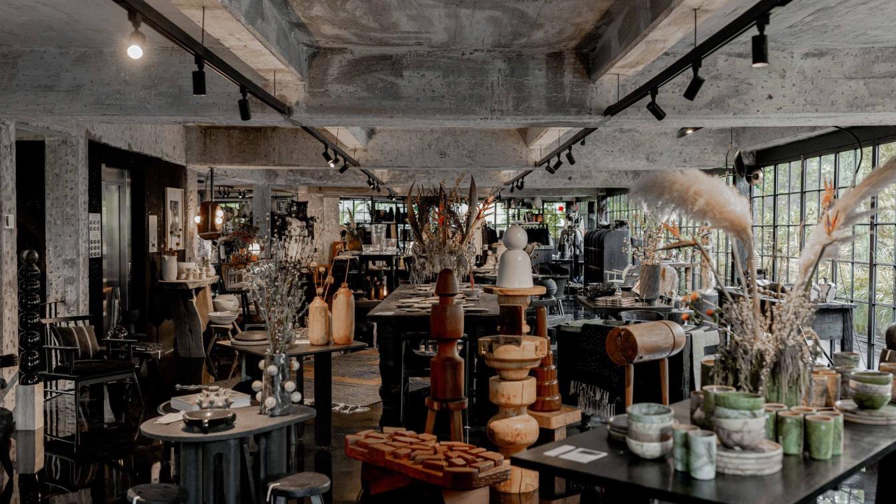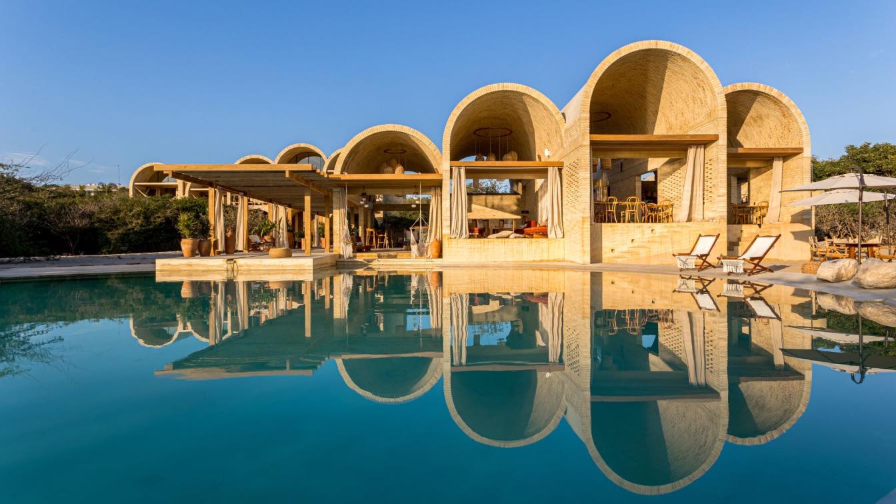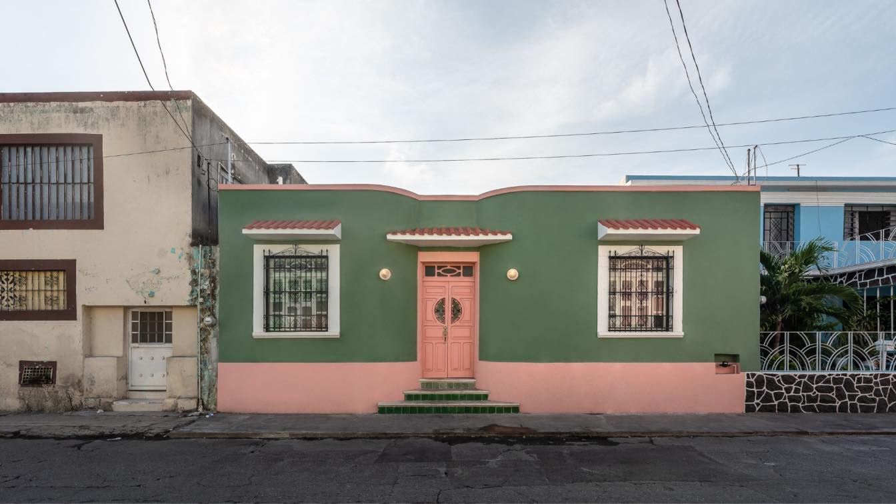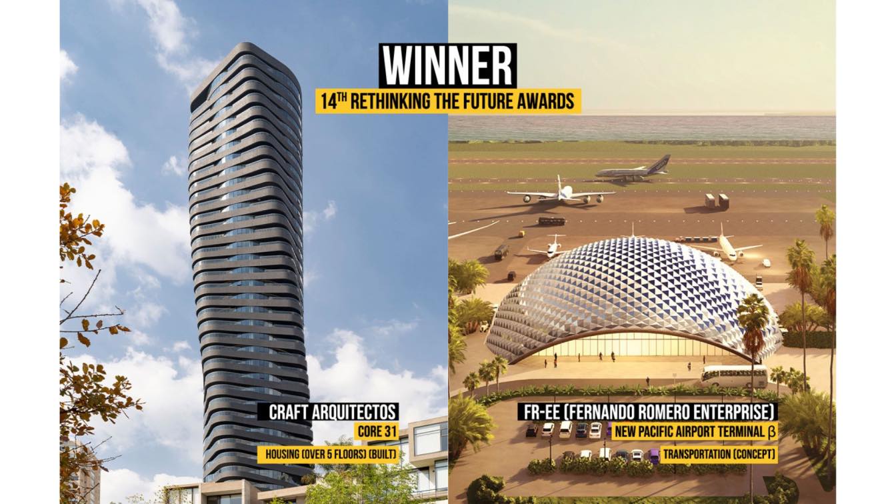Located to the southwest of the city of Morelia immersed in a residential area located a few steps from one of the most important shopping malls in the city, the Nilo house is located. The house arises as a result of the need for the demand that it has been having the city together with its inhabitants to have a habitable refuge.
Architecture firm
Dehonor Arquitectos
Photography
Cristian Nuñez
Principal architect
Cristian Roberto Nuñez Avila
Design team
Cristian Roberto Nuñez Avila
Collaborators
Roberto Nuñez Dehonor
Interior design
Cristian Roberto Nuñez Avila
Civil engineer
Roberto Nuñez Dehonor
Structural engineer
Roberto Nuñez Dehonor
Environmental & MEP
Roberto Nuñez Dehonor
Landscape
Cristian Roberto Nuñez Avila
Lighting
Cristian Roberto Nuñez Avila
Supervision
Roberto Nuñez Dehonor
Visualization
Cristian Roberto Nuñez Avila
Tools used
Autodesk AutoCAD, Autodesk 3ds Max, Adobe Photoshop, Adobe Lightroom
Material
Concrete, Wood, Stone
Typology
Residential › House
The house is located in Conkal, on the outskirts of Mérida. This property is located in a small subdivision where the polo club is located. The spaces are organized as follows: the main room is the area for the whole family to live and rest, the children's room is contemplated, only to spend the night, inviting them to leave the room and look for e...
Project name
Cortijo Santa Carlota
Architecture firm
Warm Architects
Location
Conkal, Yucatan, Mexico
Photography
Oscar Hernández
Principal architect
Carlos Del Castillo
Design team
Bernardo Negrete
Interior design
Bernardo Negrete Studio
Lighting
Warm Architects, Bernardo Negrete Studio
Supervision
Warm Architects
Visualization
Bernardo Negrete Studio
Tools used
AutoCAD, Revit
Material
Local stone, local wood like tzalam, concrete
Typology
Residential › House
Zarzales is a vacation home located in Valle de Bravo, whose architecture, simple and pure, gives the prominence it deserves to the surrounding nature. With an area of 645 square meters, the residence uses light as a key design element. Its spaces are ideal for living connected with the natural environment.
Project name
Zarzales House
Location
Valle de Bravo, Estado de México, Mexico
Principal architect
Pablo Pérez Palacios
Design team
Pablo Pérez Palacios, Miguel Vargas, Nancy Estevez
Construction
Nancy Estevez
Material
Concrete, Wood, Glass, Steel
Typology
Residential › House
Casa Pakaal is a historic house dating from the beginning of the 20th century. It is located in one of the most important streets of the city of Mérida, Mexico and in one of its oldest neighborhoods, Santiago.
Architecture firm
Workshop Diseño y Construcción
Location
Mérida, Yucatán, Mexico
Photography
Manolo R. Solís
Design team
Francisco Bernés Aranda, Fabián Gutiérrez Cetina, Isabel Bargas Cicero
Collaborators
Galeria Urbana (Art), Ixina (Kitchen)
Interior design
Artesano MX
Material
Chukum, Concrete, Wood, Stone, Steel
Typology
Residential › House
The multidisciplinary studio MYT+GLVDK founds its own creative laboratory where artistic richness, the legacies of ancestral cultures, techniques and materials are praised.
Photography
Diego Padilla
Casona Sforza, dreamt up and designed by the entrepreneur Ezequiel Ayarza Sforza and the leading Mexican architect Alberto Kalach, stands out with a structure that revalues roots and reflects a commitment to environmental conservation, with a structure comprising forms with clean lines, asymmetries, arches and vaults that establish a harmony with t...
Project name
Casona Sforza
Architecture firm
TAX / Taller de arquitectura X
Location
Puerto Escondido, Oaxaca, Mexico
Principal architect
Alberto Kalach
Interior design
Ezequiel Ayarza Sforza and MOB Studio
Construction
Efraín Salinas
Material
Sand-yellow bricks, Macuili and parota wood, palm leaves, traditional regional cotton textiles, and raw linen details
Typology
Residential › House
A house built in the 1930s, in a state of abandonment, deteriorated over the years, was what we discovered when we opened the doors. The alterations that had been made to the structure were evident and we decided as a premise of the project to return the character and artistic architectural value of the Art Deco style to which it belonged when it w...
Architecture firm
Taller Estilo Arquitectura
Location
Calle 70 número 540-B por 71 y 73 Colonia Centro. Mérida, Yucatán, Mexico
Principal architect
Víctor Alejandro Cruz Domínguez, Iván Atahualpa Hernández Salazar, Luís Armando Estrada Aguilar
Design team
Anabel Cervantes Garrido, Juliana Rubio Avila, Víctor Alejandro Cruz Domínguez, Iván Atahualpa Hernández Salazar, Luís Armando Estrada Aguilar
Collaborators
Silvia Cuitún Coronado, Yair Enrique Ortega Pantoja, Ana Luisa Cano Pérez
Interior design
AJ Ana Juliana
Structural engineer
Juan Díaz Cab
Construction
Juan Díaz Cab, Raúl Arcila Guardián
Typology
Residential › House
Mexican architecture firms have stood out in the world-famous architecture awards hosted by Rethinking The Future with CRAFT Arquitectos and FR-EE (Fernando Romero Enterprise) claiming the first place in Housing (over 5 floors) (Built) and Transportation (Concept) categories, respectively. With 1000+ submissions worldwide, architects from 40+ count...
Photography
Rethinking The Future Architecture Awards

