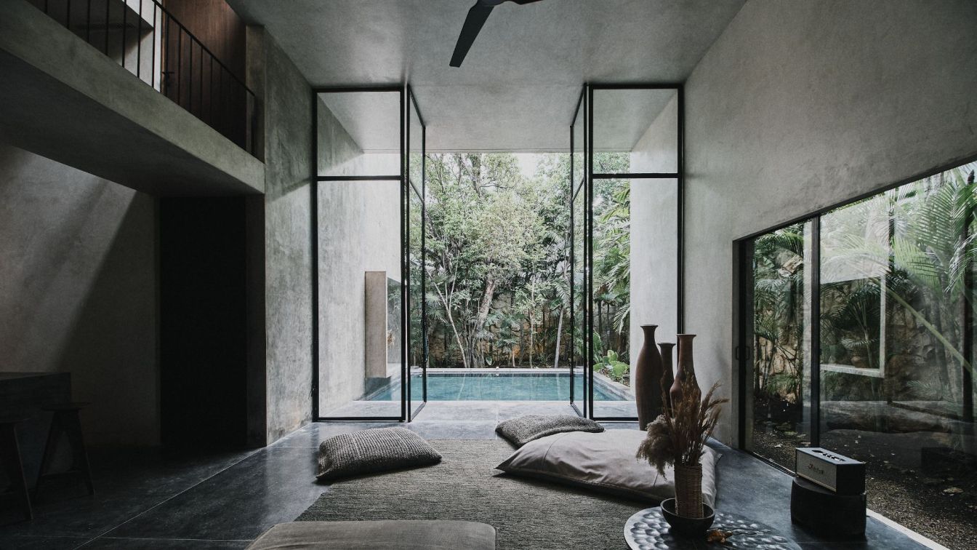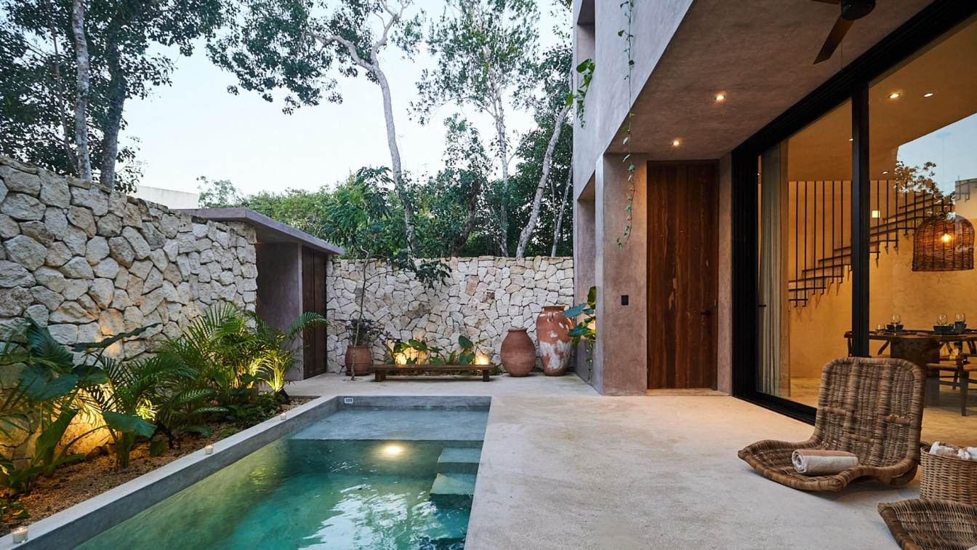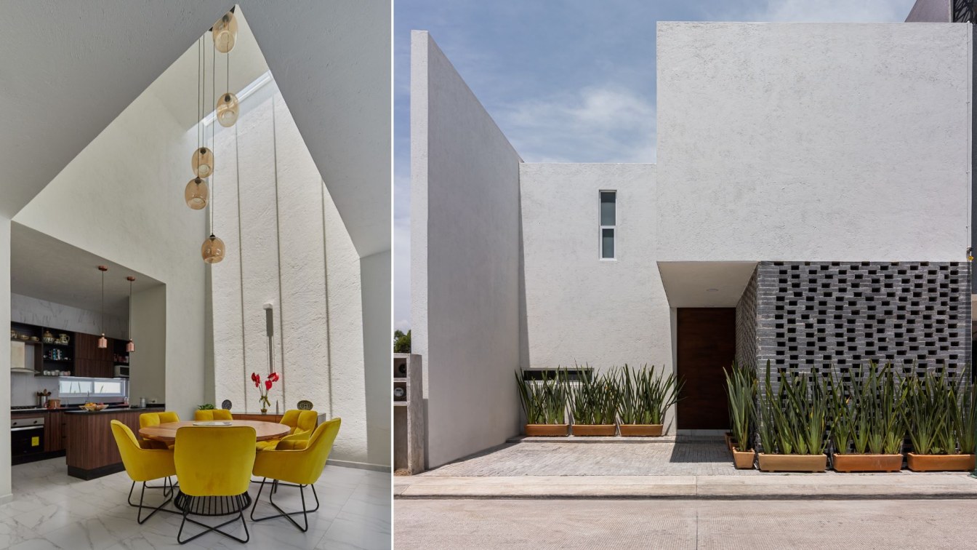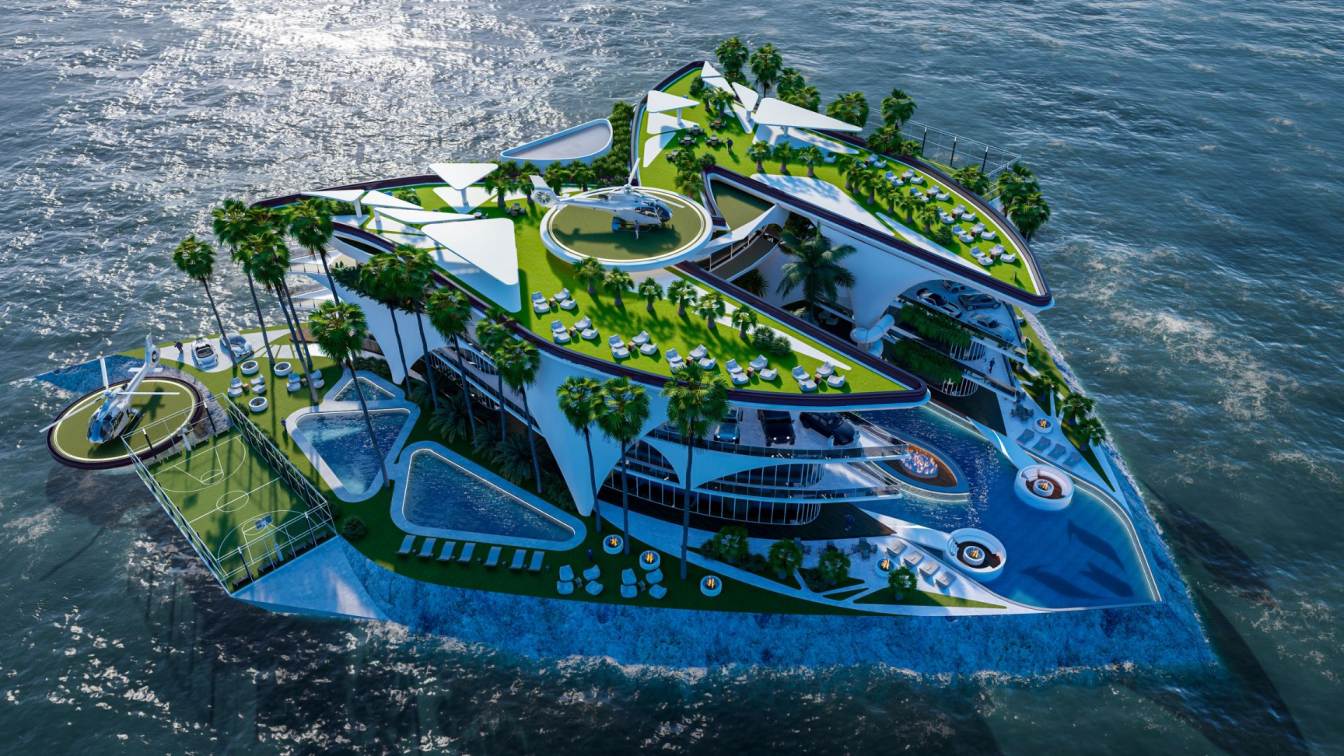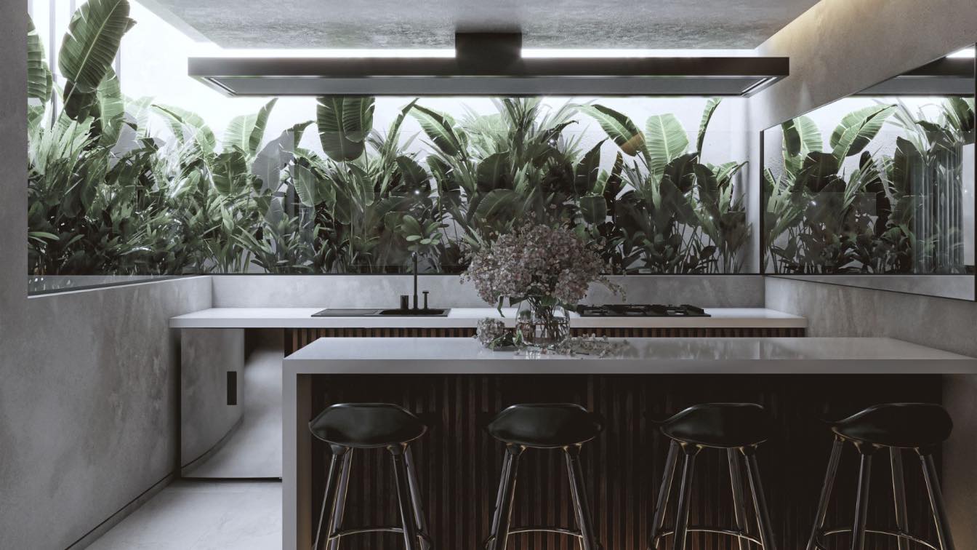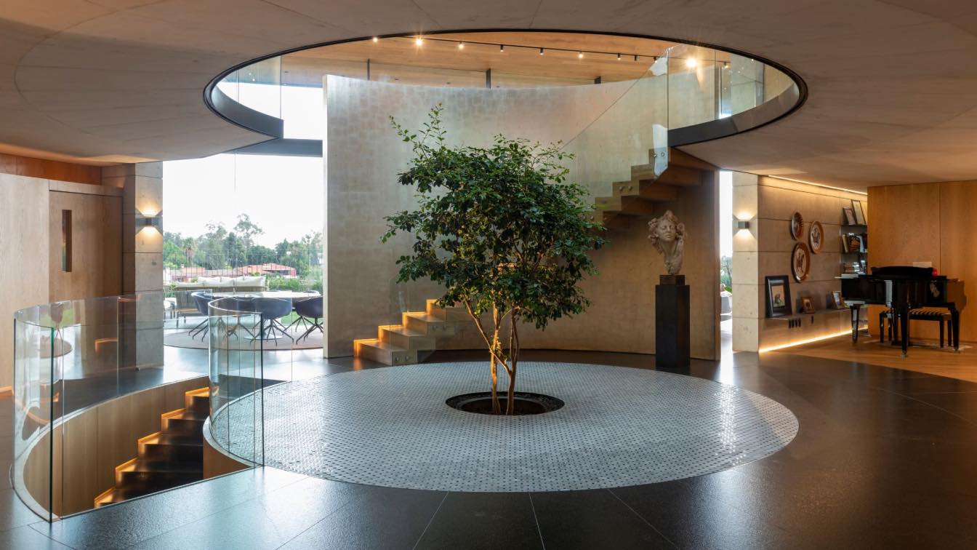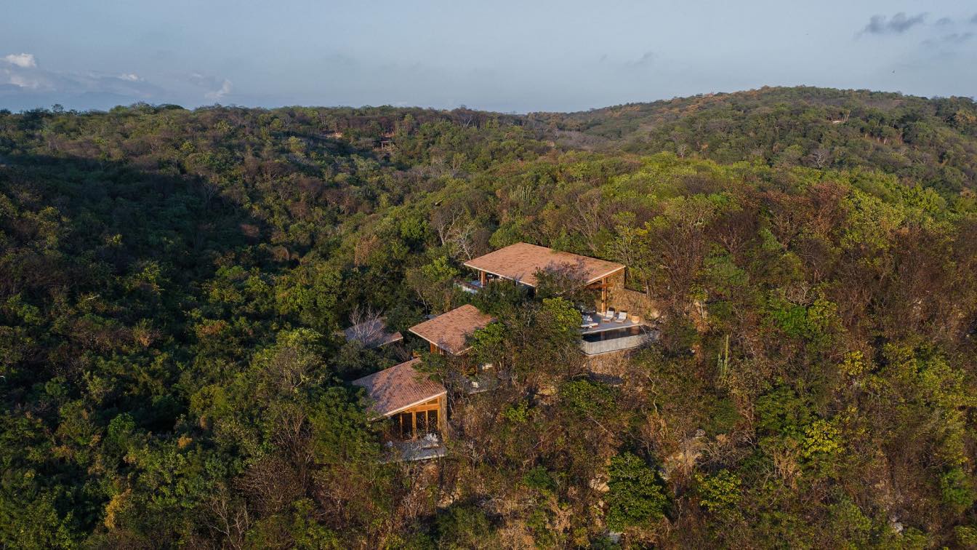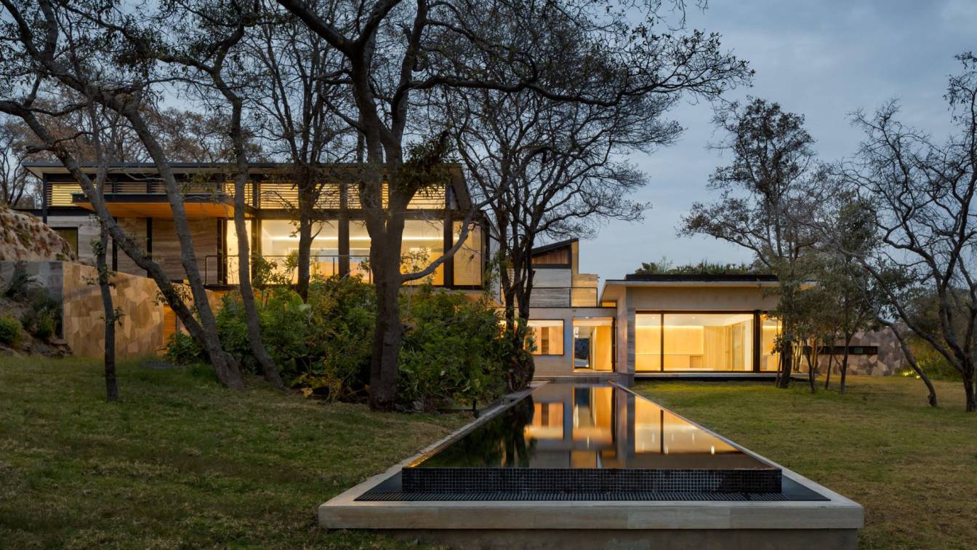Contemporary home in Tulum. Concrete and glass walls open up to a pool concealed by a stone wall and lush plantings. Casa Aviv is a fusion of natural textures alongside modern angles.
Architecture firm
CO-LAB Design Office
Location
Aldea Zama, Quintana Roo, Mexico
Photography
Rocío Yacobone
Principal architect
Joana Gomes, Joshua Beck
Design team
Joana Gomes, Joshua Beck, Alberto Avilés
Collaborators
Arturo Espinosa, Lucia Altieri, Adolfo Arriaga, Walter Santiago, Estefania Barrera, Ivan Cisneros, Jonatan Zendejas, Constanza Martina, Alejandro Nieto, Alicia Nkuli
Interior design
CO-LAB Design Office
Civil engineer
CO-LAB Design Office
Structural engineer
Épsilon Diseño Estructural
Environmental & MEP
CO-LAB DESIGN OFFICE
Landscape
CO-LAB Design Office
Lighting
CO-LAB Design Office
Supervision
CO-LAB Design Office
Construction
CO-LAB Design Office
Material
Polished cement walls, Terrazzo floors, Steel windows, Aluminum windows
Client
Aviv Siso / Simon Elkaim
Typology
Residential › House
Casa Aposento is a luxurious and luminous villa in Tulum. Breathtaking and bohemian, Casa Aposento is located in the heart of Tulum and is the perfect blend of serenity and comfort. The property is surrounded by lush tropical gardens and features a private pool. Inside, the villa is beautifully adorned, with an open-concept living area flooded with...
Project name
Casa Aposento Tulum
Architecture firm
Cinco Studio
Photography
Rocío Yacobone
Principal architect
Lucia Altieri
Design team
Lucia Altieri
Interior design
Lucia Altieri
Civil engineer
Nicolas Bertaina
Structural engineer
Nicolas Bertaina
Supervision
Hus Contractors
Visualization
Cinco Studio
Tools used
SketchUp, Lumion, AutoCAD
Construction
Hus Contractors
Typology
Residential › House
Renasci is a house with a dense, compact structure and organization, with sober and elegant lines, with a basic geometry as well as monochrome, which is silent towards the neighborhood and finds its voice within the space, which tries to build an atmosphere of peace and reflection for its inhabitants, where they can reinvent themselves or be reborn...
Project name
Renasci House (Casa Renasci)
Architecture firm
Moctezuma Estudio de Arquitectura
Location
San Andrés Cholula, Puebla, Mexico
Photography
Rafales Cortes Casas, Johnny Moreno, Luis Moctezuma Gutiérrez Cevada
Principal architect
Luis Moctezuma Gutiérrez Cevada
Design team
Luis Moctezuma Gutiérrez Cevada, Francisco González, Josué Álvarez Morales, Camila Solano Solis,
Structural engineer
Raúl Ruiz
Environmental & MEP
Galo Espinoza, Miguel Mazoco,
Supervision
Sebastian Vasabilbaso Cobarrubias
Visualization
Francisco González, Josué Álvarez Morales
Material
Concrete, Wood, Glass, Stone
Typology
Residential › House
The Conceptual Architectural Project of the Messi Mansion in Miami is a work inspired by Lionel Messi’s brand logo, with its iconic “M” shape clearly visible from an aerial view. This majestic mansion consists of three levels and is located on an exclusive ship-shaped island, providing privacy and a privileged location.
Project name
Messi Mansion in Miami
Architecture firm
Veliz Arquitecto, Uli Architects
Location
Miami, Florida, USA
Tools used
SketchUp, Lumion, Adobe Photoshop
Principal architect
Jorge Luis Veliz Quintana
Design team
JJorge Luis Veliz Quintana, Ulises Del Llano
Collaborators
Uli Architects
Visualization
Veliz Arquitecto
Typology
Residential › House
Tulipan 32 is the renovation project of a functionalist building from the 70s located in the city of Puebla, Mexico. This building has already undergone interventions, but only to change the interior configuration as it was originally conceived as a single residential house.
Architecture firm
DMA Arquitectura
Tools used
AutoCAD, SketchUp, V-ray, Adobe Photoshop
Principal architect
David Montiel, Sofía Cortés
Design team
David Montiel, Sofia Cortés
Visualization
David Montiel
Typology
Residential › Apartments
Casa L13, situated in Mexico City, exemplifies spatial organization and structural dynamics. The architectural match arises from a keen interest in maximizing the inflow of natural light into the interior.
Location
Mexico City, Mexico
Photography
Jaime Navarro
Principal architect
Benjamín Romano
Material
Concrete, Steel, Wood, Glass
Typology
Residential › House
The El Torón Reserve is located on the coast of Oaxaca on a 30-hectare site that was voluntarily designated for conservation. The care of this territory, its flora and fauna, as well as the understanding of how to intervene in it, is what allows us to call it a "reserve" and what establishes the basis for the projects that are proposed within it.
Architecture firm
IUA Ignacio Urquiza Arquitectos
Location
Mazunte, Oaxaca, Mexico
Photography
Estudio Urquiza – Ignacio Urquiza
Principal architect
Ignacio Urquiza Seoane
Design team
Ignacio Urquiza Seoane, Michela Lostia di Santa Sofía, Anaís Casas
Interior design
Ana Paula De Alba (apda), Sacha Bourgarel
Completion year
June, 2021
Civil engineer
Bio-e, Alejandro Lirusso
Structural engineer
Ricardo Camacho
Construction
Alonso García Cano, Santiago Gaxiola
Material
Stone, Brick, Wood, Glass
Typology
Residential › House
Oliva is a residential project located in Atizapán de Zaragoza, State of Mexico, which is composed of 40 lots of 5,000 m2 each. The design process for this development was based on the respect for its location, preserving each of the existing elements and designing around them. The house is an integral part of its context: it seems to be born from...
Project name
Oliva House (Casa Oliva)
Location
Atizapán, State of Mexico, Mexico
Photography
Jaime Navarro, Rafael Gamo
Principal architect
Yuri Zagorin Alazraki
Collaborators
Humberto Ricalde, Michelle López, Eugenia Pérez, Guillermo Arenas, Jesse Rafael Méndez
Material
Brick, concrete, glass, wood, stone
Typology
Residential › House

