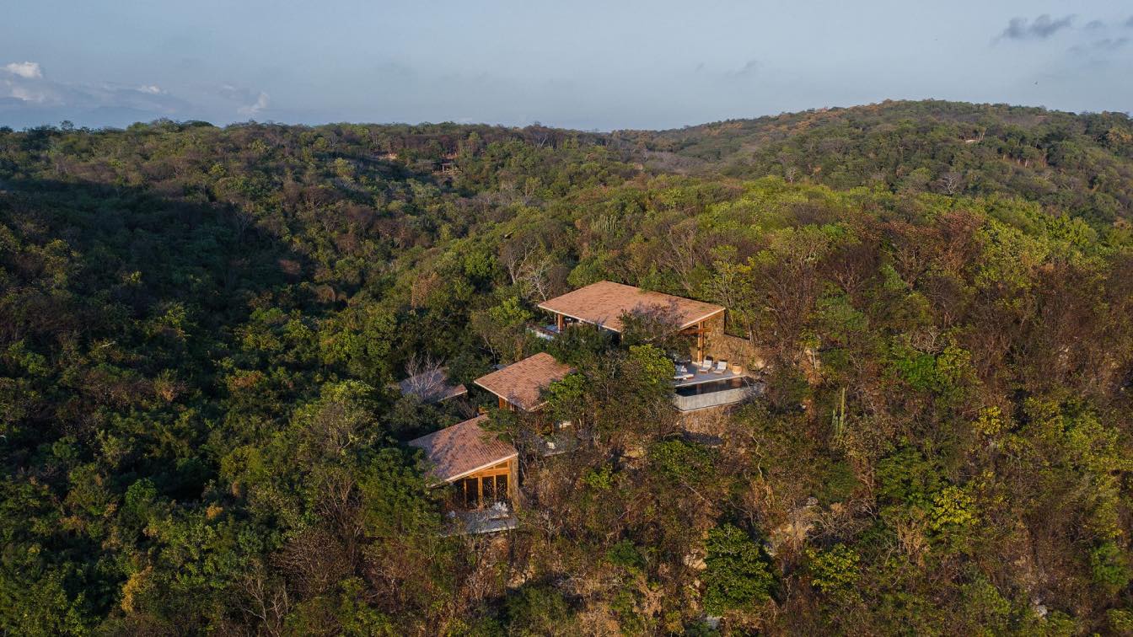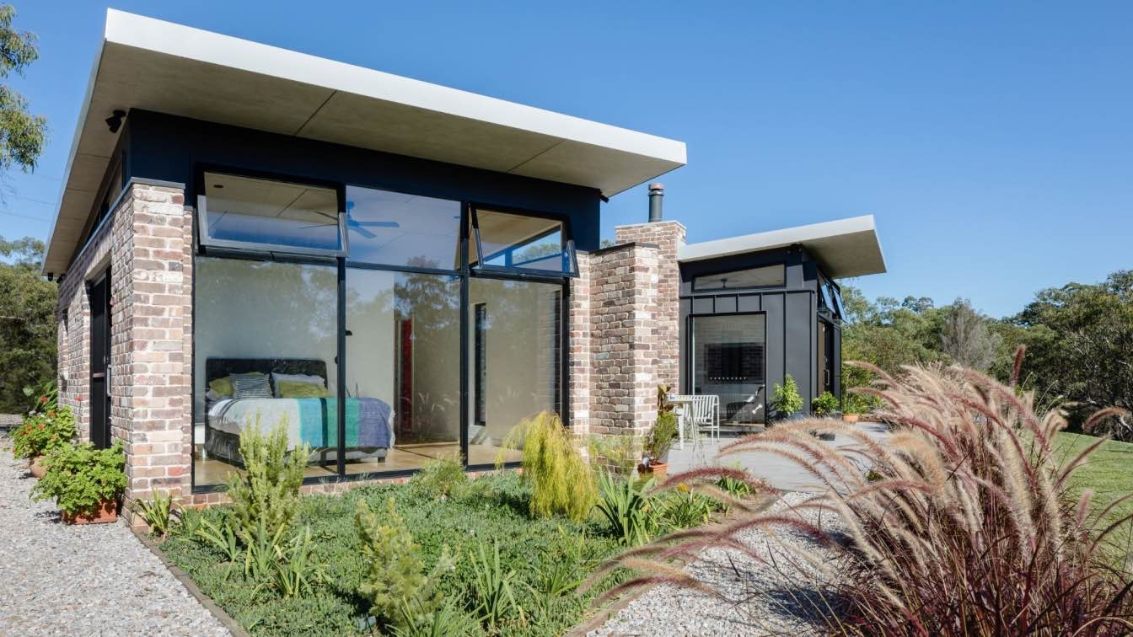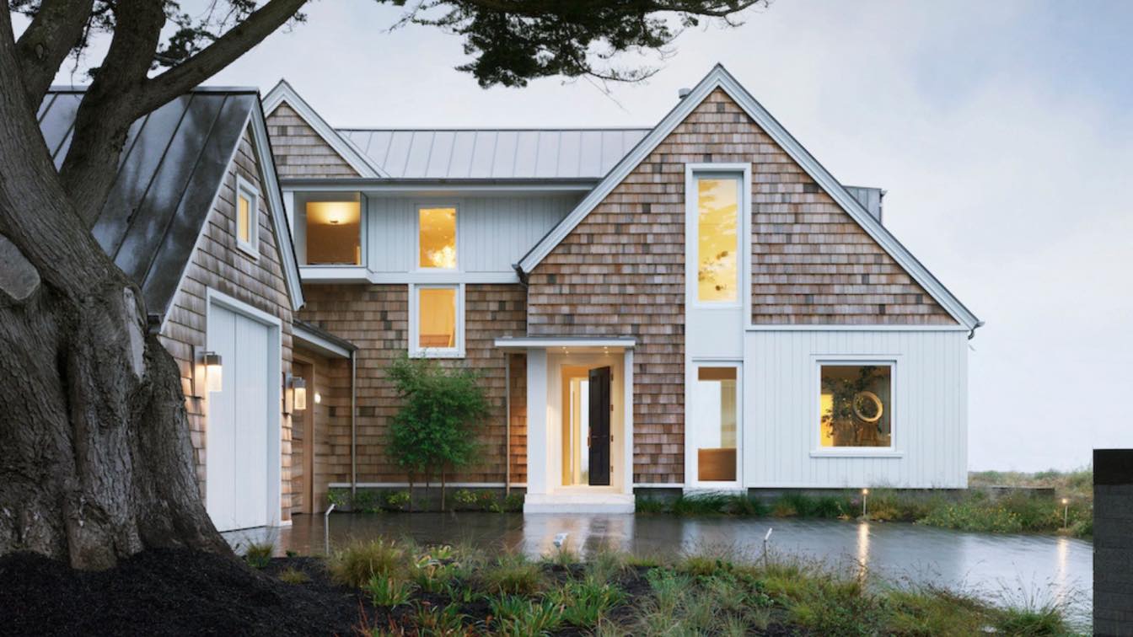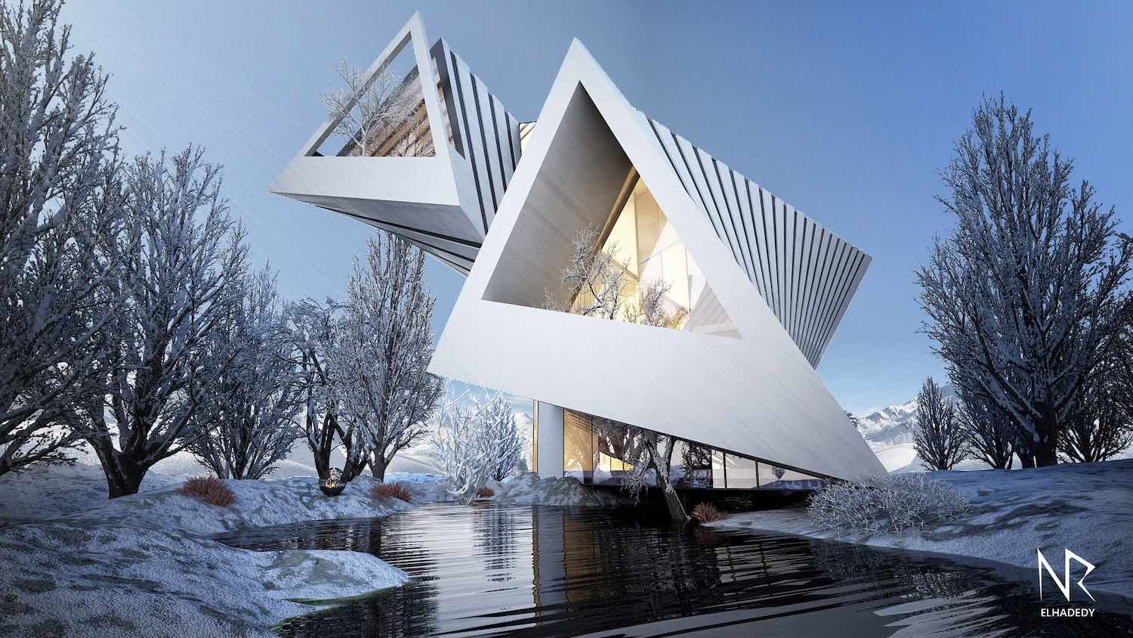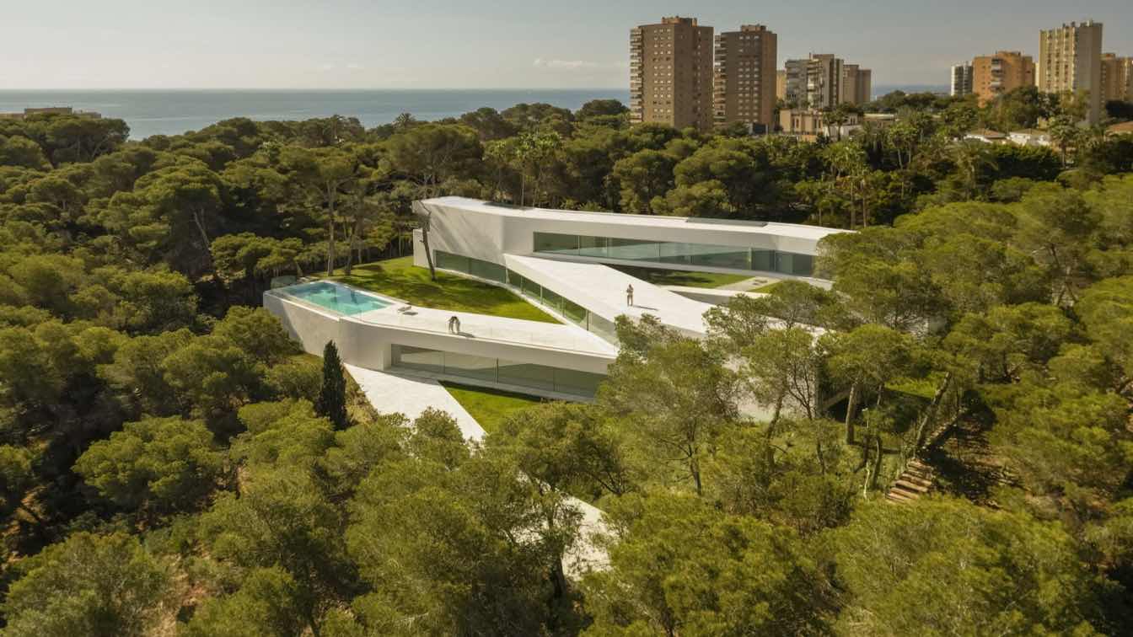IUA Ignacio Urquiza Arquitectos: The El Torón Reserve is located on the coast of Oaxaca on a 30-hectare site that was voluntarily designated for conservation. The care of this territory, its flora and fauna, as well as the understanding of how to intervene in it, is what allows us to call it a "reserve" and what establishes the basis for the projects that are proposed within it.
This house, the second in the complex, was designed in collaboration with apda (Ana Paula de Alba) for the interiors and furnishings, with the intention of establishing a direct relationship of continuous contact between the user and the environment.
Composed of four independent pavilions, their arrangement responds to the topography of the site and the existing vegetation. The first of the modules houses the common areas and the other three house the bedrooms; two primary bedrooms face the bay, while the other faces the jungle’s interior.
The main volume—open on three sides without doors or windows—is a proposal to inhabit the space in an open but roofed continuum, like a single shaded terrace. It is a linear succession of spaces that begin with a terrace for the kitchen. Bathed in faint light in the mornings, it can be used in the afternoons or evenings for cooking next to an outdoor grill. It is followed by a dining room, a living room, another terrace and a pool that are seamlessly integrated by a single roof of wood and clay. The slope of the roof on the four volumes matches that of the terrain and the treetops, designed to integrate discreetly into the context while protecting the interior from the western sun. This feature produces a sense of privacy with the exterior, creating a cozy space with cool heights inside.
Each of these modules has three open and operable faces and a fourth face enclosed by a stone wall that serves to contain the few cuts and alterations carved into the terrain in order to build the house. The short facade of each volume faces the horizon of the reserve’s large bay, while the long sides of each pavilion merge the view with the context, turning the existing vegetation and the rugged topography of the hills into a direct extension of the house. The center of the project is not the architecture, but the voids resulting from the arrangement of the four pavilions that compose it and that erase the boundaries of the property.
The biggest challenge with this project was to understand its placement, respect the existing vegetation and follow and use the site topography to support the how the home is lived in. During the construction phase, we first traced the volumes in situ and studied the necessary and minimum cuts required for placing the volumes in response to a dual-front and side slope. Then, we carefully removed the vegetation and relocated it to complement the voids generated by the pavilion locations. Eighty percent of the vegetation that occupied the pavilions was transplanted and now creates privacy between each module.
After nearly three years of slow and careful work, we can enjoy an architecture within a mature context of irreplaceable vegetation. No heavy machinery was used for this house construction. All the materials were moved about a kilometer with an ATV and a trailer built in situ, a decision that made it possible to avoid disturbing the vegetation that surrounds the project and protects the paths designed for traveling through the reserve on foot, by bike or in electric carts.

Both the architecture and the interiors were designed with the intention of respecting, as the first element of visual interest and interaction, the context in which the house is located. The material palette focused on concrete, tropical wood, local stone, enclosures, certified teak, clay, palm fabrics, linens and cotton looms adapted to complement the upholstery. The use of local materials, together with the interior and furniture design by apda - Ana Paula de Alba, ensures that the house can be enjoyed in relaxed living at all times.
Each piece was designed and chosen with a very particular intention. A fundamental criterion in selecting the elements that make up the proposal—both in the architecture and in the interior design—was that most of them had to be of local origin, using national craftsmanship and design. We selected materials with minimal intervention, taking the material in its natural state and adapting it with the least possible treatment in order to preserve its original properties.
To achieve this, the vast majority of the furniture designs were developed by apda to preserve a pure visual and material language, suitable for exposure to particular environmental conditions and household use, while at the same time conferring an authentic character to each piece that makes up the project.
Incorporating certain elements of the region’s architectural vernacular, we used local materials and cross ventilation, as well as light floors of raw travertine. Its temperature allows one to walk barefoot, it is naturally non-slip and allows one to see if any of local animal inhabitants have entered the house. The result is a project that understands life within a harsh environment and puts its inhabitants in direct contact with it, while remaining cozy and fresh; fresh air and vegetation are the two elements that provide a direct experience of the outdoors and nurture ongoing contact with the immediate context.




