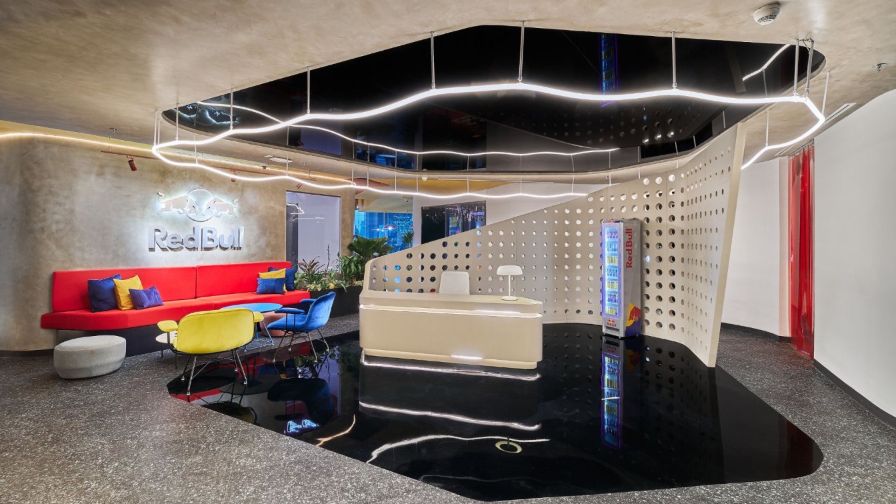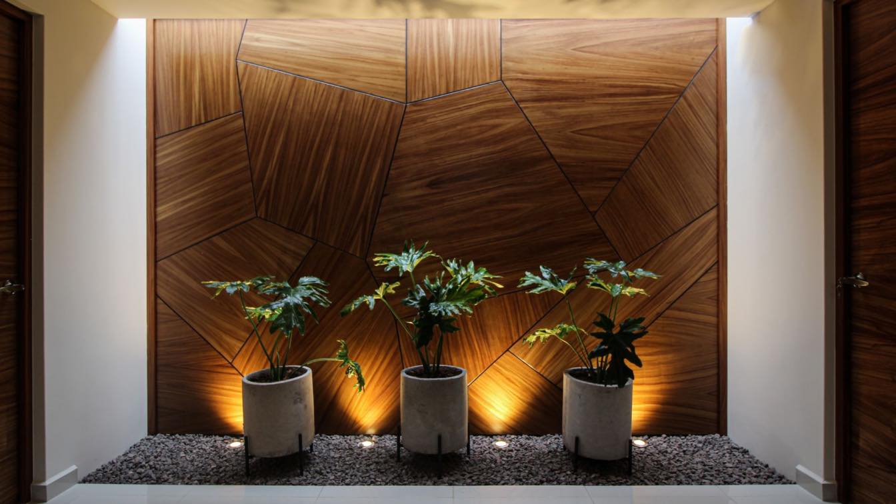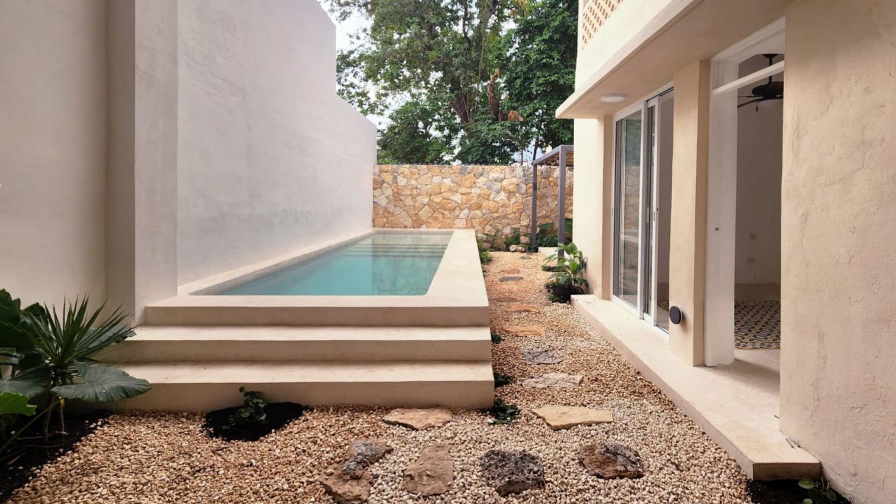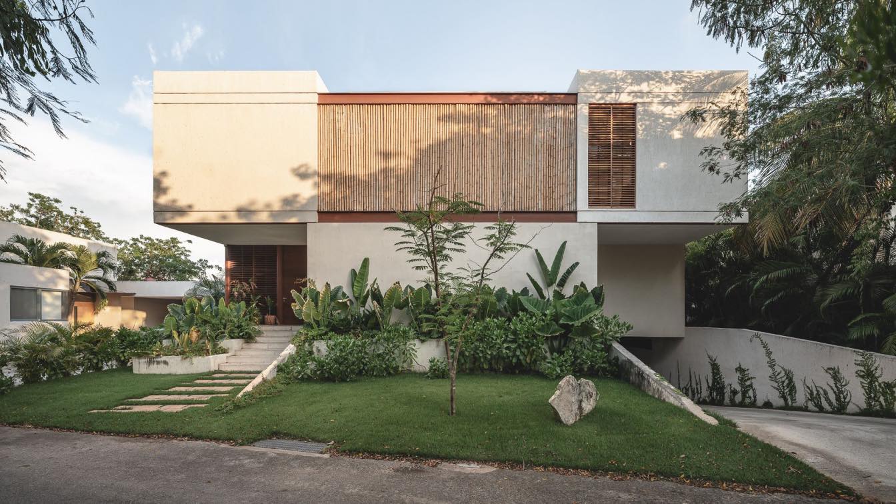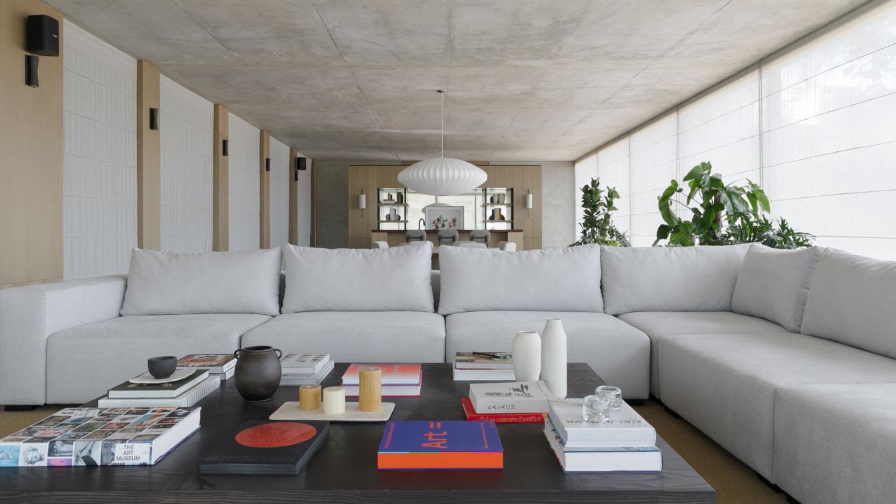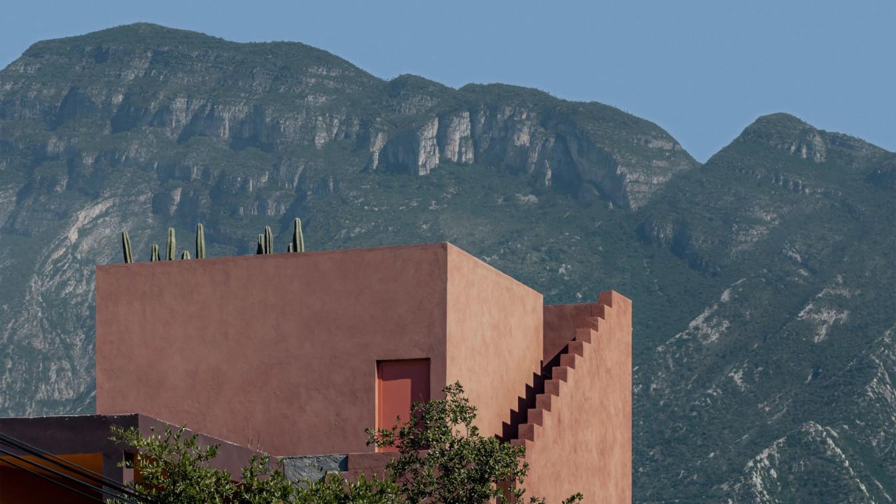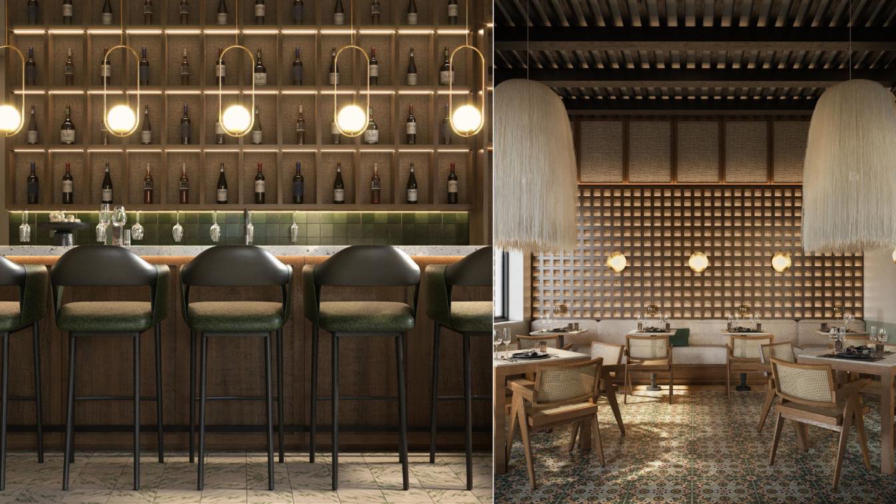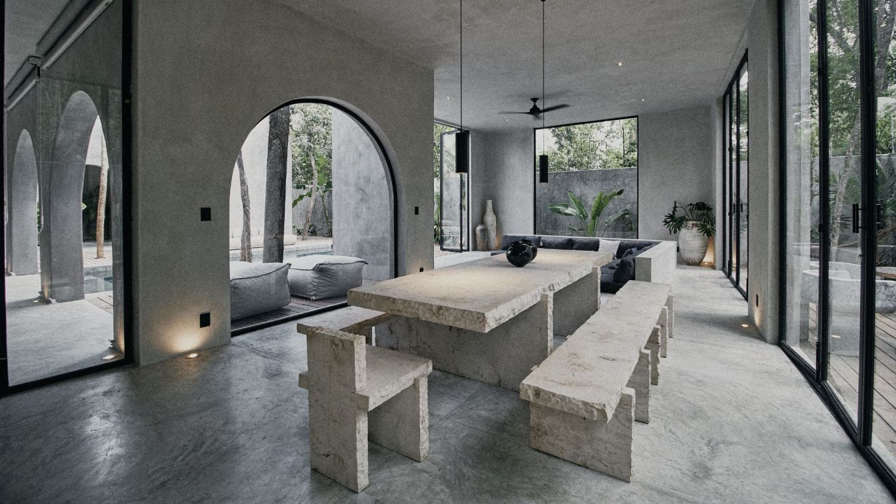The project is in one of the most iconic buildings in Mexico City, on a free floor of 600 m². When studying the brand, we realized that Red Bull is synonymous with diversity, each of the athletes and artists who engage with the brand, identify with totally different values and feelings, however, there is a key word that unifies them: DESAFIO.
Project name
Red Bull México Offices
Architecture firm
WTF Arquitectos
Location
Mexico City, Mexico
Principal architect
Sinuhé Vera Montes de Oca
Design team
Sinuhé Vera Montes de Oca, Nico Salto del Giorgio
Collaborators
Iñaqui Ponce, Adrián Herrera, Salvador Munca (murals)
Lighting
ID-LAM Lighting Design Group
Construction
W3 Construcción
Typology
Office Building › Interior Design
Located south of the city of Morelia, immersed in a residential area located a few steps from one of the most important commercial plazas in the city, the JMR offices are located. The offices arise from the need for a space to receive clients and close deals within an area of added value in the commercial and professional sector of the city.
Architecture firm
Dehonor Arquitectos
Photography
Cristian Nuñez Dehonor
Principal architect
Cristian Roberto Nuñez Avila
Design team
Cristian Roberto Nuñez Avila
Collaborators
Roberto Nuñez Dehonor
Interior design
Cristian Roberto Nuñez Avila
Landscape
Cristian Roberto Nuñez Avila
Civil engineer
Roberto Nuñez Dehonor
Structural engineer
Roberto Nuñez Dehonor
Environmental & MEP
Roberto Nuñez Dehonor
Lighting
Cristian Roberto Nuñez Avila
Supervision
Roberto Nuñez Dehonor
Visualization
Cristian Roberto Nuñez Avila
Tools used
Autodesk AutoCAD, Autodesk 3ds Max, Adobe Photoshop, Adobe Lightroom
Material
Concrete, Wood, stone
Typology
Commercial › Office Building
CC15: Restoration of a Family Jewel: Nostalgia, Renewal, and Nature. Slash Design Studio embraces local Art Deco to restore to its splendor a historic family home in Merida, seamlessly connecting interior and nature. A harmonious oasis, where every detail reflects passion and dedication, awaits a refuge of tranquility and beauty, embracing past, pr...
Project name
Casa Calle 15
Architecture firm
/ DESIGN STUDIO
Location
Mérida, Yucatán, Mexico
Photography
Jasson Rodriguez, Eduardo Zizumbo
Principal architect
Eduardo Zizumbo Colunga
Design team
Eduardo Zizumbo,Arely Herrera (Jr Designer)
Completion year
December 2022
Environmental & MEP
Manuel Guerra
Landscape
/ DESIGN STUDIO
Construction
Manuel Guerra
Material
Stone, Chuckum, Terrazo, Concrete
Typology
Residential › House
Casa Rústica is a project in which it has been decided to reflect the living and essential character of each material. It seeks to represent a comfortable and serene lifestyle, that each material tells us its native and natural composition, creating an environment full of life.
Project name
Casa Rústica
Architecture firm
Arista Cero
Location
La Ceiba Residencial, Merida, Yucatan, Mexico
Photography
Manolo R. Solís
Principal architect
Mario Gonzales, Andre Borges
Tools used
AutoCAD, Autodesk 3ds Max
Material
Marble, Steel, Bamboo, Plaster, Paint, Wood, Stone, Concrete
Typology
Residential › House
Capulines is located in Bosques de las Lomas, a residential neighborhood west of Mexico City, characterized by its rugged topography. The architectural project designed by a Mexican architecture firm, consists of two houses on 3 levels with independent entrances.
Architecture firm
Cuaik CDS
Location
Bosques de las Lomas, Mexico City, Mexico
Principal architect
Santiago Cuaik
Design team
Maria Zamudio, Jhan Chavarría, Fernando Valdés
Collaborators
Architecture by Sordo Madaleno
Interior design
Cuaik CDS
Construction
Cuarit (interiors)
Typology
Residential › House
Ederlezi: a space of interconnected gardens on a 16 feet-wide plot. The 360° views of hills, mountains, and ridges connect the user with the horizon from the terrace at the top of the house. The interior is distinct, with robust reddish atmospheres, patios, and landscaped spaces that invite a calmer, more intimate, and unplugged life.
Architecture firm
Práctica Arquitectura
Location
San Pedro Garza García, Nuevo León, Mexico
Photography
César Béjar, Apertura Arquitectónica, Dove Dope
Principal architect
David Martínez Ramos
Design team
Alejandro Gutiérrez
Collaborators
David MArtínez, Alex Gutierrez
Interior design
Práctica Arquitectura / Clients
Civil engineer
Estructura mx
Structural engineer
Estructura mx
Environmental & MEP
Mario Mendoza
Supervision
David Martínez
Material
Colored Concrete
Typology
Residential › House
To highlight the historical and cultural essence of the location. The focus is centered around preserving the two original bays, one of which features wooden beams and crossbeams in the slab, maintaining the authenticity of the structure.
Project name
Casa Kabana Artisan Taste
Architecture firm
Alvizarq
Location
Campeche, Mexico
Tools used
Autodesk 3ds Max, Corona Renderer, Adobe Photoshop, AutoCAD
Typology
Hospitality › Restaurant, Bar
Casa Shalva is a dream property in the Caribbean paradise. With 5 comfortable bedrooms, a spacious private pool, fully-equipped areas, and a magnificent gallery. It embraces an elegant style, blending materials like stone and natural vegetation.
Architecture firm
Arquitectura Mixta made initial plans. House design by Aviv Siso and Alexandra Pedregal and second phase architecture by WBH Architecture
Photography
Rocío Yacobone
Principal architect
Oscar Marti from WBH Architecture
Design team
Aviv Siso, Alexandra Pedregal
Collaborators
Steffi Strom stone furniture and Living Room lamps. Decoration by Francia Ramago (world by hand); Original plans made by: Luis Alejandro Cuesta of Arquitectura Mixta
Interior design
Aviv Siso, Alexandra Pedregal
Civil engineer
WBH Architecture
Structural engineer
wbh architecture team
Environmental & MEP
wbh architecture team
Lighting
Aviv Siso, Alexandra Pedregal
Supervision
Aviv Siso, Alexandra Pedregal
Visualization
Aviv Siso and Alexandra Pedregal
Tools used
AutoCAD, Adobe Lightroom
Construction
WBH Architecture
Material
Polished concrete walls and floors
Typology
Residential › House

