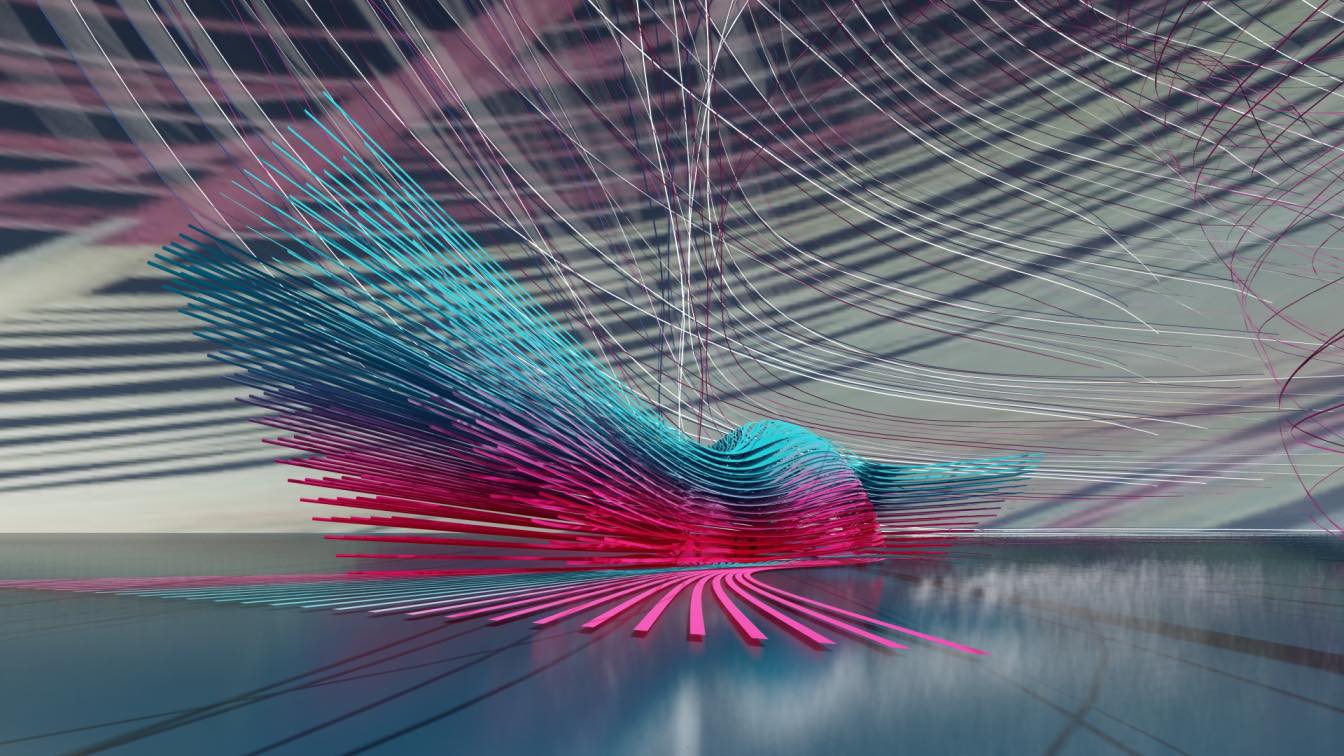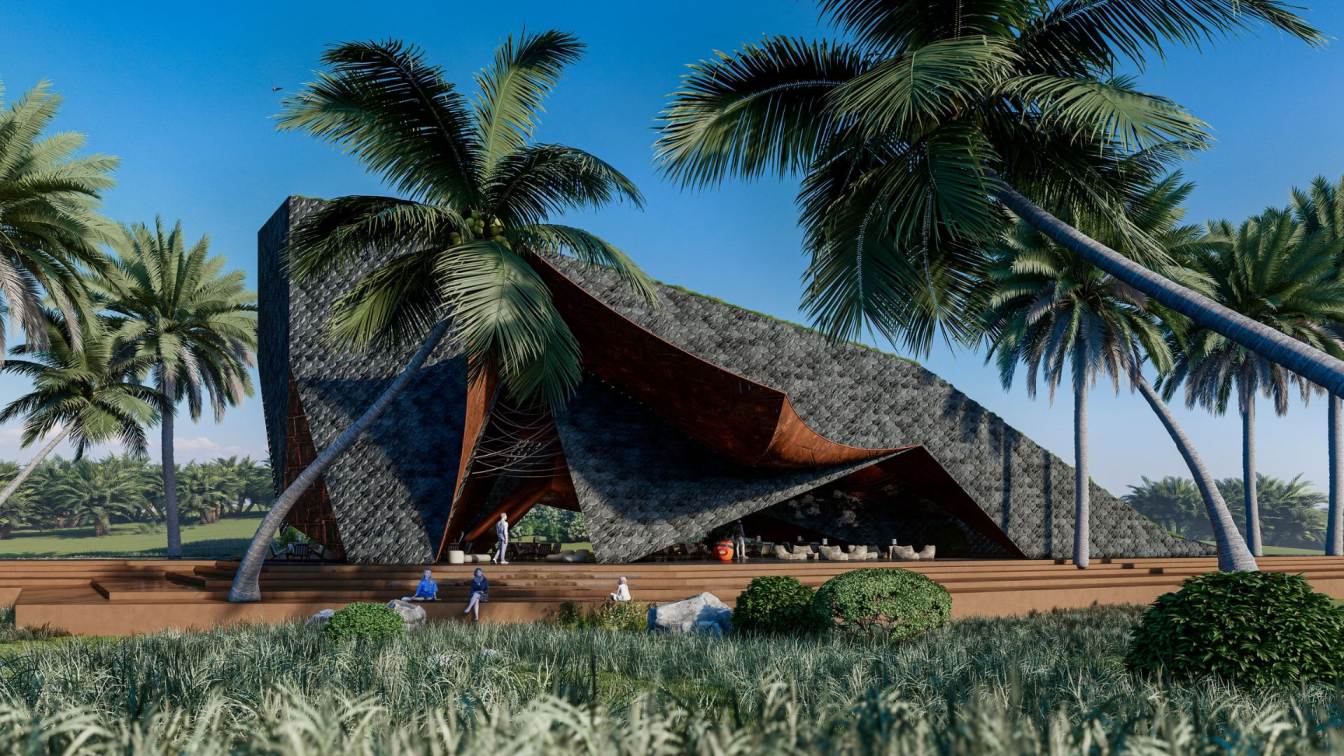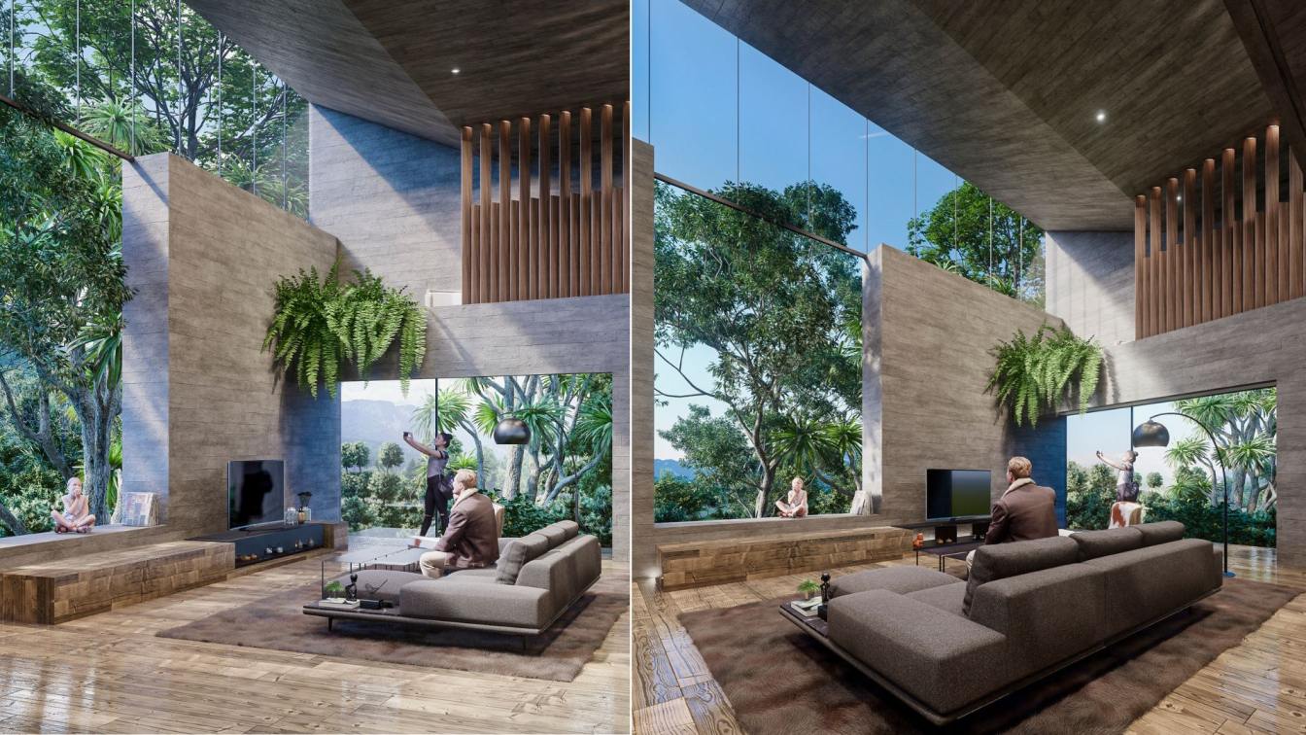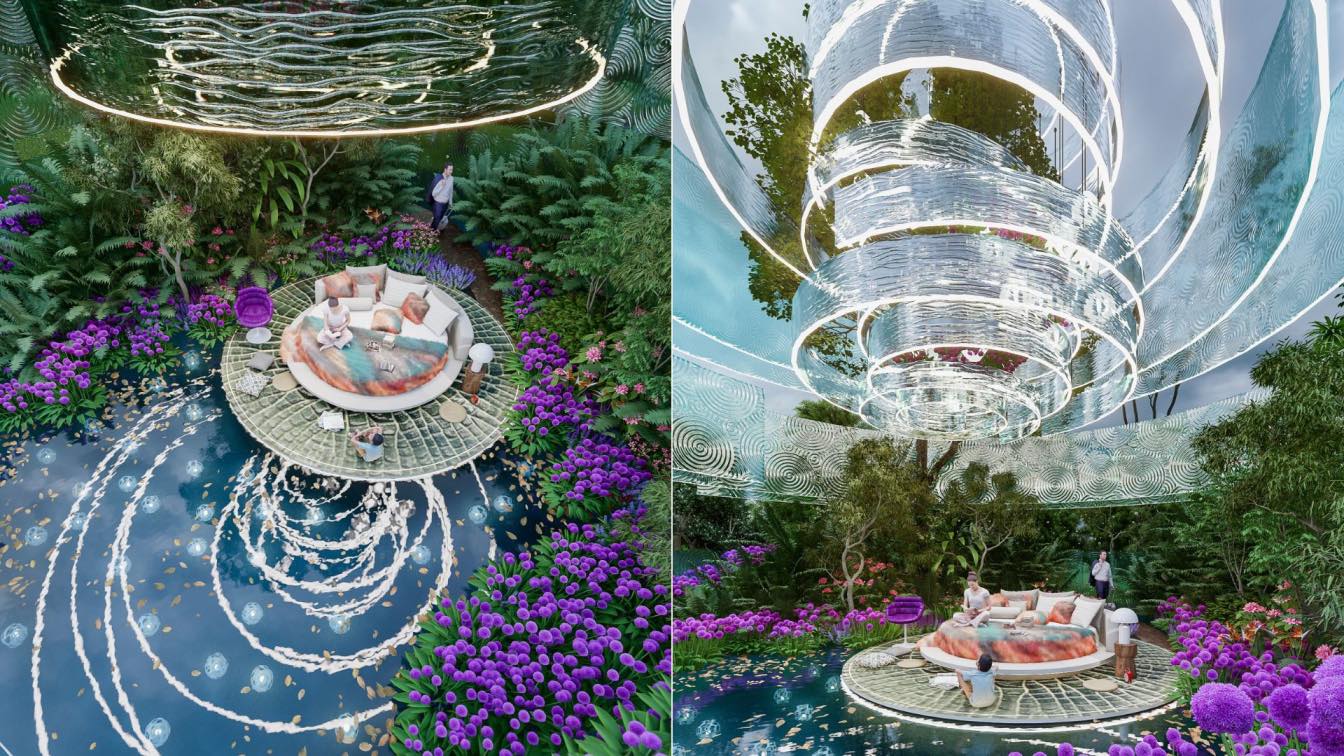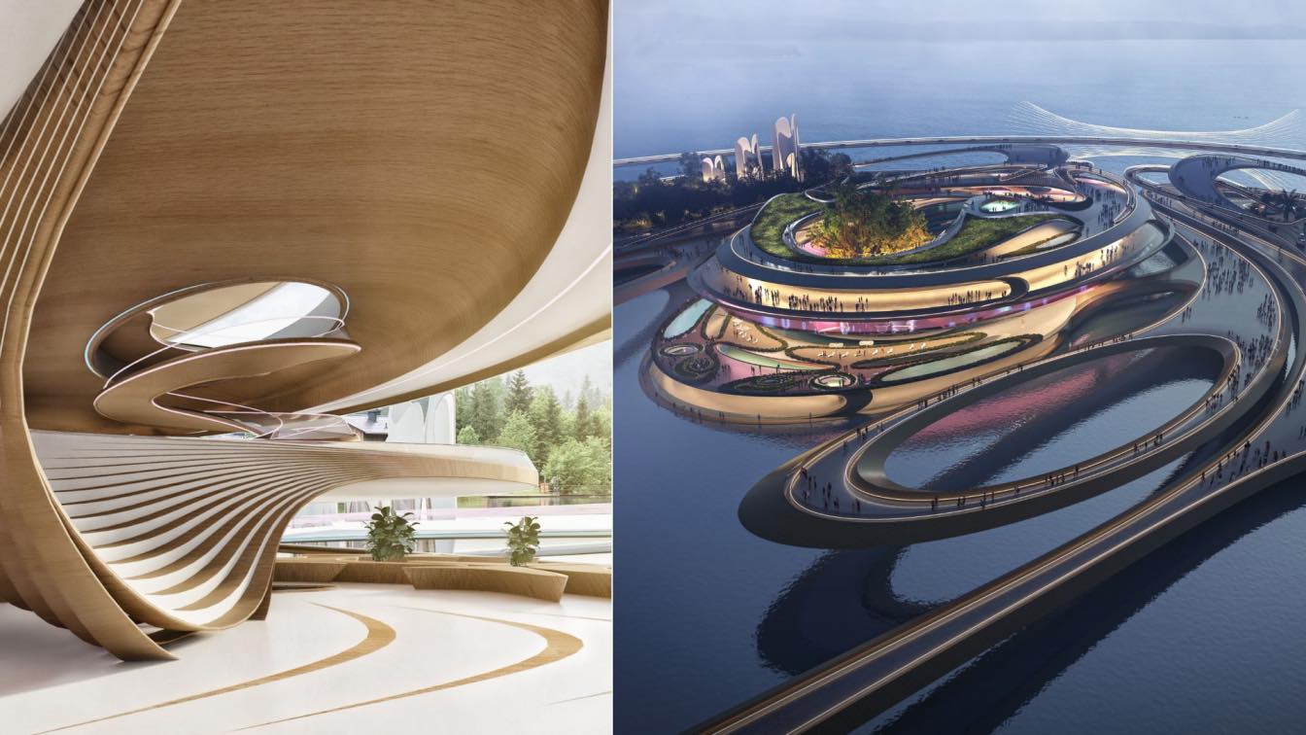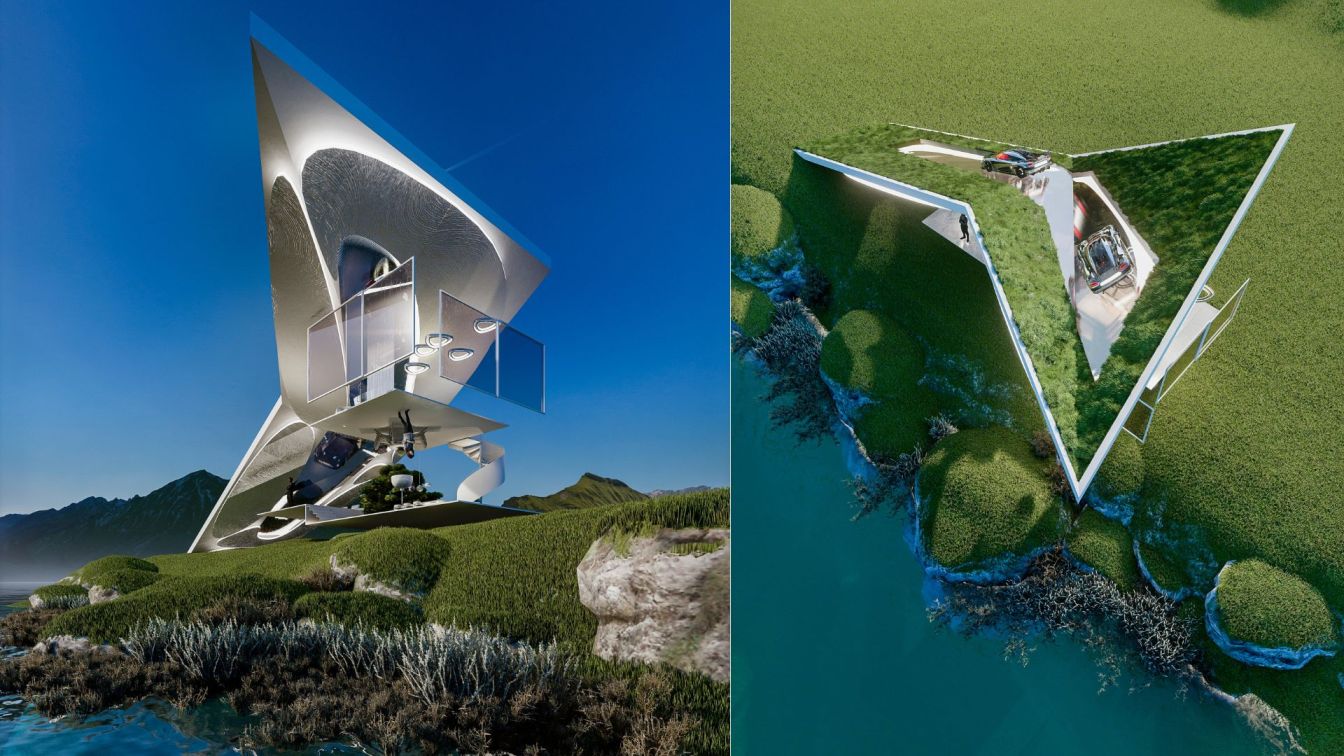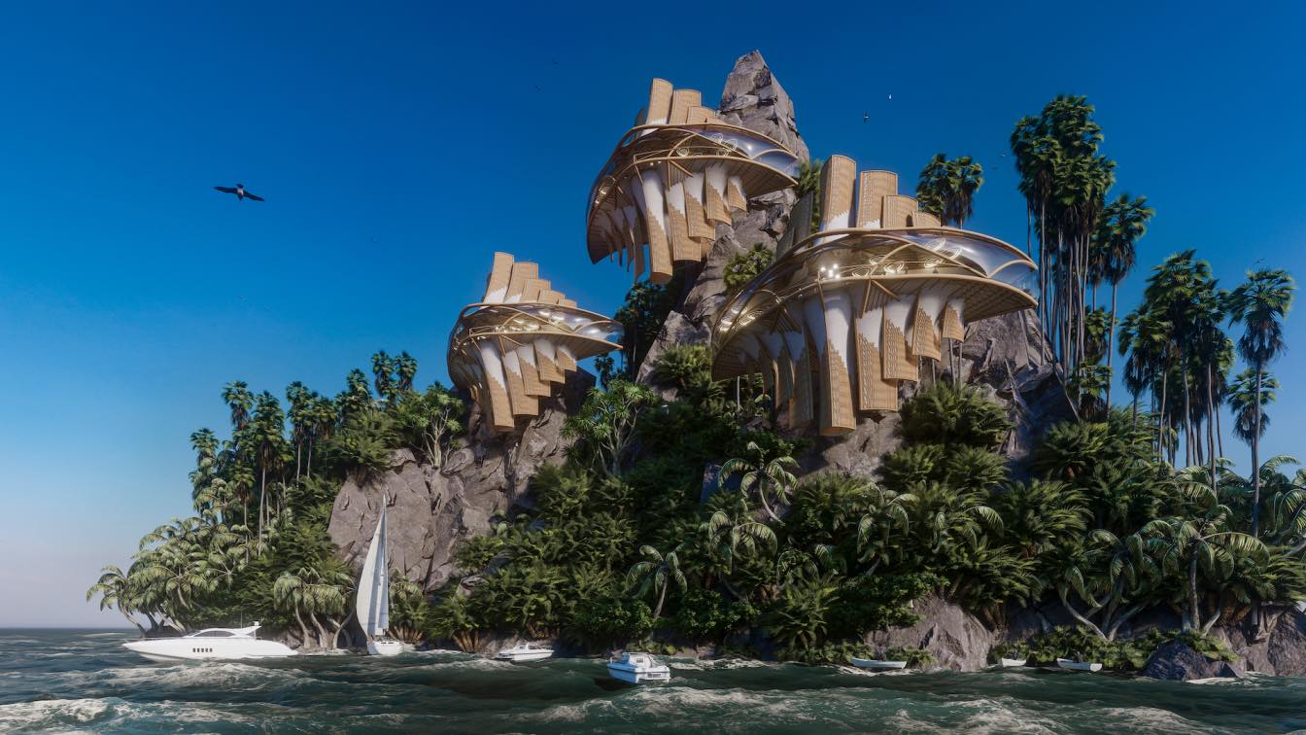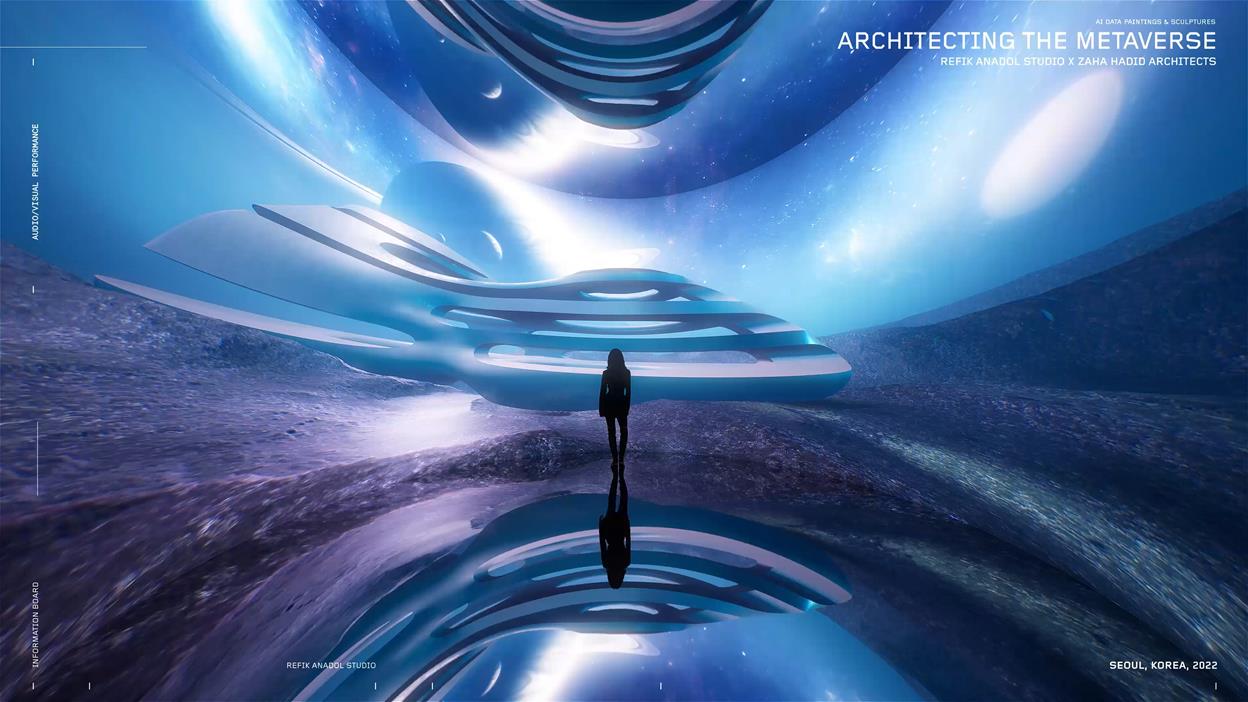The metaverse is undoubtedly the buzzword on the tech scene right now and has managed to become an unavoidable topic in the world of architecture and design. Most often it is considered only from the position of the final product of the architect and the creator.
Written by
Alexandra Adaskina
Photography
Wind pavilion designed by ATRIUM Digital
Conceptual Project for the Metaverse that is based on the interpretation of a snake called Black Mamba where the concept plays with shapes and in turn with this double skin function that characterizes its facades with the aim of protecting the interiors from the strong heat of the tropics and impose that characteristic aspect.
Project name
Black Mamba Restaurant
Architecture firm
Veliz Arquitecto
Tools used
SketchUp, Lumion, Adobe Photoshop
Principal architect
Jorge Luis Veliz Quintana
Design team
Jorge Luis Veliz Quintana
Visualization
Veliz Arquitecto
Typology
Hospitality › Restaurant
Interior design of "Fertile House" the opportunity to connect with the landscape leaves us with only one option and that is to reflect those infinite spaces in the areas with more visual power of this house, we cannot turn our backs on the landscape, we must incorporate it and invite it to enter and control what minimizes comfort
Project name
Fertile House
Architecture firm
Veliz Arquitecto
Tools used
SketchUp, Lumion, Adobe Photoshop
Principal architect
Jorge Luis Veliz Quintana
Design team
Jorge Luis Veliz Quintana
Visualization
Veliz Arquitecto
Typology
Residential › House
Crystal Room is based on a concept that interprets dreams and recreates an introspective experience of various feelings and sensations, a space within the Metaverse that separates us from reality without leaving elements that refer to the natural and mystical, a roof and walls crystalline in the form of a waterfall exemplifying surrealism, everythi...
Project name
Crystal Room
Architecture firm
Veliz Arquitecto
Tools used
SketchUp, Lumion, Adobe Photoshop
Principal architect
Jorge Luis Veliz Quintana
Visualization
Veliz Arquitecto
Typology
Residential › House
DOM WORLD is a virtual community space, the foundation of which is to give the creative community an opportunity to interact and discover new realms and domains in an environment that boosts creativity and freedom. The project represents an ecosystem of products where users can buy vacant agile office space, loan exhibition space, unique virtual ho...
Architecture firm
Mind Design
Tools used
Autodesk Maya, Rhinoceros 3D, V-ray, Adobe Photoshop
Principal architect
Miroslav Naskov
Design team
Davide Tessari, Jan Wilk, Michelle Naskov
Visualization
Brick Visual, Mind Design
Typology
Virtual community space
"House 3.0" based on a concept aimed at the Metaverse where there are no limitations beyond our imagination, there are no physical laws or the impact of the environment on architecture, we will be able to live in spaces without doors or windows.
Architecture firm
Veliz Arquitecto
Tools used
SketchUp, Lumion, Adobe Photoshop
Principal architect
Jorge Luis Veliz Quintana
Visualization
Veliz Arquitecto
Typology
Residential › House
I share with you the first restaurant designed for the Metaverse and it is called "Acantila", in the future we will not only be able to visit spaces that are far from being built in real life, we will also be able to interact in different ways, in this case the immersive sensation when entering.
Project name
Acantila Restaurant
Architecture firm
Veliz Arquitecto
Tools used
SketchUp, Lumion, Adobe Photoshop
Principal architect
Jorge Luis Veliz Quintana
Visualization
Veliz Arquitecto
Typology
Hospitality › Restaurant
Zaha Hadid Architects (ZHA) in collaboration with Dongdaemun Design Plaza (DDP) in Seoul, Korea presents 'Meta-Horizons: The Future Now'. Designed by ZHA as a catalyst for the instigation and exchange of ideas and for new technologies and media to be explored, DDP opened in 2014 and has become a cultural hub and meeting place at the centre of the D...
Title
Meta-Horizons: The Future Now
Register
https://ddp.or.kr/?menuno=228
Organizer
Zaha Hadid Architects, Dongdaemun Design Plaza
Date
26 May - 18 Sept 2022
Venue
DDP Design Museum, Dongdaemun Design Plaza, 281 Eulji-ro, Euljiro 7(chil)-ga, Jung-gu, Seoul, South Korea

