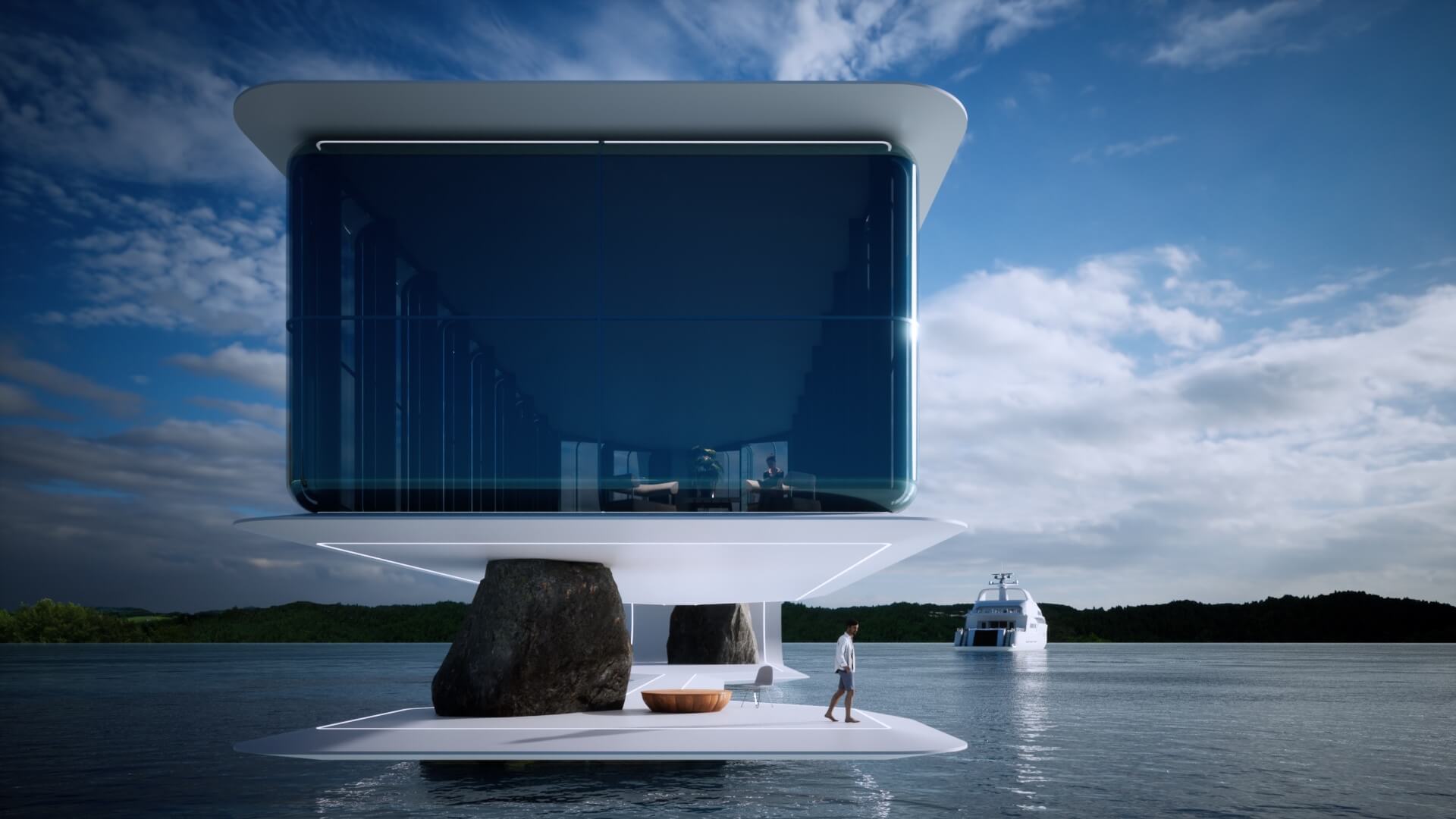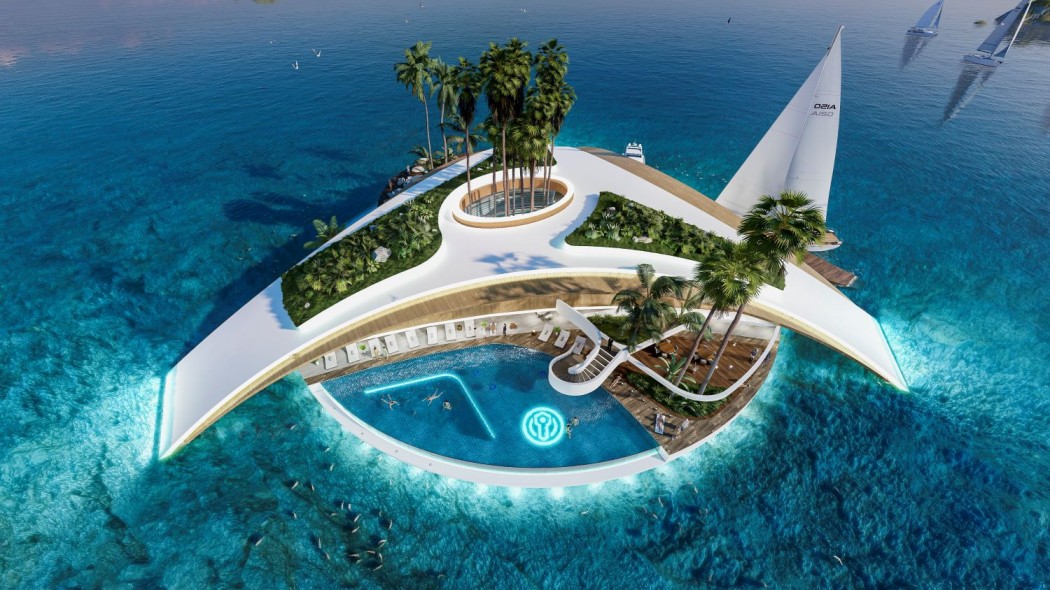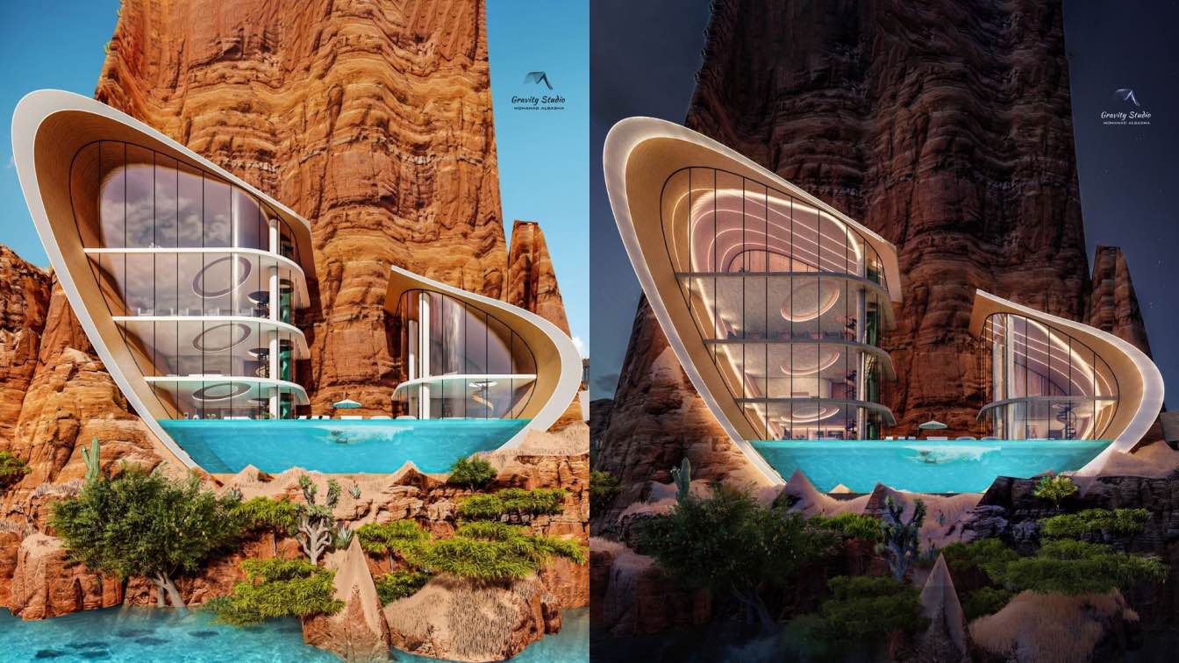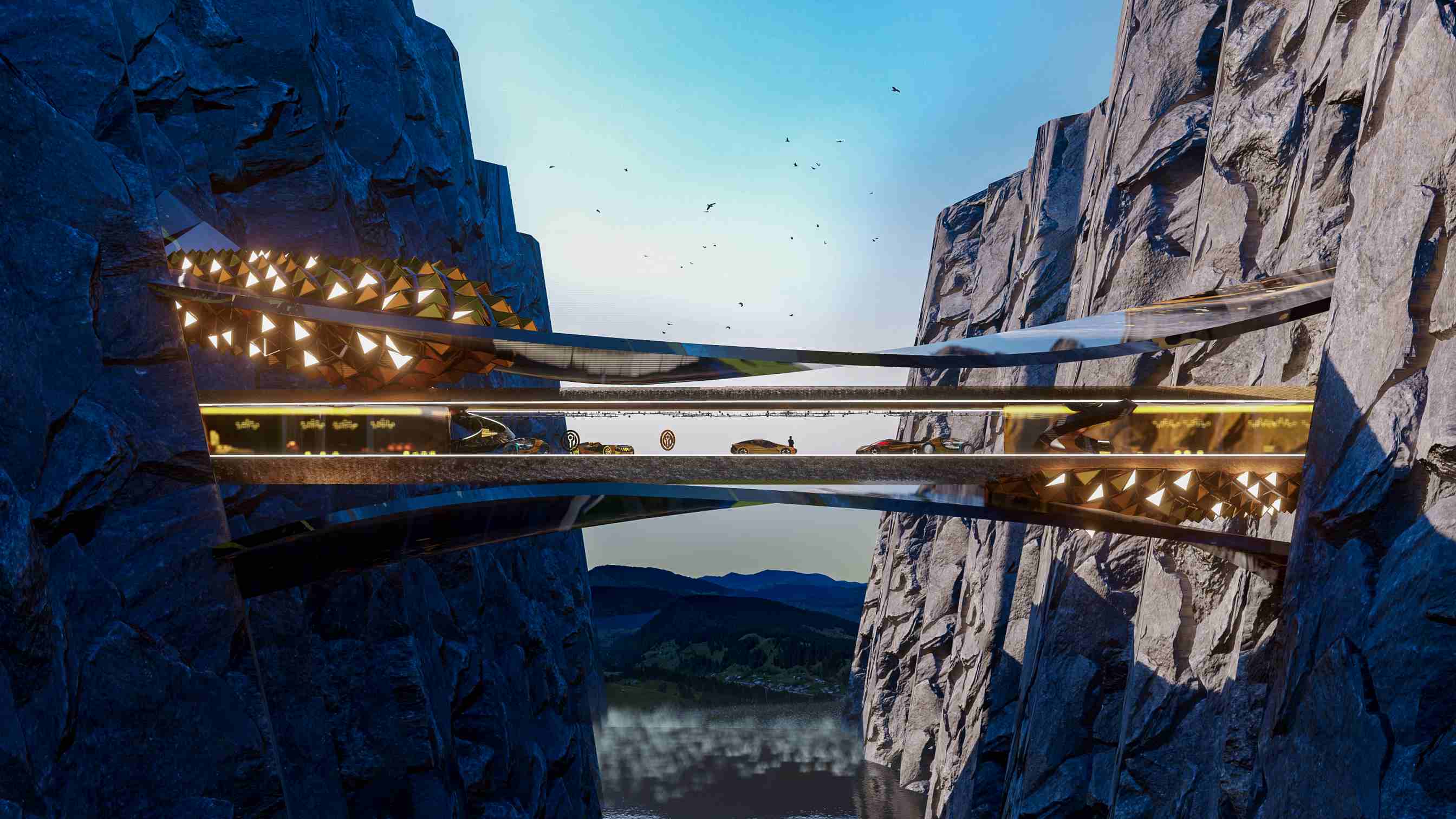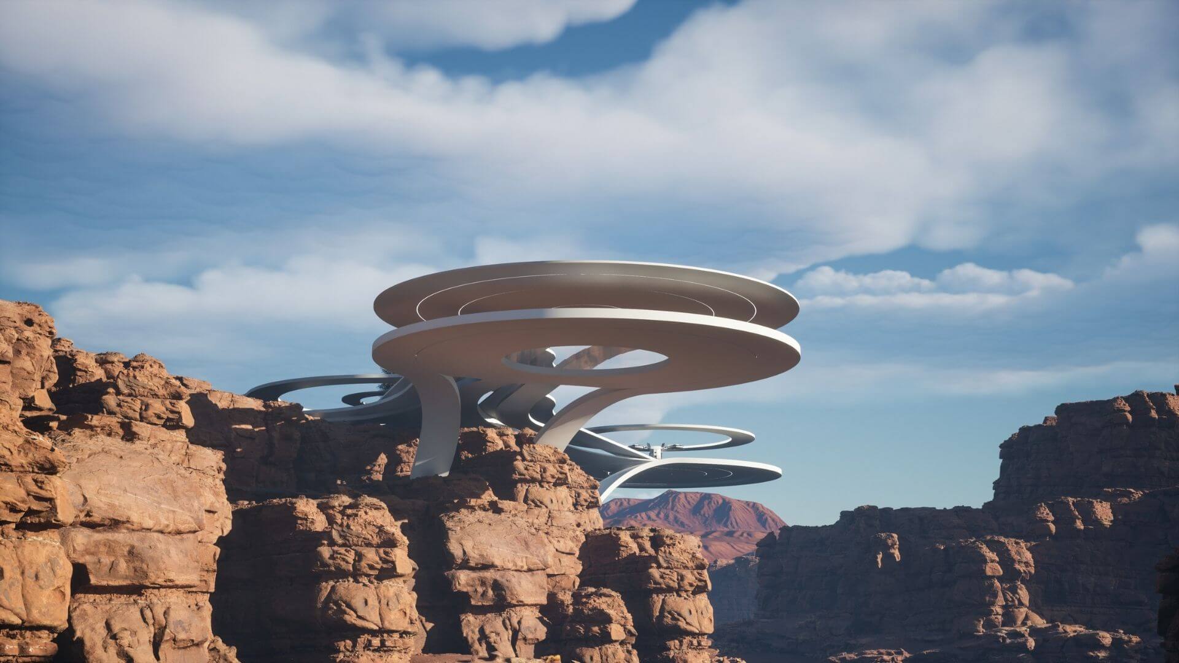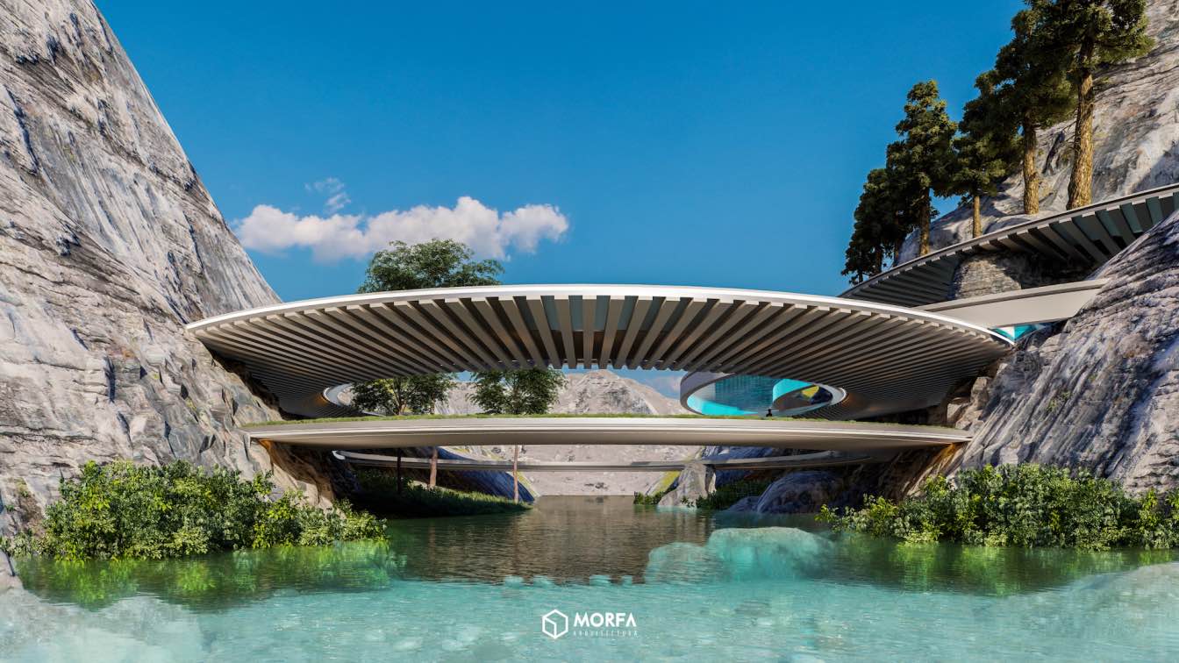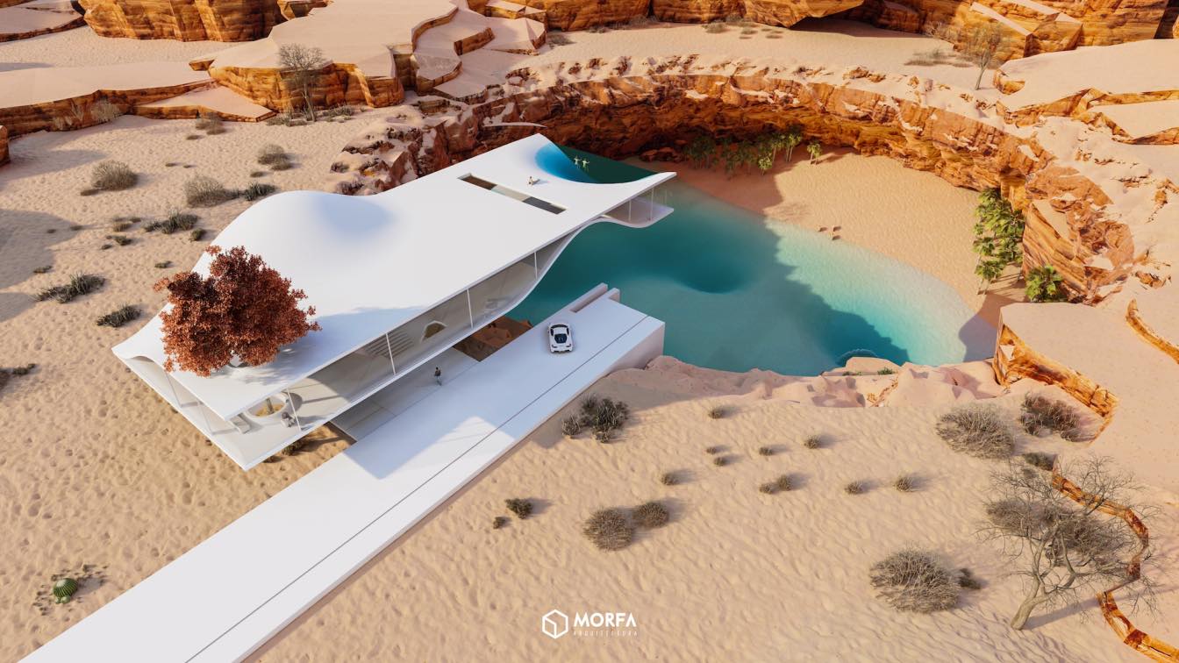A minimalist proposal inspired by marine animals, the structure of its large windows and curved glass emulates gills, taking advantage of the ventilation caused by its design.
Project name
Branquia House
Tools used
Rhinoceros 3D, Twinmotion
Principal architect
Roberto Miranda
Visualization
Roberto Miranda
Typology
Residential › House
Metamansion Amore is a project that adapts to several biomes, a well-defined contrast due to its shape, adapting to these spaces, weaving a structure that connects with nature, it is based on the metamansion nft keys collection under the concept of a futuristic and immaterial architecture destined to the new world of the metaverse
Project name
Metamansion Amore
Architecture firm
Veliz Arquitecto
Tools used
SketchUp, Lumion, Adobe Photoshop
Principal architect
Jorge Luis Veliz Quintana
Design team
Veliz Arquitecto, KEYS token, Metamansion.nft
Collaborators
KEYS token Company
Visualization
Veliz Arquitecto
Typology
Residential › House
Metamansion Magnavi is a project that adapts to several biomes, a well-defined contrast due to its shape, adapting to these spaces, weaving a structure that connects with nature, it is based on the metamansion NFT keys collection under the concept of a futuristic and immaterial architecture destined to the new world of the metaverse.
Project name
Metamansion Magnavi
Architecture firm
Veliz Arquitecto
Tools used
SketchUp, Lumion, Adobe Photoshop
Principal architect
Jorge Luis Veliz Quintana
Design team
Veliz Arquitecto, Landon Meserve, KEYS token, Metamansion.nft
Collaborators
KEYS token Company
Visualization
Veliz Arquitecto
Typology
Residential › House
A design for a rock mansion in the metaverse that was designed for the glp collection group, a 3 story mansion with an open space that is connected with a glass panels infinity pool with a straight connection with the ocean,
the left mass is open to 180 views with an aquarium that connects the 3 levels with a futuristic design, the exterior is des...
Project name
Rock Mansion
Architecture firm
Gravity Studio
Tools used
Rhinoceros 3D, Lumion, Adobe Photoshop
Principal architect
Mohanad Albasha
Visualization
Mohanad Albasha
Client
Glp Collection Group
Typology
Residential › House
Metamansion Concept Between Hills is a project that adapts to two cliffs through a well-defined contrast due to its shape, adapting to these hills weaving a structure that connects these two distant worlds, it is based on the metamansion nft keys collection under the concept of an architecture futuristic and immaterial destined for the new world of...
Project name
Metamansion between Hills
Architecture firm
Veliz Arquitecto
Tools used
SketchUp, Lumion, Adobe Photoshop
Principal architect
Jorge Luis Veliz Quintana
Collaborators
Keys Company
Visualization
Veliz Arquitecto
Typology
Residential › House
The Flowing house is supported by tall cliffs that surround the landscape and it rises above the desert. The flowing design of the project makes it possible to reach any place on the house from anywhere. Divided in 4 sections, the main center area leads to the other 3 sections: A pool, a heliport, and a lookout with beautiful views of the landscape...
Project name
Flowing House
Architecture firm
Omlight
Tools used
Rhinoceros 3D, Unreal Engine, Adobe Lightroom
Principal architect
Oscar Miranda
Visualization
Oscar Miranda
Typology
Residential › House
This digital building is an architectural ring supported by two mountains, the ring rises above a river, it has a circular pool on the upper floor, the bottom of the pool is transparent and allows you to see the vegetation and the river below the main ring. At night the warm lights contrast with the blue tones of the context.
Architecture firm
MORFA Architecture
Tools used
SketchUp, Lumion, Adobe Photoshop
Principal architect
Javier Zubia
Visualization
MORFA Architecture
Typology
Residential › House
This project is a conceptual design of a house located in a private cenote. The cenotes were sacred sites for the Mayans. They were considered symbols of life and death as they provided fresh water and were believed to be the gateway to the underworld.
Project name
Cenote House 0004
Architecture firm
MORFA Architecture
Tools used
SketchUp, Lumion, Adobe Photoshop
Principal architect
Javier Zubia
Visualization
MORFA Architecture
Typology
Residential › House

