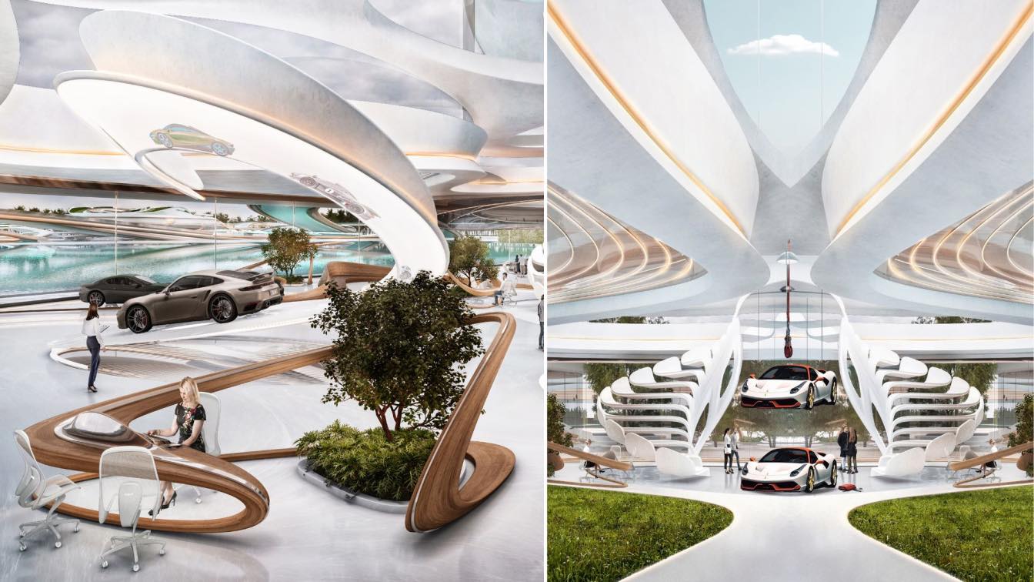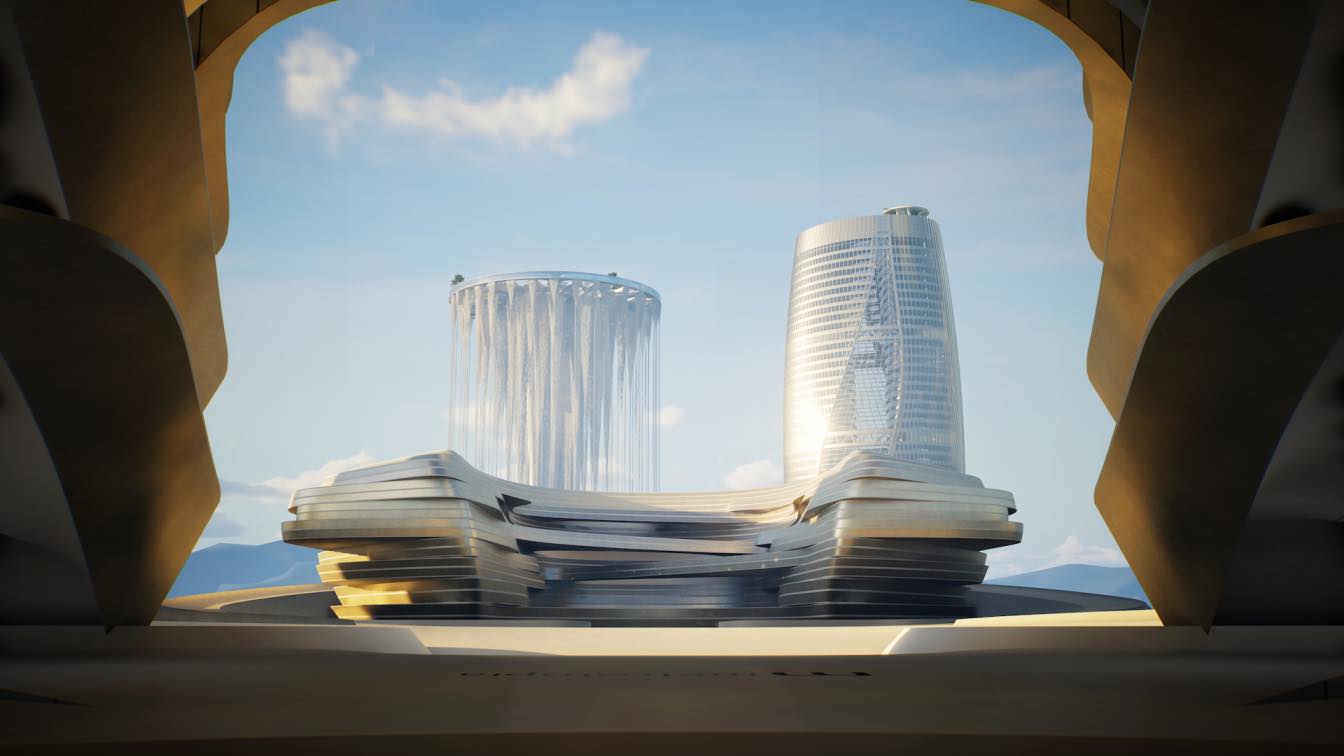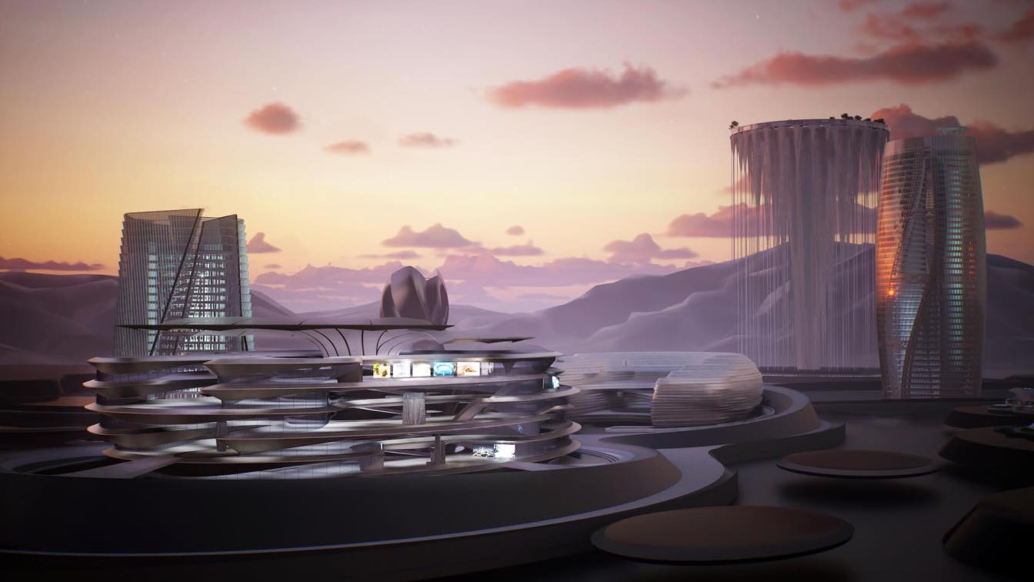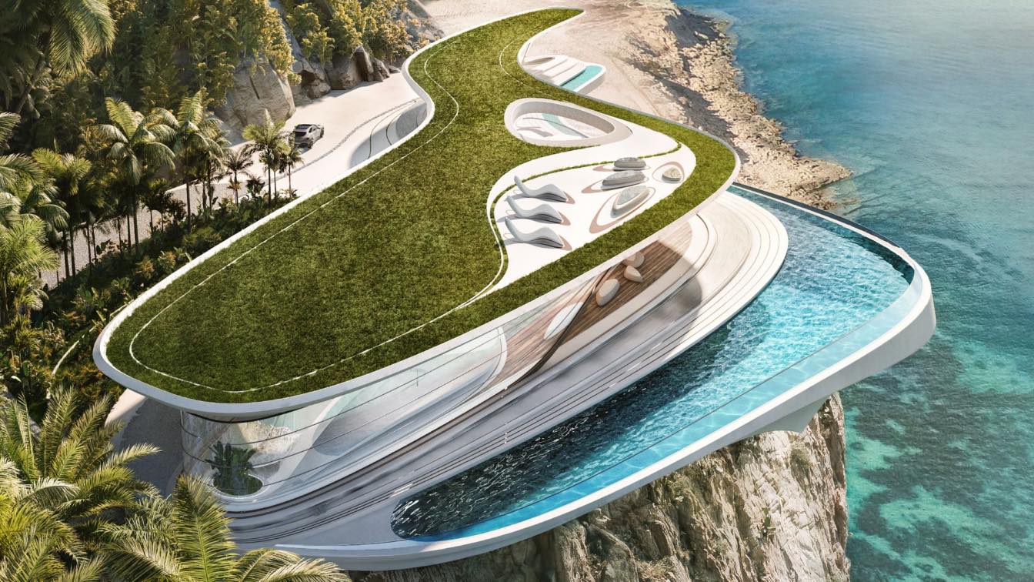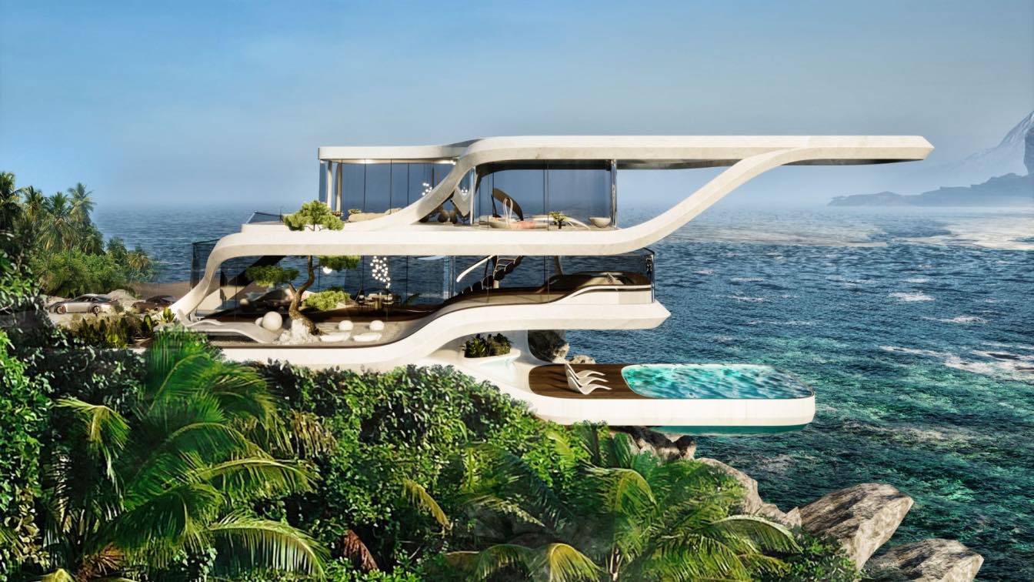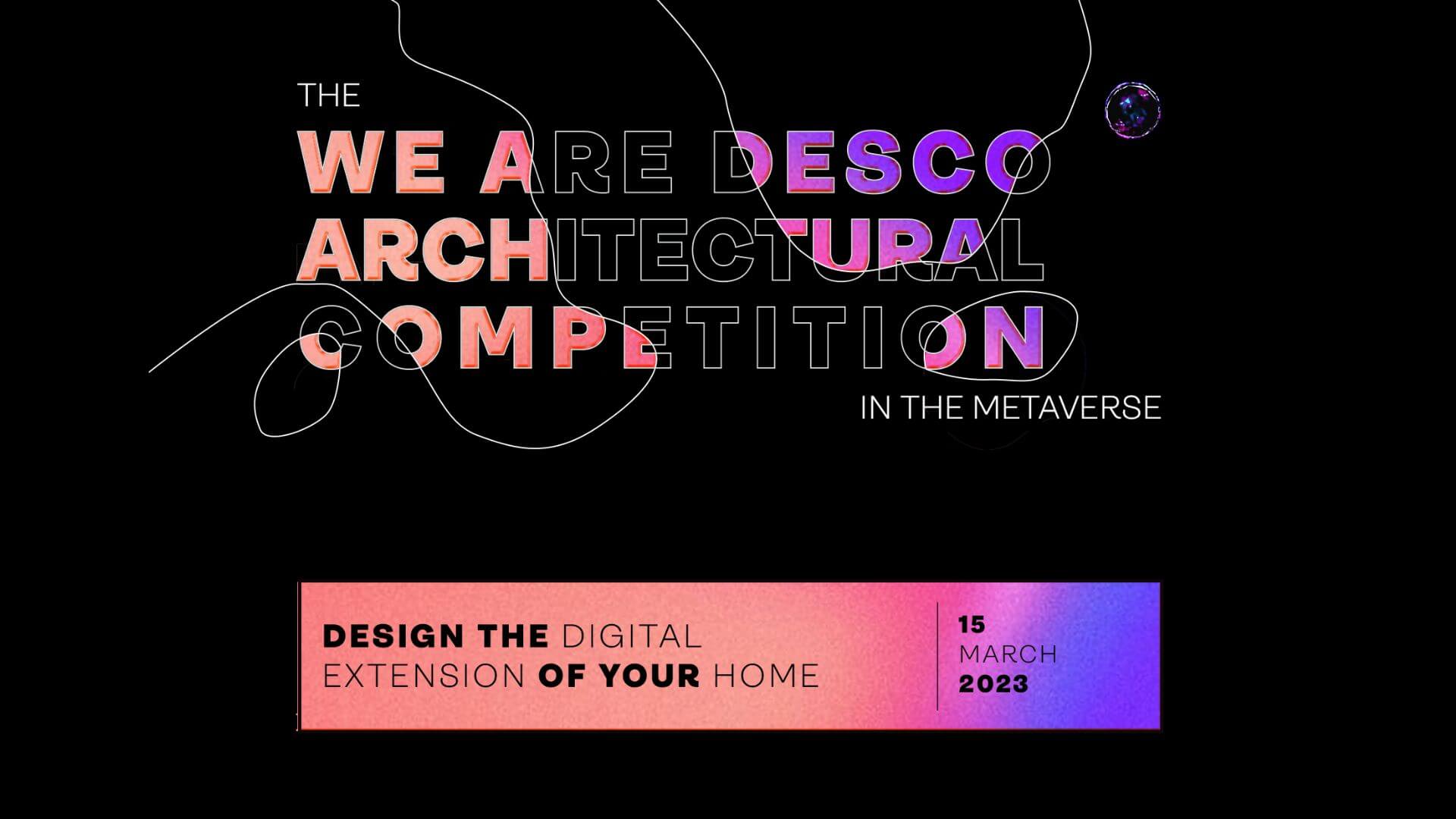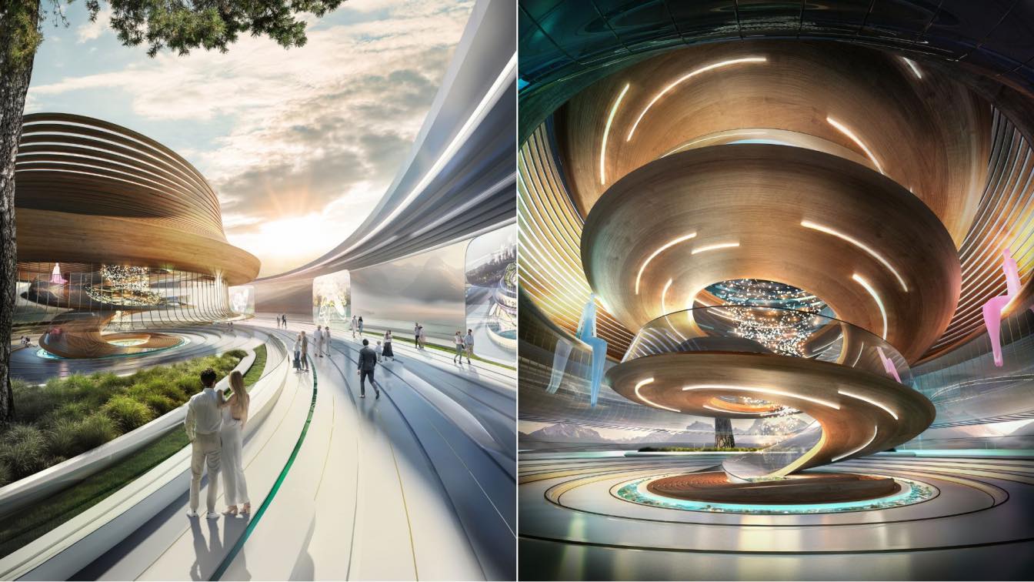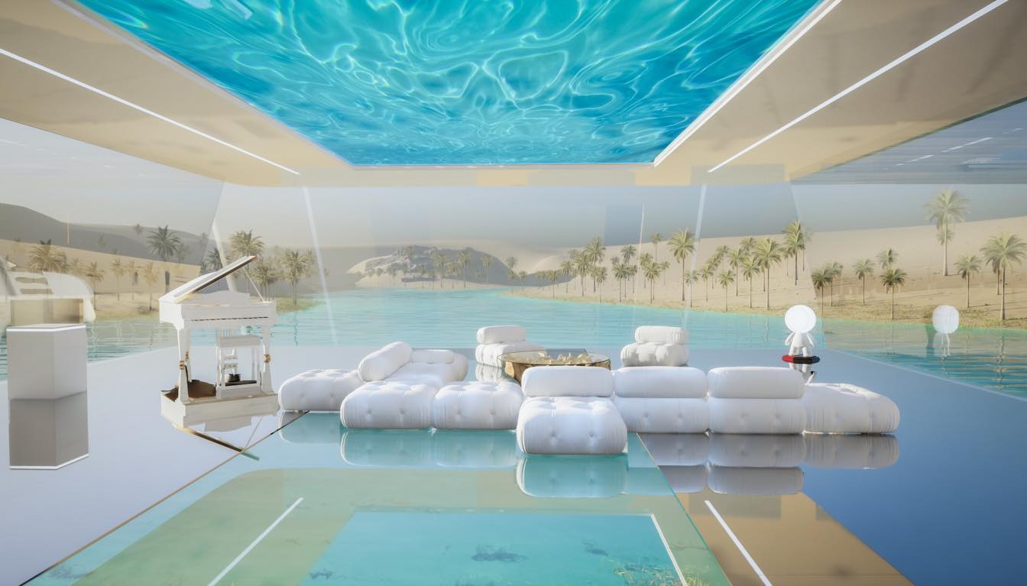MinDDrive is an innovative virtual car museum that reimagines the traditional museum experience through controlled pure design, elements of surprise, and a captivating blend of white and wood materials. Our aim is to create a new way for enthusiasts and casual visitors alike to explore the fascinating world of automotive history, combining aestheti...
Architecture firm
Mind Design
Location
Dom World Metaverse
Tools used
Autodesk Maya, Rhinoceros 3D, V-ray, Adobe Photoshop
Principal architect
Miroslav Naskov
Design team
Jan Wilk, Michelle Naskov
Visualization
nVisual studio
Typology
Future Architecture
Zaha Hadid Architects and Chicago-based ArchAgenda launch METROTOPIA, a unique metaverse venture dedicated to becoming the virtual communication hub for the global design community.
Zaha Hadid Architects and Chicago-based ArchAgenda announce and launch METROTOPIA, a unique metaverse venture dedicated to becoming the virtual communication hub for the global design community.
Category
Architecture, Interior Design
Eligibility
Open to public
Register
aniela@archagenda.com
Organizer
Zaha Hadid Architects, ArchAgenda
Venue
Virtual launch event within Metrotopia Metaverse
The Wave House is fitting into the virtual nature where it sits and offers stunning views and tranquillity. The orientation of the house takes key considerations of the design approach and creates an extra opportunity to get residents into the virtual heaven.
Architecture firm
Mind Design
Location
Dom World Metaverse
Tools used
Autodesk Maya, Rhinoceros 3D, V-ray, Adobe Photoshop
Principal architect
Miroslav Naskov
Design team
Jan Wilk, Michelle Naskov
Visualization
nVisual studio
Typology
Residential › House
Oblivion House demonstrates the impact of the transparency with providing panoramic breath-taking views, inviting nature in, being part of the home and having a positive effect on the well-being of residents.
Project name
Oblivion House
Architecture firm
Mind Design
Location
Dom World Metaverse
Tools used
Autodesk Maya, Adobe Suite, Unreal Engine
Principal architect
Miroslav Naskov
Design team
Jan Wilk, Michelle Naskov
Visualization
nVisual studio
Typology
Residential › House
This competition challenges Architects to design a digital extension of your home in the Metaverse to show off your personality and work, connect with Colleagues, Friends, Architects or even your client in the Metaverse.
Category
Metaverse design
Eligibility
Architects, Interior designers and anyone related to this field
Register
https://forms.gle/hBU1aH6nMfw3xv5GA
Awards & Prizes
Total prize : 5000LE + 4 E-Certificate.+ 4 DESCO Trophies
Entries deadline
15/03/20223
Venue
Metaverse Exhibition
The Eye is a virtual community experience designed to encourage distinctive social expression, freedom, and creativity. This beautiful island is dedicated to showcasing the latest and most outstanding products, from cutting-edge technology to stunning art pieces.
Architecture firm
Mind Design
Location
Dom World Metaverse
Tools used
Autodesk Maya, Adobe Suite, Unreal Engine
Principal architect
Miroslav Naskov
Design team
Jan Wilk, Michelle Naskov
Visualization
nVisual Studio
Desert House is a conceptual house designed for a virtual world located in a desert environment with stunning views of an oasis. The house is primarily made of glass ,steel and concrete , with a rooftop pool that can be seen from below with Hidden stairs blend seamlessly with the pool.
Project name
Desert House
Architecture firm
Omar Hakim
Tools used
Rhinoceros 3D, Grasshopper, Unreal Engine, Adobe Photoshop
Principal architect
Omar Hakim
Typology
Residential › House

