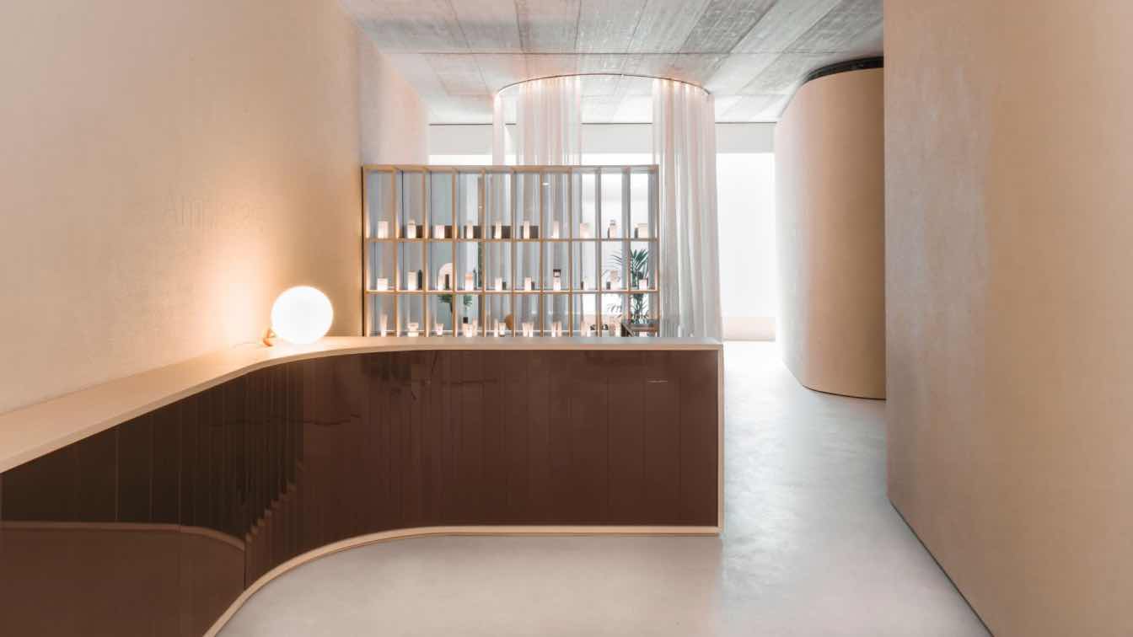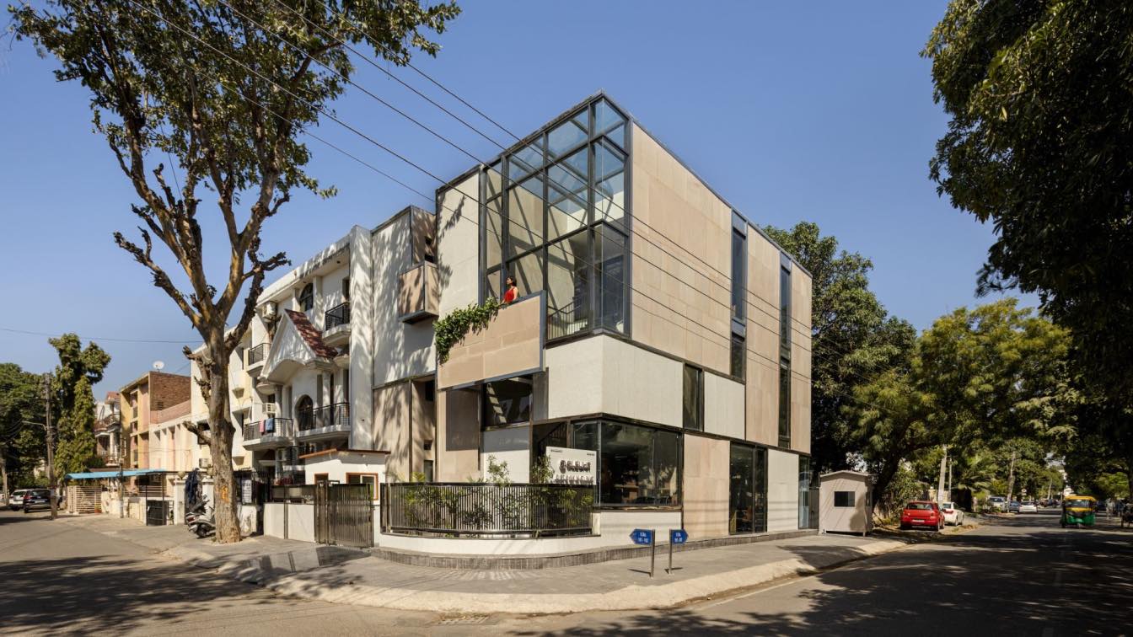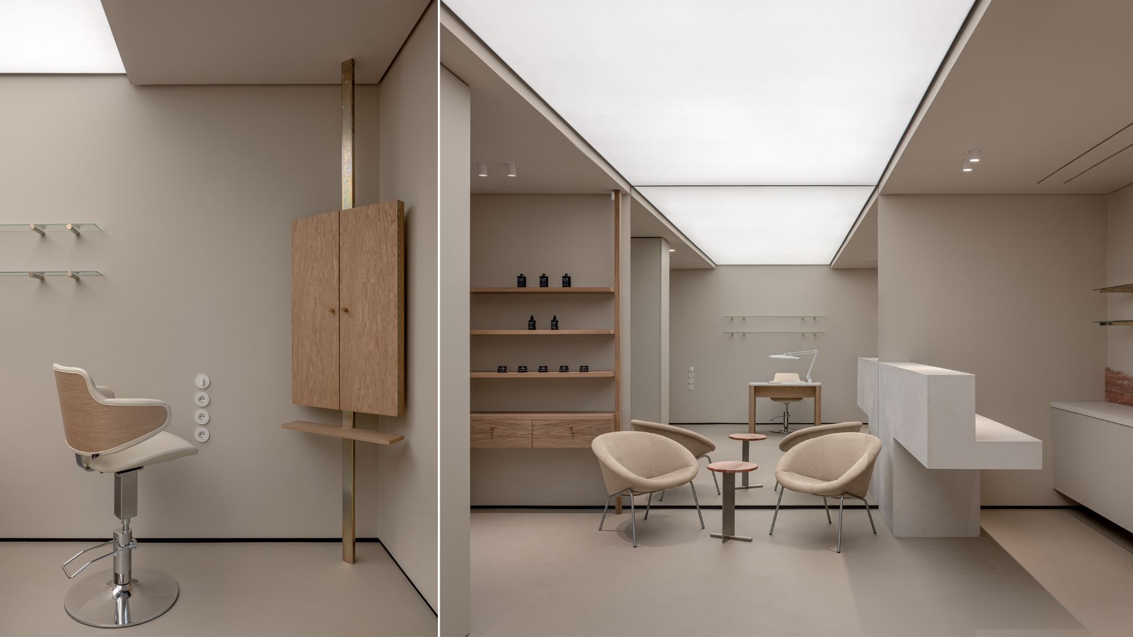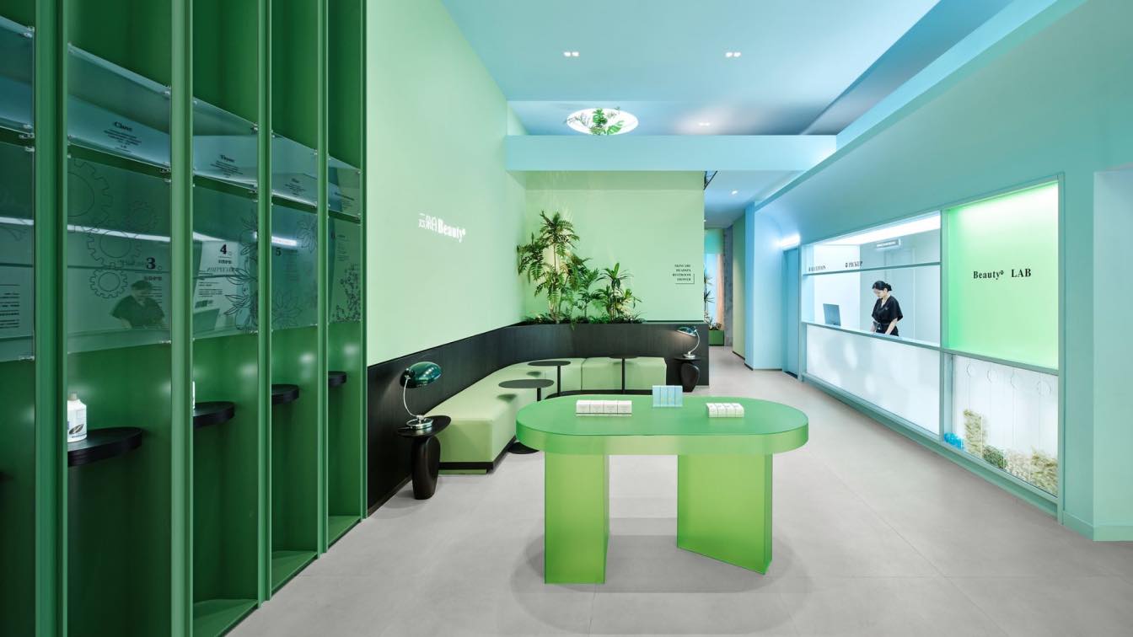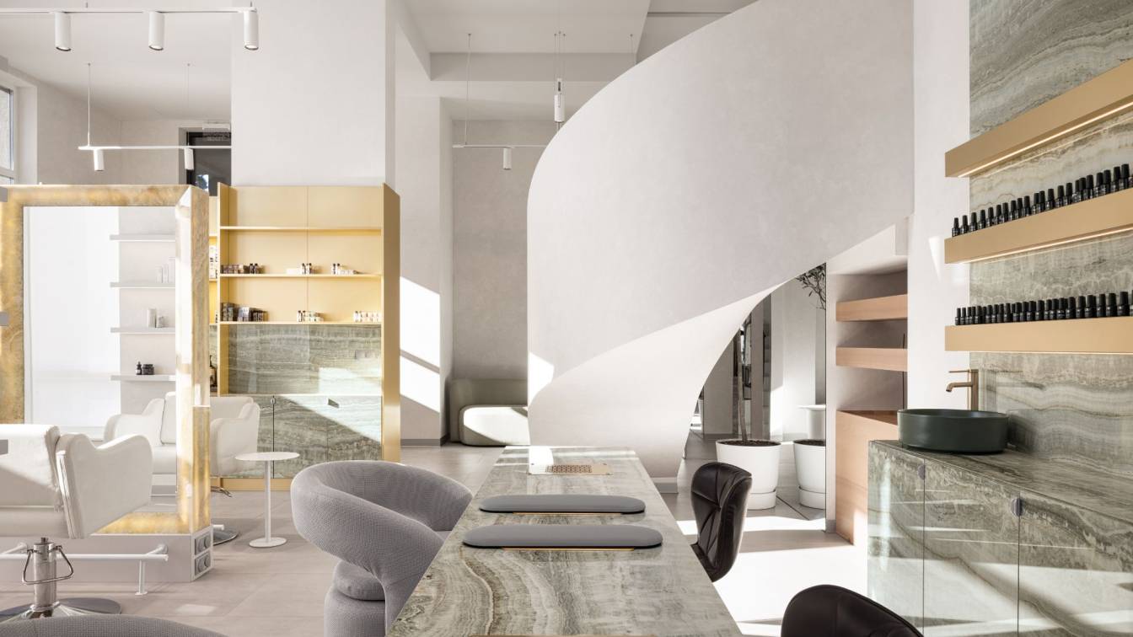AMPLECARE
Chris Briffa Architects: Located inside a mixed-use building on a busy road, this interior was conceived around the meticulous capturing of natural light, dressed in skin-coloured reflections.
The brief called for the partitioning of treatment rooms, consultation rooms, a reception and waiting area, to cater for a newly established clinic offering aesthetic medicine. Located within a nondescript floorspace, daylight is limited to a courtyard on one end, and a smaller yard separated by a corridor on the other. The primary challenge was how to allow as much daylight to infiltrate as possible, particularly in rooms used by the clients and doctors.
A series of curvilinear walls guide customers past the reception towards a curtain-clad waiting area, leading on to the treatment rooms. A seven-metre wall of glass blocks illuminates the staff rooms and offices, while a low bench lines the waiting area and treatment rooms, inviting clients to sit and read in the diffused sunlight. Walls and floors are clad in micro cement, while floor to ceiling doors and timberwork are built in oak.
Inspired by the local 'mejjilla' – a porcelain washbowl traditionally used for domestic washing – the basins in all rooms are built from glass-fibre reinforced concrete (GFRC) offering both work top and basin in one generous element. Other bespoke GFRC pieces include a reception desk, product shelving and a kitchen cabinet, all handmade and cast by a talented, local artisan.
A soothing, dreamlike space in stark contrast to its surroundings, this latest work from the seasoned Maltese studio challenges the norm, with therapy rooms offering softness and warm tones, and fluid spaces filled diffused, soothing light.














