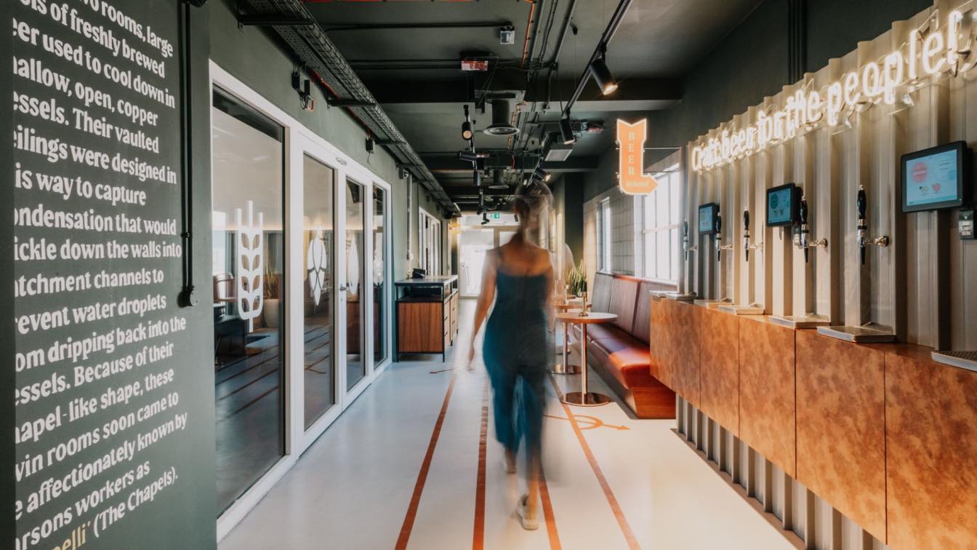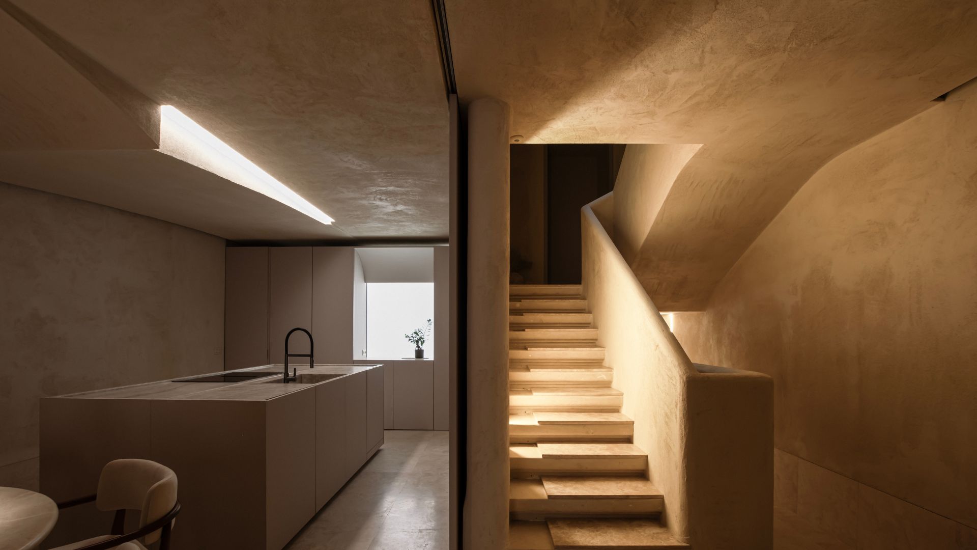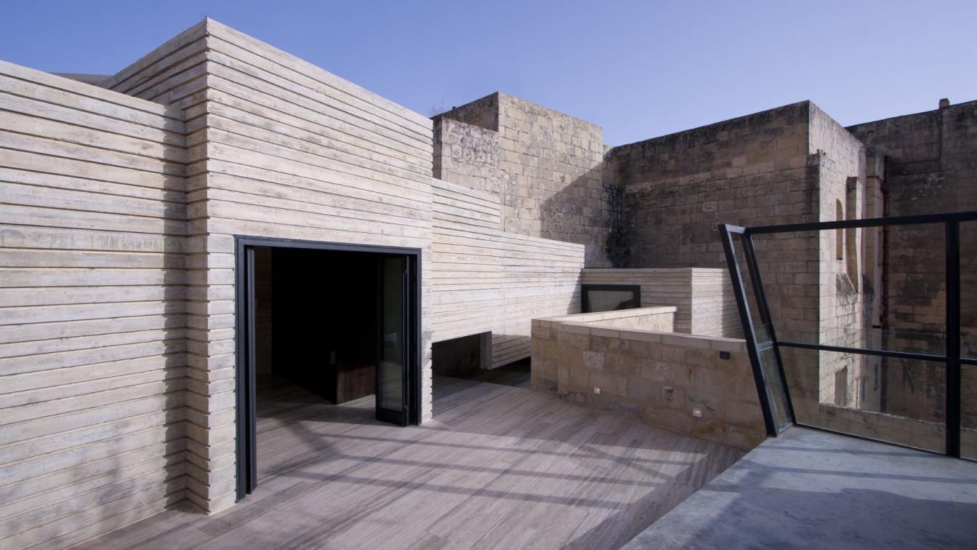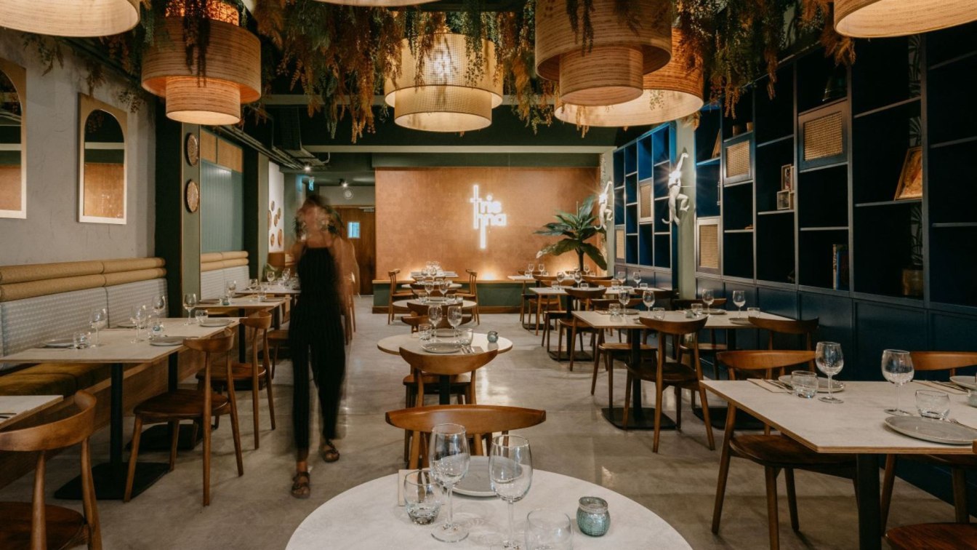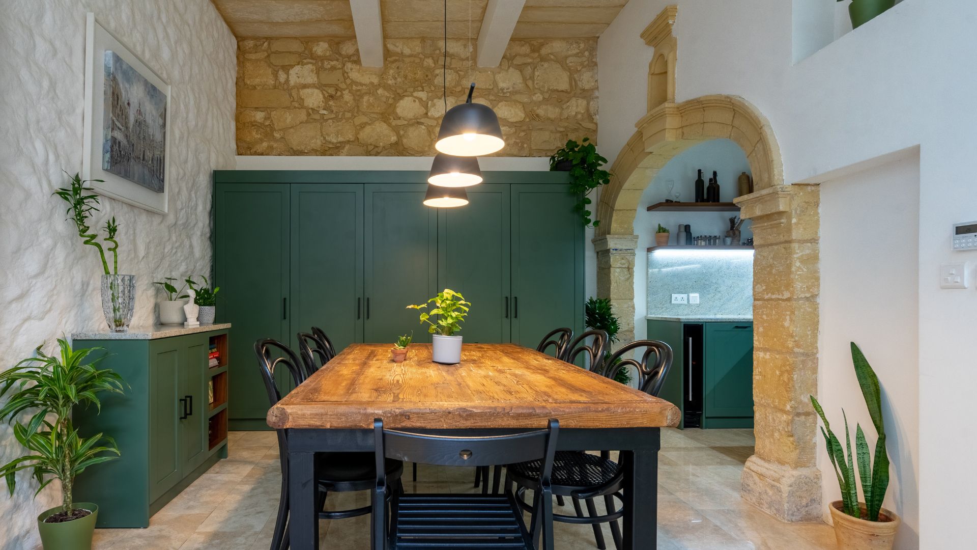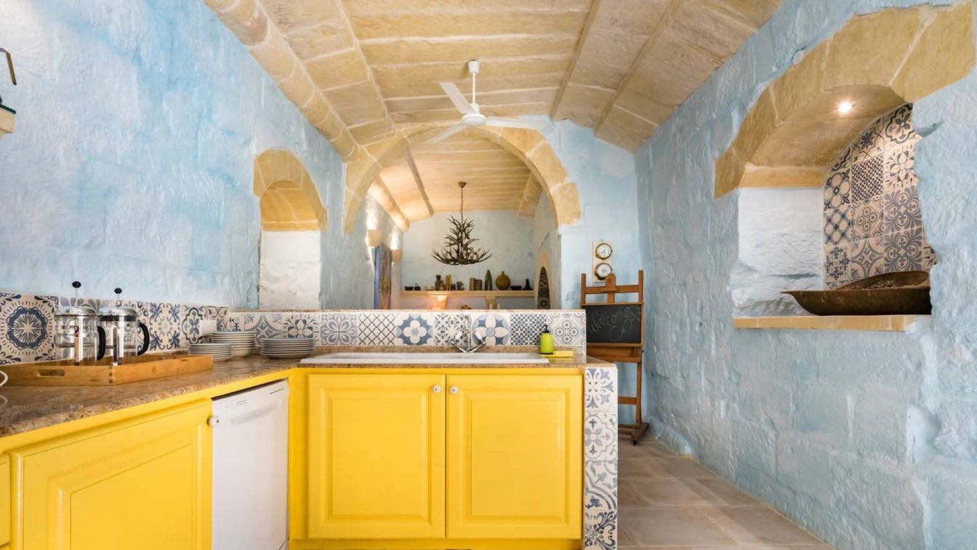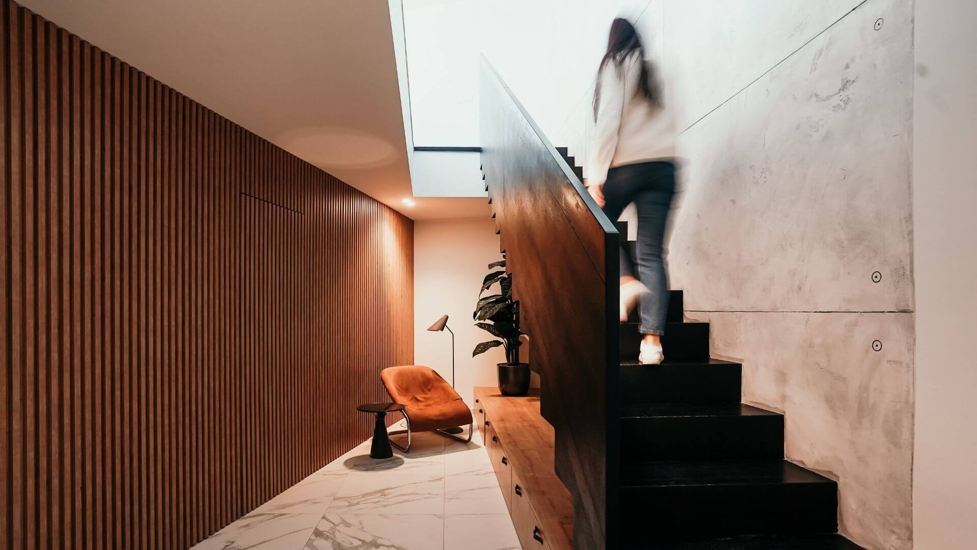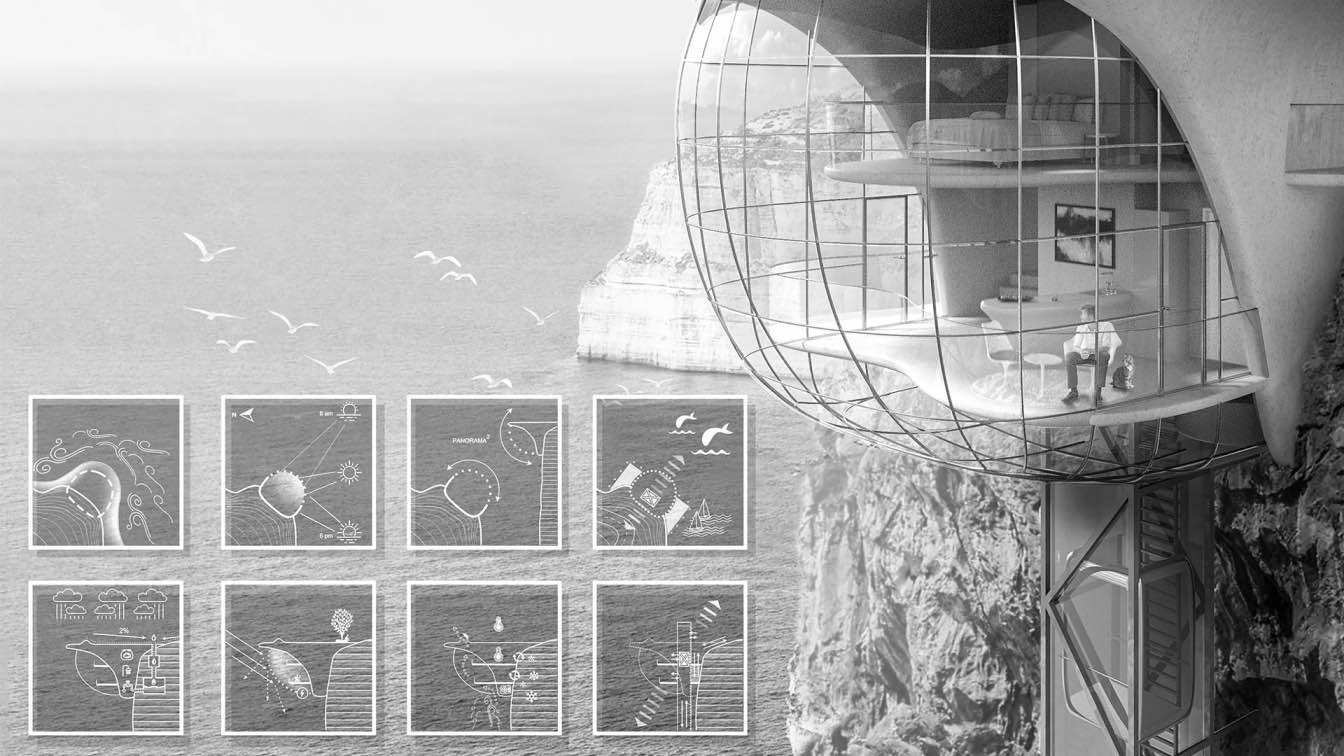The Chapels, located within the premises formerly known as the Farsons Brewery in Mriehel, is a recently added establishment that offers a unique and inviting experience for both relaxing afternoons and lively evenings spent with family and friends. The space, which was once used for storage, has undergone a remarkable transformation into a dynamic...
Architecture firm
Ian Ritchie Architects + TBA Periti
Location
Birkirkara, Malta
Photography
Diana Iskander
Principal architect
Ian Ritchie Architects + TBA Periti
Interior design
DAAA Haus
Collaborators
Bespoke furniture: Woodware. Loose furniture: Ok Home. Artwork: Anna Aloisio. Tiles: Banju Boutique/ store - Equipe ceramic / tiles brand. Signs: Neonglow. Marble tops (bar area and serving station): Rabat Marbles. Lighting: ESS.
Site area
960 m" Outdoor Area, 615 m² Interior Area, 1575 m² Total
Material
Copper laminate, Stained Walnut wood, White Hexagonal Tiles, Green Hexagonal Tiles, 20x20 Green and Grey Tiles, Walnut wooden flooring, Resin flooring, Construction mesh, Burgundy leather upholstery, Italstone Pulpis
Tools used
AutoCAD, Autodesk 3ds Max, V-ray, Adobe Photoshop
Typology
Hospitality › Restaurant, Bar
Twentyfour emerges as a contemporary reimagining of conventional architectural norms, situated in Rabat, Malta. The residence seamlessly integrates with its surroundings by adhering to the timeless aesthetics of Maltese architecture while infusing a modern sensibility.
Project name
t w e n t y f o u r
Architecture firm
3DM Architecture
Photography
Matthew Farrugia
Principal architect
Maurizio Ascione
Collaborators
ICI Development
Interior design
3DM Architecture
Civil engineer
Periti Studio
Structural engineer
Periti Studio
Landscape
3DM Architecture
Lighting
3DM Architecture
Supervision
Maurizio Ascione
Visualization
3DM Architecture
Tools used
Autodesk 3ds Max, V-ray
Construction
ICI Development
Typology
Residential › House
This fully introverted house is unique by Valletta standards – an attribute that well suited the client’s need for privacy. Confessing that he owned a weekend house in London, designed by the world-famous minimalist, John Pawson, the client complained that it was too much of a white sculpture.
Architecture firm
Chris Briffa Architects
Principal architect
Chris Briffa
Structural engineer
Ivan Buttigieg
Environmental & MEP
John Muscat
Supervision
Annaliese Muscat Azzopardi
Material
Concrete, Stone, Wood
Typology
Residential › House, Rehabilitation
Trishna, a taste of India. Situated in Rabat, the capital city of the small island of Gozo, Trishna is an Indian restaurant serving a modern twist on typical Indian food. The place was designed in such a way that from the moment one steps foot inside, they will be transported into another dimension, forgetting that they are in actual fact in an isl...
Architecture firm
DAAA Haus
Location
Rabat, Gozo, Malta
Photography
Diana Iskander
Interior design
DAAA Haus
Lighting
Seletti, Bespoke lighting
Material
Concrete, wood, glass, natural stones, artificial green, cane, neon lights
Tools used
AutoCAD, 3D studio Max, Illustrator and sketches
Typology
Hospitality › Restaurant
The new design of this unique piece of Maltese history saw the size of the courtyard area slightly reduced to allow for a sheltered connection between the front part of the house and back rooms.
Architecture firm
DAAA Haus
Photography
Diana Iskander
Principal architect
DAAA Haus
Interior design
DAAA Haus
Tools used
AutoCAD, Autodesk 3ds Max, Adobe Illustrator, Sketches
Material
Concrete, wood, glass, natural stones, metal, upcycle old furniture
Typology
Residential › House
Malta enjoys a robust history of cultural and architectural influences from around the globe. Drawn mainly from Sicilian, Arabic, and Baroque customs, these many influences can be enjoyed in Malta because of its geographical location, being at the crossroads of different historical Mediterranean civilisations, with some of the buildings being older...
Written by
Diana Iskander
The Maltese apartment was designed to integrate with the architectural language and characteristics of other projects by DAAA Haus, whilst reflecting the modern international lifestyle of the owner. Using modern architectural values, it combines modern elements by using modern materials in their raw form (exposed concrete wall, natural finished woo...
Project name
The House On The Hill
Architecture firm
DAAA Haus
Photography
Diana Iskander at Omwliving (www.omwliving.com)
Interior design
DAAA Haus
Environmental & MEP engineering
Material
Concrete, wood, glass, natural stones, metal
Tools used
AutoCAD, Autodesk 3ds Max, Adobe Illustrator and sketches
Typology
Residential › Apartment
The blue whale stands for its size, beauty and the diversity in our nature. The eternal lines of the waves of the water can also be found in the building. When we came up with the idea, we were inspired by the body structure of a blue whale with the hard scales that we use as our supporting structure (reinforced concrete) and the furrows that we in...
Location
Blue Grotto, Malta
Tools used
Autodesk Revit, AutoCAD, Rhinoceros 3D, Adobe Photoshop, V-ray
Principal architect
Dill Khan M.Eng
Visualization
Dill Khan & Zian Zhu
Client
The Cliff Hut competition D&A Publishers
Status
Concept - Design, Competition Proposal
Typology
Residential › House, Futuristic Architecture

