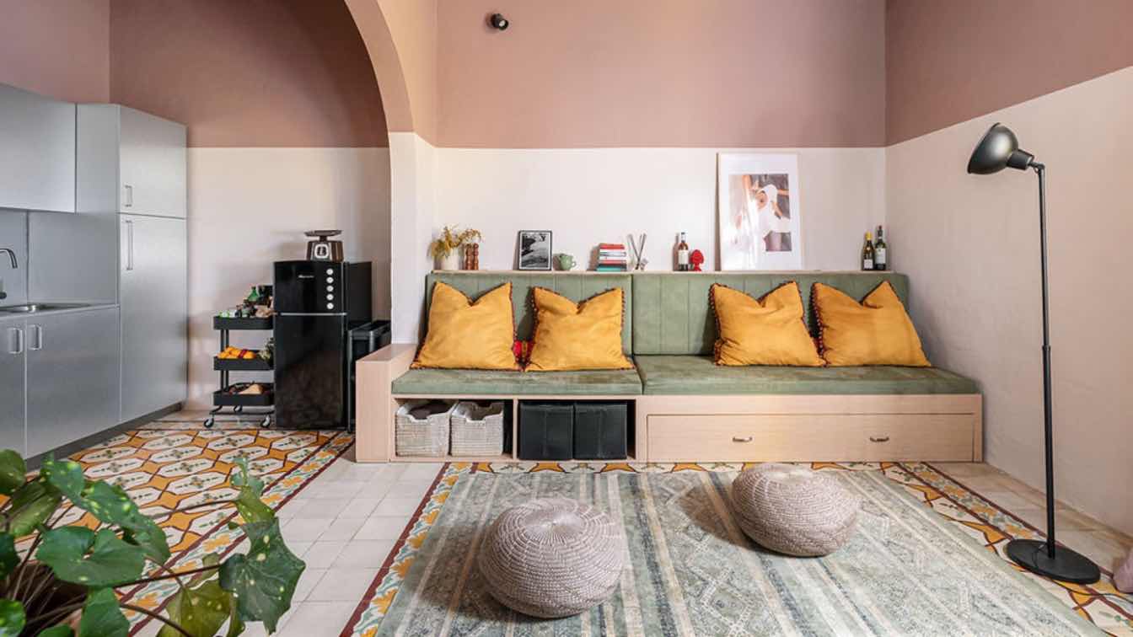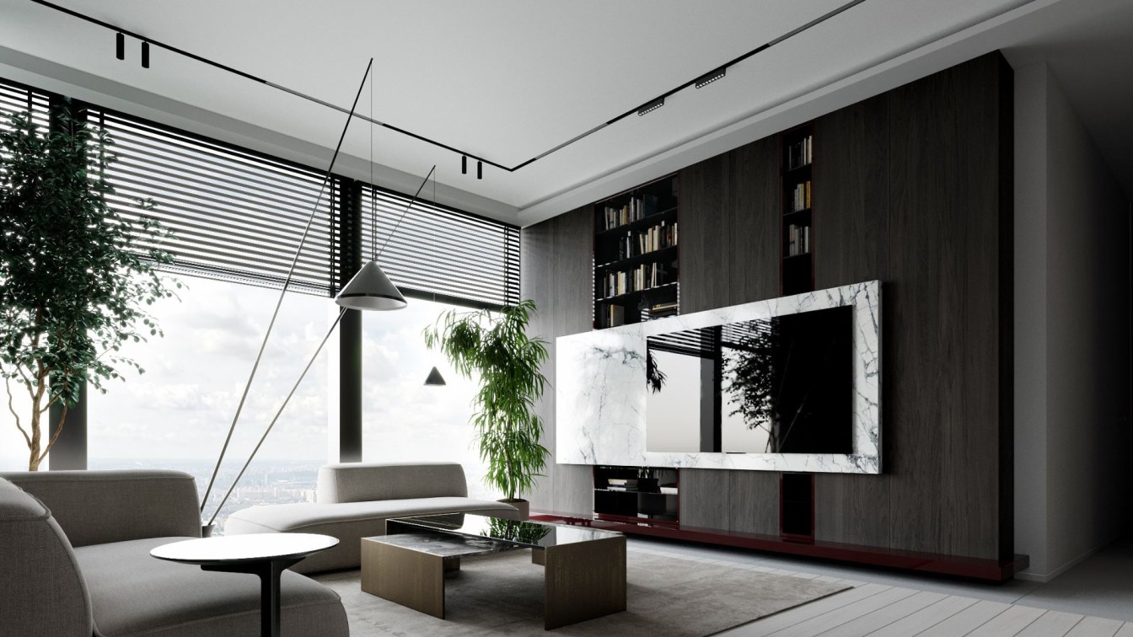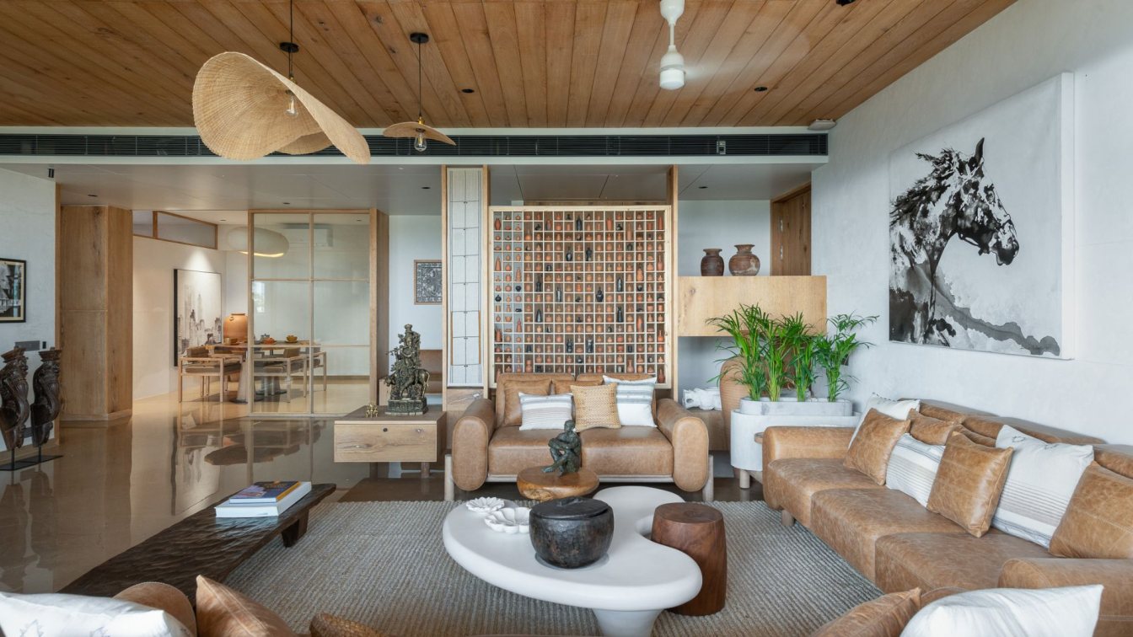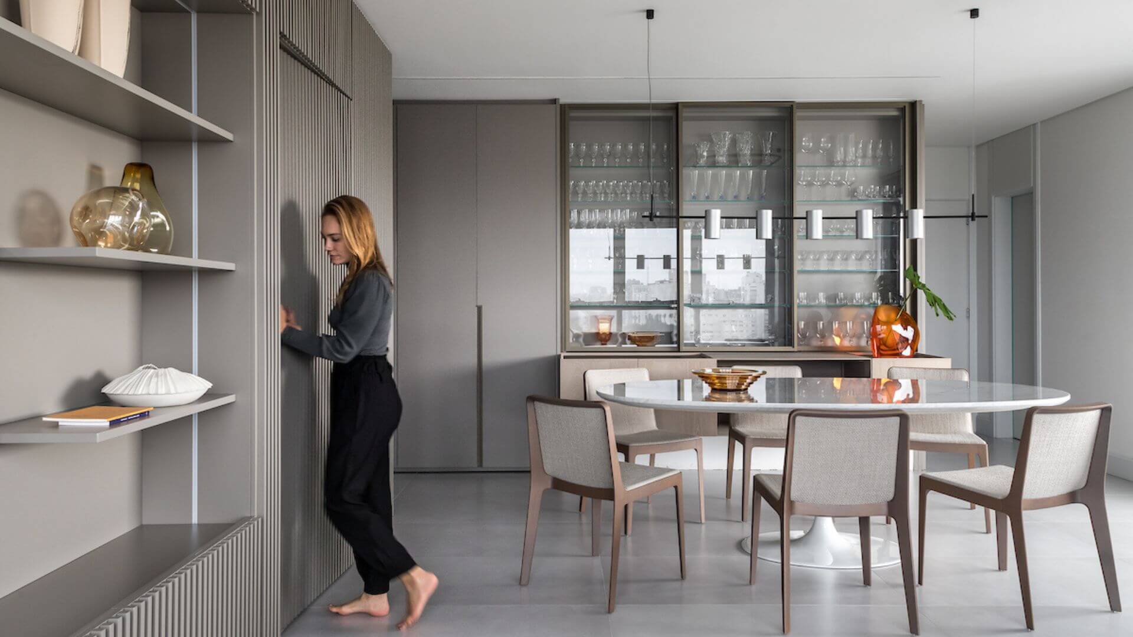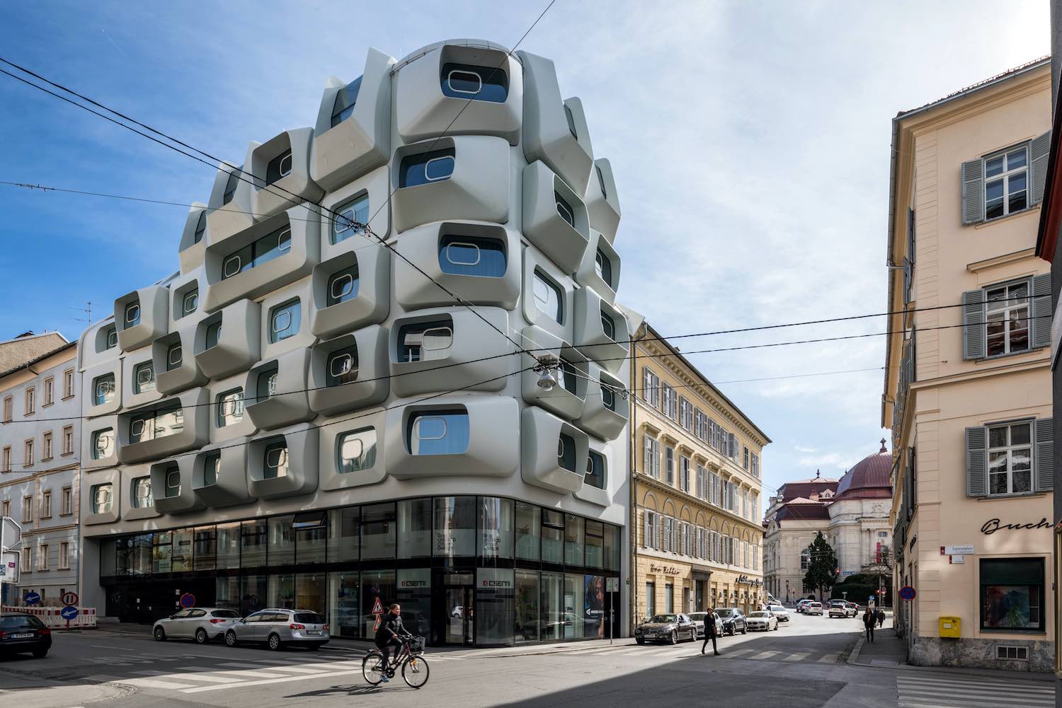studio NiCHE.: Through this project we showcase a fusion of contemporary design and a deep respect for Maltese architecture. This project reflects our ethos: blending practicality with cultural heritage, offering both comfort and style in compact living spaces. The project is located in the heart of Cospicua, Malta.
The living area features a harmonious balance of soft, muted tones, including beige and blush pink, which create an inviting atmosphere. A built-in olive-green bench echoes Malta’s historic use of natural materials, while vibrant mustard-yellow pillows add a modern Mediterranean touch. Above the bench, framed artwork celebrating Malta's architectural and cultural legacy lends a personal and eclectic feel to the room.
A standout feature of the space is its intricate, patterned tile flooring a nod to traditional Maltese tile craftsmanship. This design choice brings a timeless, artisan aesthetic that contrasts beautifully with the minimalist round glass table and sleek black stool, achieving a perfect balance between modernity and nostalgia.
Natural light floods the space, thanks to large windows that offer sweeping views of Cospicua’s harbor and industrial landscape. The transition into the glass-enclosed area integrates Malta’s stunning scenery, merging indoor comfort with outdoor inspiration. A sleek kitchenette, with stainless steel counter tops and modern cabinetry, complements the rich heritage elements of the flooring.
Our work highlights how compact spaces can remain multi functional, open, and intimate without compromising on design or comfort. By integrating elements of Maltese heritage into modern living spaces, small living spaces can still offer luxury and a strong connection to the island's unique culture.

One of our standout projects is a home tucked away in a hill side street of Cospicua, where a bright yellow door immediately grabs attention. Flanked by custom-made planters adorned with lemons, the door invites curiosity, hinting at the vibrant design within. Inside, the space is a thoughtful blend of contemporary design rooted in its historical context.The house, which once suffered from neglect, has been transformed into a warm, light-filled home. A focus of ours was to retain key historical features, such as original stone staircases and cement tile floors, which have been polished and revitalized. New tiles emulate traditional designs, and custom-built seating maximizes space, doubling as storage and additional sleeping areas.
A signature design feature is the vertical metal spine that runs the length of the staircase. Its integrated hoops hold cascading plants, incorporating greenery as a central part of the home’s aesthetic. This attention to plants reflects the philosophy that greenery should be an essential part of any interior, seamlessly integrated into the design.Taking time to understand the client's lifestyle and preferences, ensures the design reflects their unique needs. From functional layouts to conceptual development, every step is carefully considered to create a personalized and functional space. Good design should be timeless, culturally aware, and deeply personal.

















