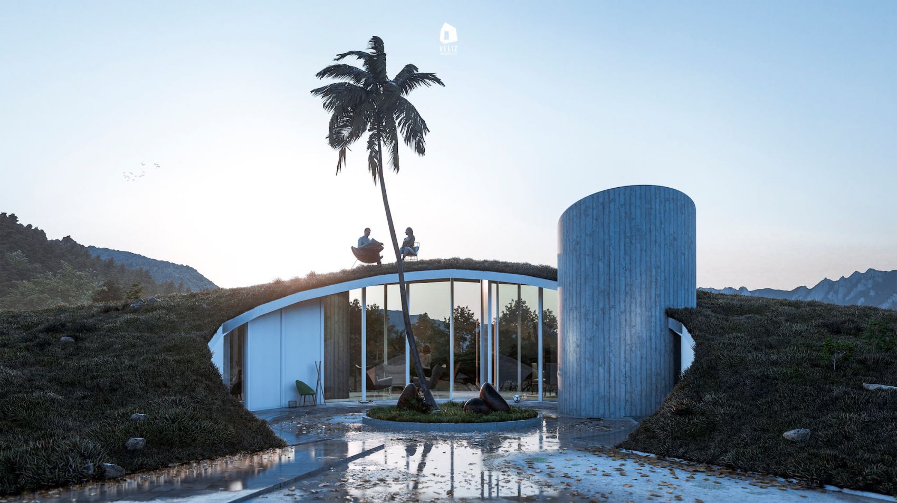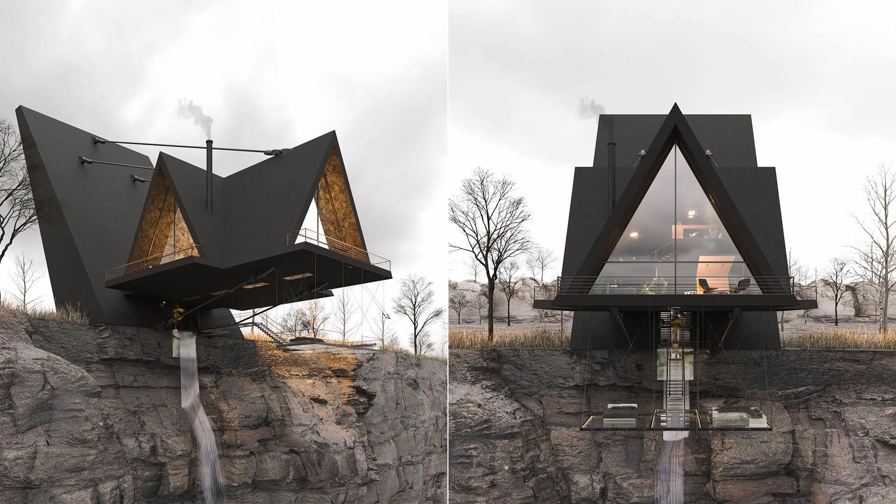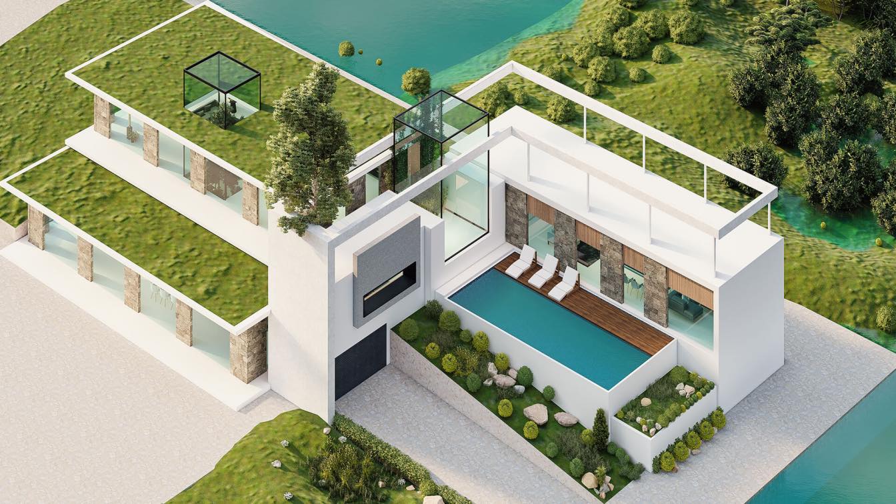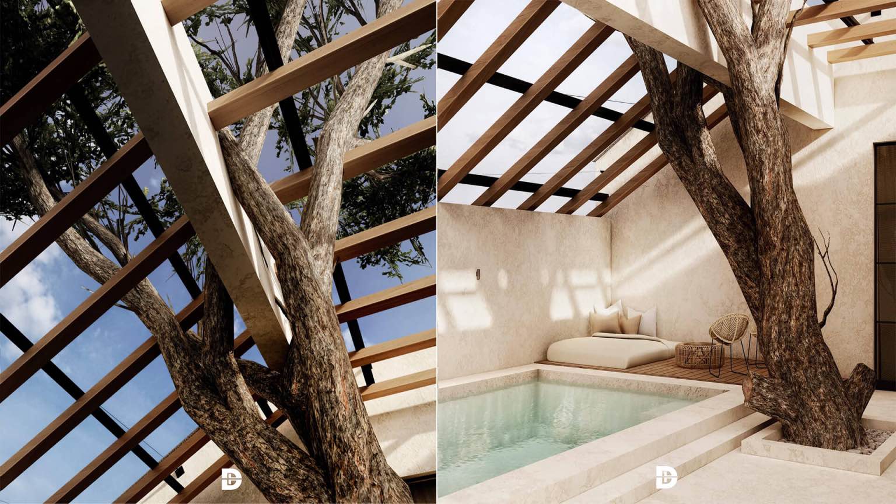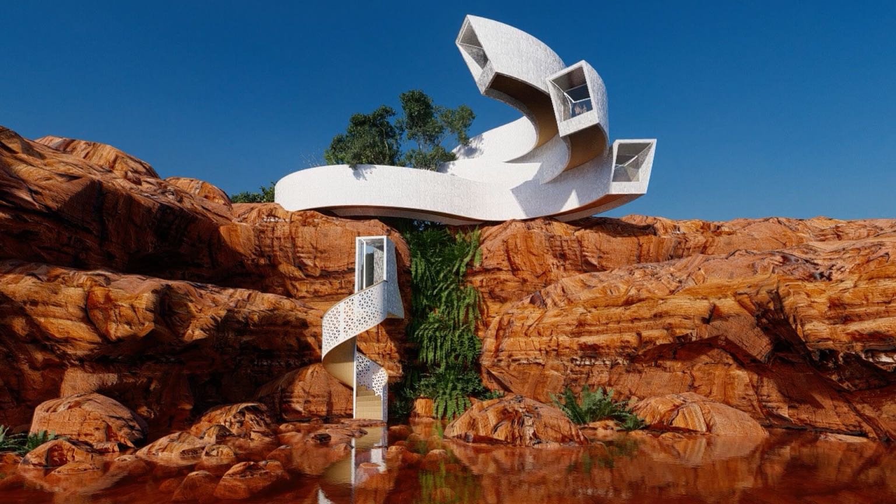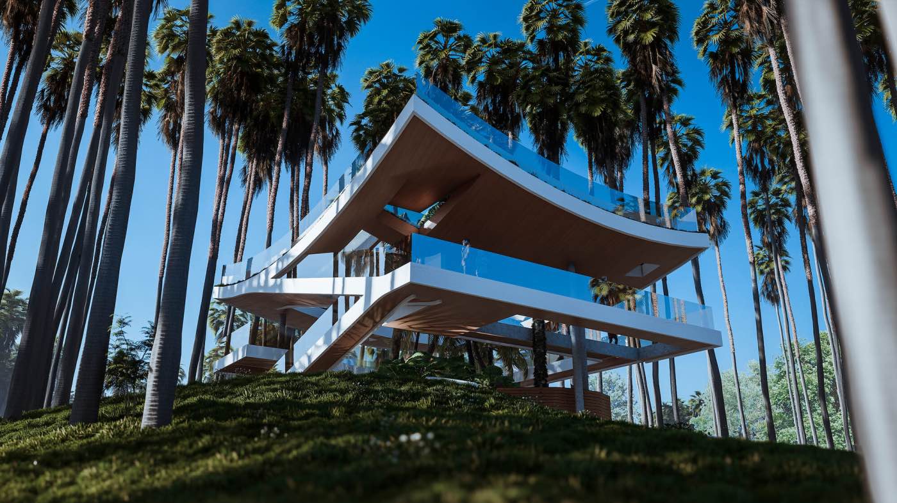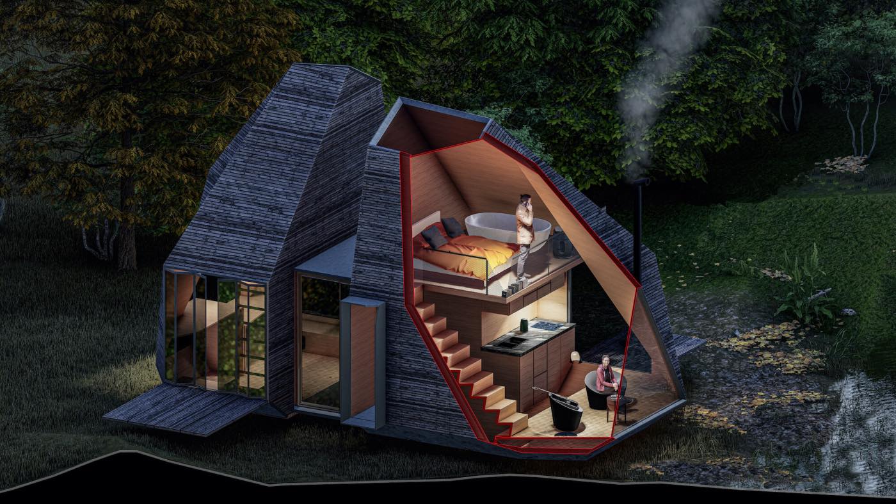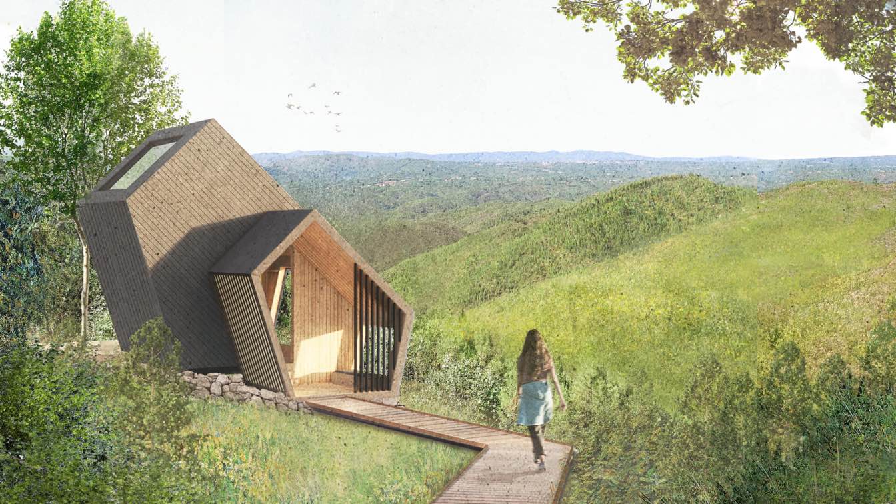Veliz Arquitecto: Rest house. One way to get away from the bustle of the city and its environmental pollution are the so-called rest houses. This house is characterized by being located in a place where tranquility is the main element with which people are going to live.
Architecture firm
Veliz Arquitecto
Tools used
SketchUp, Lumion, Adobe Photoshop
Principal architect
Jorge Luis Veliz Quintana
Design team
Jorge Luis Veliz Quintana
Visualization
Suitcase Architect
Typology
Residential › House
The Iranian Architect & Interior designer Milad Eshtiyaghi has evnisioned a suspended cliff house planned to be built in Mendocino, California, USA. The location of the land of this project was the edge of the cliff, so in designing this house, we decided to separate the house from the land of the project so that the house is suspended in the air,...
Project name
Suspended House
Architecture firm
Milad Eshtiyaghi Studio
Location
Mendocino, California, USA
Tools used
Rhinoceros 3D, Autodesk 3ds Max, V-ray, Lumion, Adobe Photoshop
Principal architect
Milad Eshtiyaghi
Visualization
Milad Eshtiyaghi Studio
Typology
Residential › House
Designed by Iranian architect Madineh Mohammadi, this project is a modern house located in a hot and dry climate area, in the design of this project, rectangular forms have been used together.
Project name
Landscape House
Architecture firm
Madineh Mohammadi
Location
Kish Island, Iran
Tools used
Autodesk 3ds Max, Lumion, Adobe Photoshop
Principal architect
Madineh Mohammadi
Visualization
Madineh Mohammadi
Typology
Residential › House
T Design came up with the idea to create a unique design concept of the exterior of a villa on the Albanian Riviera coast. DT Design offers the landscape of a minimalist Mediterranean style. Adapted to the territory and history of this country, our specialists have tried not to make any extreme changes that may damage the territory and the trees th...
Project name
Albcoast Villa
Architecture firm
Vlorë, Albania
Tools used
SketchUp, Lumion, Adobe Photoshop
Built area
180 m² { iclude house and landscape}
Visualization
DT Design Studio
Status
Concept - Design, Competition
Typology
Residential › House
Veliz Arquitecto: The Root house is mainly destined for places away from civilization and hostile environments, in order to adapt to these environments and promote the growth of vegetation through scientific techniques that promote rapid growth of plants around the house functioning as a fertile machine sown.
Architecture firm
Veliz Arquitecto
Tools used
SketchUp, Lumion, Adobe Photoshop
Principal architect
Jorge Luis Veliz Quintana
Design team
Veliz Arquitecto
Visualization
Veliz Arquitecto
Typology
Residential › House
Veliz Arquitecto: INZETA House Project is mainly intended to take advantage of the full potential of its spaces and integrate into the environment, it has a covered garden that uses the space as a viewpoint towards the entire meadow that is in front of the house, inspired by the forms of Japanese temples such as a sacred space to inhabit and medit...
Project name
Inzeta House
Architecture firm
Veliz Arquitecto
Tools used
SketchUp, Lumion, Adobe Photoshop
Principal architect
Jorge Luis Veliz Quintana
Visualization
Veliz Arquitecto
Typology
Residential › House
GASP is a Tiny House Project designed by Cankat Seyret in order to create an alternative minimal living environment within the nature or any desired site. Abstract concept of the project is inspired by the Covid-19 virus, human lungs and oxygen molecul in chemistry scheme.
Project name
GASP Tiny House
Architecture firm
CSA Cankat Seyret Architecture
Location
Transportable Modules (started in in 1- Ovacık/Çeşme/TURKEY, 2-Abant/Bolu/TURKEY (personal investment) | 3-Skagen/Denmark, 4-Raahe/Finland (sponsored)
Tools used
Rhinoceros 3D, Lumion, Adobe Photoshop
Principal architect
Cankat Seyret
Built area
27 m² (before sliding), 35 m² (after sliding)
Collaborators
Lars Johan KJÆR (investor from Denmark)
Visualization
Cankat Seyret
Status
Site Arrangement and Registration, Pre-Construction Phase
Typology
Residential › House
Pasithéa, by Sofia Nikolaidou and Angeliki Tzifa, is a finalist entry in the international architectural competition Vale De Moses Meditation Cabins organized by Bee Breeders. The proposal is located near Oleiros, Portugal and consists of a series of meditation cabins, nested within the surrounding landscape, and connected by a network of pathways.
Project name
Pasithéa: Meditation Cabins in Central Portugal
Architecture firm
Angeliki Tzifa & Sofia Nikolaidou
Location
Oleiros-Amieira, Portugal
Tools used
Rhinoceros 3D, AutoCAD, Lumion, Enscape, Adobe Photoshop, Adobe Illustrator
Principal architect
Angeliki Tzifa & Sofia Nikolaidou
Client
Vale de Moses Yoga Retreat / Bee Breeders
Typology
Residential › House

