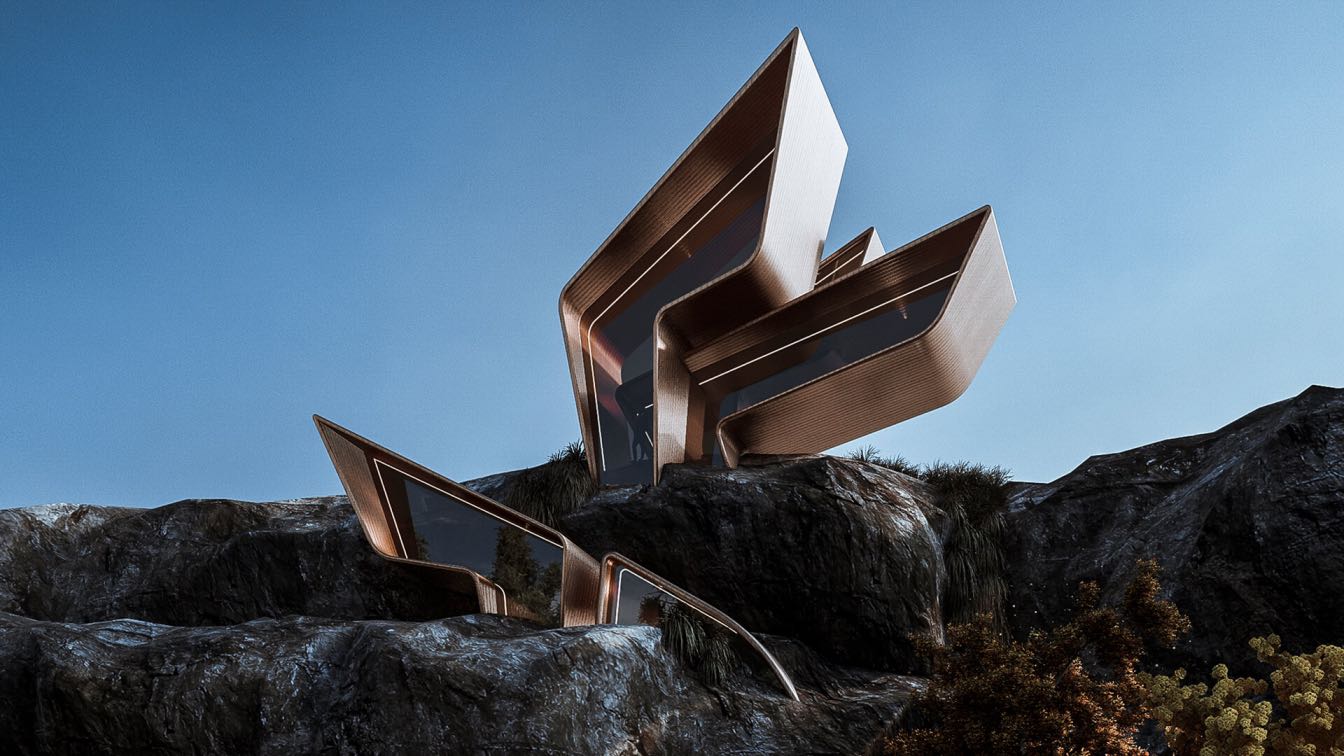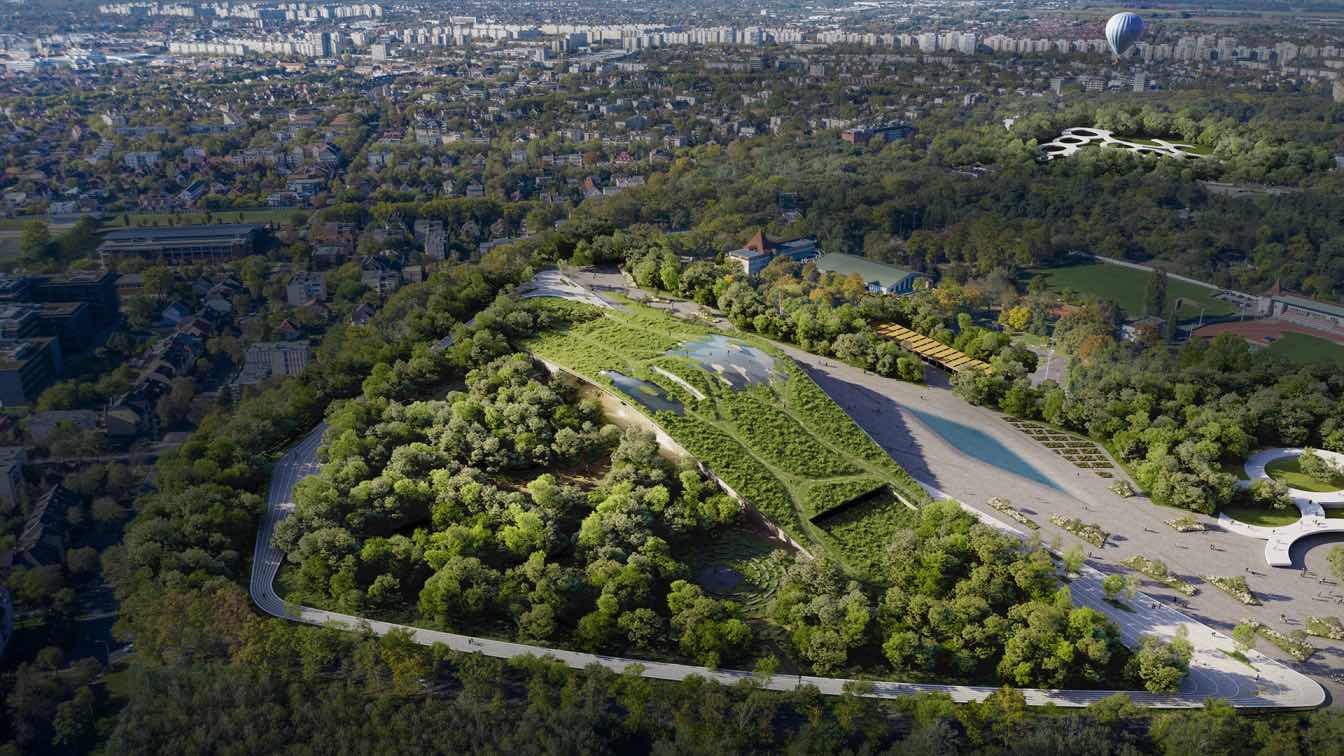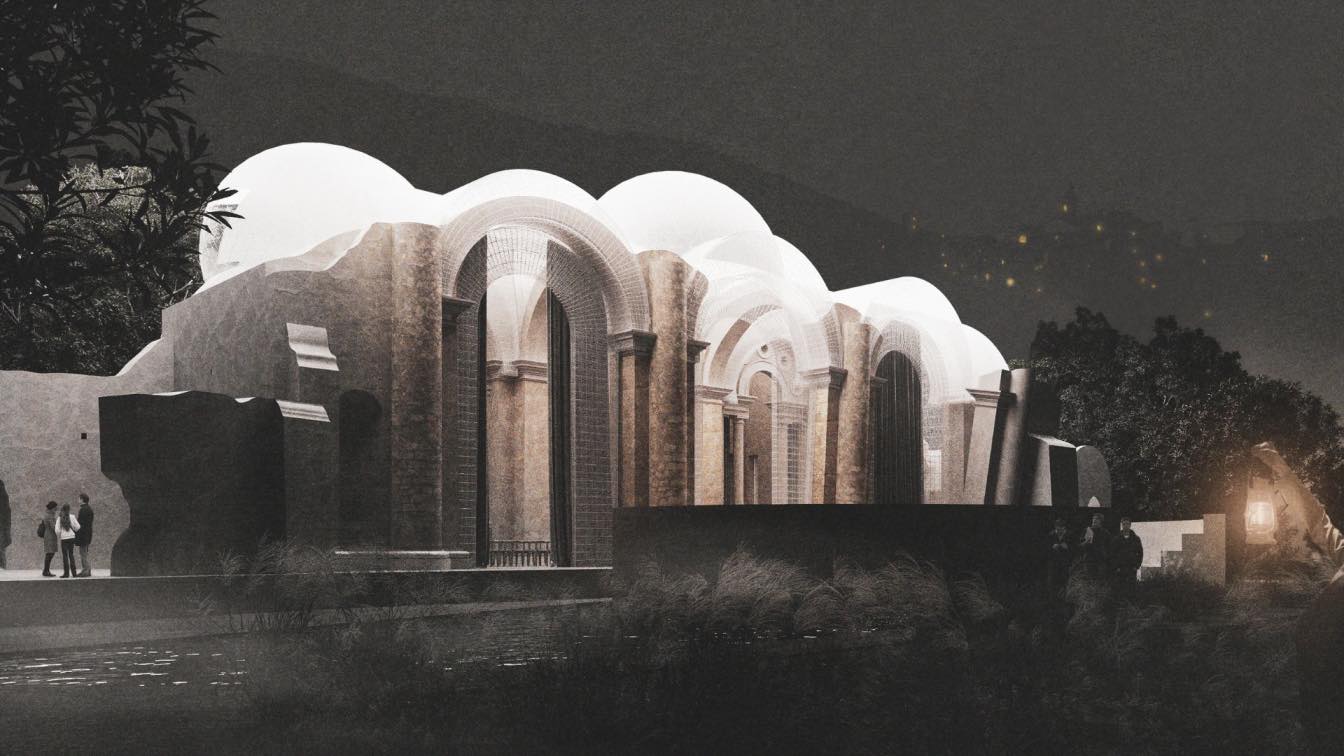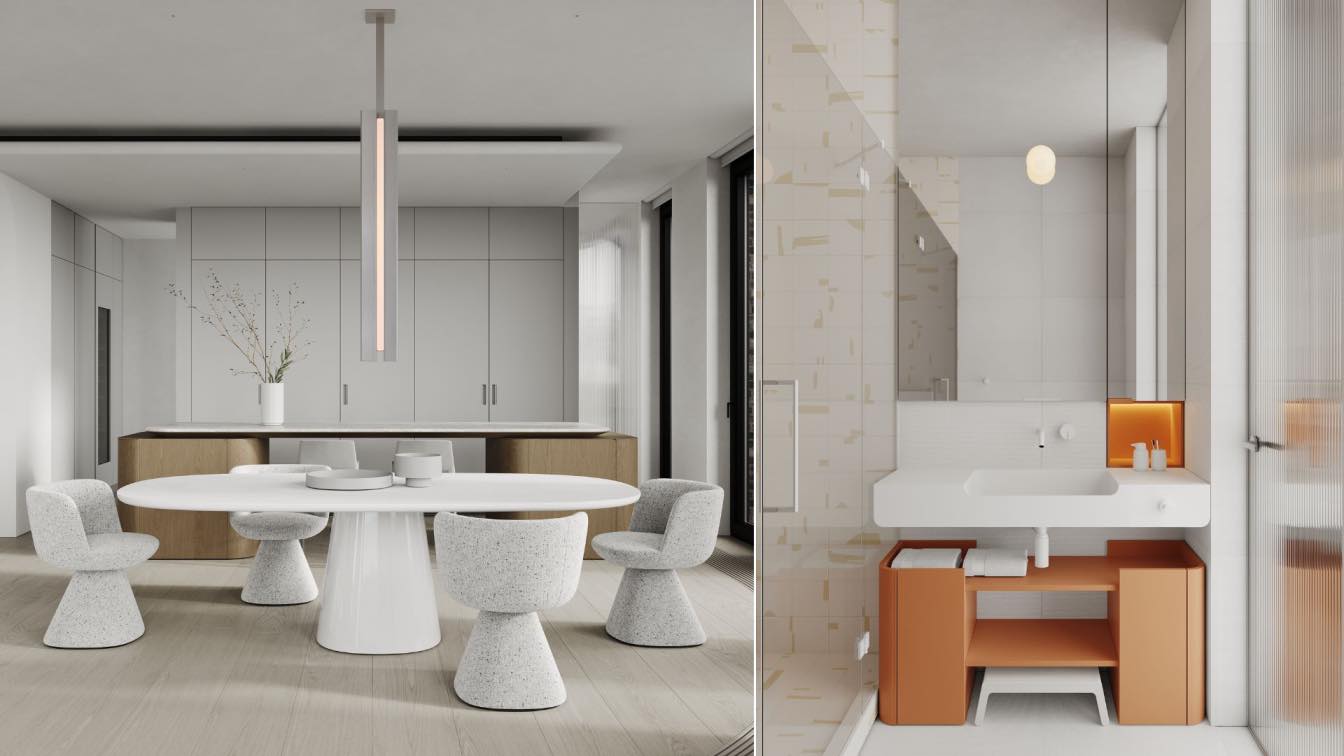Veliz Arquitecto: The house based on the lightness of its shape, breaking with traditional codes and adapting to the landscape like rocks that are fragmented by the sea and carved by the breezes, its main Concept is the lightness of the design in relation to its curved forms and the organic language with which environment that surrounds it.








Connect with the Veliz Arquitecto





