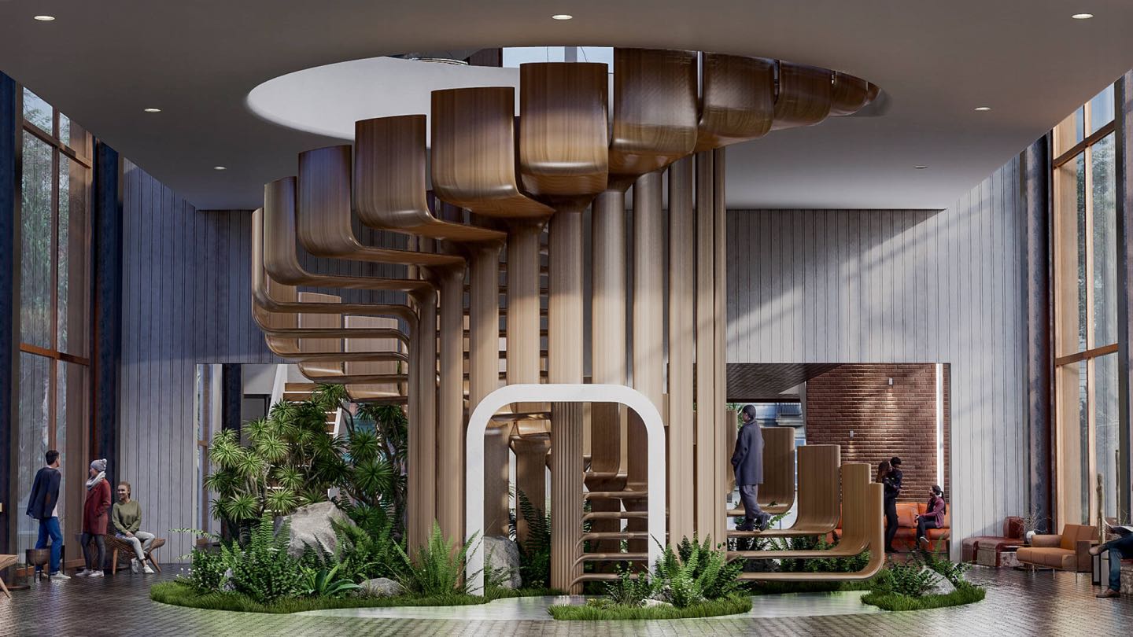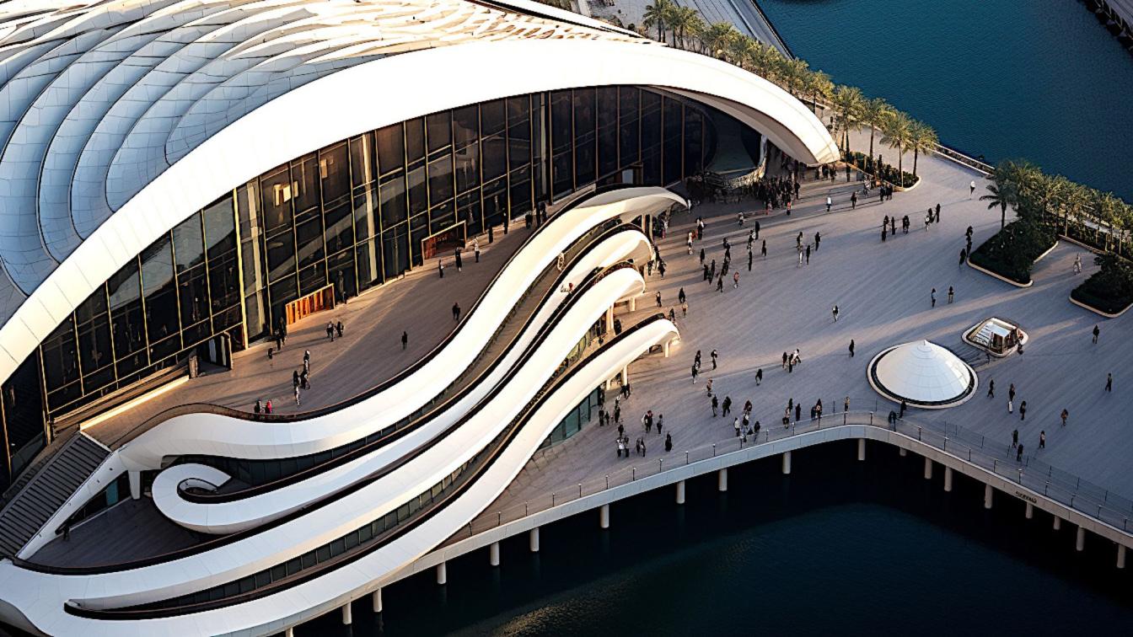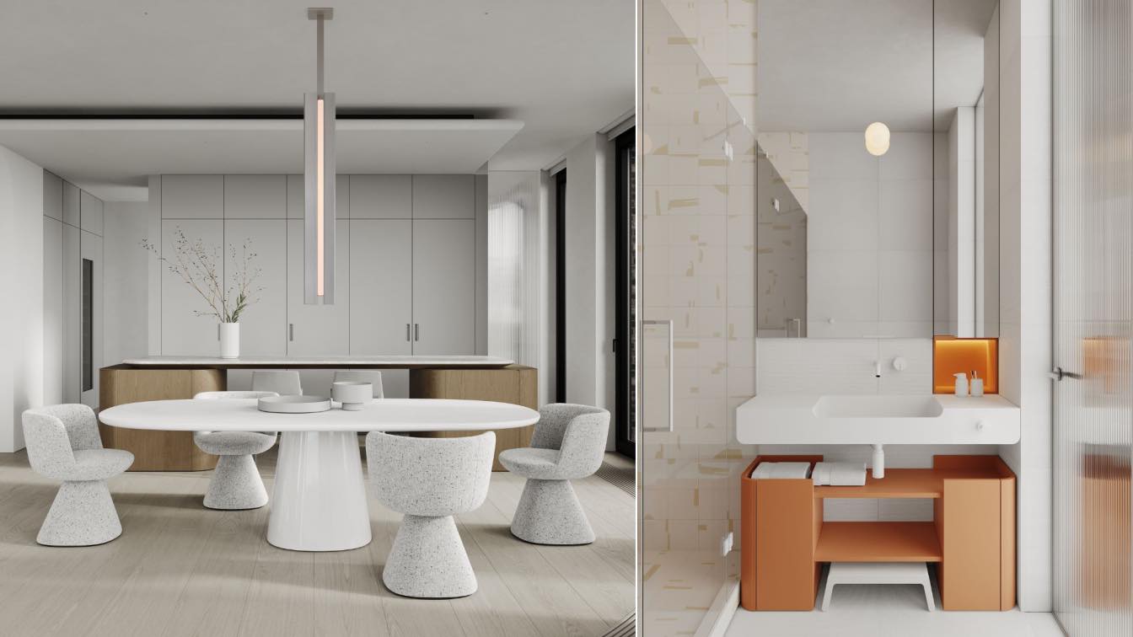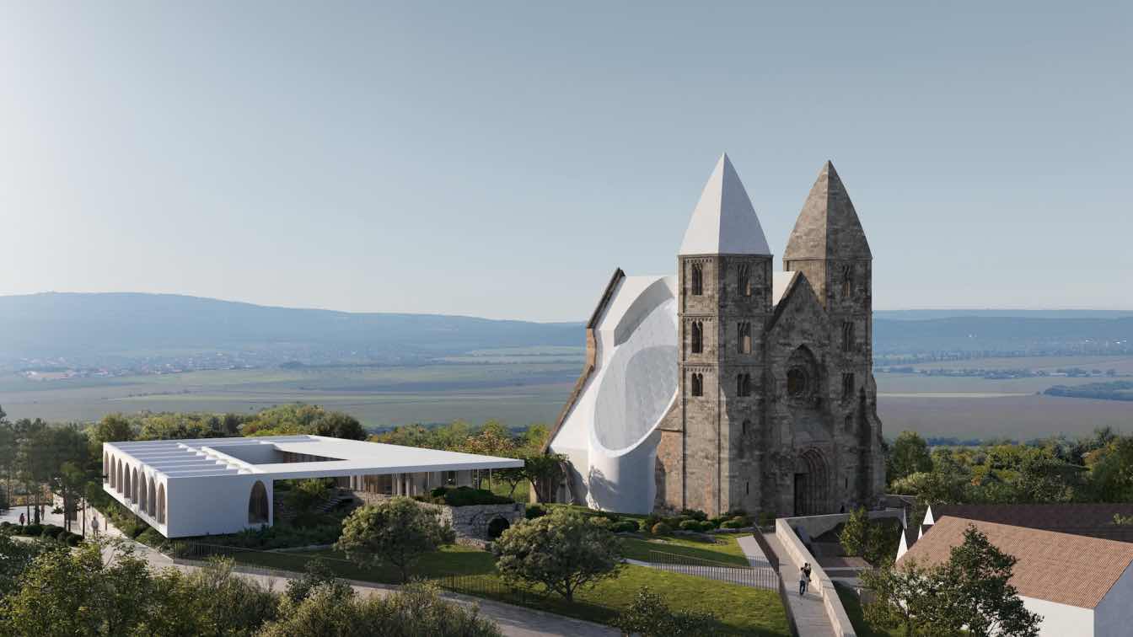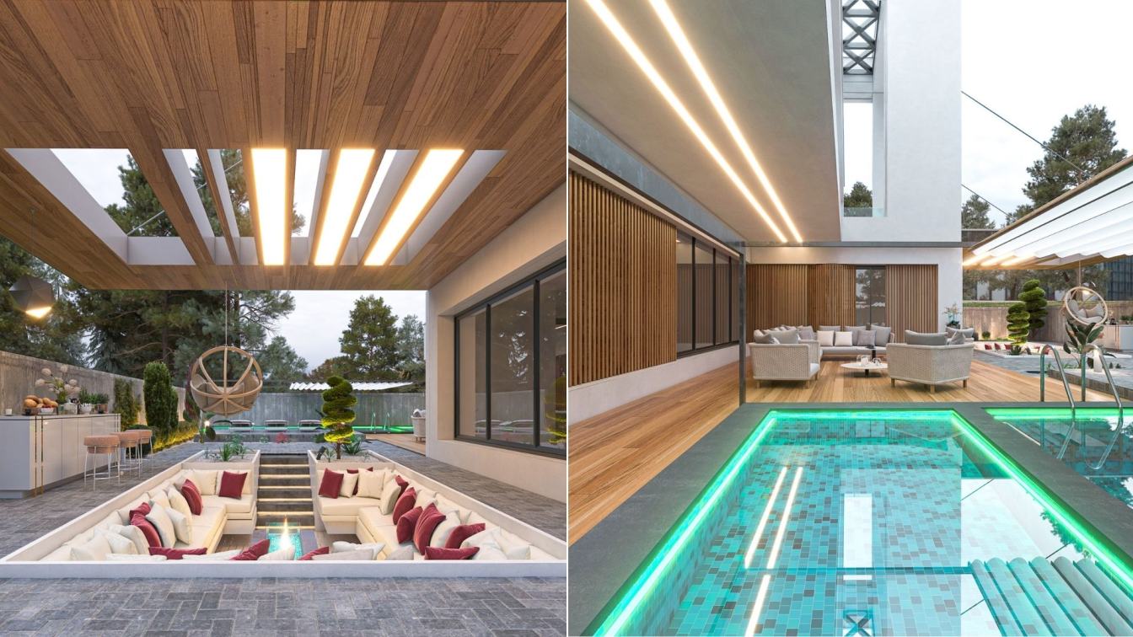Veliz Arquitecto: Introductory space designed to connect different areas within the installation and recreate an area that captivates you and invites you to discover and foster the mystery of the unknown, in turn invites you to meditate in an environment that is directly connected with nature outside and the interior that fosters a relationship between the freshness of the forms and the vegetation with the most industrial styles.
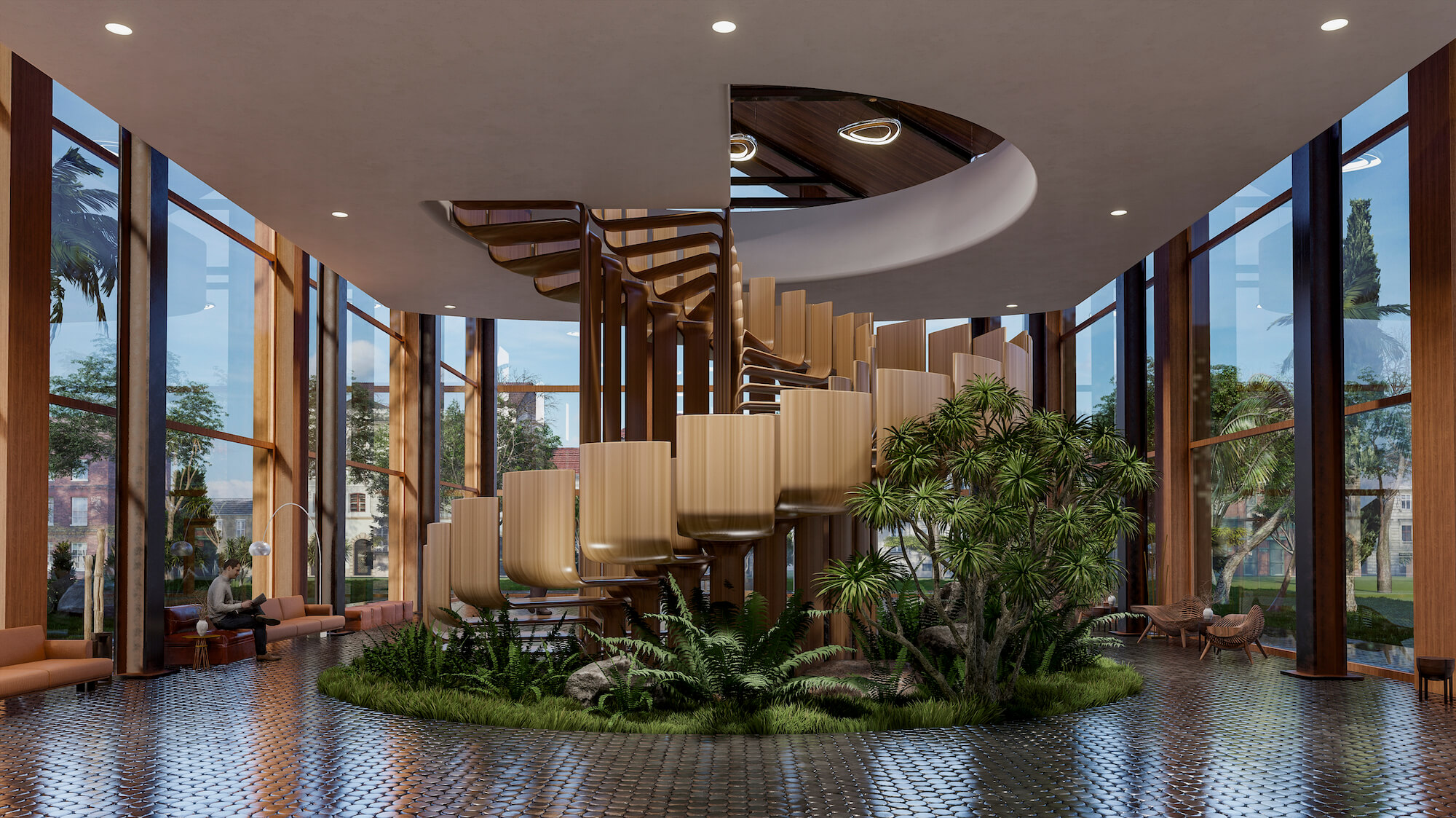









Connect with the Veliz Arquitecto

