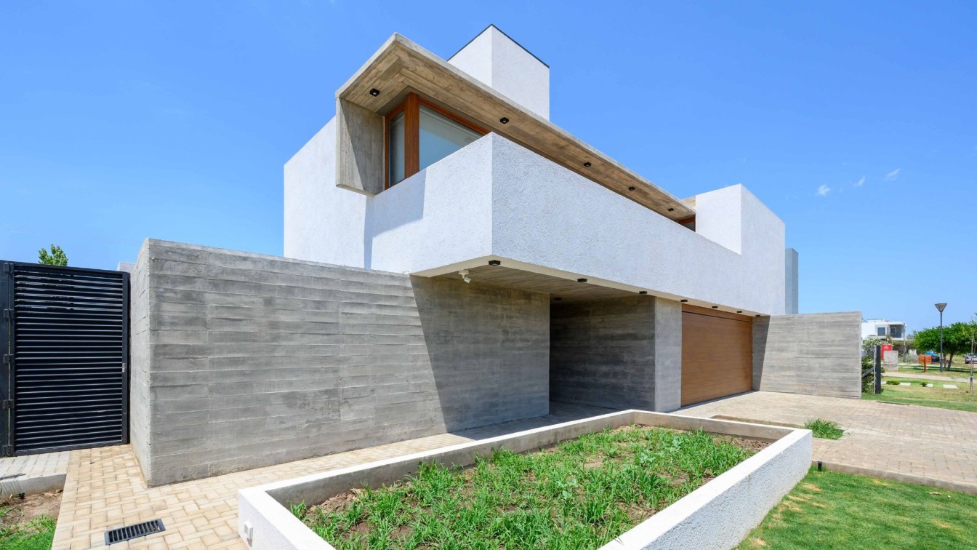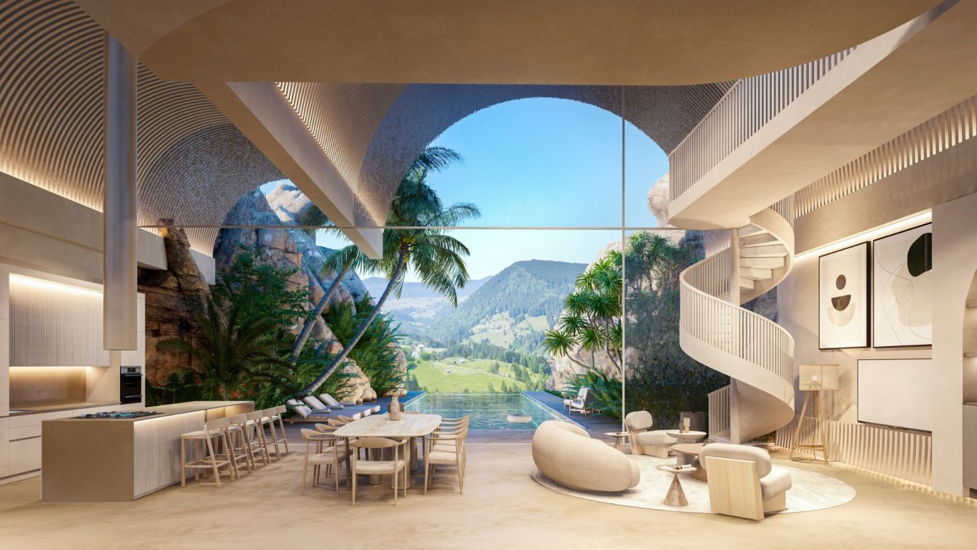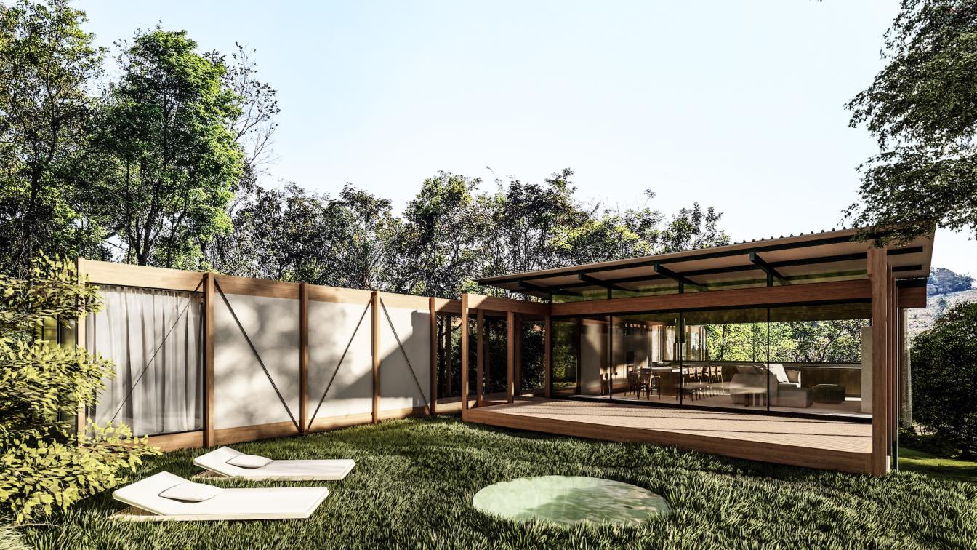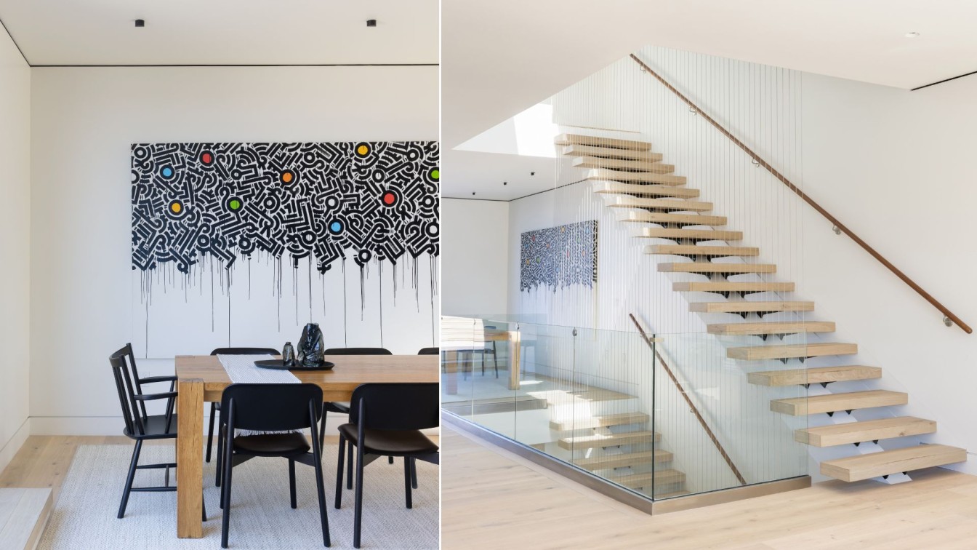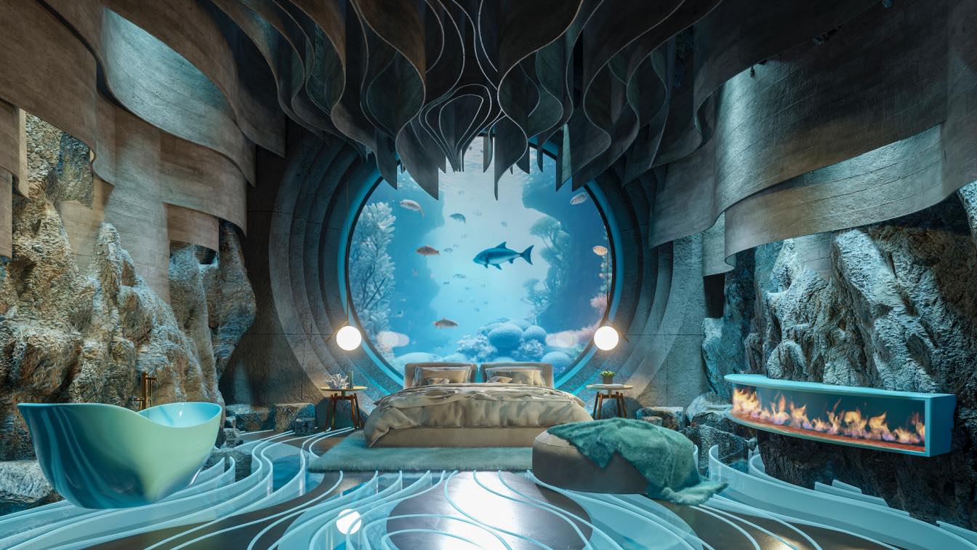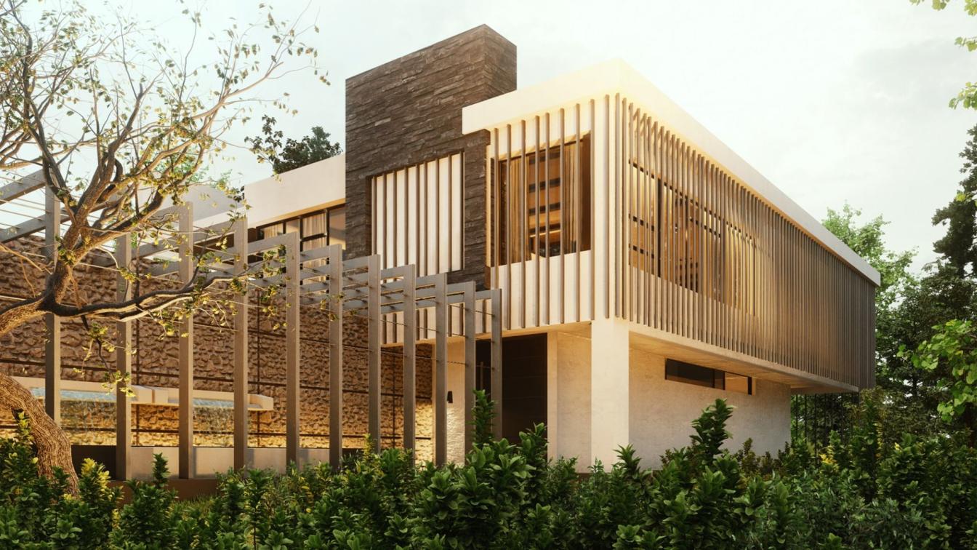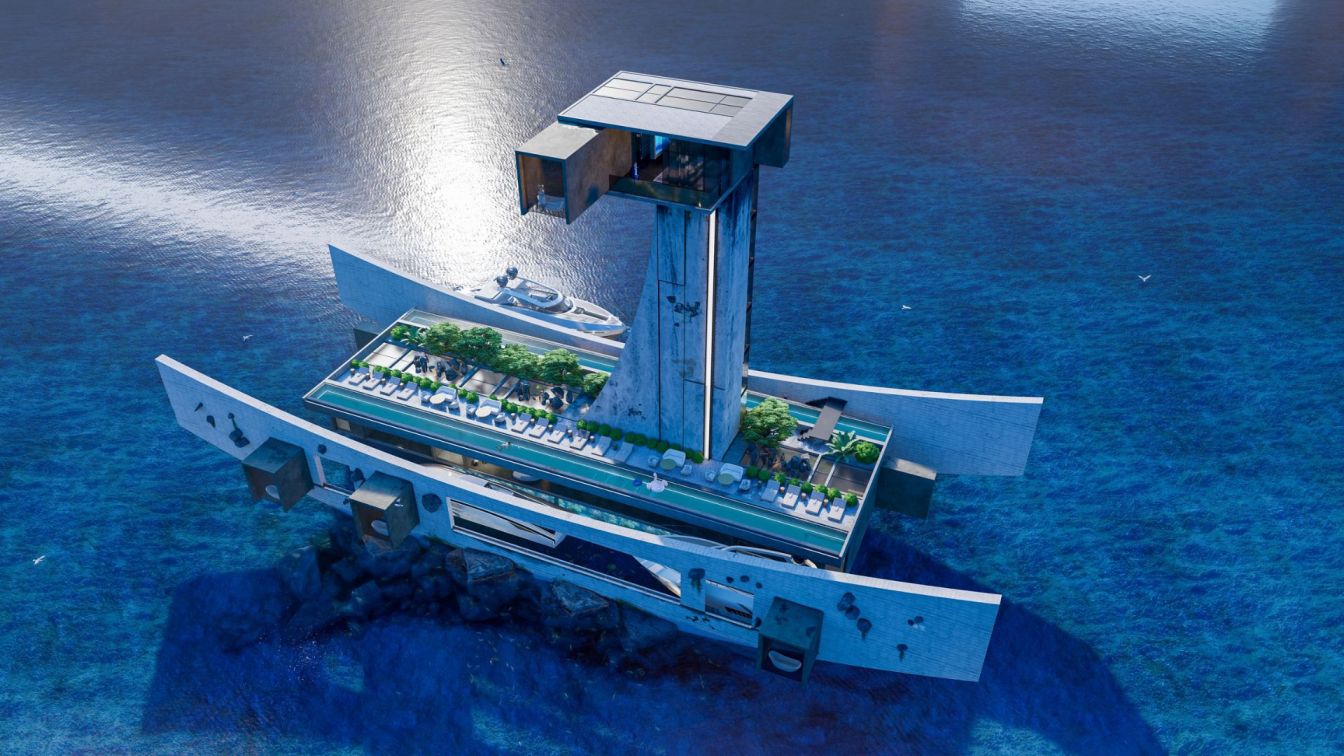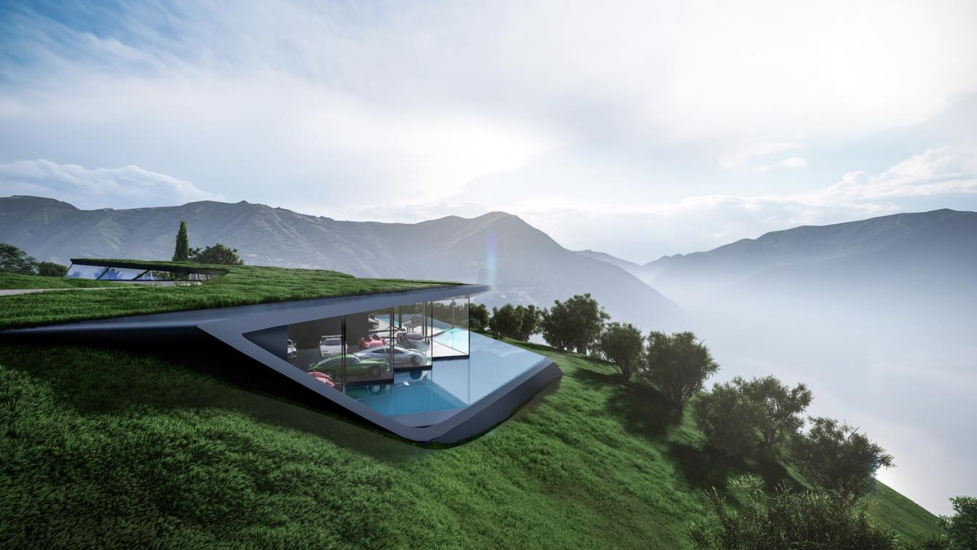Aesthetically we try to achieve pure and clear shapes, working by opposing blind material planes and concrete with areas of transparency and openness. As a result, the house appears heavy on its front façade, a product of the blind box that supports the garage and the entrance hall, while, on its back, it opens completely to the patio, seeking to h...
Architecture firm
Karlen + Clemente
Location
Río Tercero, Córdoba, Argentina
Photography
Gonzalo Viramonte
Principal architect
Mónica Karlen, Juan Pablo Clemente
Design team
Agustina Falistocco, Ricardo Morandini, Melisa Perotti, Fernanda Mercado
Tools used
AutoCAD, SketchUp, Lumion
Material
Concrete, Wood, Glass, Steel
Typology
Residential › House
“Stone Sleeping House” is an architectural project of a rest house, located on a rocky terrain that integrates harmoniously into the landscape. The house has a distribution of two bedrooms, each with its own private bathroom, and a large common social space that includes a living room, dining room, and kitchen. The house is characterized by its ba...
Project name
Stone Sleeping House
Architecture firm
Veliz Arquitecto
Tools used
SketchUp, Lumion, Adobe Photoshop
Principal architect
Jorge Luis Veliz Quintana
Design team
Jorge Luis Veliz Quintana
Visualization
Veliz Arquitecto
Typology
Residential › House
The Matutu House, It's the last house on the last street, It has “ma”, Japanese space-time, Interval, Way to turn off the city, And turn on the woods.
Project name
Matutu House
Architecture firm
Tetro Arquitetura
Location
Brumadinho, Brazil
Tools used
AutoCAD, SketchUp, Lumion, Adobe Photoshop
Principal architect
Carlos Maia, Débora Mendes, Igor Macedo
Design team
Carlos Maia, Débora Mendes, Igor Macedo
Visualization
Igor Macedo
Typology
Residential › House
Located in the San Francisco Potrero Hill neighborhood, the existing building had many opportunities to open up for a fantastic bay area view and to let natural light pour inside. The project included a major addition to the existing structure and a complete gut remodel of the entire property. A new three-story staircase with 40' high vertical cabl...
Project name
Carolina Residence
Architecture firm
Mahya Salehi Studio Architecture + Interiors
Location
898 Carolina street, San Francisco, USA
Photography
Suzanna Scott
Principal architect
Mahya Salehi
Design team
Mahya Salehi, Kim Fadardi, Mahram Akhavan
Collaborators
Previous Architects (Baran Studio Architecture)
Interior design
Mahya Salehi Studio Architecture + Interiors
Structural engineer
Seri N. Wattana
Construction
Type VB Wood frame
Material
Equitone exterior siding and horizontal cedar siding
Typology
Residential › House, Single family residence with in-law unit below
“Aquarium Room” is a living space that is based on the interpretation of the seabed, using sinuous shapes combined with a more rustic materiality of exposed concrete and rocks on the walls to create a contrast, finishing off the headboard with a large aquarium that It can be natural or artificial through the use of led technology.
Project name
Aquarium Room
Architecture firm
Veliz Arquitecto
Tools used
SketchUp, Lumion, Adobe Photoshop
Principal architect
Jorge Luis Veliz Quintana
Design team
Jorge Luis Veliz Quintana
Visualization
Veliz Arquitecto
Typology
Residential › House
The project is located in Alanya, Turkey, between Trees and Hills; that is why the project is named Mound House. This residential was originally conceived as a luxury single-family home in the mounds of Turkey. Mound Housing is a response to its surroundings, the reinterpretation of those ways of living in the area in a tropical climate. In its fa...
Architecture firm
Ware Studio
Tools used
Autodesk AutoCAD, SketchUp, Lumion
Principal architect
Ahmed Ozturk
Design team
Tina Tajaddod, Bak Studio
Design year
September 2022
Visualization
Tina Tajaddod
Typology
Residential › House
The architectural project of this house in the middle of the sea dedicated to a goddess, is a work of art that fuses nature and technology, elegance and sustainability. The house is decorated to offer a unique and exclusive experience, in an incomparable environment surrounded by the sea. The design of the house focuses on using materials such as...
Project name
House “Sea Moon”
Architecture firm
Veliz Arquitecto
Tools used
SketchUp, Lumion, Adobe Photoshop
Principal architect
Jorge Luis Veliz Quintana
Design team
Veliz Arquitecto
Visualization
Veliz Arquitecto
Typology
Residential › House
Villa Nero is a concept house overlooking Lake Como, designed to blend seamlessly into the mountainous terrain with a green roof that perfectly complements the surrounding greenery. The villa's design strikes a balance between luxury and minimalism, characterized by its sleek lines and uncluttered space.
Architecture firm
Omar Hakim
Location
Lake Como, Italy
Tools used
Rhinoceros 3D, Grasshopper, Lumion, Adobe Photoshop
Principal architect
Omar Hakim
Typology
Residential › House

