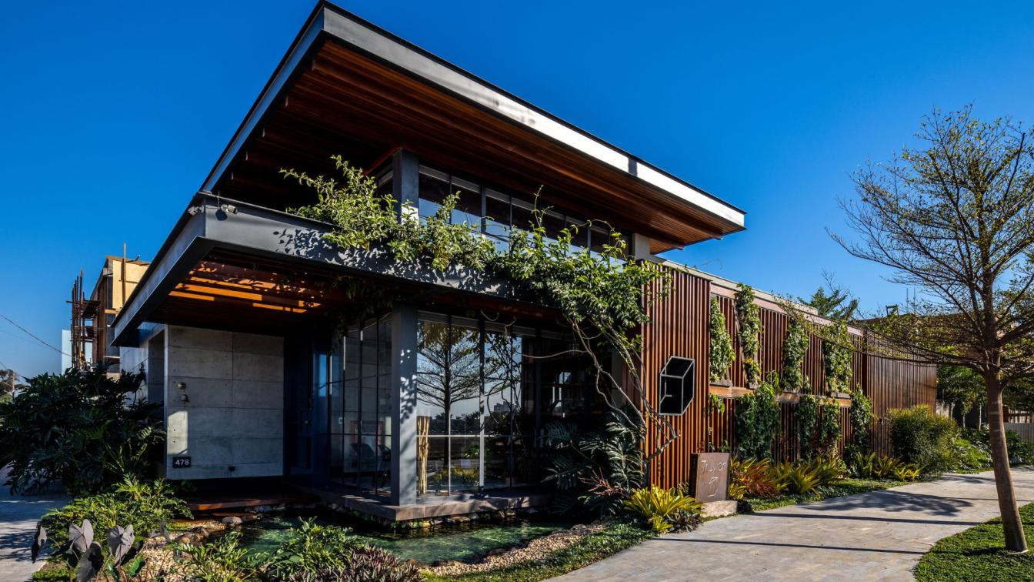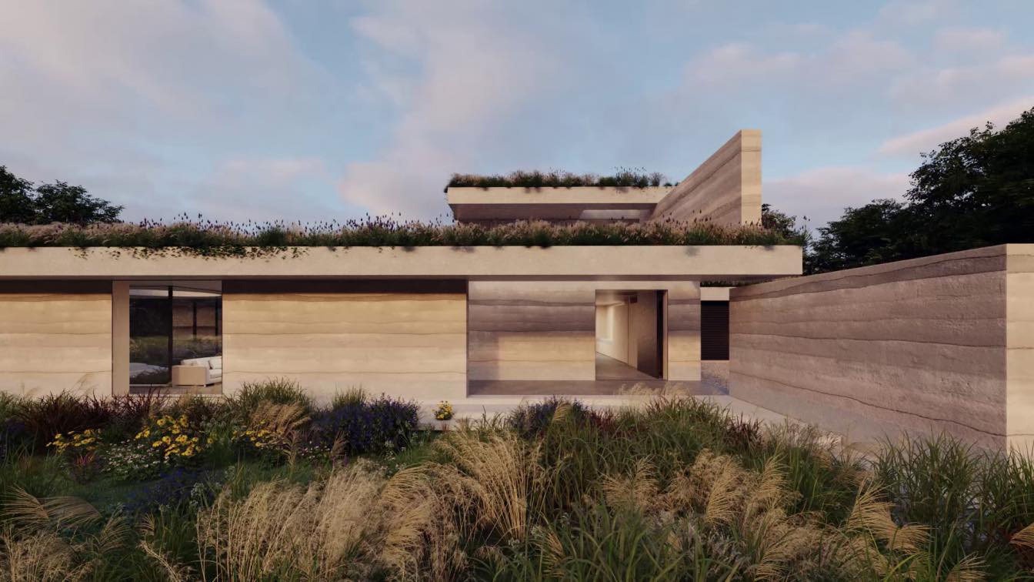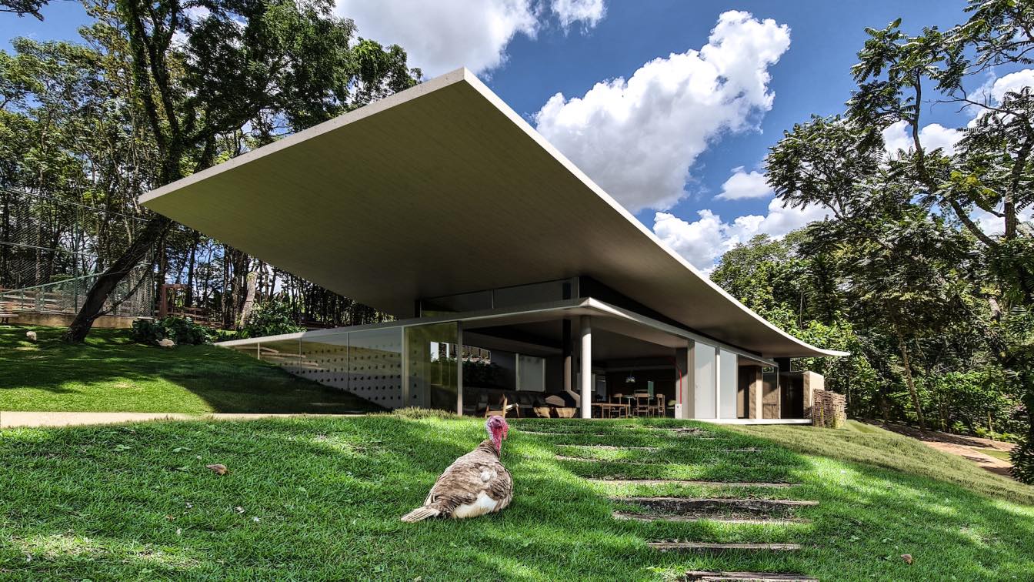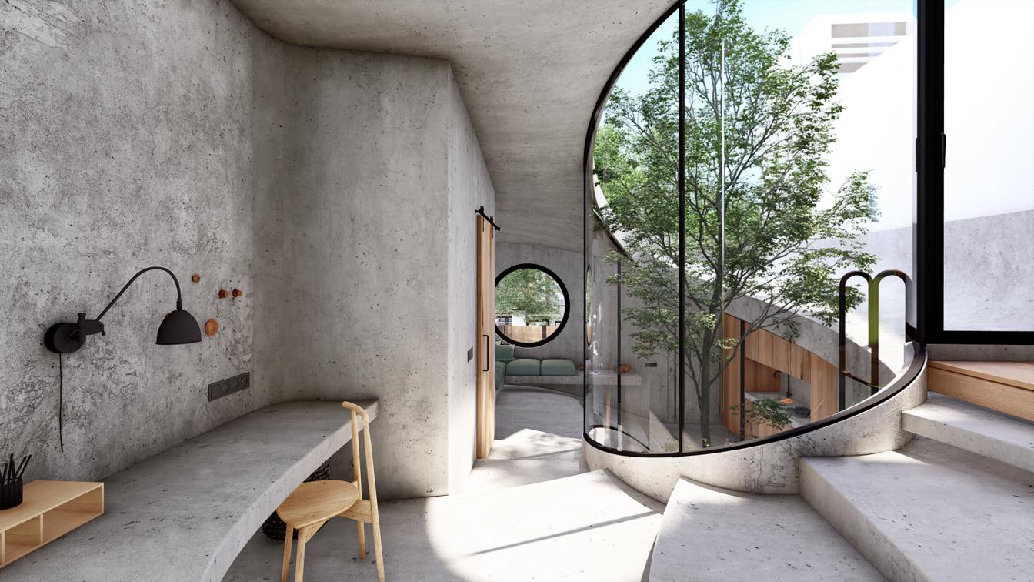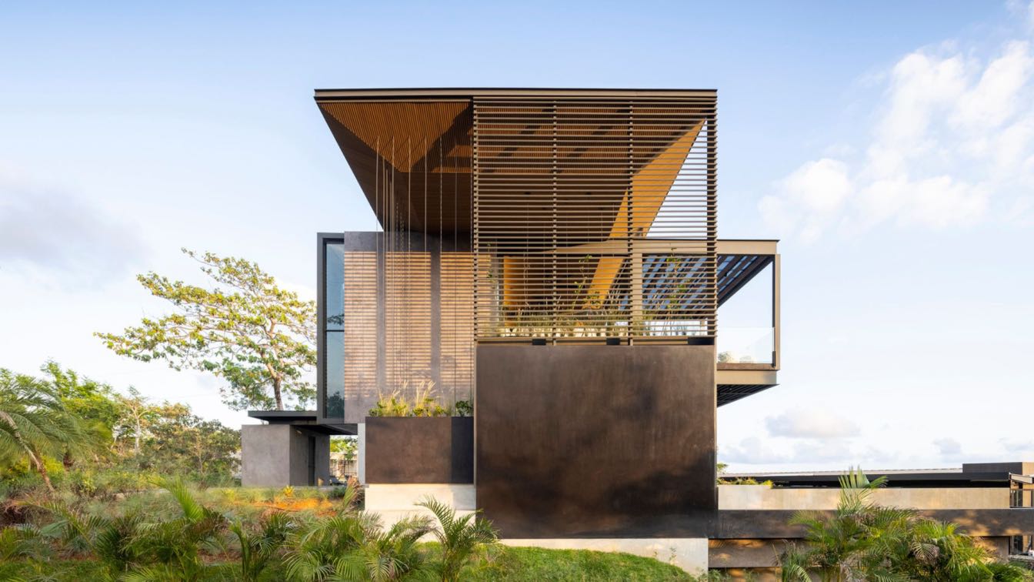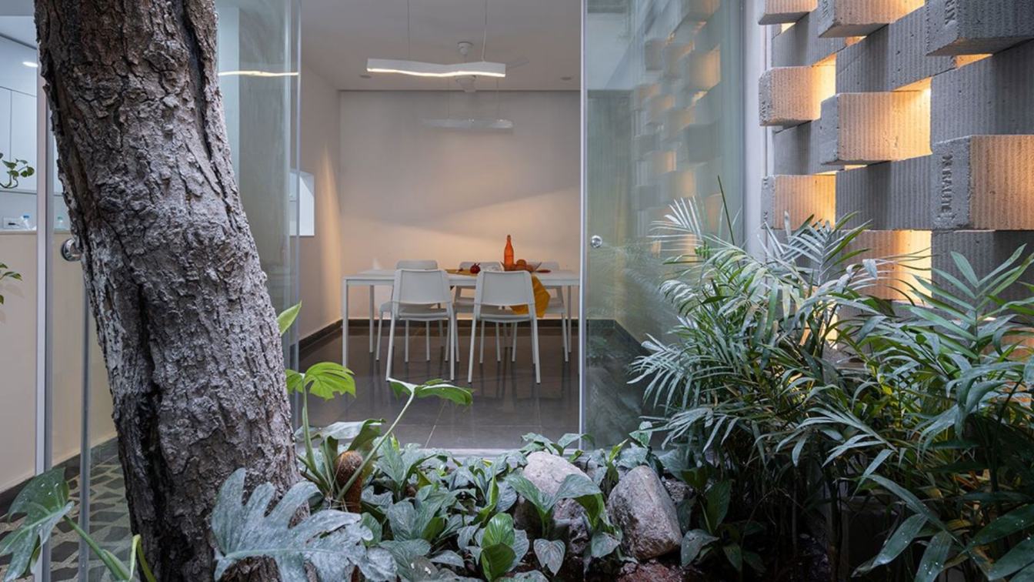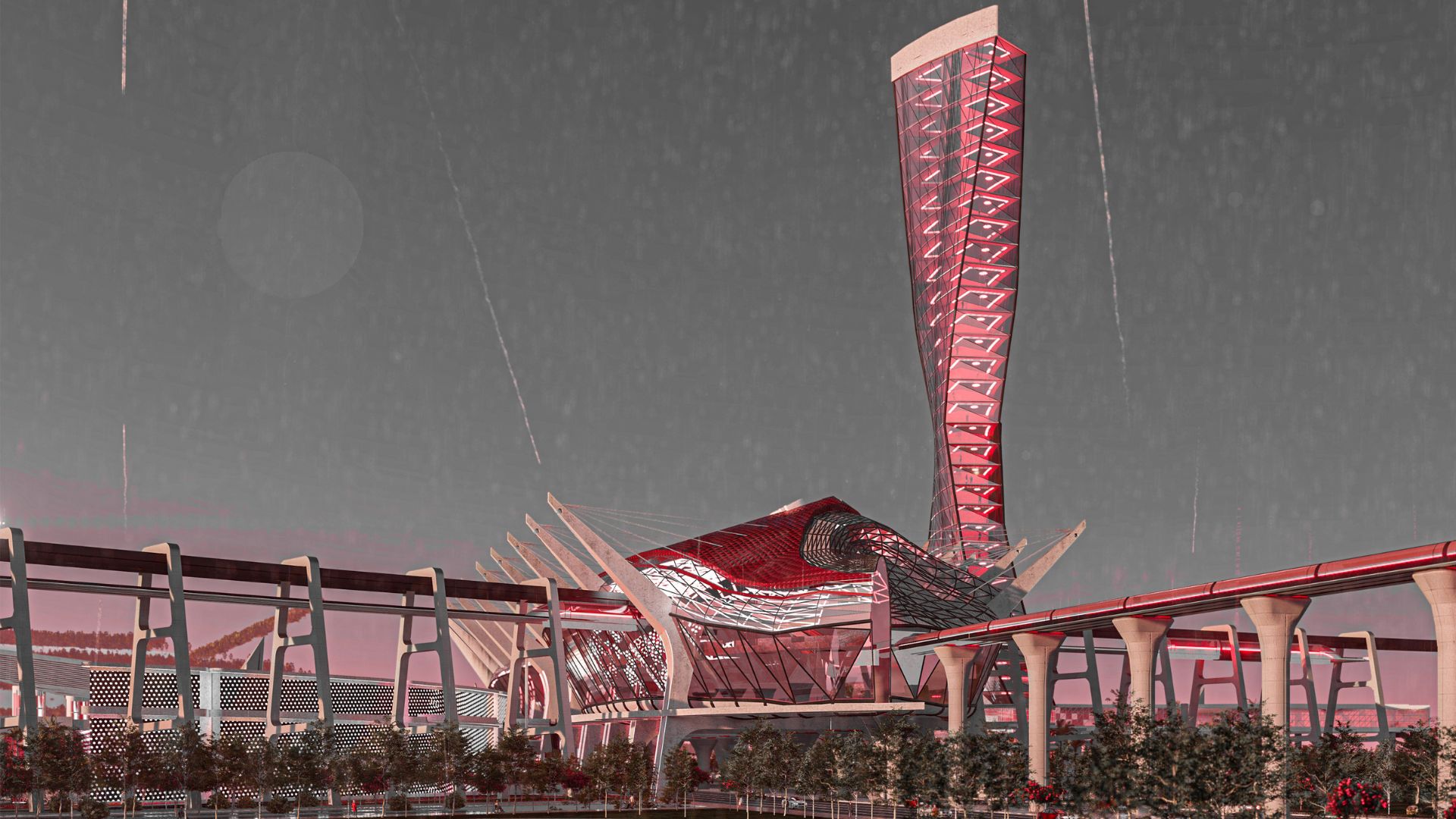We were asked to redesign an existing building which was built during the Venetian period at the aqueduct square of Splantzia, in the old town of Chania. Part of the building is located over the arcade of Roussou Vourdoubas which is an important archaeological site of the Venetian period. However, the place had extensive damages and stability probl...
Project name
Orenda House
Architecture firm
Zeropixel Architects
Location
Chania Old Town, Splantzia, Greece
Tools used
AutoCAD, SketchUp, Lumion, Adobe Photoshop
Principal architect
Dimitris Koudounakis
Design team
Dimitris Koudounakis, Εvelina Koutsoupaki, Maria Drempela, Eugenia Hatziioannou, Mairy Skounaki
Visualization
Zeropixel Architects
Typology
Residential › House
Truvian Arquitetura is an architecture office whose work is focused on nature and its essential elements, including light, fluidity and landscaping, as well as natural materials, especially wood, a hallmark of most projects. For the office headquarters, the inspiration was the creative process of the architect (and Truvian founder) Rafaela Zanirato...
Project name
Truvian Headquarters
Architecture firm
Truvian Arquitetura
Location
Sinop, Mato Grosso, Brazil
Principal architect
Rafaela Zanirato
Interior design
Truvian Arquitetura
Civil engineer
Leandro GroQo
Lighting
Truvian Arquitetura
Tools used
Revit e Lumion
Material
Concrete, Wood, Glass, Steel
Client
Truvian Arquitetura
Typology
Commercial › Office Building
La Terre is a one-off new build home in an AONB in Surrey, Southern England. La Terre utilizes renewable resources and passive house principles to achieve low energy consumption.
Architecture firm
The DHaus Company
Location
Surrey, United Kingdom
Tools used
AutoCAD, Rhinoceros 3D, Lumion
Principal architect
Daniel Woolfson, David Ben-Grunberg
Design team
Daniel Woolfson, David Ben-Grunberg, Nikki Mrkic-Smith
Collaborators
Michael Alexander (Structural engineer)
Typology
Residential › House
Aroeira is a farm, where space is slow. Aroeira is a nest, there's coffee, there's time. Aroeira is a place, it lasts a lifetime and a hundred years more.
Project name
Aroeira House
Architecture firm
Tetro Arquitetura
Location
Esmeraldas, Brazil
Tools used
AutoCAD, SketchUp, Lumion, Adobe Photoshop
Principal architect
Carlos Maia, Débora Mendes, Igor Macedo
Visualization
Igor Macedo
Typology
Residential › House
The Border House is an introverted house based on the user's (architect's) spirit, which, contrary to its calm and almost closed appearance, has mostly open interior spaces that blend with nature and are dynamic.
Project name
Border House
Architecture firm
Tayebeh Amini
Tools used
Rhinoceros 3D, Autodesk 3ds Max, Lumion
Principal architect
Tayebeh Amini
Visualization
Two Friends Office
Typology
Residential › House
Black Pearl House is a wonderful example of how modern architecture can harmoniously blend with the tropical environment. The design team focused on highlighting the purity of form through the use of rationalist features such as right angles and precise decompositions, creating visuals that integrate with the natural environment's highlights.
Architecture firm
QBO3 Arquitectos
Location
San Juan Mountain, Guanacaste, Costa Rica
Photography
Andres Garcia Lachner
Principal architect
Mario Vargas Mejías
Design team
QBO3 Arquitectos
Collaborators
QBO3 Arquitectos Team
Interior design
QBO3 Arquitectos
Civil engineer
QBO3 Arquitectos
Structural engineer
QBO3 Arquitectos
Lighting
Highlights Costa Rica
Supervision
QBO3 Arquitectos
Visualization
QBO3 Arquitectos
Tools used
SketchUp, Lumion
Construction
QBO3 Arquitectos
Material
Concrete, Metal, Natural Wood, Steel, Glass
Typology
Residential › House
The site is a tiny plot of 100 sq yards located in a tight residential context close to the 16th-century royal mausoleum complex, the Qutb Shahi Tombs, in Hyderabad, India. The plot is at the top of a steeply-sloping lane, surrounded by neighboring houses with shared walls on three sides with a narrow lane in the front. This posed a challenge to th...
Project name
Ribbon House
Architecture firm
DesignAware
Location
Hyderabad, India
Photography
Turtle Arts Photography, Saikanth Krishna (drone photography)
Principal architect
Takbir Fatima
Design team
Takbir Fatima (Lead Architect + Project Manager), Abeer Fatima (Lead Interior Designer + Project Manager), Naadia Rehman, Ankitha Varala, Sai Udeep Sagar, Soma Sai Vineeth, Vijay Simha Reddy, Madhav Shankdhar (interns)
Collaborators
BuildAware, Wali Quadri & Associates, Studio Oak, Imarat Consultants
Interior design
DesignAware
Civil engineer
Imarat Consultants
Structural engineer
Imarat Consultants
Supervision
DesignAware, BuildAware
Visualization
DesignAware
Tools used
Rhinoceros 3D, Lumion, Adobe Photoshop, Midjourney
Material
RCC structure, ACC block walls, MS facade
Client
Syed Abid Hussain / QualBrain Technologies
Typology
Residential › House › Quadruplex
The Main idea of choosing this type of projects ‘Transportation Hub’ is due to the need of solving a functional and social problem which is lack of transportation and crowdness on the ring road of el marg in cairo ‘egypt’.
Student
Muhhamed Hesham Abdelraouf
University
Helwan University “Mataria Branch”
Teacher
Ahmed Halim, T.A. Mohamed Alaa
Tools used
SketchUp, Lumion, Adobe Photoshop
Project name
Transportation Hub “El Birka-Station’’ Metro & Monorail Space
Location
El Marg, Cairo, Egypt
Status
Graduation Project
Typology
Metro & Monorail Station, Commercial, Headquarter

