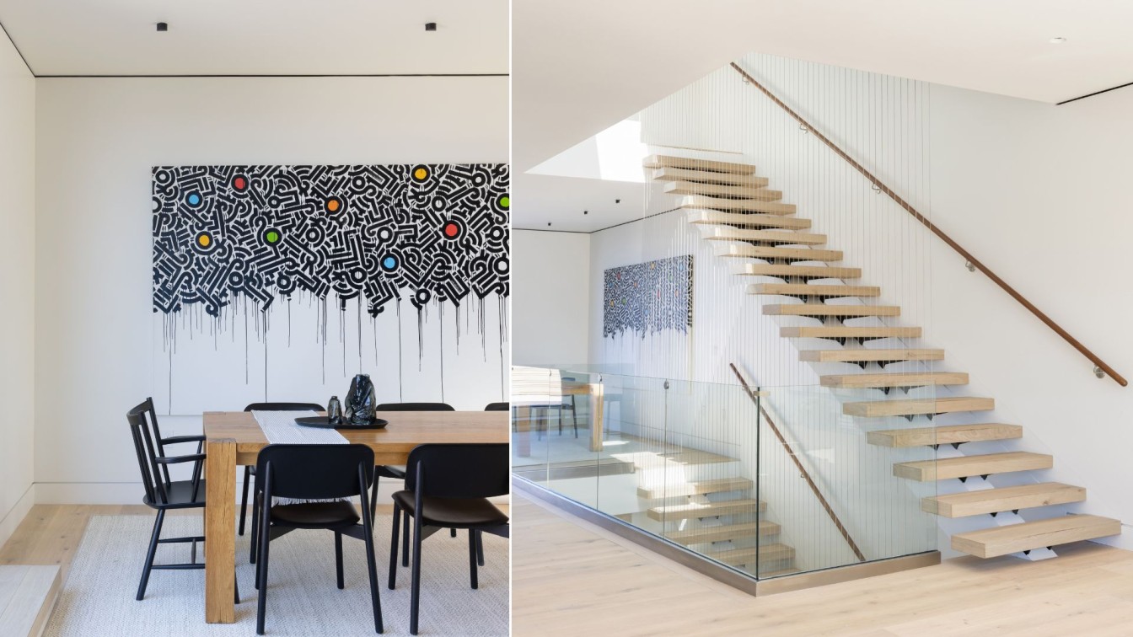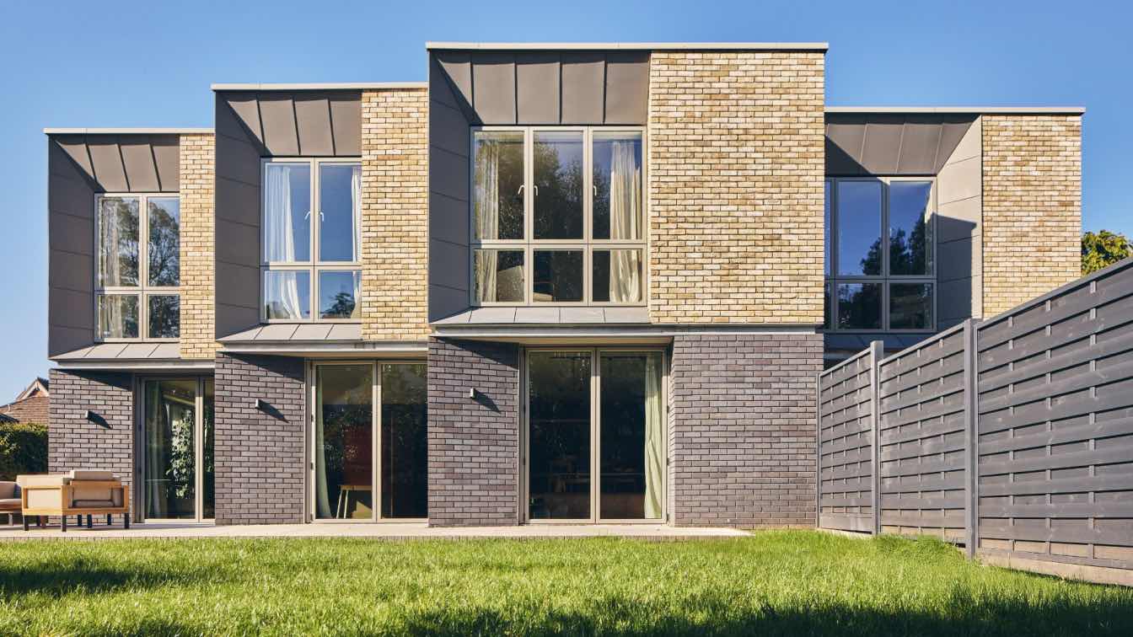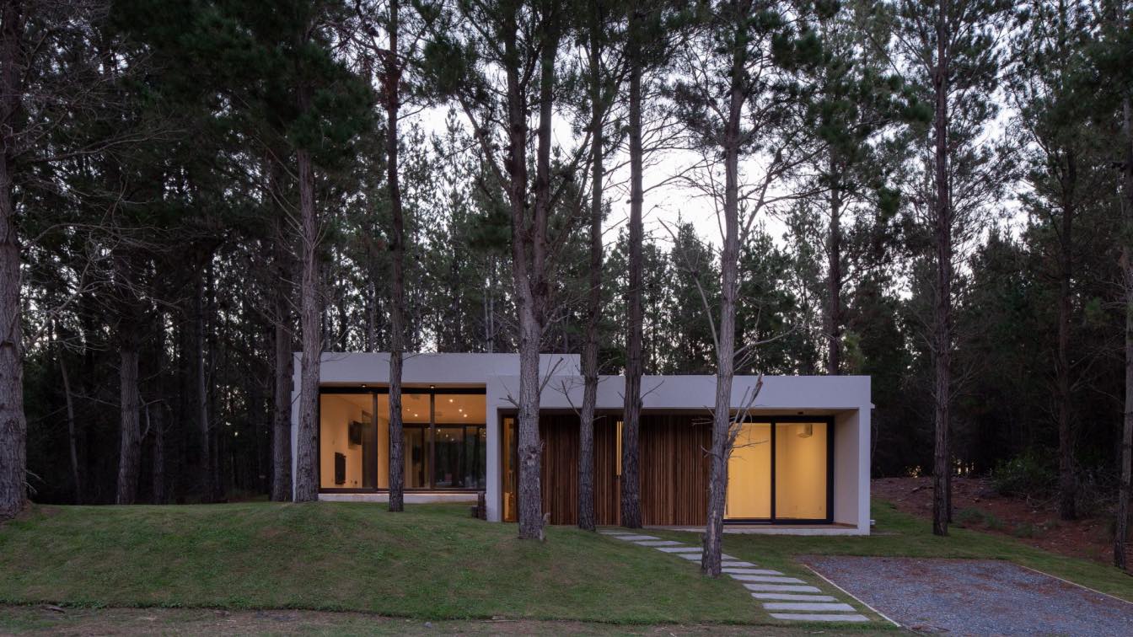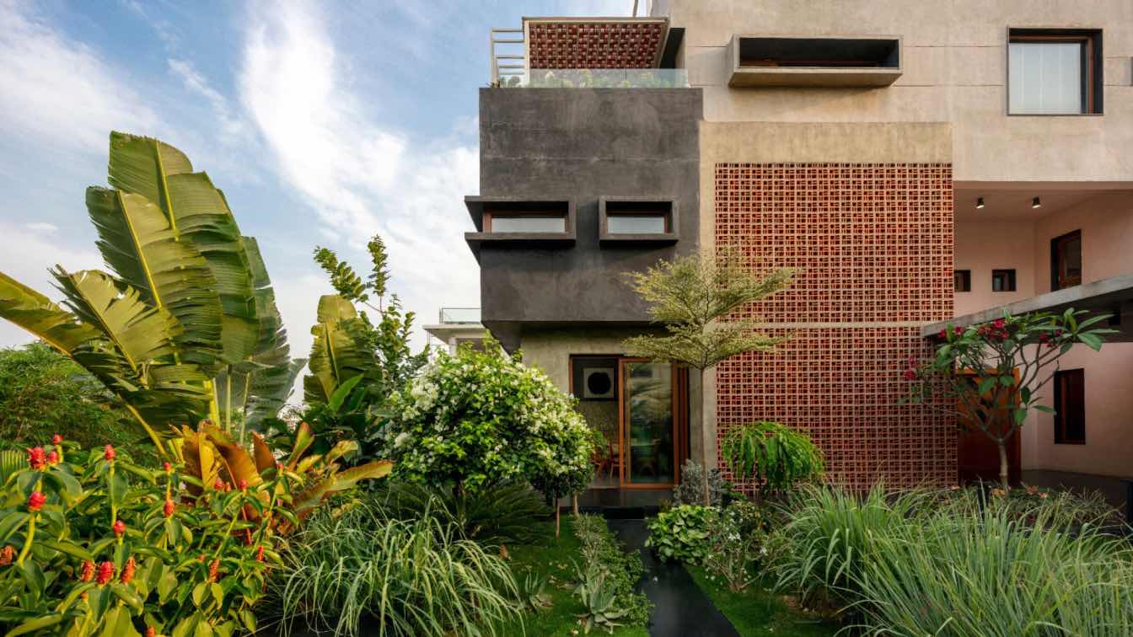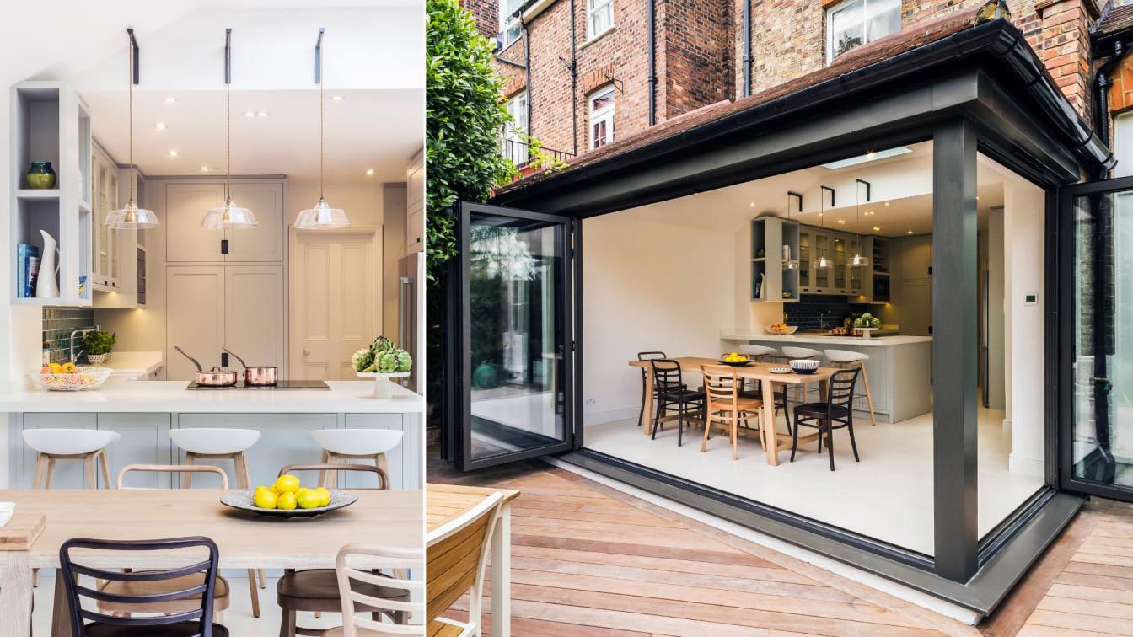Mahya Salehi Studio Architecture + Interiors: Located in the San Francisco Potrero Hill neighborhood, the existing building had many opportunities to open up for a fantastic bay area view and to let natural light pour inside. The project included a major addition to the existing structure and a complete gut remodel of the entire property. A new three-story staircase with 40' high vertical cable railing acts as the spine of the home connecting the three stories of living spaces which ultimately leads to a roof deck with 360 views of San Francisco.
How is the project unique?
The open riser staircase and vertical cable railing (dubbed as the "Waterfall" railing) create a dramatic, sculptural core for this home. Two large skylights above the stairs, cast incredible patterns of light and shade throughout the day. Peak at the bronze metal reveal detail where walls meet ceilings.
In the living room, our take on a traditional bay window is designed to face the City beyond. Dedicated to the direct Bay Bridge views, this pop-out corner window draws you into the furthest point of the Great Room. On the interior, a dark bronze reveal wraps around the angled walls like a ribbon, emphasizing the architecture and interiors simultaneously. Spaces are bright and airy, but moody and textural moments like the black powder room or the all-walnut kitchen create richness and depth.


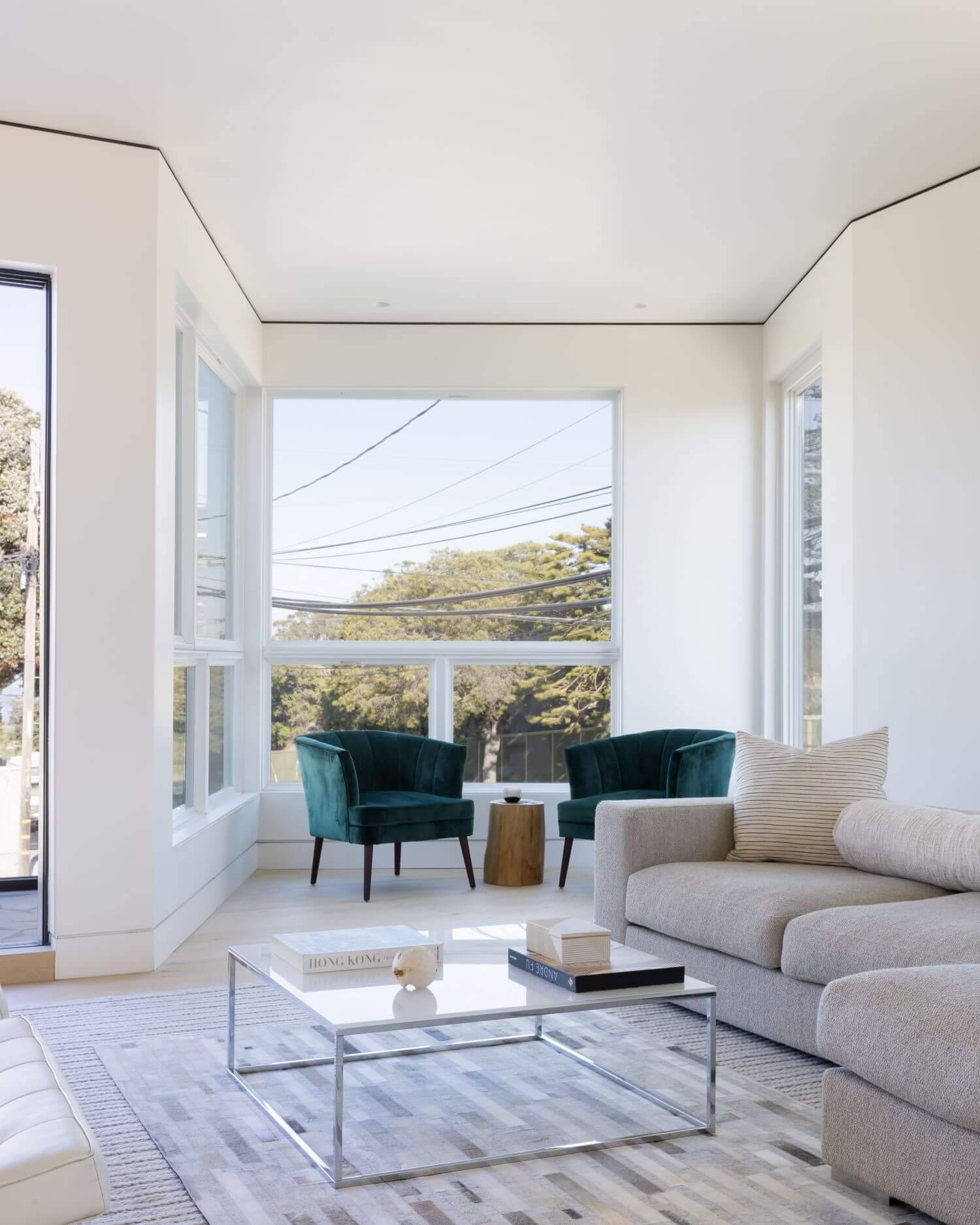






















About
Mahya Salehi Studio creates engaging spaces for ambitious clients in the Bay Area and beyond. The multi-disciplinary team of Architects, Interior Designers, and visual artists is led by Creative Director and Principal Mahya Salehi, AIA.
The Studio’s projects range from single-family remodels to multi-family ground-up construction, commercial and educational facilities. The full-service design studio works closely with clients and consultants to guide projects through scope analysis, design concepts and development, permitting requirements, timelines, budgets, and construction coordination.
By implementing a holistic approach to Spatial Design, the Architects and Designers plan and manage the project roadmap from start to finish, with no detail left unnoticed. Through this intimate design journey, functional and responsive spaces are conceived and enriched with sophisticated and personable interiors.

