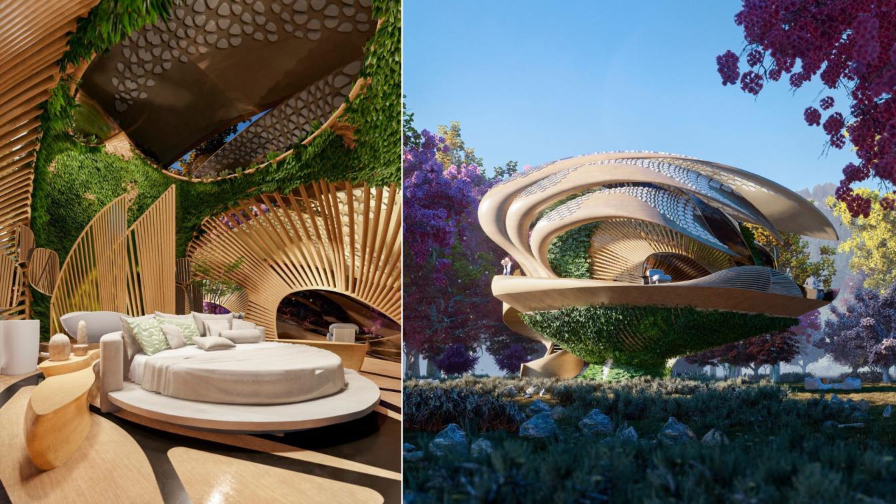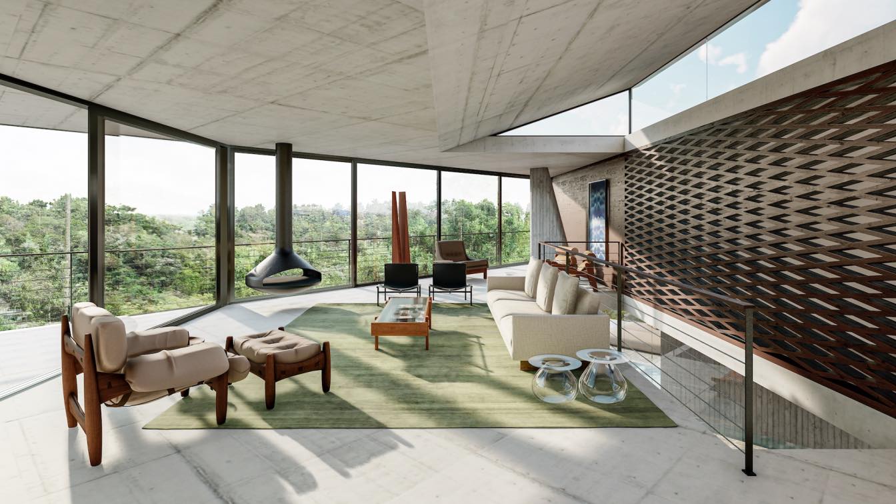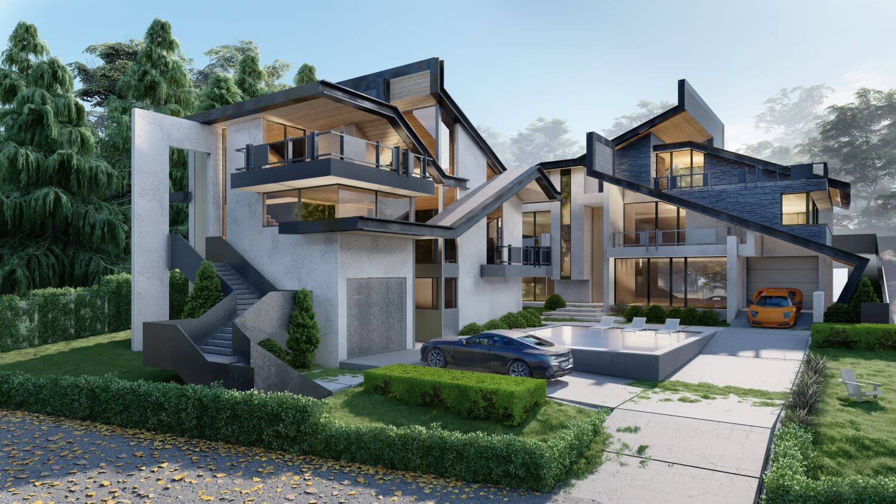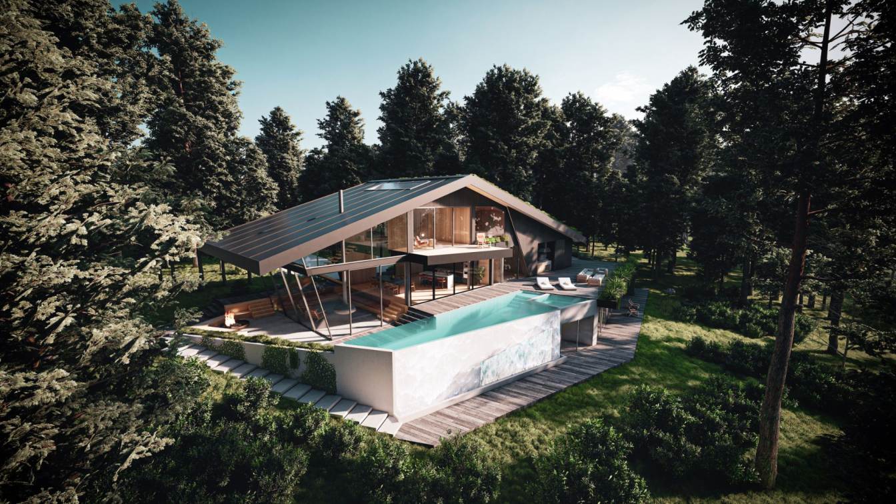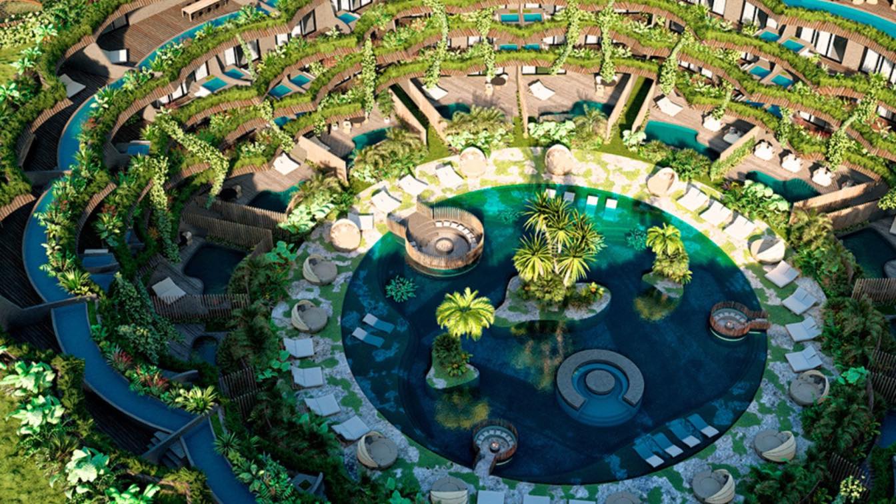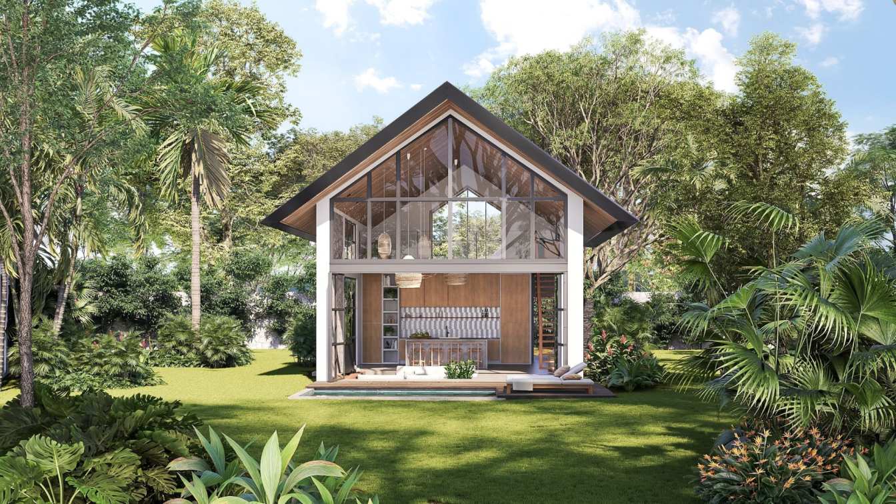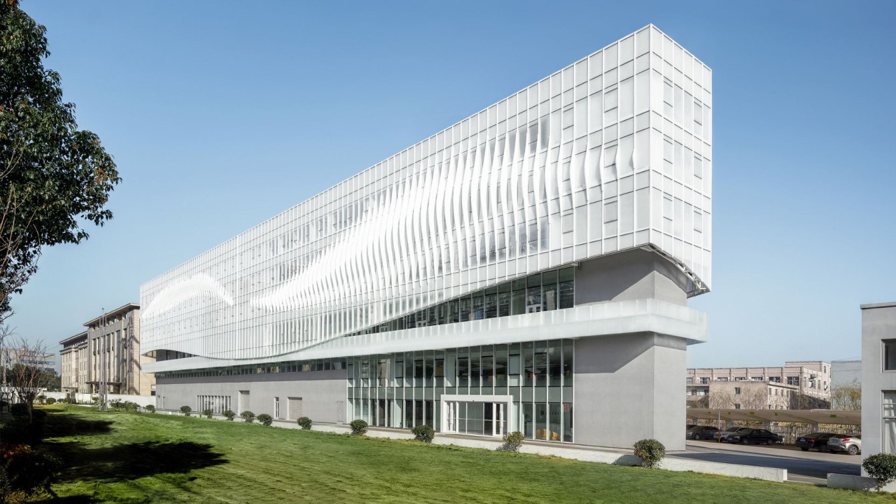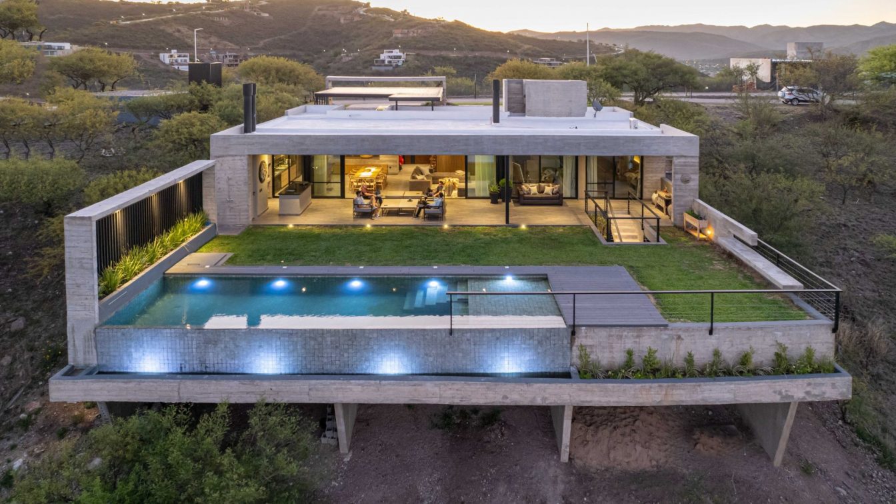Based on a housing module that reflects the constant direction we have to connect to nature in terms of shapes and functional impact, in the first instance we rise from the ground to have the least impact on it, helping to achieve better control of the views.
Architecture firm
Veliz Arquitecto
Location
Miami, Florida, USA
Tools used
SketchUp, Lumion, Adobe Photoshop
Principal architect
Jorge Luis Veliz Quintana
Visualization
Veliz Arquitecto
Typology
Residential › Cabin
The Biela house has a gallery of really cool cars as an art exhibit. The display is vertical as a Hot Wheels collector would in childhood, but on a real scale.
Architecture firm
Tetro Arquitetura
Location
Nova Lima, Brazil
Tools used
AutoCAD, SketchUp, Lumion, Adobe Photoshop
Principal architect
Carlos Maia, Débora Mendes, Igor Macedo
Visualization
Igor Macedo, Matheus Rosendo
Typology
Residential › House
The Iranian design studio, Shomali Design Studio, led by Yaser and Yasin Rashid Shomali, recently designed two villas, located in a beautiful land, near Istanbul. The sloping topography lets them have two separate villas with their own features but in the same family aesthetic. The big one for residences and the small one for guests. Also, the slop...
Architecture firm
Shomali Design Studio
Location
Zekeriyakoy, Istanbul, Turkey
Tools used
Autodesk 3ds Max, V-ray, Adobe Photoshop, Lumion, Adobe After Effects
Principal architect
Yaser Rashid Shomali & Yasin Rashid Shomali
Design team
Yaser Rashid Shomali & Yasin Rashid Shomali
Built area
1000 sqm+ 400 sqm
Visualization
Yaser Rashid Shomali & Yasin Rashid Shomali
Typology
Residential › House
The Lake House is a holiday retreat that offers a combination of luxury, sustainability, and natural beauty. Located just a 2-hour drive from New York in Connecticut, and overlooking the Winchester Lake, it is surrounded by lush greenery, providing privacy and tranquility for its occupants. The unique A-frame design of the house was the client's fi...
Architecture firm
Omar Hakim
Location
Connecticut, USA
Tools used
Rhinoceros 3D, Grasshopper, Unreal Engine, Adobe Photoshop, Lumion
Principal architect
Omar Hakim
Typology
Residential › House
DNA Barcelona Architects presents "ZENOTE by DNA", Tulum, Mexico, a new concept of WORK-PLAY-LIVE and the opportunity to enjoy the unique experience of being embraced by the magnificent forests of the Mexican jungle.
Architecture firm
DNA Barcelona Architects
Tools used
AutoCAD, Revit, Lumion
Principal architect
Aryanour Djalali
Typology
Residential › Apartments
Located in Avellanas, Guanacaste, Indo Villas is a series of 6 Bali-inspired villas just steps away from the uncrowded beach and surf breaks. From our clients: “Indo Villas is a luxury residential enclave located in Avellanas with a collection of one and two-bedroom villas just steps from the Pacific Ocean.
Architecture firm
Garton Group Architecture (GGA)
Location
Avellanas, Costa Rica
Tools used
AutoCAD, Revit, Lumion, Autodesk 3ds Max
Principal architect
Tom Garton
Collaborators
• Environmental & MEP engineering: Christian Arias Urpí • Lighting: Christian Arias Urpí • Construction: Parco Constructora
Visualization
Mazur Redering
Status
Under Construction
Typology
Residential › Villas › Holiday › Rental
INSIDE OF é é é Symbiosis of flagship factory and retail designed by Greater Dog Architects. Inside of é é é is a place where gathering consumers, R&D teams, designers, technicians, and machine operators. Different roles are appearing inside because of various spatial function needs of BSH bedding brand. While the relationship between them changes...
Project name
INSIDE OF é é é
Architecture firm
Greater Dog Architects
Location
No.2689, Qiantao Road, Shaoxing city, Zhejiang, China
Photography
Qingwei Meng,Yilun Xie, Rachel WU
Principal architect
Jin XIN , Red HU
Design team
Keith Guo, Abigale Gu, Zoe Zhang, Manyan He, Wendy Wang
Interior design
Greater Dog Architects
Landscape
Greater Dog Architects
Lighting
Resen Lighting, Taiwan
Supervision
BAISIHAN Brand
Visualization
BAISIHAN Brand
Tools used
Revit, SketchUp, Enscape, Lumion, AutoCAD
Construction
Hangzhou Shenming Construction
Material
White gradient glass, copper-colored metal,gradient wallpaper,stainless mental, GRG, Acrylic pipe,. etc…
Budget
400 dollar per Square meter
Typology
Commercial › Retail
At the foot of the Sierras Chicas on the outskirts of Córdoba, on the eastern slope with views of the city and the green plain that precedes it, Grupo Eisen developed the PMV house project. When the location is so conducive to seizing the visuals, architecture can rest in the search for that objective, and in this particular case that was the prima...
Architecture firm
Grupo Eisen
Location
La Calera, Cordoba, Argentina
Photography
Gonzalo Viramonte
Principal architect
Mariano Alvarez, Martín López Bravo
Design team
Mariano Alvarez, Martín López Bravo
Interior design
Roxana Piana
Landscape
Mariano Alvarez, Martín López Bravo
Supervision
Mariano Alvarez
Visualization
Mariano Alvarez
Tools used
AutoCAD, SketchUp, Lumion
Material
Concrete, Wood, Glass, Steel
Typology
Residential › House

