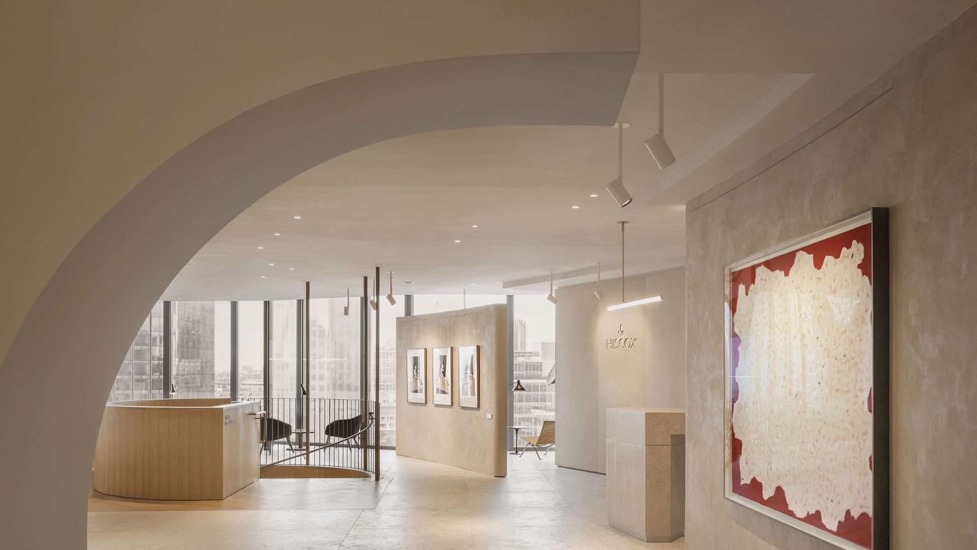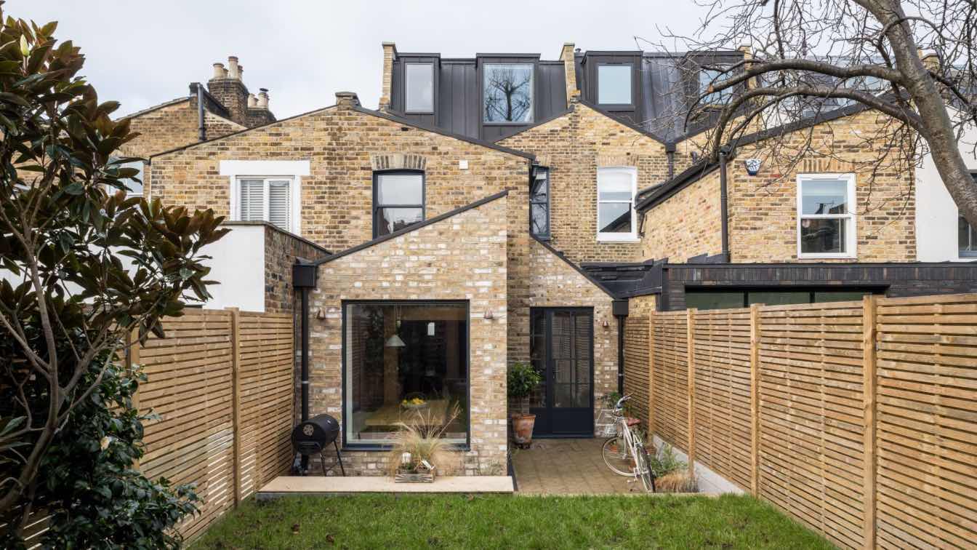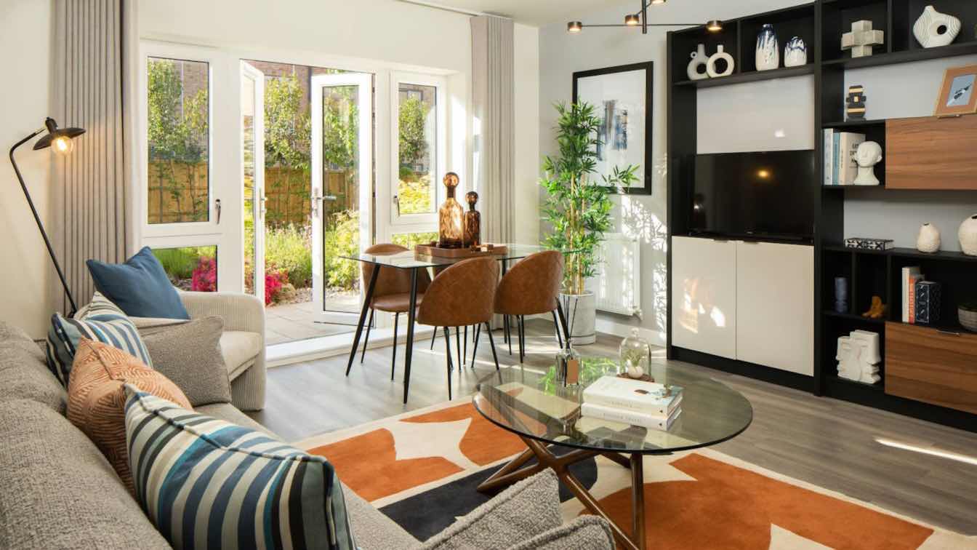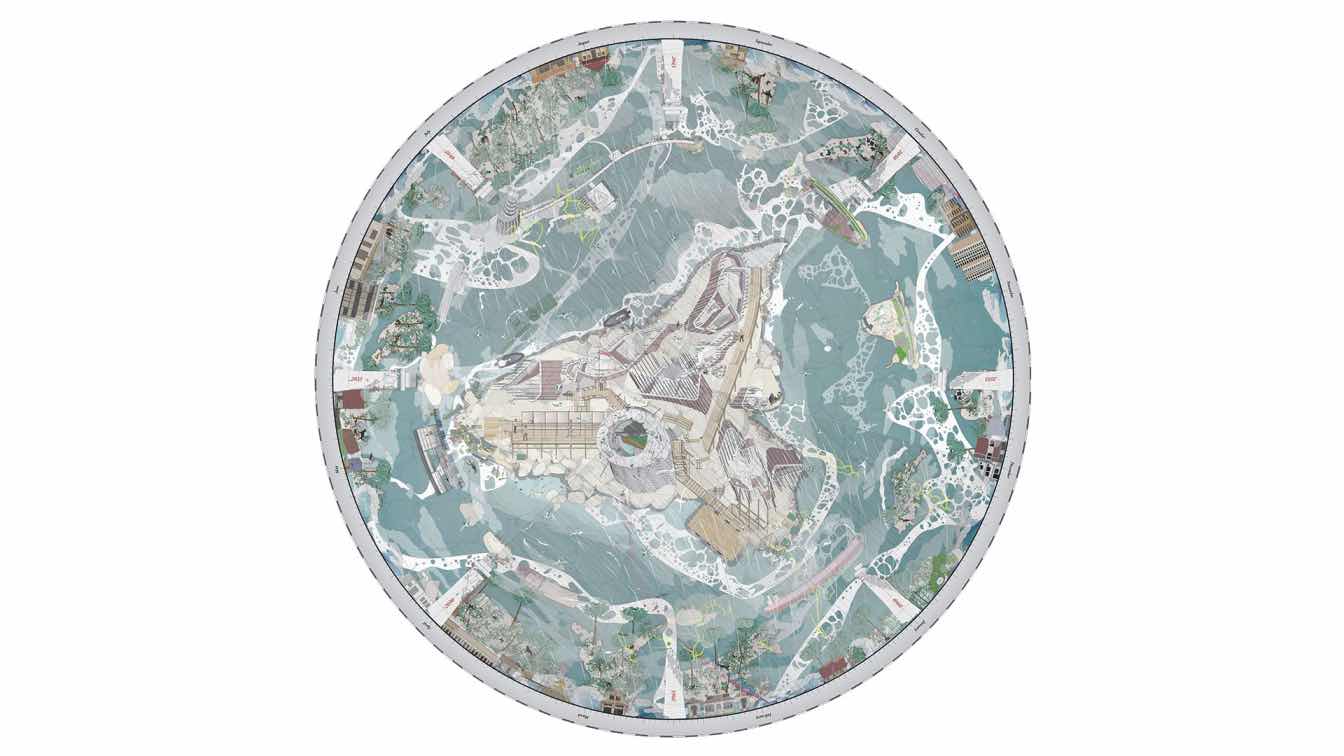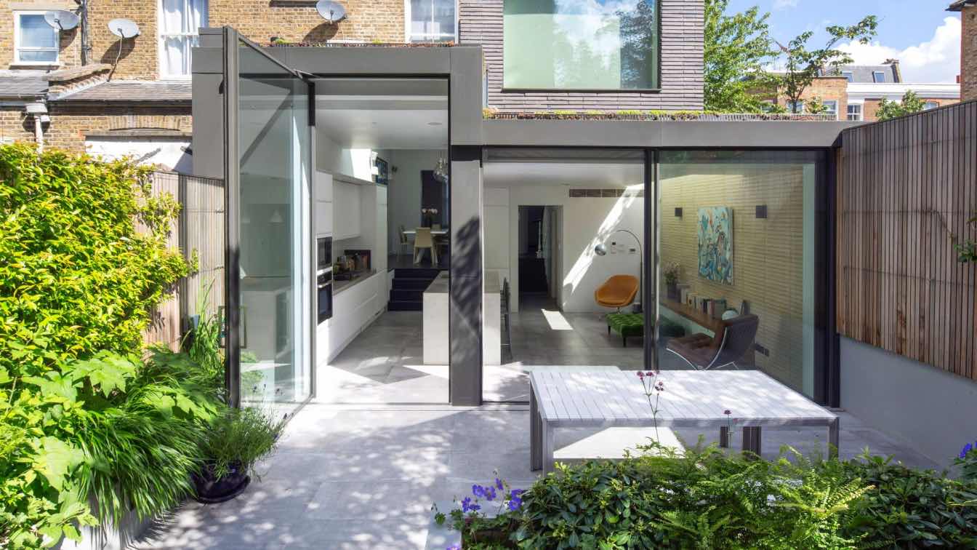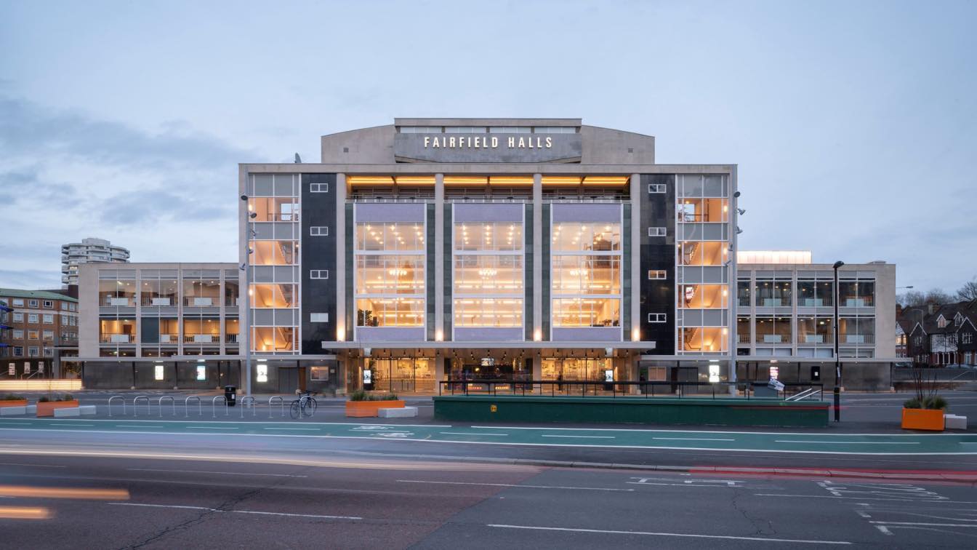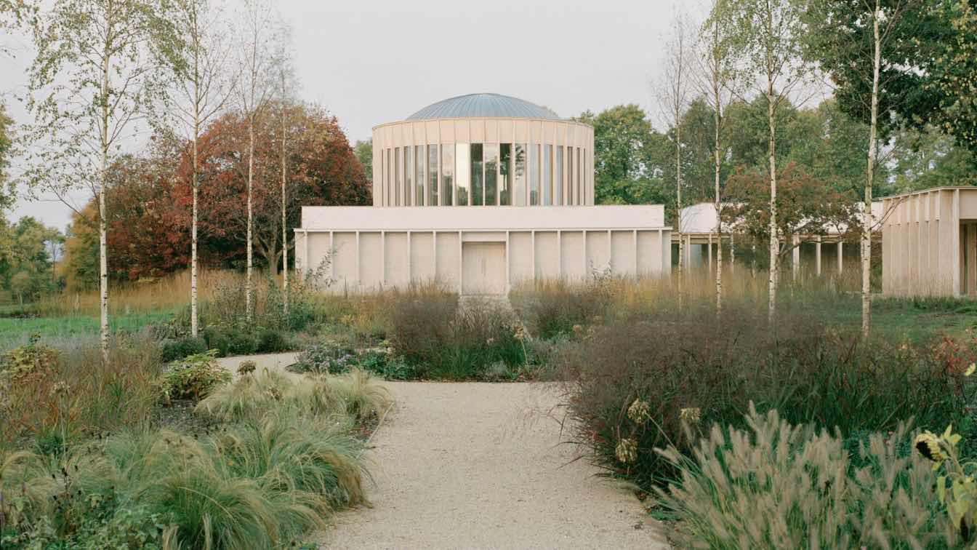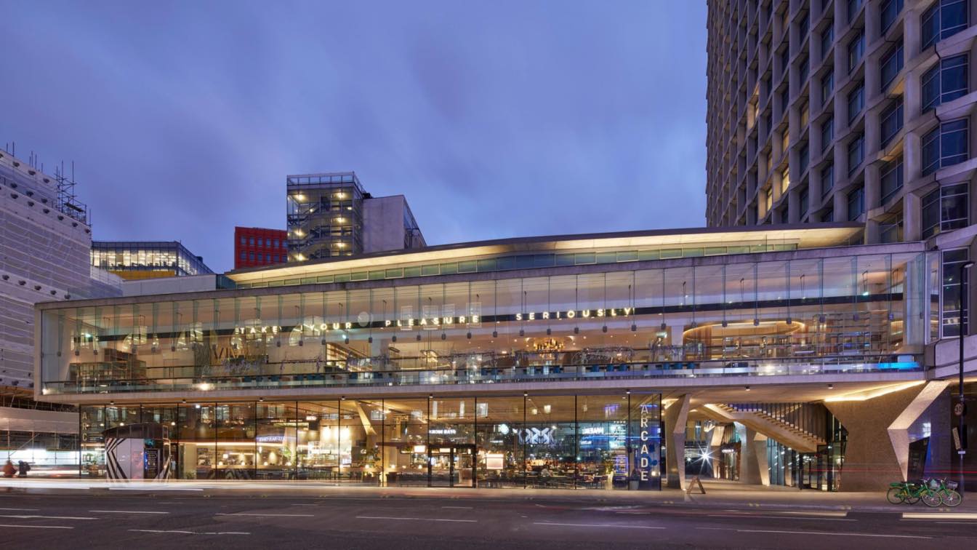Located on the 9th and 10th floors of the 22 Bishopsgate building in London, the new Hiscox headquarters is conceived as an innovative approach to the corporate environment, challenging traditional conventions by placing art and human interaction at the core of the design process. It celebrates the insurer's heritage, ambition, and love of art, as...
Project name
Hiscox Headquarter & Art Gallery
Architecture firm
Matteo Ferrari Studio
Location
22 Bishopgate, London, United Kingdom
Photography
Stale Eriksen
Principal architect
BOH: Oliver Marlow (Studio Tilt) / FOH: Ciszak Dalmas + Matteo Ferrari
Collaborators
Furniture Specialist: Workform
Completion year
December 2022
Environmental & MEP
M&E Engineer: Hurley Palmer Flatt (HDR); Mechanical and Electrical Contractor: Michael J. Lonsdale (MJL)
Typology
Commercial › Office Building, Office Space
A calming remodel of a Victorian terrace in Stoke Newington, with a rustic, Italian charm, that is centred around a sociable kitchen and its pantry.
Project name
The Venetian Pantry
Architecture firm
Bradley Van Der Straeten
Location
Stoke Newington, London
Photography
French and Tye
Principal architect
George Bradley
Structural engineer
Constant SD
Construction
Optimal Build
Typology
Residential › Private House
Barratt London, part of the UK’s largest housebuilder Barratt Developments, has officially launched a rare opportunity to own an exclusive freehold mews house in the Zone 3 location of Tooting Bec in the popular South West London neighbourhood of Wandsworth.
Photography
Barratt London
Next month sees the opening of The Architecture Drawing Prize exhibition at Sir John Soane's Museum in London. It features drawings by the finalists and category winners of the 2023 Architecture Drawing Prize
Title
The Architecture Drawing Prize Exhibition
Category
Architecture & Design
Eligibility
Open to public
Register
https://www.soane.org/your-visit
Organizer
Sir John Soane's Museum, Make Architects and the World Architecture Festival
Date
31 January – 3 March 2024
Venue
Sir John Soane’s Museum in London
The project is a total internal remodelling and new rear extension to a Victorian end terrace house in the Bradmore Conservation Area. Our clients brief was to provide new, naturally lit living spaces for their young family, with a study space for them to work at home occasionally.
Project name
Petersen House
Architecture firm
Neil Dusheiko Architects
Photography
Tim Crocker, Agnese Sanvito
Principal architect
Neil Dusheiko Architects
Interior design
Neil Dusheiko Architects
Structural engineer
Fluid Structures
Landscape
Stefano Marinaz
Lighting
Neil Dusheiko Architects
Supervision
Neil Dusheiko Architects
Visualization
Draw a Half Circle
Material
Brick, Aluminium, Steel, Glass
Typology
Residential › Private Home
MICA’s redevelopment of the Fairfield Halls is the first completed stage of a new cultural quarter in Croydon’s town centre – a major milestone in the town’s ongoing redevelopment. The Halls reopened in 2019 to popular & critical acclaim and extensive local pride in their restored icon and a much-loved regional venue. The holistic design approach m...
Project name
Fairfield Halls
Architecture firm
MICA Architects
Location
2 Barclay Rd, Croydon CR0 1JN, London, UK
Photography
Hufton + Crow, Andy Stagg, Jim Stephenson
Principal architect
Stuart Cade
Structural engineer
AKS Ward
Environmental & MEP
Max Fordham
Client
London Borough of Croydon + Brick by Brick Development
Typology
Cultural Architecture › Theater
A multifaith community complex, designed by James Gorst Architects for White Eagle Lodge, was announced as the UK’s best new timber building, having won the Gold Award at the Wood Awards yesterday evening.
Written by
Timber Development UK (organisers of the Wood Awards)
Photography
Rory Gardiner
St Giles Square, Centre Point is a major urban square and building renovation in Central London. A holistic urban renewal comprising new public space, historic renovation and new build delivered through multiple clients and contracts, capitalising on the upgraded transport interchange at Tottenham Court Road and the wider changes delivered as part...
Project name
Centre Point and St Giles Square
Architecture firm
MICA Architects
Photography
Andy Stagg, Andy Matthews, MICA Architects
Principal architect
Gavin Miller
Design team
James Kirk, Danusia Lewis, Chris Wood
Collaborators
Electrical Engineer: Sweco. Planning: Gerald Eve. Facade: Eckersley O'Callaghan
Structural engineer
Pell Frischmann
Lighting
Speirs and Major

