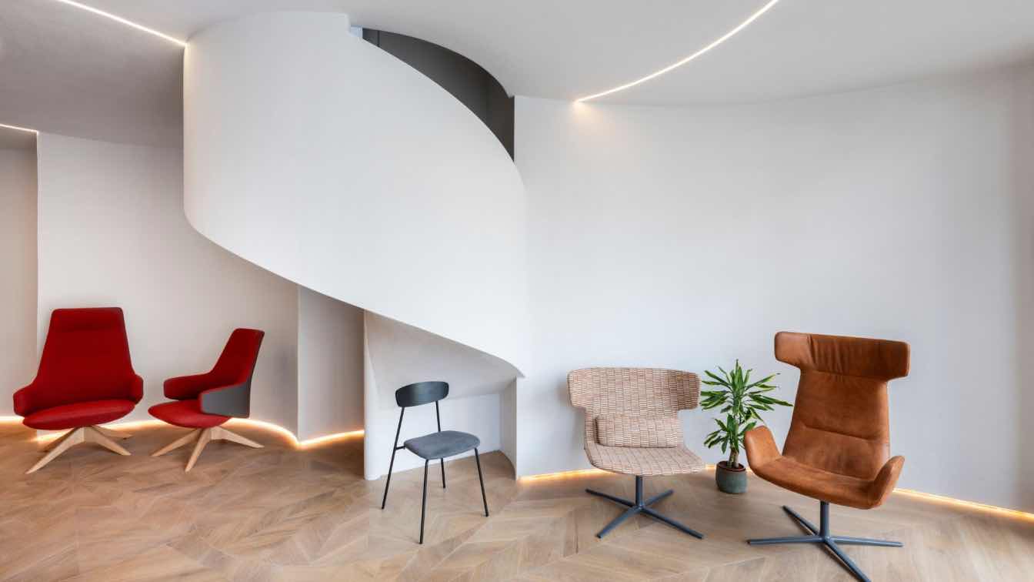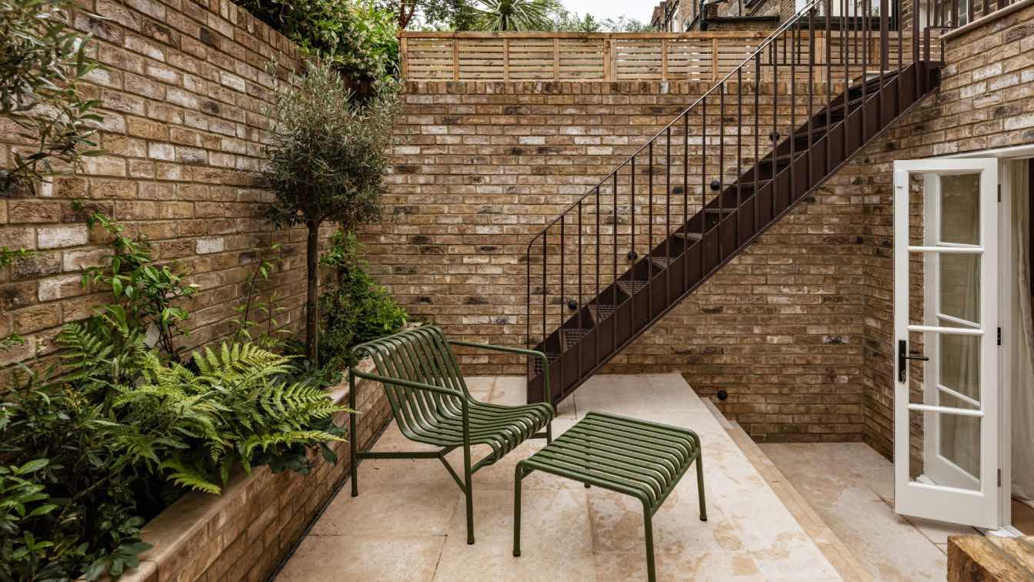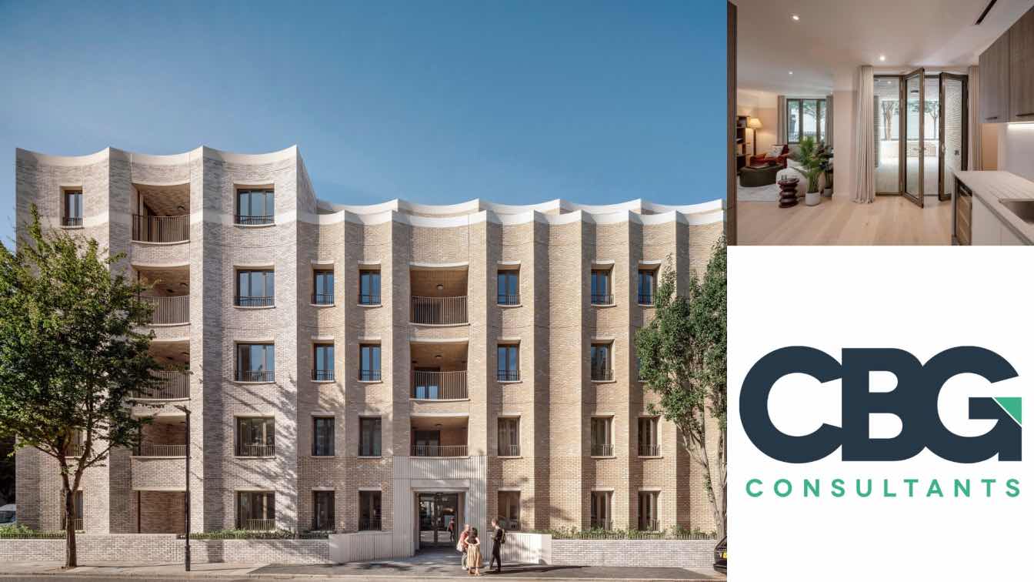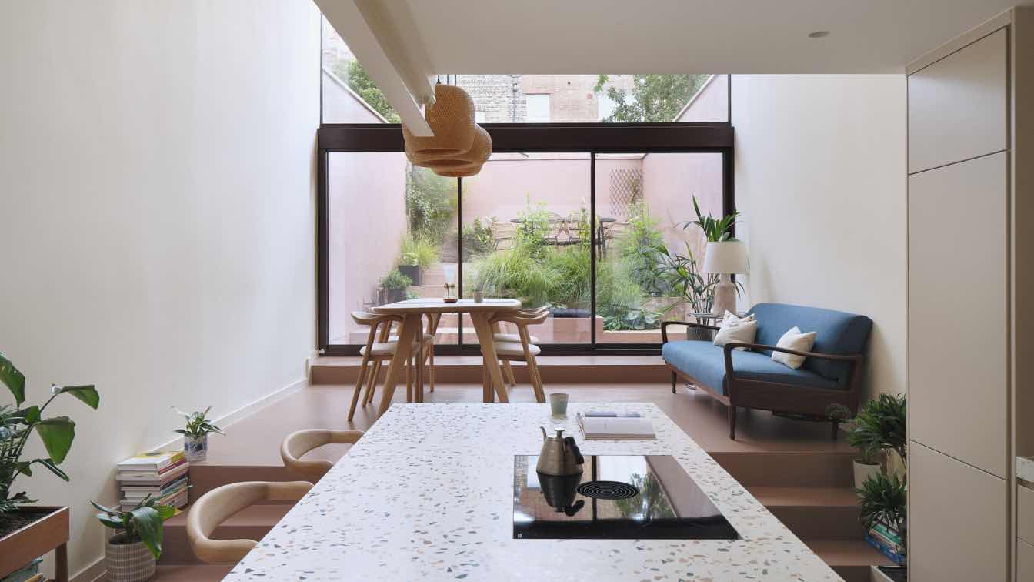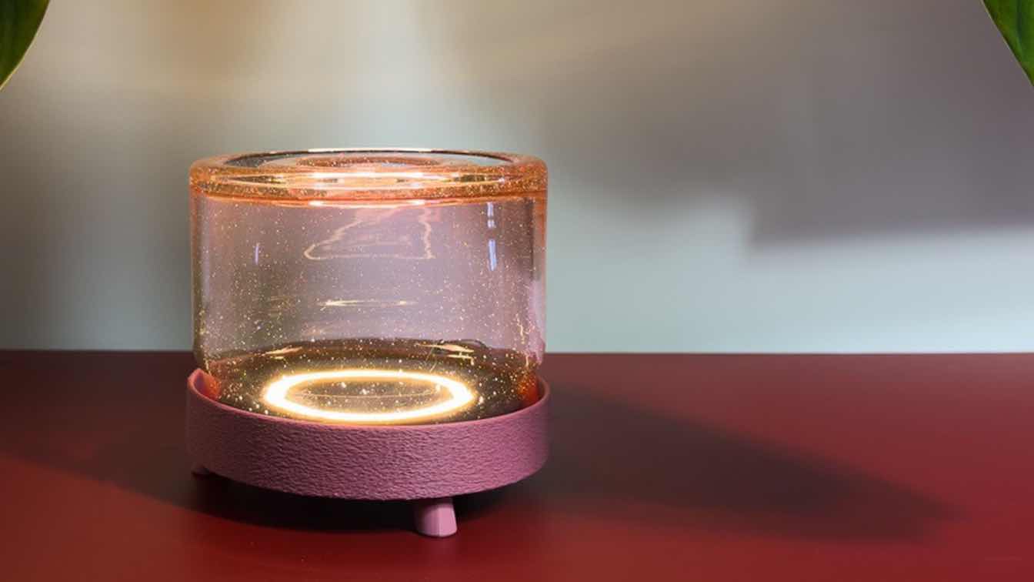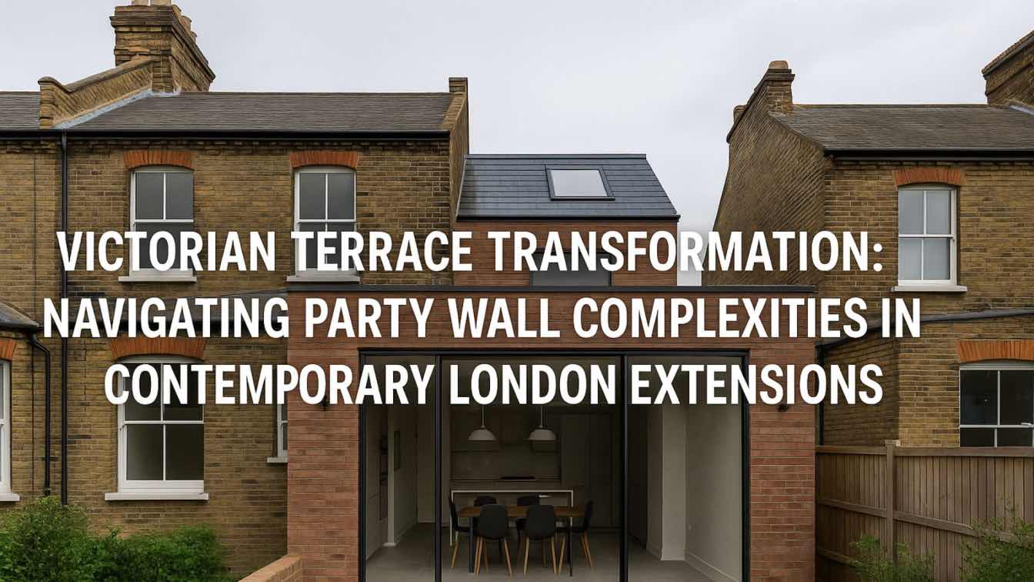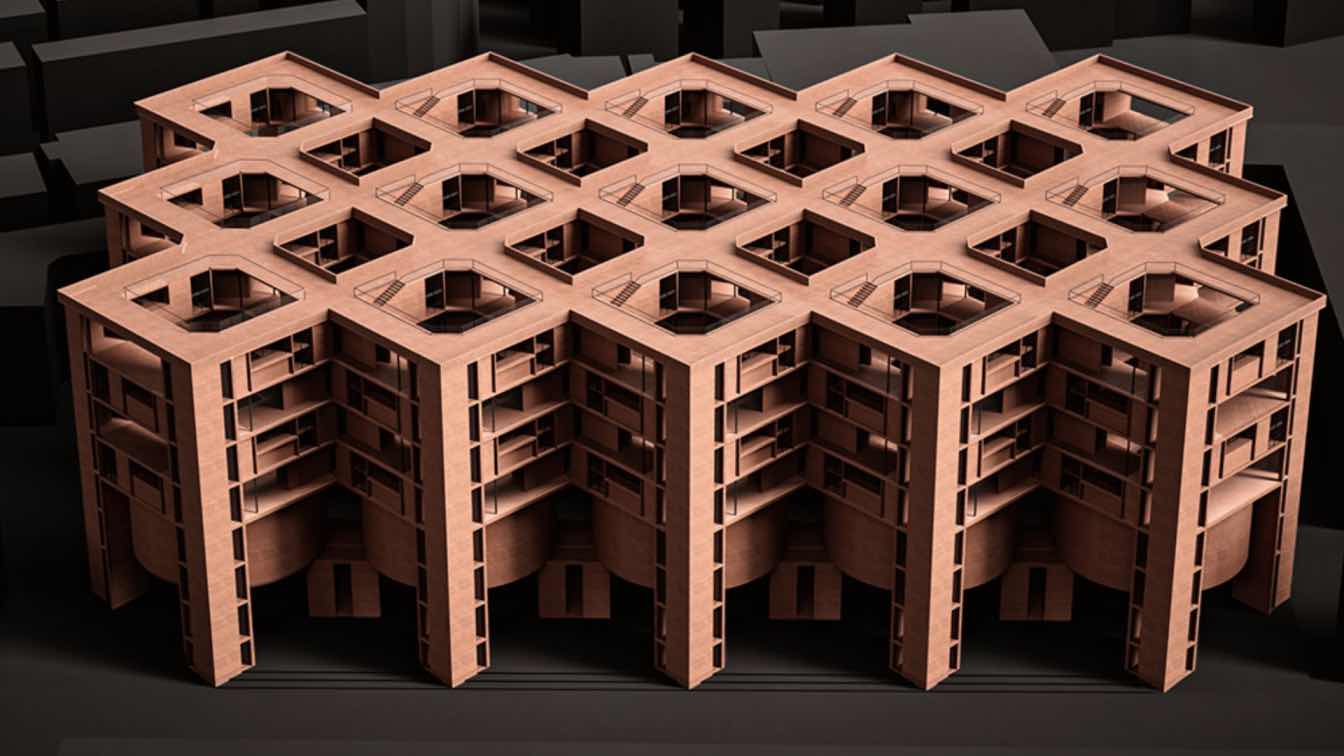This Highbury flat refurbishment transformed an unloved interior into a contemporary home. A focus on refined finishes and a muted colour palette was a key part of the brief. Natural materials and finishes were prioritised, with stone, timber and lime plaster used throughout.
Project name
Highbury Flat
Architecture firm
Architecture for London
Location
Beresford Road, Islington N5, London, UK
Photography
Architecture for London
Principal architect
Titas Grikevičius
Environmental & MEP engineering
Construction
AFL Build and Proactive Building
Typology
Residential › Apartment
LD Seating has officially opened its London showroom at 3 Clerkenwell Road, anchoring the brand at the centre of one of the world’s leading design hubs.
WER Studio: Located in the traditional neighborhood of Notting Hill in London, this townhouse is part of a terrace of houses built around 1840 as single-family dwellings.
Project name
Notting Hill Flat
Architecture firm
WER Studio
Location
London, United Kingdom
Design team
Carolina Prates, Carolina Mota
Collaborators
Author: Marina Werfel. Text/Communication: Matheus Pereira
Interior design
WER Studio
Environmental & MEP engineering
Typology
Residential › Apartment
CBG Consultants are proud to announce that Cosway Street, a landmark residential project in Westminster, Greater London, has been awarded a Civic Trust Award.
Written by
Liliana Alvarez
Photography
Kilian O’Sullivan
The Cascade is a unique exploration of domestic life, transforming everyday rituals such as cooking, dining, reading, entertaining, and gardening into a dramatic experience.
Architecture firm
Da Costa Mahindroo Architects
Design team
DROO Architects
Typology
Residential › House
Glass and light are not just materials and functions — they are, above all, tools for expressing emotion, creating atmosphere, and telling stories. Edyta Barańska, founder of Barańska Design, understands this perfectly.
Written by
Barańska Design
Photography
Barańska Design
Post-occupancy evaluation confirms that the party wall systems perform as intended, with no acoustic complaints from neighbors and excellent thermal performance throughout the extended spaces. The loft conversion achieves comfortable year-round conditions while maintaining party wall integrity.
Written by
Liliana Alvarez
Photography
Amazing Architecture
The project arose from a fundamental inquiry: how might three interrelated yet distinct programs—each with its own spatial temperament—occupy a single architectural organism, layered across three planes, without dissonance with the life of the city?
Project name
The Alumni Centre, London
Architecture firm
Kalbod Studio
Principal architect
Mohammad Rahimizadeh
Design team
Alireza Hajiesmaeili, Fatemeh Hajiali Beygi, Nazanin Salimi, Solmaz Fahimi
Visualization
Ziba Baghban

.jpg)
