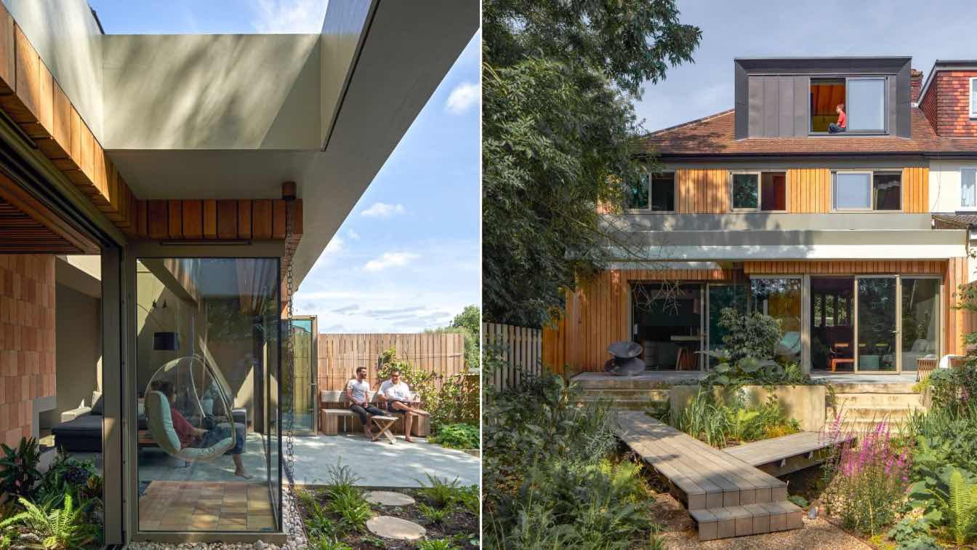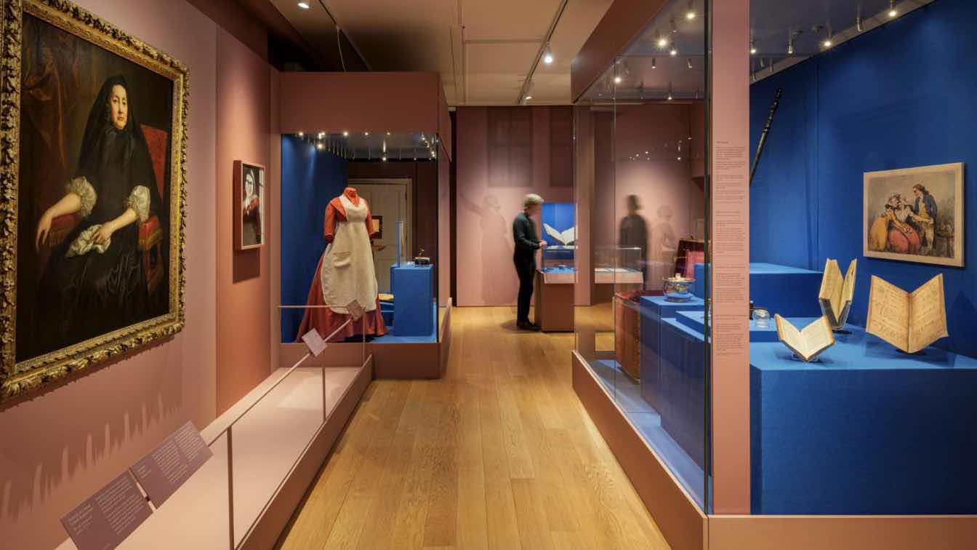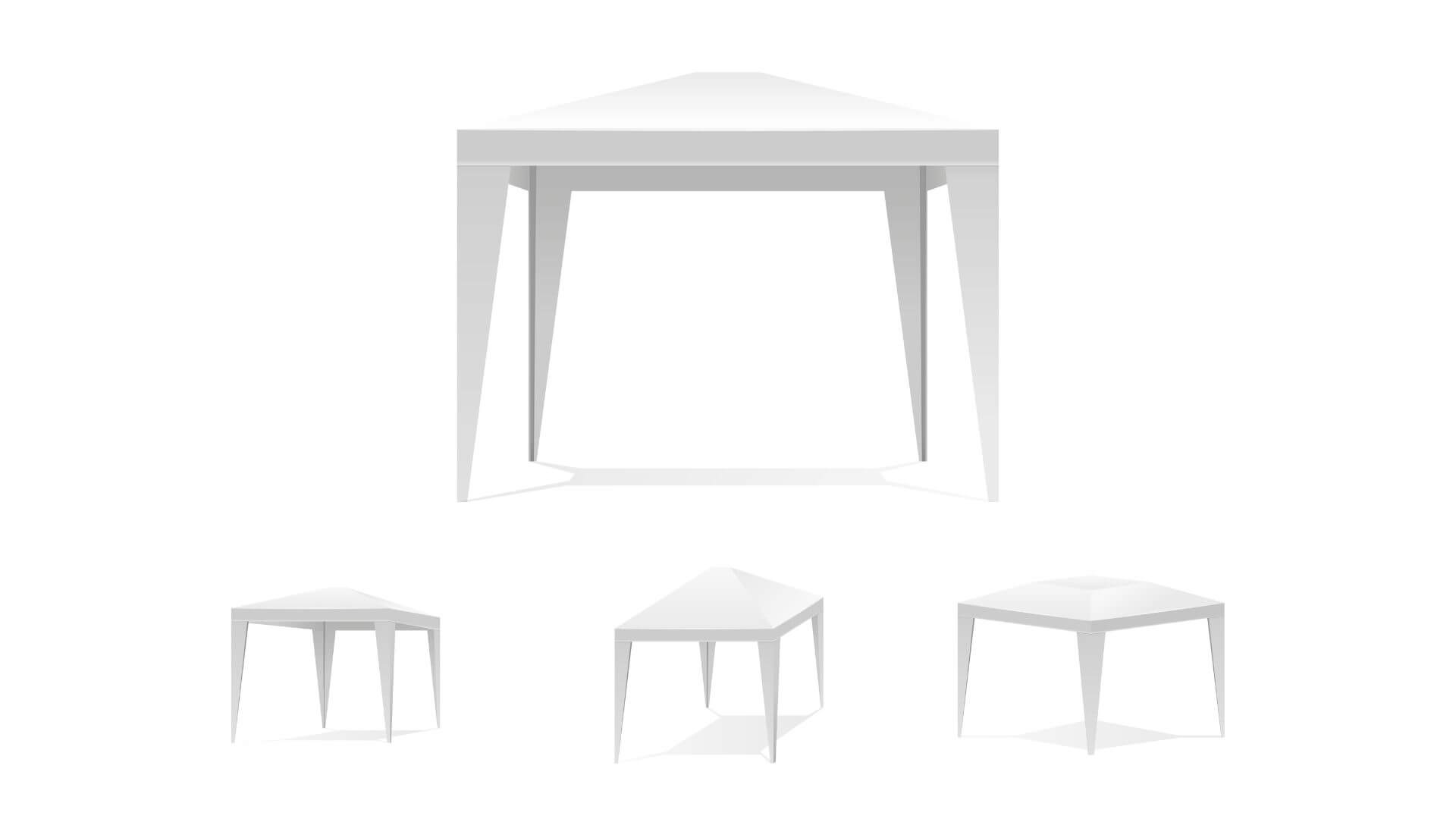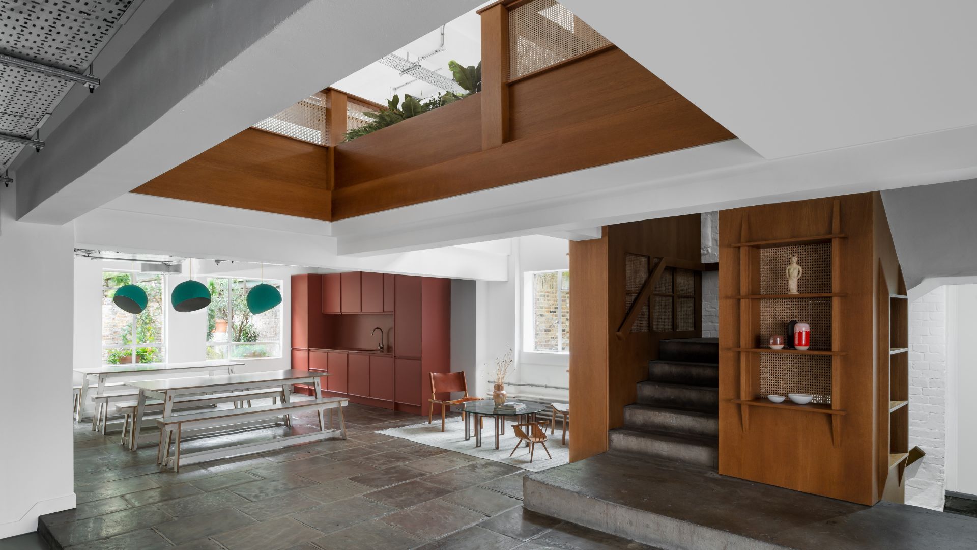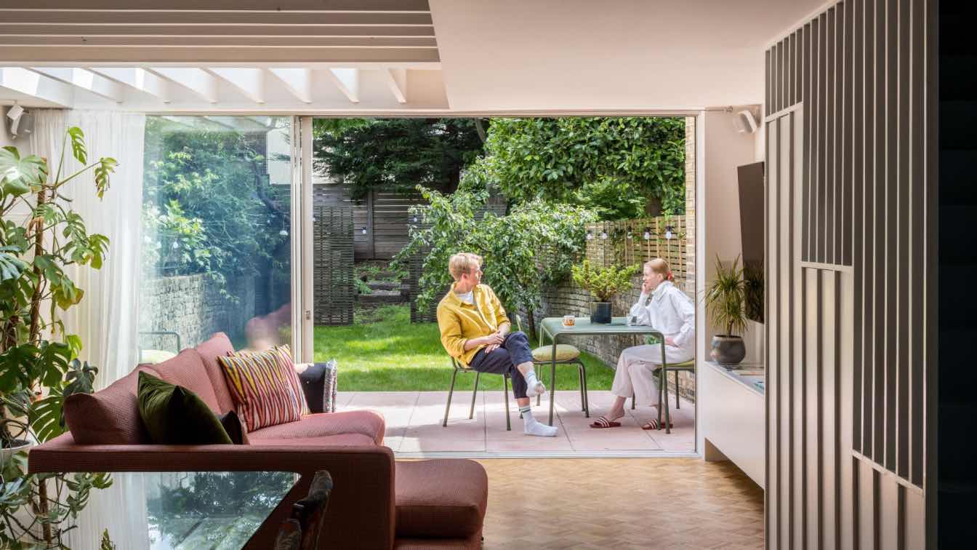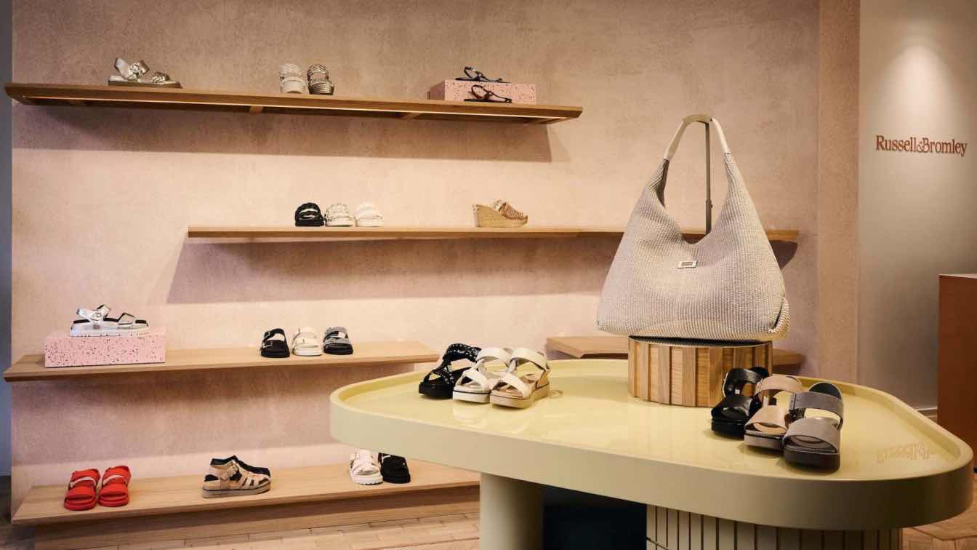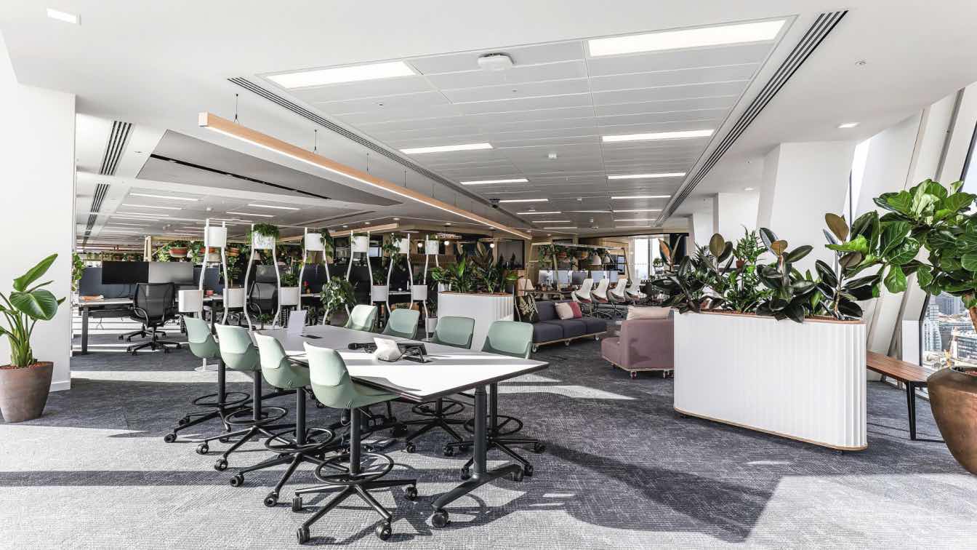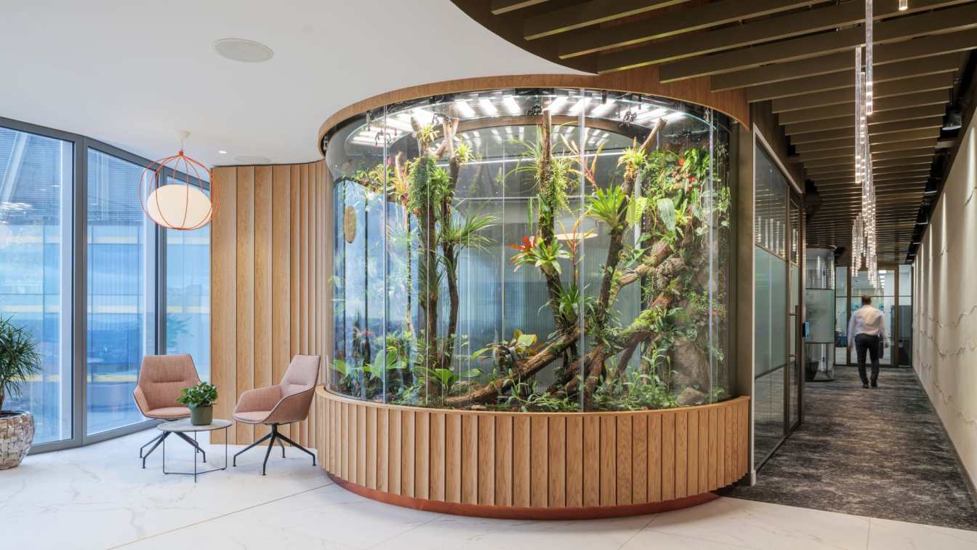Tree View House was formerly a fairly plain bungalow at the end of a cul-de-sac, however, following a series of thoughtful interventions Neil Dusheiko Architects have imbued the home with references to Delhi and California where the family have previously lived. The additional space helps the home to flexibly respond to the family’s changing needs...
Project name
Tree View House
Architecture firm
Neil Dusheiko Architects
Location
London, United Kingdom
Photography
Edmund Sumner
Principal architect
Neil Dusheiko
Design team
Neil Dusheiko
Interior design
Neil Dusheiko
Structural engineer
Momentum
Lighting
Jatinder Marwaha
Supervision
Neil Dusheiko
Tools used
Vectorworks, SketchUp
Construction
Sygnet Style
Material
Brick, Timber, Steel, Glass
Typology
Residential › Single Family Residence
Nissen Richards Studio has completed the exhibition and graphic design for a new exhibition called ‘Untold Lives’ in the Pigott Galleries at Kensington Palace for client Historic Royal Palaces
Project name
Untold Lives
Architecture firm
Nissen Richards Studio
Location
Kensington Palace, London, UK
Photography
Images copyright Gareth Gardner for Nissen Richards Studio / Historic Palaces
Principal architect
Pippa Nissen
Collaborators
Exhibition Build: Sam Forster Associates. Lighting Design: Light Bureau. AV Consultants: Media Powerhouse. Mount Maker: Lapsley Frameworks. Access Consultancy: Goss Consulting. Sensitivity Consultant: Radhika Puri. Graphics Model: Charlie Nissen
Client
Historic Royal Palaces
Typology
Exhibition › Exhibition Design
Marquee hire represents a versatile and architecturally significant solution for a wide range of events. These temporary structures offer the flexibility to create bespoke venues that integrate seamlessly with their surroundings, providing a unique and memorable experience for guests.
Written by
James van der zee
The project has saved a derelict warehouse in one of London’s most beloved districts, transforming it into a crafted and thriving workspace. The new offices will accommodate Somesuch as they hit their mature stride. Founded in 2010, the production studio is one of the leading production companies in the world, delivering progressive, award-winning...
Project name
Somesuch 2.0
Architecture firm
Bureau de Change architects
Location
London, United Kingdom
Photography
Gilbert McCarragher
Principal architect
Katerina Dionysopoulou, Billy Mavropoulos
Design team
Bureau de Change architects
Tools used
Rhinoceros 3D, V-ray
Typology
Commercial › Office
Bradley Van Der Straeten: A four-storey townhouse in Dalston re-imagined and transformed into a bold and colourful bohemian party house.
Project name
Tonal Terrace
Architecture firm
Bradley Van Der Straeten
Location
Dalston, London, UK
Photography
French + Tye (Dom French + Andy Tye)
Principal architect
Bradley Van Der Straeten
Design team
Jessica Williamson, George Bradley
Construction
Optimal Build LTD
Typology
Residential › House, Victorian Terrace
UK retailer Russell & Bromley opens first of new 'British village-style' stores in Hampstead, London. Created by design and architecture studio Shed, a long-standing design partner since 2019.
Written by
Andrea Littler
Design agency SpaceInvader – winner of both a BCO and a Sustainable Design Collective Award in 2023 for its workplace design projects, as well as being named Design Practice of the Year at Mixology North Awards - has just completed a new, 25,683 sq ft office project in Broadgate, London, within one of the City of London’s most dynamic neighbourhood...
Project name
Aldermore, London
Architecture firm
SpaceInvader
Location
London, United Kingdom
Photography
Andrew Smith of SG Photography
Principal architect
John Williams
Design team
John Williams, Sarah Dabbs, Tad Kolakowski
Collaborators
Project Management and QS:CBRE. Furniture Supplier / Install: Furniture23. Planting: Plant Plan
Interior design
SpaceInvader
Construction
CBRE Global Workplace Solutions
Client
Aldermore, London / FirstRand Group
Typology
Commercial › Workspace Design
Align Design and Architecture has completed a high-spec 11,000 sq ft scheme for a leading global insurance company, high up in a glass-and-steel tower in the heart of the City of London. The scheme includes evocative cues inspired by the company’s Bermuda HQ location, as well as incorporating many wisdoms from the 3,000-year-old practice of Feng Sh...
Project name
City of London Insurance Offices
Architecture firm
Align Design and Architecture
Location
London, United Kingdom
Photography
Gareth Gardner
Principal architect
Interior architect Nigel Tresise
Design team
Nigel Tresise, Haroulla Georgiou
Collaborators
Project Manager: Savills. Contractor: Overbury. Cost Consultant: Heasmans. M&E Consultant: GDM. BREEAM Consultant: Twin & Earth. Principal Designer: AGA. Acoustic Consultant: Sandy Brown
Interior design
Align Design and Architecture
Lighting
Align Design and Architecture with Atrium for the corridor lights
Typology
Commercial › Workspace Interiors

