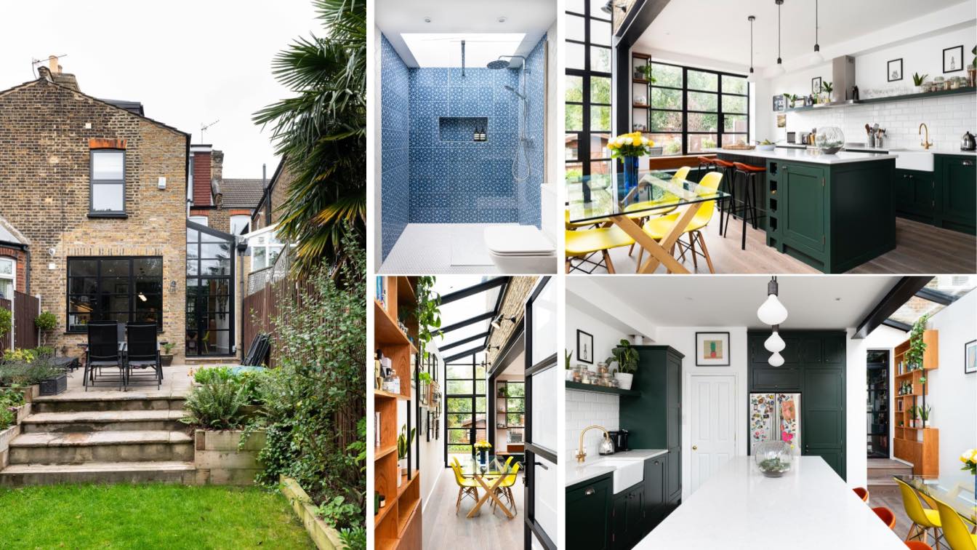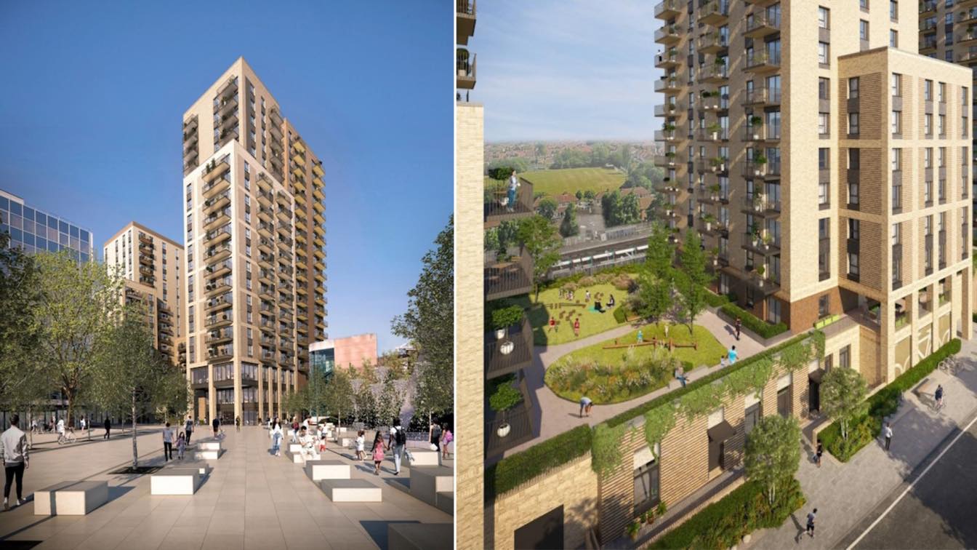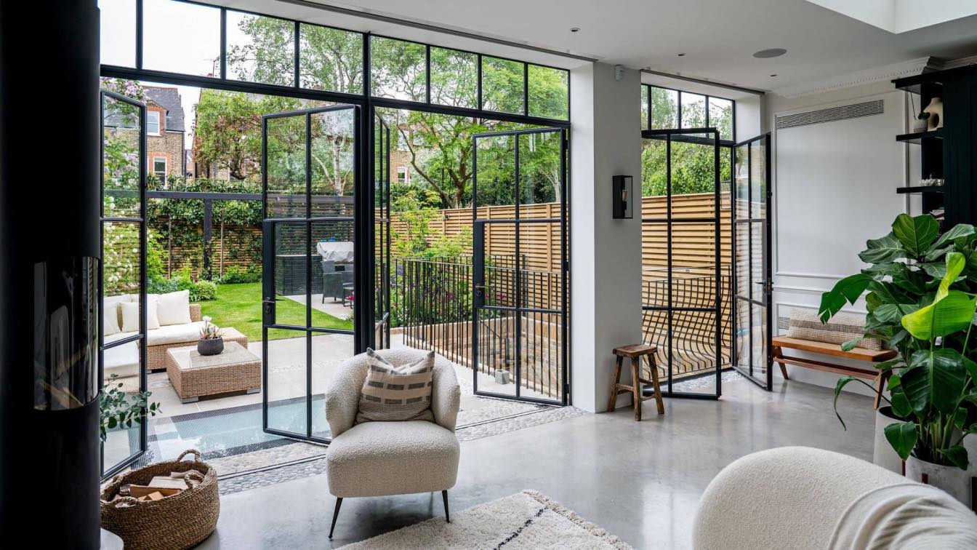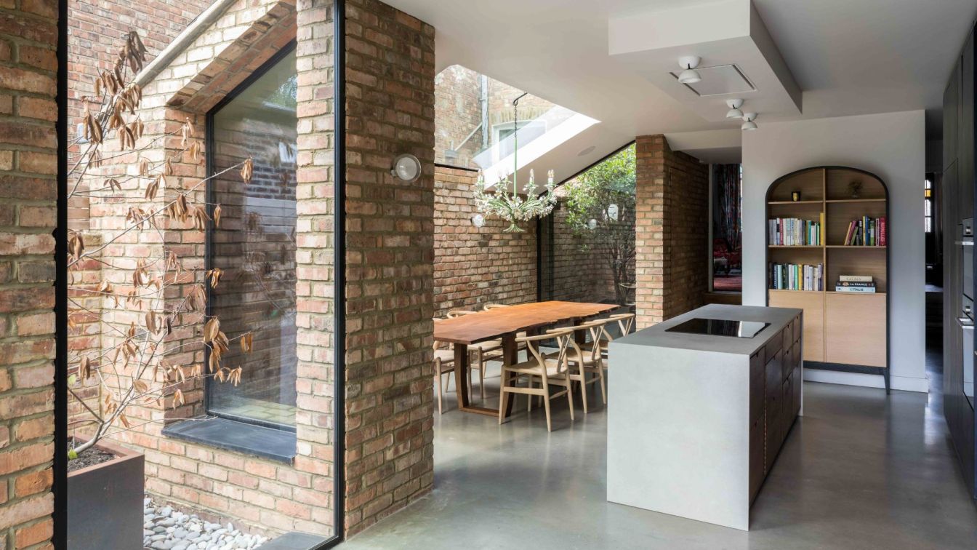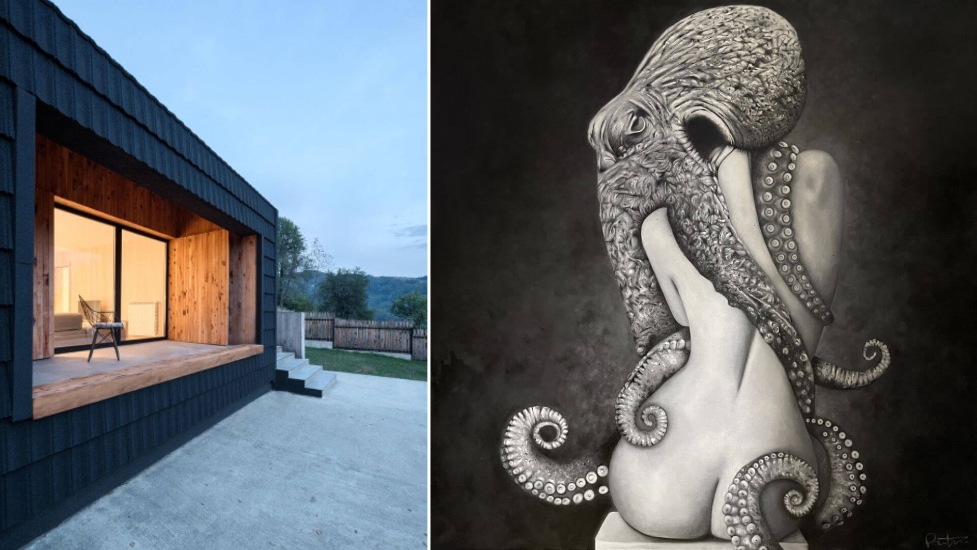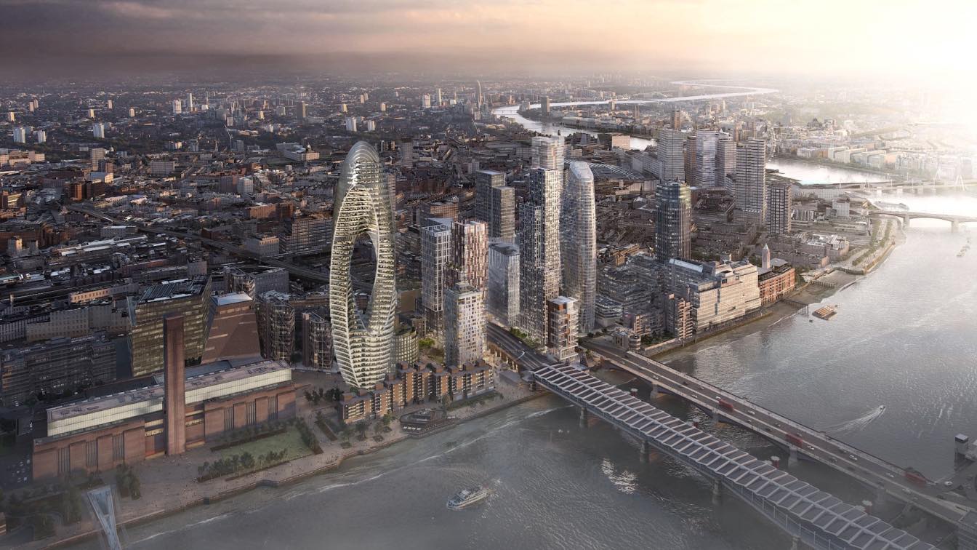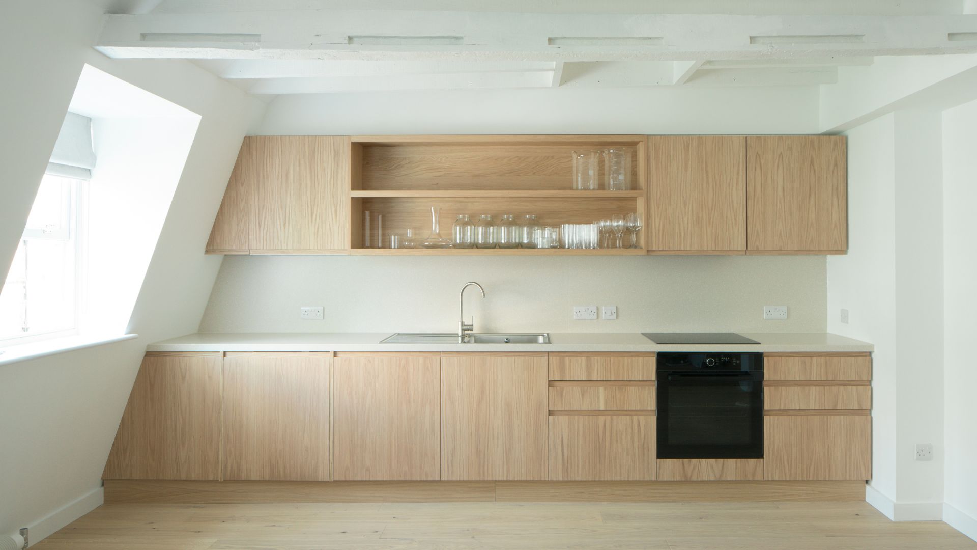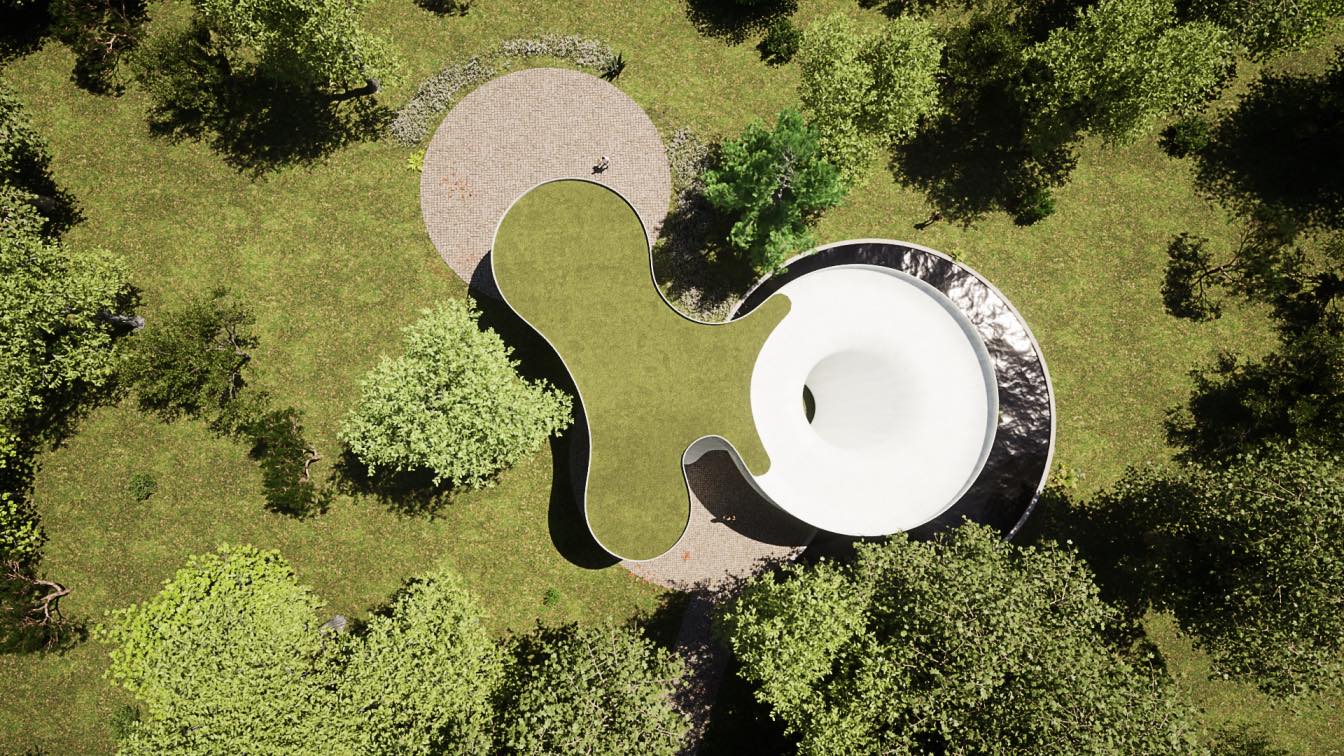A transformed ground floor kitchen and living space with large through views to the garden, bespoke timber carpentry, and exposed steelwork. This project shows how space can be gained, re-imagined and enriched without having to revert to a typical extension project.
Project name
Ulverston Road
Architecture firm
MAP Architecture
Location
Walthamstow, London, UK
Photography
Veronica Rodriguez
Principal architect
MAP Architecture
Design team
MAP Architecture
Collaborators
Kitchen: The Shaker Workshop. Internal Joinery: Boggis Rolfe Design
Built area
30 m² internal remodelling of kitchen and previous unheated external lean-to
Structural engineer
Blue Engineering
Typology
Residential › House
Barratt London has launched Wembley Park Gardens, a new landmark development being built in the heart of Wembley Park, north-west London’s latest lifestyle destination.
Photography
Barrat London
Before the client bought this property in Herne Hill all that stood behind the big, industrial style gates was a derelict, Victorian dairy. A courtyard with steel girders and a plastic roof, remnants of old machinery and a crumbling brick building. Whilst most people would have seen this building as the dilapidated site they could see before them,...
Photography
Bedford Bi-folds
RISE Design Studio has completed a striking refurbishment and extension of a mid terrace Victorian house in Queen's Park, NW London, comprised of two additional brick volumes and a lightwell. The architects rose to the challenge of modernising a home to make it spacious and open, while creating separate zones and pockets of privacy for the family m...
Project name
Queen's Park House
Architecture firm
RISE Design Studio
Location
Queen’s Park, London, UK
Principal architect
Sean Ronnie Hill RIBA ARB
Collaborators
Party Wall Surveyor: Richard Egan, Osprey Building Consultants; Approved building inspector: Quadrant; Intruder Alarm Specialist: NSS Security Solutions
Completion year
July 2022
Structural engineer
Richard Tant Associates
Landscape
Dan Shea Garden Designer
Construction
GEB London Ltd
Typology
Residential › House
The London International Creative Competition (LICC) is proud to announce the winners of its 2022 competition, showcasing exceptional creative talent from all around the world. Each year, LICC recognises and celebrates the most innovative and groundbreaking works in various creative elds, including visual arts, interior design, photography, archite...
Written by
London International Creative Competition (LICC)
Photography
Right: Nude With Octopus by Michael Pantuso. Left: Chalet Jelovac by Phd. Sonja Radovic Jelovac
It's covered in more than 8,000 plants and 58 floors of solar energy. Blackfriars Bridge area quite literally lives in the shadow of London’s soaring skyline, but that could all change. 22 years old, Architectural Designer, Elija Halil has just unveiled a proposal for a tower by the One Blackfriars building that would act As a “Carbon Sponge” struc...
Architecture firm
Archilles by Elija
Location
Blackfriars Bridge Area, London, UK
Visualization
Elija Halil
Tools used
Grasshopper, Rhinoceros 3D, Twinmotion, Lumion
Principal architect
Elija Halil
Interior design
Mia Darling
Built area
80,000 m² floor area
Site area
806,490 ft² including 280 flats
Typology
Residential › Mixed-use, Mobius Strip Research
Located in the heart of London’s Fitzrovia, this Georgian townhouse underwent extensive renovation to accommodate a new multi-purpose office. Originally built in the 1760s and grade II listed in 1989, the building’s historic fabric was compromised on a number of occasions. Outside of the refronting that occurred in the 1950s, the most notable loss...
Project name
Fitzrovia Office
Architecture firm
Studio XM
Principal architect
Timothee Mercier
Design team
Timothee Mercier
Interior design
Studio XM
Construction
Clements Limited
Typology
Commercial › Office Building (mixed-use) / Renovation
The Cultural Café is a conceptual project for Richmond Park, London. The cultural café fluid form building aims to explore the concept of nature and architecture, connecting those two elements in a unique way.
Project name
Cultural Café
Architecture firm
Luis Pina Lopes - Studio
Location
Richmond Park, London, UK
Tools used
Rhinoceros 3D, Grasshopper, Twinmotion, Adobe Photoshop
Principal architect
Luis Pina Lopes
Visualization
Luis Pina Lopes - Studio
Typology
Hospitality › Bar, Cafe

