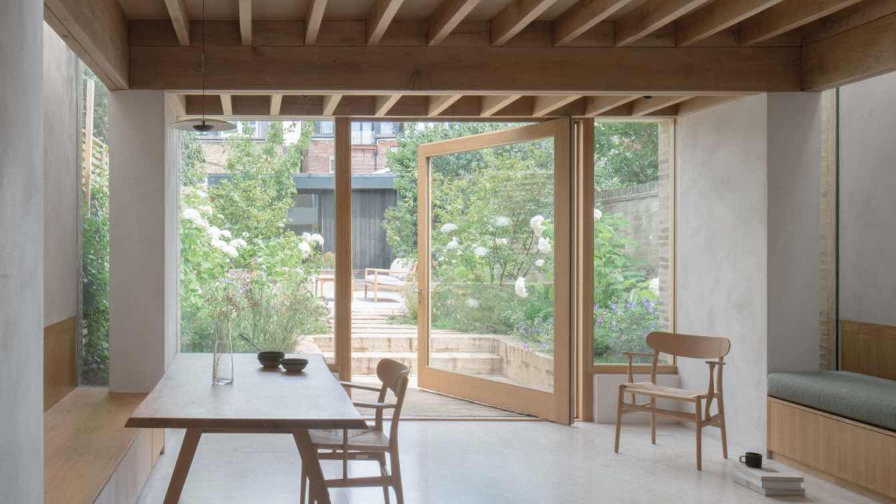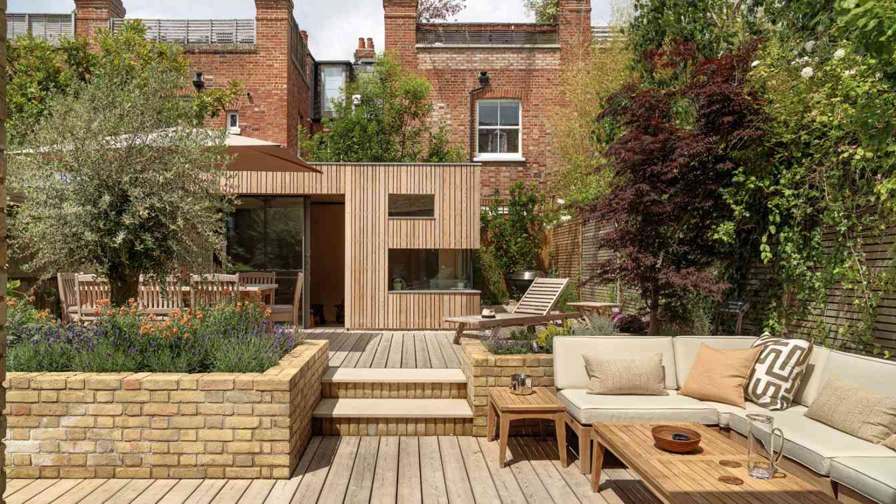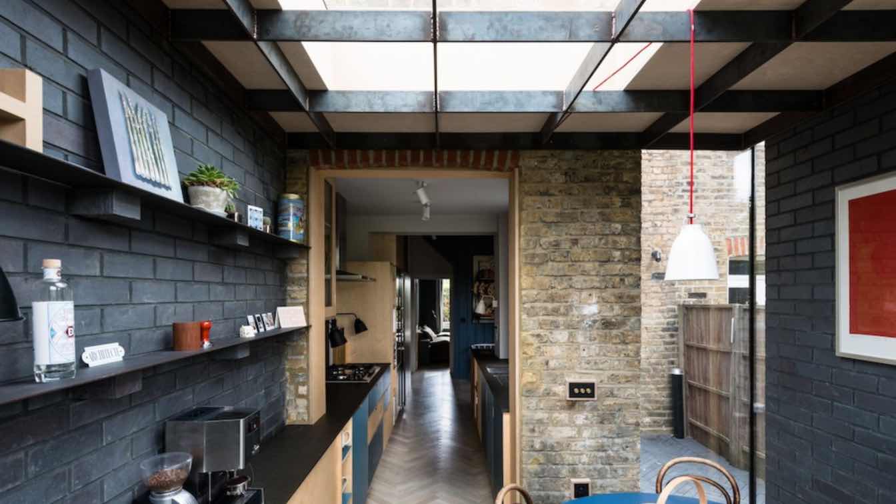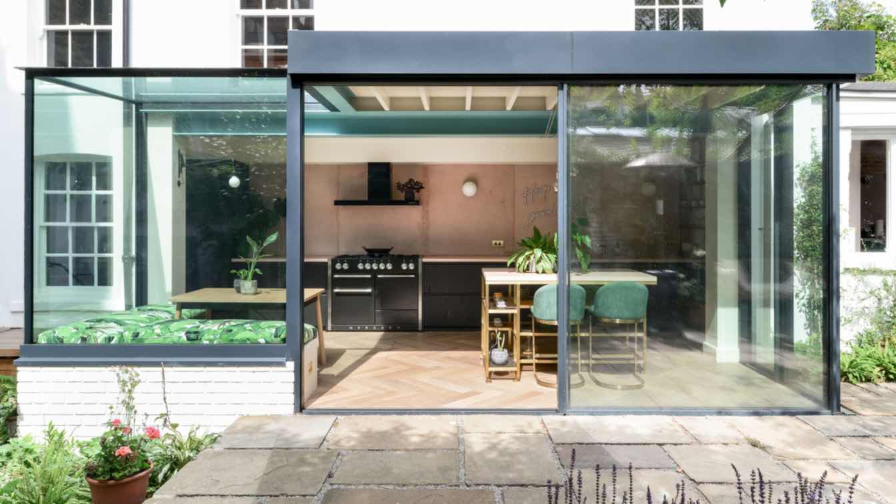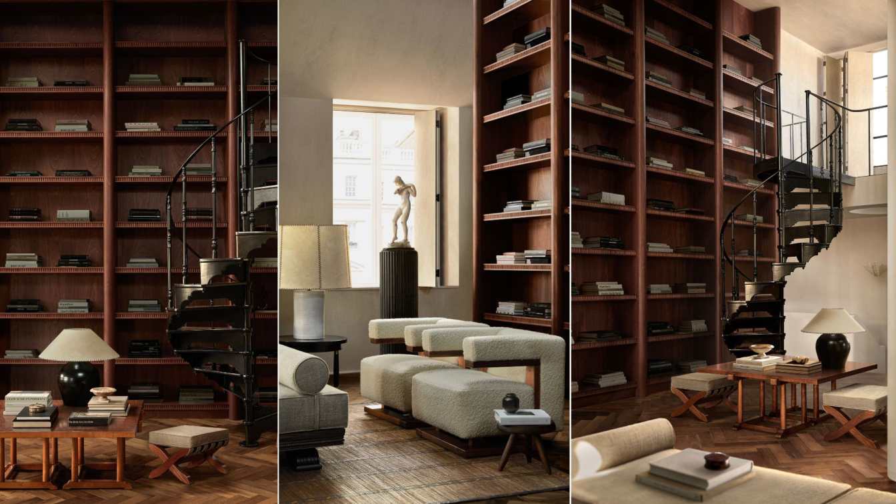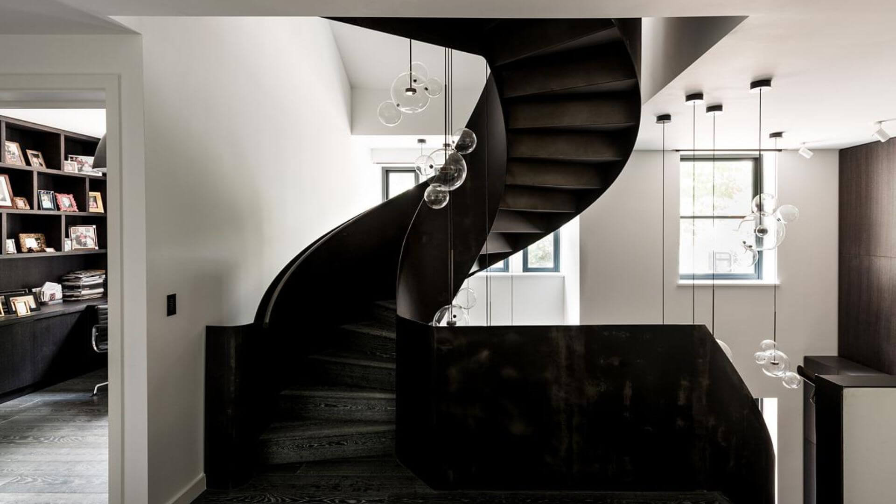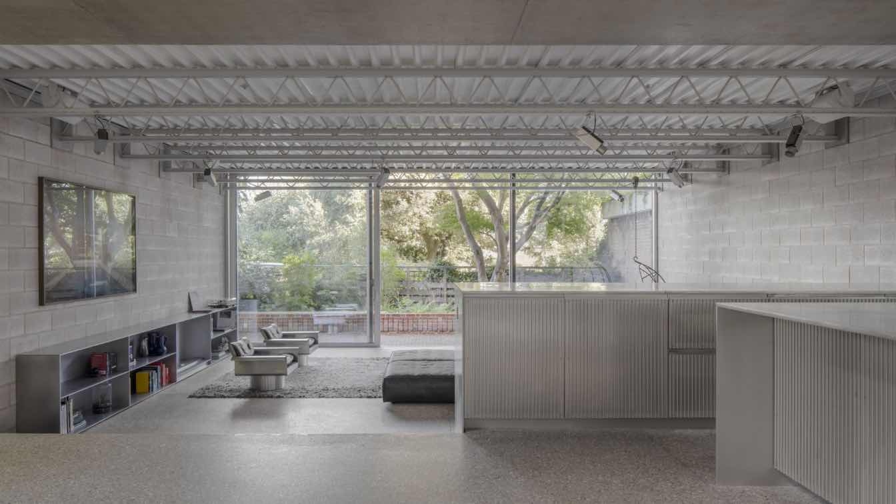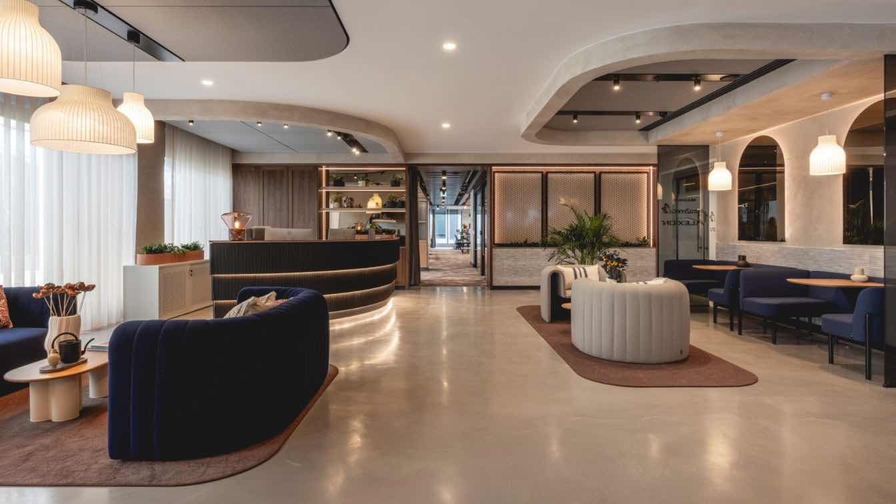This early Victorian house in Hackney was restored and retrofitted to create a warm and comfortable, family home. A rear extension provides family entertaining space and improves the connection to the garden at the rear.
Project name
Hackney House
Architecture firm
Architecture for London
Location
Parkholme Road, Hackney E8, London, UK
Photography
Building Narratives
Principal architect
Titas Grikevičius
Interior design
Architecture for London
Structural engineer
Architecture for London
Typology
Residential Architecture › House
The Nightingale Square project is a harmonious blend of timeless design and modern sensibility, crafted to complement its environment while creating a striking, functional space. During the meeting, the design team emphasised their goal of making a lasting impact through thoughtful architecture that balances innovation and tradition.
Project name
Nightingale Square
Architecture firm
Locus Design
Location
South London, United Kingdom
Principal architect
James Cooper
Design team
James Cooper, Melanie David de Sauzea
Interior design
Locus Design (James & Melanie)
Structural engineer
Form Structural Design
Environmental & MEP
Stephen Baverstock
Lighting
Locus Design in collaboration with Delta light, John Cullen
Tools used
Bentley Microstation, SketchUp, Adobe Photoshop
Material
Handmade brick extension with high performance double glazed metal sliding doors/windows, oak timber floor and oak glulam roof structure. Quartzite stone to kitchen areas. Larch cladding on Garden studio and Larch decking to external terrace areas
Typology
Residential › House, - London Terraced House
A tiny extension; just big enough for a dining room table has created a new layout of family spaces where the whole family can eat, relax and play together. The extension utilises simple architectural devices to connect the original house and garden. The project enhances the sense of space and light, with bespoke joinery connecting different areas.
Architecture firm
MW Architects
Location
South London, UK
Photography
French + Tye, MW Architects
Principal architect
Matthew Wood
Interior design
MW Architects
Built area
26 m² (Before: 19 m², After: 26 m²)
Structural engineer
Brimstone Engineering
Supervision
MW Architects
Construction
E&C Design and Build
Material
Blue engineering bricks, bespoke ply joinery, glazing with frameless corners, herringbone-wood floors, exposed steel lattice roof
Typology
Residential › House, Extension
At the top of Highgate Hill an old white house faces the entrance to Waterlow Park and overlooks the distant city of London beyond. Its unassuming frontage could be easy to miss, nestled between two much larger more recent buildings on either side and some of the illustrious properties found in the neighbourhood.
Project name
The White House
Architecture firm
MW Architects
Location
Highgate, London, UK
Principal architect
Matthew Wood
Design team
Matthew Wood, Clare Paton
Interior design
Clare Paton
Completion year
August 2019
Civil engineer
Watkinson+Cosgrove
Structural engineer
Watkinson+Cosgrove
Lighting
Bag & Bones, Creative Cables, Swivel UK, Dusk Lighting, Dyke & Dean, Industville
Construction
All in One Building + Property Services Ltd.
Material
Timber Floors by Havwoods, Bathroom Tiles by Terrazzo Tiles
Typology
Residential › House
Dating to the early 19th century, the grand white stuccoed facades and leafy garden squares define the elegant appearance of London’s Belgravia neighbourhood. The townhouse standing on the edge of Eaton Square is a classic example of Georgian architecture, while the interiors of the three-level, 3,200-square-foot residence.
Project name
London Townhouse
Architecture firm
Child Studio
Photography
Helen Cathcart
Principal architect
Child Studio
Collaborators
Interna (custom furniture)
Interior design
Child Studio
Structural engineer
GS Contracts
Environmental & MEP
GS Contracts
Tools used
AutoCAD, 3ds Max Studio, Adobe Photoshop
Construction
GS Contracts
Material
Marble, Mahogany, Oak, Venetian plaster, Cast Iron
Typology
Residential Interior
Located in the heart of NW3, the property exceeds its duties in providing a private yet indulgent home for its large family. With a generous 750sqm floor plan, the grand interior spaces have been meticulously detailed with luxurious monochrome fixtures and fittings, whilst allowing the homeowners to display their personalities throughout.
Project name
House for Mr & Mrs Smith
Architecture firm
MW Architects
Location
NW3, London, United Kingdom
Principal architect
Melissa Robinson
Design team
Matthew Wood, Melissa Robinson
Interior design
MW Architects
Structural engineer
Abstruct Consulting Engineers
Construction
Jewel Dream Homes
Typology
Residential › House
Located in a Hampstead mews and discretely hidden behind a Victorian pub, Reciprocal House is a newly completed 280 sqm family home by Gianni Botsford Architects replacing a non-descript and dilapidated 1860s cottage while renovating its exemplary 1969 extension by Foster Associates (now Foster + Partners).
Project name
Reciprocal House
Architecture firm
Gianni Botsford Architects
Location
Hampstead, London, UK
Photography
Schnepp Renou
Principal architect
Gianni Botsford
Design team
Gianni Botsford, James Eagle (Project Architect), Anahi Coppone, Arslan Arkallayev, Stephanie Aue, Hiroshi Takeyama
Collaborators
Heritage Consultant: HCUK. Planning Consultant: Barton Wilmore. Quantity Surveyor: Measur. Metalwork: Weber Industries
Interior design
Gianni Botsford Architects
Structural engineer
Tall Engineers
Environmental & MEP
Integration
Lighting
Gianni Botsford Architects
Material
Exposed in-situ concrete; anodised perforated aluminium; perforated profiled aluminium; polished concrete screed
Typology
Residential › House
Ekho Studio has completed a 7,000 sq ft office design for pharmaceutical company Alexion, recently acquired by AstraZeneca. The new workspace is located within AstraZeneca’s existing offices at St Pancras Square, London, with the scope also including a business meeting suite for AstraZeneca,
Project name
Offices for Alexion and AstraZeneca
Architecture firm
Ekho Studio
Location
St Pancras Square, London, UK
Design team
Ekho Studio (Sarah Dodsworth and Ellie McCrum)
Collaborators
Joinery Subcontractor: J Careys. Project Management: Mott Macdonald. Furniture supplier: The Furniture Practice. Feature lighting in the boardroom + table lamp on reception: Brokis. Ceilings / wall panels: Kvadrat
Interior design
Ekho Studio
Supervision
Project Manager - Mott McDonald
Visualization
Jacob Kirk Visualisation
Typology
Commercial Architecture › Office, Workplace

