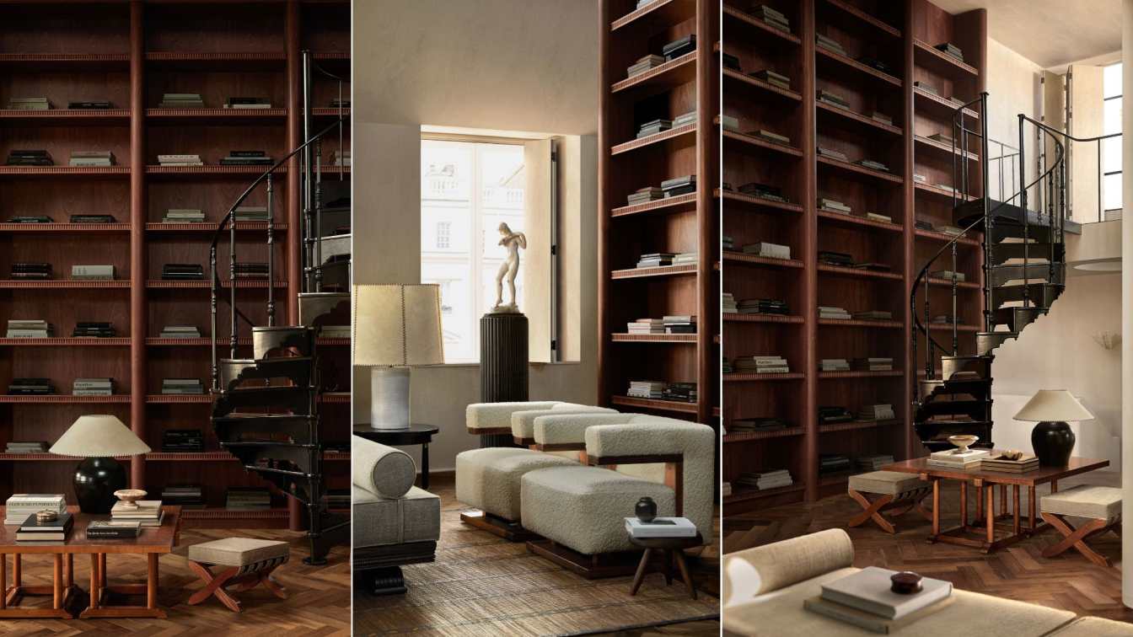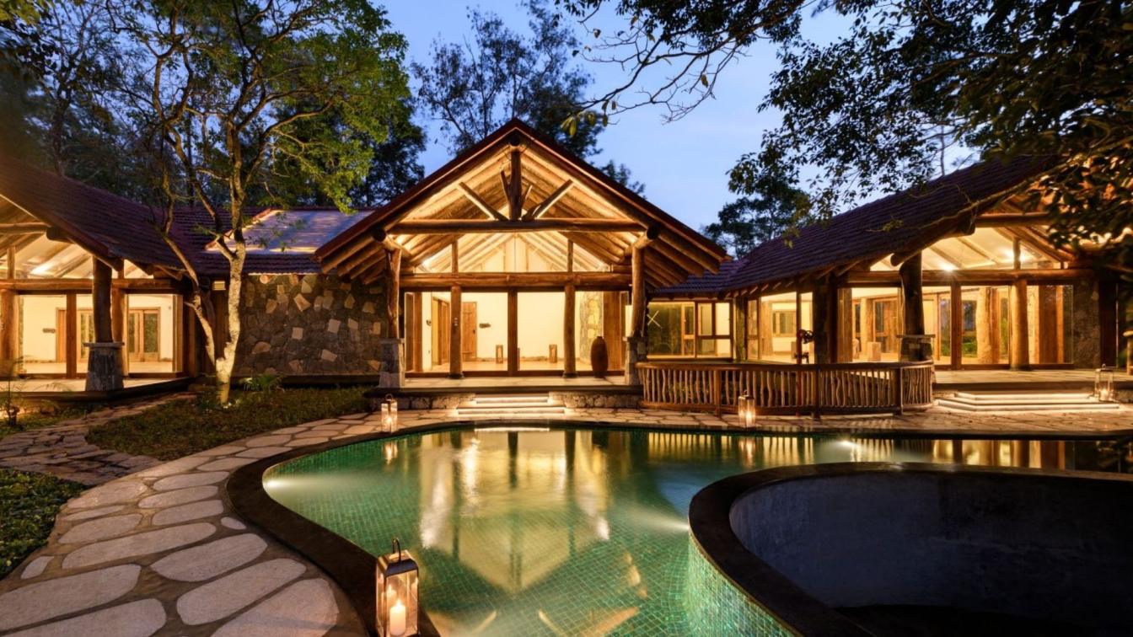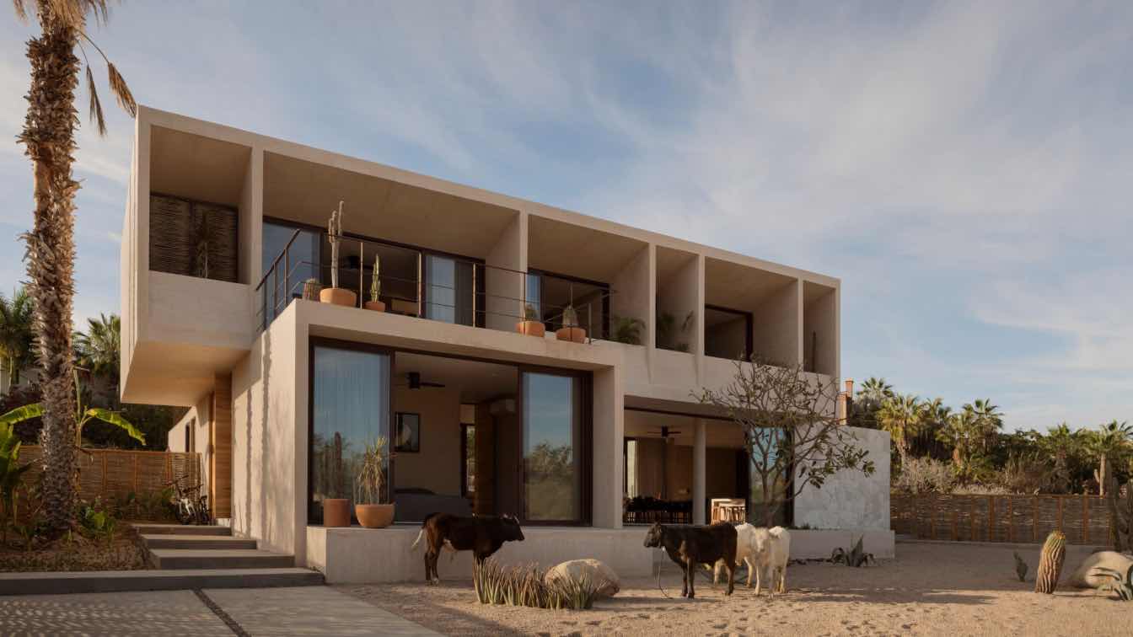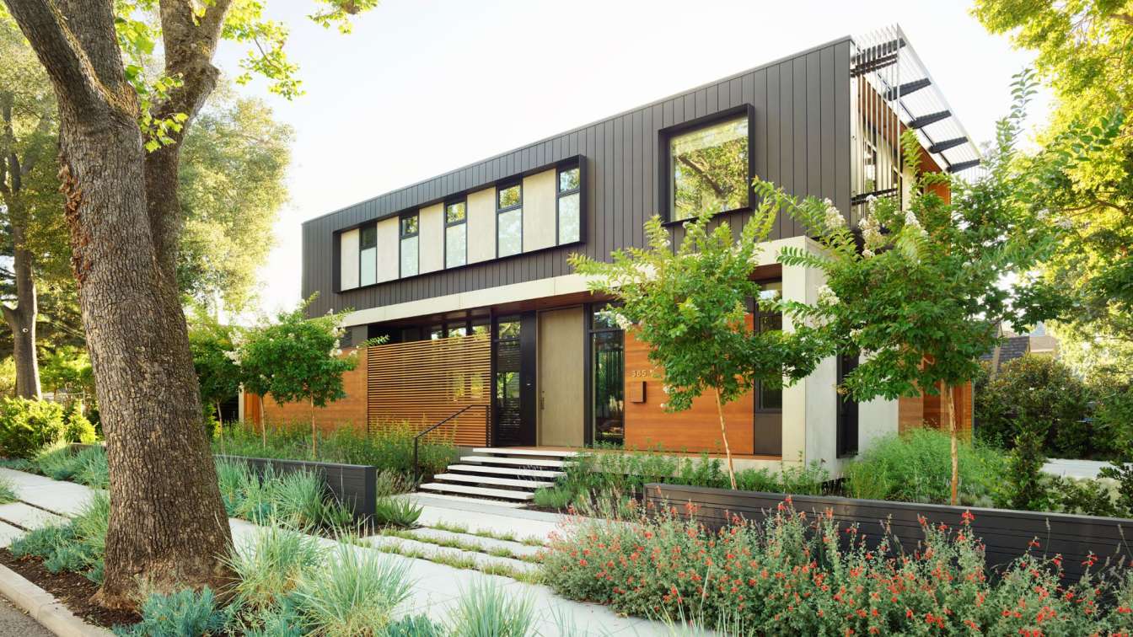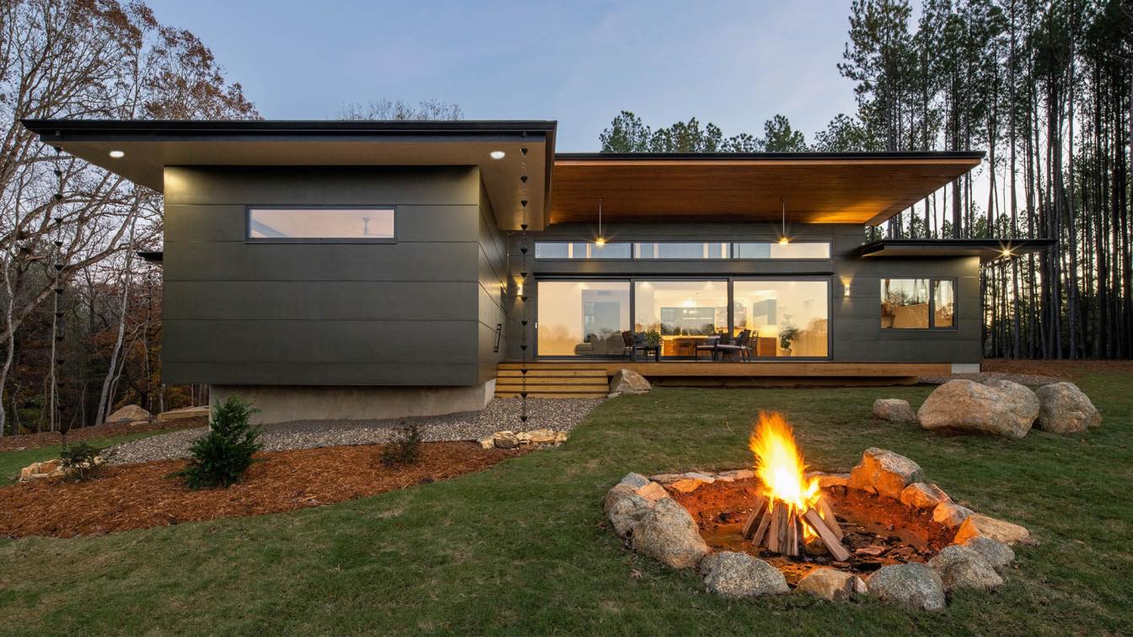Atmospheric townhouse in London’s Belgravia, where the old-world charm meets refined modernism.
Dating to the early 19th century, the grand white stuccoed facades and leafy garden squares define the elegant appearance of London’s Belgravia neighbourhood. The townhouse standing on the edge of Eaton Square is a classic example of Georgian architecture, while the interiors of the three-level, 3,200-square-foot residence have been entirely transformed by the London design practice Child Studio. The resulting lofty, nostalgia-infused interiors present a sensitive balance of period architecture and warm modernism.
The property owner, an entrepreneur and art collector, envisioned a quietly sophisticated home with a touch of old-world charm. The designers turned for inspiration to the early 20th-century European modernist villas. ‘There is a timeless, understated elegance to those spaces. The focus is on traditional techniques and natural materials while the overall atmosphere is cosy and serene,’- explained Child Studio’s founders Alexy Kos and Che Huang.
The designers enlisted their trusted collaborators in England and Italy to realise the bespoke interiors, working closely with wooden cabinetry artisans and marble carving specialists. The meticulous craftsmanship is evident in custom handmade details appearing throughout the residence, such as the recurring motif of soft undulating curves on the plaster ceiling coves, wooden furniture pieces and the carved marble elements.

The living room inspired by Karl Lagerfeld’s library
Child Studio started the renovation by remodelling the two upper levels of the apartment, opening up the mansard to form a voluminous double-height space filled with natural light. The tactile plaster finish was introduced to highlight the exposed slopes of the slanted roof. A new mezzanine with a cast iron spiral stair was added to connect the living room with an outdoor rooftop terrace.
The extensive space is anchored by the dramatic 5-meter-tall wooden library wall. ‘Our inspiration for this feature came from the iconic library at Karl Lagerfeld’s studio in Paris - the space entirely wrapped in floor-to-ceiling bookshelves lined with thousands of albums on art and design,’ - explained Alexy and Che.
The cosy reading nook beside the stair comprises the low teak table inspired by the works of the Swedish modernist Axel Einar Hjorth, a set of cross-legged stools and a voluminous black ceramic lamp with a parchment shade - all designed by Child Studio.
The seating area features the classic Bauhaus armchairs designed by Walter Gropius in 1920, paired with the Berger Stools by Charlotte Perriand. A set of large Luis Barragán-inspired ceramic table lamps sits beside the deep custom sofas with semicircular wood-clad backs.

The dining area showcasing a collection of vintage treasures
The dining area features a set of rare original teak chairs by Pierre Jeanneret, produced in the 1960s for Le Corbusier’s famed Chandigarh project. The custom round dining table and the geometric-patterned rug were designed by Child Studio to complement the unique vintage finds. The dining area is separated from the kitchen by an 18th-century limestone fireplace that the designers sourced from France. Above, the 1920s moonstone pendant light completes the eclectic composition.
The principal bedroom evoking the spirit of Art Deco
A custom island bed with an undulating wooden headboard occupies the centre of the principal bedroom, facing the travertine fireplace nested between the two windows. The panelled wall behind the bed conceals a walk-in wardrobe. The custom daybed and mahogany stool were designed by the studio in tribute to the French Art Deco pioneer Jules Leleu. The pure geometry of furniture pieces is set against the reinstated architectural features honouring the building’s 200-year history: panelled wooden shutters, herringbone parquet and semicircular plaster ceiling cornices.
The principal bathroom sculpted from emerald-green marble
The striking principal bathroom is entirely sculptured using emerald-green Verde Guatemala marble. The soft curves of the vanity counter and bathtub are carved from solid stone blocks, blending seamlessly into the walls and floor. ‘The inspiration for this space came from visiting the seminal 1930s Villa Serralves designed by Charles Siclis,’ - noted the designers. ‘The bathrooms at this iconic residence feature meticulous stonework where every detail was executed with incredible precision. Our aspiration was to achieve this level of craftsmanship, working closely with a small marble workshop in Northern Italy.’

The wood-lined lounge inspired by a Milanese villa
The generous daybed designed by Child Studio is upholstered in a lush caramel-tone mohair by Pierre Frey. The antique African coffee table in
Iroko wood is accessorised with a tilting crystal ball lamp designed by the seminal modernist Jacques Adnet. ‘This layered mix of treasured objects from different eras is essential for us to devise a cosy, lived-in atmosphere,’ the designers noted.
The guest bedroom enveloped in velvet fabric
Enveloped in deep green velvet-wrapped panelling, the guest bedroom is a moody, contemplative space where time seems to stand still. The custom bed with a curved wooden headboard is complemented by a pair of early 19th-century Empire-style stools with intricate marquetry work that the designers sourced from a Denmark-based antique dealer. The antique writing desk and chair by Pierre Jeanneret are accessorised by the brass Art Deco desk lamp designed by Marcel Breuer in 1925. Among the art pieces completing the bedroom are vintage George Braque and Jean Cocteau lithographs.
‘Our approach for this project was pared-back and evolved around a constrained selection of natural materials: hand-crafted wood, solid stone and tactile fabrics,’- explained Child Studio’s designers Che Huang and Alexy Kos. ‘The majority of furniture was custom-designed by us, as it needed to fit seamlessly around this unique property. Focusing on quality and comfort, we aimed to create an effortless and relaxing home that serves as an understated backdrop to the owner’s life, with every detail tailored to their needs.’


















