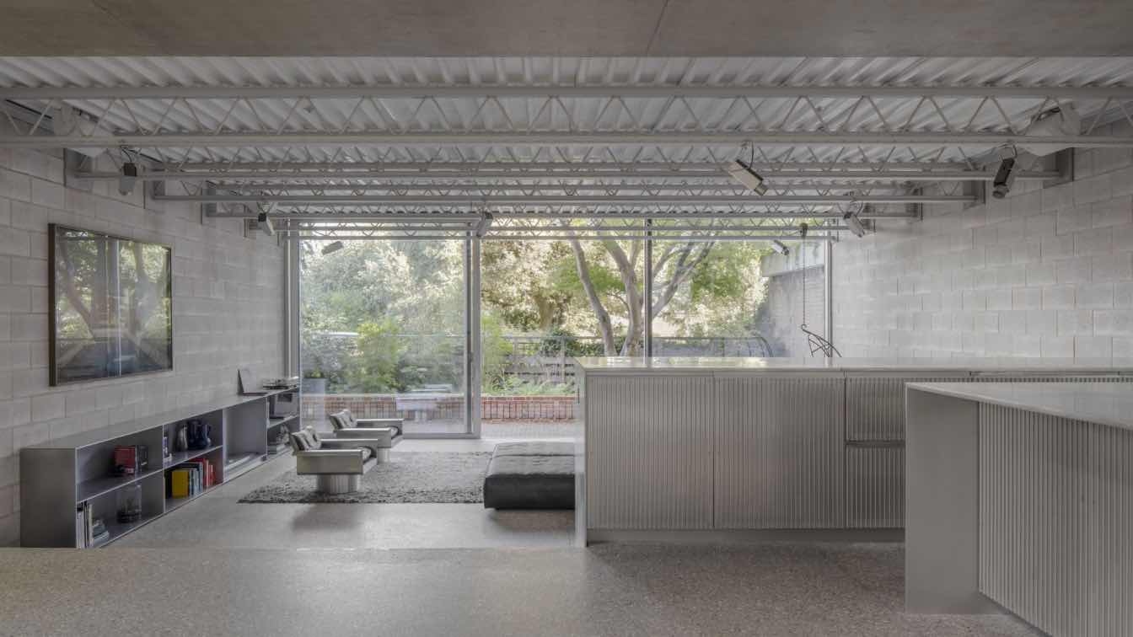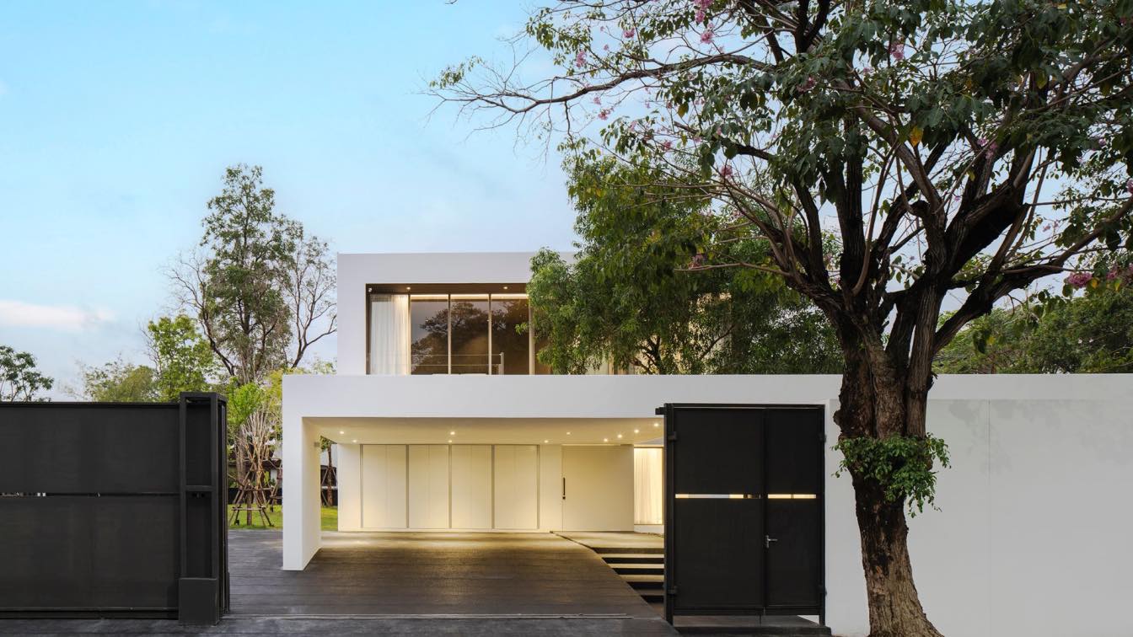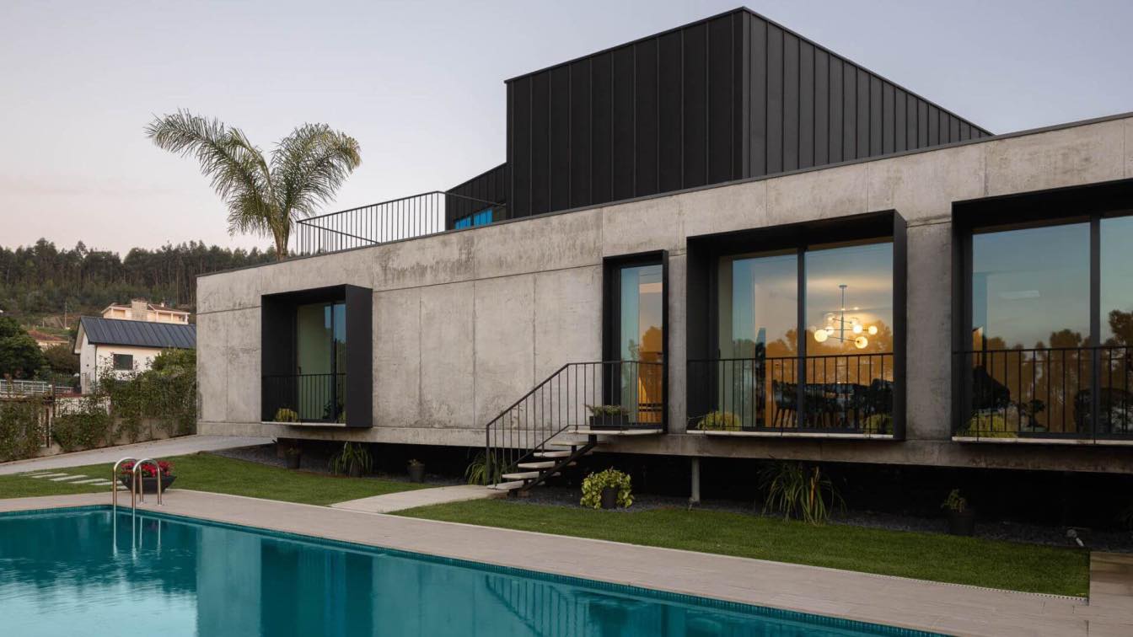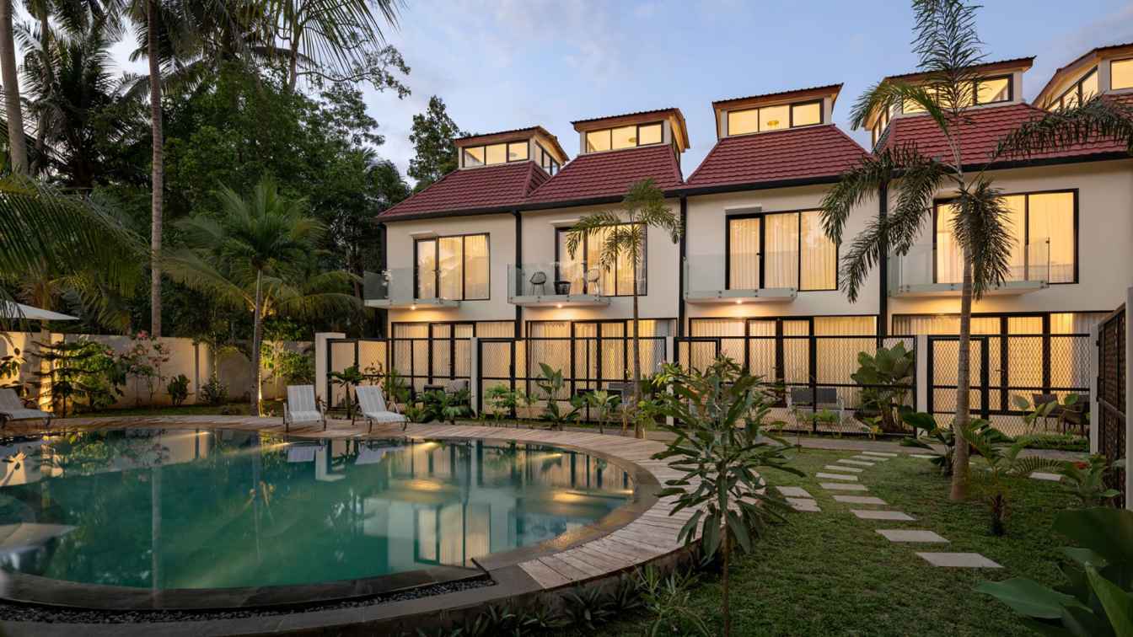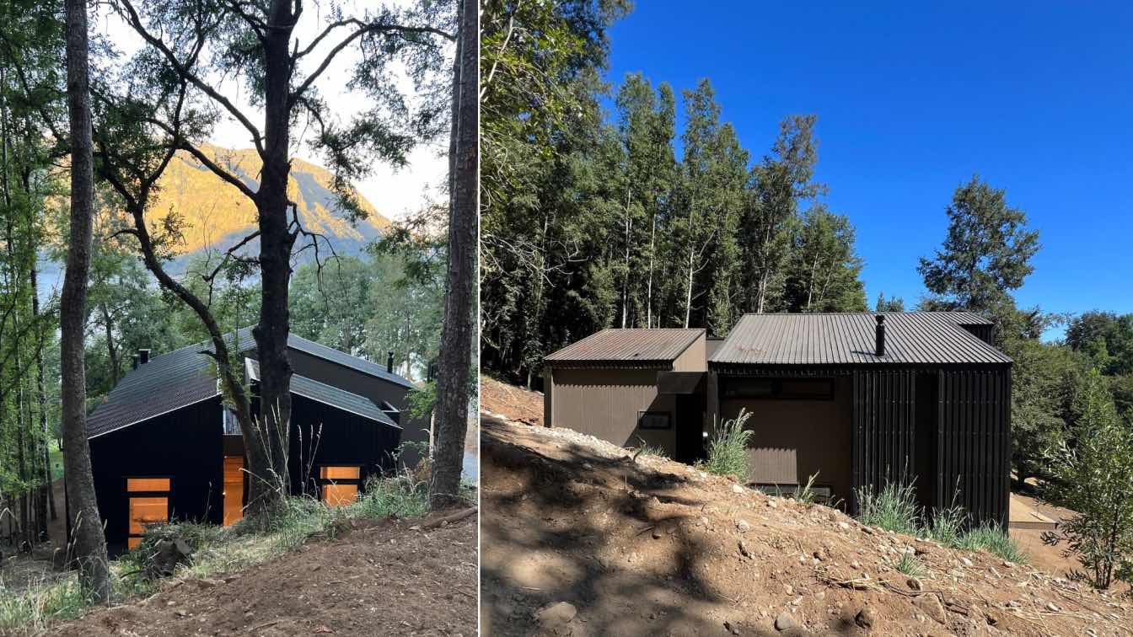Located in a Hampstead mews and discretely hidden behind a Victorian pub, Reciprocal House is a newly completed 280 sqm family home by Gianni Botsford Architects replacing a non-descript and dilapidated 1860s cottage while renovating its exemplary 1969 extension by Foster Associates (now Foster + Partners).
The new four-storey house is designed to complement Foster Associates' lightweight single-storey structure of steel trusses, concrete blocks and large-span aluminium-framed glazing. The industrial character of the Norman Foster led design has been retained with the late 1960s extension returned to its original state and informing the elemental quality of Gianni Botsford Architects’ design evident, for example, in the choice of a limited yet highly effective palette of timeless materials.
This family house now accommodates a kitchen, dining and living spaces on the ground floor with three bedrooms and a roof terrace on the upper two floors. There is also a basement level studio room benefitting from 3 m tall lightwells. Ground floor spaces access the open plan room created by Foster Associates - originally intended principally for entertaining and as home for the previous owner’s grand piano. The interiors are paced with highly crafted aluminium elements designed by Gianni Botsford Architects that include the staircase, kitchen units, wardrobes, bathroom fittings, screens and doors. These have all been made in East London.
The roof profile of the original cottage is evoked in that of the new house, while the distinct angled elevations give the architecture a strong geometric quality both externally and internally. This is further emphasised by the 2m diameter circular rooflight over the spiral aluminium staircase connecting the three main floors. The rooflight can be fully opened for natural ventilation creating a powerful connection with the outdoors. The facades of the new building are sheathed in perforated aluminium mesh in a soft copper brown tone that preserves the memory of the original house. They also provide privacy and screening from solar gain.

Gianni Botsford says,
“Our response to this sensitive and overlooked context is led by the notion of local adaptation and was carried out through careful and forensic analysis of the site to determine ways of providing privacy for the occupants of the house and neighbours, long views out to the borrowed landscape of back gardens, access to sunlight and daylight, acoustic separation, and security.”
A series of physical study models made by Gianni Botsford Architects were used to investigate the site as well as the relationship of the new house to the Foster Associates extension while focussing on a strong sense of reciprocity between the two.
This led to an approach whereby the form and volumes of new and old elements of the project were both of similar architectural stature yet clearly delineated in the design. It also encouraged a formal response optimising the relationship of Reciprocal House with its surrounding landscape, especially that of the tall mature trees surrounding its 56 sqm roof terrace.
The landscaping makes use of the demolished brickwork from the original house playing on the idea of embodied memory while repurposing existing materials. Overall the project was designed to minimise its impact on the environment, with passive design incorporated from the outset. The house is nestled beneath existing trees which provide natural shading from solar gain, while the window sizes and orientation have been optimised to maximise daylight and natural ventilation. The spiral stair provides a vertical natural ventilation shaft for the whole house, which together with an opening rooflight above, will allow warm air to be exhausted during warm weather via the stack effect.
Materials with high thermal mass have been used throughout, in particular exposed concrete. This together with the natural ventilation strategy will ensure the house stays cool without active cooling. Conversely, enhanced thermal insulation and air tightness minimises the requirement for space heating, which is provided via an acoustically attenuated air source heat pump and underfloor heating. As well as being heated by an air source heat pump, an EV charger has been installed in the front lightwell. No gas burning appliances are installed in the kitchen, meaning the house is all-electric with no gas supply required.
Water consumption is kept to a minimum through the use of low flow fittings and a grey water recycling system which treats water from showers and baths for reuse within the house for WC flushing. Rainwater recycling and green roofs further reduce water consumption and run off.
Gianni Botsford says,
“Due to the complex form, a decision was taken to construct the new house adjoining the retained extension in concrete and to leave the concrete visually exposed throughout to reduce the use of finishes, to temper the light, and to benefit from the thermal mass. The structure of the new house is optimised to allow for the thinnest possible wall and floor build ups.”

































Background on the Foster Associates Extension
The extension by Foster Associates is representative of the early work of the practice and projects like Creek Vean House in Cornwall built in 1965 when was a part of Norman Foster was a part of Team 4 with Su Brumwell, Wendy Cheesman and Richard Rogers. Its project architect was Patty Hopkins who worked at Foster Associates before setting up Hopkins Architects with Michael Hopkins in 1976 and going on to build her highly acclaimed high-tech home and studio in Hampstead.
Background on Gianni Botsford Architects
The London-based studio first became known for its Lubetkin Prize winning Casa Kiké in Costa Rica and Light House in West London. Since then Gianni Botsford Architects have completed a variety of projects over nearly 30 years ranging from a smoking pavilion to an art collector’s gallery to an R&D high-rise building. The practice is actively involved in research work and teaching, as well collaborating with Arup engineers on studies into the optimisation of natural light in architecture and low-cost earth construction. The studio has received a number of awards, including those from the Royal Institute of British Architects, the American Institute of Architects and the Chicago Athenaeum. Its work has been published widely with features in leading media outlets among them the New York Times, the Financial Times, The Guardian, The Economist, the BBC, Wallpaper, Architectural Digest as well as highly regarded professional titles like Architectural Record, Architectural Review, A+U, Casabella, and Detail.

