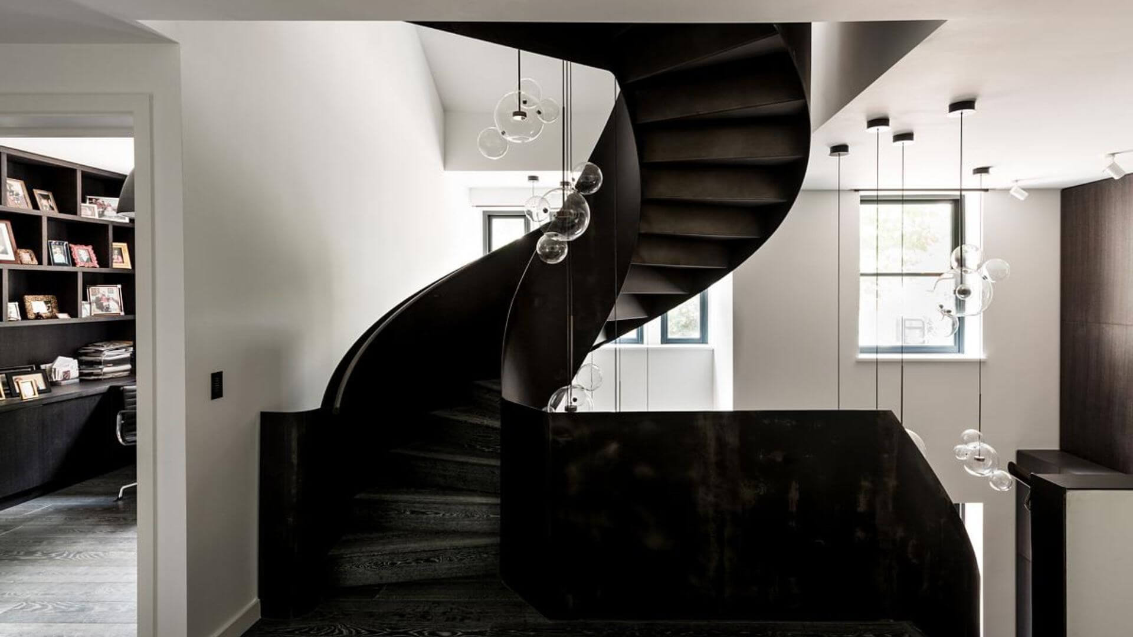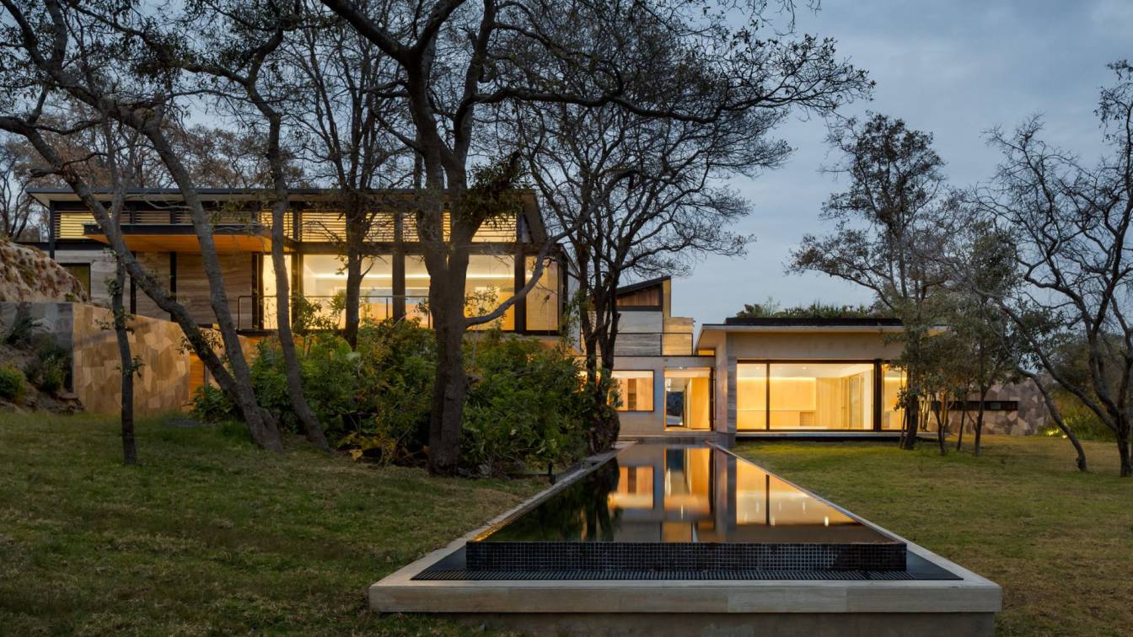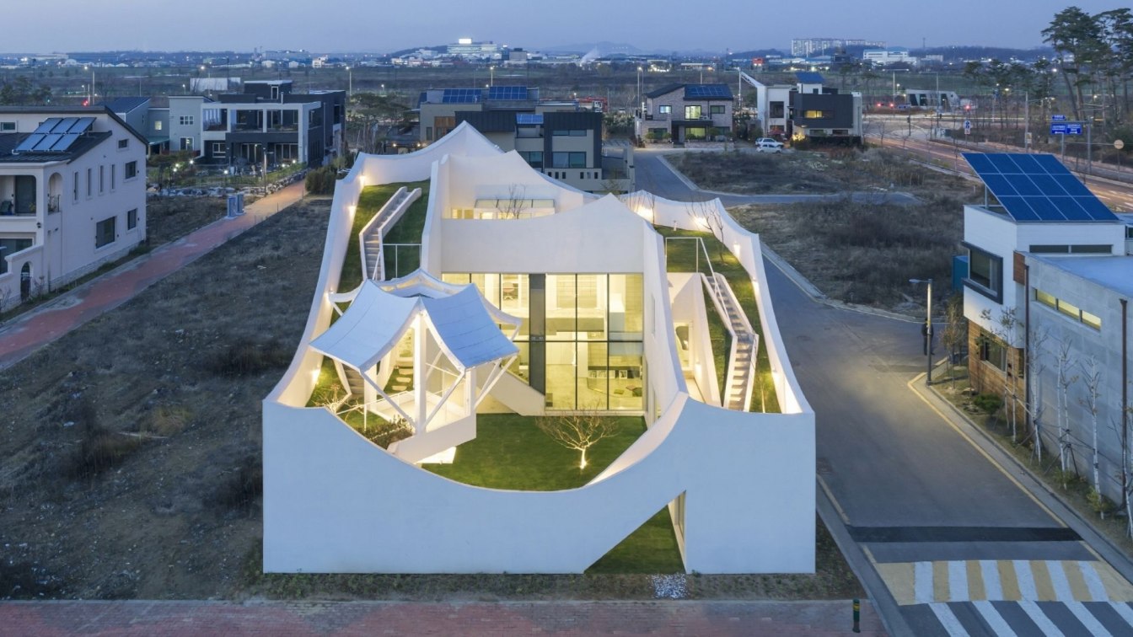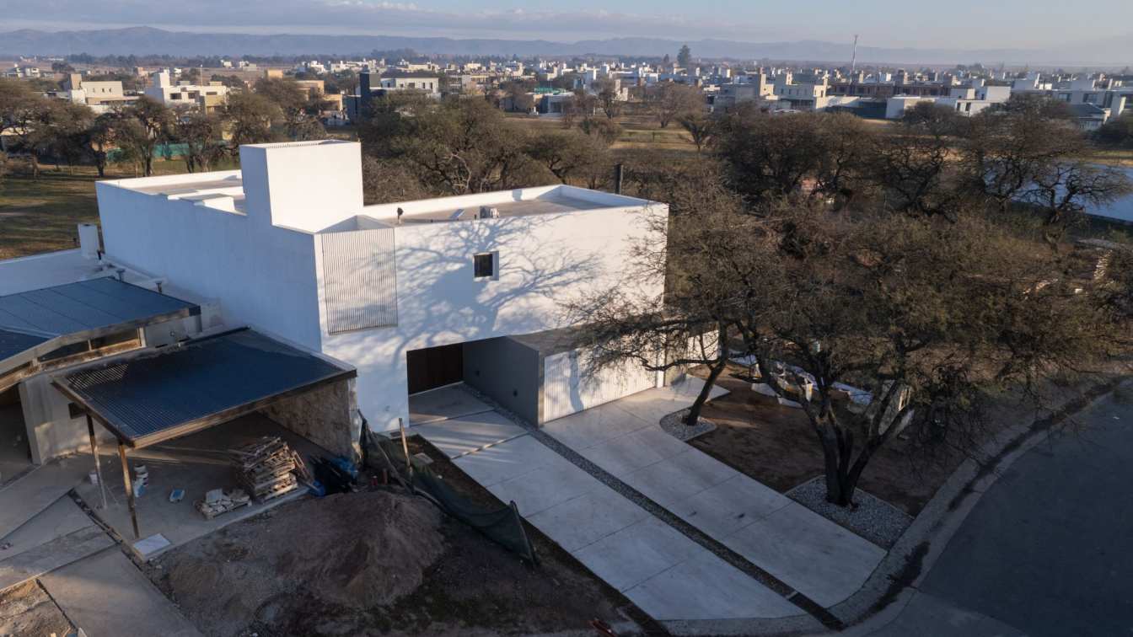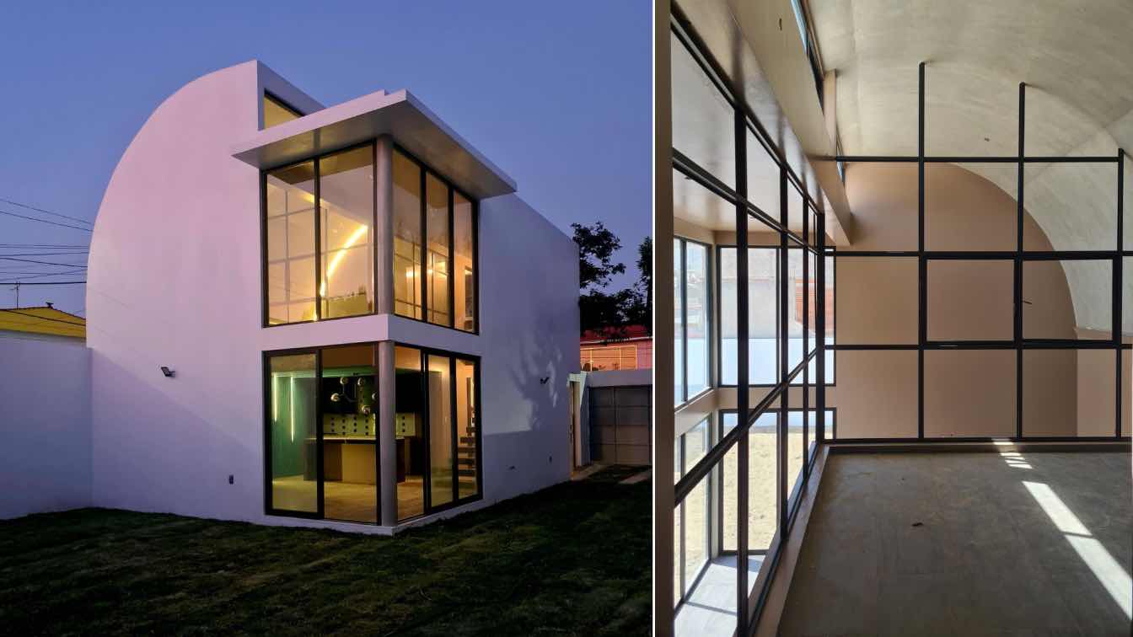MW Architects: Located in the heart of NW3, the property exceeds its duties in providing a private yet indulgent home for its large family. With a generous 750sqm floor plan, the grand interior spaces have been meticulously detailed with luxurious monochrome fixtures and fittings, whilst allowing the homeowners to display their personalities throughout.
The four storeys (including basement) host generous living spaces and bathrooms, as well as a wine room, designated entertainment areas and a dramatic helical sweeping staircase. The garden has been designed to provide additional entertainment and relaxation space - the Yoga Dojo.
At ground floor, the sculptural staircase is a striking focal point stretching in two parts to the second floor which gives a sense of great height and scale. The main family spaces are at ground floor level and are connected in and out of the hallway as well as having a direct route through at the rear and to the external terrace. The kitchen and living areas are mirrored by the outdoor kitchen and dining area, providing a transience between the indoors and out which was a key requirement of the brief. Tying the interior scheme together is the use of dramatic slabs of marble throughout the house. At ground floor, the book matched black moon marble fire surround in the living room, which forms a double fire place with the external living space, complements the vast expanses of Superwhite quartzite and Parnon marble in the kitchen.
On the first floor, the Master Suite is the epitome of private luxury with a 90 sqm bedroom, bathroom and dressing area across the entire south facing rear of the property, behind a large double door from the main hallway. Facing a central Juliette balcony, the bed sits against a bespoke back-lit bedhead wall with inbuilt side tables and reading lamps and lights floating above. This opens up onto a large dressing area with a set of corner cupboards and a central dressing unit.

Walking around to the bathroom there is a suggestion of what is to come as large slabs of contrasting marble ‘peek out’ into the passageway. The design is based on a series of slabs rising from floor to ceiling in contrasting and inverted marbles to create distinct spaces for the functions of the room as well as to define ‘his and hers’.
The marbles were carefully selected to be as close to a perfect inversion of each other as possible, with the monochrome adding to the impressive contrast. The floor-to-ceiling slab partitions are set to be perpendicular to the rear wall and window allowing light to flow into the entire bathroom space. The striking pebble free-standing bath floats harmoniously in front of one of the windows. The effect is a dramatic yet functional bathroom space where the rich materiality is given space to perform.
The remainder of the first floor which sits between the two staircases comprises a grand ‘gallery’ style landing, two further ensuite bedrooms and a study.
The second floor is a designated space for the younger children, with bedrooms at the rear of the property overlooking the gardens, a family bathroom and a play area, as well as an abundance of eaves storage.
At basement level, spaces for indulgence and relaxation take precedence. A glass fronted wine room leads off to a large study area with a semi-circular roof light and bespoke, semi circular desk beneath. Along the full length of the floor plan at the rear is a luxurious party room, including a home cinema.
Of paramount importance to the homeowners is the outside space and gardens. A grand terrace has been designed to include an external kitchen, dining, sunken seating area with lily bowl and living room area with external fireplace, providing additional entertaining space which was required from the brief.

At the end of the garden is a contrasting area to retreat – the Yoga Dojo – a standalone garden pavilion under the canopy of towering lime trees. The building comprises three main spaces connected visually through its design and the continuation of materials. The structure and use of refined glazing provide the ultimate immersive connection between inside and out and allow the building to appear visually ‘light’ and subtle when viewed from the exterior and upper floors of the main house.
Matthew Wood and Melissa Robinson, directors at MW Architects, said: “The team is very proud of our work on this project. As well as being an exercise in finely balancing bold interior spaces and materials with the need for a functional family home, we are particularly pleased that our clients love living in their new home – that is ultimately what we are striving for! It is so satisfying as designers to see the grand elements of drama throughout the property holding their own against each other, and tying together so beautifully – it has been a skilled balancing act which we believe is a great success, and will provide the family with many happy years to come.”




















