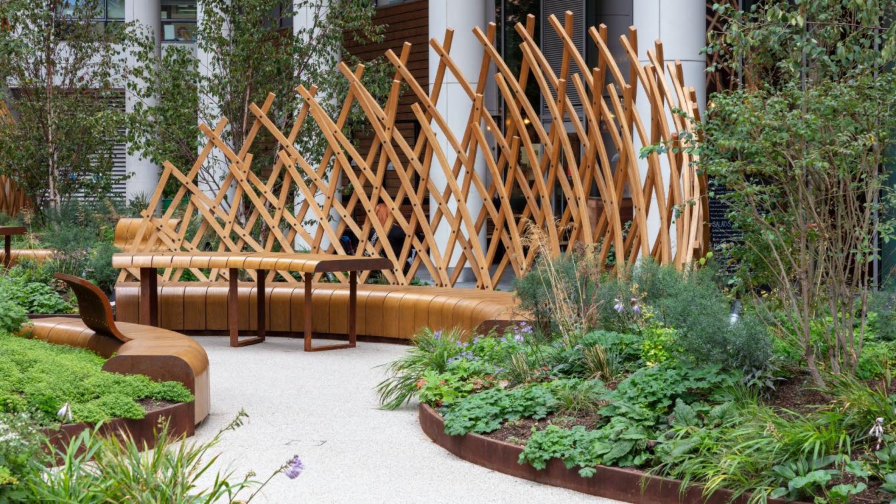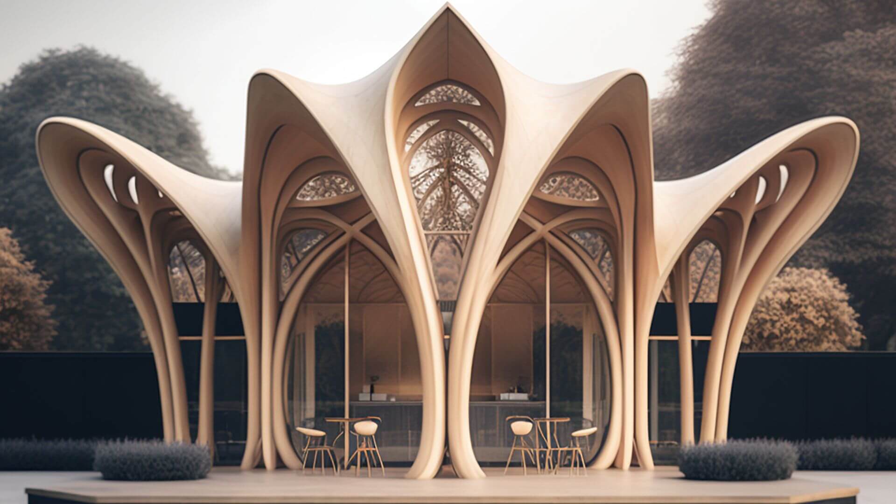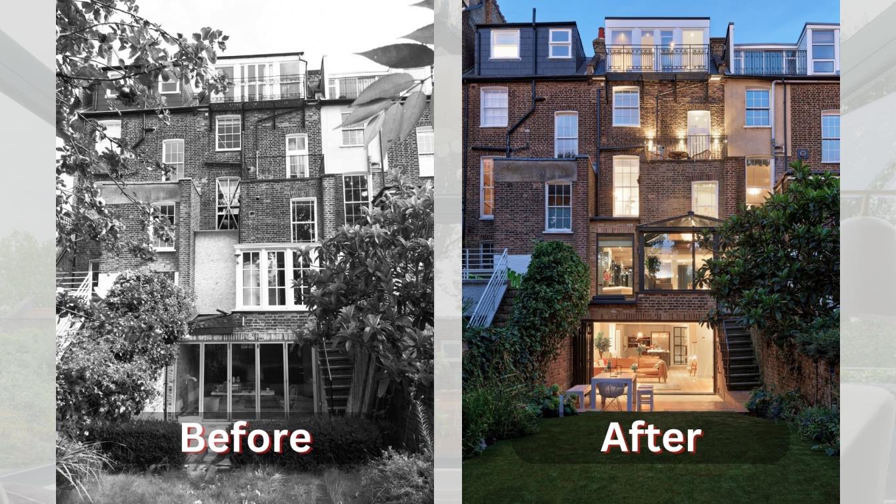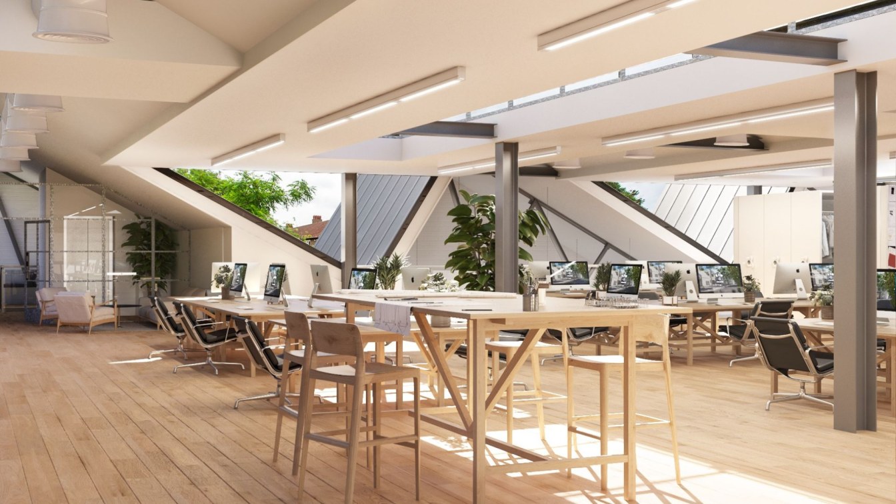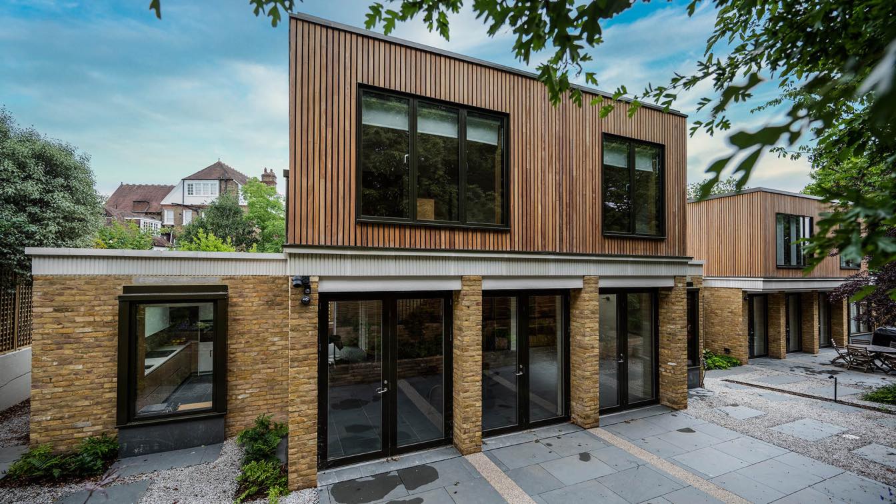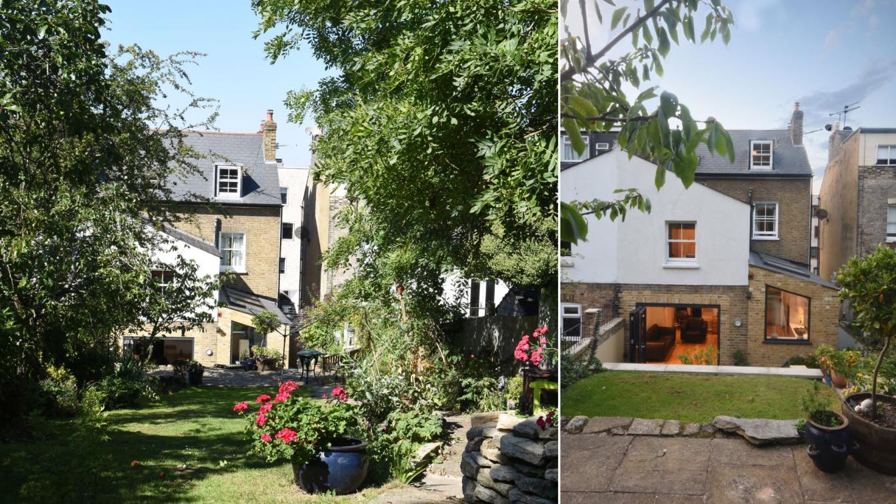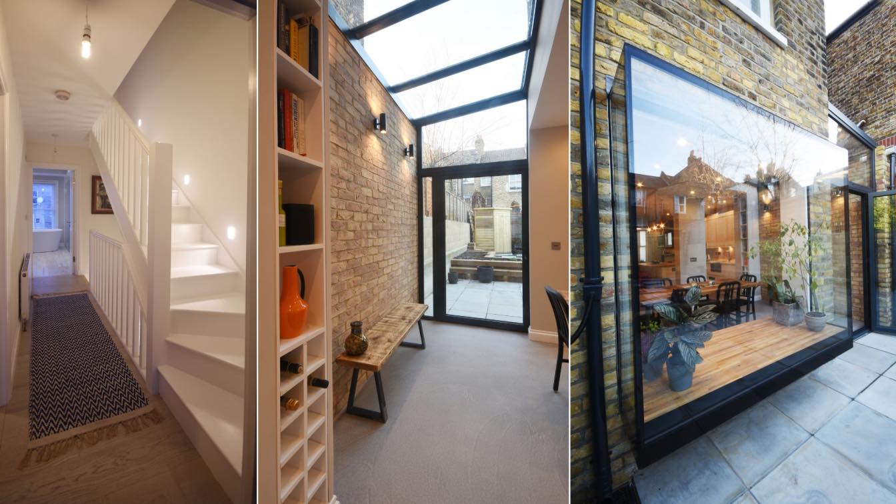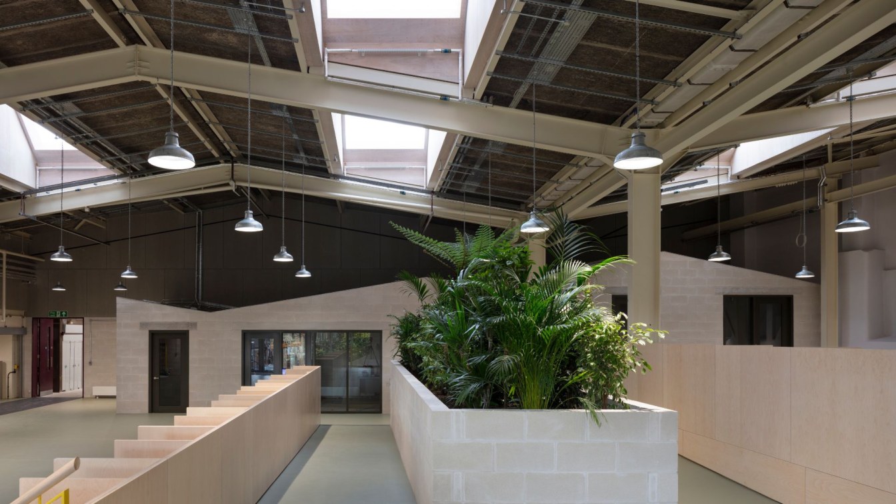Nex- Architecture has collaborated with Xylotek advanced timber structure specialists to create a sequence of inventive laminated oak pavilions newly enhancing the public spaces of London’s Regent’s Place. Lying east of Regent’s Park and west of Euston station, Regent’s Place is a mixed-use commercial and residential campus developed by British Lan...
Project name
Nex - Architecture and Xylotek Pavilion for British Land
Architecture firm
Nex - Architecture, Xylotek
Principal architect
Alan Dempsey, Founder of Nex - Architecture
Design team
Nex - Architecture and Xylotek
Collaborators
Townsends (landscape)
Built area
95 m² (foorprint of the 3 pavilions)
Structural engineer
Format
Landscape
Maylim Ltd (Landscape contractor)
Tools used
Rhinoceros 3D, Grasshopper and bespoke geometry scripts
Typology
Public Space › Pavilion, Landscape, Urban
London Architecture Music Pavilion AI Exploration. The London timber concert pavilion design exploration led by Alexander Smaga Architects investigated the relationship between artificial intelligence (AI) and architecture.
Project name
London Timber Concert Pavilion Exploration Study
Architecture firm
AS Architects London
Tools used
Midjourney, Adobe Photoshop
Principal architect
Alexander Smaga
Typology
Cultural › Pavilion
LLI Design recently completed a total redesign and refurbishment of a 5 storey, period terraced townhouse in Highgate, North London. LLI Design’s work was commended with an award in the Residential Interior Private Residence London category, of the United Kingdom Property Awards in association with Rolls Royce.
Project name
Victorian Townhouse, Highgate
Architecture firm
LLI Design
Location
Highgate, London, UK
Photography
Richard Gooding
Principal architect
Linda Levene
Collaborators
Pegasus Property, Pegasus Automation
Interior design
LLI Design
Built area
260 m² (Internal Area)
Environmental & MEP
Pegasus Property
Supervision
Pegasus Property
Tools used
Vectorworks, SketchUp, Adobe Photoshop, Adobe InDesign
Construction
Pegasus Property
Material
Brick, Steel, Glass
Typology
Residential › House
The new Kew Studios development in West London started on site this November. Designed by interior architecture studio, AMD, and spearheaded by property developers 10SJP, the mixed use development will consist of 47,000 square feet of combined office and studio spaces on the site of a former 18th century house with connected Victorian warehouses. A...
Tools used
Vectorworks, SketchUp
Design team
Andrew Martin, Neil Carter, James Goodsell
Collaborators
Construction - Garenne, Structural Engineer - FJ Samuely, OS Gleeds
Visualization
Done in-house by Svezhin Llieve
Typology
Mixed use Office and Studio Development
Two large houses on Arkwright Road in Hampstead, since converted into flats, have large rear gardens which back onto a rear lane, leading to some garages and other newer houses that have sprung up over the years. In these back gardens are a selection of mature cherry, hazel and oak trees – all protected and within the ‘RedFrog’ Conservation Area.
Project name
Arkwright Road Garden Houses
Architecture firm
Square Feet Architects
Location
Hampstead, London NW3, England, United Kingdom
Photography
Daniel Leon, Jeremy Coleman
Principal architect
Neil Fletcher
Design team
Anna Saldo, Sam Bryan, Daniel Leon
Interior design
Square Feet Architects
Structural engineer
Steve Brunswick
Landscape
London Garden Designer
Construction
Kingspan Sips, brick and timber clad
Material
Brick, Timber Clad, Glass
Typology
Residential › House, Sustainable, Backland Development
An existing Victorian terrace property in the London Borough of Lambeth was renovated to include an internal refurbishment and extension at ground floor. The proposal creates a light and spacious living space to provide a better link with their garden and other living spaces.
Architecture firm
Mark Fairhurst Architects
Photography
Mark Fairhurst
Principal architect
Mark Fairhurst
Structural engineer
Daniel Wallington
Typology
Residential › House
Located in the London Borough of Tottenham, N17, Greyhound Road consists of a ground floor extension, interior refurbishment and loft conversion transforming a rundown, badly converted Victorian terrace property into a light and spacious open plan living space with three double bedrooms, two bathrooms and landscaped garden.
Project name
Greyhound Road
Architecture firm
Mark Fairhurst Architects
Location
Greater London, England, United Kingdom
Photography
Mark Fairhurst Architects
Principal architect
Mark Fairhurst
Collaborators
GKR Associates (Party Wall Surveyor)
Interior design
Mark Fairhurst Architects
Structural engineer
Daniel Wallington
Material
Brick, Glass, Metal
Typology
Residential › House
The Poppy Factory is located in Richmond alongside the River Thames in South West London. It is a charity founded between the World Wars focused on identifying employment for veterans and raising funds for families affected by war. Its premises in Richmond have evolved over the years and occupy a group of buildings including a 1930s Art Deco 3-stor...
Architecture firm
Henley Halebrown
Location
Richmond, London, UK
Principal architect
Elina Dueker
Design team
Gavin Hale-Brown, Simon Henley, Harry Insall-Reid, Michael Mee, Jennifer Pirie, Ami Skimming
Collaborators
Access consultant: David Bonnett Associate; Project management: RealPM Building control: Socotec Planning consultant: Gerald Eve Cost consultant: Alinea Exhibition design: Samantha Heywood with Amanda Shephard Exhibition design management: Alex Dunkley, Gardiner & Theobald Contract administration: Henley Halebrown
Material
Concrete, Wood, Glass, Steel
Client
The Poppy Factory with Stanhope as Client strategic advisor
Typology
Industrial Architecture, Factory

