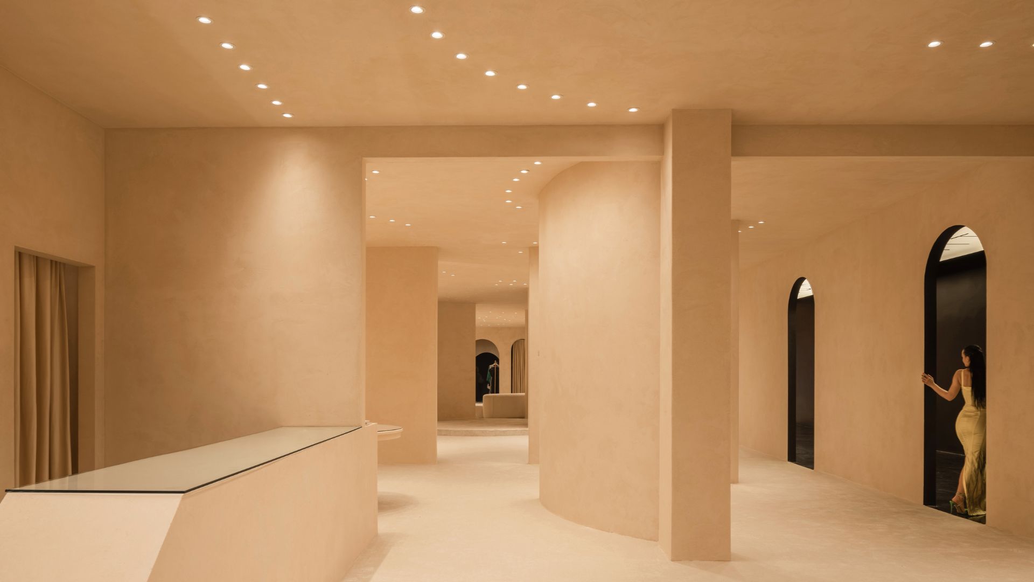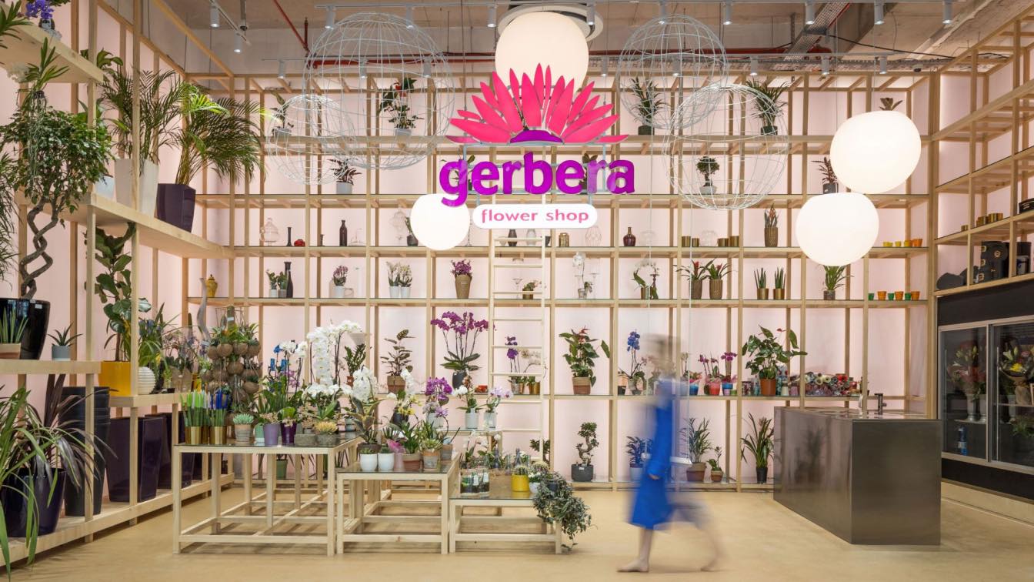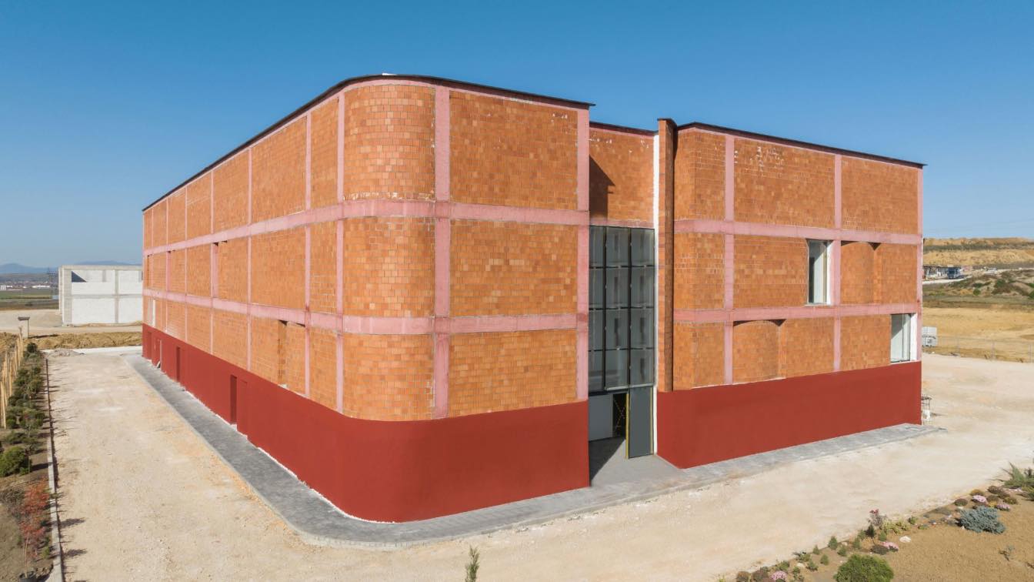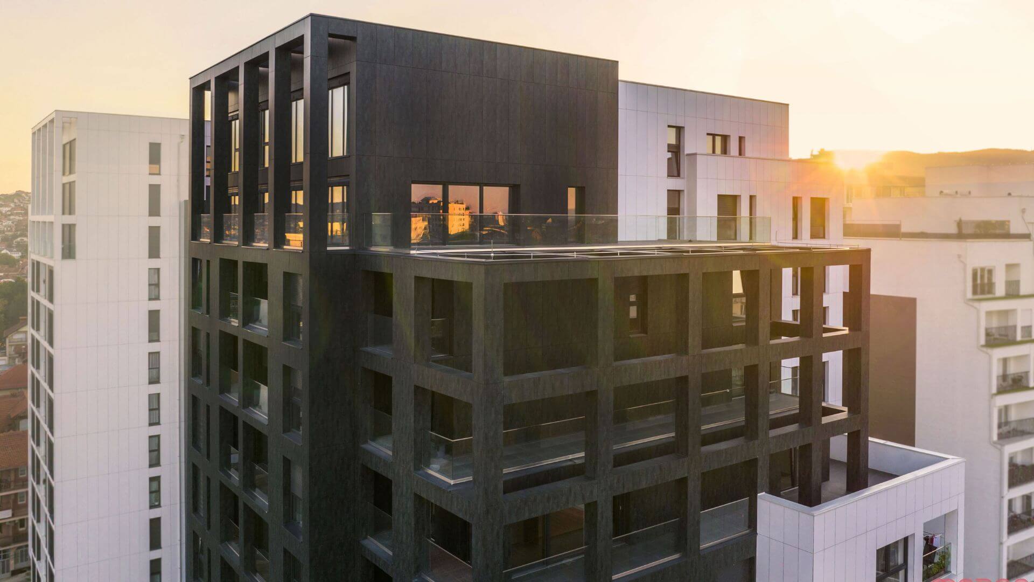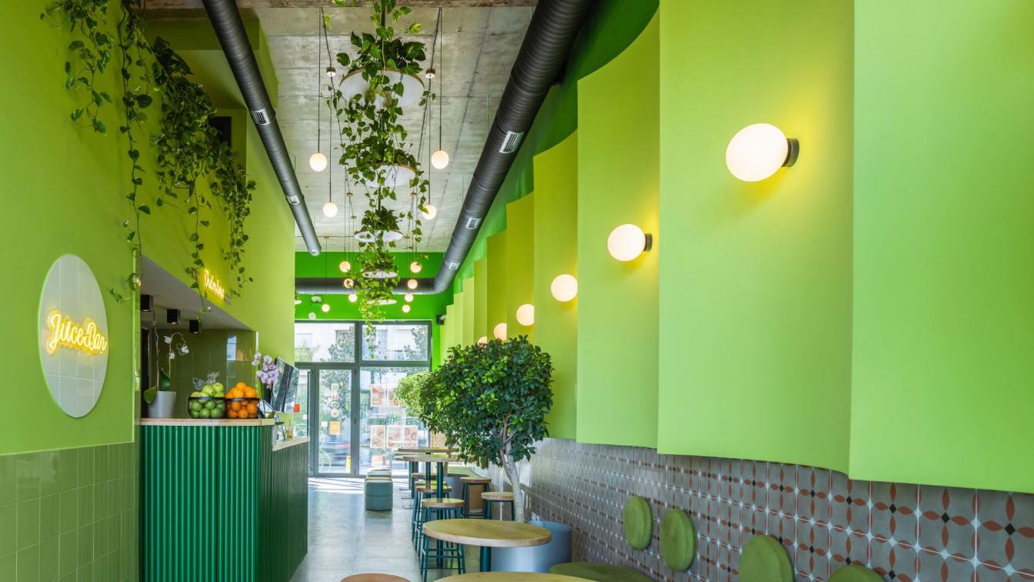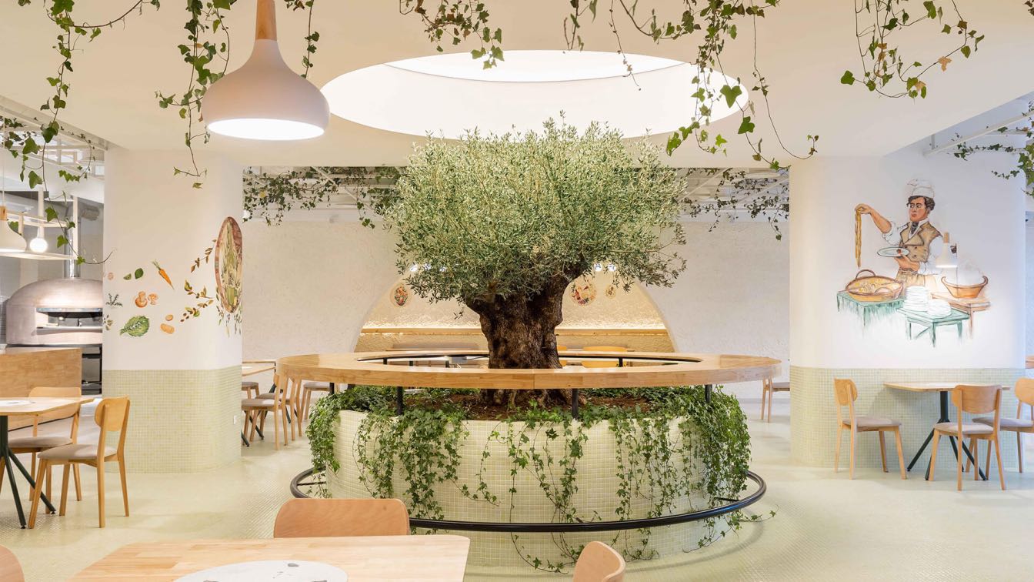Project name
VALDRIN SAHITI - MoVS Fashion Showroom
Architecture firm
PHI+ARCHITECTS
Location
Prishtinë, Kosovo
Photography
Leonit Ibrahimi
Principal architect
Rinë Zogiani, Bernard Nushi
Design team
Rinë Zogiani, Bernard Nushi, Senior architect: Rinor Zeqiri, Flora Gërvalla
Design year
2022, September
Completion year
2023, January
Interior design
PHI+ARCHITECTS
Collaborators
Knauf, Osram, Mitsubishi Electric
Supervision
PHI+ARCHITECTS, Rinë Zogiani, Bernard Nushi
Material
Plasterboard, Fiber cement, Epoxy, Drywall, Glass, Steel, Textile
Tools used
Autodesk 3ds Max, ArchiCAD
Client
Valdrin Sahiti, VALDRIN SAHITI FASHION DESIGNER
Typology
Commercial › Fashion-Showroom
Stepping into Gerbera Flower shop inside Prishtina Mall shopping center and prepare to be transported to another world. The transformation of this space through the use of various plants is truly breathtaking. From lush ferns to delicate orchids, each plant seems to have a personality of its own, inviting you to explore and discover their unique be...
Project name
Gerbera Flower Shop
Architecture firm
Maden Group
Location
Prishtina Mall, Kosovo
Photography
Leonit Ibrahimi
Interior design
Maden Group
Material
Wood, Polycarbon, Gravel – epoxy, stainless steel
Typology
Commercial › Flower Shop
The architecture of the building is characterized by brutalist style, using materials which are characterized in our country such as Concrete and Clay Block. Materials such as concrete and block represent the construction culture in our country over the years.
Project name
AMC Multimedia
Architecture firm
Maden Group
Location
Pristina, Kosovo
Photography
Leonit Ibrahimi
Interior design
Maden Group
Typology
Commercial › Administration and Multimedia Building
The panorama of the city is now completed with the symmetrical appearance of “Kulla Zotnise” and “Kulla Front”. The composition of the compact and durable materials used in 'Kulla Front' give the building and the surrounding environment a spirit, which affects the perception and its connection.
Architecture firm
Maden Group
Location
Str. "Sokol Sopi", Lagjja e Muhaxherve, Prishtinë, 10000, Kosova
Photography
Leonit Ibrahimi
Visualization
Maden Group
Tools used
ArchiCAD, Autodesk 3ds Max, Adobe Photoshop
Typology
Residential › Apartments
Sustainability is a tough topic to avoid nowadays, and much more so in the world of interiors; thus, doing our part for the environment is critical. And that’s exactly what we did, and where the inspiration for this project’s interior design came from.
Project name
Green&Protein Podgorica
Interior design
Maden Group
Location
Podgorica, Montenegro
Photography
Leonit Ibrahimi ( Creative Fields)
Collaborators
Orendi, Adria 7
Architecture firm
Maden Group
Material
Tiles, Metal, Recycled Tubes
Visualization
Besmir Konjuhaj, Maden Group
Tools used
ArchiCAD, Autodesk 3ds Max, Adobe Photoshop
Typology
Commercial › Store, Eat And Drink
Maden Group: A restaurant design that highlights on the comfort and joy of life is exactly what the design of Jufka Restaurant represents. Intertwined with the use of traditional elements, the lightness of the space is an identifiable characteristic of this design.
Project name
JUFKA - Casa Di Pasta & Pizza
Architecture firm
Maden Group
Location
Prishtina, Kosovo
Photography
Leonit Ibrahimi
Interior design
Maden Group

