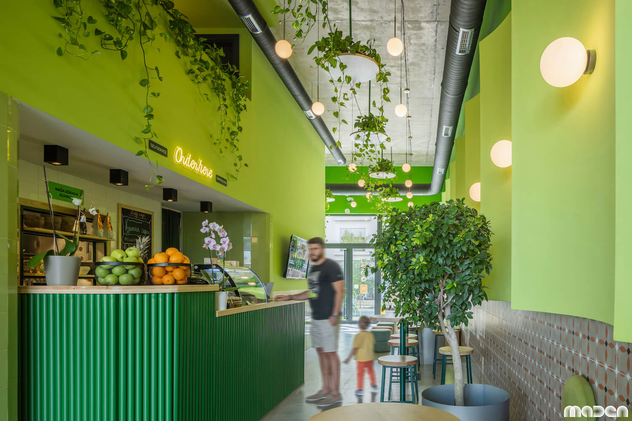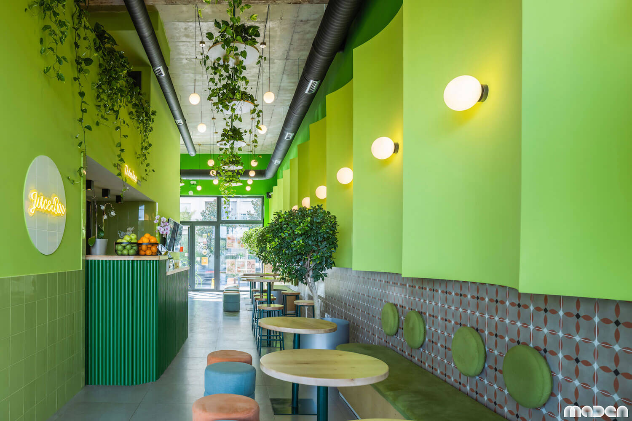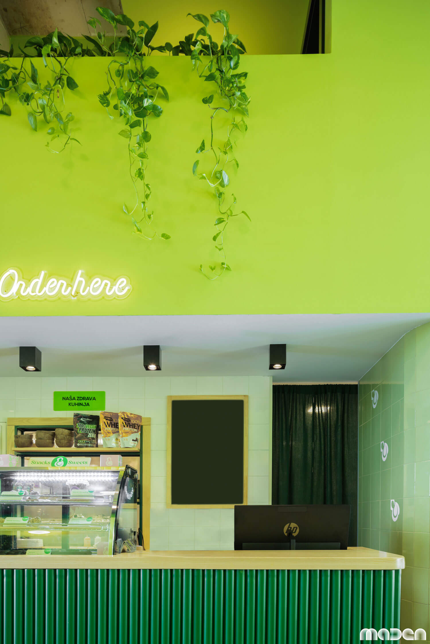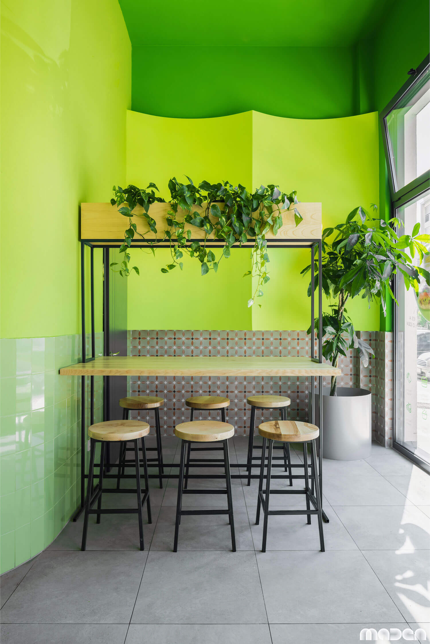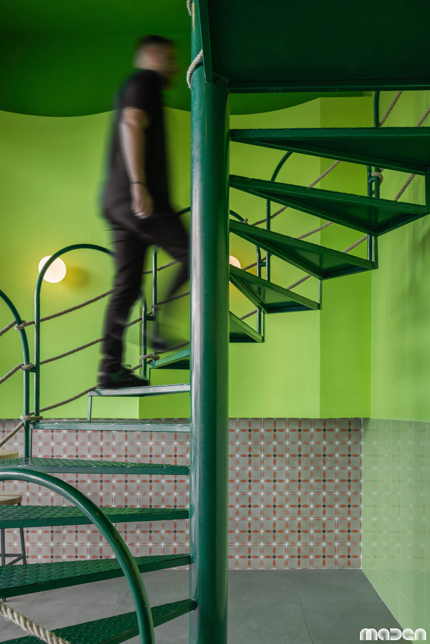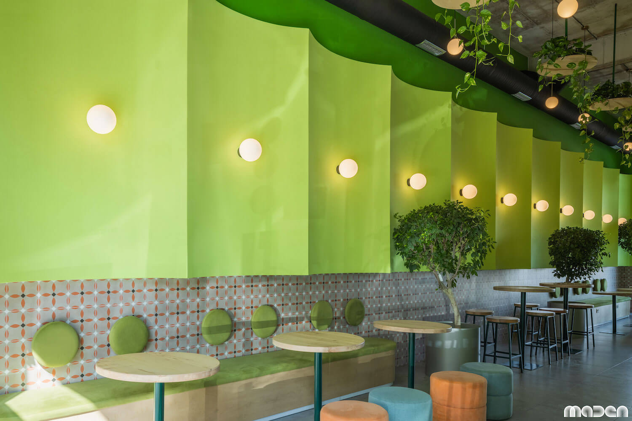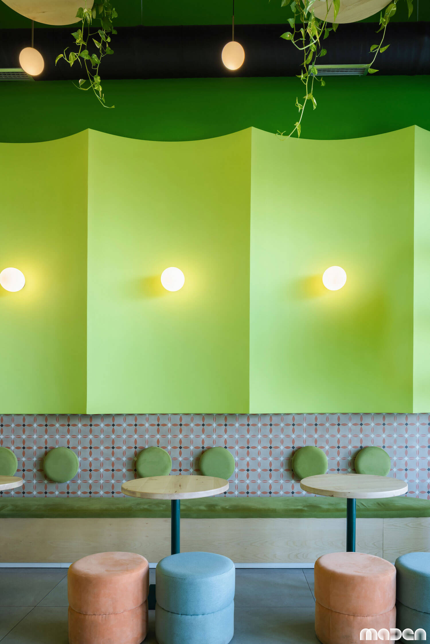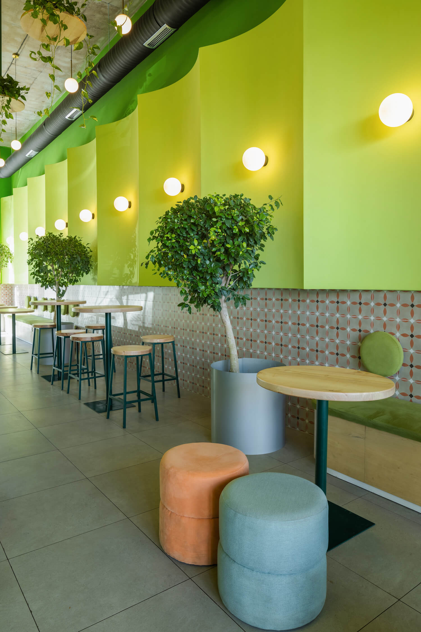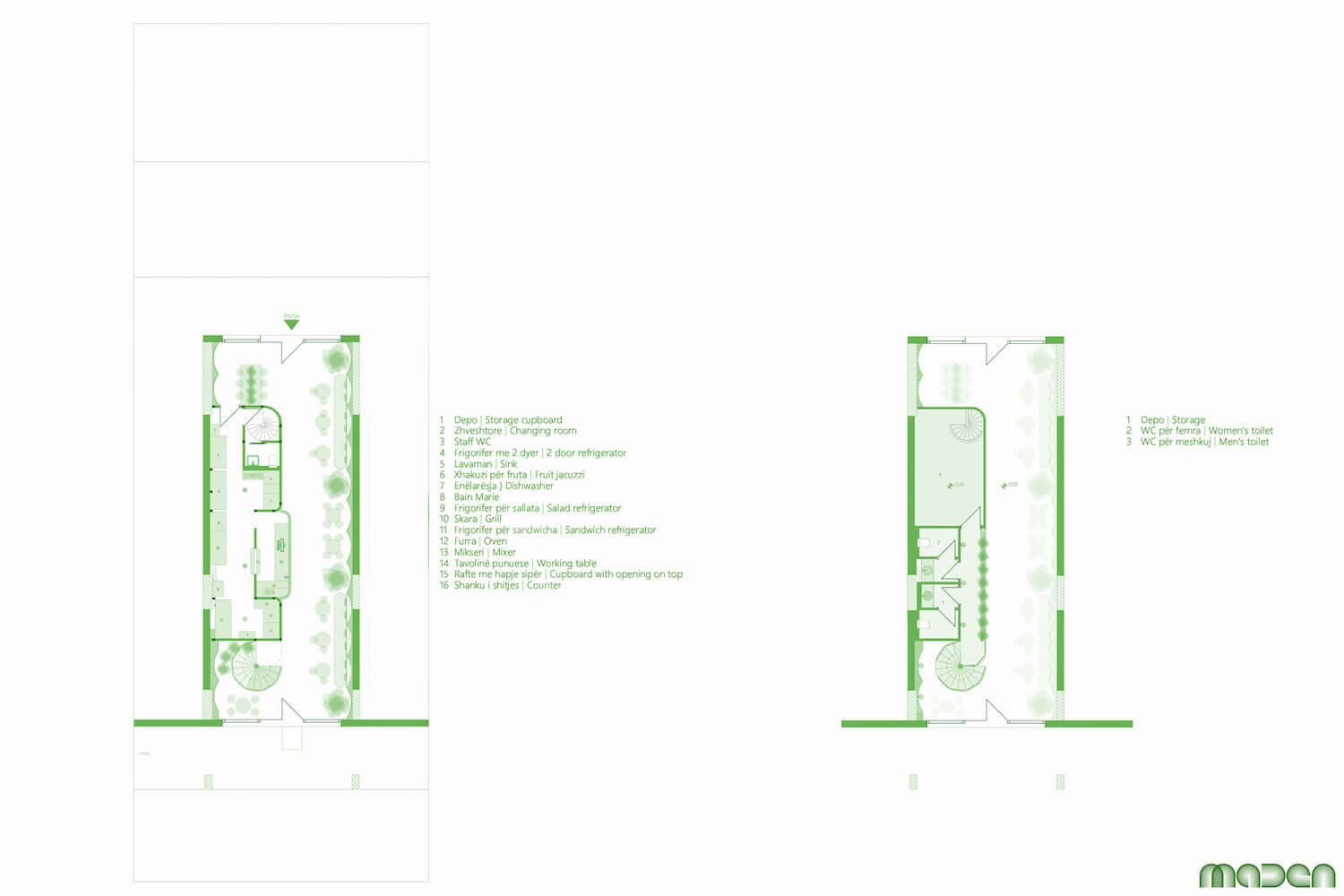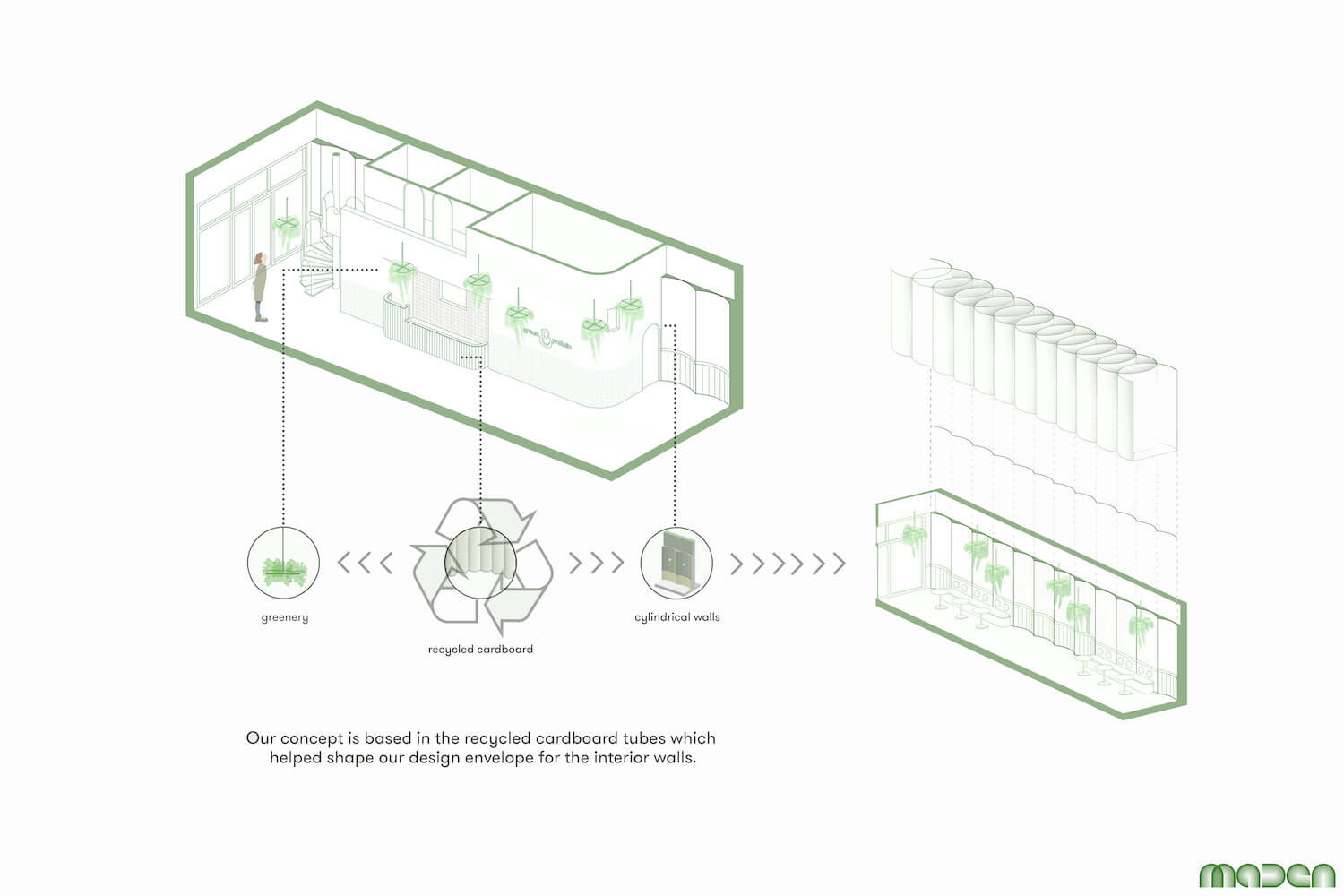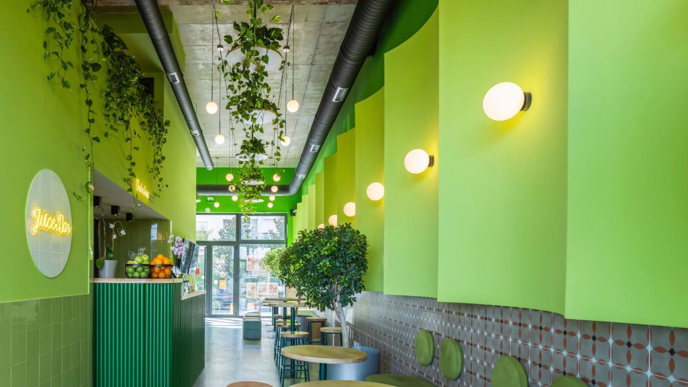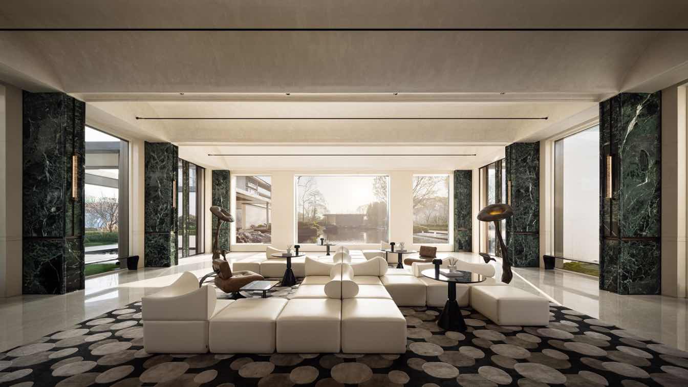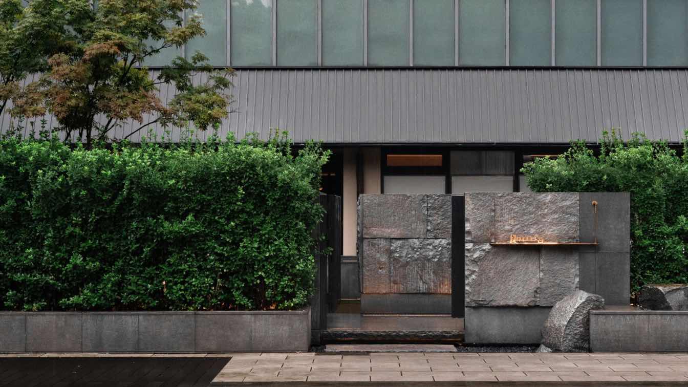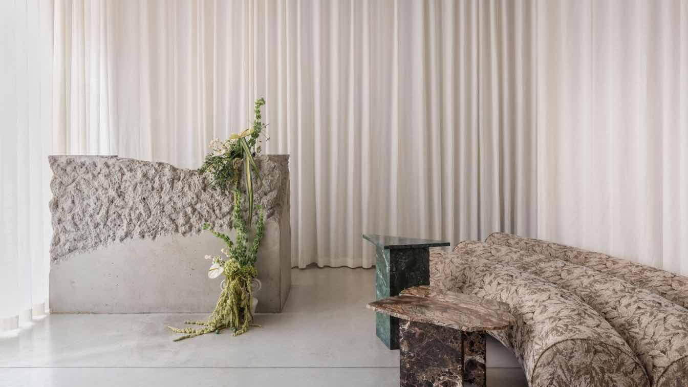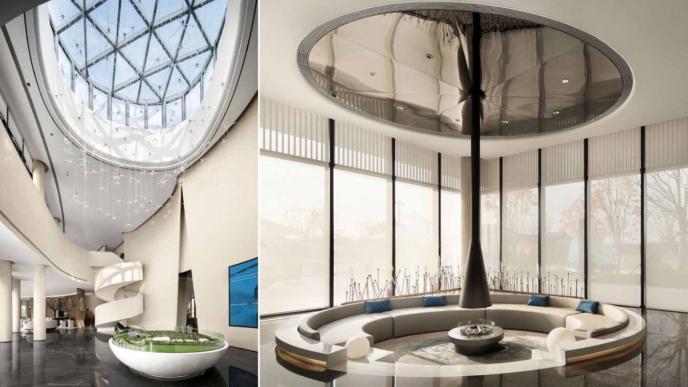Maden Group: Sustainability is a tough topic to avoid nowadays, and much more so in the world of interiors; thus, doing our part for the environment is critical. And that’s exactly what we did, and where the inspiration for this project’s interior design came from.
Since Green and Protein as a franchise stands for healthy food and drinks, then what’s a better way to introduce a “healthy environment” design. We get to feel the entire experience in this project, where the major idea for this design comes from recycled cardboard tubes that were employed as parts in creating the design as a whole, whether it is for walls or the bar.
While the green paint and tiles complement the design well by giving peace and motivation to a working atmosphere. The additional vegetation, which Gen Z refers to as their "next best friend," always helps taking in the worst and bringing out the best.
The end result is a welcoming, healthy, and sustainable environment that we are delighted to call our own design.
