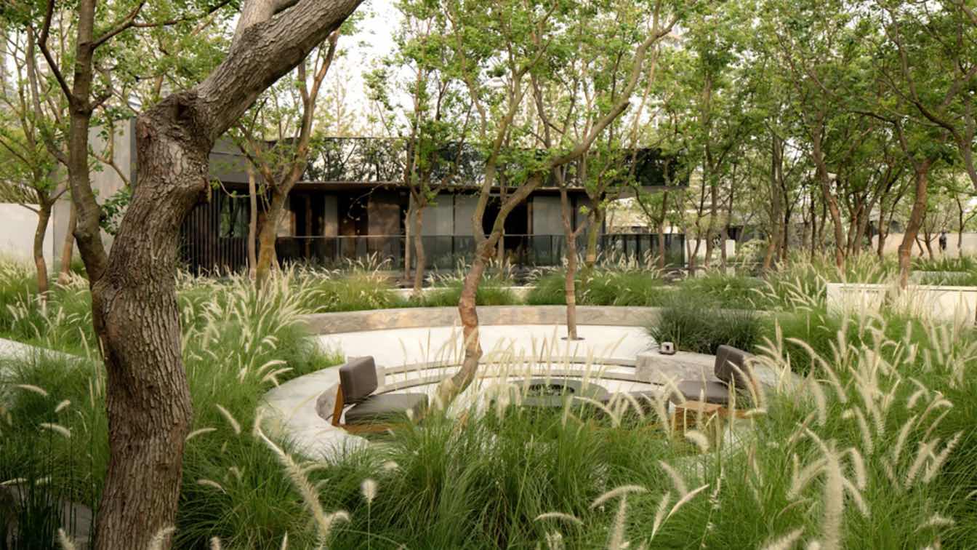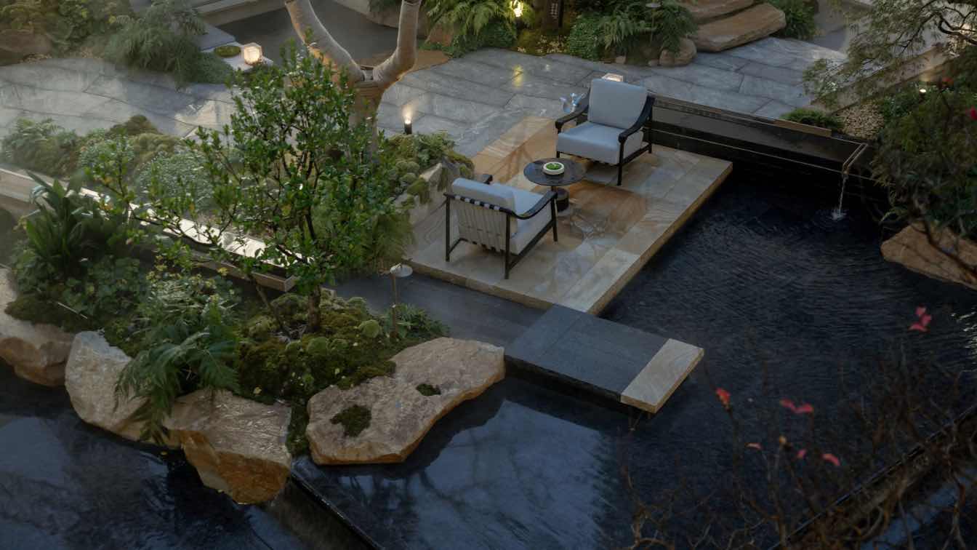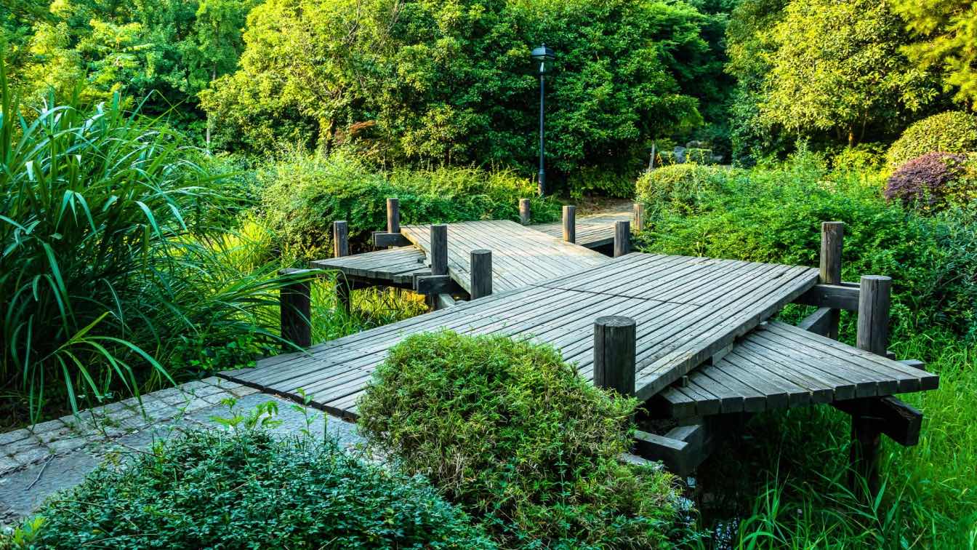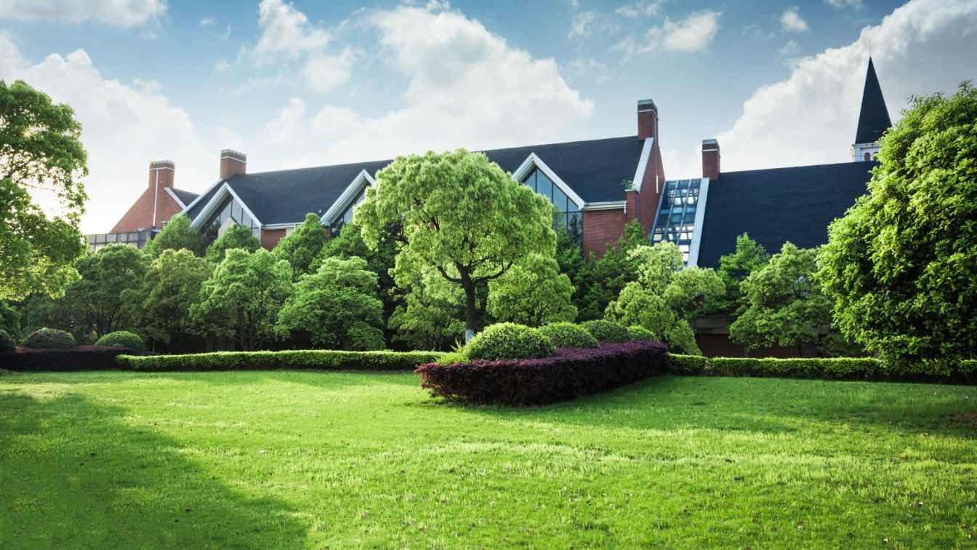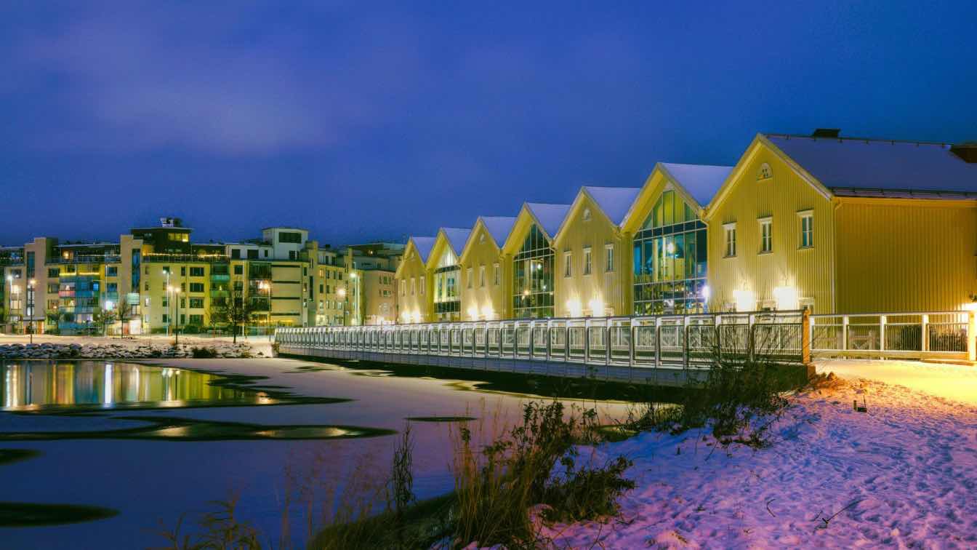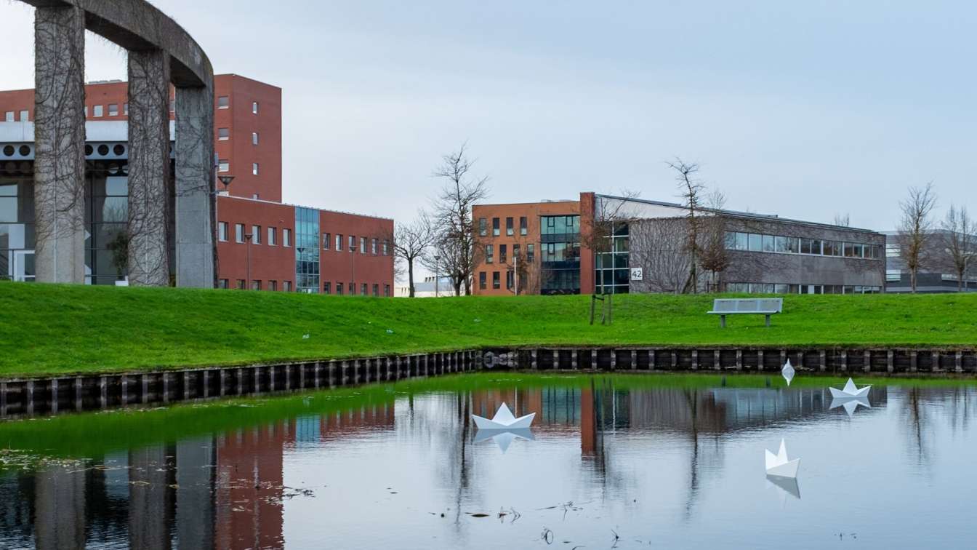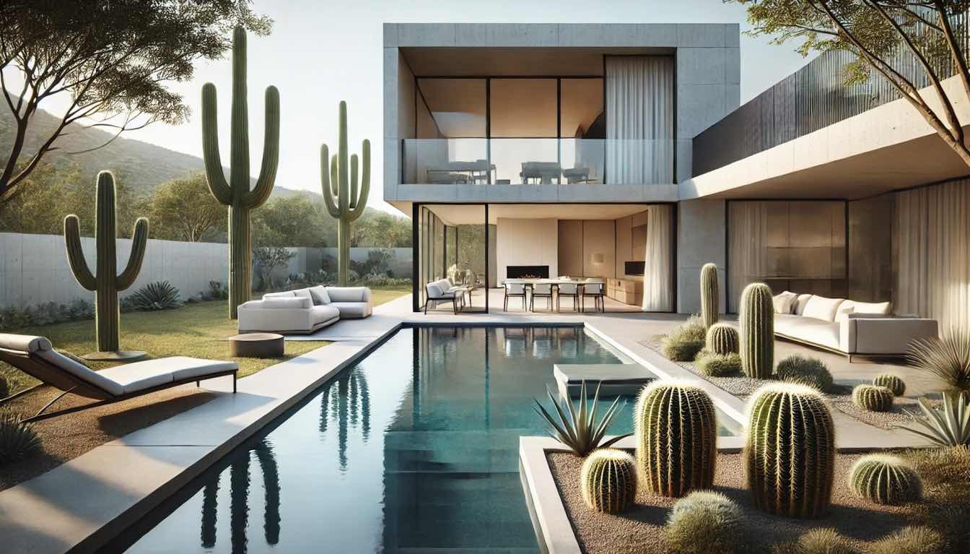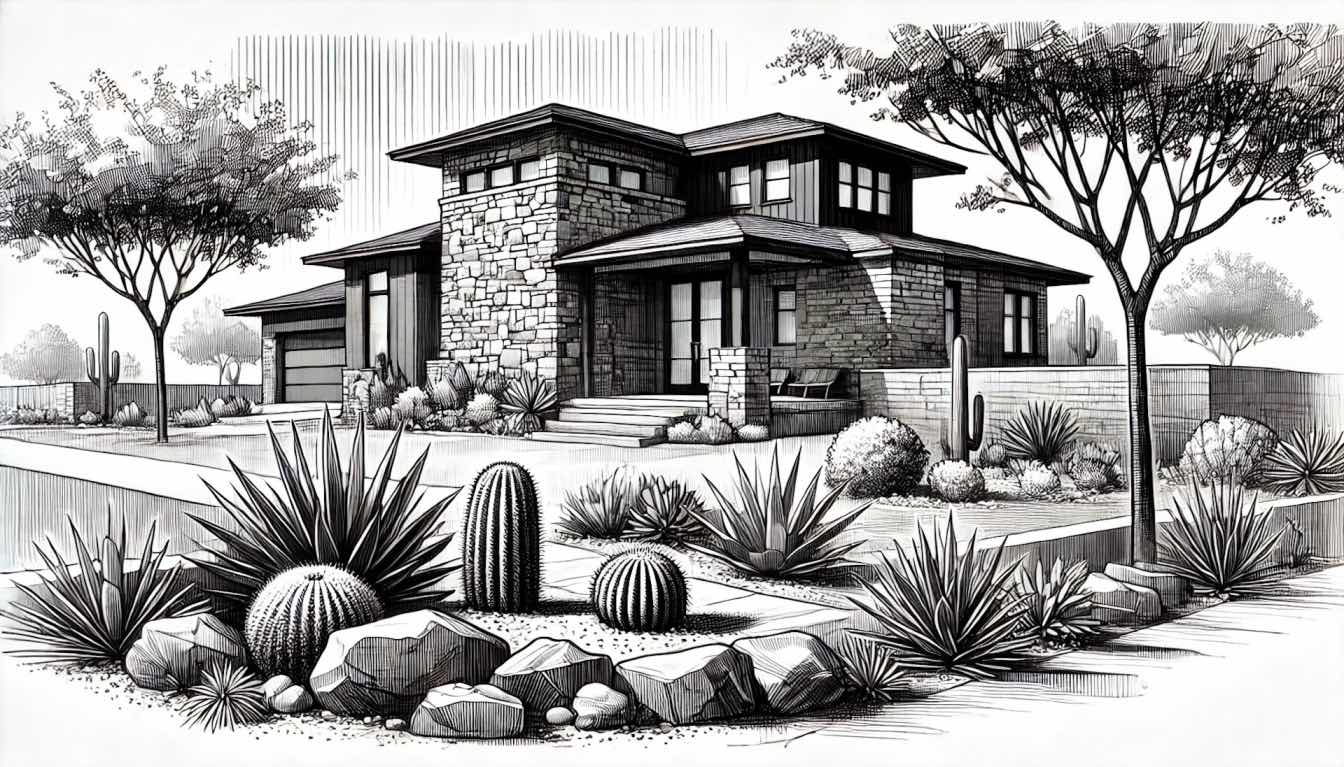The South Golden Bay project is located in the core lake area in the middle of the Luxelakes District. The land is composed of several peninsulas
Project name
Luxelakes C7 South Golden Bay Model Island
Location
Chengdu, Sichuan, China
Principal designer
Gan Weiwei
Design team
Ma Qing,Teng long,Huang Zhu,Liu Yuqing,Liu Lijun,Lin Ying,Fu Xuemei,Wang Chao,Li Min
Collaborators
Wild Horizon Landscape Center
Completion year
July 2023
Client
Chengdu Wanhua New City Development Co.
Typology
Landscape Design
Located in the heart of Hangzhou’s central urban area and adjacent to The Peach Blossom Lake Park, this project capitalizes on its superior natural landscape resources and excellent connectivity to seamlessly integrate with nature. Drawing on the timeless charm of traditional courtyard design, the development reinterprets classic Chinese garden con...
Project name
Zhongtian&Hiwell Lake Palace
Landscape Architecture
MaiWei Landscape Architecture Studio
Design team
Ma Qing, Teng Long, Huang Zhu, Yan Lisha, Zhong Jing, Fu Lihong, Liao Jiawei, Hu Hao, Fu Xuemei, Luo Tongyu, Wang Chao, Li Qingmei, Li Min
Collaborators
Shanghai Linxuan Horticulture Co., Ltd. Landscape Design Guidance: Gan Weiwei. Chief Technical Engineer: Jin Liangliang. Architectural Design: Hangzhou 9M Architectural Design Co.,ltd.
Contractor
Hangzhou Jiade Landscaping Engineering Co.,Ltd.
Typology
Landscape Design
Terra Nova Nurseries’ world-class plant breeding team is leading the charge in 2025’s most exciting garden and landscape trends, introducing cutting-edge plant varieties designed to meet the evolving preferences of today’s gardeners.
Written by
Peter Costello
Avoiding common mistakes in lawn care is vital for fostering a healthy and vibrant outdoor space. Implementing the strategies discussed can help ensure your lawn remains lush and inviting. From proper watering techniques to choosing the right grass type, each aspect contributes to the finished look of your lawn.
An aesthetically lit outdoor space is great, but it can only be sustained with the right low voltage transformer setup. From selecting the right size to doing the final checks, each step counts in brightening up your outdoors as soon as the sun sets.
Written by
Liliana Alvarez
The city of Ypres (Belgium) wanted a work of art at the pond of the Ypres Business Park to stimulate passers-by. Employees of surrounding companies like to walk in the park during their refreshing lunch break. Bateaux à Ypres consists of fifteen boats that float on the pond in front of the city hall.
Project name
Bateaux à Ypres
Architecture firm
Abelen Architectuur
Location
Ypres Business Park (Belgium)
Photography
Caroline Dewilde
Principal architect
Rick Abelen
Contractor
Van Tol Metaalbewerking
Client
Local government Ieper
Status
Completed (1e prize competition)
Building a backyard dream by designing an exquisite pool and landscaping takes a lot of capital and time to ensure that you acquire the kind of value that will offer you great satisfaction for many years. This is attributable to the fact that with appropriate care and maintenance, the pool and landscape remain in perfect condition and literally for...
Photography
Amazing Architecture
Many landscapes become barren and bare when winter comes because not enough thought was put into them to ensure year-round appeal. However, ensuring your garden looks great in all four seasons isn’t actually as hard as people think
Written by
Liliana Alvarez
Photography
Amazing Architecture

