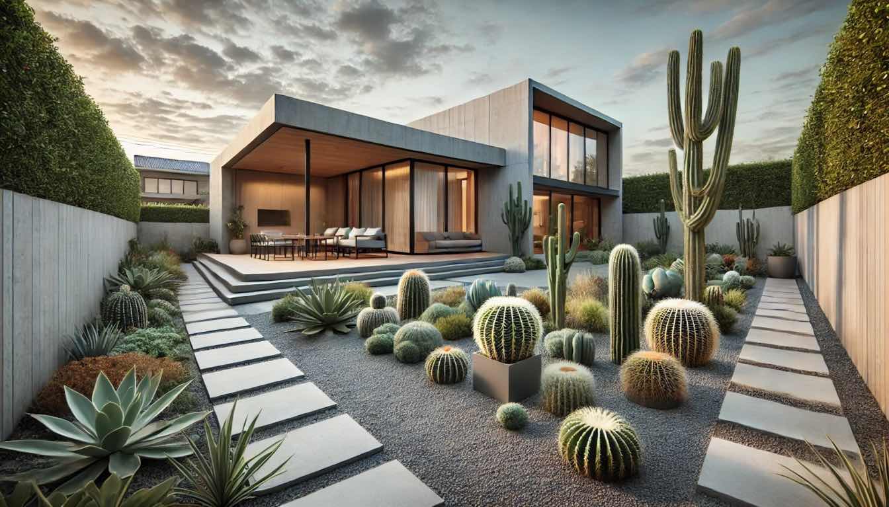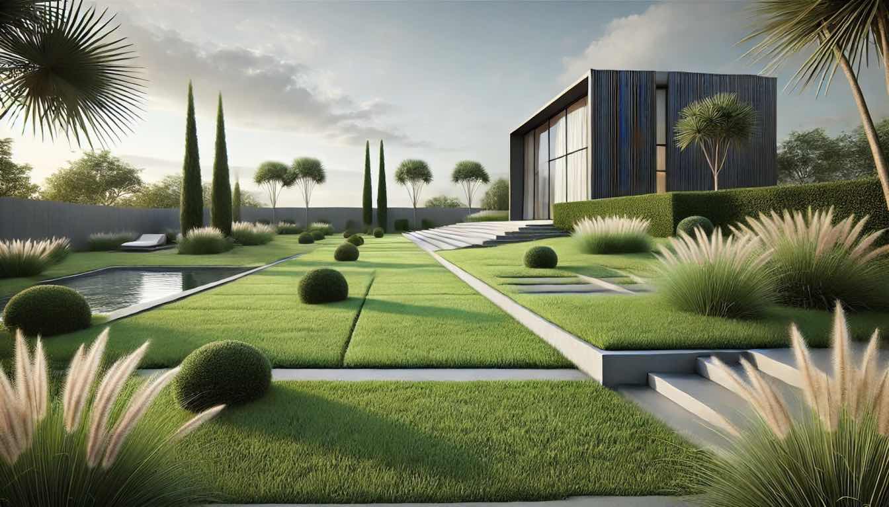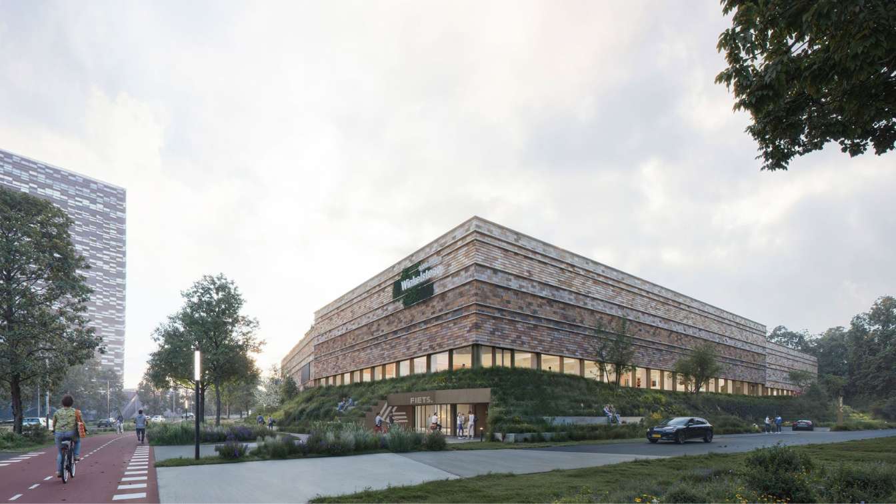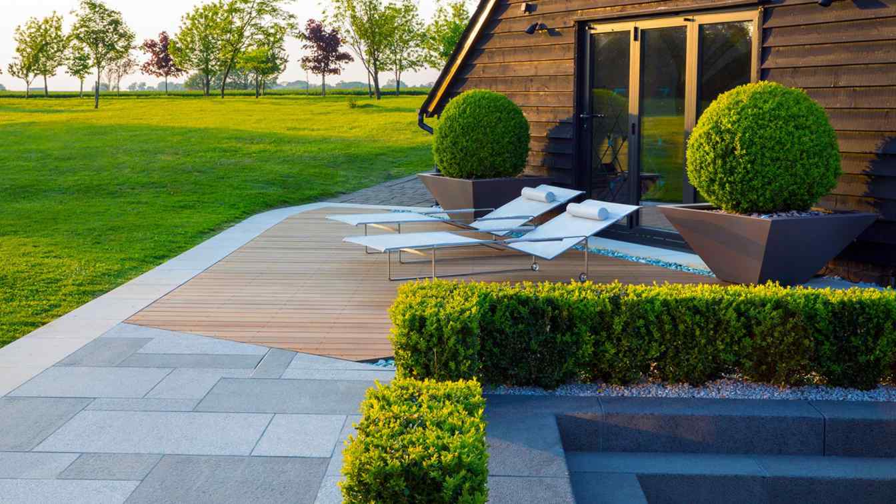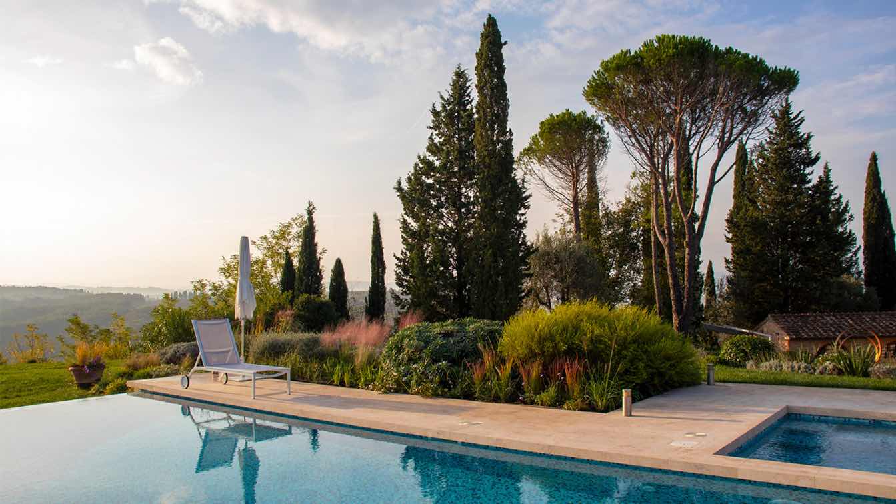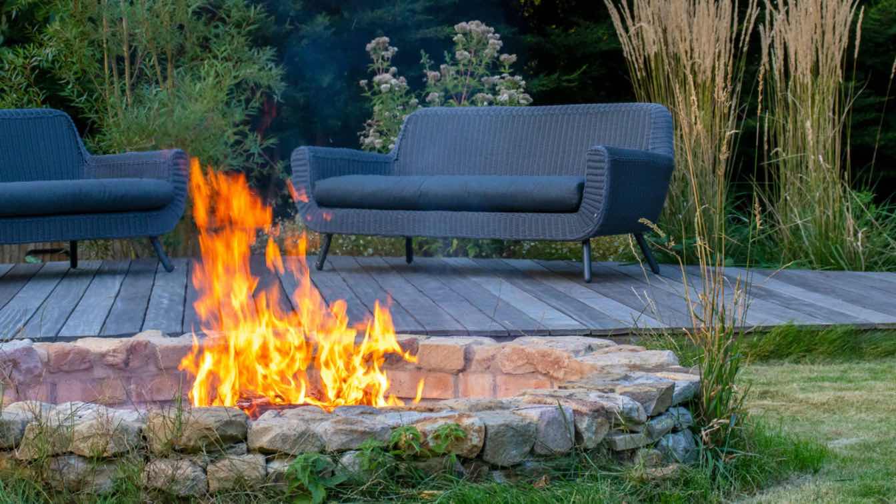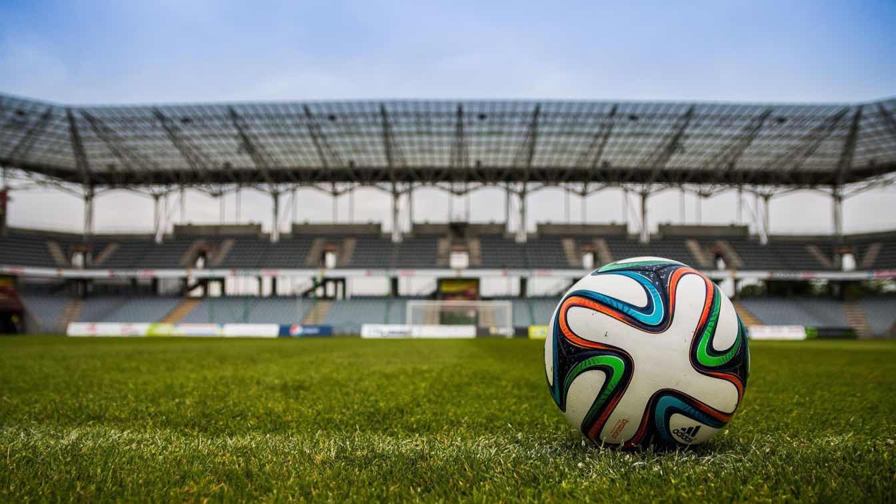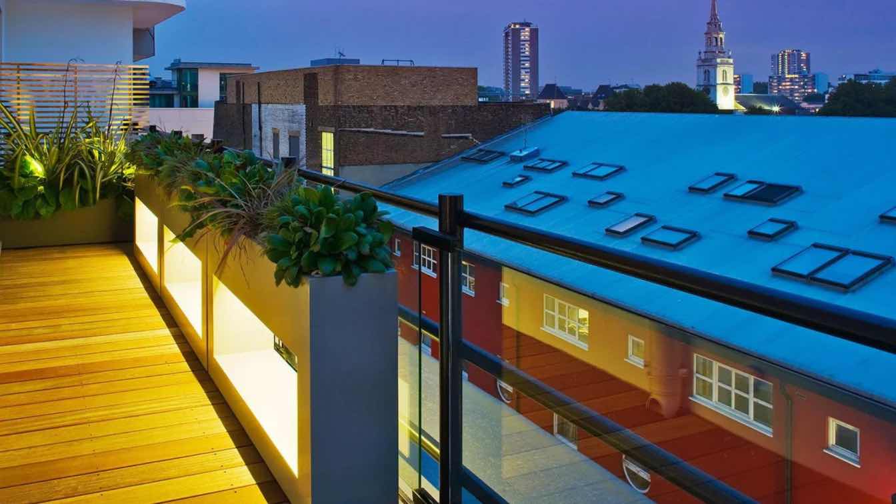Successful landscape design involves many different elements. While it takes practice and expertise to perfect them, understanding even the basic principles can help you get started the right way.
Written by
Catherine Park
Photography
Amazing Architecture
Grass takes center stage in minimalist landscaping, providing the perfect foundation that unites aesthetics and functionality. In such designs, grass brings visual simplicity and elegance, creating expansive, uniform green areas that highlight minimalist spaces' clean lines and architectural precision.
Written by
Liliana Alvarez
Photography
Amazing Architecture
The new Winkelsteeg sports and residential complex, located near Goffertpark and Goffert station, is designed to connect the vibrant energy of Nijmegen with the tranquility of nature in nearby Goffertpark. Its excellent location makes the complex highly accessible.
Project name
Sports and Residential Complex
Architecture firm
Burgland Bouw, Hellebrekers, Slangen+Koenis Architects, Orange Architects, Felixx Landscape Architects
Location
Winkelsteeg, Nijmegen, Netherlands
Built area
40,000 m² (sports center) + 20,000 m² (housing and commercial)
Client
Municipality of Nijmegen
Typology
Sports Center › Sports Hall, Swimming Pool, Hospitality, (Public) Parking, Landscape, Residential Development (Vision), Commercial Spaces (Vision)
This 5-hectare country estate in Debden, Essex is the weekend residence of our London clients for whom we designed a rooftop garden on the 40th floor of the Barbican, as well as a modern Japanese courtyard garden here in 2014.
Project name
Debden Modern Country Garden: Bespoke Planters & Tree Biodiversity
Landscape Architecture
Mylandscapes LTD
Location
Debden, Essex, England
Photography
Amir Schlezinger
Design team
Amir Schlezinger
Material
Powder-coated Planters
Typology
Landscape Design › Garden
Mylandscapes: This was our fourth project for the clients. Following 2 courtyard, green wall & roof terrace designs in London, we were tasked with layering, editing & improving the planting in their Tuscany home.
Project name
Tuscany Modern Country Garden: Artworks in a Biodiverse Landscape
Landscape Architecture
Mylandscapes LTD
Photography
Amir Schlezinger
Principal designer
Amir Schlezinger
Design team
Amir Schlezinger
Material
Sculpture Limestone
Typology
Landscape Design › Garden
This ½-acre natural family garden in North London’s Whetstone is truly a rarity in its seclusion, size and a contemporary naturalistic design, conserving nature and growing purely native plants to sustain broad biodiversity for wildlife and well-being for the owners.
Project name
Whetstone Landscape Garden: An Oasis Of Biodiversity With Native Plants
Landscape Architecture
Mylandscapes LTD
Location
Whetstone North London N20, UK
Photography
Amir Schlezinger
Design team
Amir Schlezinger
Material
Hardwood, reclaimed stone
Typology
Landscape Architecture › Garden
Combining landscape architecture with sports facilities strengthens community bonds and environmental sustainability, fostering healthier, more connected urban spaces.
Written by
Liliana Alvarez
Mylandscapes: Perched curvilinearly on the 6th floor of the Ziggurat Building in Saffron Hill, Central London EC1, this art deco roof garden, although bijou at only 30 sqm, is one of the most unique rooftop projects we ever designed, and we’ve worked on 100’s all across London.
Project name
Farringdon Roof Garden: A Minimalist Art Deco Paradise
Landscape Architecture
Mylandscapes LTD
Location
Farringdon Eastern Central London EC1, UK
Photography
Clive Nichols
Principal designer
Amir Schlezinger
Design team
Amir Schlezinger
Completion year
2013 - 2024
Material
Balau decking, powder-coated planters, black granite, LED strip lighting, automatic irrigation, living wall, glass balustrades, Teak privacy screens
Typology
Landscape Design › Roof Garden

