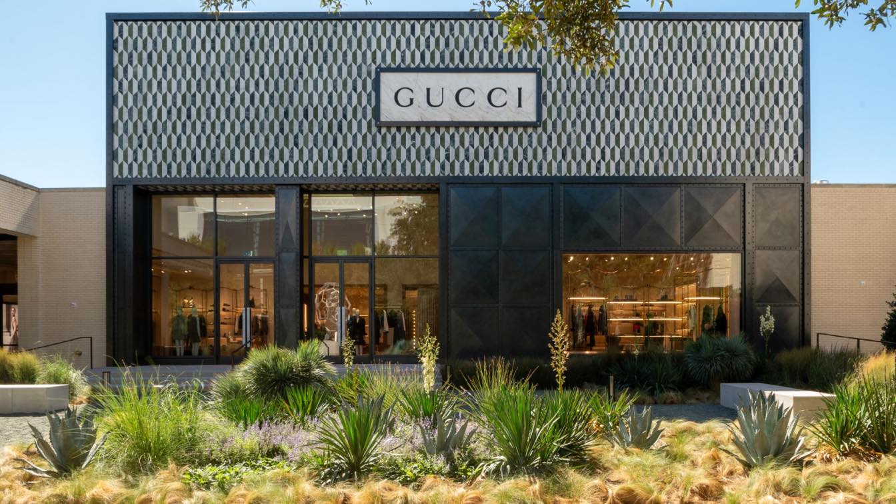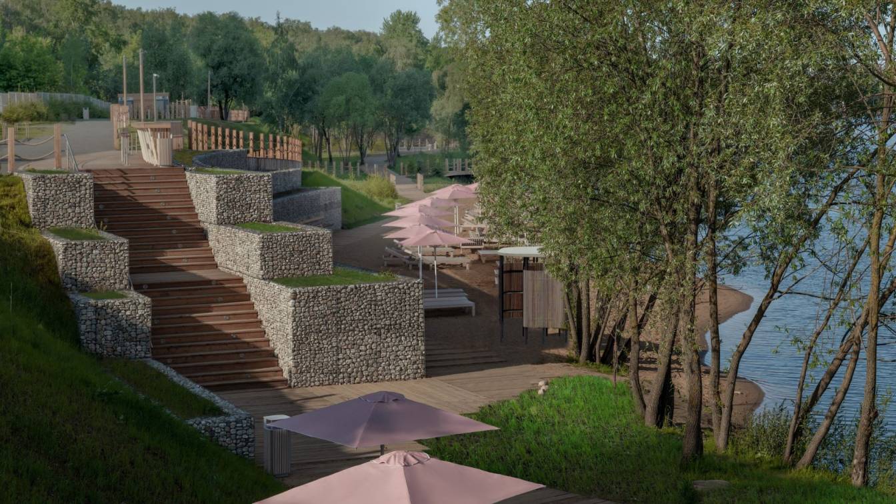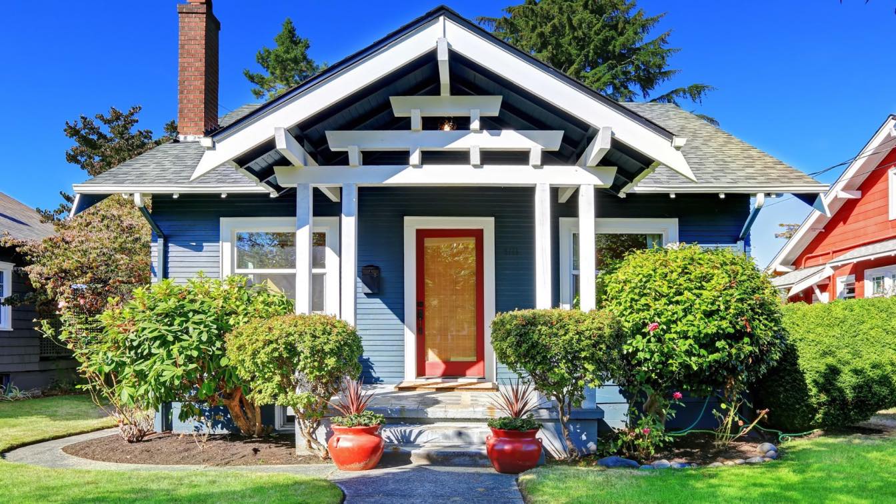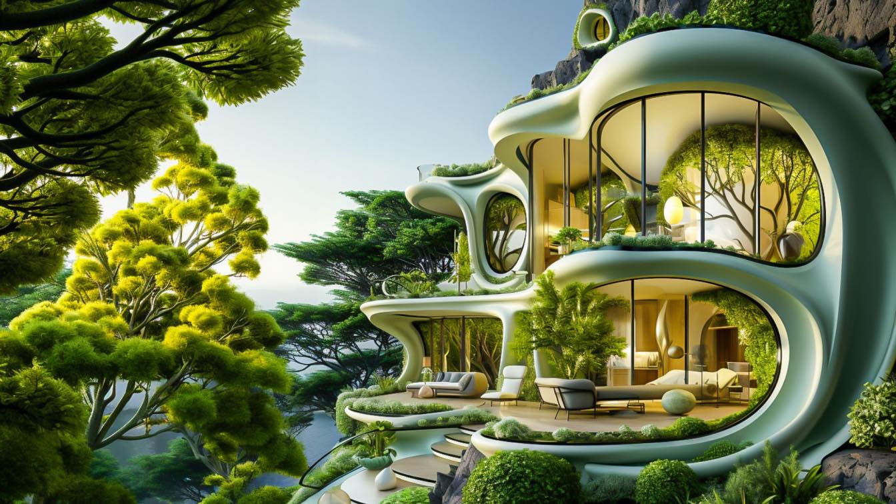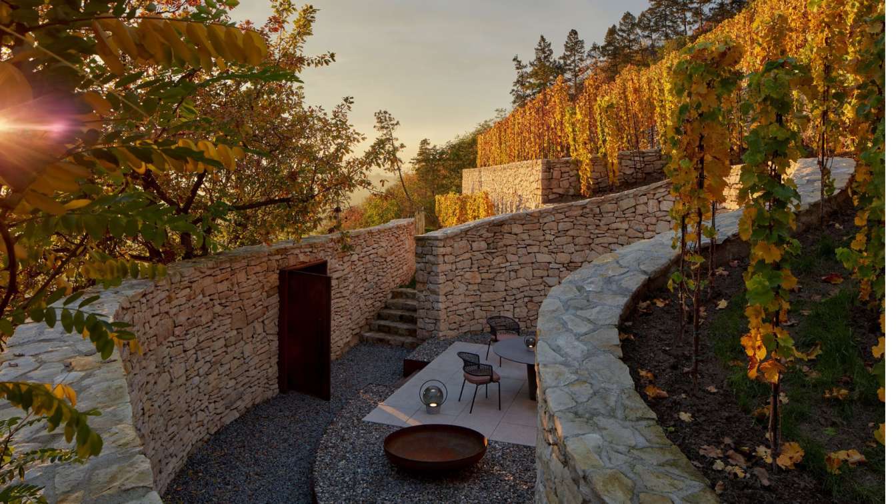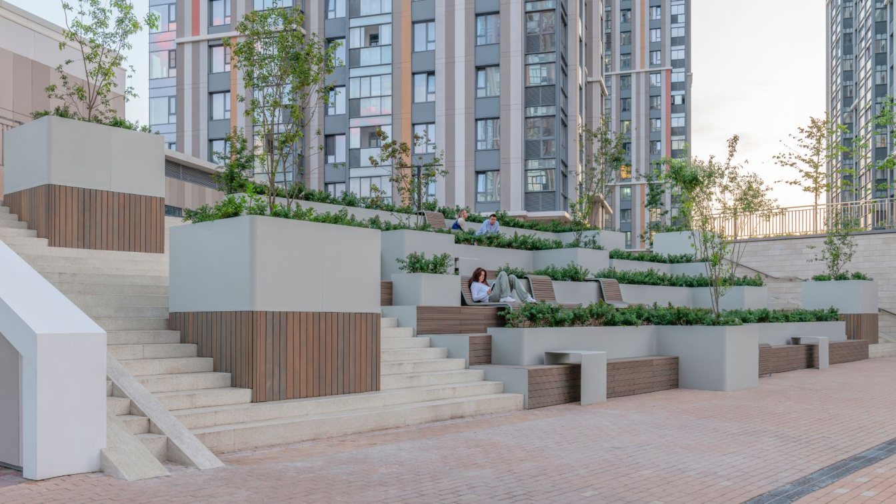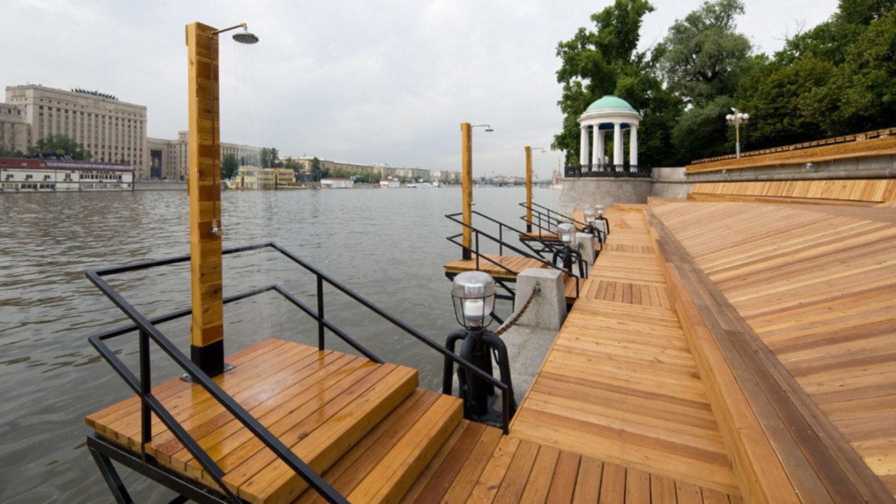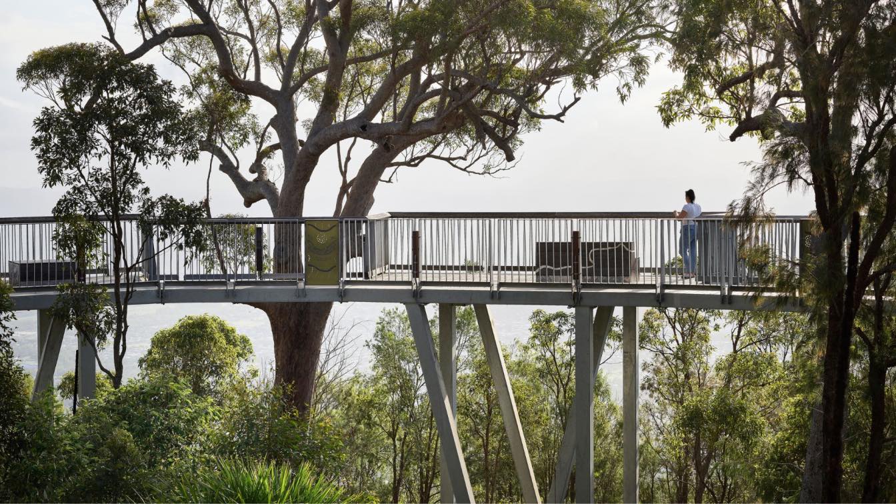The garden for Gucci’s new bespoke flagship store at NorthPark Center is a lush xeriscape that expresses the brand’s commitment to nature through a water-wise planting palette. Yuccas, Century Plants, and Hesperoaloes are nested within a bed of Mexican Feather Grass mixed with other drought tolerant ornamental grasses and perennials.
Project name
Gucci Garden
Landscape Architecture
Nomad Studio
Location
NorthPark Center, Dallas, Texas, USA
Photography
Courtesy of Nomad Studio
Collaborators
Atmosphere Design Group – Architecture. Westwood Engineering – Civil Engineering. ARJO Engineering – Electrical Engineering. Seth Heidman Irrigation Design – Irrigation Consulting. Products: FLOS, Dallas Cast Stone
Engineer
Westwood Engineering - Civil Engineering. ARJO Engineering – Electrical Engineering. Seth Heidman Irrigation Design – Irrigation Consulting
Contractor
Texas Land Care
Client
Gucci bespoke flagship store
The beach is located in proximity to the new residential complex, whose residents will obviously be its main visitors. The architects of Basis were trying to make this area to be something more than just a place by the water, focusing on its natural component and preserving the existing trees. The terraced layout of the beach was made due to a rath...
Project name
Barbie beach/Urban beach on a rough relief
Architecture firm
Basis architectural bureau
Location
Moscow region, Odintsovo district, Razdori village, Myakinino
Photography
Nikita Subbotin
Principal architect
Ivan Okhapkin
Design team
Head of office - Ivan Okhapkin. Chief architect – Tatyana Kozlova. Architects – Aleksandra Terenteva, Elizaveta Nadezhina, Eugene Rusakov, Valeria Streletskaya. Chief engineer – Sergei Kozlov. Greenery design – Maksim Ardatov
Landscape
Basis architectural bureau
Visualization
Basis Architectural Bureau
Tools used
ArchiCAD, SketchUp
Material
Pavilions and canopies are made of wood of natural color (larch). Gabions with white cobblestone were used for the retaining wall and the amphitheater
Client
The Ministry of landscape development of Moscow region, «Samolet» group
Typology
Public Space › Beach, Embankment, Landscape
Improving curb appeal can have multiple benefits if you’re trying to sell your home. Here are a few things you can do to your home’s exterior to improve it.
Photography
Artazum Real Estate Photography
Some times I see very beautiful and weird things in my dreams. In this series I tried to create visualizations of one of my dream. These are some house which have a kind of surrealistic landscapes and these landscapes are giving an otherworldly vibe and remind me of a bedtime story that my mother always used to say me before good night.
Project name
Surreal Landscape
Architecture firm
J’s Archistry
Location
An imaginary cliff place near the jungle and sea
Tools used
Midjourney 5.2 , Adobe Photoshop
Principal architect
Jenifer Haider Chowdhury
Visualization
Jenifer Haider Chowdhury
Typology
Futuristic Architecture , AI Architecture
Forgotten in the terraced vineyard, a stone ruin with a curved space was discovered. Since the ruin was subtly integrated with the landscape, it became the basis of the intervention. The genius loci suggested the Fibonacci Spiral movement which was perfectly aligned with the existing wall.
Architecture firm
Marco Maio Architects
Location
Troja, Prague, Czech Republic
Principal architect
Marco Maio, David Obrovnik, Kaja Likar, Katarina Kobale
Built area
Built-up Area 100 m²
Collaborators
COR-TEN works: Jakub Ščerba
Material
Stone – walls, stairs. Corten steel – doors, niche – small wine cellar, fireplace, stairs, partition wall between platforms. Concrete pavers – platform for wine tasting. Gravel – floors, walking paths.
Typology
Public Space › Landscape
The project aimed to create a public space in the inner territory of the residential complex, where residents would like to spend time and where they would always like to return. The design was supposed to distinguish this complex from the rest.
Project name
Two points of attraction for residents of a large apartment complex
Architecture firm
Basis architectural bureau
Photography
Nikita Subbotin
Principal architect
Ivan Okhapkin
Design team
Ivan Okhapkin, Ivan Sakara, Maria Repkina, Galina Kostenko, Erika Ailareva, Ekaterina Mochalova, Julia Sazanova, Alina Volkova, Anastasia Pangilian
Landscape
Basis architectural bureau
Visualization
Basis architectural bureau
Tools used
ArchiCAD, SketchUp
Material
Wood, concrete, special sport materials, polymer
Client
Pioneer Development
Typology
Public Space › Landscape, Public Space in Apartment Complex
Wowhaus came up with an idea for how to create an alternative to the main entrance to Gorky Park. By way of contrast with the granite and marble that are the dominant presence at the front entrance, we have used wood for the ‘welcome zone’ leading from Pushkin (Andreevsky) Bridge.
Architecture firm
Wowhaus
Location
Gorky Park, Krymsky Val, 9, Moscow, Russia
Photography
Ilya Ivanov, Dmitry Karpov, Yogastan
Principal architect
Dmitry Likin, Oleg Shapiro
Design team
Heads of Wowhaus: Dmitry Likin, Oleg Shapiro; Architects: Darya Listopad, Artem Ukropov
Design year
May 2011-July 2011
Completion year
July 2011
Tools used
ArchiCAD, SketchUp
Typology
Public Space › Beach, Waterfront, Landscape, Park Renovation, City Therapy
Situated on top of Mt Archer, Rockhampton’s most iconic tourist destination, the recent revitalization by Rockhampton Regional Council and Design+Architecture has transformed an underutilized mountain-top peak into the region’s go-to picnic, event, and tourist locale.
Project name
Mt Archer - Treetop Boardwalk and park revitalization
Architecture firm
Design+Architecture
Location
Rockhampton, Queensland, Australia
Photography
Scott Burrow Photographer
Principal architect
Colin Strydom
Landscape Architecture
Rockhampton Regional Council
Design team
Colin Strydom, Alex Stein, Michael Ramsay, Marcus Bree, Tom Olsen, Collaborators: Rockhampton Regional Council, Queensland National Parks
Engineer
Calibre Structural – Civil Engineers, Janes and Stewart Structures, McMurtries Consulting Engineers
Client
Rockhampton Regional Council
Typology
Park, Mountain on the edge of a regional town in sub-tropical Queensland

