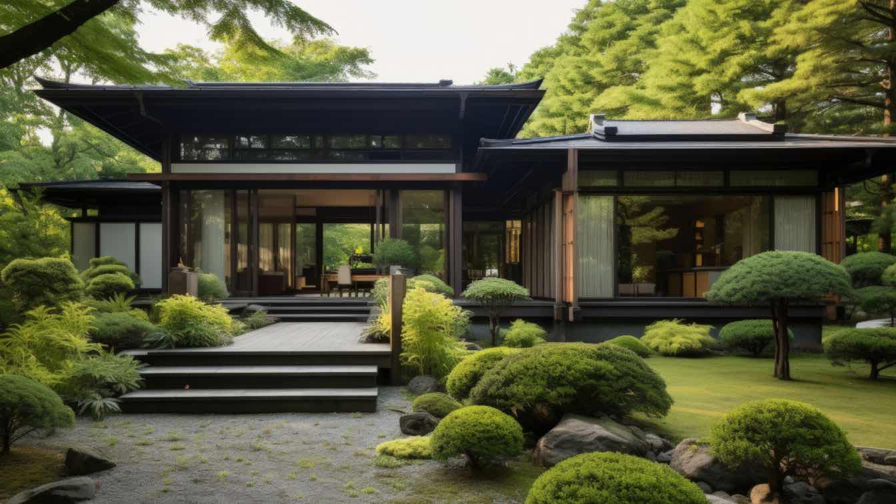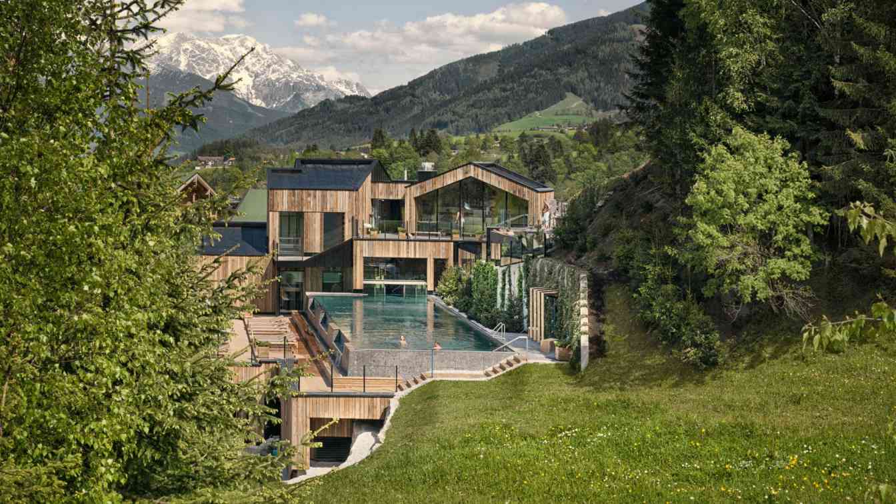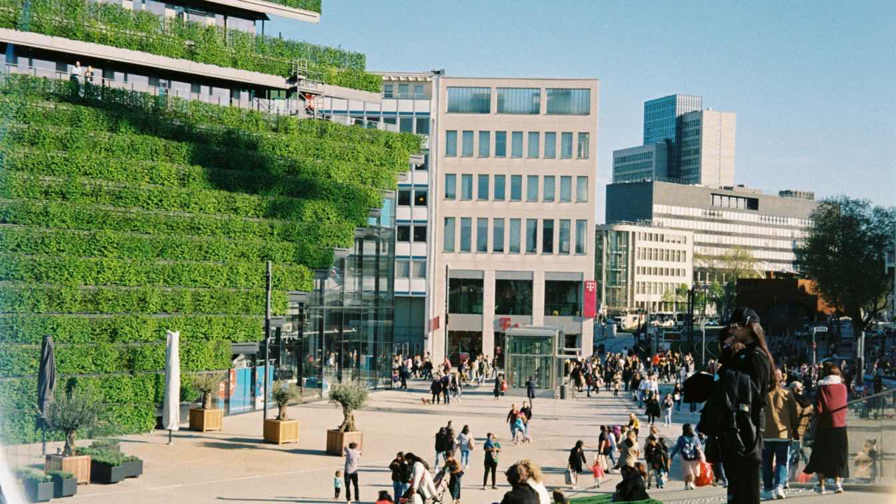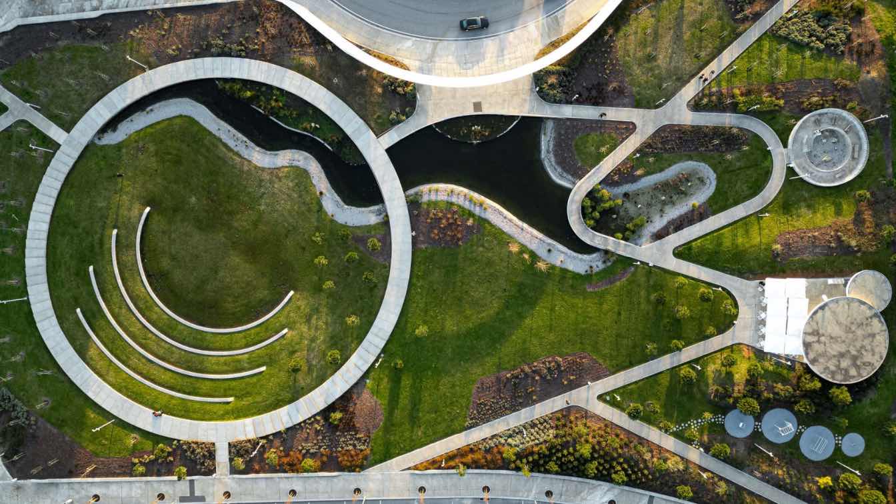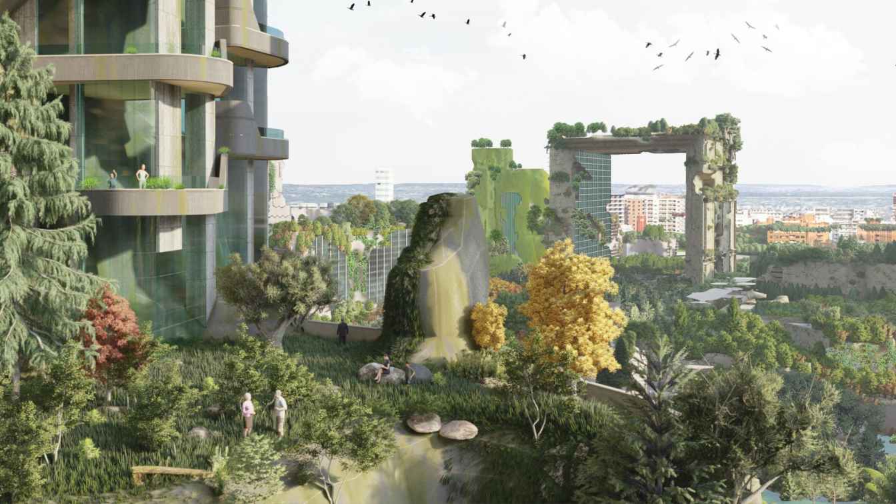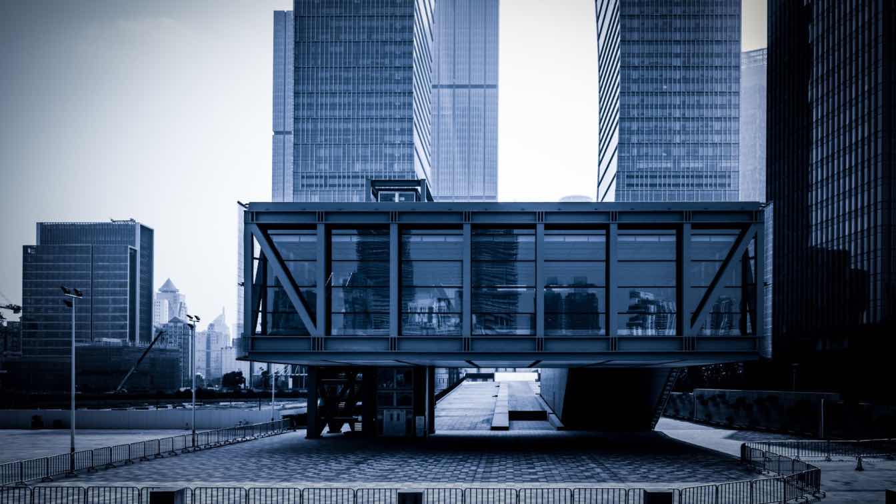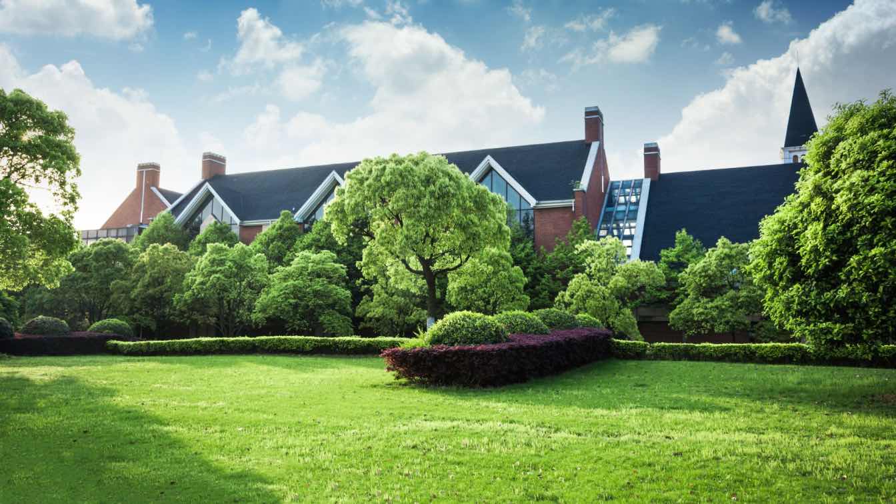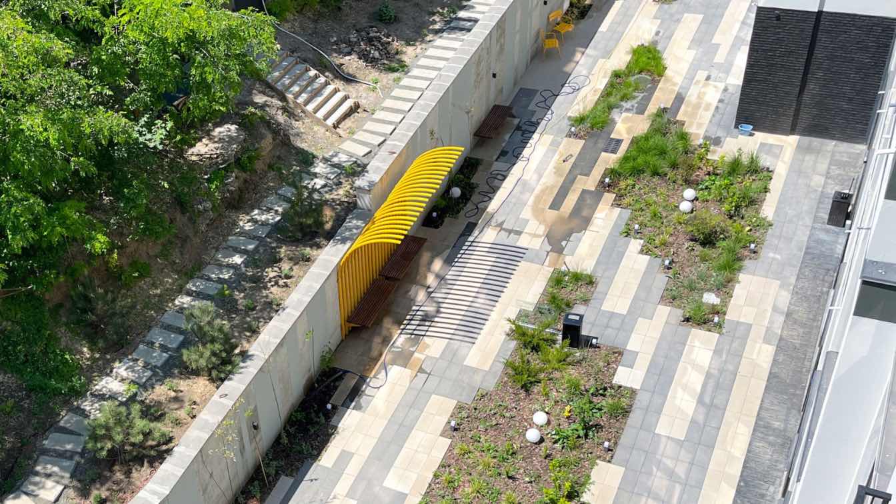Architectural-grade artificial turf represents a powerful intersection of material science and design vision. It empowers architects to create greener, more livable spaces without the limitations of natural grass.
From cliffside infinity pools to castle courtyards and vineyard views, these design-led escapes invite guests to float through Europe’s most beautiful landscapes one swim at a time. The art of summer transcends destinations—it’s defined by the emotions they inspire. At these handpicked members of The Aficionados, that sentiment often begins at the...
Written by
The Aficionados
Photography
The Aficionados
Blending heritage with innovation and prioritising sustainability are critical tenets for leaders in architectural design. By mastering this delicate balance, firms create inspiring, functional, and enduring spaces that not only meet the demands of the present but also contribute significantly to a more sustainable and aesthetically rich future for...
Written by
Liliana Alvarez
Photography
Shannia Christanty
The challenge proposed the creation of an urban park with a large green area associated with recreational and leisure functions, for a plot of land of approximately 20,000 square meters located in the center of S.Cosme, without any utility for the city.
Project name
Parque Urbano Gondomar
Architecture firm
Paulo Merlini Architects
Location
Gondomar, Porto, Portugal
Photography
Ivo Tavares Studio
Principal architect
Paulo Merlini & André Santos Silva
Landscape Architecture
P4 - Artes e Técnicas da Paisagem
Collaborators
Inês Silva, Ana Rita Pinho
Typology
Public Space › Park
La Défense is the human-controlled economic center of Paris. However, with the spread of the COVID-19 and the deterioration of the environment, more and more people continue to work from home after the pandemic, and many companies have moved away.
Student
Yaqiong Song, Yuyu Hu
University
University College London
Teacher
Julian Besems; Philippe Morel
Tools used
Rhinoceros 3D, Grasshopper, Python, Adobe Photoshop
Project name
Forest Invasion Plan
Location
La Défense, Paris, France
Status
Concept - Design, Academic-Research Project
Typology
Landscape Design › Urbanism
Crafting a competitive marketing strategy is no small feat. It requires understanding the market, defining a unique value proposition, building a strong brand, and leveraging digital tools to reach your target audience.
Written by
Liliana Alvarez
Your lawn maintenance company can take appropriate measures to eliminate this problem. However, some people kill these white creatures with nematodes or specific types of microscopic worms. This method can be tried during late summer or at the beginning of the fall when the weather feels cloudy or rainy.
Written by
Liliana Alvarez
Unique Project for the Landscaping of the Residential Complex Area by Bee Landscaping Bureau. Implementation of the first part - May 2024 (Yes, during the war. We want to feel alive).
Project name
Residential Complex Area on Prymorska
Landscape Architecture
Bee Landscaping Bureau
Location
Prymorska street 47, Odesa, Ukraine
Photography
Bee Landscaping Bureau
Principal designer
Christina Shalygina
Design team
Christina Shalygina, CEO and Conceptualist of the Bureau. Anastasiya Abramova, Master Planner. Hanna Koval, Anatoly Kolosov, Landscape Architects. Anastasiya Mironenko, Victoriya Dukhina, Architects
Typology
Landscape and Urbanism

