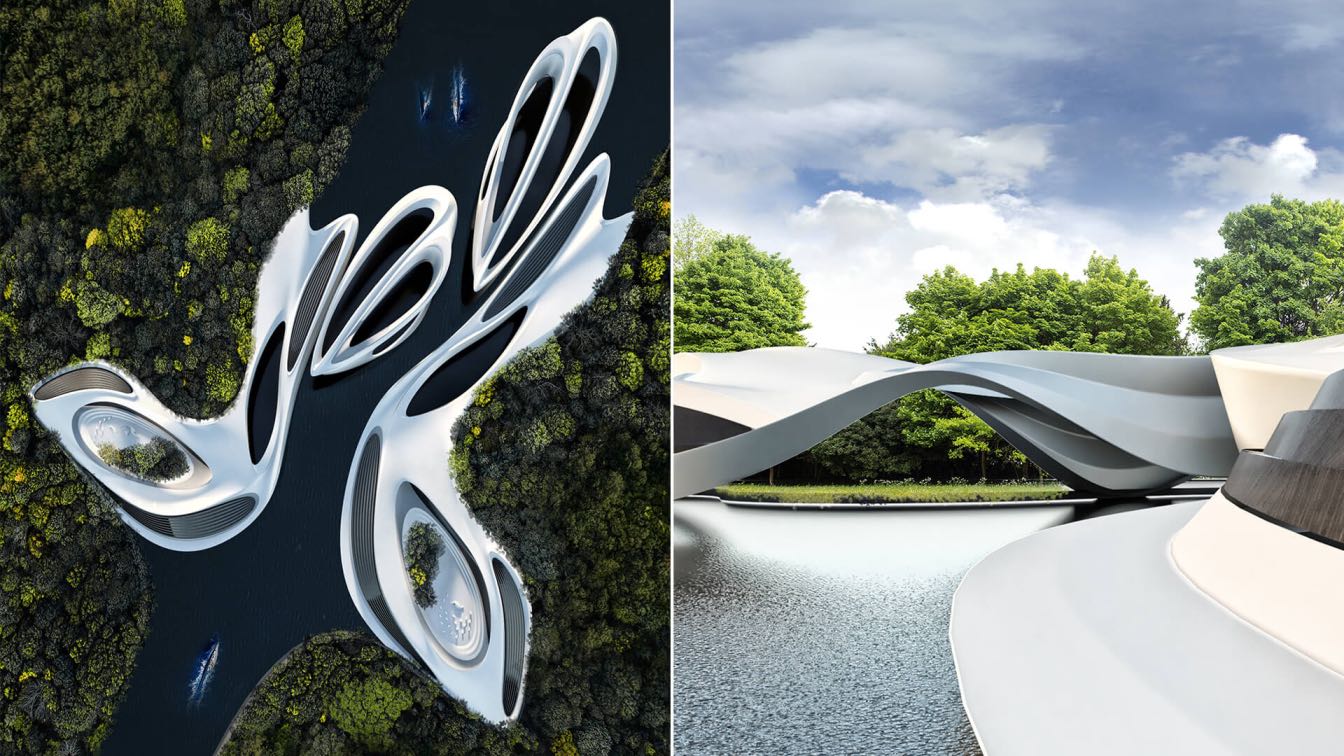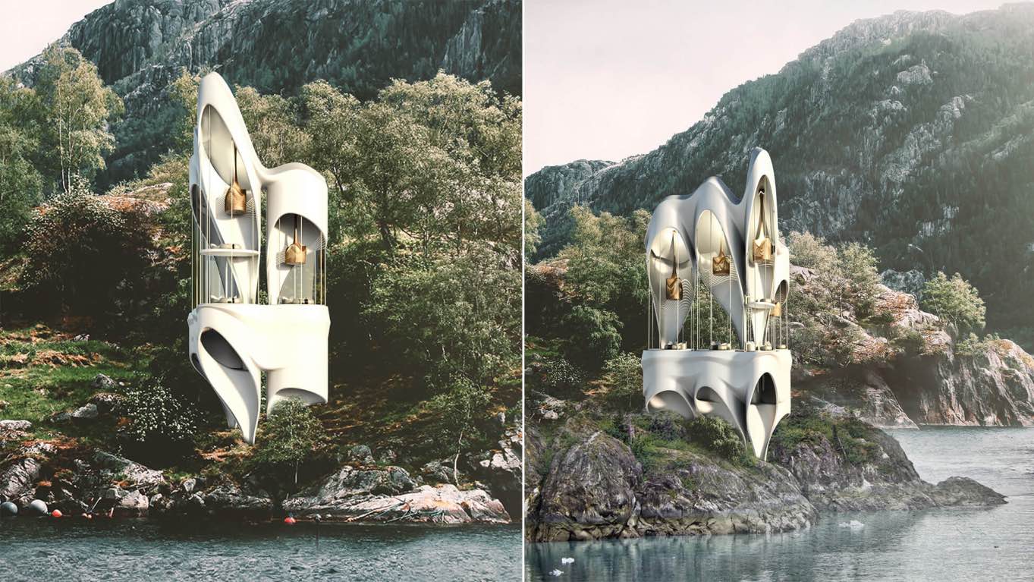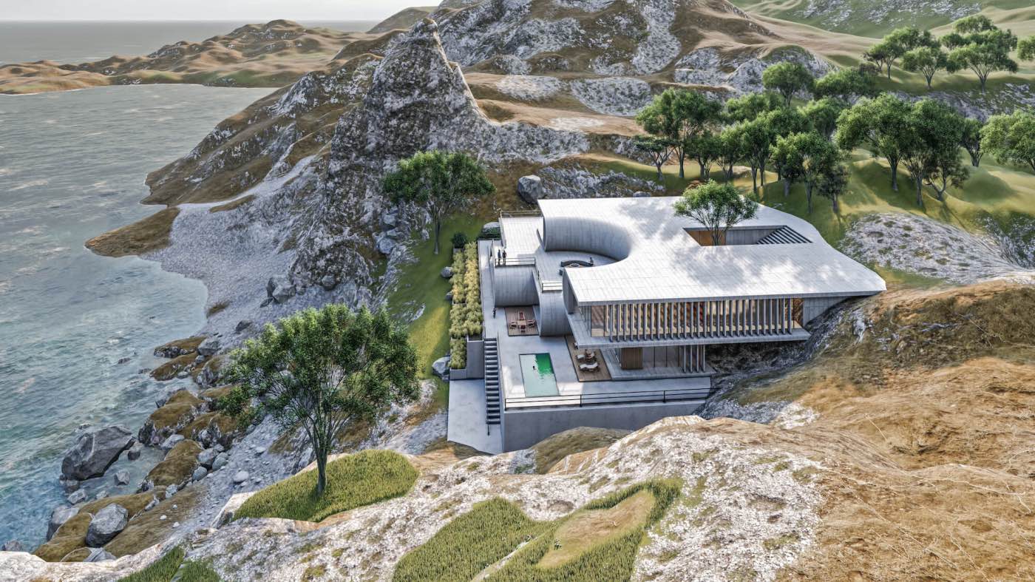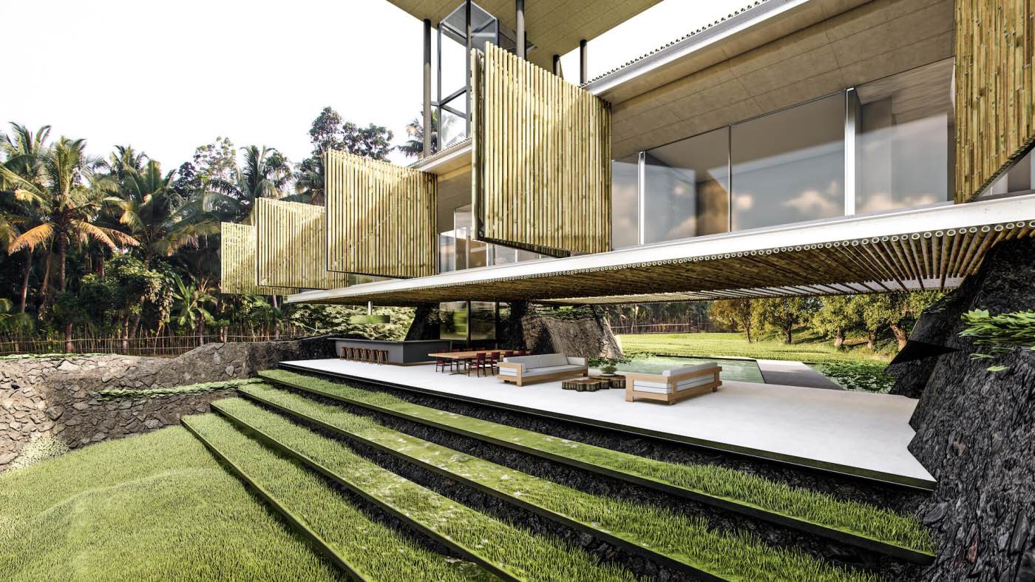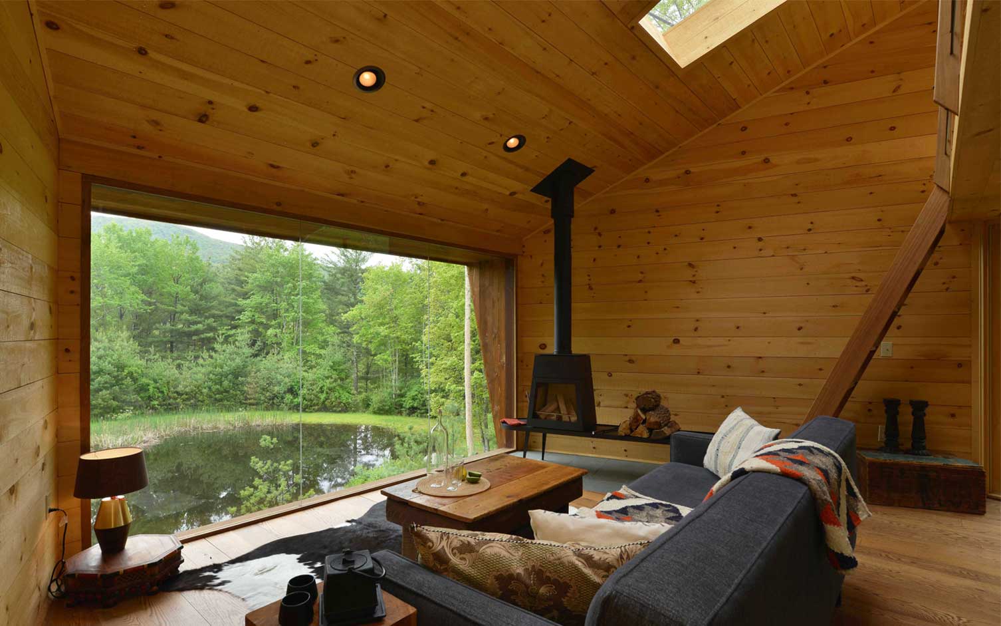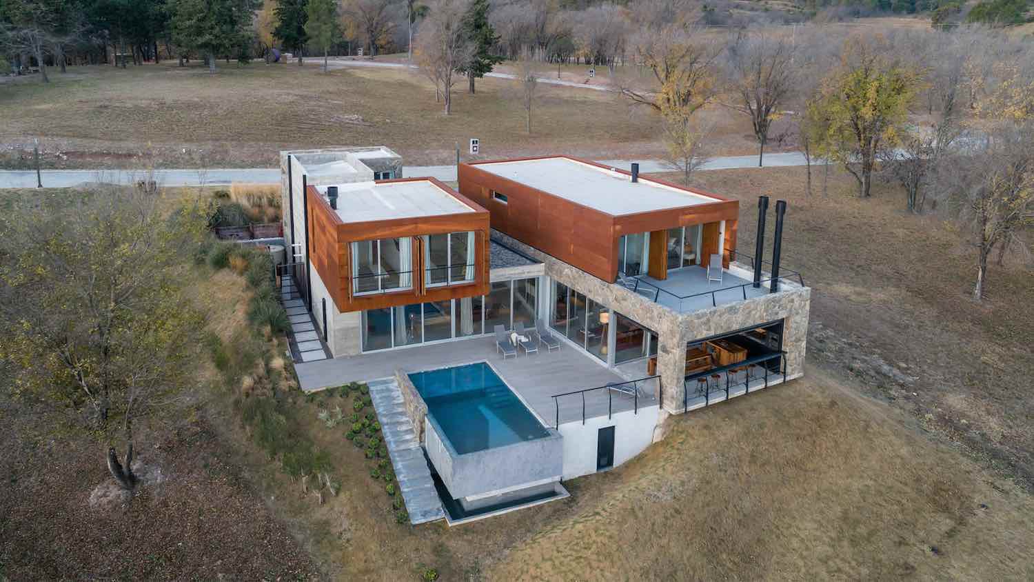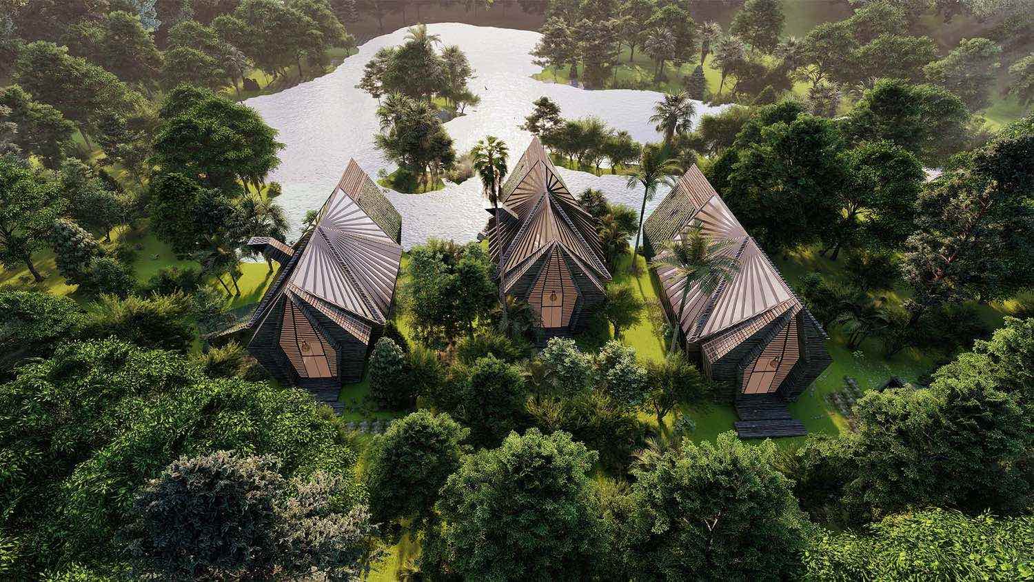Miroslav Naskov: The project represents a concept design idea for a hospitality resort consisting form artificially planted forest canal and a yacht station. Visitors can go on the structure or walk onto the floating platforms outside. A vast variety of plant species create a magnificent feeling of comfort and tranquillity.
Architecture firm
Mind Design
Tools used
Autodesk Maya, Rhinoceros 3D, V-ray, Adobe Photoshop
Principal architect
Miroslav Naskov
Visualization
Miroslav Naskov
Typology
Garden, Park, Resort
Miroslav Naskov: Located in the countryside of north Italy the Forest House provides to its visitors an unique experience and an immediate touch to nature. Vast endless views of mountains over the lake and virgin forest are to be seen from the lifted platform of the structure.
Project name
Forest House
Architecture firm
Mind Design
Tools used
Autodesk Maya, Rhinoceros 3D, V-ray, Adobe Photoshop
Principal architect
Miroslav Naskov
Visualization
Miroslav Naskov
Designed by Mohammad Rahmati, this project is an initial alternative of a villa in a plan site and pristine area at Gohar Lake, Lorestan in Iran. The initial form is stepped and taken from rural houses. In fact, the roof downstairs is the upstairs courtyard. Its concrete shell is reminiscent of sea waves.
Architecture firm
Mohammad Rahmati
Location
Gahar Lake, Lorestan, Iran
Tools used
Autodesk 3ds Max, Lumion 10
Principal architect
Mohammad Rahmati
Visualization
Mohammad Rahmati
Typology
Residential › Houses
Tetro Arquitetura: The India house, located on the banks of Lingambudhi Lake, consists of three main elements. A horizontal pavilion suspended over volcanic stone walls that emerge from the ground, and a 17-meter-high tower where the library and the spa reach the spectacular view of the surrounding landscape.
Architecture firm
Tetro Arquitetura
Tools used
AutoCAD, SketchUp, Lumion, Adobe Photoshop
Principal architect
Carlos Maia, Débora Mendes, Igor Macedo
Design team
Carlos Maia, Débora Mendes, Igor Macedo
Visualization
Igor Macedo
Typology
Residential › House
Located in the town of Woodstock, New York, this inspiring cabin was designed by Antony Gibbon Designs.
Architecture firm
Antony Gibbon Designs
Location
Woodstock, New York
Photography
Martin Dimitrov
Tools used
Adobe Photoshop, Adobe Lightroom, AutoCAD
Principal architect
Antony Gibbon
Design team
Antony Gibbon Designs
Collaborators
William Johnson
Construction
William Johnson
Visualization
Antony Gibbon Designs
The Argentinian architcteure and interior design studio Estudio Montevideo in collaboration with Pablo Dellatorre has recently completed House Molvento, a single-family home located on lake Los Molinos in Molvento, Córdoba, Argentina.
Project name
Molvento House
Architecture firm
Estudio Montevideo & Pablo Dellatorre
Location
Molvento, Córdoba, Argentina
Photography
Gonzalo Viramonte
Principal architect
Ramiro Veiga, Gabriela Jagodnik, Marco Ferrari, Pablo Dellatorre
Design team
Ramiro Veiga, Gabriela Jagodnik, Marco Ferrari, Pablo Dellatorre
Collaborators
Sofía Faur, Hugo Radosta, Ignacio Onggini, Antonela Fauscher, Leando Giraudo
Interior design
Estudio Montevideo & Pablo Dellatorre
Structural engineer
Estudio Montevideo & Pablo Dellatorre
Landscape
Cintia Cattaneo
Supervision
Estudio Montevideo & Pablo Dellatorre
Tools used
AutoCAD, SketchUp, Adobe Photoshop Lightroom
Construction
Estudio Montevideo & Pablo Dellatorre
Typology
Residential, Houses
The Egypt-based architecture studio NR Elhadedy Architects has envisioned ''The Oasis'' a conceptual private mini-resort in Rainforest, Australia.
Architecture firm
NR Elhadedy Architects
Location
Daintree Rainforest, Australia
Tools used
AutoCAD, Autodesk 3ds Max, Lumion, Adobe Photoshop, Adobe After Effects
Principal architect
Rana El Hadedy ,Nada El Hadedy
Design team
Rana El Hadedy ,Nada El Hadedy
Visualization
NR Elhadedy Architects
The Turin-Italy based architecture and design practice WAFAI has designed "The lake house that located in Switzerland.
Project description by the architect:
The concept evolves around a dynamic open space that will start to move since the entrance as you walk inside the house towards the mai...

