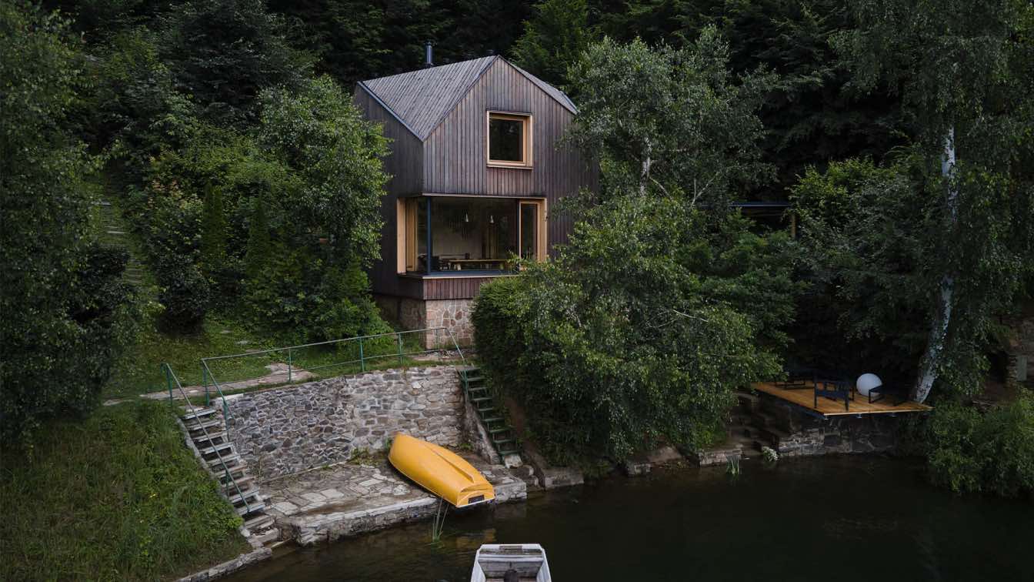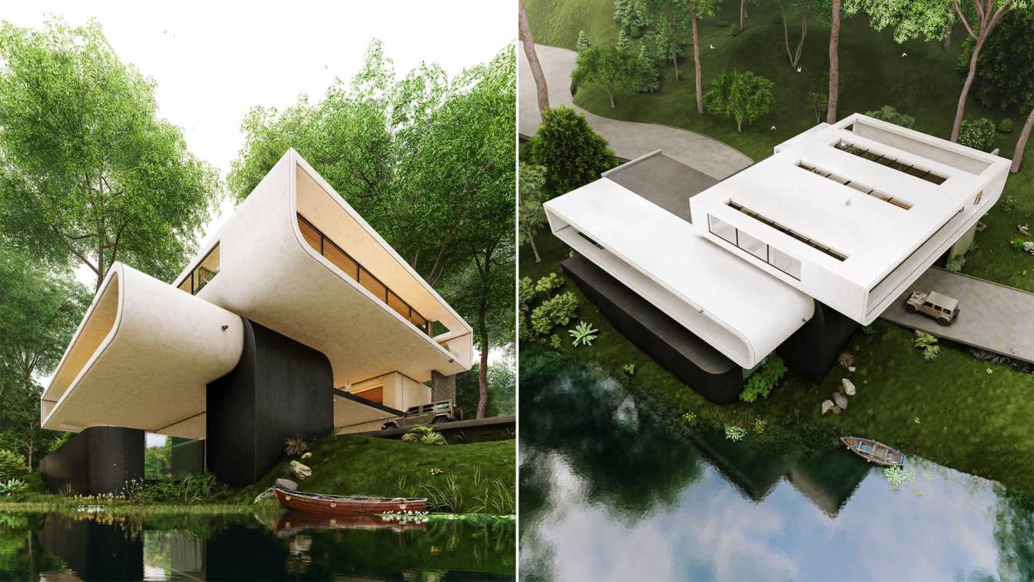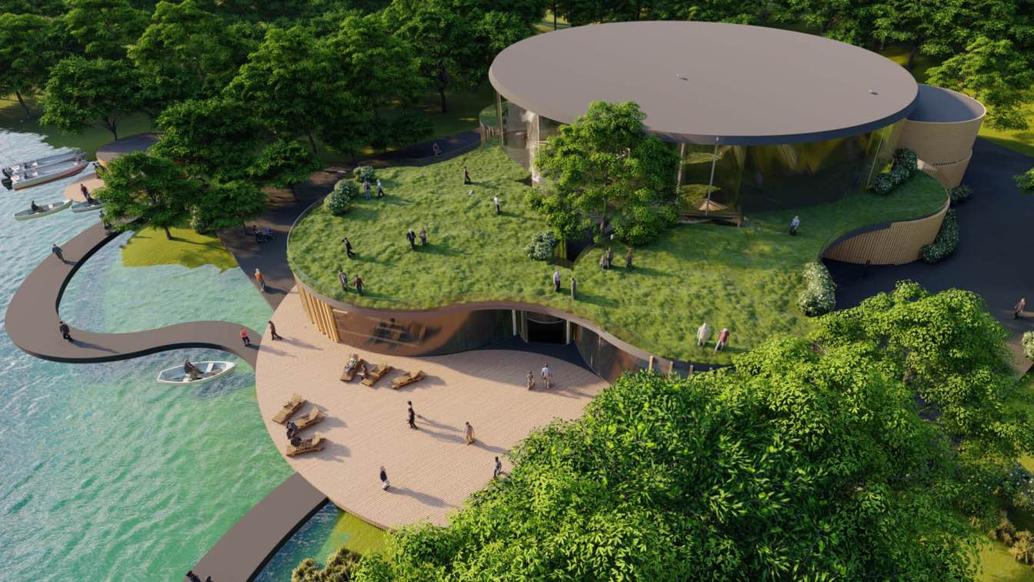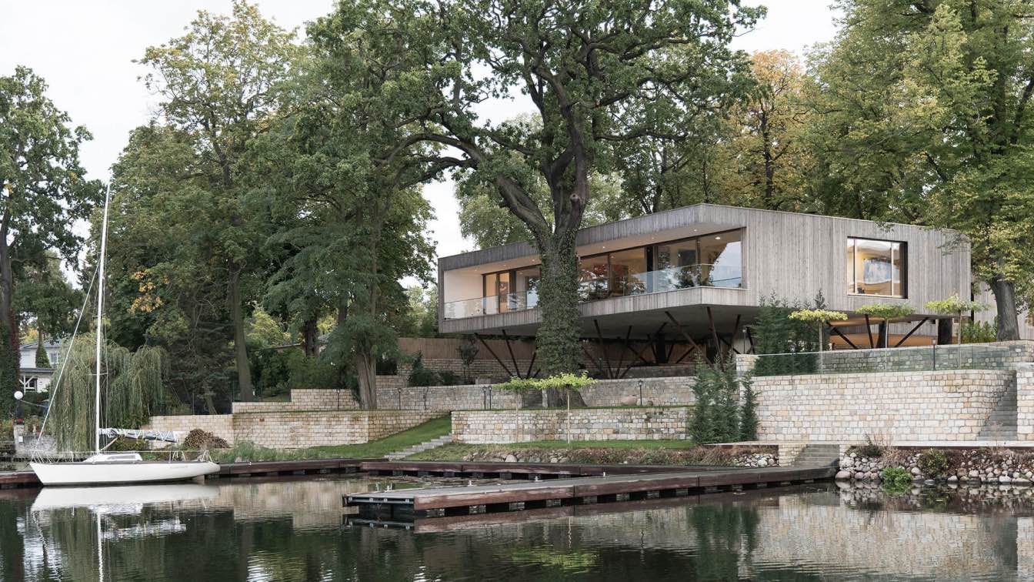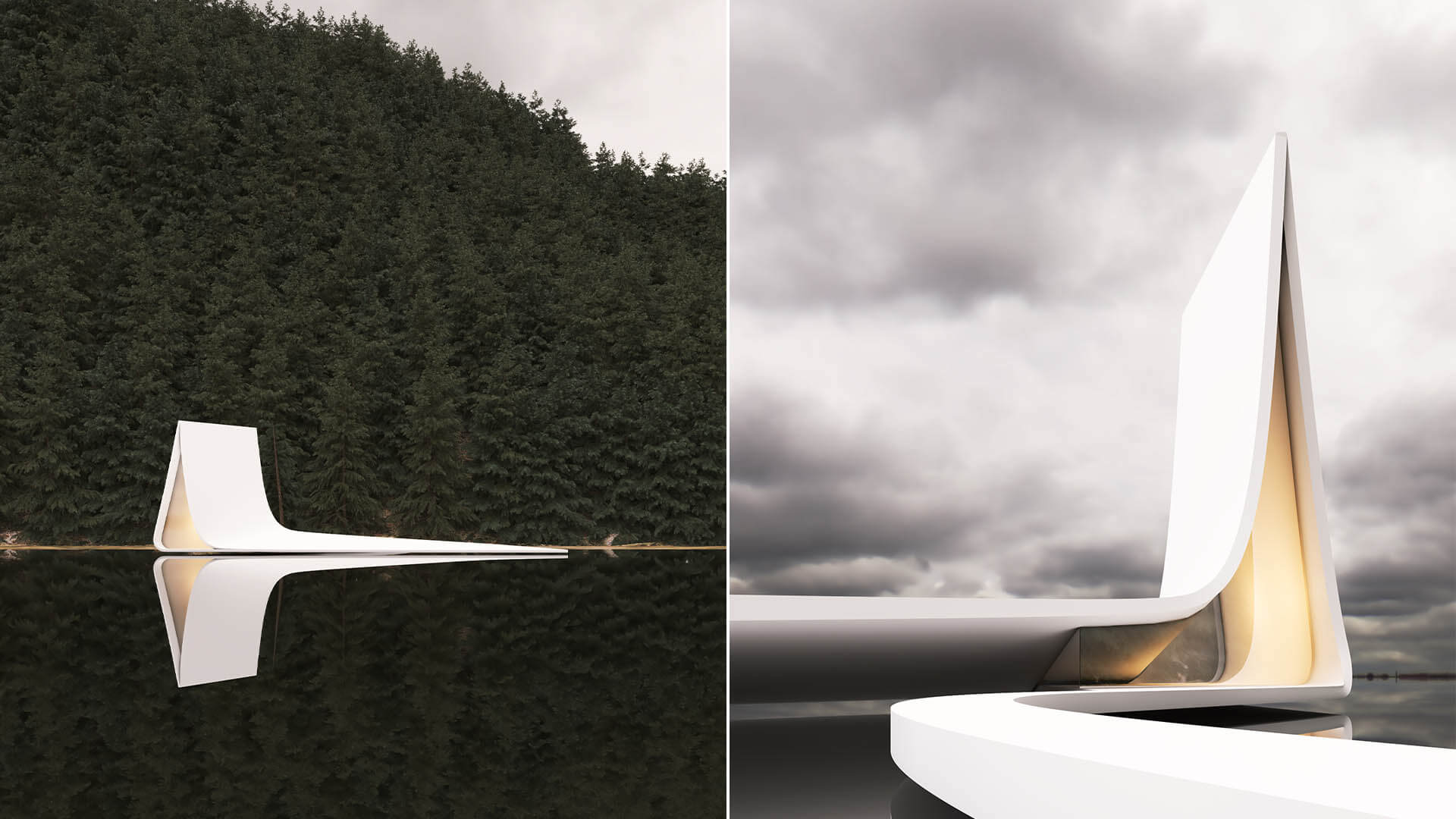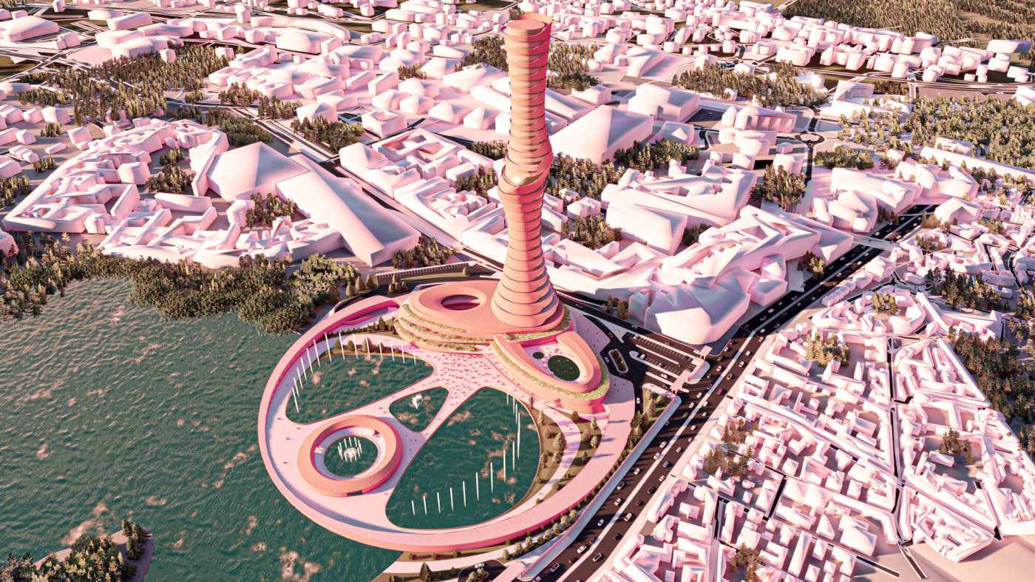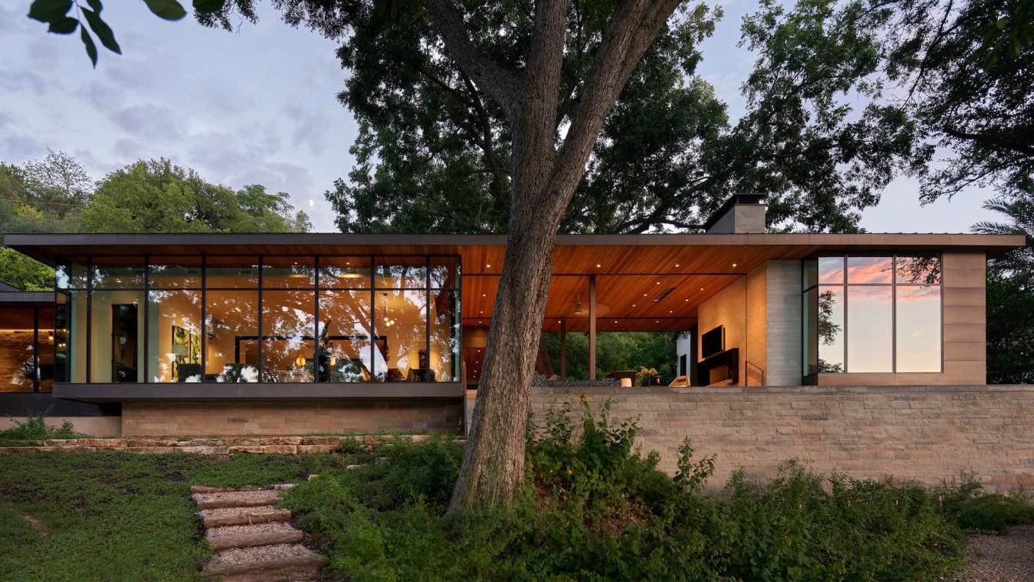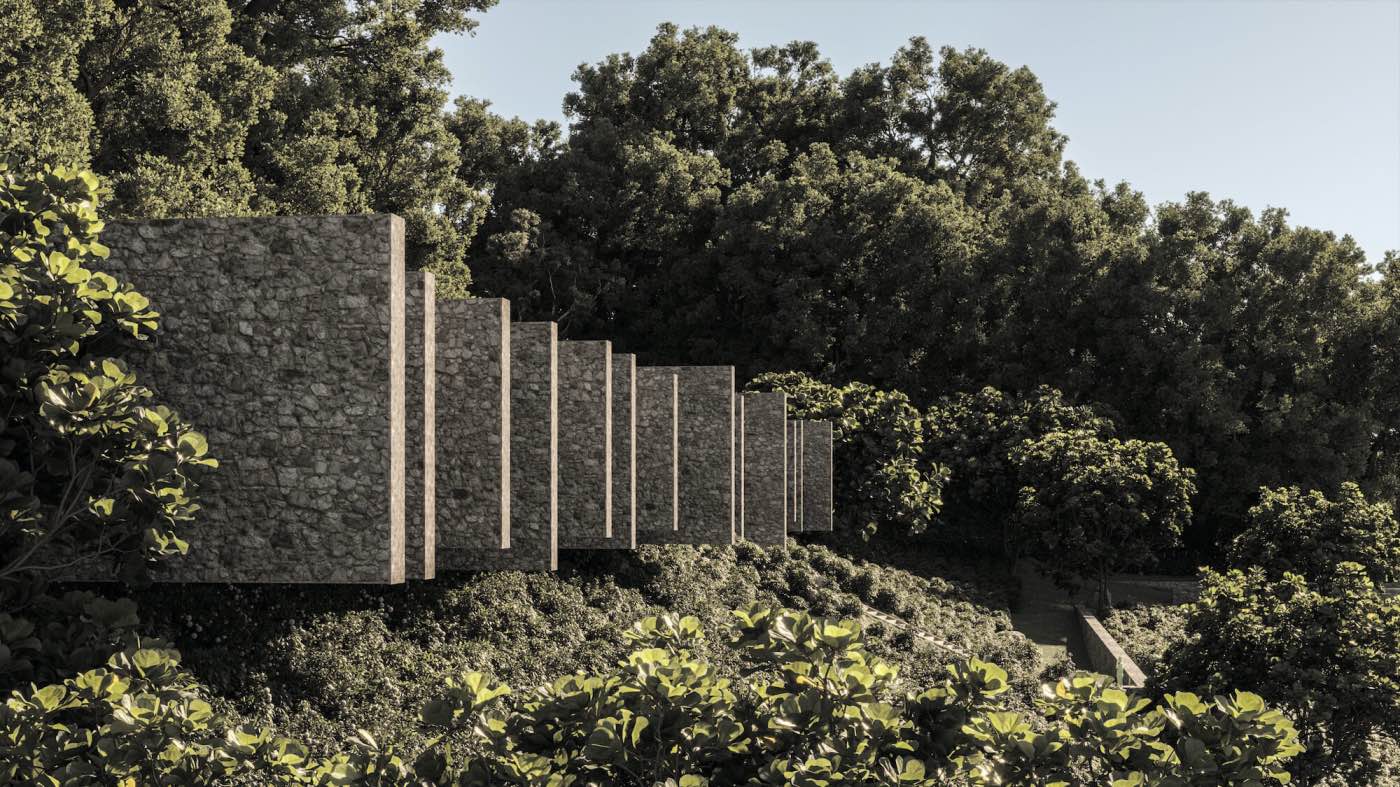The inhabitants of a small wood cottage located in the greenery above Vranov Dam may feel like in the cabin of a ship. The interior is practically arranged - basically nothing is missing here. Large windows provide beautiful views of the dam.
Project name
Cottage Inspired by a Ship Cabin
Architecture firm
Prodesi/Domesi
Location
Vranov nad Dyjí, Czech Republic
Principal architect
Klára Vratislavová, Pavel Horák
Built area
43 m², 65 m² (Usable Floor Area), 5.2 x 8.4 m (Dimensions)
Interior design
Klára Vratislavová
Material
Solid wood CLT panels, burnt and oiled larch planks, larch frames with insulating triple glazing + chambranles around the windows: larch planks with natural glaze, non-rebated, organic spruce planks, organic spruce planks, MDF
Typology
Residential › Cabin House
Rico villa in Spain in the pleasant climate of the hills of San Sebastian which is designed for a family of five. This villa is designed based on the organic forms of the site.
Architecture firm
Didformat Studio
Location
Donostia-San Sebastian (San Sebastián), Spain
Tools used
Autodesk 3ds Max, Lumion, Adobe Photoshop, Adobe After Effects
Principal architect
Amirhossein Nourbakhsh & Mohammadreza Norouz
Visualization
Amirhossein Nourbakhsh & Mohammadreza Norouz
Typology
Residential › House
Concept project of a Sports Hall. The idea of the building is not only strictly related to its function but also to its place which is Dolina Trzech Stawów which can be translated to Three Lakes Valley in Katowice city in Poland.
University
Silesian University of Technology, Poland
Teacher
Dr inż. Anna Kossak
Tools used
Autodesk 3ds Max, AutoCAD, ArchiCAD, Lumion, Adobe Photoshop
Project name
Three Lakes Sports Hall
Location
Dolina Trzech Stawów, Katowice, Poland
Typology
Sports and recreation
Carlos Zwick Architekten BDA: Thousands of excursionists used to enjoy homemade ice cream and lemonade on this historic lakeside property in Potsdam until the old park cafe there closed its doors. 25 years after the fall of the Berlin Wall, Berlin-based architect Carlos Zwick fell in love with the overgrown property.
Project name
House by the lake
Architecture firm
Carlos Zwick Architekten BDA
Location
Potsdam, Germany
Principal architect
Carlos Zwick
Design team
C.Eigendorf, N.Szwedowska, J.Sanjurjo, M.C.Joy, C.Botran, N.Gaar
Structural engineer
IHS Holger Schreiber
Environmental & MEP
Office Kleemann
Material
Steel, Wood, Prefabricated. Glass
Client
Claudia Kensy and Carlos Zwick
Typology
Residential › House
Milad Eshtiyaghi : The location of this project is in Arendal, Norway. In designing this project, we used the horizontal line of the sea in the design so that the project starts from a horizontal line and culminates with the idea of the mountains formed by the background, and then by shaping the shape of the house according to the climate ,The sh...
Architecture firm
Milad Eshtiyaghi Studio
Tools used
Rhinoceros 3D, Autodesk 3ds Max, V-ray, Adobe Photoshop
Principal architect
Milad Eshtiyaghi
Visualization
Milad Eshtiyaghi Studio
Typology
Residential › House
Terracotta is designed with a double - helix structure that twists up around a fixed central core built mostly from concrete for seismic stability. All levels are linked by mega columns.
Architecture firm
Mohamed Aziz
Location
Ain El Sira Lake, Fustat, Egypt
Visualization
Concept - Design
Tools used
Rhinoceros 3D, Adobe Photoshop, Adobe Photoshop Lightroom, Adobe Premiere Pro, AutoCAD, Lumion10
Principal architect
Mohamed Aziz
Interior design
Mohamed Aziz
Typology
Hospitality & Offices
The Austin-based architecture firm LaRue Architects and Britt Design Group have recently completed Ski Slope Residence in Lake Austin, USA. The teamed reimagined this 1950’s lake side cabin with a quirky hexagon add-on in the 70’s into a serene lake side ranch.
Project name
Ski Slope Residence
Architecture firm
LaRue Architects
Location
Austin, Texas, USA
Photography
Dror Baldinger
Principal architect
James LaRue
Interior design
Britt Design Group
Construction
Classic Constructors
Material
Wood, Steel, Stone
Typology
Residential › House
Vila Volcá welcomes you with a sense of discovery: you are entering an almost primitive ruin with its massive stone walls in the middle of a forest. A ruin-like house that tries to dissolve boundaries in order to develop the full potential of the void.
Architecture firm
Molina Architecture Studio
Location
Lago de Coatepeque in Santa Ana, El Salvador
Tools used
AutoCAD, Autodesk Revit, Autodesk 3ds Max, Corona Renderer, Adobe Photoshop
Principal architect
Rodrigo Molina
Design team
Molina Architecture Studio
Visualization
Hyperlight Visuals
Typology
Residential › House

