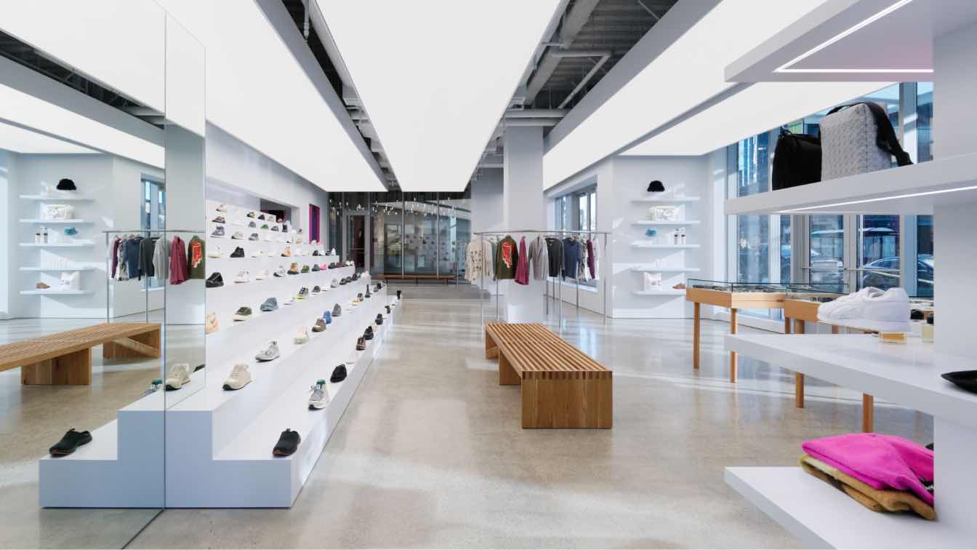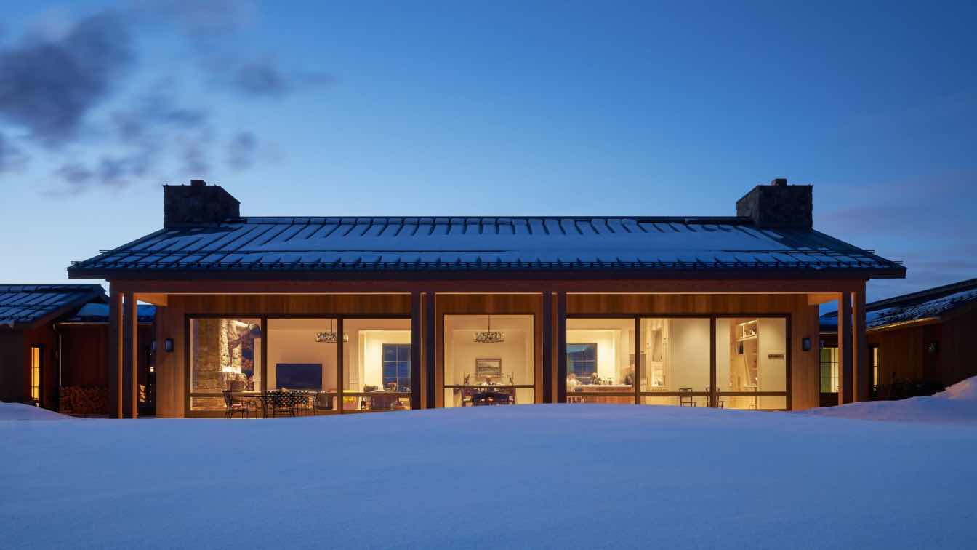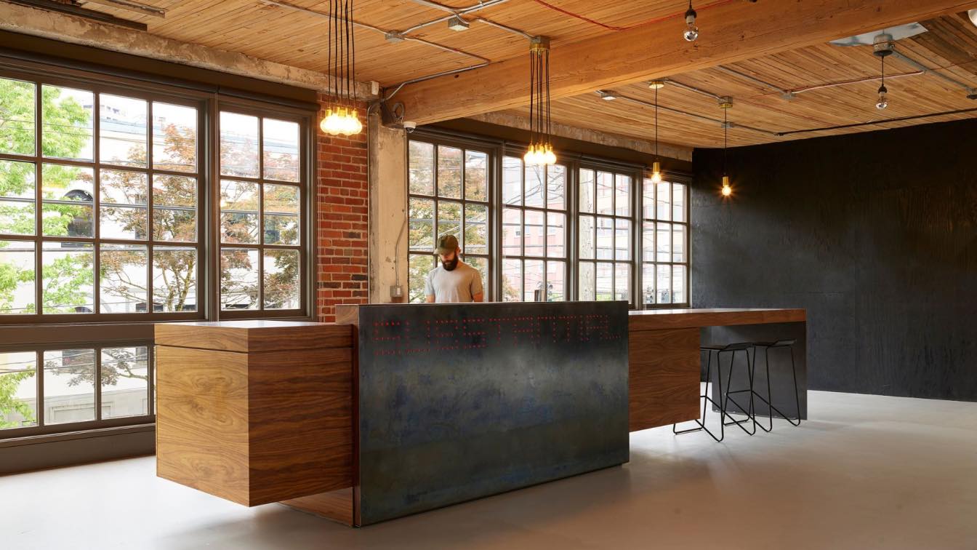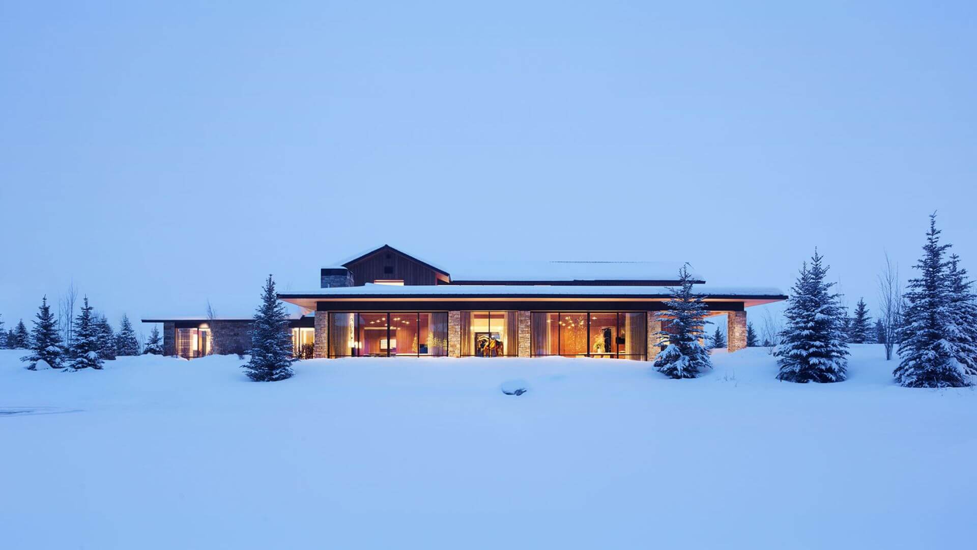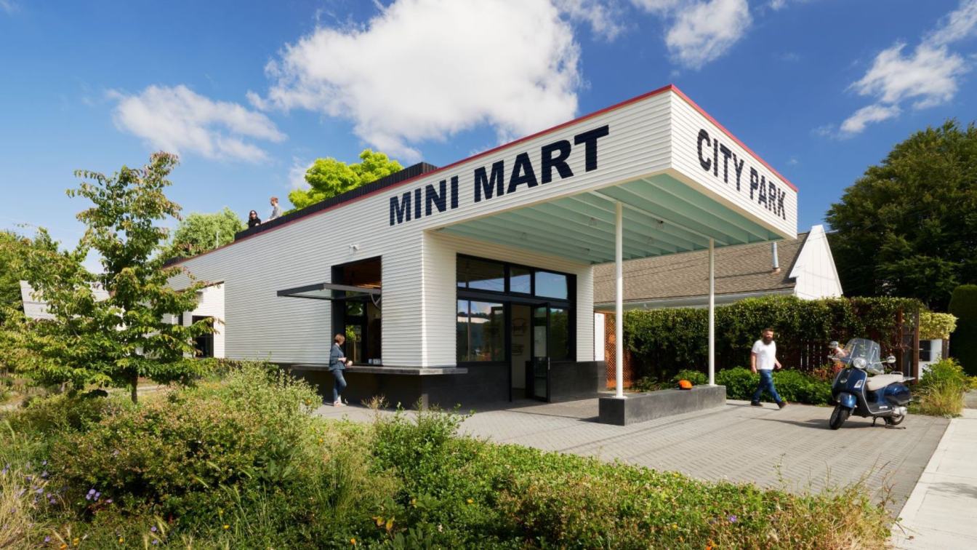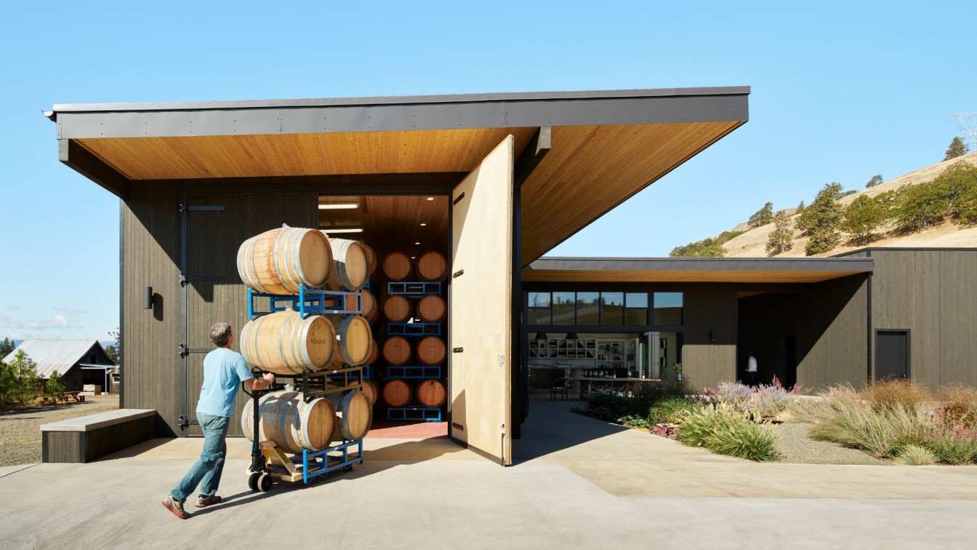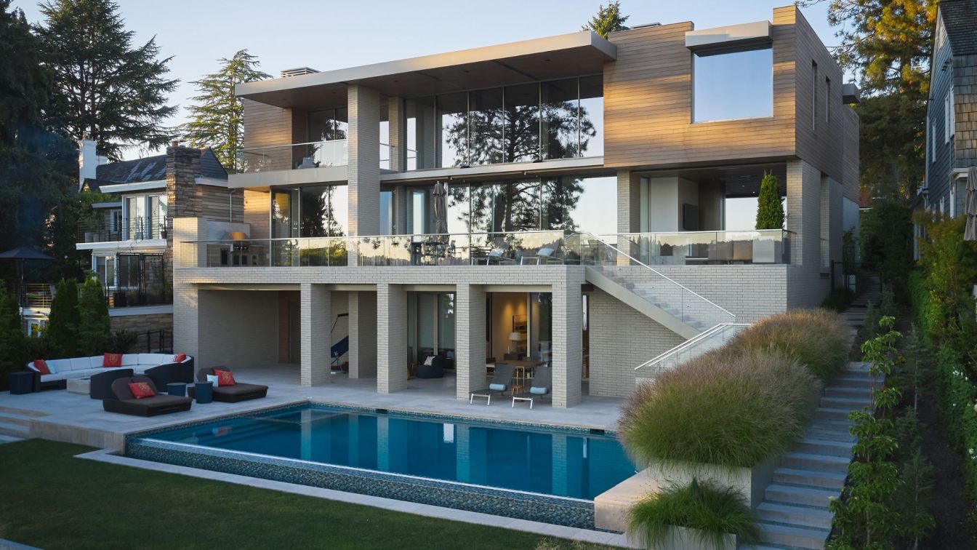LIKELIHOOD, a luxury sneaker experience, opens its second location in the downtown area of Seattle near the Amazon Spheres. This new and enlarged 3,000 sf retail space spotlights the creativity and ingenuity of featured brands and offers a gathering space for the LIKELIHOOD community.
Architecture firm
Heliotrope Architects
Location
Seattle, Washington, USA
Collaborators
Signage: A Design Studio Seattle. Artist: Brian Sanchez
Construction
Dovetail General Contractors
Typology
Commercial › Retail, Store
On a ranch outside of Steamboat Springs, set amid vast countryside and endless sky, this inviting residence exemplifies thoughtful dialogue of the built and natural environments. Designed for a large family, the home’s sturdy, clean-lined form and its spacious interiors are tailored to the client’s active lifestyle as well as the region’s year-roun...
Architecture firm
Richard Beard Architects
Location
Steamboat Springs, Colorado, USA
Principal architect
Richard Beard, Matt Evans
Landscape
Design Workshop
Material
Wood, Stone, Metal, Glass
Typology
Residential › House
A 14,000 square foot office remodel reimagines a century-old space in an iconic Seattle neighborhood. Substantial, a digital design studio, moved into a 100-year-old building in the heart of Seattle's Capitol Hill neighborhood.
Location
Seattle, Washington, USA
Principal architect
Jon Gentry, Aimée O’Carroll
Design team
Jon Gentry, Aimée O’Carroll
Construction
Crossgrain and Dolan Built
Typology
Commercial › Office Building
The Shop seamlessly integrates hospitality with design, event, office, and immersive retail, serving as a gathering place for the creative community at a time when culture and connection have never been more important. Part café, part boutique, and part showroom, The Shop is a venue that defies categorization. At the beating heart of the “radical h...
Project name
The Shop by Porter
Architecture firm
Graham Baba Architects
Location
Seattle, Washington, USA
Design team
Graham Baba Architects project team: Jim Graham. Lauren Strang. Taehyung Kim. Porter project team: Kathleen Selke. Kyle Haakenson. Amy Atkins. Mia Wiggin
Collaborators
Environmental Art: House of Sorcery; Acoustic Consultant: SSA Acoustics, LLP; Kitchen Equipment Consultant: CMA Restaurant Supply & Design, Inc.; Custom Metal Fabrication: Out of Round Design; Casework: Creoworks
Structural engineer
ROICH Structural
Construction
MRJ Constructors
Client
Client: Porter Owner's Representative: Splice
Typology
Hospitality › Café, Showroom
Inspired by Swiss mountain chalets and rooted in the vernacular form and materialityof the American Mountain West, Four Pines is a retreat for a Chicago-based family. The 9,090-square foot, seven-bedroom, seven-and-a-half-bathroom home capitalizes on Jackson Hole’s natural environmentwhile providing ample space for family and guests. The house is d...
Architecture firm
CLB Architects
Location
Teton Village, Wyoming, USA
Photography
Matthew Millman (Winter), Kevin Scott (Summer)
Principal architect
Andy Ankeny, John Carney
Design team
Andy Ankeny, Principal. John Carney, Principal. Brent Sikora, Project Manager - Project Coordinator
Collaborators
Mountain High Woodworks (Millwork Fabrication)
Interior design
Soucie Horner
Civil engineer
Nelson Engineering - Dave Dufault
Structural engineer
KL+A - Rachel Harper
Environmental & MEP
Mechanical Engineer: Melvin Engineering - John Melvin. Electrical Engineer: Helius Lighting Group - Paul Hixson. Geotechnical Engineer: Womack / Jorgenson Engineering - Ray Womack
Landscape
Hershberger Design - Mark Hershberger
Lighting
Helius Lighting Group - Paul Hixson
Construction
OnSite Management - Mark Pollard
Typology
Residential › House
Mini Mart City Park is a new community-focused pocket park and cultural center designed by GO’C and founded by the artist collaborative SuttonBeresCuller. The project has transformed a former gas station site into a Seattle hub for art events and community gatherings in the Georgetown neighborhood.
Project name
Mini Mart City Park
Location
Seattle, Washington, USA
Design team
Gentry / O’Carroll (Jon Gentry AIA, Aimée O’Carroll ARB), Ben Kruse, Becca Fuhrman, Nick Durig
Collaborators
Artists & Founders: SuttonBeresCuller; Kinetic Window Fabrication: Chris Mcmullen
Civil engineer
J Welch Engineering
Structural engineer
J Welch Engineering
Construction
Métis Construction
Client
Mini Mart City Park
Typology
Cultural > Center
The 5,200-square-foot space surrounds a protected exterior courtyard that becomes the heart of the project and welcomes visitors into the new tasting room. COR Cellars is located on Old Highway 8 just outside of Lyle, Washington in the heart of the Columbia River Gorge. Within a designated National Scenic Area, the site offers stunning views to the...
Location
151 Old Highway 8, Lyle, Washington, 98635, USA
Design team
GO’C (Project Team: Jon Gentry AIA, Aimée O’Carroll ARB)
Civil engineer
J Welch Engineering
Structural engineer
J Welch Engineering
Construction
Chris Poland, Windwood Homes
Material
Brick, concrete, glass, wood, stone
Client
Luke Bradford and Meg Gilbert
Typology
Commercial › Winery
This new home is located on Lake Washington in the Laurelhurst neighborhood of Seattle. The gently sloping site faces south with views of the lake and territorial views of Seattle. The clients wished to create a light-filled home that would accommodate the needs of their growing family of five and allow them to entertain comfortably. In response, w...
Project name
Union Bay Residence
Architecture firm
Stuart Silk Architects
Location
Seattle, Washington
Collaborators
Interior Furnishings: Stuart Silk Architects
Landscape
Land Morphology
Construction
Toth Construction
Material
Brick, concrete, glass, wood, stone
Typology
Residential › House

